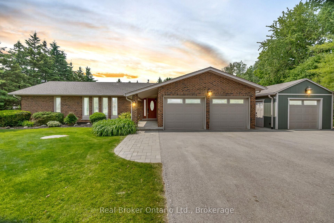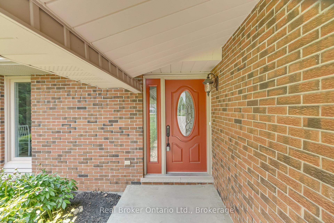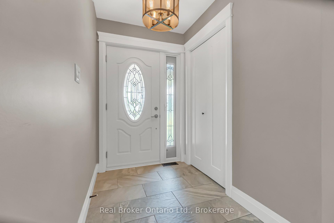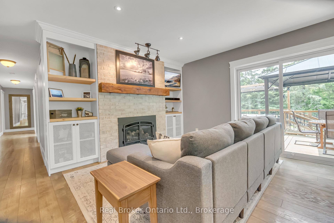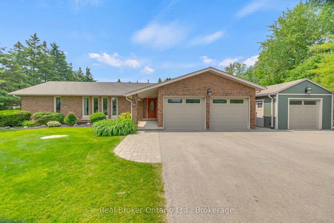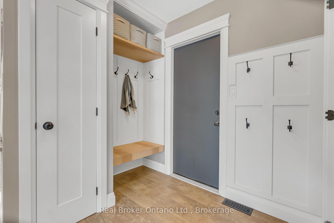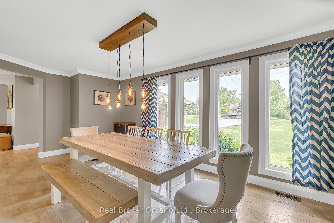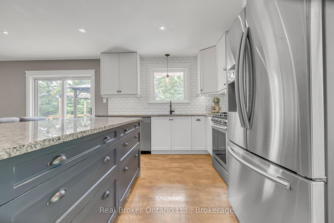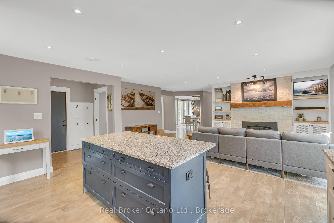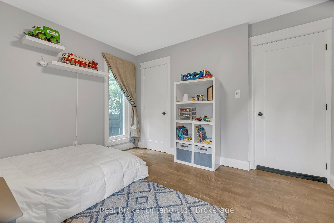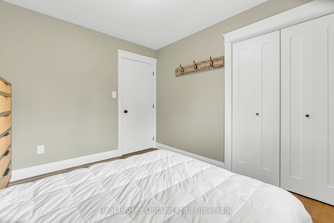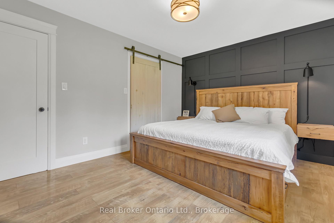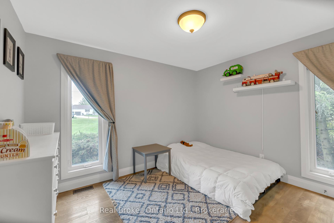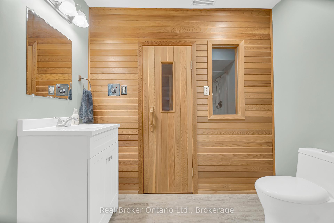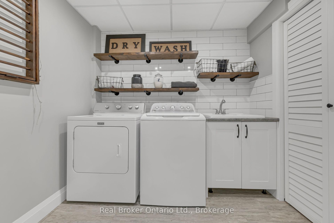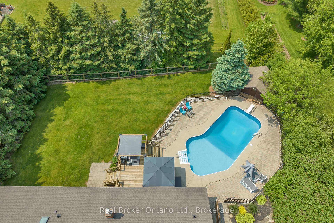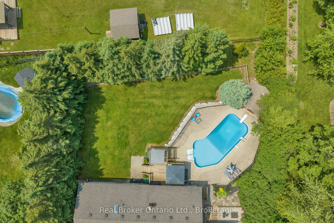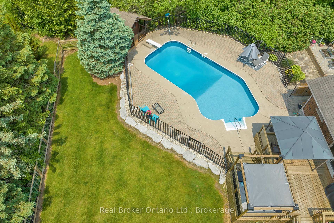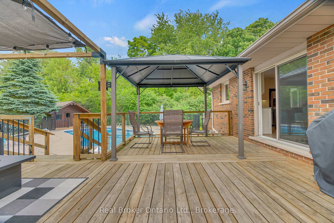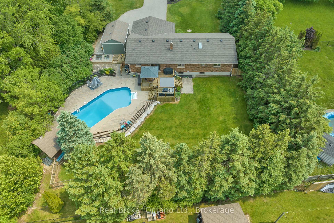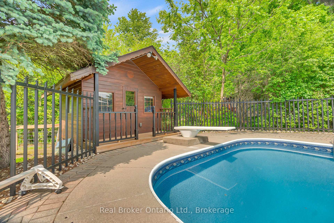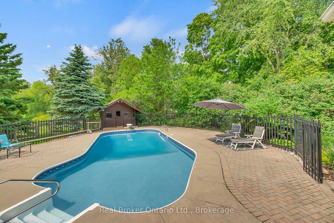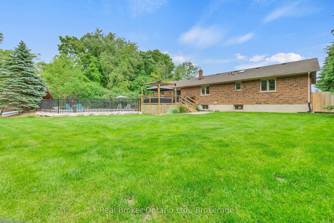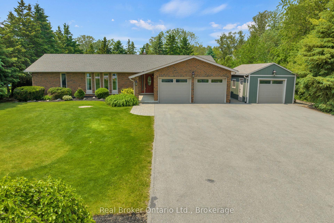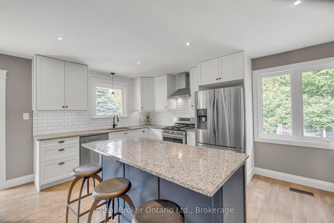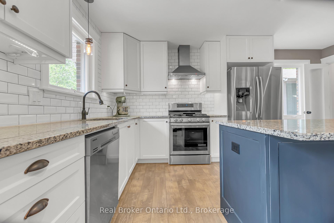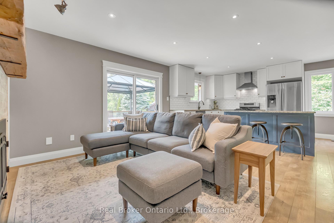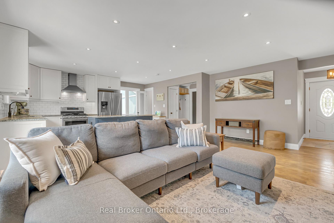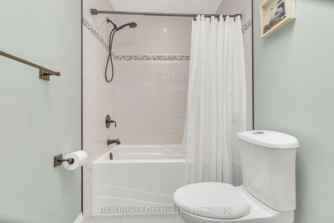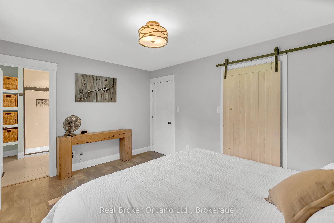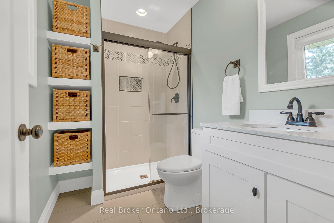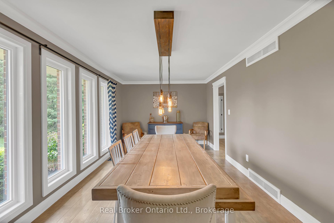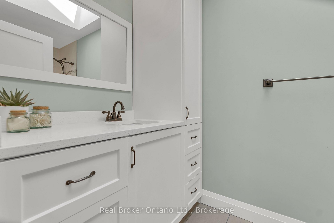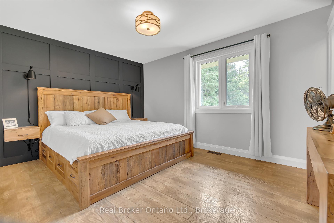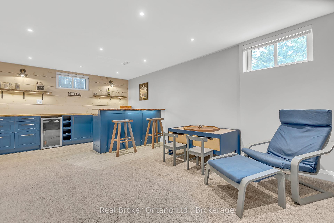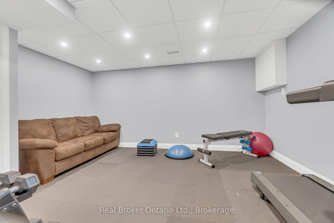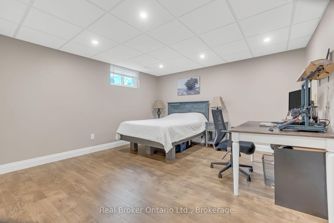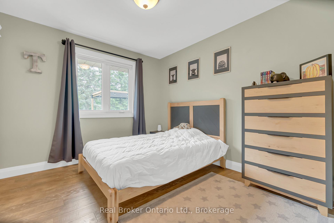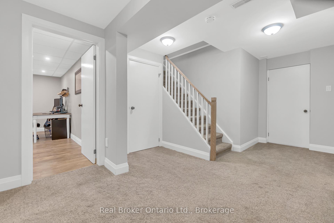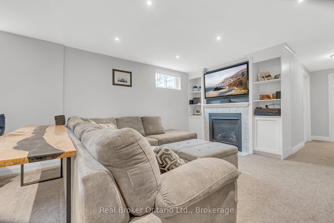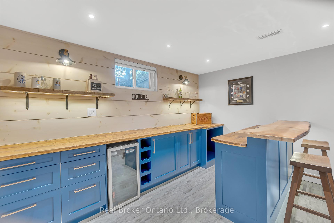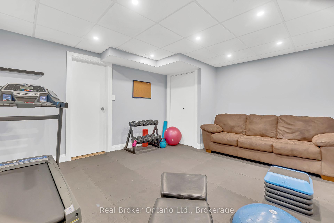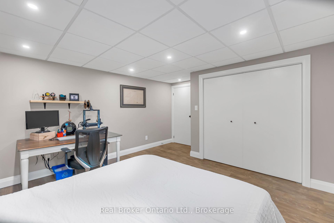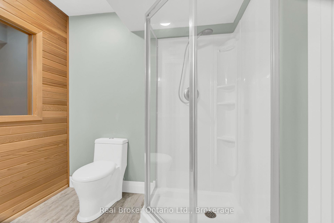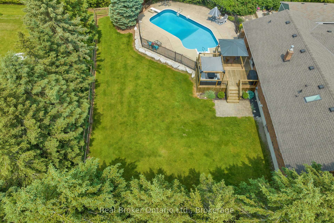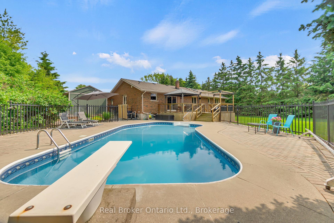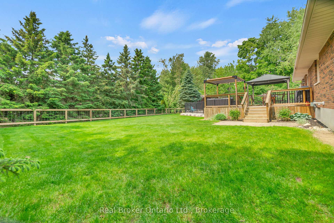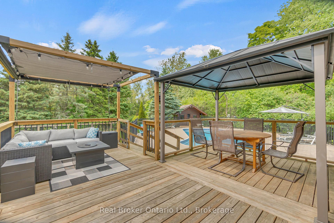$1,249,999
Available - For Sale
Listing ID: X12200494
7220 Wellington County Ro N/A , Guelph/Eramosa, N0B 1B0, Wellington
| Experience the perfect blend of rural charm and modern elegance in this immaculate 5-bedroom, 3-bathroom bungalow situated just minutes from Guelph. Set on a generous, beautifully landscaped lot, this move-in-ready home offers exceptional indoor and outdoor living with a stunning backyard retreat. Step inside to discover a thoughtfully updated main floor (2016) featuring wide plank flooring, a cozy gas fireplace with a custom wood mantel, and stylish built-ins framing a brick accent wall. The chef-inspired kitchen boasts sleek white cabinetry, granite countertops, stainless steel appliances, subway tile backsplash, and a large island perfect for gathering with family and friends. The spacious dining room is bathed in natural light, while the primary bedroom offers a serene escape with a bold feature wall and large window. The bathrooms have been modernized with in-floor heating and designer finishes. Downstairs, enjoy a fully finished basement (2018) with a custom bar, second gas fireplace, and versatile recreation space. Outdoors, relax or entertain on the expansive deck, or cool off in the inground pool with a newer liner and safety cover (2021). The large fenced yard is lined with mature trees for privacy, and a 14x24 insulated shop (2017) offers the perfect space for hobbies or storage. With a 2-car garage, new asphalt driveway (2022), new A/C (2024), and a long list of upgrades, this home has been meticulously maintained for comfort, style, and efficiency. |
| Price | $1,249,999 |
| Taxes: | $5357.70 |
| Assessment Year: | 2024 |
| Occupancy: | Owner |
| Address: | 7220 Wellington County Ro N/A , Guelph/Eramosa, N0B 1B0, Wellington |
| Directions/Cross Streets: | Ariss Glen Dr & Wellington Rd 51 |
| Rooms: | 15 |
| Bedrooms: | 3 |
| Bedrooms +: | 2 |
| Family Room: | T |
| Basement: | Full, Finished |
| Level/Floor | Room | Length(ft) | Width(ft) | Descriptions | |
| Room 1 | Main | Bathroom | 5.38 | 8.13 | 3 Pc Ensuite |
| Room 2 | Main | Bathroom | 4.89 | 10.36 | 4 Pc Bath |
| Room 3 | Main | Bedroom 2 | 10.76 | 9.71 | |
| Room 4 | Main | Bedroom 3 | 10.66 | 11.84 | |
| Room 5 | Main | Primary B | 10.76 | 13.78 | |
| Room 6 | Main | Dining Ro | 10.66 | 22.4 | |
| Room 7 | Main | Kitchen | 16.4 | 11.74 | |
| Room 8 | Main | Living Ro | 18.24 | 13.32 | |
| Room 9 | Basement | Bathroom | 6.99 | 7.61 | 3 Pc Bath |
| Room 10 | Basement | Other | 13.09 | 16.07 | |
| Room 11 | Basement | Bedroom 4 | 13.05 | 16.07 | |
| Room 12 | Basement | Bedroom 5 | 11.87 | 15.06 | |
| Room 13 | Basement | Cold Room | 15.09 | 4.56 | |
| Room 14 | Basement | Laundry | 7.74 | 10.23 | |
| Room 15 | Basement | Recreatio | 13.02 | 24.63 |
| Washroom Type | No. of Pieces | Level |
| Washroom Type 1 | 3 | Main |
| Washroom Type 2 | 4 | Main |
| Washroom Type 3 | 3 | Basement |
| Washroom Type 4 | 0 | |
| Washroom Type 5 | 0 |
| Total Area: | 0.00 |
| Property Type: | Detached |
| Style: | Bungalow |
| Exterior: | Brick, Wood |
| Garage Type: | Attached |
| (Parking/)Drive: | Private |
| Drive Parking Spaces: | 1 |
| Park #1 | |
| Parking Type: | Private |
| Park #2 | |
| Parking Type: | Private |
| Pool: | Inground |
| Approximatly Square Footage: | 1500-2000 |
| CAC Included: | N |
| Water Included: | N |
| Cabel TV Included: | N |
| Common Elements Included: | N |
| Heat Included: | N |
| Parking Included: | N |
| Condo Tax Included: | N |
| Building Insurance Included: | N |
| Fireplace/Stove: | Y |
| Heat Type: | Forced Air |
| Central Air Conditioning: | Central Air |
| Central Vac: | N |
| Laundry Level: | Syste |
| Ensuite Laundry: | F |
| Sewers: | Septic |
$
%
Years
This calculator is for demonstration purposes only. Always consult a professional
financial advisor before making personal financial decisions.
| Although the information displayed is believed to be accurate, no warranties or representations are made of any kind. |
| Real Broker Ontario Ltd. |
|
|

RAY NILI
Broker
Dir:
(416) 837 7576
Bus:
(905) 731 2000
Fax:
(905) 886 7557
| Virtual Tour | Book Showing | Email a Friend |
Jump To:
At a Glance:
| Type: | Freehold - Detached |
| Area: | Wellington |
| Municipality: | Guelph/Eramosa |
| Neighbourhood: | Rural Guelph/Eramosa West |
| Style: | Bungalow |
| Tax: | $5,357.7 |
| Beds: | 3+2 |
| Baths: | 3 |
| Fireplace: | Y |
| Pool: | Inground |
Locatin Map:
Payment Calculator:
