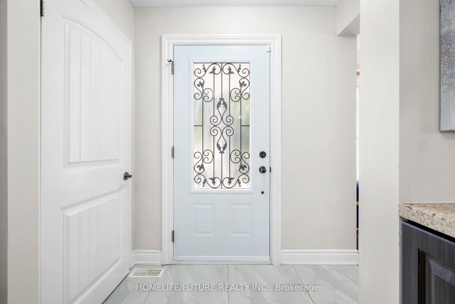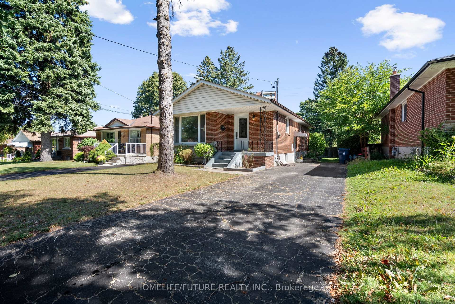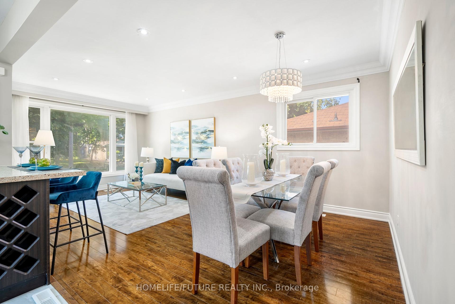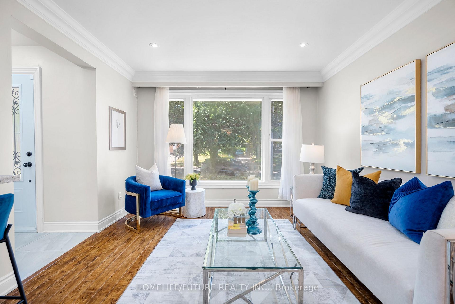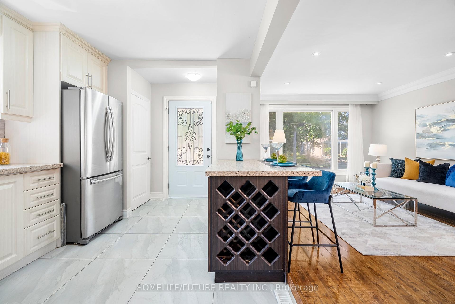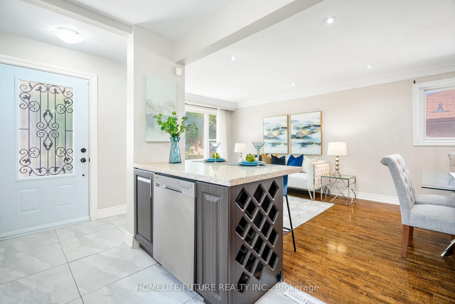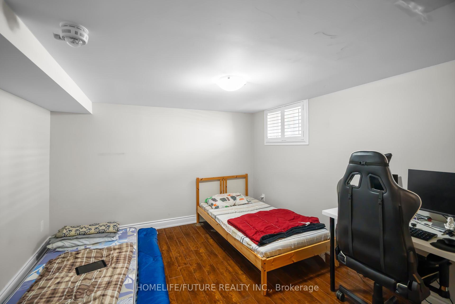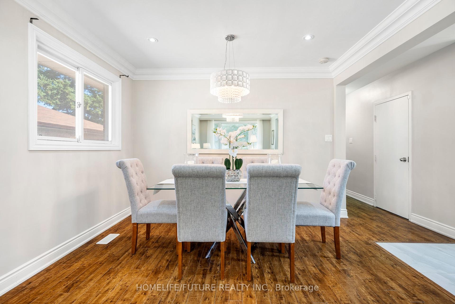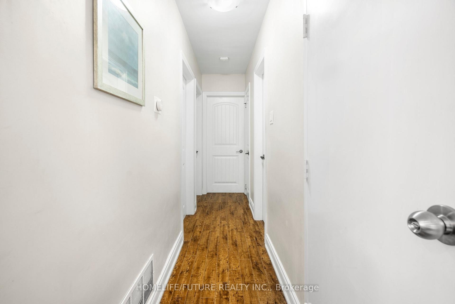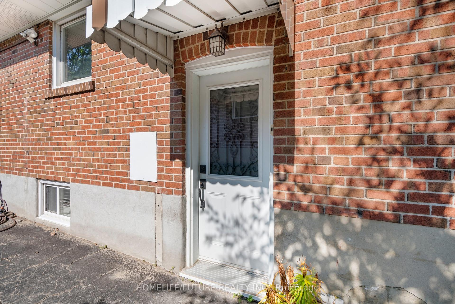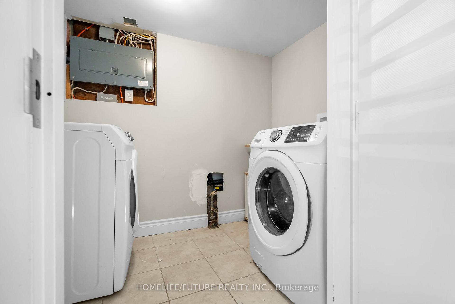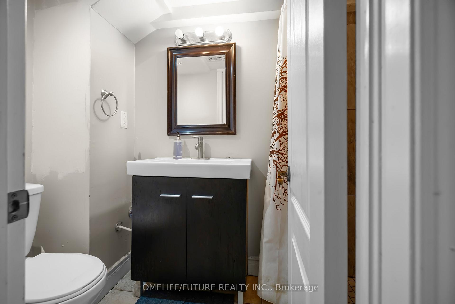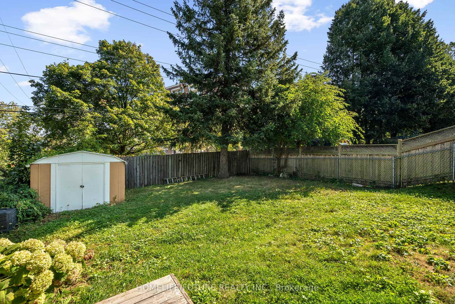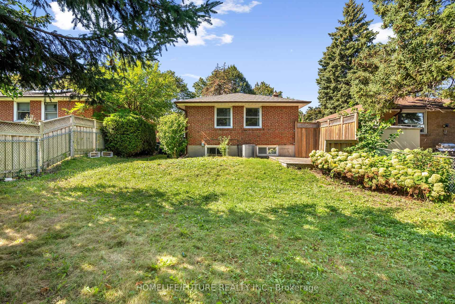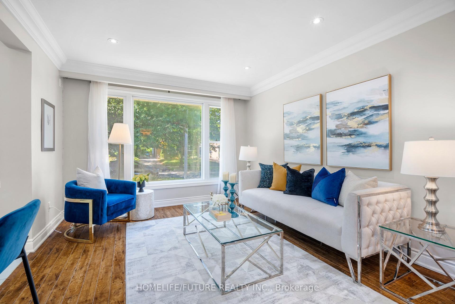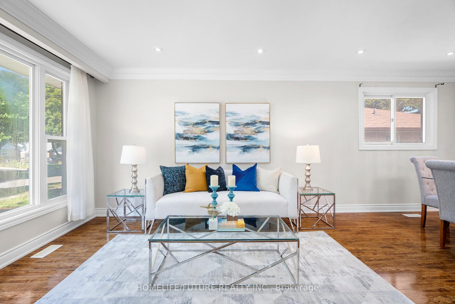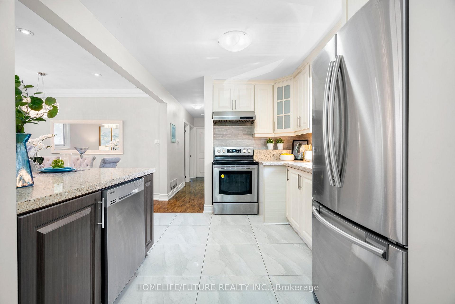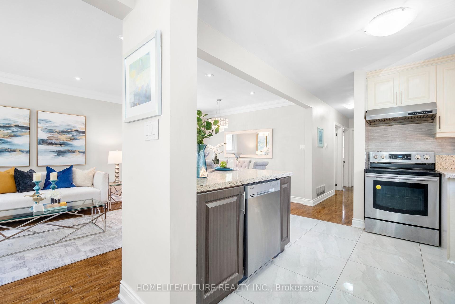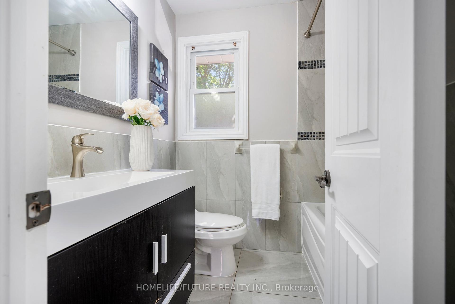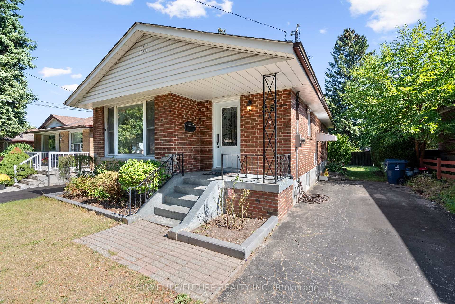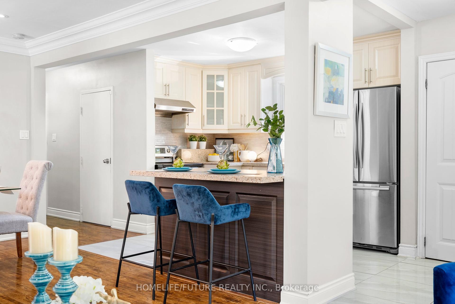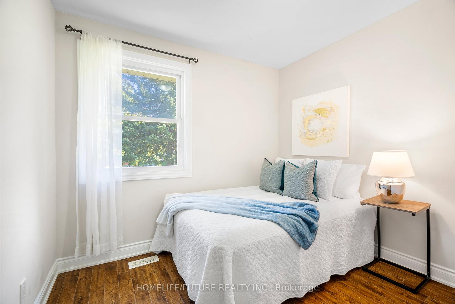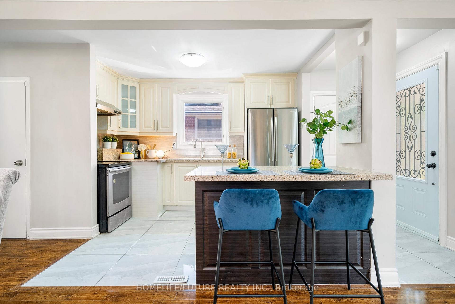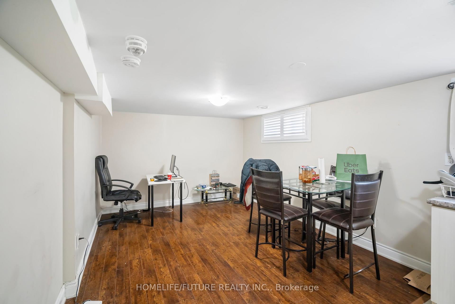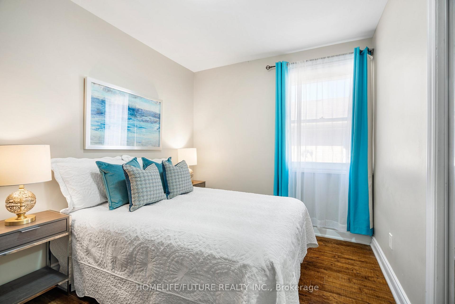$939,000
Available - For Sale
Listing ID: E12203479
25 Peking Road , Toronto, M1J 2X2, Toronto
| House Is bigger than It Looks, READY TO MOVE IN. Detached Bungalow Nestled On A Quiet Street In Woburn Community. This Delightful Home Features A Generous 43X118 Ft Lot, 3 +2 Bedrooms, 3Full Washrooms, Well Maintained, Modern Light Features, Stainless Steel Appliances Main Floor Has Open Concept Kitchen, Living And 2 Full Washrooms. Spacious Bsnt With Separate Entrance, Kitchen, 2 Bedrooms 1 Full w/Room, Above Grade Windows Which Can Generate Rental Income Or Can Be Home For The In-Laws. Mature Tree Neighbourhood Offers Plenty Of Natural Lights. Large Backyard With Deck And Garden Shed, Spacious Driveway With 4 Car Parking, Conveniently Situated Within Walking Distance To Eglinton Go Station, Schools, TTC, Supermarkets, Restaurants, And Trails. This Home Offers The Perfect Blend Of Comfort And Accessibility. Don't Let This Opportunity Slip Away And Make Your Dream Home A Reality |
| Price | $939,000 |
| Taxes: | $3790.00 |
| Occupancy: | Vacant |
| Address: | 25 Peking Road , Toronto, M1J 2X2, Toronto |
| Directions/Cross Streets: | Markham/Eglinton |
| Rooms: | 6 |
| Rooms +: | 4 |
| Bedrooms: | 3 |
| Bedrooms +: | 2 |
| Family Room: | F |
| Basement: | Separate Ent, Finished |
| Level/Floor | Room | Length(ft) | Width(ft) | Descriptions | |
| Room 1 | Main | Living Ro | 22.53 | 12.23 | Combined w/Dining, Laminate, Pot Lights |
| Room 2 | Main | Dining Ro | 22.53 | 12.23 | Combined w/Living, Laminate, Pot Lights |
| Room 3 | Main | Kitchen | 13.81 | 9.84 | Open Concept, Backsplash, Centre Island |
| Room 4 | Main | Primary B | 12.27 | 10.73 | Closet, Laminate, Window |
| Room 5 | Main | Bedroom 2 | 12.27 | 8.3 | Closet, Laminate, Window |
| Room 6 | Main | Bedroom 3 | 11.97 | 9.84 | Closet, Laminate, Window |
| Room 7 | Basement | Kitchen | 22.53 | 12.23 | Open Concept, Tile Floor, Combined w/Living |
| Room 8 | Basement | Living Ro | 22.53 | 12.23 | Above Grade Window, Laminate, Combined w/Kitchen |
| Room 9 | Basement | Bedroom 4 | 12.5 | 13.97 | Above Grade Window, Laminate, Closet |
| Room 10 | Basement | Bedroom 5 | 12.5 | 10 | Above Grade Window, Laminate, Closet |
| Washroom Type | No. of Pieces | Level |
| Washroom Type 1 | 4 | Main |
| Washroom Type 2 | 3 | Main |
| Washroom Type 3 | 3 | Basement |
| Washroom Type 4 | 0 | |
| Washroom Type 5 | 0 |
| Total Area: | 0.00 |
| Property Type: | Detached |
| Style: | Bungalow |
| Exterior: | Brick |
| Garage Type: | None |
| (Parking/)Drive: | Private |
| Drive Parking Spaces: | 4 |
| Park #1 | |
| Parking Type: | Private |
| Park #2 | |
| Parking Type: | Private |
| Pool: | None |
| Approximatly Square Footage: | 700-1100 |
| CAC Included: | N |
| Water Included: | N |
| Cabel TV Included: | N |
| Common Elements Included: | N |
| Heat Included: | N |
| Parking Included: | N |
| Condo Tax Included: | N |
| Building Insurance Included: | N |
| Fireplace/Stove: | N |
| Heat Type: | Forced Air |
| Central Air Conditioning: | Central Air |
| Central Vac: | N |
| Laundry Level: | Syste |
| Ensuite Laundry: | F |
| Sewers: | Sewer |
$
%
Years
This calculator is for demonstration purposes only. Always consult a professional
financial advisor before making personal financial decisions.
| Although the information displayed is believed to be accurate, no warranties or representations are made of any kind. |
| HOMELIFE/FUTURE REALTY INC. |
|
|

RAY NILI
Broker
Dir:
(416) 837 7576
Bus:
(905) 731 2000
Fax:
(905) 886 7557
| Book Showing | Email a Friend |
Jump To:
At a Glance:
| Type: | Freehold - Detached |
| Area: | Toronto |
| Municipality: | Toronto E09 |
| Neighbourhood: | Woburn |
| Style: | Bungalow |
| Tax: | $3,790 |
| Beds: | 3+2 |
| Baths: | 3 |
| Fireplace: | N |
| Pool: | None |
Locatin Map:
Payment Calculator:
