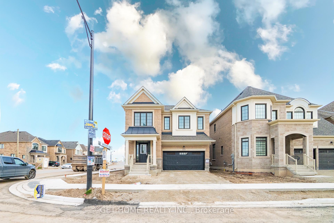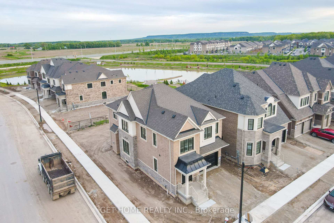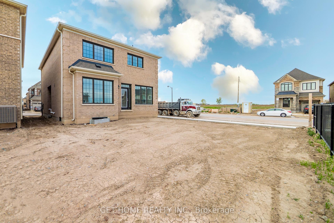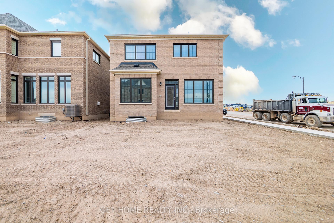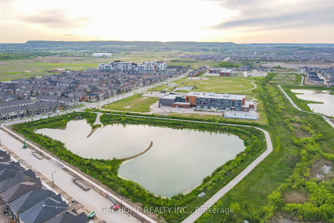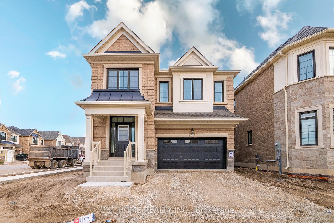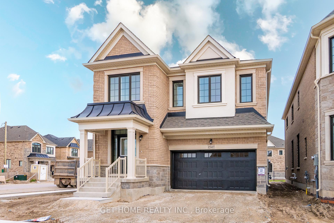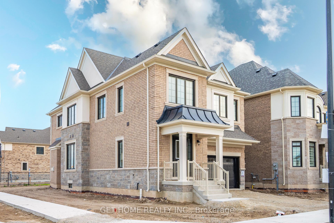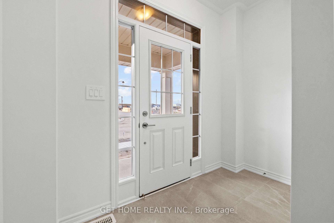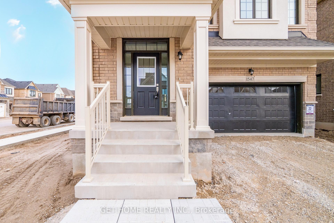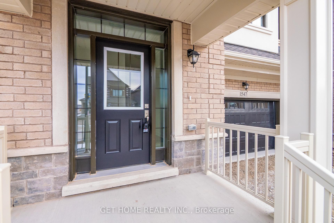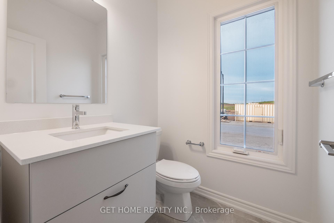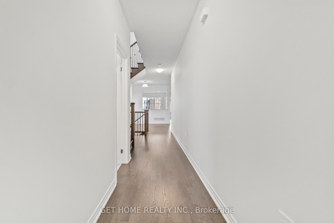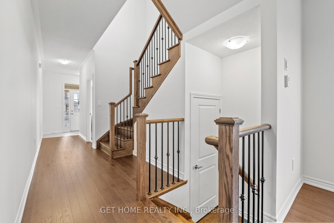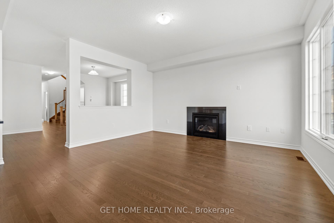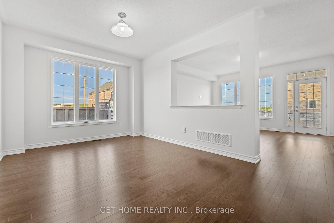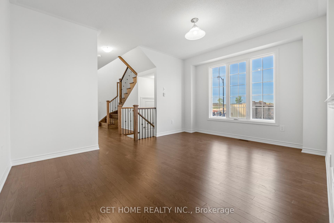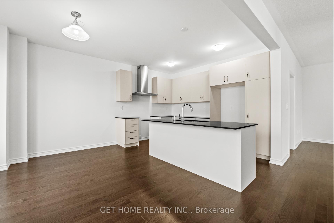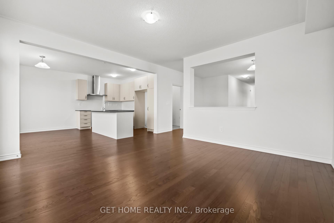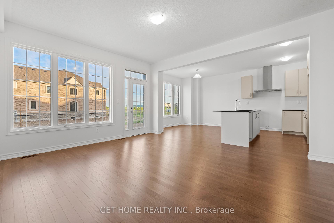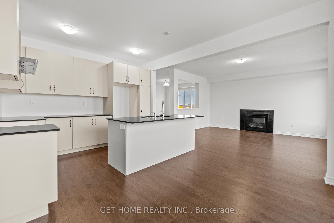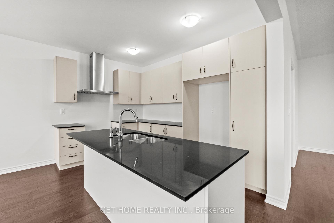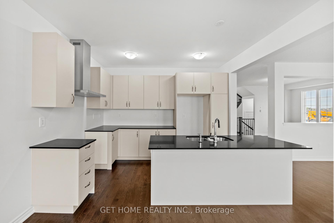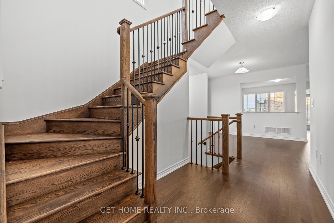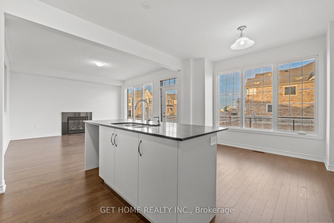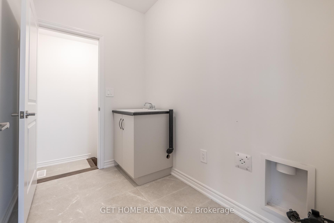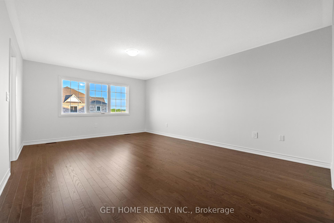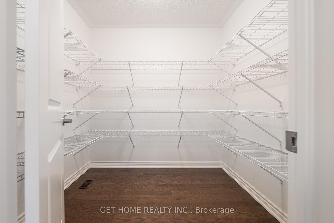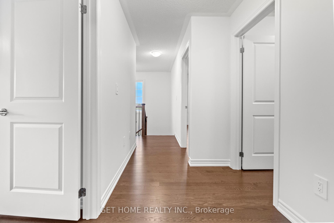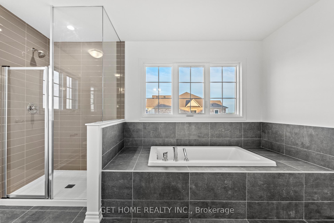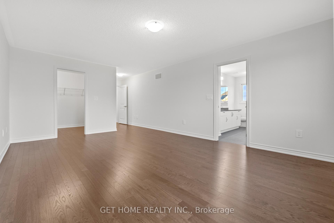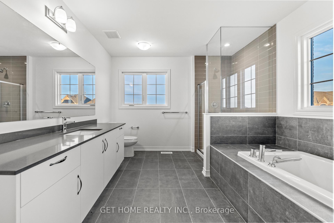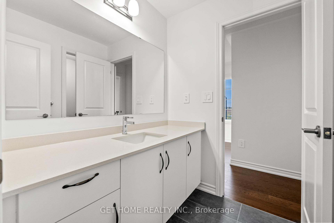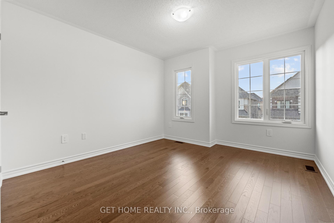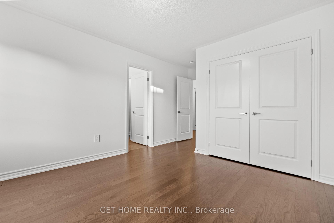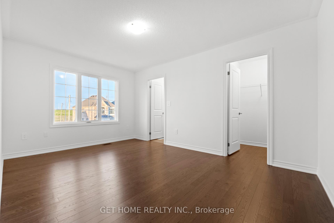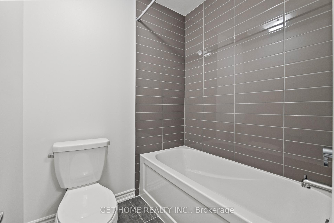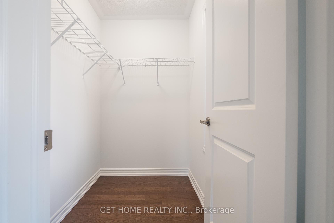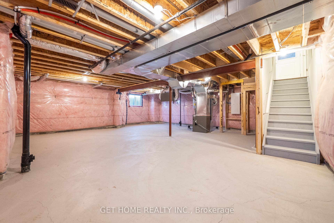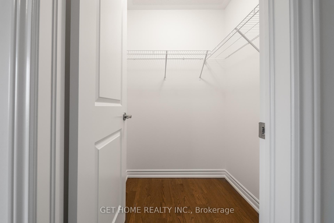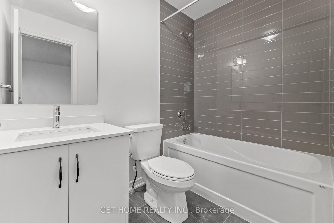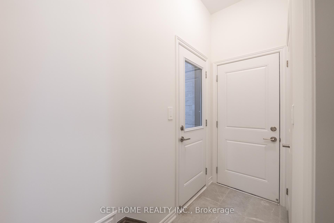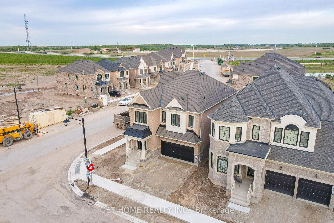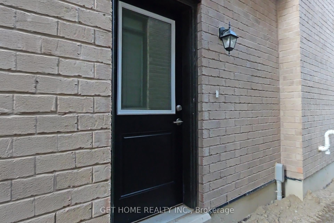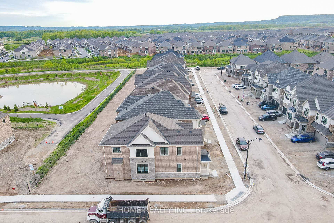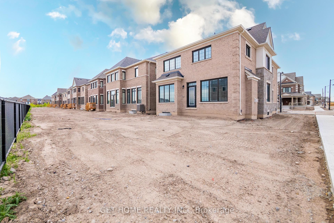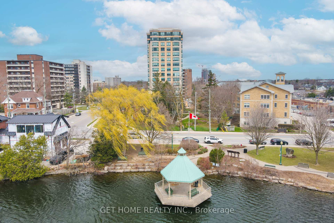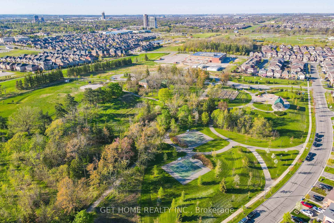$1,419,000
Available - For Sale
Listing ID: W12186585
1547 Buttercup Cour , Milton, L9E 1G5, Halton
| BRAND NEW | 4 BEDROOMS | DOUBLE GARAGE | DETACHED | CORNER LOT | POND VIEW | SEPARATE BASEMENT ENTRANCE | INCOME POTENTIAL Welcome to this brand new, never-lived-in 4-bedroom detached home on a rare 45' premium corner lot, full of natural light and stunning pond-facing views. Enjoy a very large kitchen, bright breakfast area, multiple living spaces, and super large bedrooms, each filled with natural light. Start your mornings with coffee or breakfast while overlooking the serene pond a view that will become one of the most premium features as the community grows and matures. Hardwood flooring throughout enhances the modern luxury feel. The home includes an existing side entrance with potential for a second, offering the opportunity to create two basement apartments for exceptional cash flow potential. The expansive L-shaped backyard backs directly onto scenic trekking and walking paths. Located in a brand new, family-friendly neighborhood, surrounded by new parks, highly rated new schools, and daycare an ideal environment for families to thrive and invest in long-term growth and luxury living. A rare offering unmatched at this price point! |
| Price | $1,419,000 |
| Taxes: | $0.00 |
| Occupancy: | Vacant |
| Address: | 1547 Buttercup Cour , Milton, L9E 1G5, Halton |
| Directions/Cross Streets: | Britannia and Savoline |
| Rooms: | 8 |
| Bedrooms: | 4 |
| Bedrooms +: | 0 |
| Family Room: | T |
| Basement: | Unfinished |
| Level/Floor | Room | Length(ft) | Width(ft) | Descriptions | |
| Room 1 | Main | Kitchen | 12.07 | 8.79 | |
| Room 2 | Main | Breakfast | 12.07 | 9.09 | |
| Room 3 | Main | Great Roo | 14.1 | 14.89 | |
| Room 4 | Main | Dining Ro | 13.58 | 11.58 | |
| Room 5 | Second | Primary B | 13.09 | 17.97 | Walk-In Closet(s) |
| Room 6 | Second | Bedroom 2 | 14.07 | 10.99 | Walk-In Closet(s) |
| Room 7 | Second | Bedroom 3 | 9.87 | 12.27 | Walk-In Closet(s) |
| Room 8 | Second | Bedroom 4 | 10.79 | 12.79 |
| Washroom Type | No. of Pieces | Level |
| Washroom Type 1 | 2 | Main |
| Washroom Type 2 | 4 | Second |
| Washroom Type 3 | 3 | Second |
| Washroom Type 4 | 0 | |
| Washroom Type 5 | 0 |
| Total Area: | 0.00 |
| Approximatly Age: | New |
| Property Type: | Detached |
| Style: | 2-Storey |
| Exterior: | Brick |
| Garage Type: | Attached |
| Drive Parking Spaces: | 2 |
| Pool: | None |
| Approximatly Age: | New |
| Approximatly Square Footage: | 2500-3000 |
| CAC Included: | N |
| Water Included: | N |
| Cabel TV Included: | N |
| Common Elements Included: | N |
| Heat Included: | N |
| Parking Included: | N |
| Condo Tax Included: | N |
| Building Insurance Included: | N |
| Fireplace/Stove: | Y |
| Heat Type: | Forced Air |
| Central Air Conditioning: | Central Air |
| Central Vac: | N |
| Laundry Level: | Syste |
| Ensuite Laundry: | F |
| Sewers: | Sewer |
$
%
Years
This calculator is for demonstration purposes only. Always consult a professional
financial advisor before making personal financial decisions.
| Although the information displayed is believed to be accurate, no warranties or representations are made of any kind. |
| GET HOME REALTY INC. |
|
|

RAY NILI
Broker
Dir:
(416) 837 7576
Bus:
(905) 731 2000
Fax:
(905) 886 7557
| Virtual Tour | Book Showing | Email a Friend |
Jump To:
At a Glance:
| Type: | Freehold - Detached |
| Area: | Halton |
| Municipality: | Milton |
| Neighbourhood: | 1039 - MI Rural Milton |
| Style: | 2-Storey |
| Approximate Age: | New |
| Beds: | 4 |
| Baths: | 4 |
| Fireplace: | Y |
| Pool: | None |
Locatin Map:
Payment Calculator:
