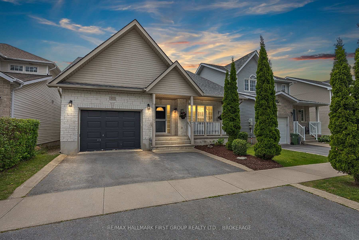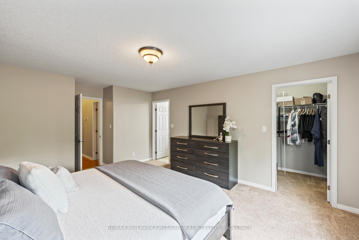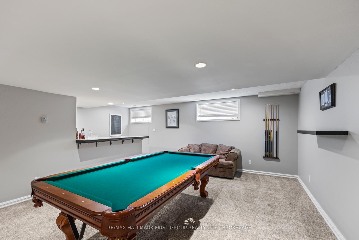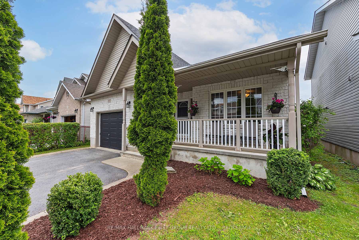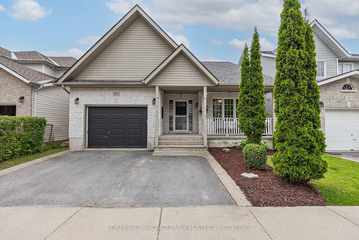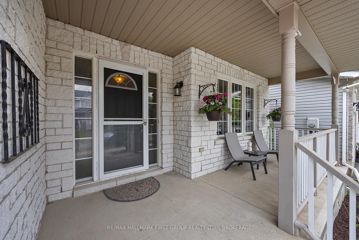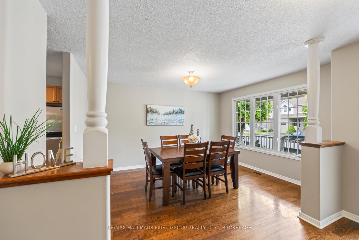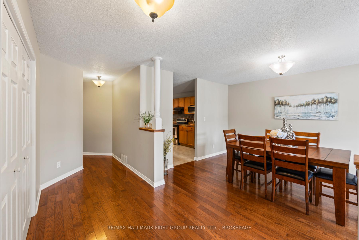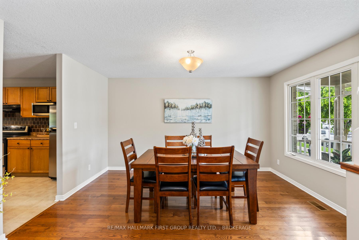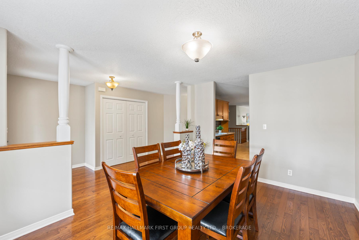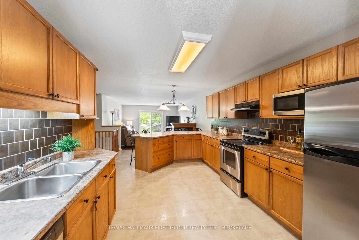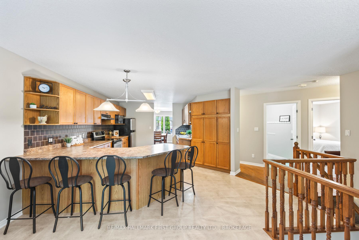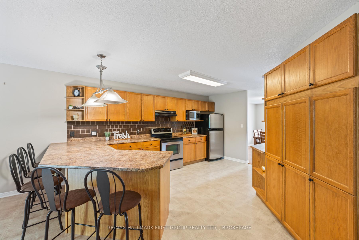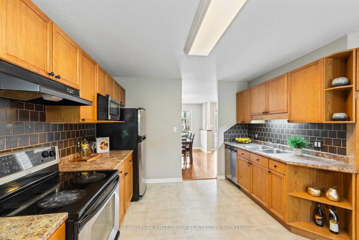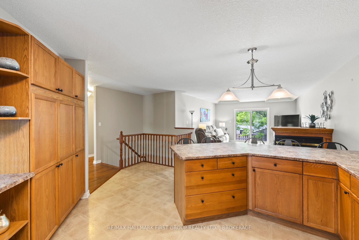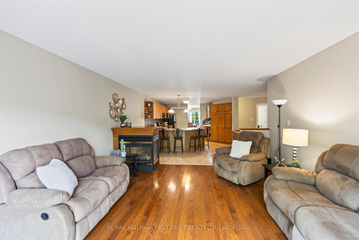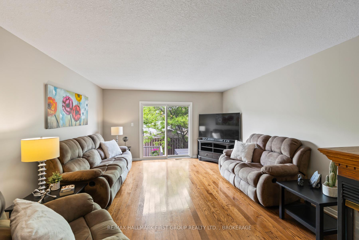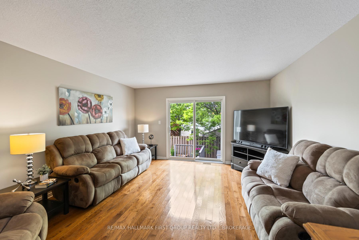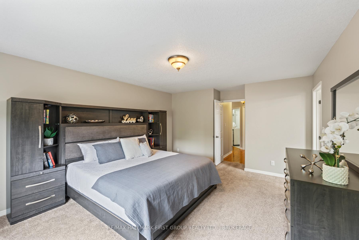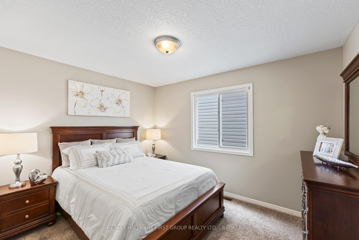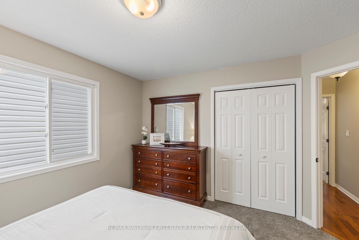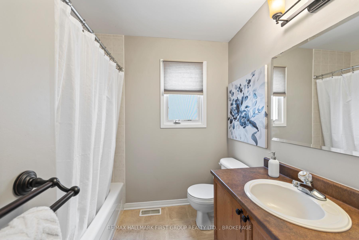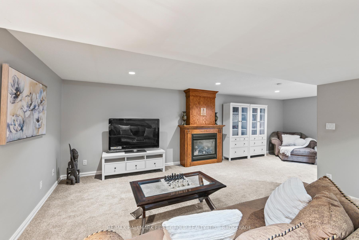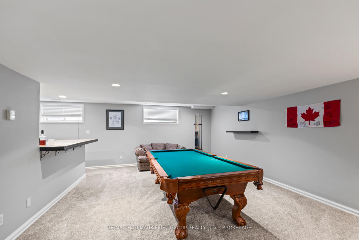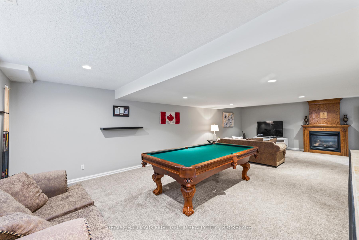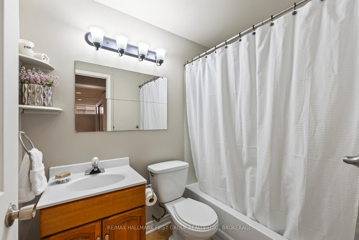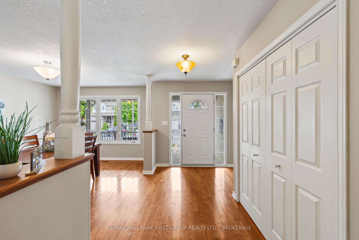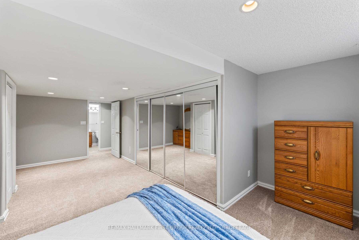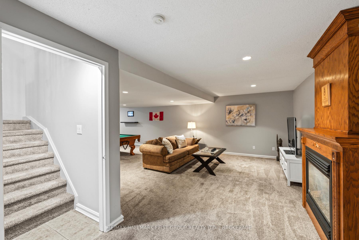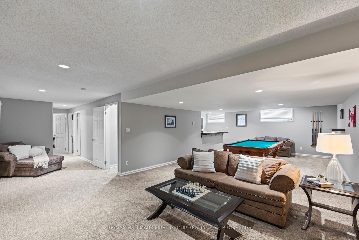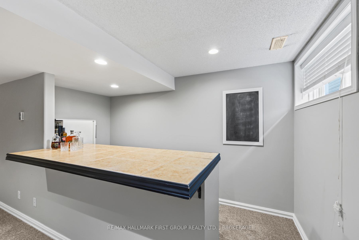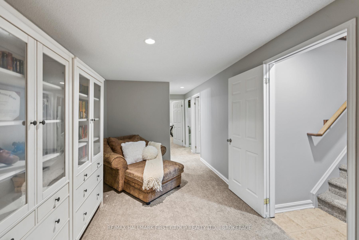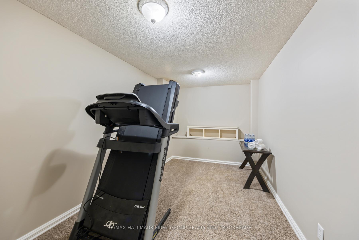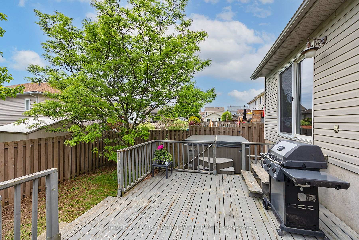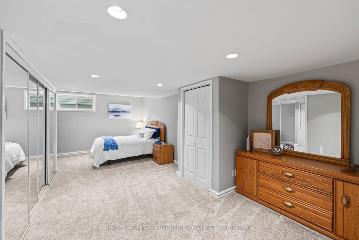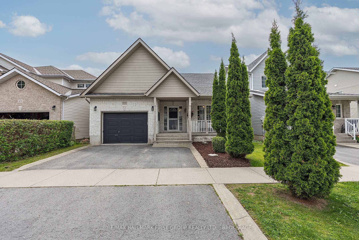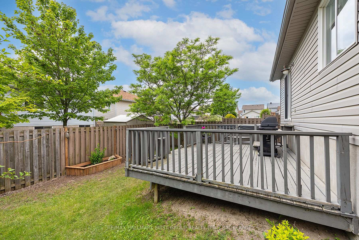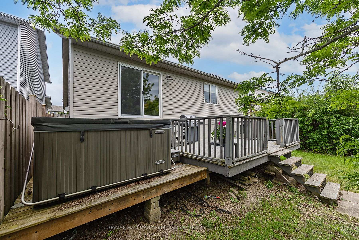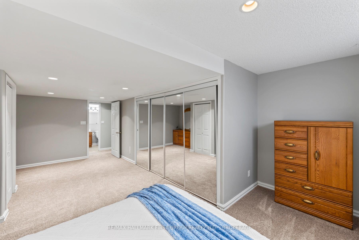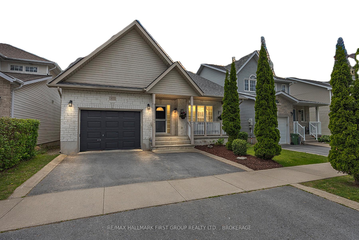$699,900
Available - For Sale
Listing ID: X12203167
973 Bluffwood Aven , Kingston, K7K 7K5, Frontenac
| This beautifully maintained bungalow in Kingston's desirable East End offers over 1,500 square feet of thoughtfully designed main floor living, plus a fully finished lower level that provides additional flexible space for family life, guests, or entertaining. The main floor features a bright, open-concept layout with a spacious eat-in kitchen, a separate formal dining room, and a welcoming living area with attached island overlooking a cozy gas fireplace. Two bedrooms are located on this level, including a generously sized primary suite with a walk-in closet and private ensuite. A second full bathroom adds further convenience. Also on the main floor is a separate laundry room with inside access to the garage, offering everyday practicality. Downstairs, the fully finished lower level includes a third bedroom and full bathroom, a large recreation room with a second gas fireplace, a bonus room, and plenty of storage space. Located in a quiet, family-friendly neighbourhood, this home is close to schools, parks, shopping, and other essential amenities. It offers quick access to Highway 401 and is conveniently situated near a Kingston Transit route, with easy access to downtown Kingston. Neutral decor and a versatile layout suited to a range of lifestyles, this home delivers comfort, space, and convenience in one of Kingston's most sought-after locations. |
| Price | $699,900 |
| Taxes: | $5331.60 |
| Assessment Year: | 2024 |
| Occupancy: | Owner |
| Address: | 973 Bluffwood Aven , Kingston, K7K 7K5, Frontenac |
| Directions/Cross Streets: | Greenwood Park Drive & Bluffwood Avenue |
| Rooms: | 8 |
| Rooms +: | 6 |
| Bedrooms: | 2 |
| Bedrooms +: | 1 |
| Family Room: | F |
| Basement: | Finished, Full |
| Level/Floor | Room | Length(ft) | Width(ft) | Descriptions | |
| Room 1 | Main | Dining Ro | 13.91 | 10.59 | |
| Room 2 | Main | Kitchen | 21.39 | 10.82 | Eat-in Kitchen |
| Room 3 | Main | Living Ro | 16.27 | 13.87 | 2 Way Fireplace |
| Room 4 | Main | Laundry | 6.56 | 6.59 | |
| Room 5 | Main | Primary B | 14.43 | 15.94 | 4 Pc Ensuite, Walk-In Closet(s) |
| Room 6 | Main | Bedroom | 11.78 | 9.54 | |
| Room 7 | Main | Bathroom | 4.92 | 5.77 | 4 Pc Ensuite |
| Room 8 | Main | Bathroom | 5.05 | 9.35 | 4 Pc Bath |
| Room 9 | Lower | Exercise | 16.14 | 8.53 | |
| Room 10 | Lower | Bedroom | 22.27 | 11.09 | |
| Room 11 | Lower | Family Ro | 15.19 | 31.36 | Gas Fireplace |
| Room 12 | Lower | Game Room | 8.59 | 10.99 | |
| Room 13 | Lower | Utility R | 8.69 | 17.97 | |
| Room 14 | Lower | Bathroom | 4.99 | 4.92 | 4 Pc Bath |
| Washroom Type | No. of Pieces | Level |
| Washroom Type 1 | 4 | Main |
| Washroom Type 2 | 4 | Main |
| Washroom Type 3 | 4 | Lower |
| Washroom Type 4 | 0 | |
| Washroom Type 5 | 0 |
| Total Area: | 0.00 |
| Approximatly Age: | 16-30 |
| Property Type: | Detached |
| Style: | Bungalow |
| Exterior: | Vinyl Siding, Stone |
| Garage Type: | Attached |
| (Parking/)Drive: | Private Do |
| Drive Parking Spaces: | 2 |
| Park #1 | |
| Parking Type: | Private Do |
| Park #2 | |
| Parking Type: | Private Do |
| Pool: | None |
| Approximatly Age: | 16-30 |
| Approximatly Square Footage: | 1500-2000 |
| Property Features: | Fenced Yard, Park |
| CAC Included: | N |
| Water Included: | N |
| Cabel TV Included: | N |
| Common Elements Included: | N |
| Heat Included: | N |
| Parking Included: | N |
| Condo Tax Included: | N |
| Building Insurance Included: | N |
| Fireplace/Stove: | Y |
| Heat Type: | Forced Air |
| Central Air Conditioning: | Central Air |
| Central Vac: | N |
| Laundry Level: | Syste |
| Ensuite Laundry: | F |
| Sewers: | Sewer |
| Utilities-Cable: | Y |
| Utilities-Hydro: | Y |
$
%
Years
This calculator is for demonstration purposes only. Always consult a professional
financial advisor before making personal financial decisions.
| Although the information displayed is believed to be accurate, no warranties or representations are made of any kind. |
| RE/MAX HALLMARK FIRST GROUP REALTY LTD. , BROKERAGE |
|
|

RAY NILI
Broker
Dir:
(416) 837 7576
Bus:
(905) 731 2000
Fax:
(905) 886 7557
| Book Showing | Email a Friend |
Jump To:
At a Glance:
| Type: | Freehold - Detached |
| Area: | Frontenac |
| Municipality: | Kingston |
| Neighbourhood: | 13 - Kingston East (Incl Barret Crt) |
| Style: | Bungalow |
| Approximate Age: | 16-30 |
| Tax: | $5,331.6 |
| Beds: | 2+1 |
| Baths: | 3 |
| Fireplace: | Y |
| Pool: | None |
Locatin Map:
Payment Calculator:
