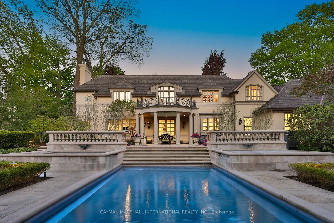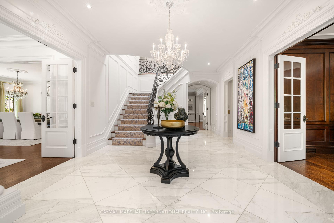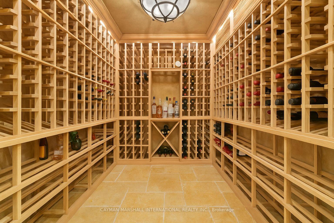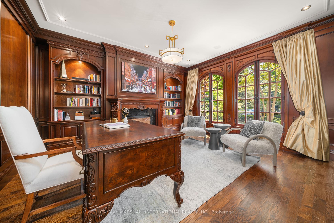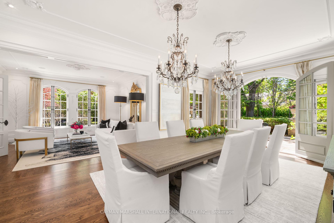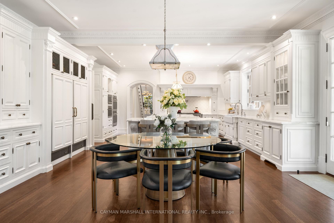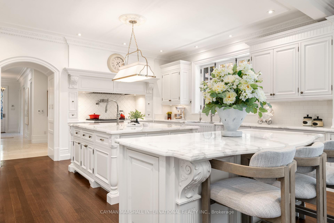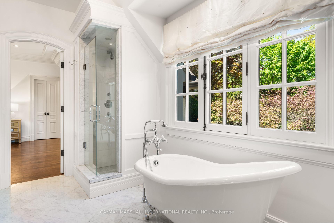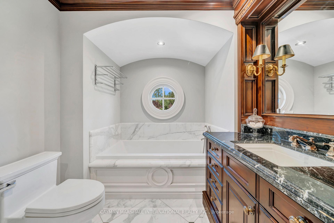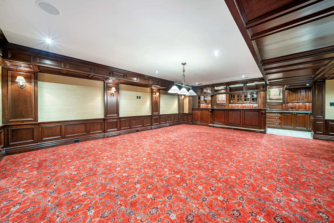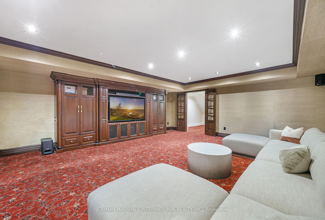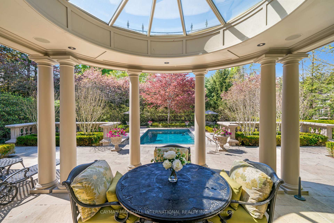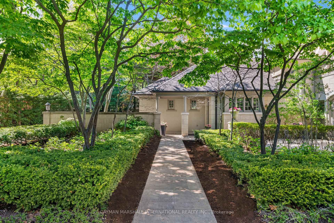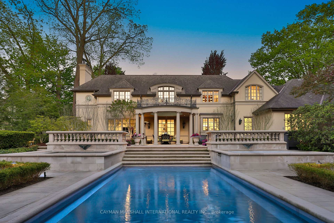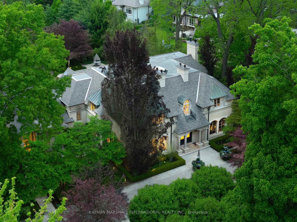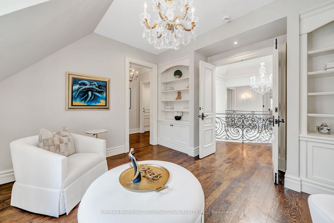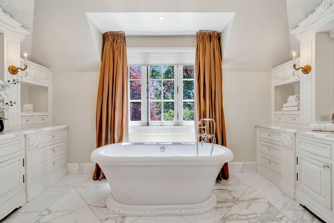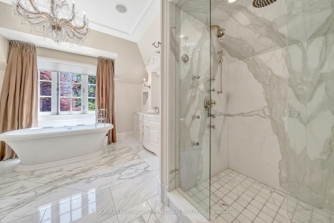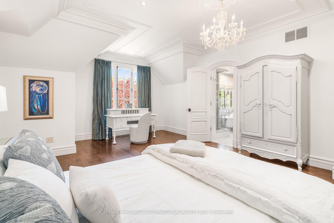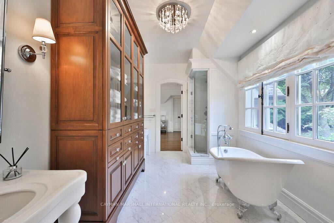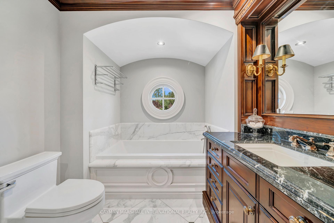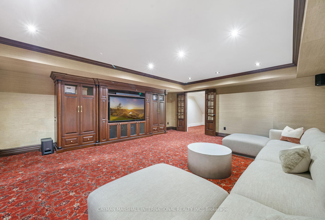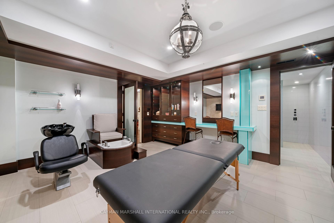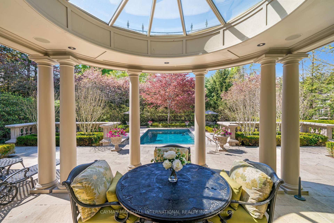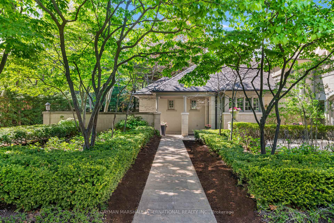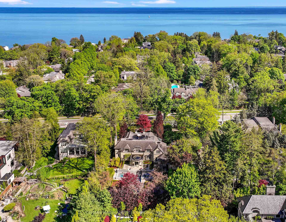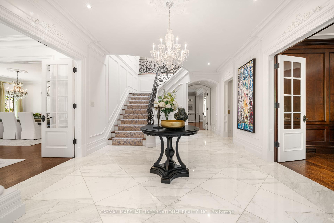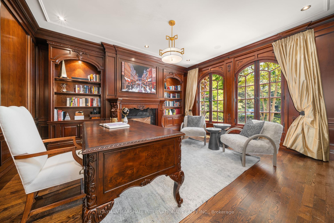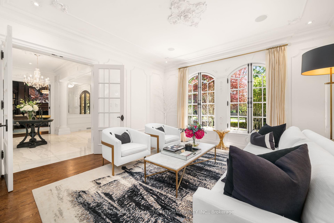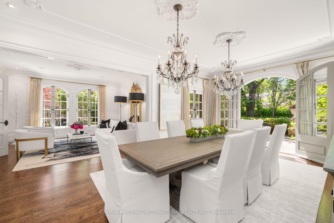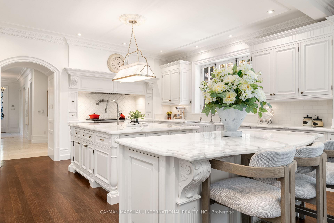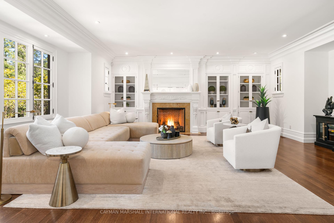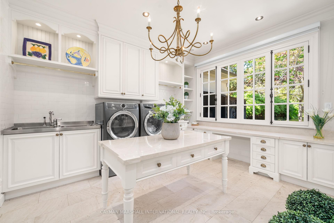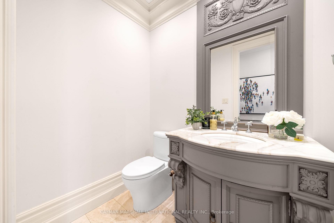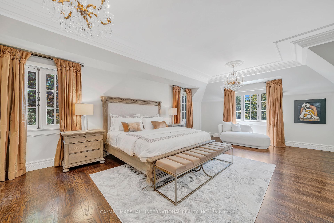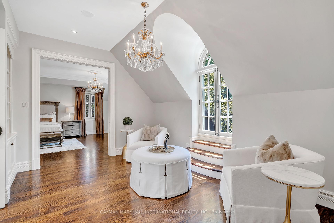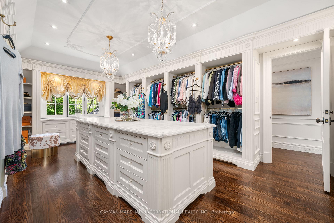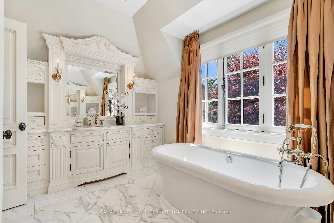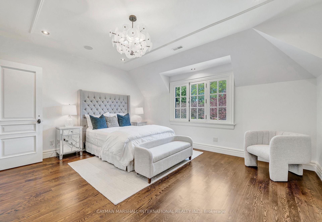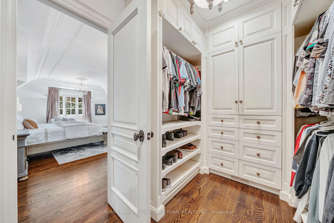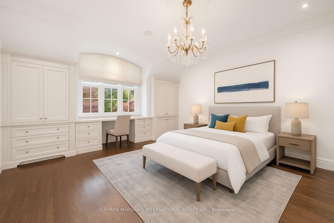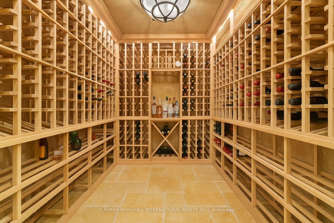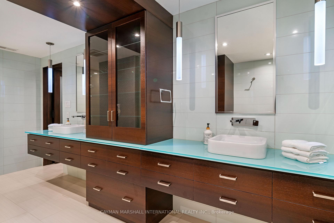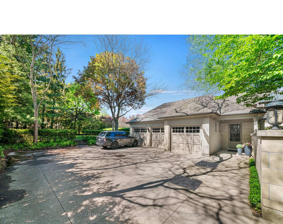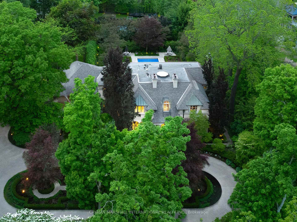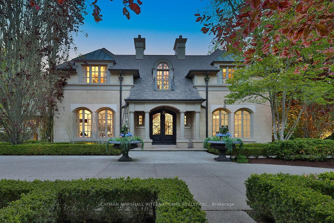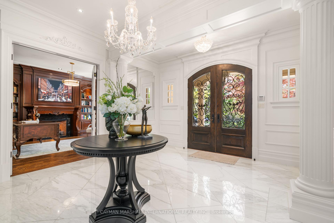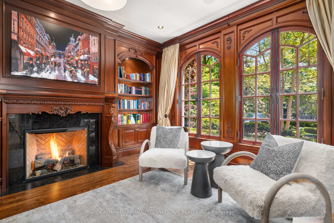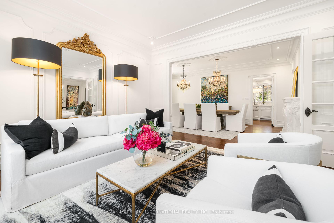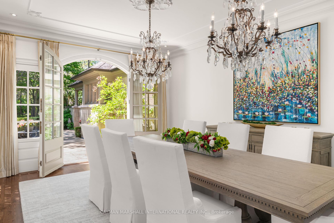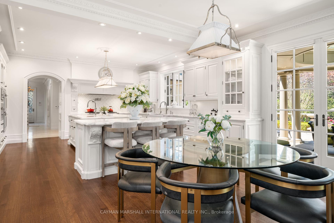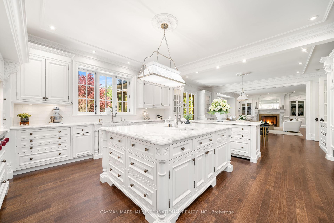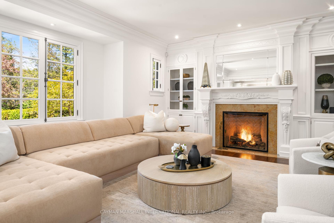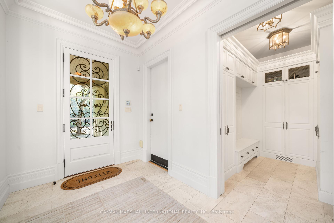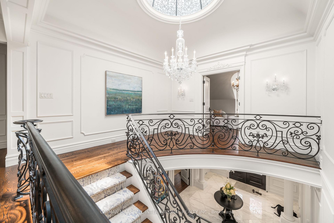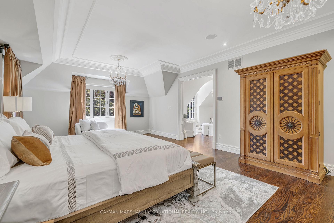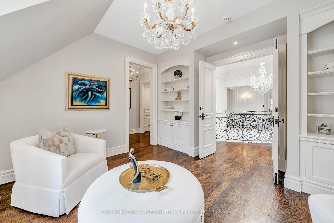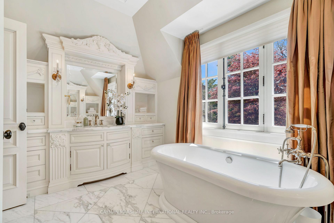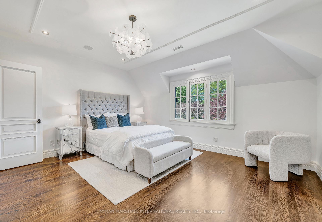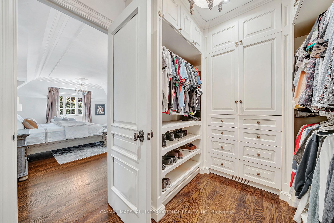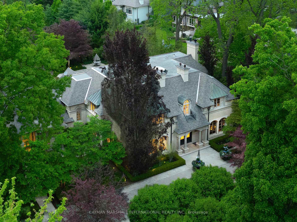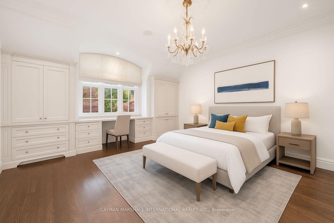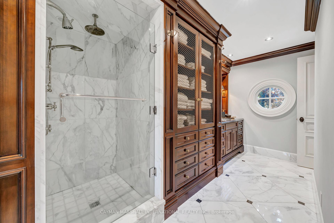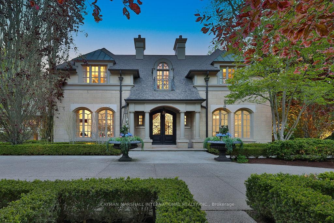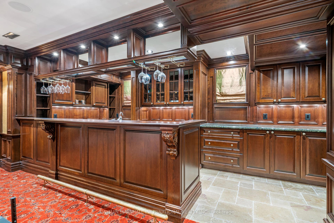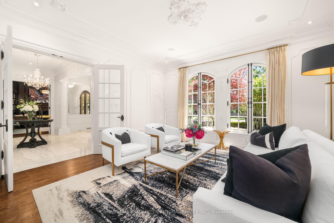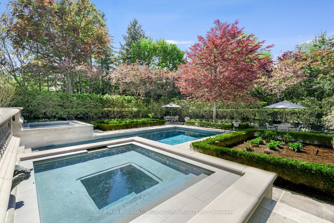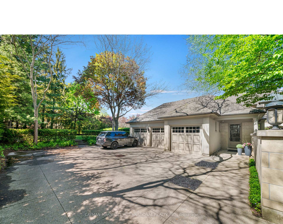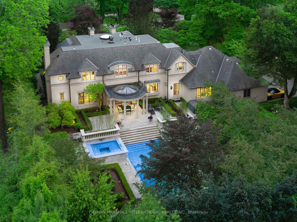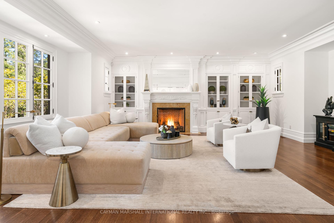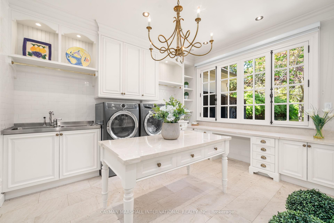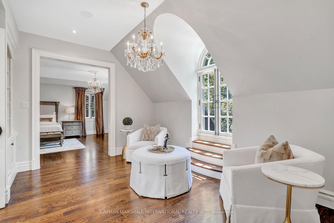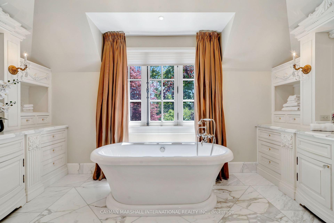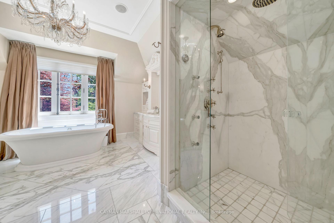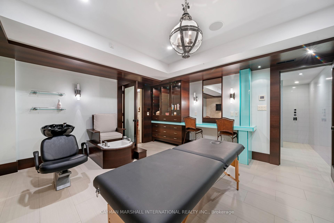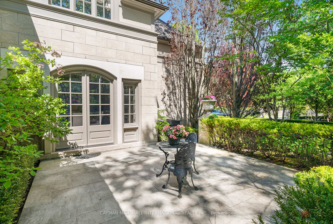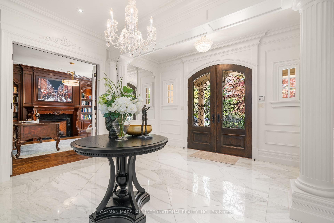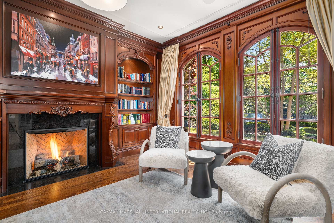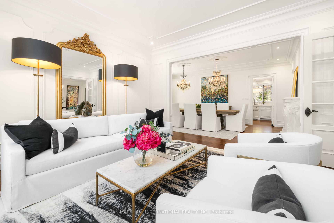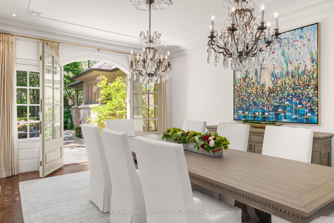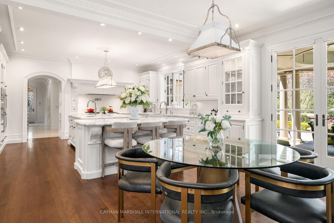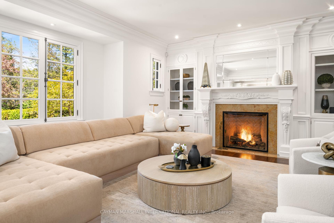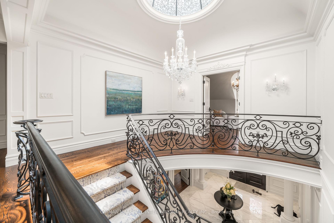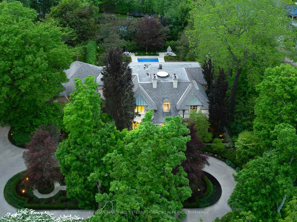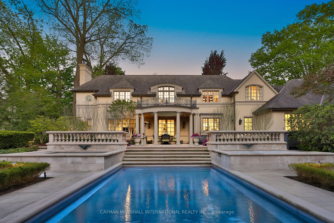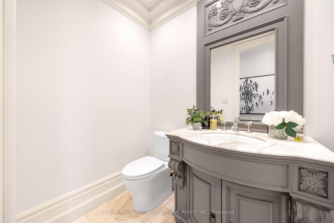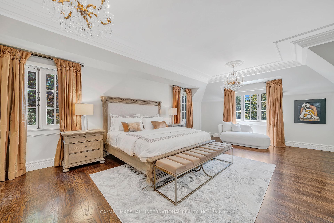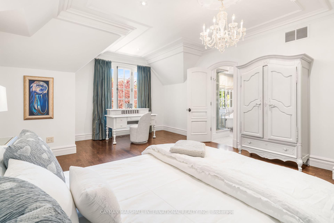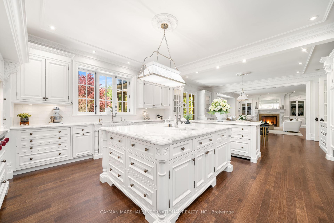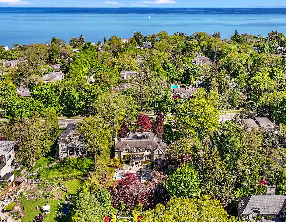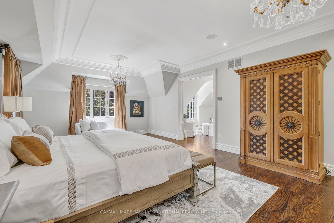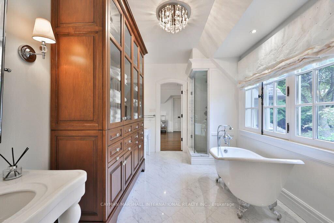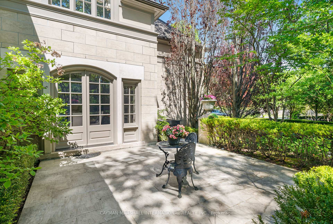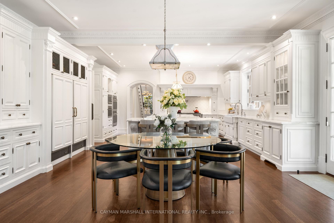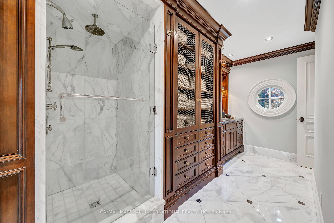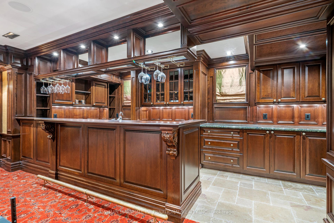$12,995,000
Available - For Sale
Listing ID: W12202924
1021 Lakeshore Road East , Oakville, L6J 1K7, Halton
| Gated, concealed, and surrounded by mature trees, 1021 Lakeshore Road East is one of South Oakville's most private residences. Set on just under an acre with over 163 feet of frontage, the scale is immediate and rare. Designed by Gren Weis and built by Coulson Fine Homes, the architecture is deliberate, with over 10,000 square feet across three levels connected by elevator. Inside: a full spa floor with steam and salon, a temperature-controlled wine cellar, and a kitchen outfitted with Sub-Zero, Wolf, and Miele. Outdoors, the grounds are structured and serene saltwater pool, hot tub, cooling tub, and covered terrace. Millions have been invested into the homes transformation. Security is fully integrated with monitored gates, perimeter cameras, and Sonos home automation. Positioned along Oakville's southern lakefront corridor, this is a property that rarely exists and almost never trades hands. |
| Price | $12,995,000 |
| Taxes: | $50322.00 |
| Occupancy: | Owner |
| Address: | 1021 Lakeshore Road East , Oakville, L6J 1K7, Halton |
| Acreage: | .50-1.99 |
| Directions/Cross Streets: | Chartwell and Lake Shore Road E |
| Rooms: | 14 |
| Rooms +: | 4 |
| Bedrooms: | 4 |
| Bedrooms +: | 1 |
| Family Room: | T |
| Basement: | Finished, Full |
| Level/Floor | Room | Length(ft) | Width(ft) | Descriptions | |
| Room 1 | Main | Living Ro | 15.42 | 14.92 | Hardwood Floor, Overlooks Garden, Combined w/Dining |
| Room 2 | Main | Dining Ro | 21.16 | 14.01 | Hardwood Floor, Fireplace, W/O To Patio |
| Room 3 | Main | Office | 16.66 | 15.32 | Hardwood Floor, Fireplace, Built-in Speakers |
| Room 4 | Main | Bathroom | |||
| Room 5 | Main | Kitchen | 19.09 | 18.83 | Hardwood Floor, Centre Island, B/I Appliances |
| Room 6 | Main | Breakfast | 18.83 | 11.91 | Hardwood Floor, W/O To Patio, Combined w/Family |
| Room 7 | Main | Great Roo | 24.99 | 22.57 | Hardwood Floor, Fireplace, Built-in Speakers |
| Room 8 | Main | Laundry | 15.58 | 12.92 | Tile Floor, Picture Window, Centre Island |
| Room 9 | Main | Foyer | 22.57 | 13.84 | Marble Floor, Elevator, Skylight |
| Room 10 | Second | Primary B | 24.34 | 15.48 | Hardwood Floor, His and Hers Closets, 6 Pc Ensuite |
| Room 11 | Second | Sitting | 13.91 | 12.07 | Hardwood Floor, B/I Bookcase, Juliette Balcony |
| Room 12 | Second | Bathroom | Marble Floor, 5 Pc Ensuite, Picture Window | ||
| Room 13 | Second | Other | 21.81 | 14.01 | Walk-In Closet(s), Hardwood Floor, Centre Island |
| Room 14 | Second | Bedroom | 15.91 | 15.48 | Hardwood Floor, Walk-In Closet(s), 5 Pc Ensuite |
| Room 15 | Second | Bathroom | Marble Floor, Combined w/Br, Picture Window |
| Washroom Type | No. of Pieces | Level |
| Washroom Type 1 | 2 | Main |
| Washroom Type 2 | 5 | Second |
| Washroom Type 3 | 2 | Lower |
| Washroom Type 4 | 4 | Lower |
| Washroom Type 5 | 0 |
| Total Area: | 0.00 |
| Property Type: | Detached |
| Style: | 2-Storey |
| Exterior: | Stone, Stucco (Plaster) |
| Garage Type: | Attached |
| (Parking/)Drive: | Circular D |
| Drive Parking Spaces: | 10 |
| Park #1 | |
| Parking Type: | Circular D |
| Park #2 | |
| Parking Type: | Circular D |
| Park #3 | |
| Parking Type: | Private Do |
| Pool: | Inground |
| Other Structures: | Fence - Full |
| Approximatly Square Footage: | 5000 + |
| Property Features: | Fenced Yard, Level |
| CAC Included: | N |
| Water Included: | N |
| Cabel TV Included: | N |
| Common Elements Included: | N |
| Heat Included: | N |
| Parking Included: | N |
| Condo Tax Included: | N |
| Building Insurance Included: | N |
| Fireplace/Stove: | Y |
| Heat Type: | Forced Air |
| Central Air Conditioning: | Central Air |
| Central Vac: | Y |
| Laundry Level: | Syste |
| Ensuite Laundry: | F |
| Elevator Lift: | True |
| Sewers: | Sewer |
$
%
Years
This calculator is for demonstration purposes only. Always consult a professional
financial advisor before making personal financial decisions.
| Although the information displayed is believed to be accurate, no warranties or representations are made of any kind. |
| CAYMAN MARSHALL INTERNATIONAL REALTY INC. |
|
|

RAY NILI
Broker
Dir:
(416) 837 7576
Bus:
(905) 731 2000
Fax:
(905) 886 7557
| Book Showing | Email a Friend |
Jump To:
At a Glance:
| Type: | Freehold - Detached |
| Area: | Halton |
| Municipality: | Oakville |
| Neighbourhood: | 1011 - MO Morrison |
| Style: | 2-Storey |
| Tax: | $50,322 |
| Beds: | 4+1 |
| Baths: | 7 |
| Fireplace: | Y |
| Pool: | Inground |
Locatin Map:
Payment Calculator:
