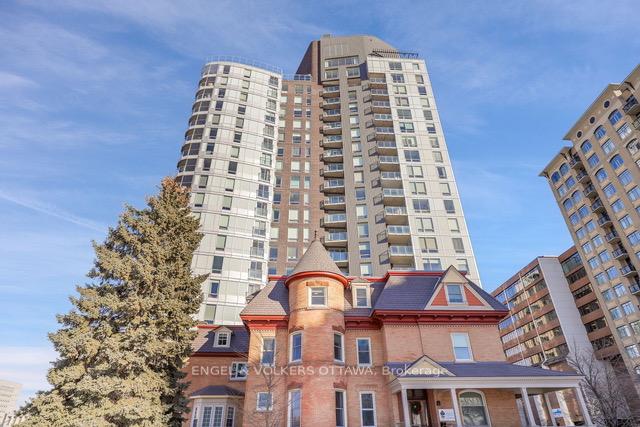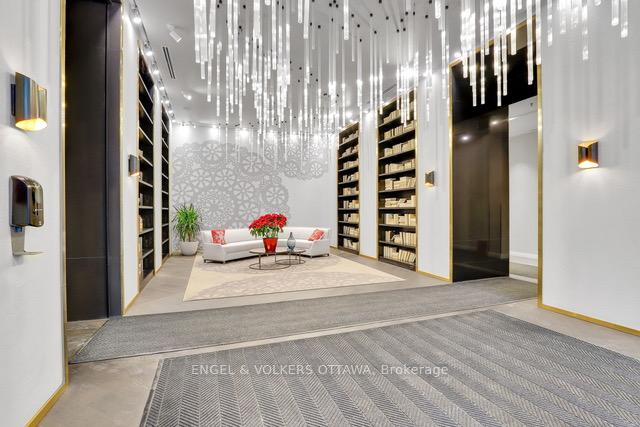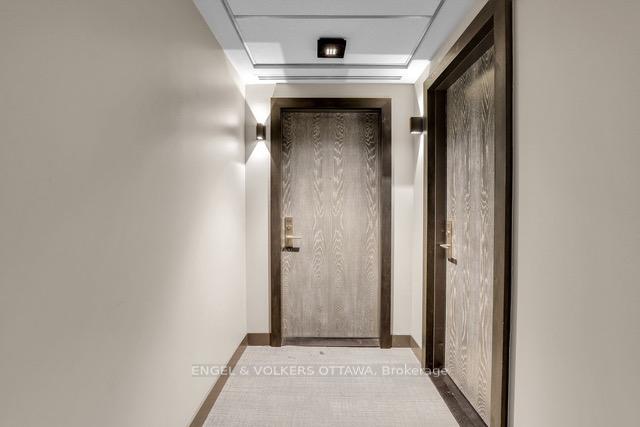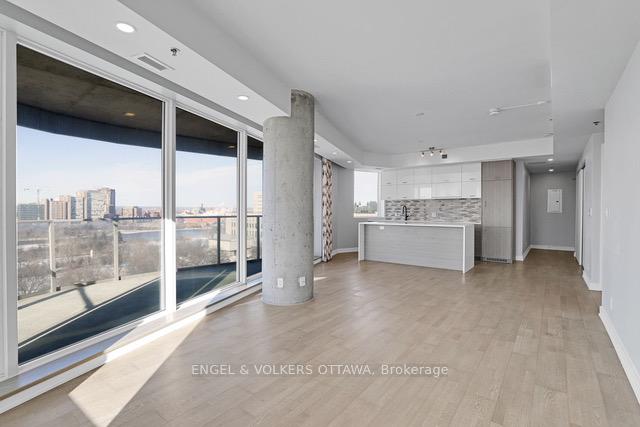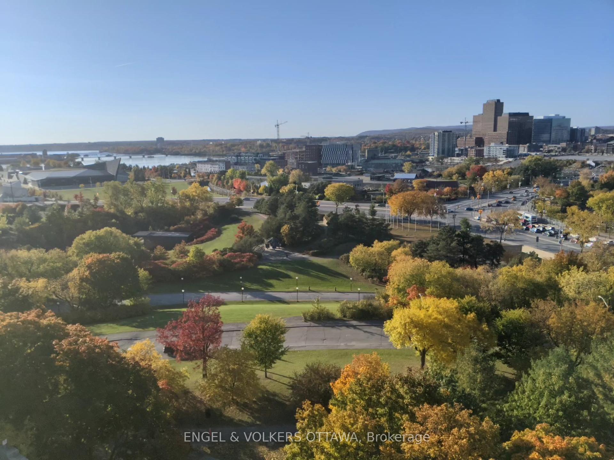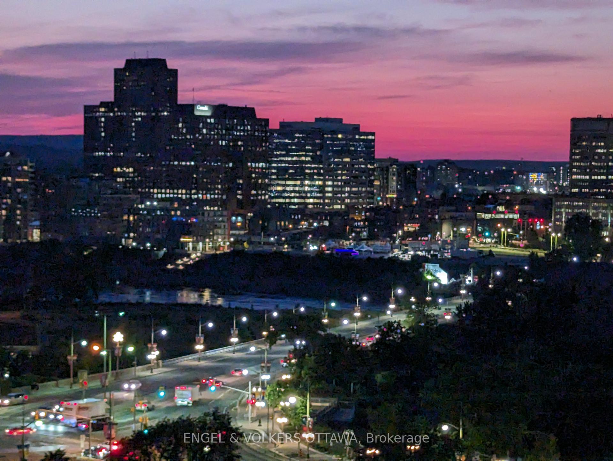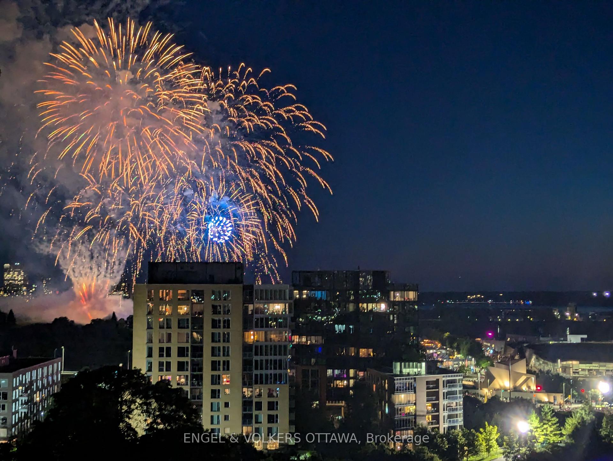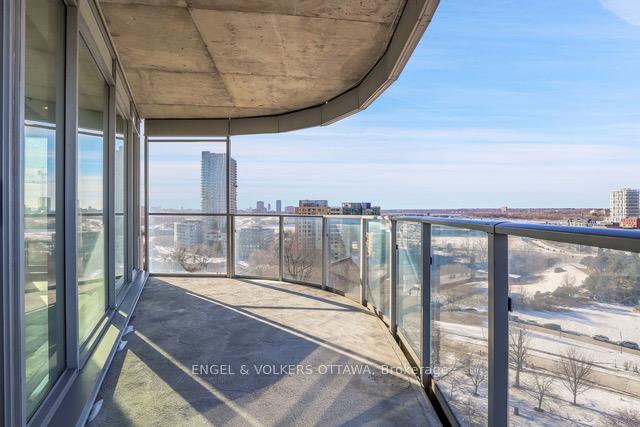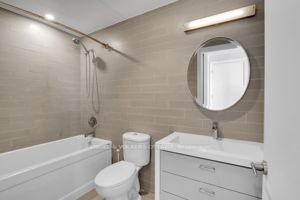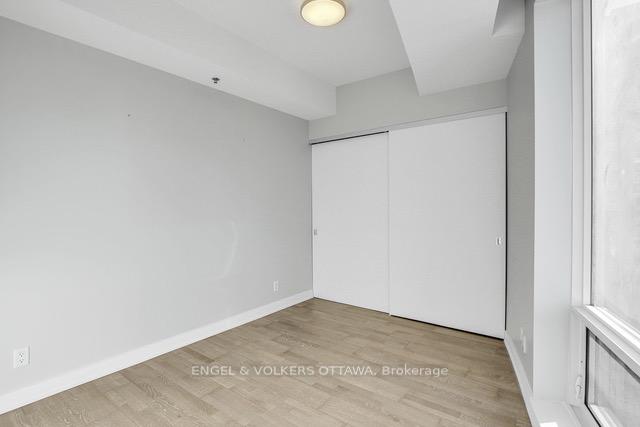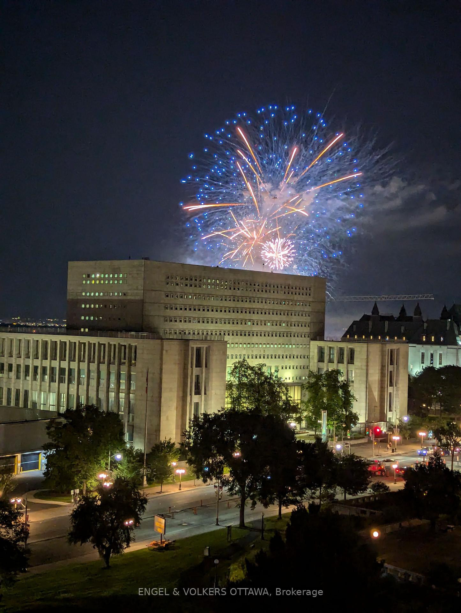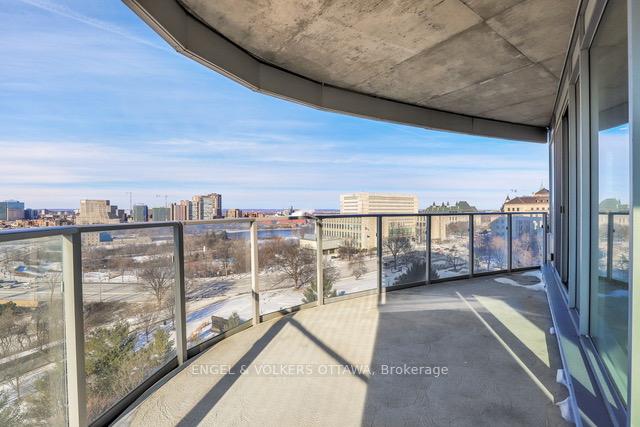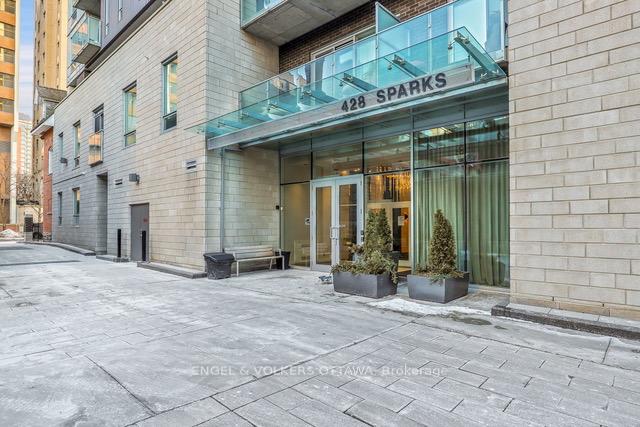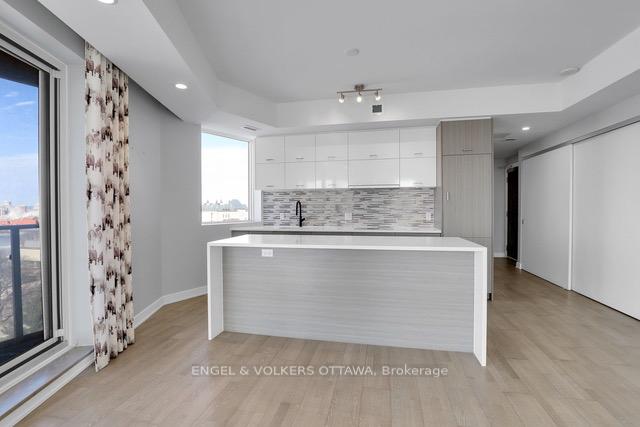$3,200
Available - For Rent
Listing ID: X12129155
428 Sparks Stre South , Ottawa Centre, K1R 0B3, Ottawa
| Rarely offered at Cathedral Hill Condo Development, built in 2018 by Broccolini Construction and Windmill Developments. One of Ottawa's most desirable address, this one bedroom plus den rental unit has the best view of the Ottawa River, Park way, Gatineau Hills, Lebreton Flats to Parliament Hill. Walking distance to many events, with views of Blues Fest, Canada Day fireworks. Great shopping, and transit a block away. This modern upscaled unit is approx. 898 sq. ft. of open plan living space, with large windows, with automatic shades throughout for privacy. A huge terrace of 168 sq. ft. The kitchen features built-in, stainless steel appliances, as well as a kitchen island with 4 seater breakfast bar. The living area offers direct access onto your private terrace with views of amazing sunrises and sunsets. Bright west facing bedroom with built in closet unit. The den is perfect for home office or a seconday bedroom with closet Lots of storage in hall closet with custom built in storage unit. The amenities to enhance your lifestyle are on the second floor, a fully outfitted fitness centre with both male and female showers, change rooms, a steam room, and sauna. The large entertainment lounge, with a bar, fully equipped kitchen, outside BBQ. Washrooms and professionally designed throughout. Other amenities include on-site concierge service, a car wash bay, guest suites available for rental, covered bicycle parking, a ski-bike tuning room, a mud/dog-washing room, and an executive boardroom. There are electric car charging stations, guest indoor parking. It's time to rent your dream condo in the sky and experience the ease of Downtown Ottawa living at it's finest. Parking is not included with the base rent of $3200.00. There is a space available to rent which is $200.00/month. |
| Price | $3,200 |
| Taxes: | $0.00 |
| Occupancy: | Vacant |
| Address: | 428 Sparks Stre South , Ottawa Centre, K1R 0B3, Ottawa |
| Postal Code: | K1R 0B3 |
| Province/State: | Ottawa |
| Directions/Cross Streets: | QUEEN STREET AND BRONSON AVE |
| Level/Floor | Room | Length(ft) | Width(ft) | Descriptions | |
| Room 1 | Main | Living Ro | 22.7 | 12.99 | |
| Room 2 | Main | Den | 7.08 | 9.97 | |
| Room 3 | Main | Kitchen | 7.97 | 12.99 | |
| Room 4 | Main | Bedroom | 11.18 | 9.18 |
| Washroom Type | No. of Pieces | Level |
| Washroom Type 1 | 5 | Main |
| Washroom Type 2 | 0 | |
| Washroom Type 3 | 0 | |
| Washroom Type 4 | 0 | |
| Washroom Type 5 | 0 |
| Total Area: | 0.00 |
| Approximatly Age: | 6-10 |
| Sprinklers: | Carb |
| Washrooms: | 1 |
| Heat Type: | Heat Pump |
| Central Air Conditioning: | Central Air |
| Elevator Lift: | True |
| Although the information displayed is believed to be accurate, no warranties or representations are made of any kind. |
| ENGEL & VOLKERS OTTAWA |
|
|

RAY NILI
Broker
Dir:
(416) 837 7576
Bus:
(905) 731 2000
Fax:
(905) 886 7557
| Book Showing | Email a Friend |
Jump To:
At a Glance:
| Type: | Com - Condo Apartment |
| Area: | Ottawa |
| Municipality: | Ottawa Centre |
| Neighbourhood: | 4101 - Ottawa Centre |
| Style: | Apartment |
| Approximate Age: | 6-10 |
| Beds: | 1 |
| Baths: | 1 |
| Fireplace: | N |
Locatin Map:
