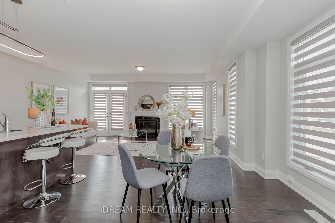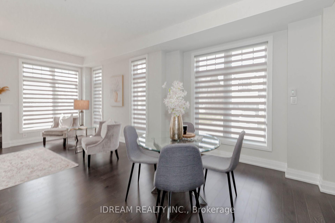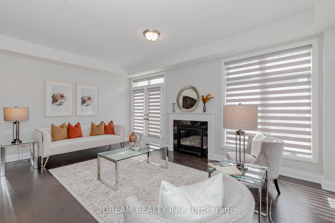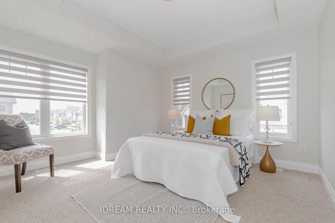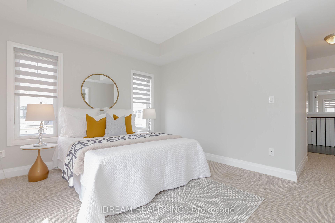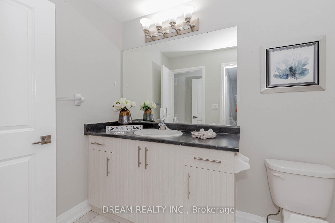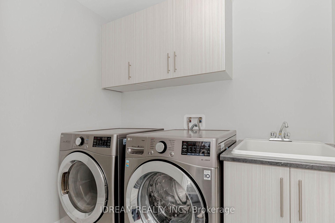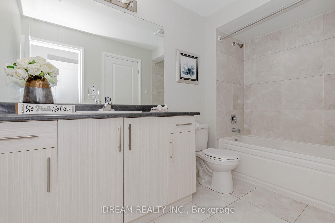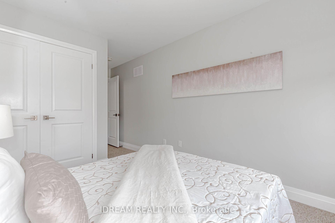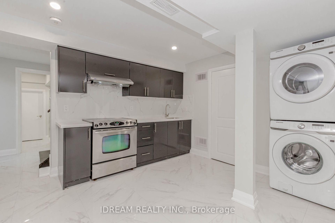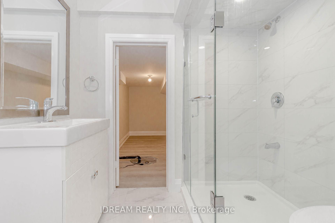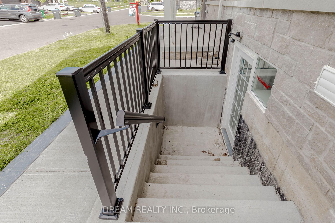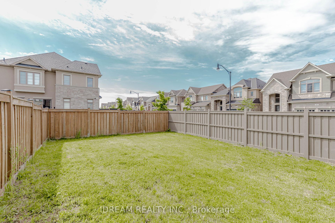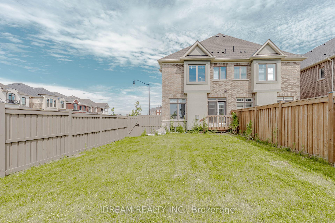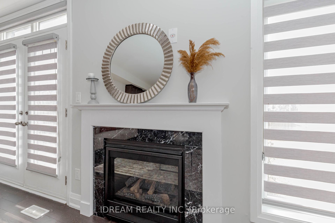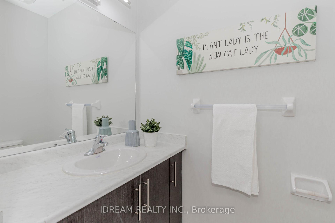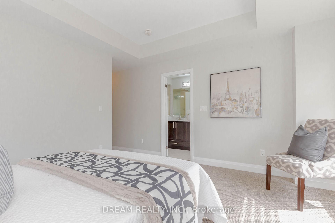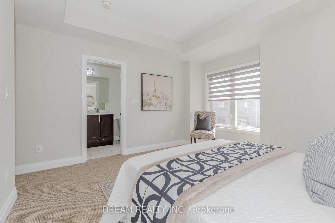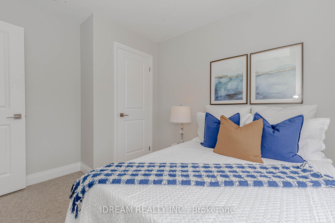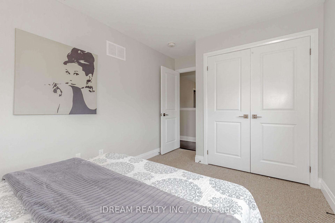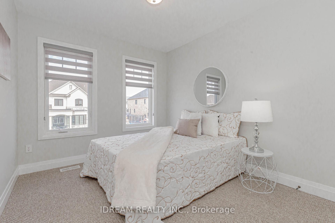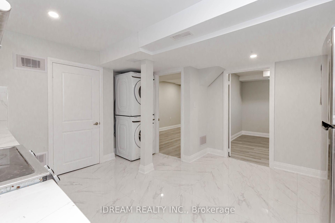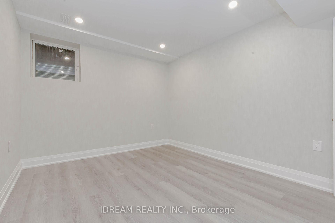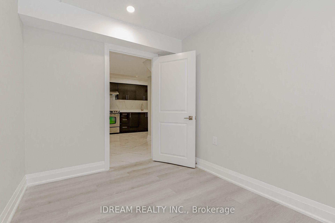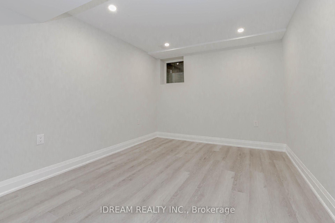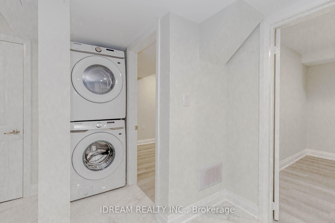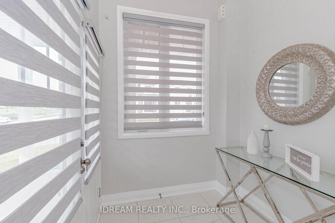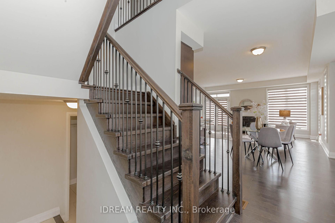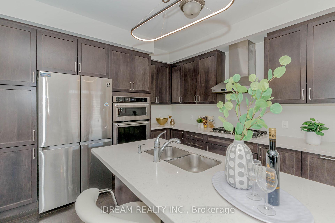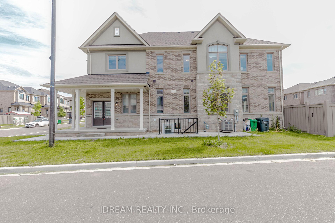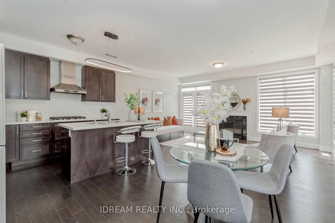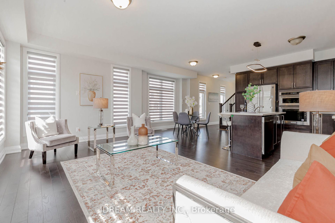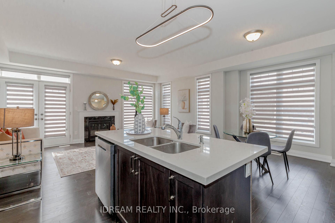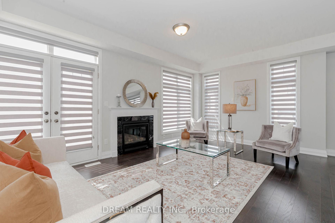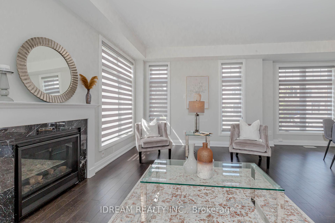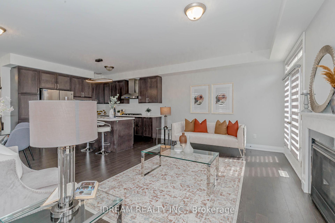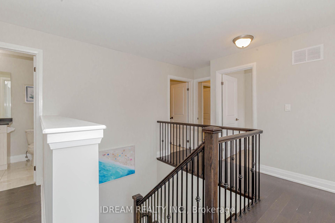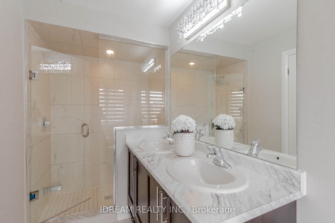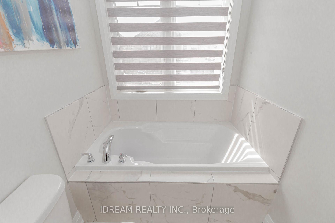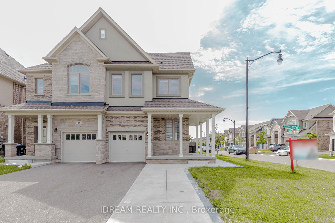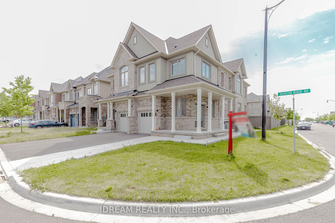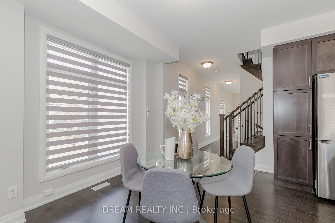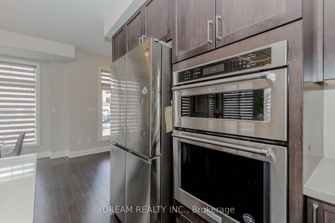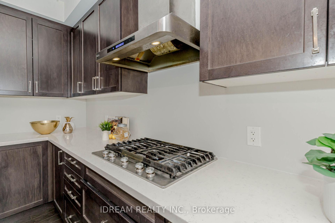$1,199,999
Available - For Sale
Listing ID: W12202158
73 Brushwood Driv , Brampton, L6Y 6J4, Peel
| Premium Semi-Detached on an Oversized 38 x 120 Lot in Desirable Riverview Heights! Nestled among detached homes in one of Brampton Wests most sought-after neighbourhoods, this beautifully upgraded 4-bedroom, 3-bath home boasts an open-concept layout, elegant oak staircase with sleek metal railings, convenient second-floor laundry, and luxurious high-end finishes throughout. Plus, enjoy the added value of a brand new legal 2-bedroom basement apartmentperfect for rental income or extended family. Just steps from top-rated schools, major malls, banks, scenic trails, and with quick access to major highways, this home offers the ultimate in location, lifestyle, and investment. |
| Price | $1,199,999 |
| Taxes: | $6752.00 |
| Occupancy: | Tenant |
| Address: | 73 Brushwood Driv , Brampton, L6Y 6J4, Peel |
| Acreage: | < .50 |
| Directions/Cross Streets: | Mississauga Road/Financial Dr |
| Rooms: | 8 |
| Rooms +: | 3 |
| Bedrooms: | 4 |
| Bedrooms +: | 2 |
| Family Room: | T |
| Basement: | Apartment |
| Level/Floor | Room | Length(ft) | Width(ft) | Descriptions | |
| Room 1 | Second | Bedroom | 11.74 | 11.74 | |
| Room 2 | Second | Bedroom 2 | 10.99 | 9.35 | |
| Room 3 | Second | Bedroom 3 | 12.6 | 8.99 | |
| Room 4 | Second | Bedroom 4 | 10.99 | 8.99 | |
| Room 5 | Second | Laundry | 7.94 | 6.2 | |
| Room 6 | Ground | Great Roo | 18.56 | 11.78 | |
| Room 7 | Ground | Dining Ro | 11.55 | 10.99 | |
| Room 8 | Ground | Kitchen | 8.63 | 10.99 | |
| Room 9 | Basement | Bedroom 5 | 12.76 | 9.74 | |
| Room 10 | Basement | Bedroom | 10.99 | 7.94 |
| Washroom Type | No. of Pieces | Level |
| Washroom Type 1 | 3 | Second |
| Washroom Type 2 | 5 | Second |
| Washroom Type 3 | 2 | Ground |
| Washroom Type 4 | 3 | Basement |
| Washroom Type 5 | 0 |
| Total Area: | 0.00 |
| Approximatly Age: | 0-5 |
| Property Type: | Semi-Detached |
| Style: | 2-Storey |
| Exterior: | Brick, Stone |
| Garage Type: | Attached |
| (Parking/)Drive: | Available |
| Drive Parking Spaces: | 3 |
| Park #1 | |
| Parking Type: | Available |
| Park #2 | |
| Parking Type: | Available |
| Pool: | None |
| Approximatly Age: | 0-5 |
| Approximatly Square Footage: | 2000-2500 |
| CAC Included: | N |
| Water Included: | N |
| Cabel TV Included: | N |
| Common Elements Included: | N |
| Heat Included: | N |
| Parking Included: | N |
| Condo Tax Included: | N |
| Building Insurance Included: | N |
| Fireplace/Stove: | Y |
| Heat Type: | Forced Air |
| Central Air Conditioning: | Central Air |
| Central Vac: | N |
| Laundry Level: | Syste |
| Ensuite Laundry: | F |
| Elevator Lift: | False |
| Sewers: | Sewer |
| Water: | Unknown |
| Water Supply Types: | Unknown |
| Utilities-Cable: | A |
| Utilities-Hydro: | A |
$
%
Years
This calculator is for demonstration purposes only. Always consult a professional
financial advisor before making personal financial decisions.
| Although the information displayed is believed to be accurate, no warranties or representations are made of any kind. |
| IDREAM REALTY INC. |
|
|

RAY NILI
Broker
Dir:
(416) 837 7576
Bus:
(905) 731 2000
Fax:
(905) 886 7557
| Book Showing | Email a Friend |
Jump To:
At a Glance:
| Type: | Freehold - Semi-Detached |
| Area: | Peel |
| Municipality: | Brampton |
| Neighbourhood: | Bram West |
| Style: | 2-Storey |
| Approximate Age: | 0-5 |
| Tax: | $6,752 |
| Beds: | 4+2 |
| Baths: | 4 |
| Fireplace: | Y |
| Pool: | None |
Locatin Map:
Payment Calculator:
