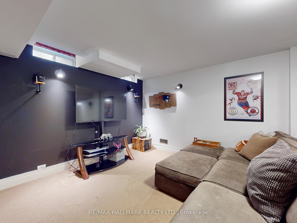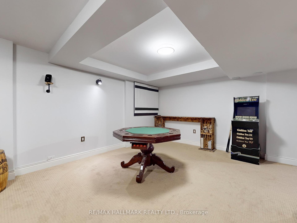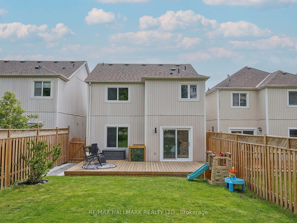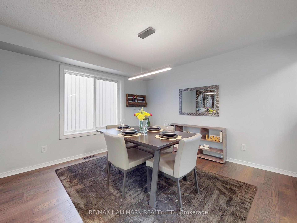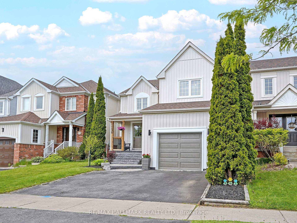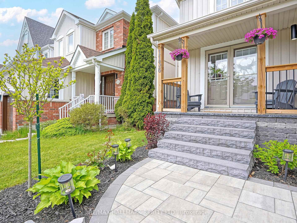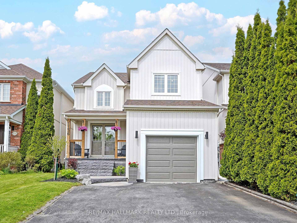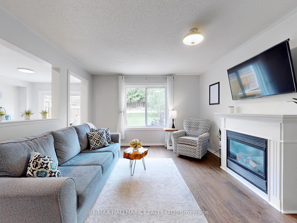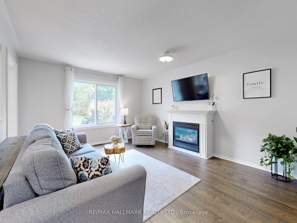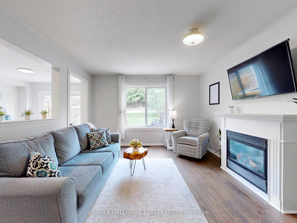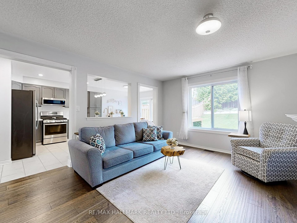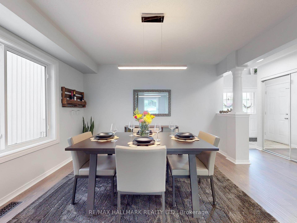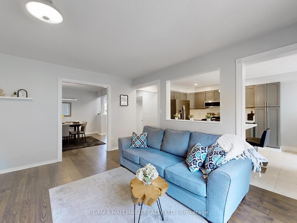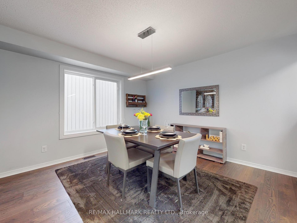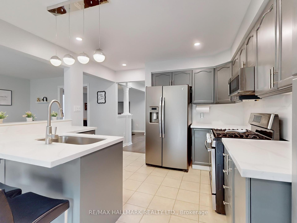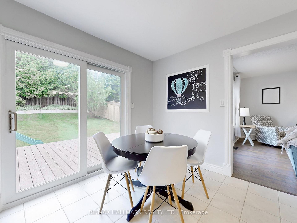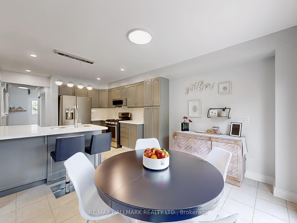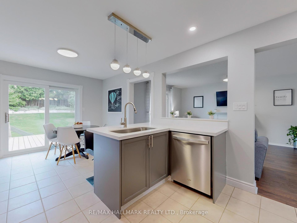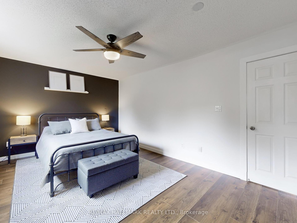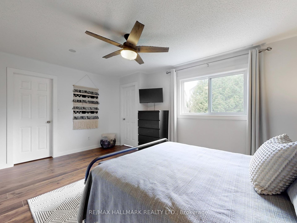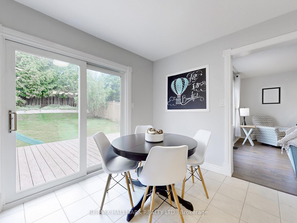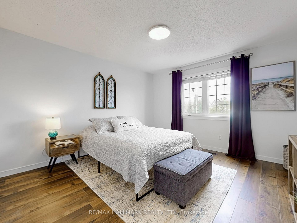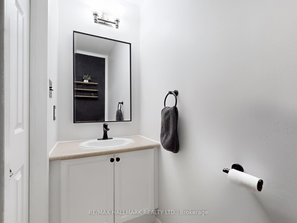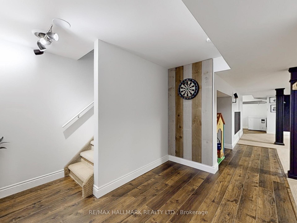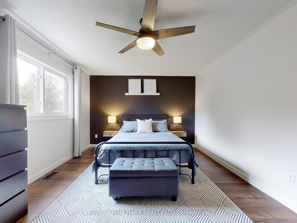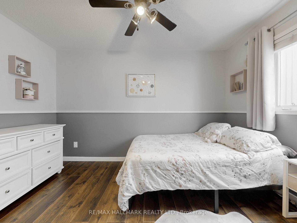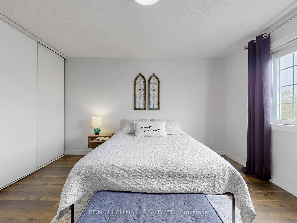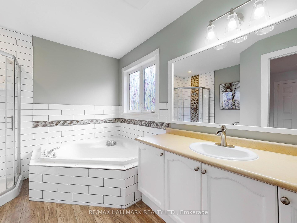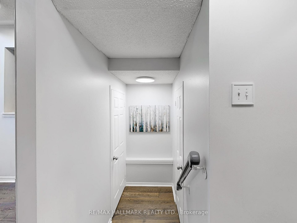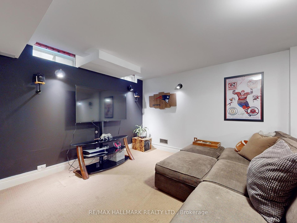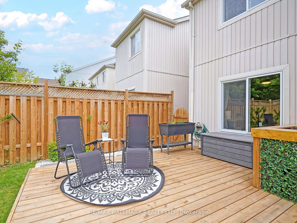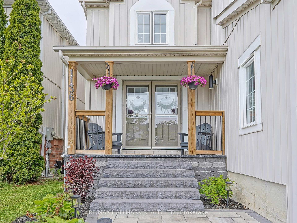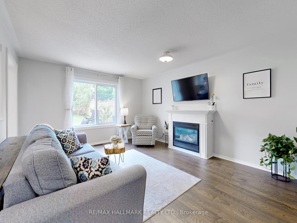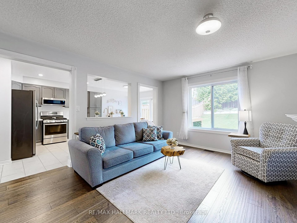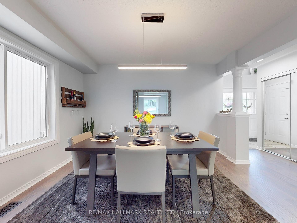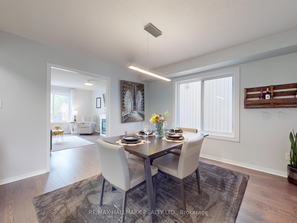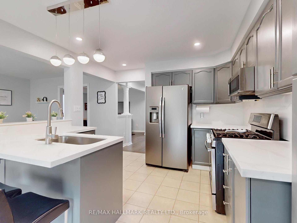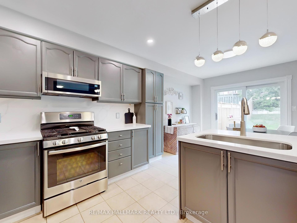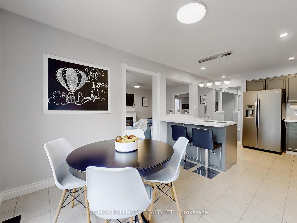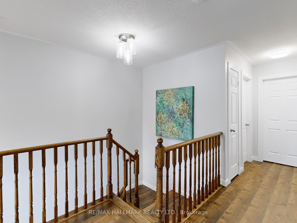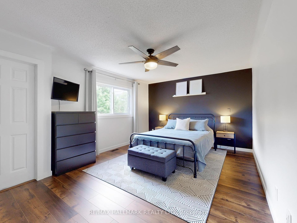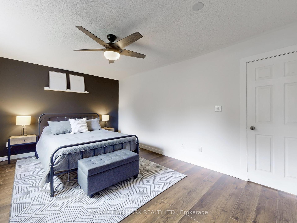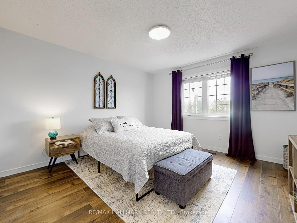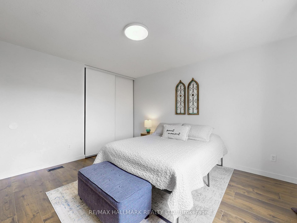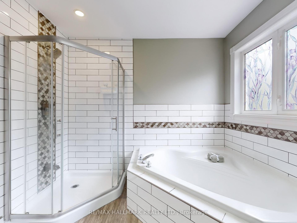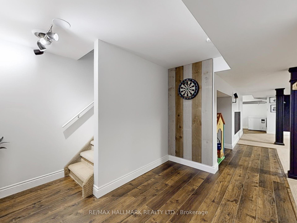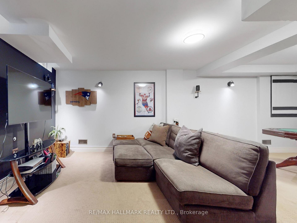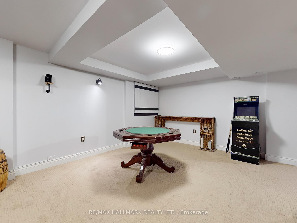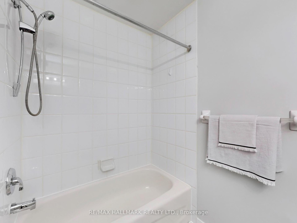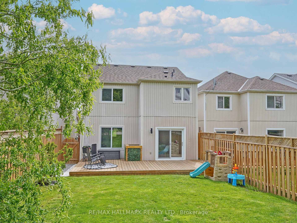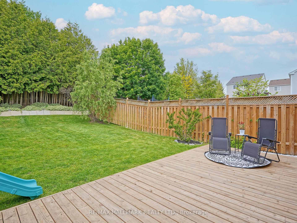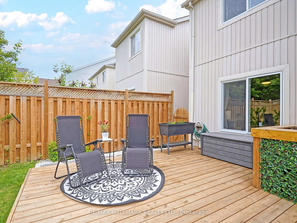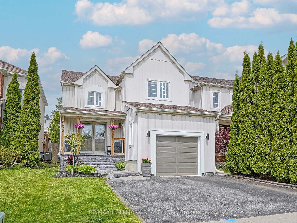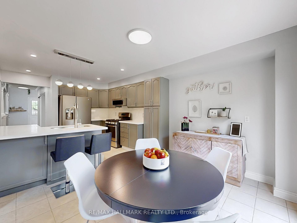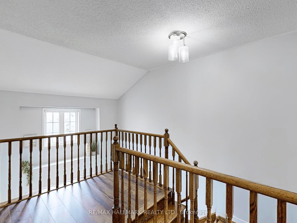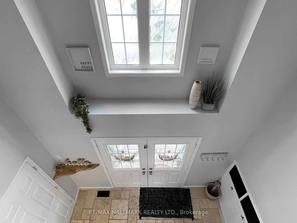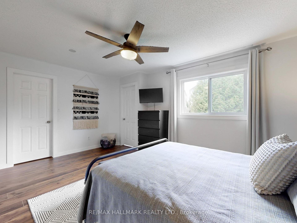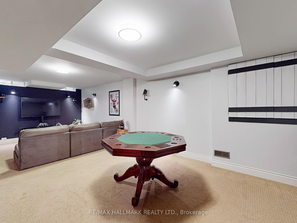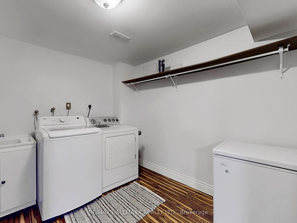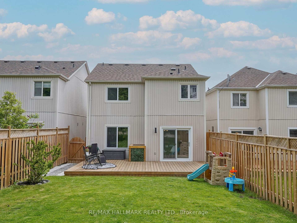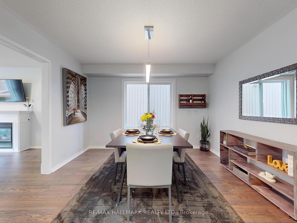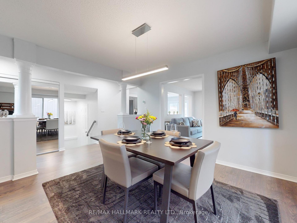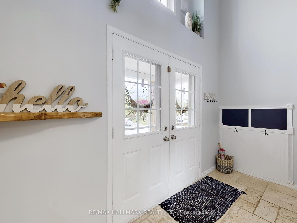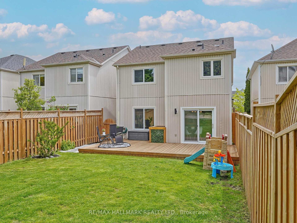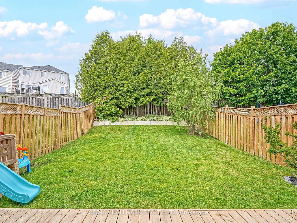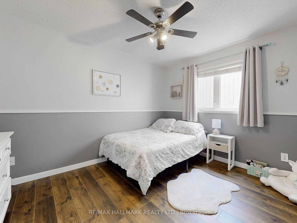$699,900
Available - For Sale
Listing ID: E12191627
1136 Ashgrove Cres , Oshawa, L1K 2W5, Durham
| Welcome to this beautiful family home in desireable Pinecrest ! Approx 1760 SQFT w/ updated kitchen which includes S/S appl's, quartz C/T, Breakfast bar. breakfast area that walks out to a gorgeous peck looking on to your spacious B/Y. Enjoy the F/P in your family RM, dinners in your formal dinning RM. The flooring has been updated throughout (HDWD On Main). 3 spacious bedrooms including primary W/ Renovated ensuite! The fully finished BSMT is perfect to relax, enjoy family movies & games! This home is close to schools, parks, shopping, entertainment & transit. Extra- Fridge, Stove, Dishwasher, Microwave. Washer/ dryer. All ELF's, window coverings.Pls see Features & Finishes list attached. |
| Price | $699,900 |
| Taxes: | $5491.01 |
| Assessment Year: | 2024 |
| Occupancy: | Owner |
| Address: | 1136 Ashgrove Cres , Oshawa, L1K 2W5, Durham |
| Directions/Cross Streets: | BEATRICE/ GRANDVIEW |
| Rooms: | 7 |
| Rooms +: | 1 |
| Bedrooms: | 3 |
| Bedrooms +: | 0 |
| Family Room: | T |
| Basement: | Finished |
| Level/Floor | Room | Length(ft) | Width(ft) | Descriptions | |
| Room 1 | Main | Kitchen | 9.94 | 9.84 | Ceramic Sink, Stainless Steel Appl, Quartz Counter |
| Room 2 | Main | Breakfast | 11.09 | 9.84 | Ceramic Sink, W/O To Yard, Combined w/Kitchen |
| Room 3 | Main | Family Ro | 15.51 | 12.37 | Hardwood Floor, Gas Fireplace, Open Concept |
| Room 4 | Main | Dining Ro | 12 | 11.58 | Hardwood Floor, Formal Rm, Large Window |
| Room 5 | Second | Primary B | 16.83 | 12.27 | Vinyl Floor, 4 Pc Ensuite, Walk-In Closet(s) |
| Room 6 | Second | Bedroom 2 | 13.15 | 12.4 | Vinyl Floor, Double Closet |
| Room 7 | Second | Bedroom 3 | 10.14 | 12.37 | Vinyl Floor, Double Closet |
| Room 8 | Basement | Recreatio | Laminate, Open Concept |
| Washroom Type | No. of Pieces | Level |
| Washroom Type 1 | 4 | Second |
| Washroom Type 2 | 4 | Second |
| Washroom Type 3 | 2 | Main |
| Washroom Type 4 | 0 | |
| Washroom Type 5 | 0 |
| Total Area: | 0.00 |
| Property Type: | Detached |
| Style: | 2-Storey |
| Exterior: | Vinyl Siding |
| Garage Type: | Attached |
| Drive Parking Spaces: | 2 |
| Pool: | None |
| Approximatly Square Footage: | 1500-2000 |
| Property Features: | Public Trans, School |
| CAC Included: | N |
| Water Included: | N |
| Cabel TV Included: | N |
| Common Elements Included: | N |
| Heat Included: | N |
| Parking Included: | N |
| Condo Tax Included: | N |
| Building Insurance Included: | N |
| Fireplace/Stove: | Y |
| Heat Type: | Forced Air |
| Central Air Conditioning: | Central Air |
| Central Vac: | N |
| Laundry Level: | Syste |
| Ensuite Laundry: | F |
| Sewers: | Sewer |
| Utilities-Cable: | Y |
| Utilities-Hydro: | Y |
$
%
Years
This calculator is for demonstration purposes only. Always consult a professional
financial advisor before making personal financial decisions.
| Although the information displayed is believed to be accurate, no warranties or representations are made of any kind. |
| RE/MAX HALLMARK REALTY LTD. |
|
|

RAY NILI
Broker
Dir:
(416) 837 7576
Bus:
(905) 731 2000
Fax:
(905) 886 7557
| Virtual Tour | Book Showing | Email a Friend |
Jump To:
At a Glance:
| Type: | Freehold - Detached |
| Area: | Durham |
| Municipality: | Oshawa |
| Neighbourhood: | Pinecrest |
| Style: | 2-Storey |
| Tax: | $5,491.01 |
| Beds: | 3 |
| Baths: | 3 |
| Fireplace: | Y |
| Pool: | None |
Locatin Map:
Payment Calculator:
