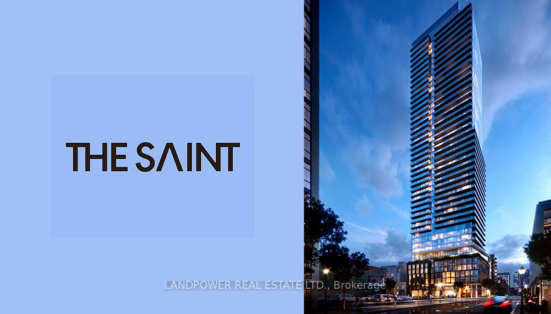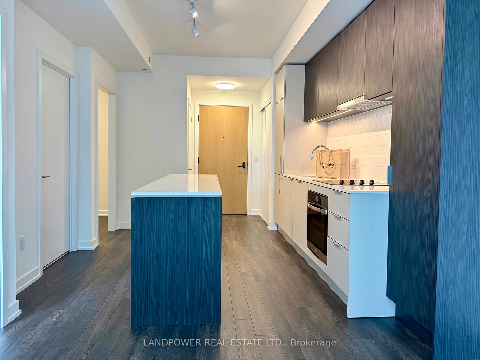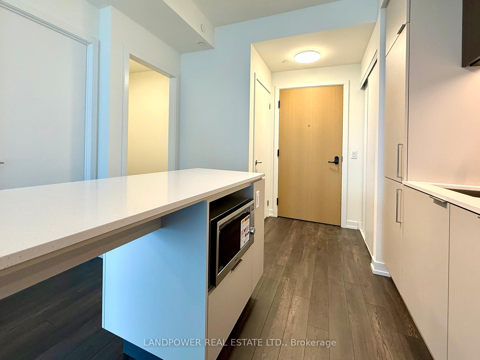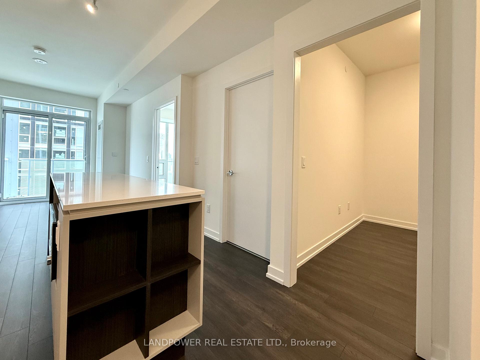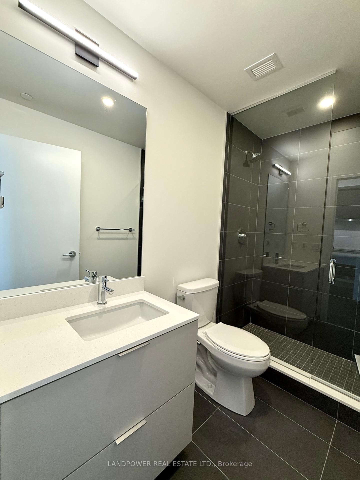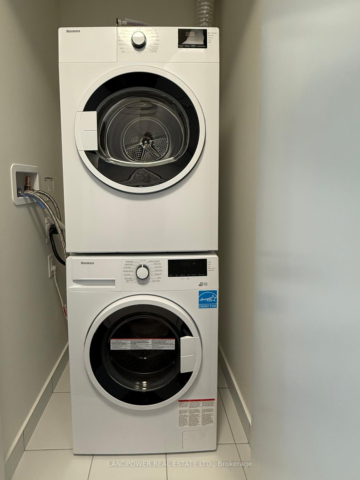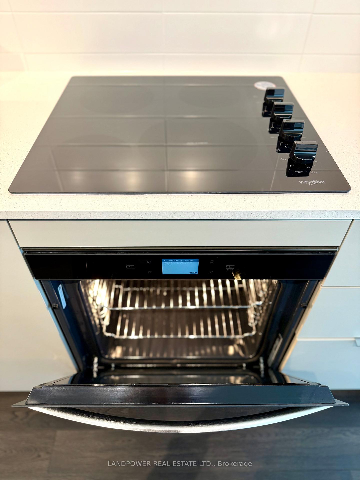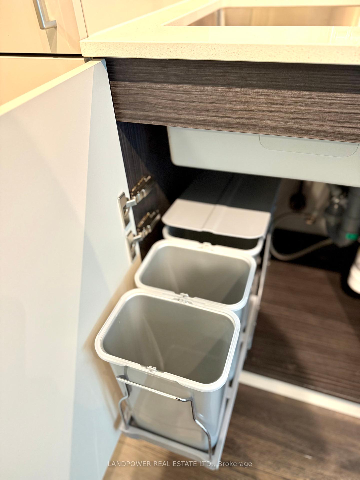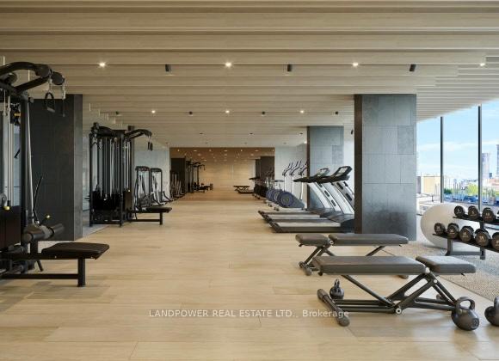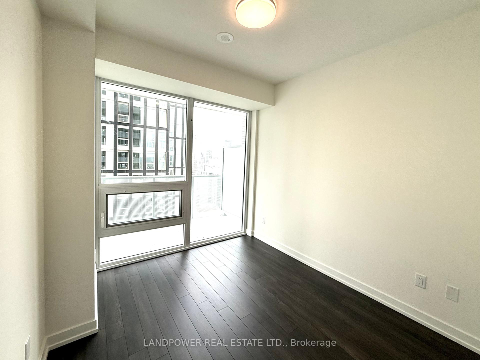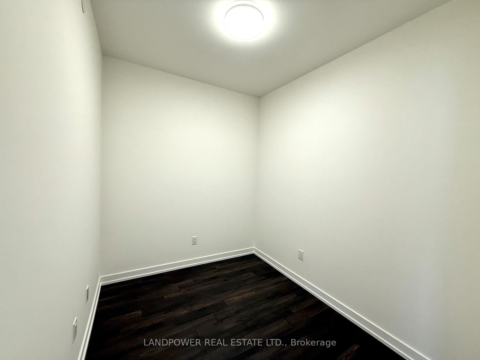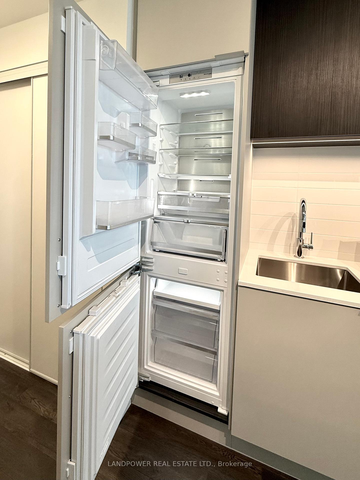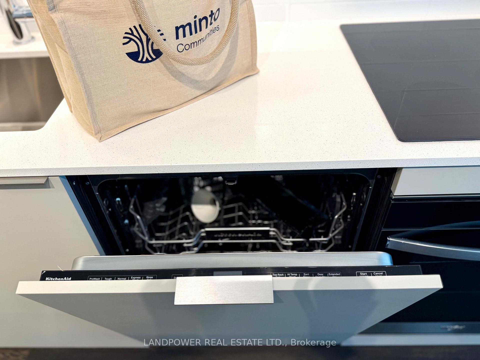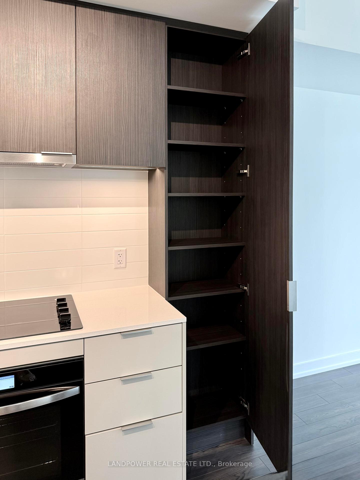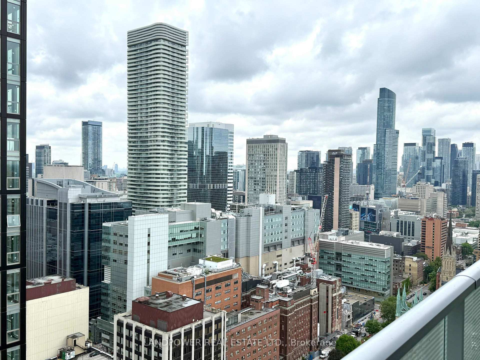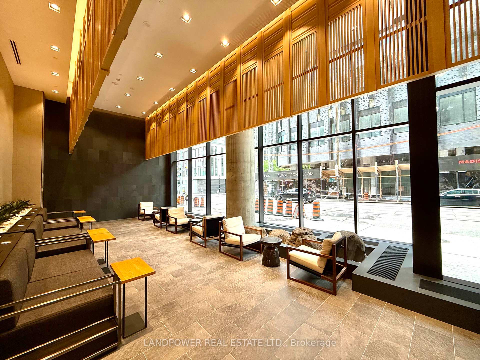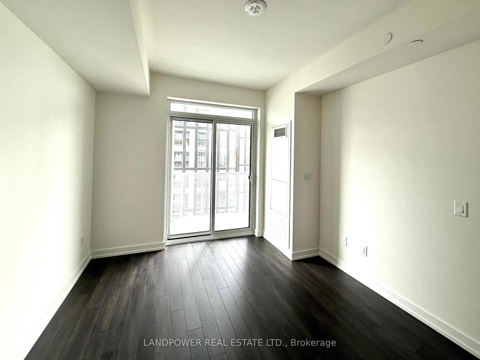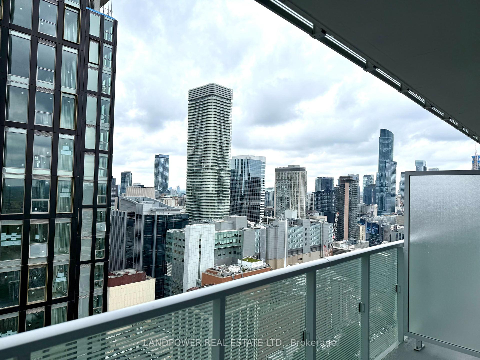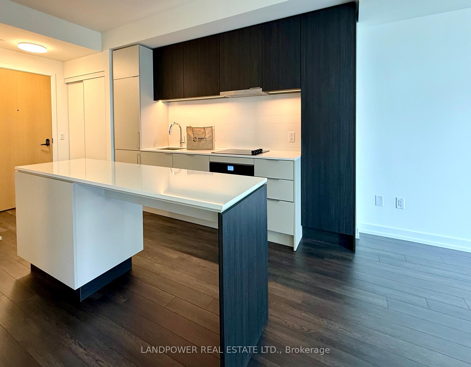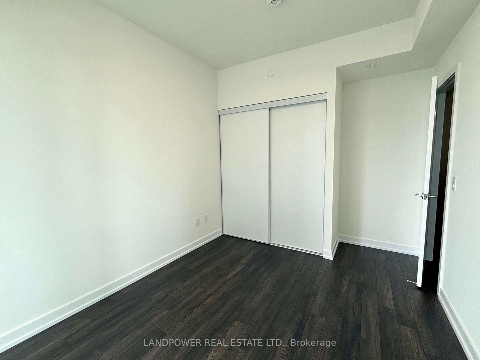$2,400
Available - For Rent
Listing ID: C12202092
89 Church Stre , Toronto, M5C 0B7, Toronto
| Welcome To This Brand New 1+Den Suite At The Saint By Minto, Ideally Located In The Heart Of Downtown Toronto. Thoughtfully Designed With A Spacious And Functional Layout, This Unit Features Soaring 9-Foot Ceilings And Premium Finishes Throughout. The Open-Concept Kitchen Is A True Highlight, Complete With Luxurious Quartz Countertops, High-End Built-In Appliances, And A Large Breakfast Island That Includes Convenient Outlets And Smart Storage Solutions. The Bright And Airy Living Area Is Framed By Floor-Toceiling Windows That Flood The Space With Natural Light And Offer Spectacular, And Enjoy Private Balcony Unobstructed Views Of The City Skyline. The Generously Sized Den Offers Versatility And Can Easily Serve As A Second Bedroom Or A Dedicated Home Office To Suit Your Needs. Residents At The Saint Enjoy Access To A Luxurious Selection Of Amenities, Including A Rain Chromotherapy Room, Spin And Yoga Studios, A Salt Meditation Room, Fitness Centre, Co-Working Lounge, Party Room, Games Room, Library, And A Serene Indoor/Outdoor Zen Garden. The Building Also Features An Impressive Two-Storey Lobby, 24/7 Security, And Concierge Service, As Well As A Stunning Rooftop Terrace With Panoramic City Views. 4-Minute Walk To Toronto Metropolitan University (TMU) And Easy Access To The University Of Toronto, OCAD, George Brown College, St. Lawrence Market, Eaton Centre, And Public Transit, This Suite Offers The Ultimate In Urban Convenience And Modern Living. Immediate Occupancy Available. |
| Price | $2,400 |
| Taxes: | $0.00 |
| Occupancy: | Vacant |
| Address: | 89 Church Stre , Toronto, M5C 0B7, Toronto |
| Postal Code: | M5C 0B7 |
| Province/State: | Toronto |
| Directions/Cross Streets: | Church St & Richmond St E |
| Level/Floor | Room | Length(ft) | Width(ft) | Descriptions | |
| Room 1 | Flat | Living Ro | 21.48 | 10.66 | Combined w/Dining, W/O To Balcony, Laminate |
| Room 2 | Flat | Dining Ro | 21.48 | 10.66 | Combined w/Kitchen, Laminate |
| Room 3 | Flat | Kitchen | 21.48 | 10.66 | Centre Island, B/I Appliances, Quartz Counter |
| Room 4 | Flat | Bedroom | 9.84 | 8.99 | Window Floor to Ceil, Laminate, West View |
| Room 5 | Flat | Den | 8.99 | 7.35 | Separate Room, Laminate |
| Washroom Type | No. of Pieces | Level |
| Washroom Type 1 | 4 | Flat |
| Washroom Type 2 | 0 | |
| Washroom Type 3 | 0 | |
| Washroom Type 4 | 0 | |
| Washroom Type 5 | 0 |
| Total Area: | 0.00 |
| Approximatly Age: | New |
| Washrooms: | 1 |
| Heat Type: | Forced Air |
| Central Air Conditioning: | Central Air |
| Although the information displayed is believed to be accurate, no warranties or representations are made of any kind. |
| LANDPOWER REAL ESTATE LTD. |
|
|

RAY NILI
Broker
Dir:
(416) 837 7576
Bus:
(905) 731 2000
Fax:
(905) 886 7557
| Book Showing | Email a Friend |
Jump To:
At a Glance:
| Type: | Com - Condo Apartment |
| Area: | Toronto |
| Municipality: | Toronto C08 |
| Neighbourhood: | Church-Yonge Corridor |
| Style: | Apartment |
| Approximate Age: | New |
| Beds: | 1+1 |
| Baths: | 1 |
| Fireplace: | N |
Locatin Map:
