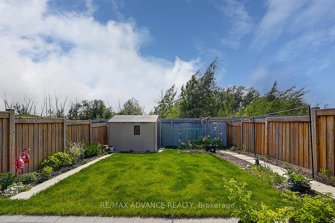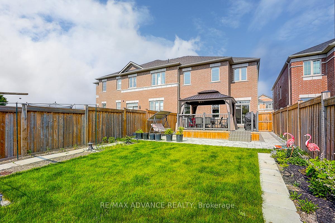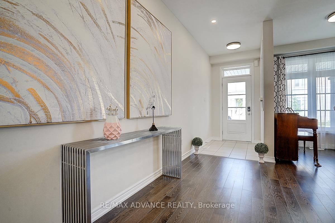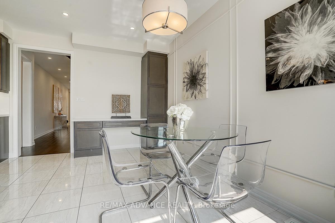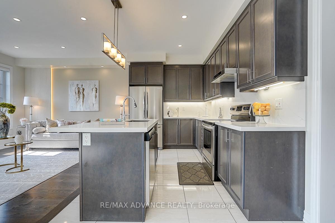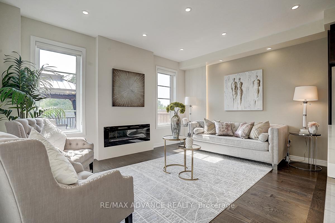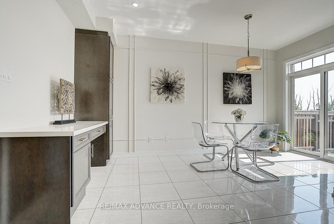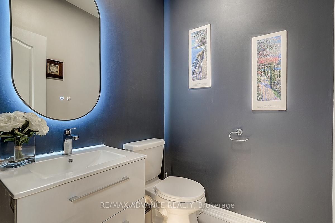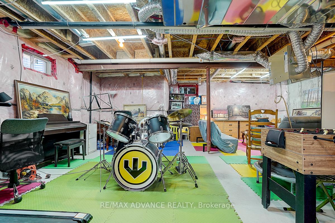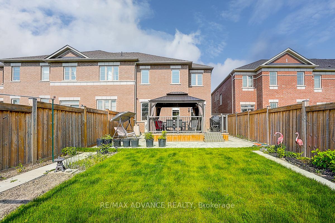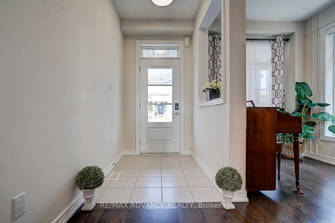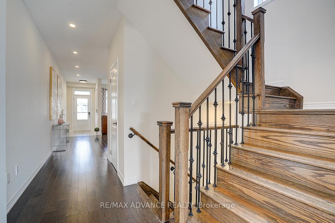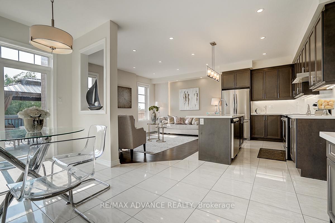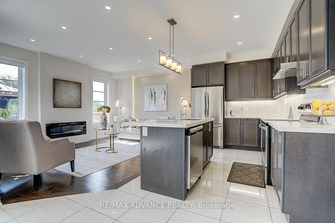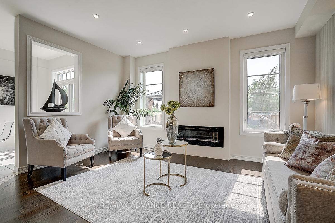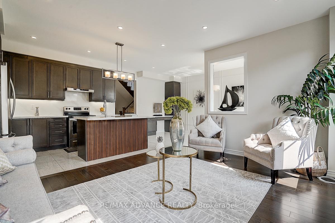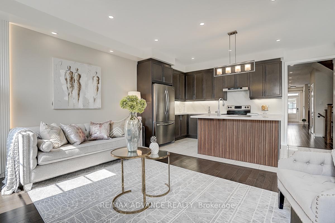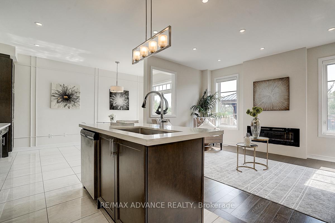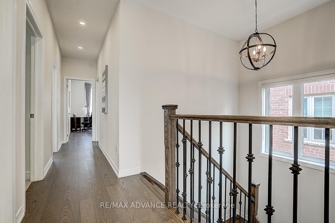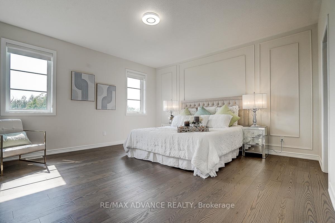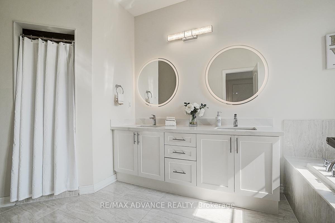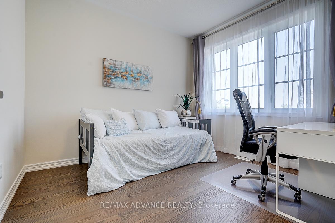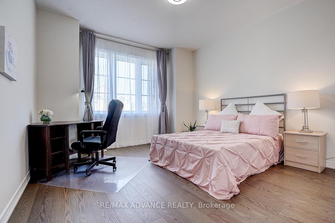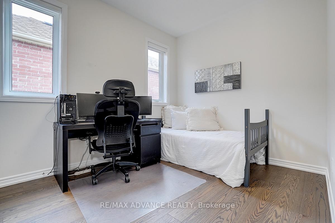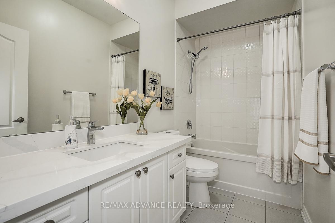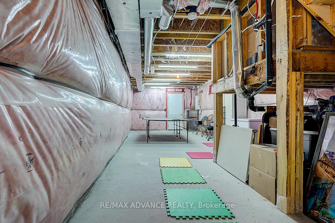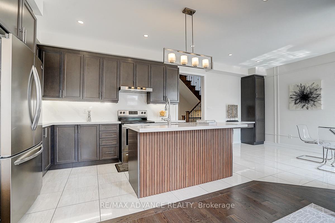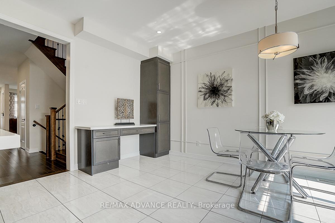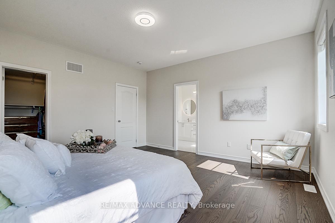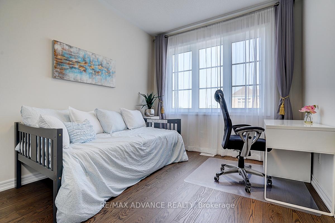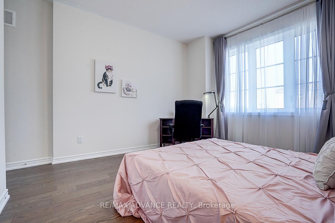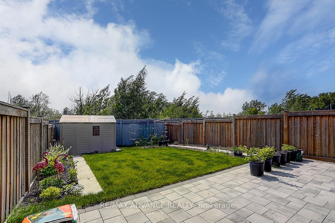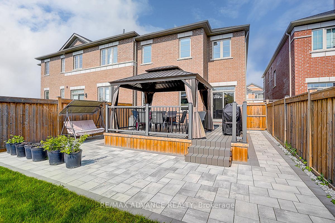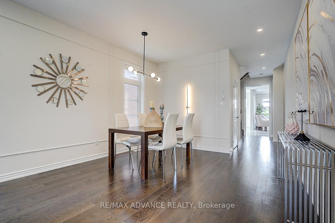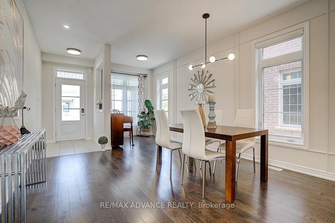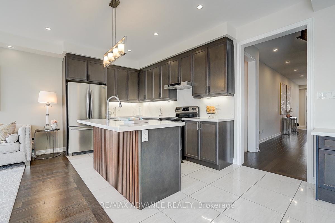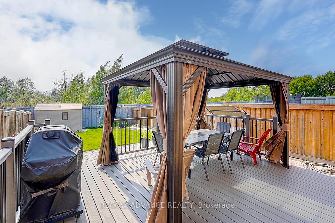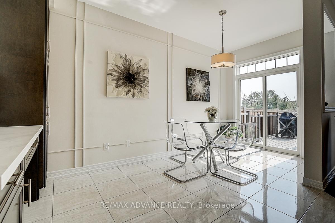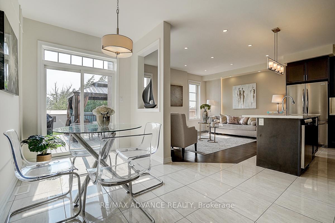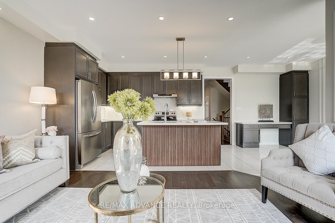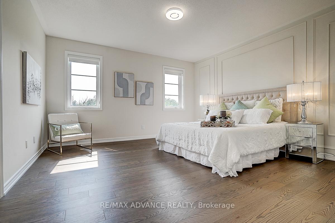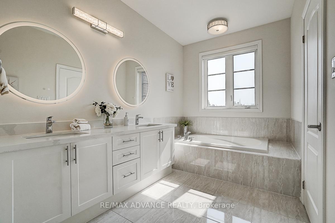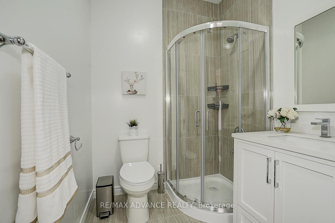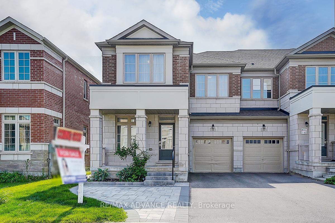$999,000
Available - For Sale
Listing ID: N12202262
24 Decast Cres , Markham, L6B 1N6, York
| Welcome to 24 Decast Cres, a stunning freehold corner lot, offering the feel of a semi-detached home with extensive upgrades throughout. Featuring 9-ft ceilings on both main and second levels, this home boasts newer quartz countertops in the kitchen and bathrooms, hardwood flooring throughout, and a modern open-concept layout. Enjoy a chef-inspired kitchen with a spacious island, recessed and under-cabinet lighting, a functional breakfast area, and a dedicated chefs desk. The living room is enhanced with a beautiful fireplace, while upstairs you'll find generously sized bedrooms, a primary with walk-in closet, and three upgraded bathrooms. Natural light fills every room. Step outside to a deep, fully fenced ravine-view backyard with low-maintenance HP Composite deck, interlocking at front yard, stone patio at backyard, high-quality gazebo, and large storage shed. Conveniently located near shops, restaurants, Hwy 407, hospital, community centre, parks, and public transit. A must-see! |
| Price | $999,000 |
| Taxes: | $5797.11 |
| Occupancy: | Owner |
| Address: | 24 Decast Cres , Markham, L6B 1N6, York |
| Directions/Cross Streets: | Donald Cousens Pkwy & 407 |
| Rooms: | 12 |
| Bedrooms: | 4 |
| Bedrooms +: | 0 |
| Family Room: | F |
| Basement: | Unfinished |
| Level/Floor | Room | Length(ft) | Width(ft) | Descriptions | |
| Room 1 | Main | Breakfast | 16.01 | 11.18 | Pot Lights, Breakfast Area, B/I Desk |
| Room 2 | Main | Dining Ro | 12.4 | 19.68 | Pot Lights, Hardwood Floor, Large Window |
| Room 3 | Main | Great Roo | 15.09 | 12 | Pot Lights, Hardwood Floor, Electric Fireplace |
| Room 4 | Main | Kitchen | 11.61 | 8.2 | Pot Lights, B/I Dishwasher, Backsplash |
| Room 5 | Main | Living Ro | 12.4 | 19.68 | Pot Lights, Hardwood Floor, Large Window |
| Room 6 | Second | Primary B | 15.42 | 14.99 | 4 Pc Ensuite, Hardwood Floor, Walk-In Closet(s) |
| Room 7 | Second | Bedroom 2 | 10.99 | 9.84 | Closet, Hardwood Floor, Large Window |
| Room 8 | Second | Bedroom 3 | 12.46 | 12.79 | Closet, Hardwood Floor, Large Window |
| Room 9 | Second | Bedroom 4 | 11.02 | 9.02 | Closet, Hardwood Floor, Window |
| Washroom Type | No. of Pieces | Level |
| Washroom Type 1 | 2 | Main |
| Washroom Type 2 | 3 | Second |
| Washroom Type 3 | 4 | Second |
| Washroom Type 4 | 5 | Second |
| Washroom Type 5 | 0 |
| Total Area: | 0.00 |
| Approximatly Age: | 6-15 |
| Property Type: | Att/Row/Townhouse |
| Style: | 2-Storey |
| Exterior: | Concrete, Brick |
| Garage Type: | Built-In |
| Drive Parking Spaces: | 3 |
| Pool: | None |
| Approximatly Age: | 6-15 |
| Approximatly Square Footage: | 2000-2500 |
| CAC Included: | N |
| Water Included: | N |
| Cabel TV Included: | N |
| Common Elements Included: | N |
| Heat Included: | N |
| Parking Included: | N |
| Condo Tax Included: | N |
| Building Insurance Included: | N |
| Fireplace/Stove: | Y |
| Heat Type: | Forced Air |
| Central Air Conditioning: | Central Air |
| Central Vac: | N |
| Laundry Level: | Syste |
| Ensuite Laundry: | F |
| Sewers: | Sewer |
$
%
Years
This calculator is for demonstration purposes only. Always consult a professional
financial advisor before making personal financial decisions.
| Although the information displayed is believed to be accurate, no warranties or representations are made of any kind. |
| RE/MAX ADVANCE REALTY |
|
|

RAY NILI
Broker
Dir:
(416) 837 7576
Bus:
(905) 731 2000
Fax:
(905) 886 7557
| Virtual Tour | Book Showing | Email a Friend |
Jump To:
At a Glance:
| Type: | Freehold - Att/Row/Townhouse |
| Area: | York |
| Municipality: | Markham |
| Neighbourhood: | Box Grove |
| Style: | 2-Storey |
| Approximate Age: | 6-15 |
| Tax: | $5,797.11 |
| Beds: | 4 |
| Baths: | 4 |
| Fireplace: | Y |
| Pool: | None |
Locatin Map:
Payment Calculator:
