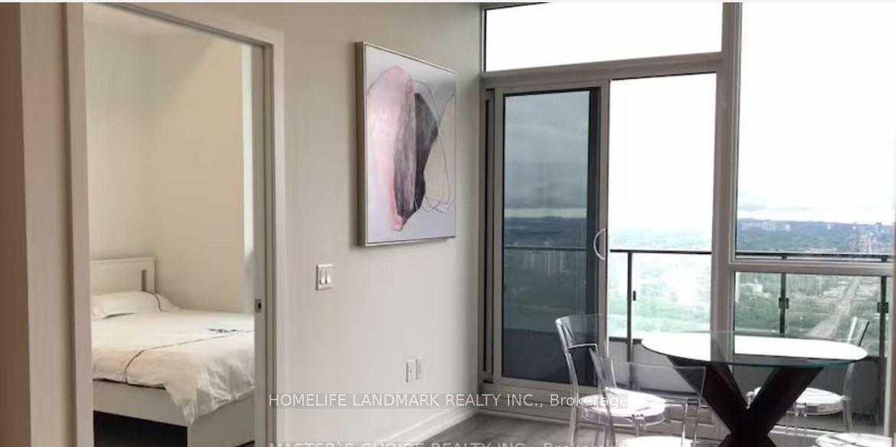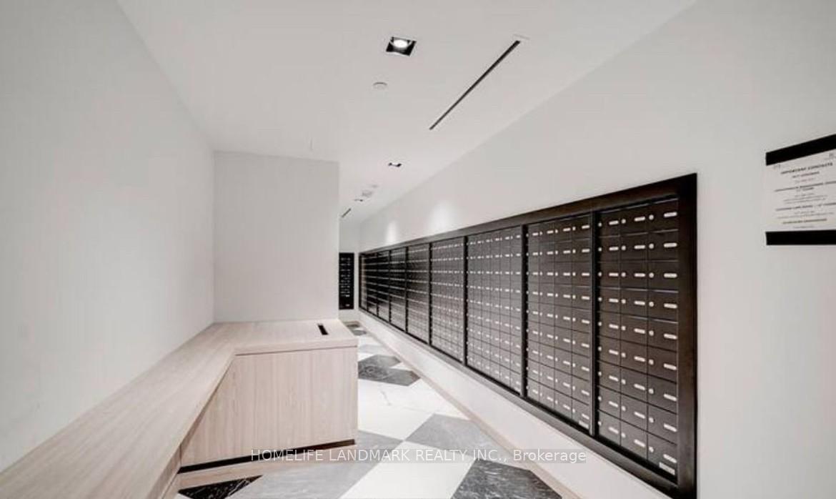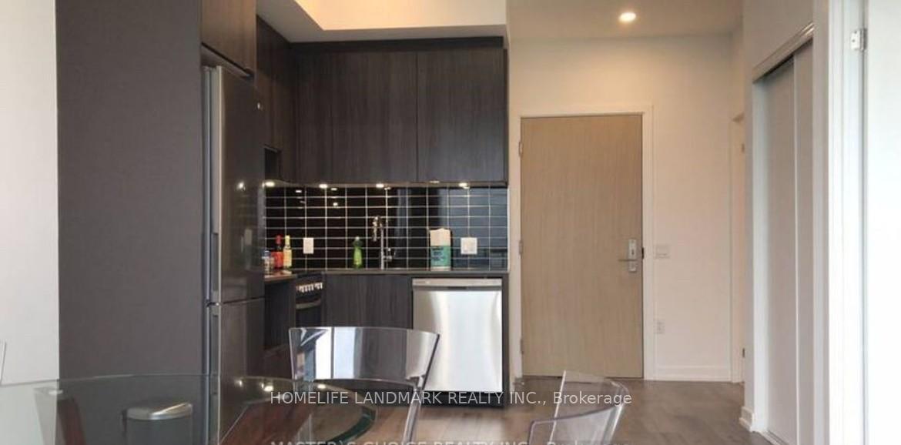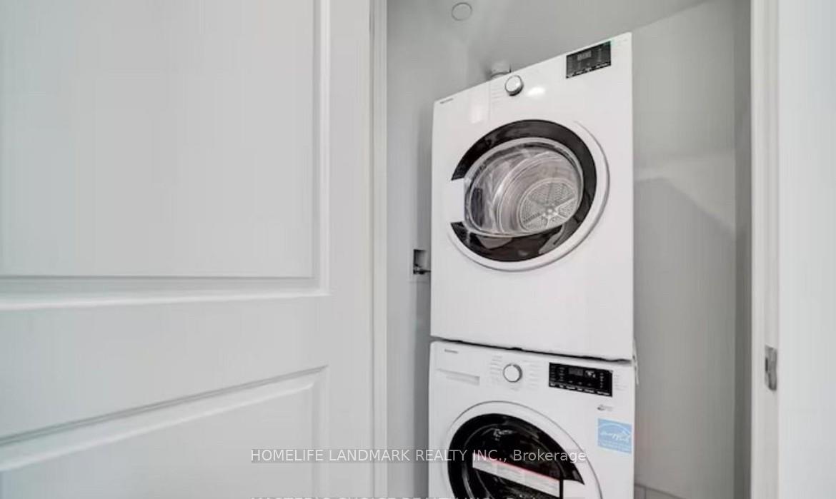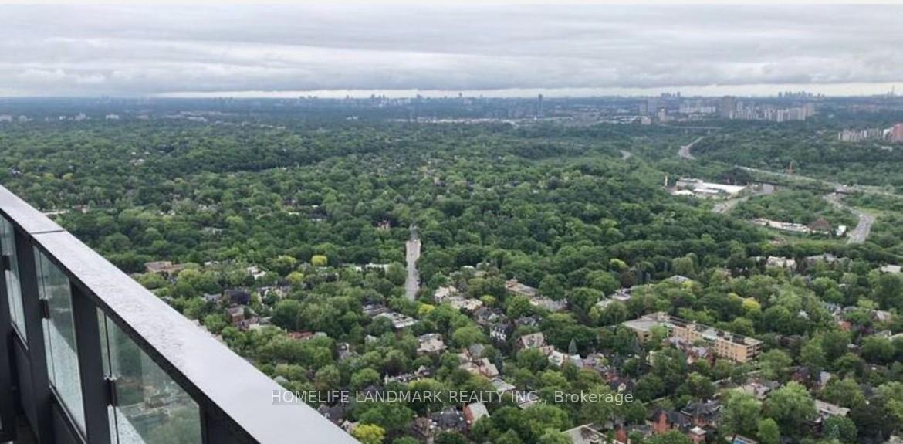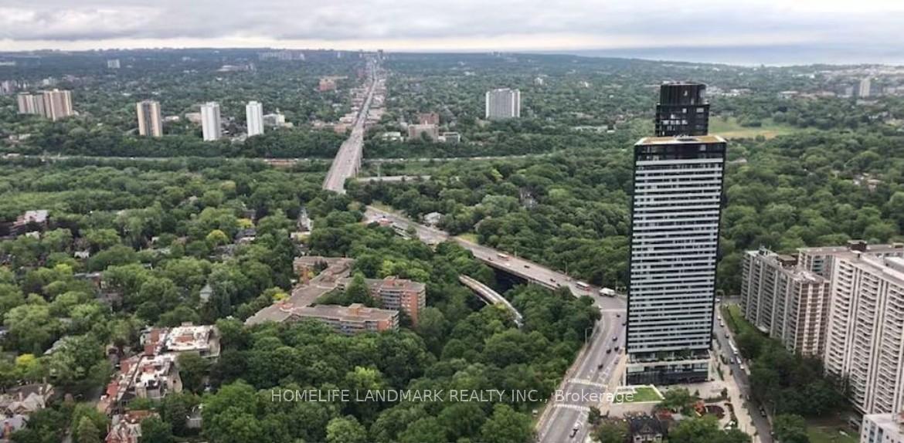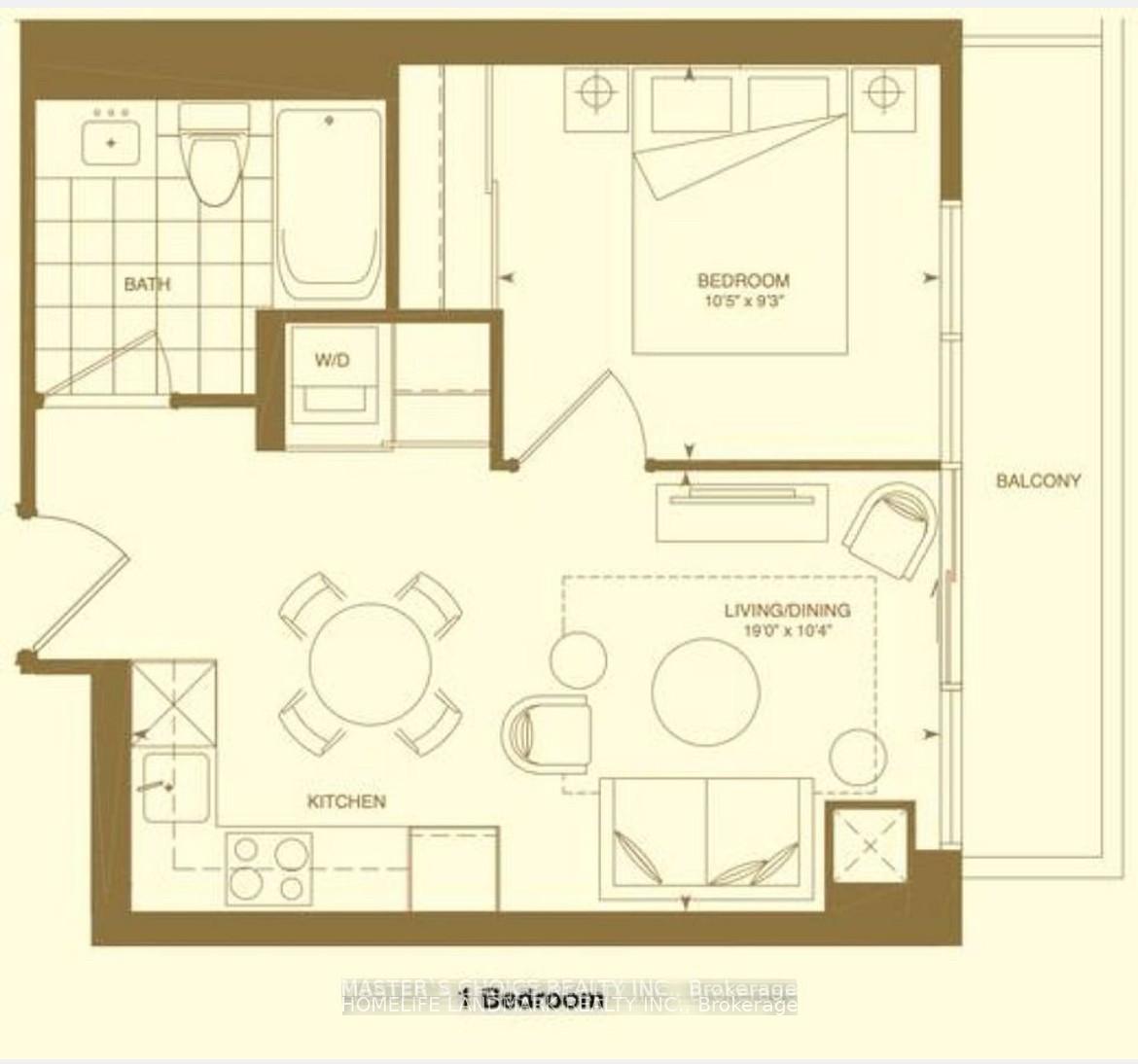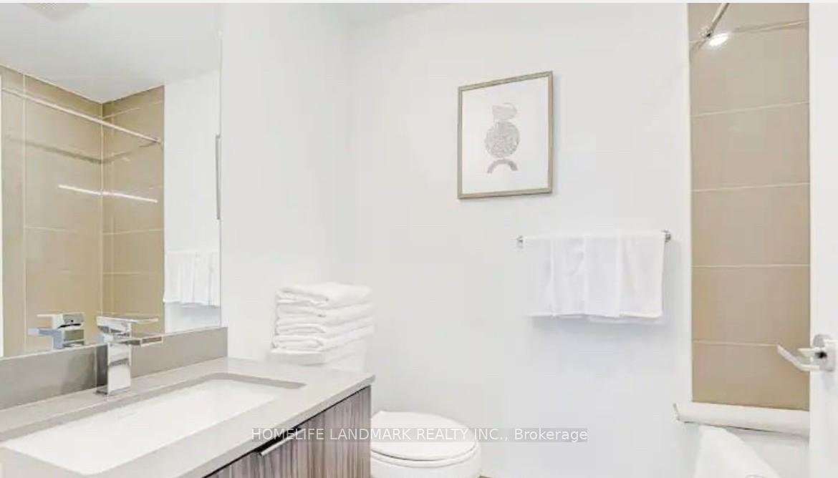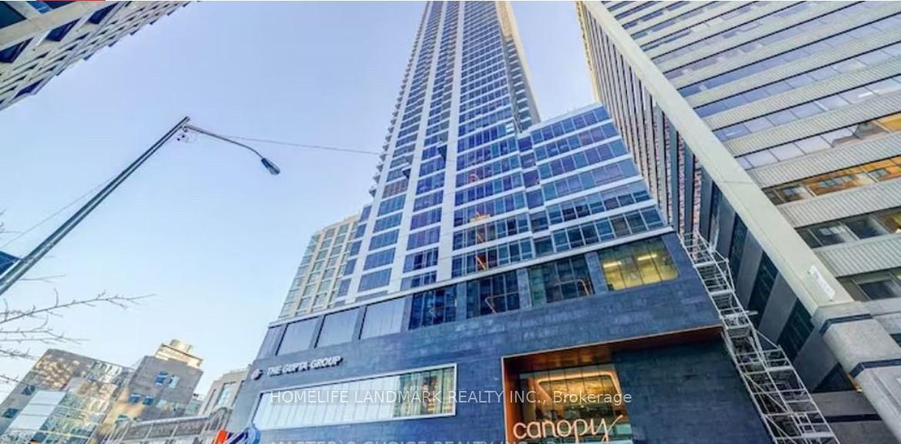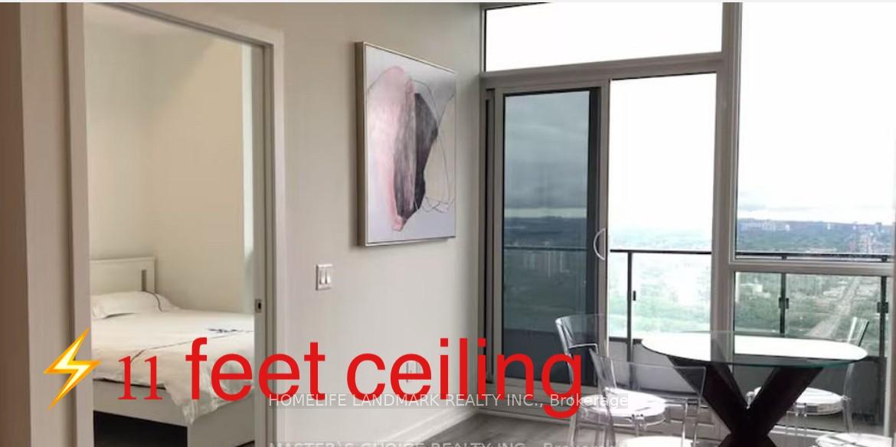$479,000
Available - For Sale
Listing ID: C12203673
395 Bloor Stre East , Toronto, M4W 0B4, Toronto
| ***11 feet ceiling !!!**** unique units in downtown walk out balcony !! Welcome to this bright sun-filled and spacious 1-bedroom at the Hotel Residences - Rosedale On Bloor. This unit offers breathtaking panoramic unobstructed views of the Toronto skyline. you can see the lakeview and city view . The large bedroom features ample closet space, while the modern kitchen is equipped with top-of-the-line stainless steel appliances, quartz countertops, and a stylish backsplash. The spa-like bathroom adds an extra touch of elegance to this beautiful suite. Meticulously maintained,. Located in the heart of the coveted Rosedale neighborhood, very close to the Subway Station, you are steps away from Yonge/Bloor, Yorkville, and major shopping, dining and entertainment destinations. With quick access to UofT, high-end boutiques, supermarkets, and the DVP, this location offers both convenience and luxury. come see it and make this incredible suite your home today! |
| Price | $479,000 |
| Taxes: | $3140.12 |
| Occupancy: | Partial |
| Address: | 395 Bloor Stre East , Toronto, M4W 0B4, Toronto |
| Postal Code: | M4W 0B4 |
| Province/State: | Toronto |
| Directions/Cross Streets: | Bloor St E/Sherbourne |
| Level/Floor | Room | Length(ft) | Width(ft) | Descriptions | |
| Room 1 | Main | Living Ro | 18.99 | 10.33 | Hardwood Floor, Window Floor to Ceil, W/O To Balcony |
| Room 2 | Main | Dining Ro | 18.99 | 10.33 | Hardwood Floor, Combined w/Living, Open Concept |
| Room 3 | Main | Kitchen | 18.99 | 10.33 | Hardwood Floor, Stainless Steel Appl, Backsplash |
| Room 4 | Main | Bedroom | 10.4 | 9.25 | Hardwood Floor, Window Floor to Ceil, Large Closet |
| Washroom Type | No. of Pieces | Level |
| Washroom Type 1 | 3 | Main |
| Washroom Type 2 | 0 | |
| Washroom Type 3 | 0 | |
| Washroom Type 4 | 0 | |
| Washroom Type 5 | 0 |
| Total Area: | 0.00 |
| Approximatly Age: | 0-5 |
| Washrooms: | 1 |
| Heat Type: | Forced Air |
| Central Air Conditioning: | Central Air |
$
%
Years
This calculator is for demonstration purposes only. Always consult a professional
financial advisor before making personal financial decisions.
| Although the information displayed is believed to be accurate, no warranties or representations are made of any kind. |
| HOMELIFE LANDMARK REALTY INC. |
|
|

RAY NILI
Broker
Dir:
(416) 837 7576
Bus:
(905) 731 2000
Fax:
(905) 886 7557
| Book Showing | Email a Friend |
Jump To:
At a Glance:
| Type: | Com - Condo Apartment |
| Area: | Toronto |
| Municipality: | Toronto C08 |
| Neighbourhood: | North St. James Town |
| Style: | Apartment |
| Approximate Age: | 0-5 |
| Tax: | $3,140.12 |
| Maintenance Fee: | $409.02 |
| Beds: | 1 |
| Baths: | 1 |
| Fireplace: | N |
Locatin Map:
Payment Calculator:
