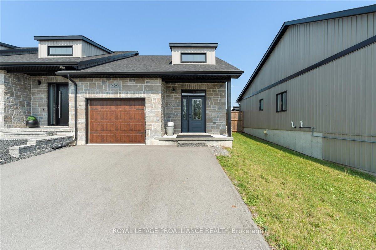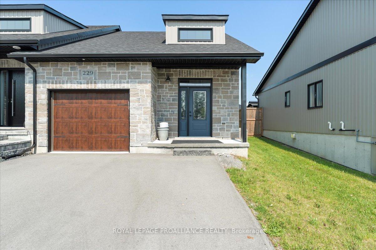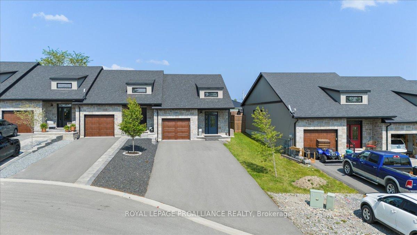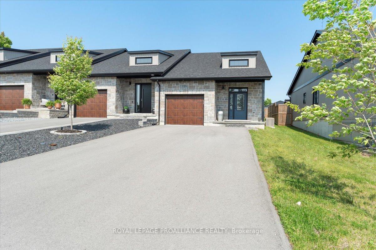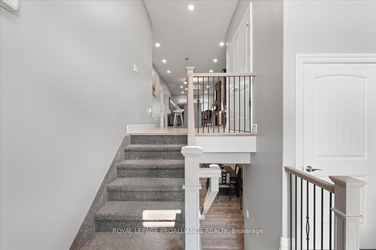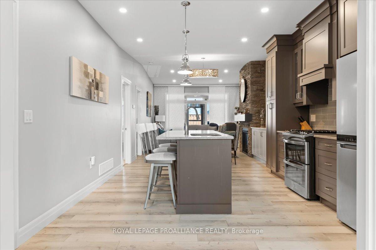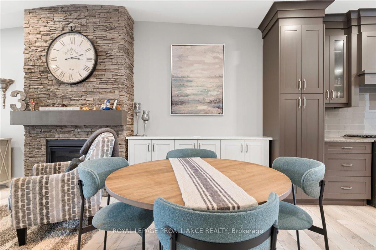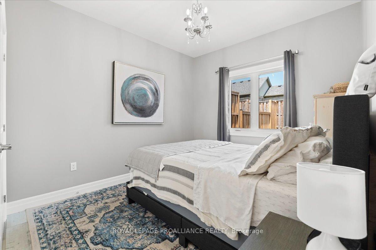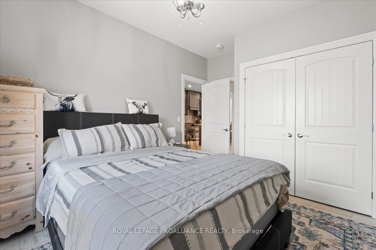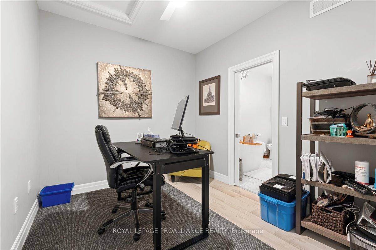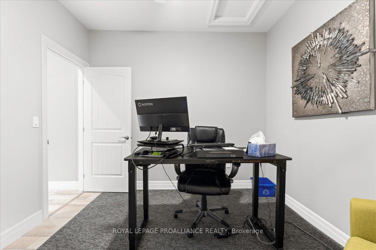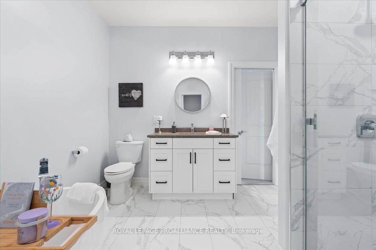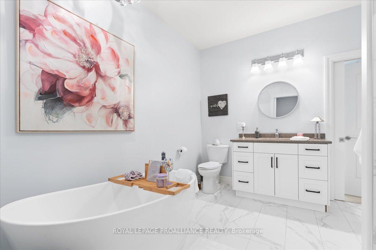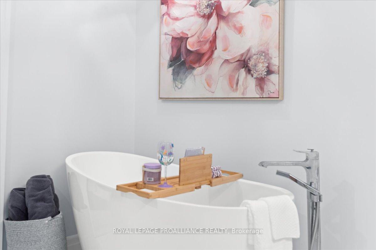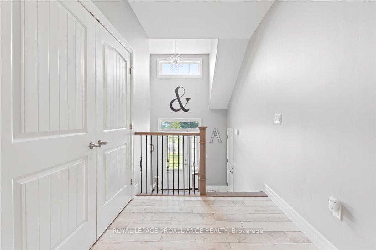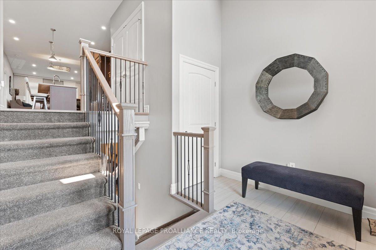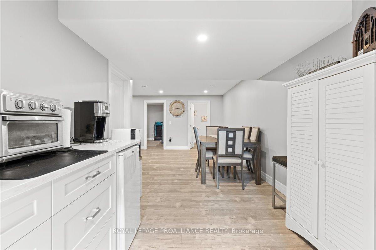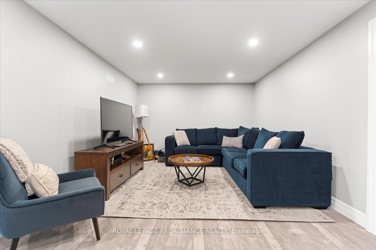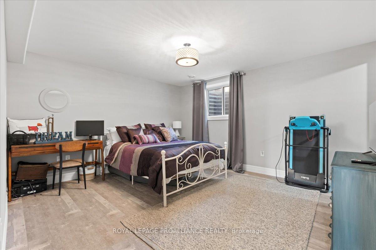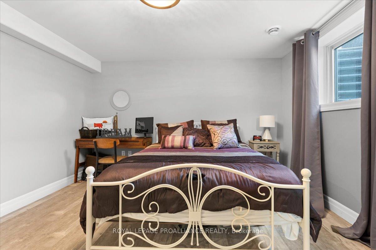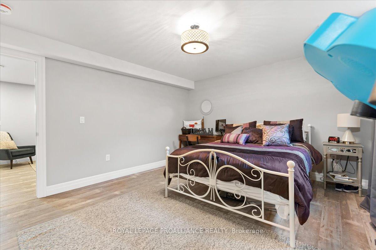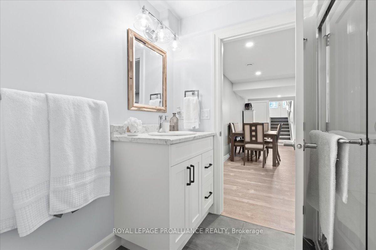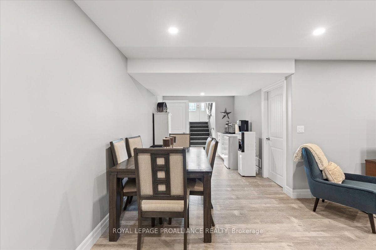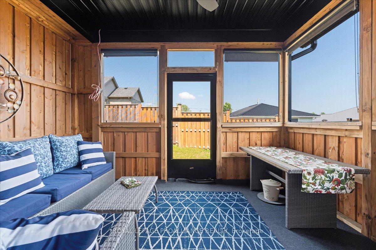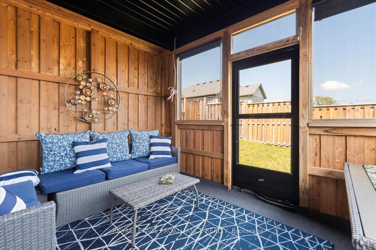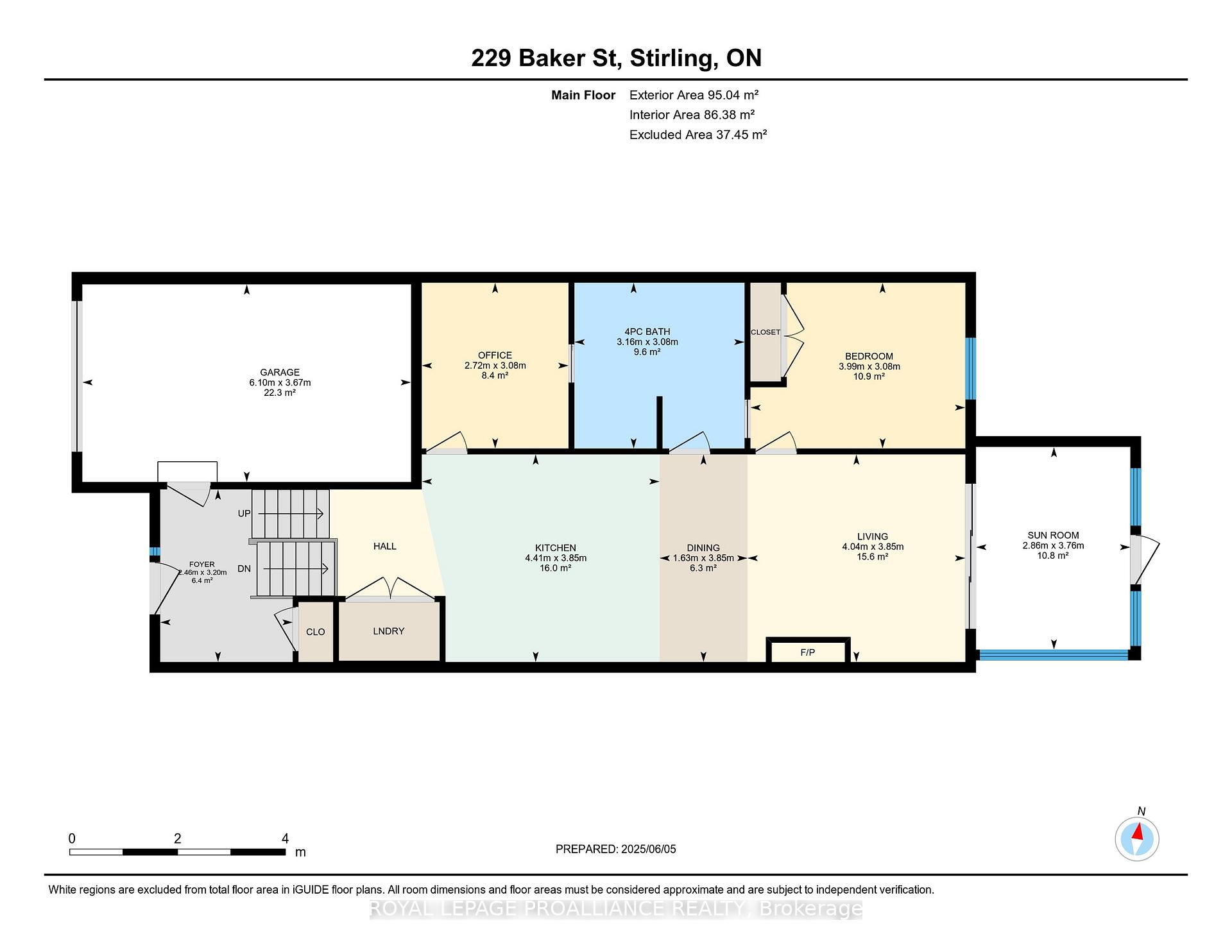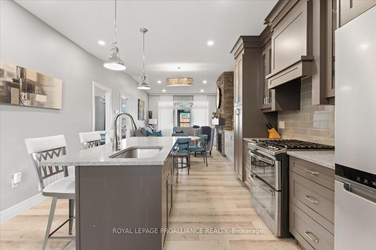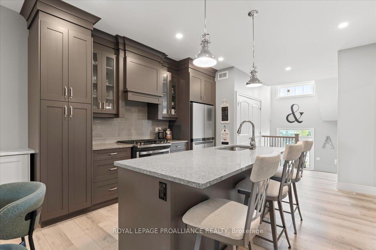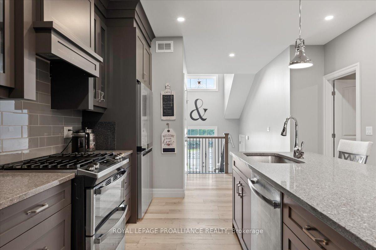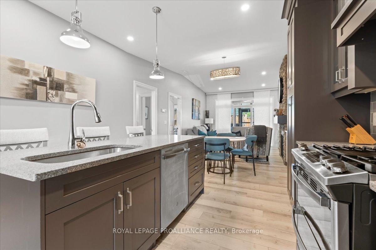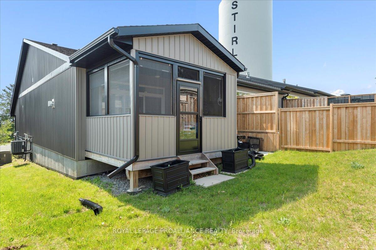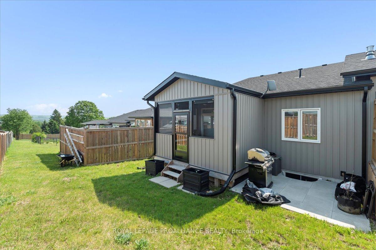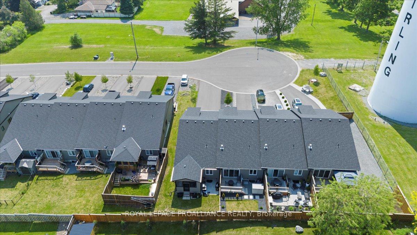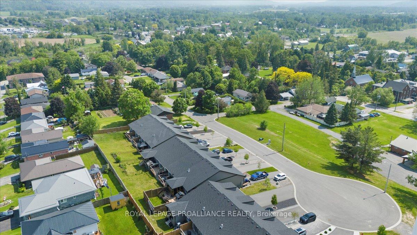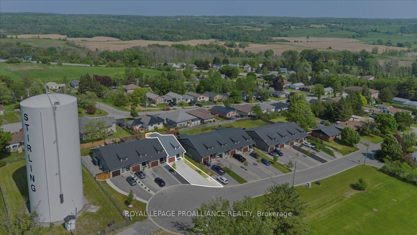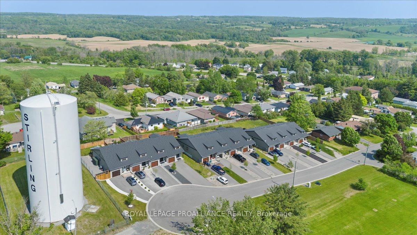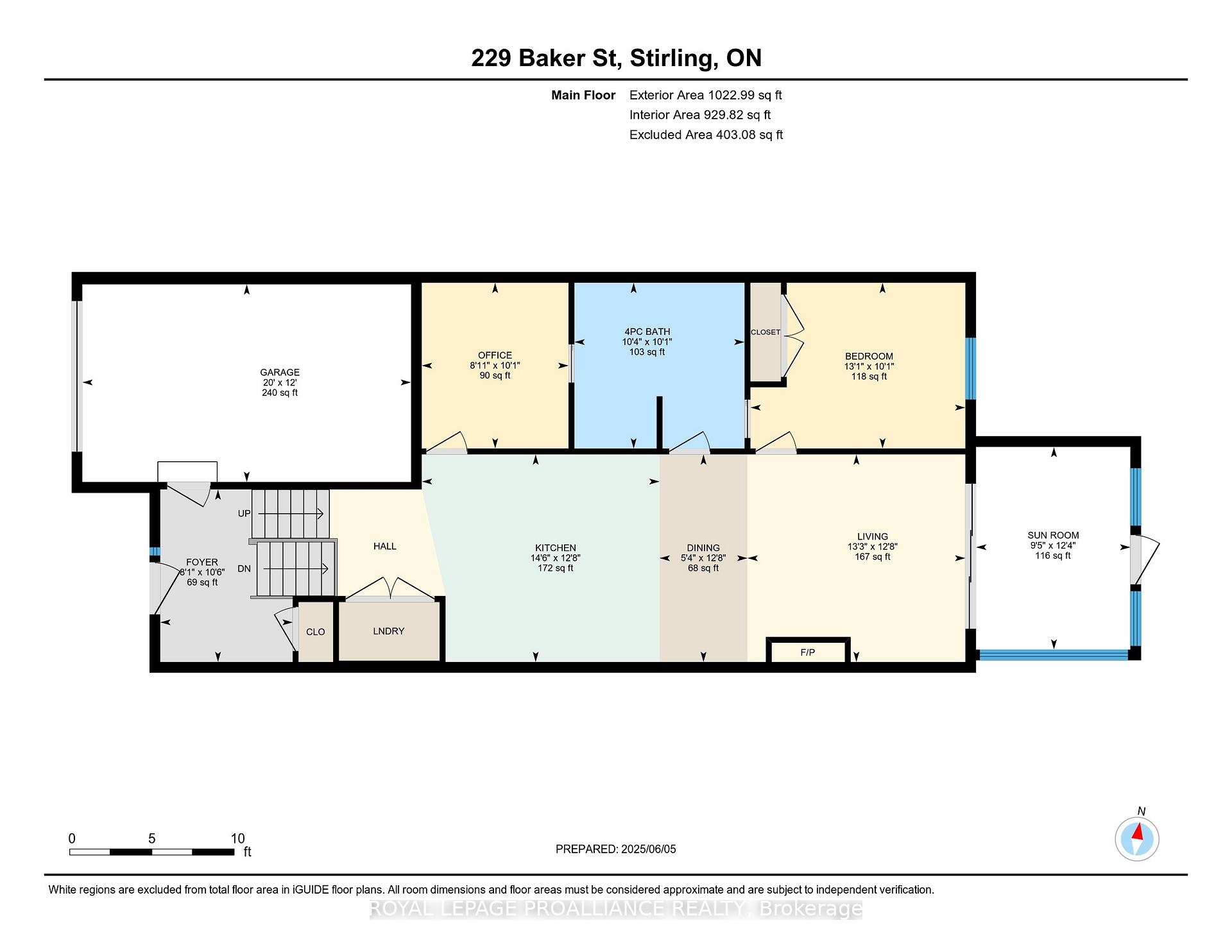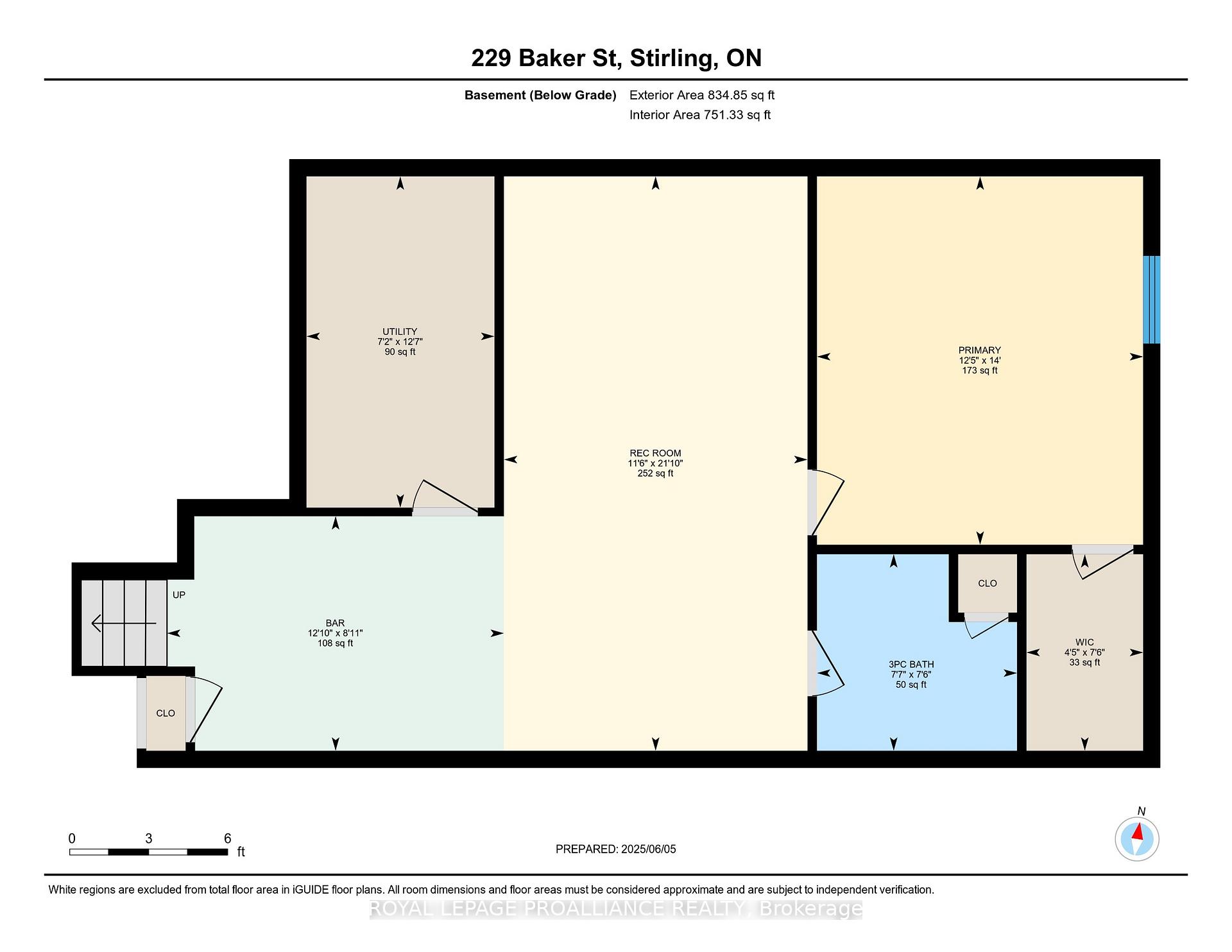$575,000
Available - For Sale
Listing ID: X12203584
229 Baker Stre , Stirling-Rawdon, K0K 3E0, Hastings
| Welcome to 229 Baker Street! This beautifully appointed 3.5-year-old end-unit townhouse is full of upgrades and tucked away in a quiet cul-de-sac. Offering privacy, space, and stunning views from the comfort of your own cozy screened-in porch. From the moment you arrive, you'll appreciate the large paved driveway with parking for four vehicles. Step into the spacious front entryway and into a thoughtfully designed layout with tasteful finishes throughout. This level also provides inside access to the fully finished garage, complete with your own water spout for cleaning your vehicles. The custom kitchen features cabinetry to the ceiling, a central island and flows into a dining area complete with a built-in side buffet(2024)perfect for entertaining. The living room boasts a vaulted ceiling and a cozy gas fireplace with a stone surround, while 9-foot patio doors lead to an enclosed porch/sunroom that captures sweeping views over the Oak Hills.The primary bedroom offers a semi-ensuite retreat with heated floors, a soaker tub, and a tiled walk-in shower with glass doors. A separate den provides access to the main bathroom, ideal for guests or a home office setup.Finishing off the main floor is also an oversized laundry closet with extra storage. Downstairs, the fully finished basement includes a large rec room and bonus space with another built-in buffet (2024), perfect for a coffee/drink bar. This level also features a second bedroom with a large walk-in closet and a 3-piece bathroomplenty of space for guests or multi-generational living. Additional highlights include a Kohler generator for peace of mind, gas bbq hookup in backyard, tankless water heater (owned), water softener (2024), stainless steel appliances, utility sink in furnace room, additional back-up hydro on garage overhead door, Levolor blinds (2023), partially fenced backyard. Move-in ready and meticulously maintained, this is easy living with style and comfort. 3D virtual tour & floor plans available |
| Price | $575,000 |
| Taxes: | $3796.84 |
| Occupancy: | Owner |
| Address: | 229 Baker Stre , Stirling-Rawdon, K0K 3E0, Hastings |
| Directions/Cross Streets: | Mill Street / Robb Street |
| Rooms: | 8 |
| Rooms +: | 4 |
| Bedrooms: | 1 |
| Bedrooms +: | 1 |
| Family Room: | F |
| Basement: | Full, Finished |
| Level/Floor | Room | Length(ft) | Width(ft) | Descriptions | |
| Room 1 | Main | Foyer | 8.07 | 10.5 | Tile Floor, Access To Garage, Closet |
| Room 2 | Main | Kitchen | 14.46 | 12.63 | Centre Island, Quartz Counter, Open Concept |
| Room 3 | Main | Dining Ro | 5.35 | 12.63 | |
| Room 4 | Main | Living Ro | 13.25 | 12.63 | Gas Fireplace, Vaulted Ceiling(s), W/O To Porch |
| Room 5 | Main | Primary B | 13.09 | 10.1 | Semi Ensuite, Closet |
| Room 6 | Main | Den | 8.92 | 10.1 | |
| Room 7 | Main | Bathroom | 10.36 | 10.1 | Heated Floor, 4 Pc Bath, Soaking Tub |
| Room 8 | Basement | Other | 12.79 | 8.92 | Open Concept |
| Room 9 | Basement | Recreatio | 11.58 | 21.81 | Open Concept |
| Room 10 | Basement | Bedroom 2 | 12.4 | 14.01 | Walk-In Closet(s) |
| Room 11 | Basement | Bathroom | 7.61 | 7.48 | 3 Pc Bath |
| Room 12 | Main | Sunroom | 9.38 | 12.33 | Overlooks Backyard, Ceiling Fan(s) |
| Washroom Type | No. of Pieces | Level |
| Washroom Type 1 | 4 | Main |
| Washroom Type 2 | 3 | Basement |
| Washroom Type 3 | 0 | |
| Washroom Type 4 | 0 | |
| Washroom Type 5 | 0 |
| Total Area: | 0.00 |
| Approximatly Age: | 0-5 |
| Property Type: | Semi-Detached |
| Style: | Bungalow-Raised |
| Exterior: | Stone, Vinyl Siding |
| Garage Type: | Attached |
| (Parking/)Drive: | Private Do |
| Drive Parking Spaces: | 4 |
| Park #1 | |
| Parking Type: | Private Do |
| Park #2 | |
| Parking Type: | Private Do |
| Pool: | None |
| Approximatly Age: | 0-5 |
| Approximatly Square Footage: | 700-1100 |
| Property Features: | Cul de Sac/D, Library |
| CAC Included: | N |
| Water Included: | N |
| Cabel TV Included: | N |
| Common Elements Included: | N |
| Heat Included: | N |
| Parking Included: | N |
| Condo Tax Included: | N |
| Building Insurance Included: | N |
| Fireplace/Stove: | N |
| Heat Type: | Forced Air |
| Central Air Conditioning: | Central Air |
| Central Vac: | N |
| Laundry Level: | Syste |
| Ensuite Laundry: | F |
| Sewers: | Sewer |
$
%
Years
This calculator is for demonstration purposes only. Always consult a professional
financial advisor before making personal financial decisions.
| Although the information displayed is believed to be accurate, no warranties or representations are made of any kind. |
| ROYAL LEPAGE PROALLIANCE REALTY |
|
|

RAY NILI
Broker
Dir:
(416) 837 7576
Bus:
(905) 731 2000
Fax:
(905) 886 7557
| Virtual Tour | Book Showing | Email a Friend |
Jump To:
At a Glance:
| Type: | Freehold - Semi-Detached |
| Area: | Hastings |
| Municipality: | Stirling-Rawdon |
| Neighbourhood: | Stirling Ward |
| Style: | Bungalow-Raised |
| Approximate Age: | 0-5 |
| Tax: | $3,796.84 |
| Beds: | 1+1 |
| Baths: | 2 |
| Fireplace: | N |
| Pool: | None |
Locatin Map:
Payment Calculator:

