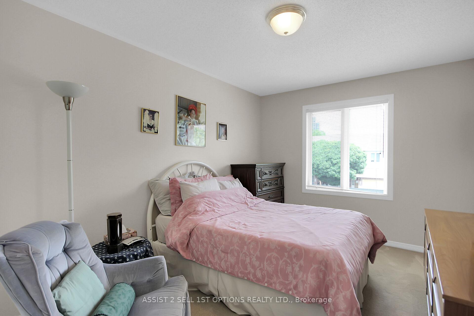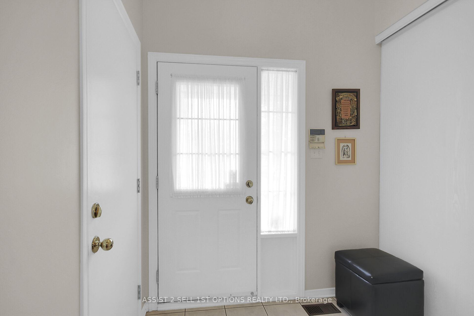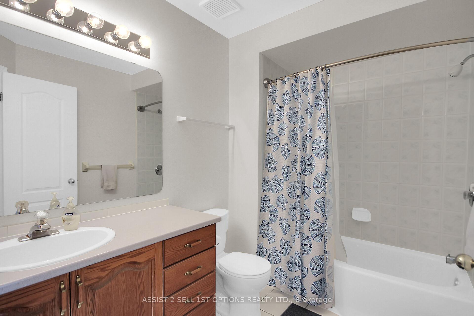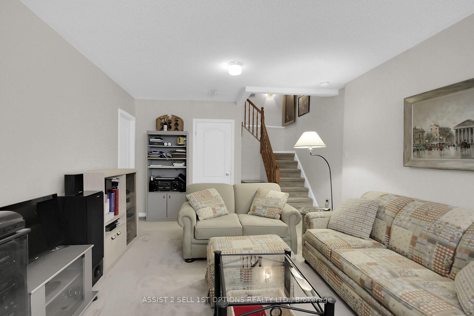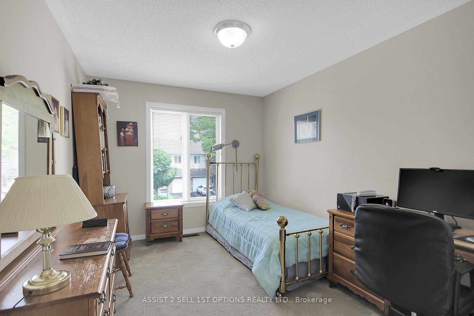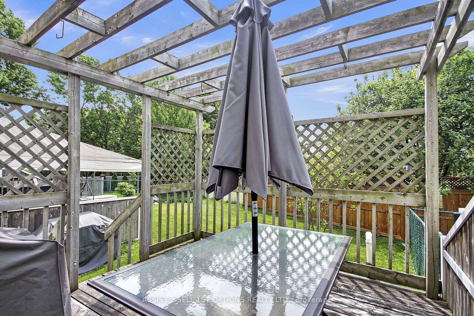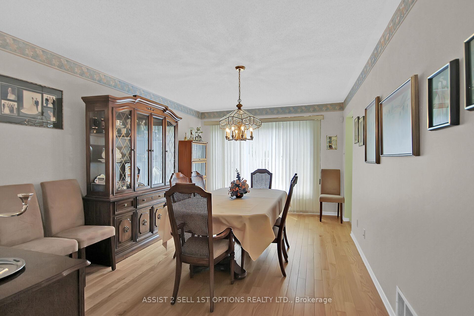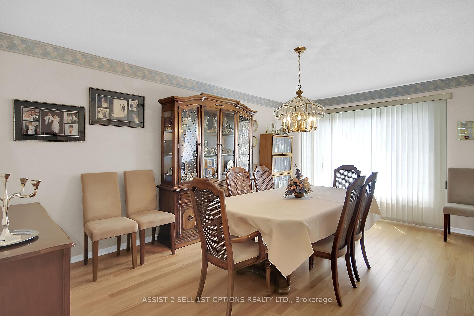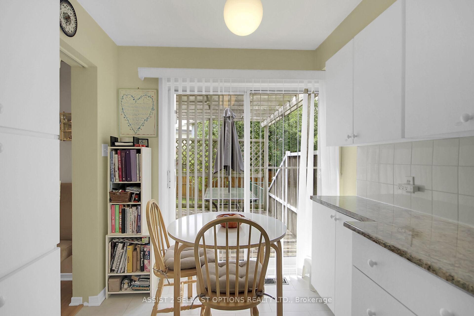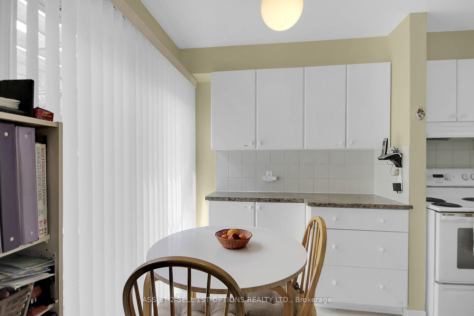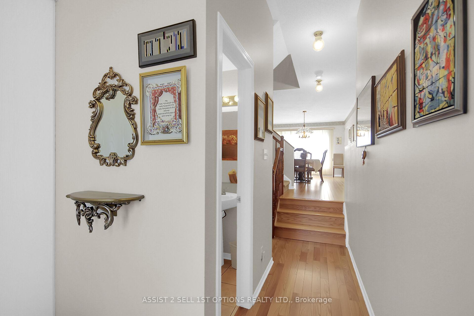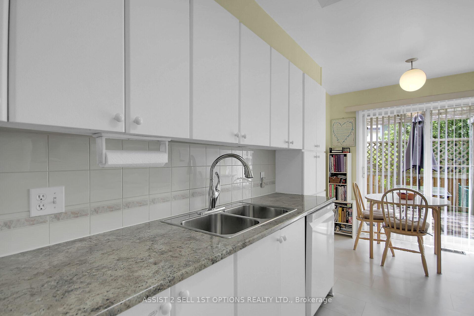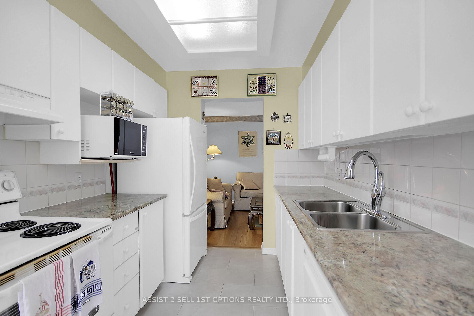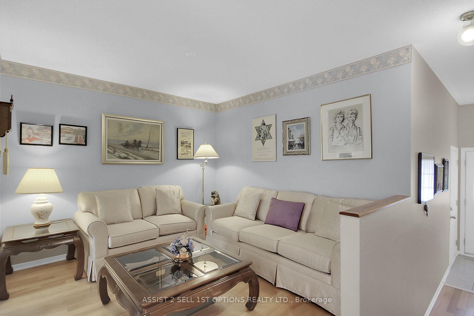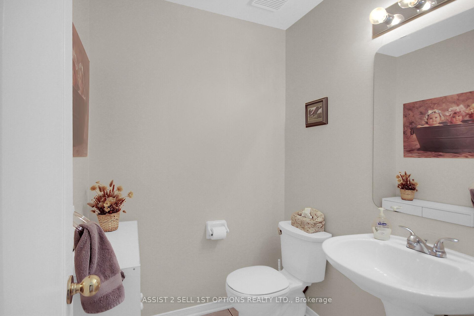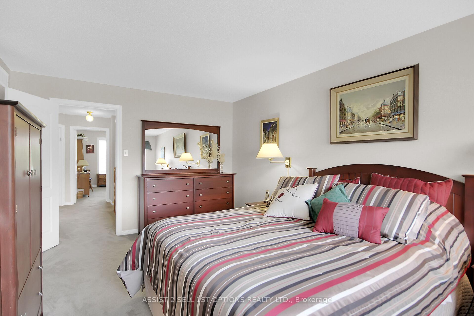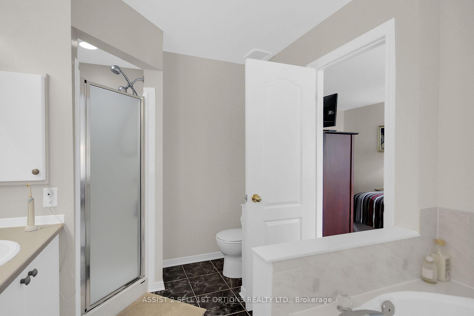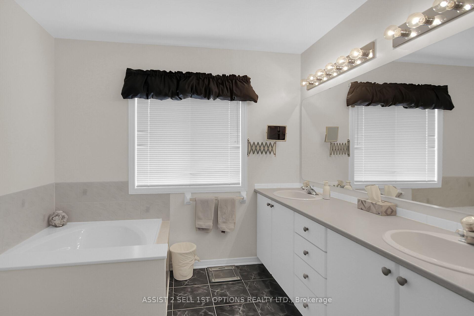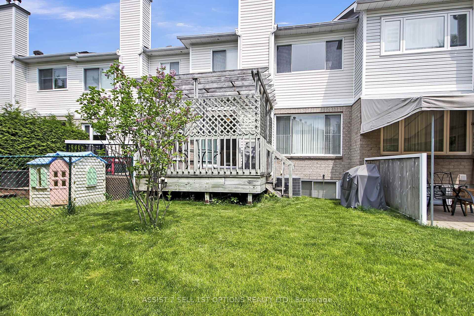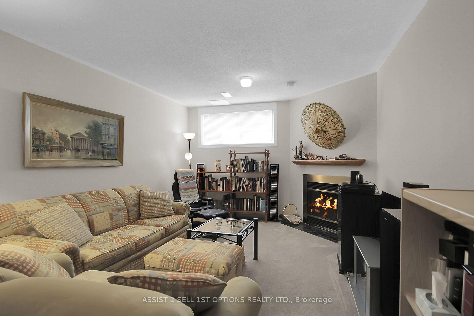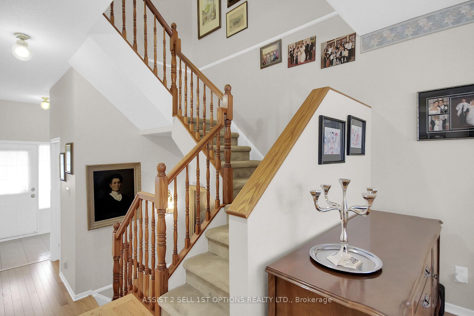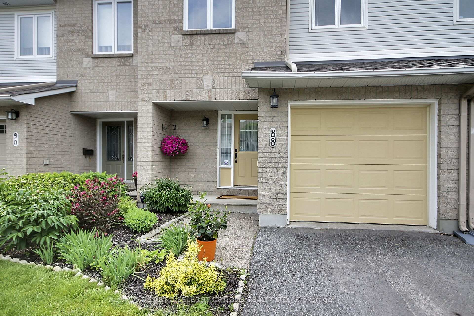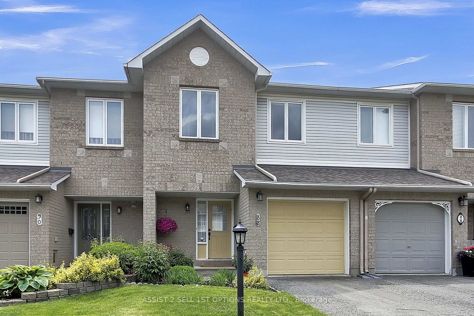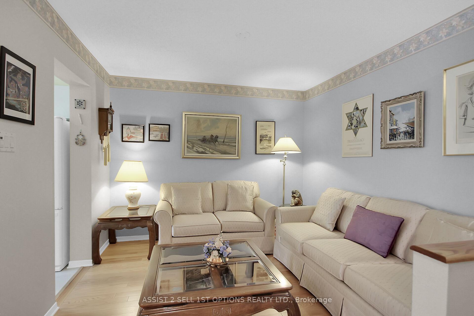$675,000
Available - For Sale
Listing ID: X12203682
88 Covington Plac , South of Baseline to Knoxdale, K2G 6B6, Ottawa
| Welcome to 88 Covington Place A beautifully maintained executive townhome in the sought-after community of Centrepointe! This spacious and stylish home offers a prime location with easy access to parks, transit, top-rated schools, shopping, dining, and the Centrepointe Theatre. Step inside to find gleaming hardwood floors in the open-concept living and dining rooms, perfect for entertaining or relaxing in style. The large kitchen offers plenty of workspace and storage, ideal for the home chef with added cabinets and lots of counterspace. Upstairs, you'll find a generously sized primary bedroom featuring a walk-in closet and a luxurious 5-piece ensuite with soaker tub, walk-in shower, and double sinks. Two additional bedrooms provide plenty of space for family or guests. The fully finished basement boasts a warm and inviting recreation room with a wood-burning fireplace, perfect for cozy evenings. Step outside to your west-facing yard with a large deck the perfect spot for summer BBQs and enjoying the sunset. Recent updates include Flooring , fresh paint, washer, dryer and more just move in and enjoy! "The living and dining areas are presently being utilized in swapped positions, offering flexible use of space." |
| Price | $675,000 |
| Taxes: | $4820.00 |
| Occupancy: | Owner |
| Address: | 88 Covington Plac , South of Baseline to Knoxdale, K2G 6B6, Ottawa |
| Directions/Cross Streets: | Hemmingwood Way |
| Rooms: | 6 |
| Rooms +: | 1 |
| Bedrooms: | 3 |
| Bedrooms +: | 0 |
| Family Room: | F |
| Basement: | Full, Finished |
| Level/Floor | Room | Length(ft) | Width(ft) | Descriptions | |
| Room 1 | Main | Living Ro | 16.56 | 12.1 | Hardwood Floor |
| Room 2 | Main | Dining Ro | 11.25 | 10.14 | Hardwood Floor |
| Room 3 | Main | Kitchen | 16.24 | 8.07 | Ceramic Floor, Eat-in Kitchen |
| Room 4 | Second | Primary B | 17.58 | 11.48 | 5 Pc Ensuite, Walk-In Closet(s) |
| Room 5 | Second | Bedroom 2 | 13.74 | 10.17 | |
| Room 6 | Second | Bedroom 3 | 12.5 | 10 | |
| Room 7 | Basement | Recreatio | 23.94 | 12.99 | Fireplace |
| Room 8 | Basement | Laundry | 27.81 | 10.17 | |
| Room 9 |
| Washroom Type | No. of Pieces | Level |
| Washroom Type 1 | 2 | Main |
| Washroom Type 2 | 4 | Second |
| Washroom Type 3 | 5 | Second |
| Washroom Type 4 | 0 | |
| Washroom Type 5 | 0 |
| Total Area: | 0.00 |
| Approximatly Age: | 16-30 |
| Property Type: | Att/Row/Townhouse |
| Style: | 2-Storey |
| Exterior: | Brick, Vinyl Siding |
| Garage Type: | Attached |
| (Parking/)Drive: | Front Yard |
| Drive Parking Spaces: | 2 |
| Park #1 | |
| Parking Type: | Front Yard |
| Park #2 | |
| Parking Type: | Front Yard |
| Park #3 | |
| Parking Type: | Inside Ent |
| Pool: | None |
| Approximatly Age: | 16-30 |
| Approximatly Square Footage: | 1500-2000 |
| Property Features: | School Bus R, Public Transit |
| CAC Included: | N |
| Water Included: | N |
| Cabel TV Included: | N |
| Common Elements Included: | N |
| Heat Included: | N |
| Parking Included: | N |
| Condo Tax Included: | N |
| Building Insurance Included: | N |
| Fireplace/Stove: | Y |
| Heat Type: | Forced Air |
| Central Air Conditioning: | Central Air |
| Central Vac: | Y |
| Laundry Level: | Syste |
| Ensuite Laundry: | F |
| Sewers: | Sewer |
$
%
Years
This calculator is for demonstration purposes only. Always consult a professional
financial advisor before making personal financial decisions.
| Although the information displayed is believed to be accurate, no warranties or representations are made of any kind. |
| ASSIST 2 SELL 1ST OPTIONS REALTY LTD. |
|
|

RAY NILI
Broker
Dir:
(416) 837 7576
Bus:
(905) 731 2000
Fax:
(905) 886 7557
| Virtual Tour | Book Showing | Email a Friend |
Jump To:
At a Glance:
| Type: | Freehold - Att/Row/Townhouse |
| Area: | Ottawa |
| Municipality: | South of Baseline to Knoxdale |
| Neighbourhood: | 7607 - Centrepointe |
| Style: | 2-Storey |
| Approximate Age: | 16-30 |
| Tax: | $4,820 |
| Beds: | 3 |
| Baths: | 3 |
| Fireplace: | Y |
| Pool: | None |
Locatin Map:
Payment Calculator:
