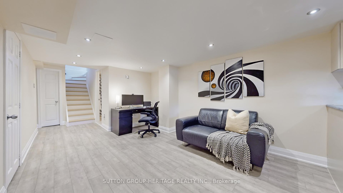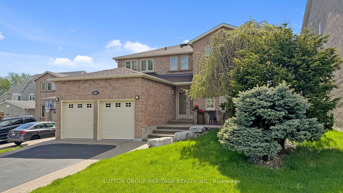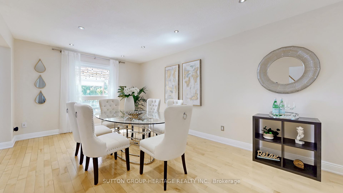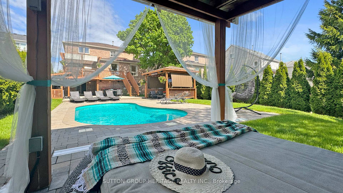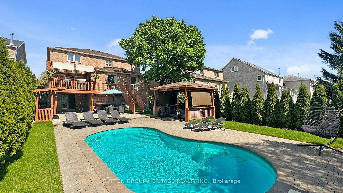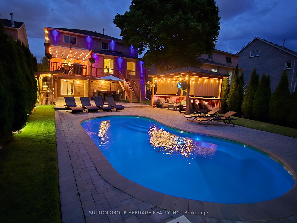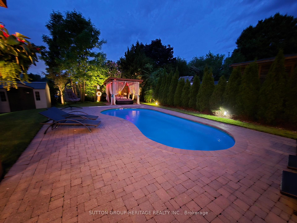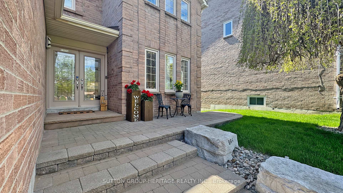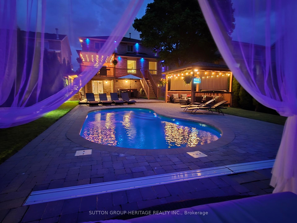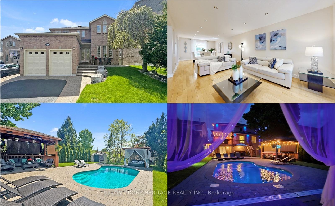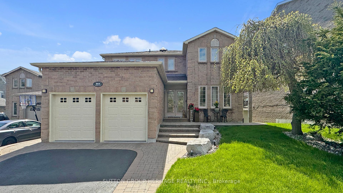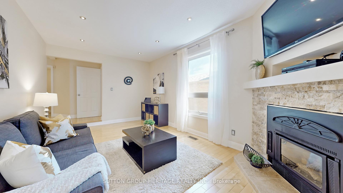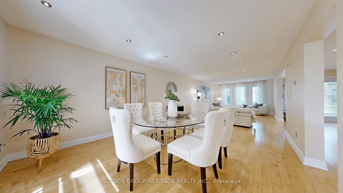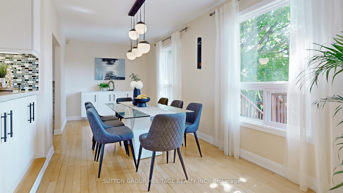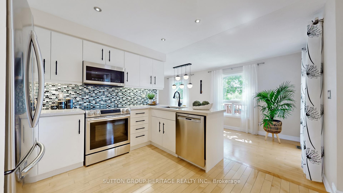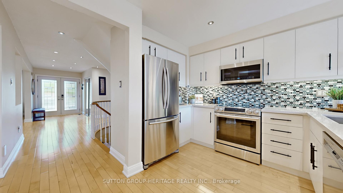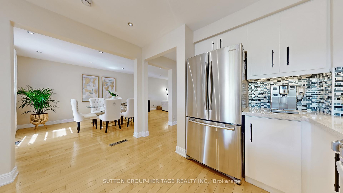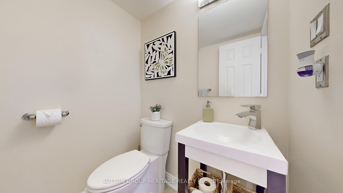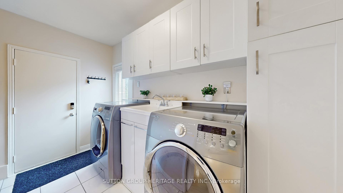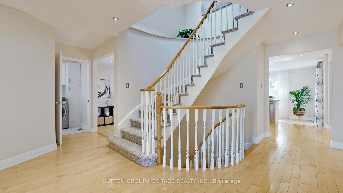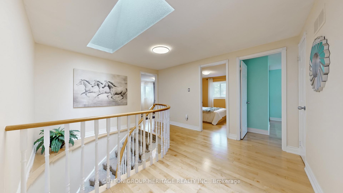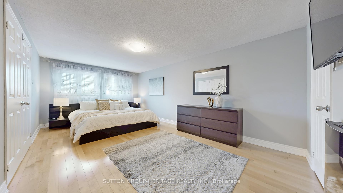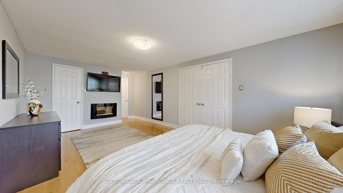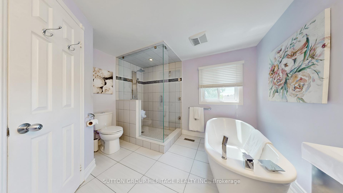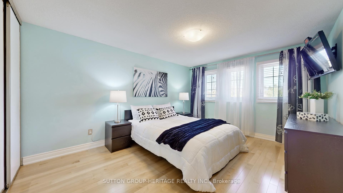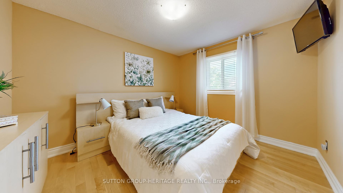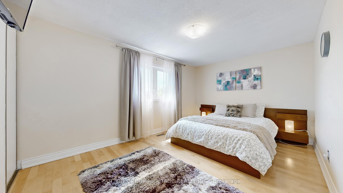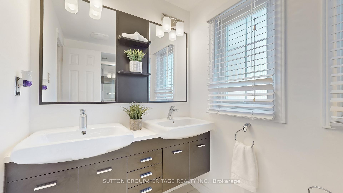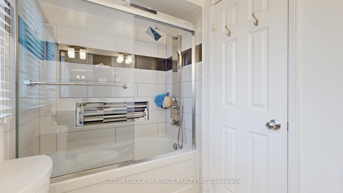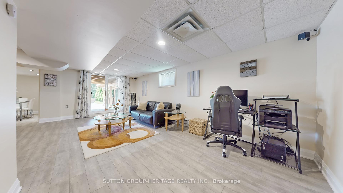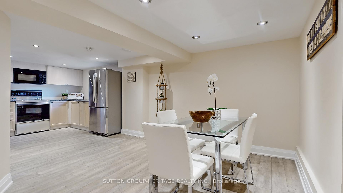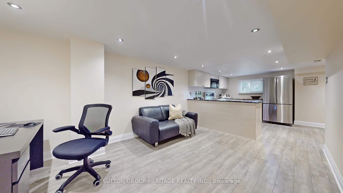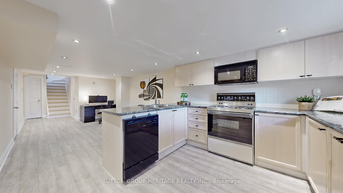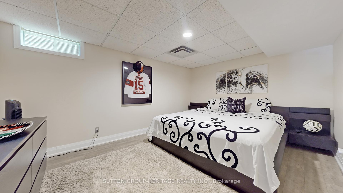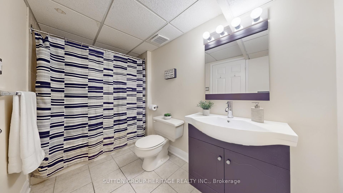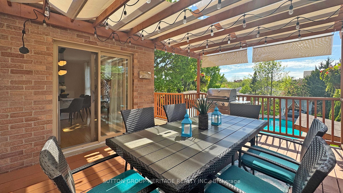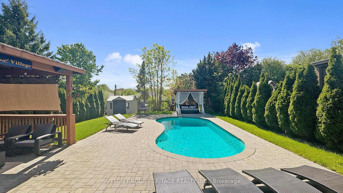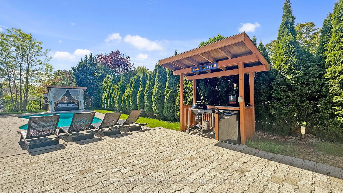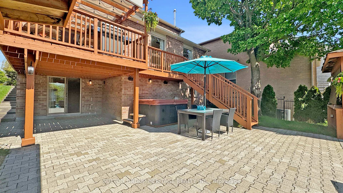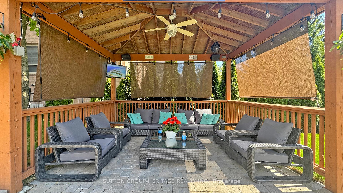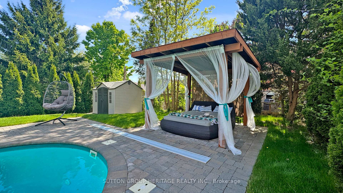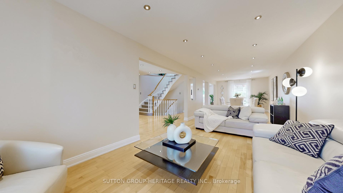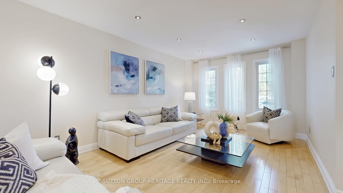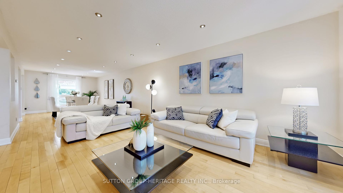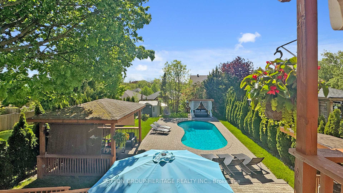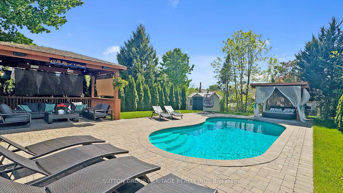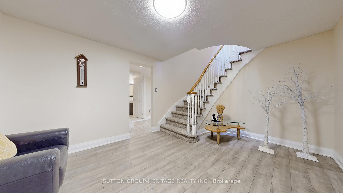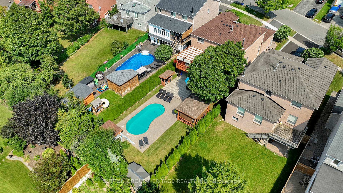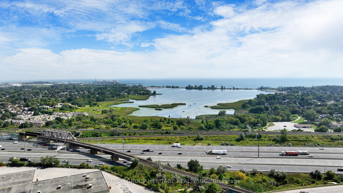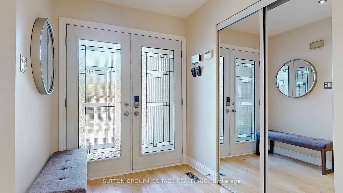$1,559,000
Available - For Sale
Listing ID: E12175085
984 Rambleberry Aven , Pickering, L1V 5Y4, Durham
| This EXCEPTIONAL Property Truly has it ALL!! Situated on a Premium Extra Deep Lot in a Sought-After Family Friendly Neighborhood Featuring a Beautifully Updated 4 Bedroom Home Plus an Incredible You Wont Believe Youre in Pickering Backyard Oasis That Feels Like A Private Retreat!! The West-Facing Backyard is a True Entertainers Dream Boasting an Inground Fiberglass Pool with Large Interlocking Patio Surround, A Two-Level Deck with Main Floor Walkout to Pergola Shaded Dining Area & Basement Walkout to Patio, A Huge 8+ Person Sitting Area Gazebo with Sunshades, Speakers & TV, A Large Covered Daybed Area, BBQ Station W/Bar Fridge, Multiple Sitting Areas, Custom Lighting, Storage Shed, Grassy Areas to Cool the Feet and So Much More!! Inside This Beautiful Home Has Been Extensively Renovated over the Years Featuring: A Large Open Concept Living/Dining Room on the Main Floor, A Modern Kitchen with Soft-Close Cabinetry, Quartz Countertops & Stainless-Steel Appliances & Matching Pantry/Sideboard, Overlooking a Spacious Sunken Breakfast Area with Walkout Access to the Decks Dining Area and Walk-Through to the Separate Family Room W/Gas Fireplace. Finishing off the Main Floor is a Lovely Powder Room and Laundry Room with Side Entrance, Second Entrance/Stairs to the Basement Suite and Access to the Large Well-Organized Garage. Upstairs, the Primary Suite Includes a Custom Walk-in Closet, and a Beautifully Renovated 5 Piece Ensuite Complete with Soaker Tub and Separate Shower. The Generous Secondary Bedrooms all include an Ample Closet Space and Share an Upgraded Five-Piece Family Bathroom. The Fully Finished Lower Level is Designed for Comfort and Functionality With Three Separate Entrances, Large Recreation Room with Sliding Door Walk-out to the Backyard, Complete In-law Suite with Full Kitchen, Plus Dedicated Dining & Living Areas and a Large Bedroom. Well Over 200K in Updates & Renos (See Attached List). 100% Ready to Move in and ENJOY!! |
| Price | $1,559,000 |
| Taxes: | $9301.09 |
| Occupancy: | Owner |
| Address: | 984 Rambleberry Aven , Pickering, L1V 5Y4, Durham |
| Directions/Cross Streets: | Dixie and Kingston |
| Rooms: | 10 |
| Rooms +: | 5 |
| Bedrooms: | 4 |
| Bedrooms +: | 1 |
| Family Room: | T |
| Basement: | Apartment, Finished wit |
| Level/Floor | Room | Length(ft) | Width(ft) | Descriptions | |
| Room 1 | Main | Foyer | 12.56 | 6.13 | Open Concept, Mirrored Closet, W/O To Porch |
| Room 2 | Main | Living Ro | 23.35 | 11.12 | Hardwood Floor, Picture Window, Open Concept |
| Room 3 | Main | Dining Ro | 13.97 | 11.12 | Open Concept, Overlooks Living, Pot Lights |
| Room 4 | Main | Kitchen | 11.18 | 8.1 | Renovated, Quartz Counter, Stainless Steel Appl |
| Room 5 | Main | Breakfast | 22.47 | 8.79 | Pantry, Open Concept, W/O To Sundeck |
| Room 6 | Main | Family Ro | 18.4 | 11.02 | Hardwood Floor, Gas Fireplace, Pot Lights |
| Room 7 | Main | Laundry | 11.05 | 5.64 | Separate Room, Ceramic Floor, Pot Lights |
| Room 8 | Second | Primary B | 18.83 | 11.18 | Hardwood Floor, 5 Pc Ensuite, Walk-In Closet(s) |
| Room 9 | Second | Bedroom 2 | 14.63 | 10.1 | W/W Closet, Hardwood Floor, Overlooks Backyard |
| Room 10 | Second | Bedroom 3 | 14.07 | 11.22 | Hardwood Floor, Overlooks Frontyard, His and Hers Closets |
| Room 11 | Second | Bedroom 4 | 11.18 | 9.71 | Closet, Window, Hardwood Floor |
| Room 12 | Basement | Bedroom 5 | 13.74 | 10.46 | Above Grade Window, Laminate, Window |
| Room 13 | Basement | Recreatio | 21.81 | 15.06 | Laminate, Open Concept, W/O To Patio |
| Room 14 | Basement | Living Ro | 14.46 | 10.73 | Open Concept, Pot Lights, Laminate |
| Room 15 | Basement | Dining Ro | 11.64 | 10.92 | Laminate, Open Concept, W/O To Patio |
| Washroom Type | No. of Pieces | Level |
| Washroom Type 1 | 5 | Second |
| Washroom Type 2 | 5 | Second |
| Washroom Type 3 | 4 | Basement |
| Washroom Type 4 | 2 | Ground |
| Washroom Type 5 | 0 |
| Total Area: | 0.00 |
| Property Type: | Detached |
| Style: | 2-Storey |
| Exterior: | Brick |
| Garage Type: | Attached |
| Drive Parking Spaces: | 4 |
| Pool: | Inground |
| Other Structures: | Fence - Full, |
| Approximatly Square Footage: | 2500-3000 |
| Property Features: | Fenced Yard, Park |
| CAC Included: | N |
| Water Included: | N |
| Cabel TV Included: | N |
| Common Elements Included: | N |
| Heat Included: | N |
| Parking Included: | N |
| Condo Tax Included: | N |
| Building Insurance Included: | N |
| Fireplace/Stove: | Y |
| Heat Type: | Forced Air |
| Central Air Conditioning: | Central Air |
| Central Vac: | Y |
| Laundry Level: | Syste |
| Ensuite Laundry: | F |
| Sewers: | Sewer |
| Utilities-Cable: | A |
| Utilities-Hydro: | Y |
$
%
Years
This calculator is for demonstration purposes only. Always consult a professional
financial advisor before making personal financial decisions.
| Although the information displayed is believed to be accurate, no warranties or representations are made of any kind. |
| SUTTON GROUP-HERITAGE REALTY INC. |
|
|

RAY NILI
Broker
Dir:
(416) 837 7576
Bus:
(905) 731 2000
Fax:
(905) 886 7557
| Virtual Tour | Book Showing | Email a Friend |
Jump To:
At a Glance:
| Type: | Freehold - Detached |
| Area: | Durham |
| Municipality: | Pickering |
| Neighbourhood: | Liverpool |
| Style: | 2-Storey |
| Tax: | $9,301.09 |
| Beds: | 4+1 |
| Baths: | 4 |
| Fireplace: | Y |
| Pool: | Inground |
Locatin Map:
Payment Calculator:
