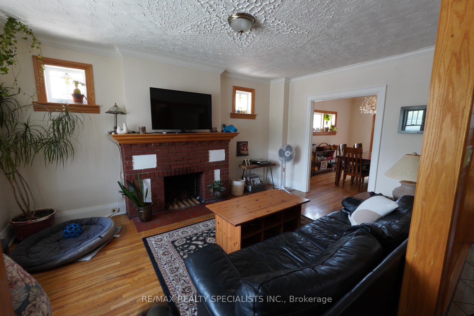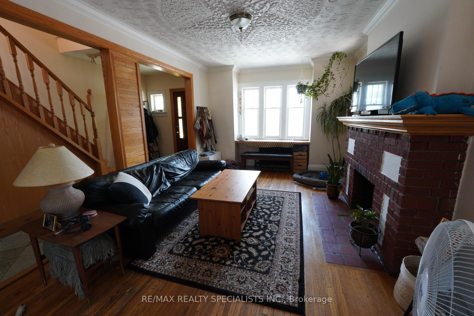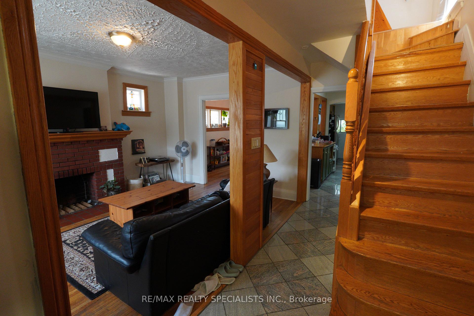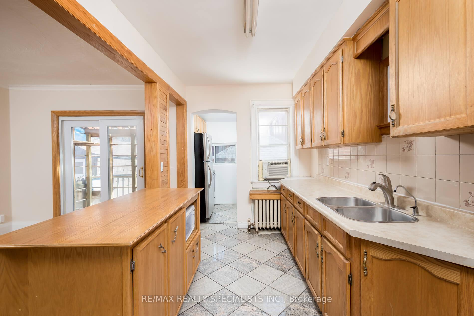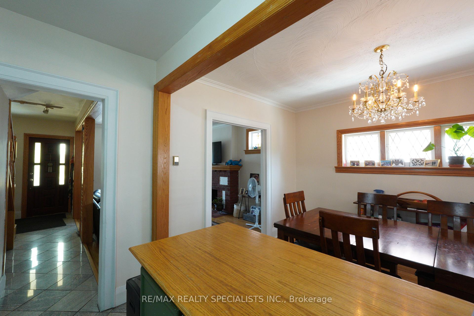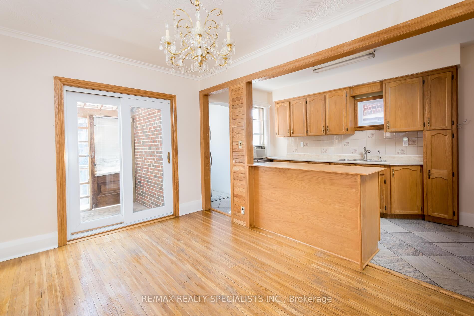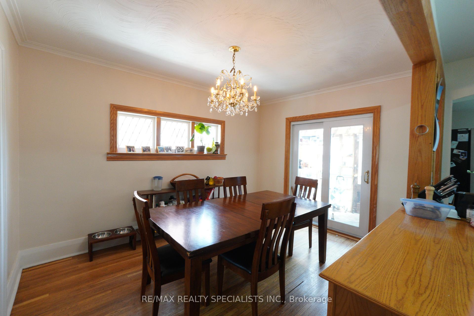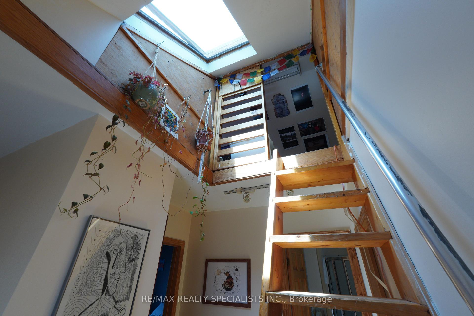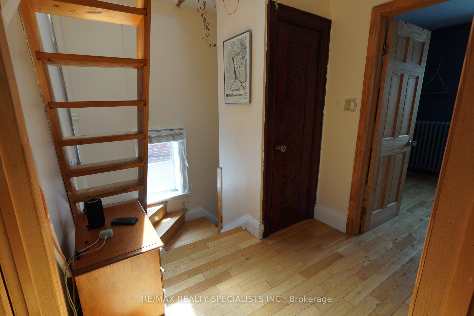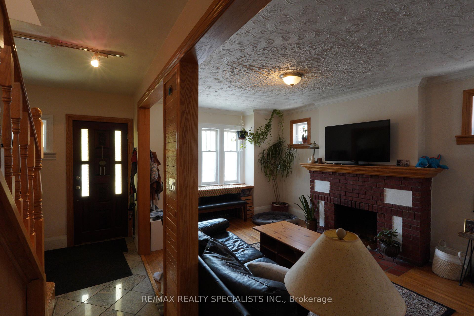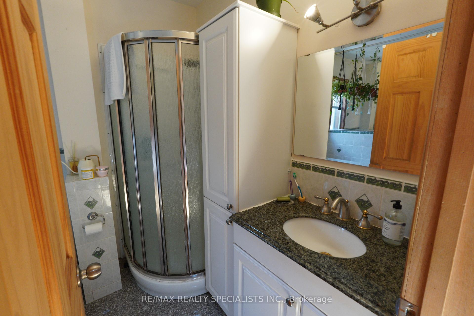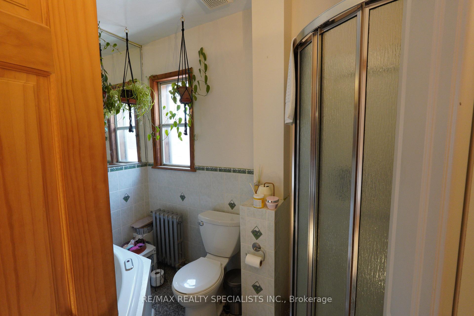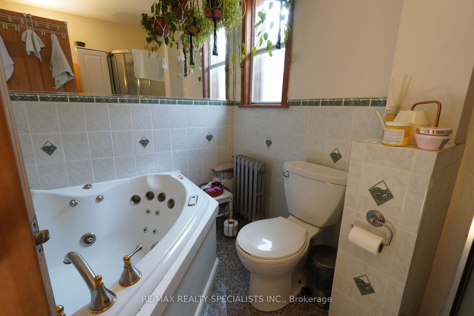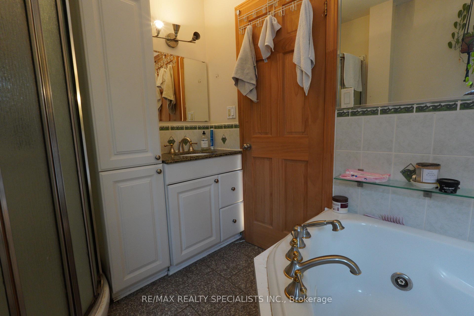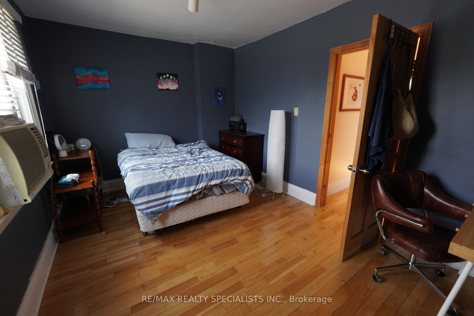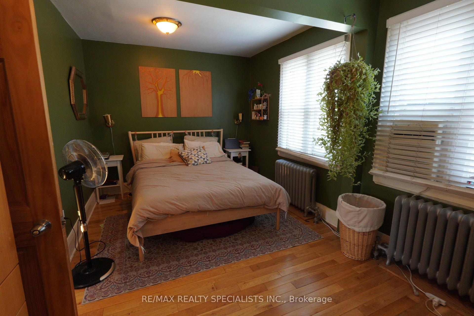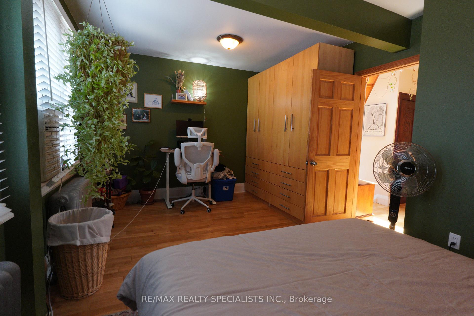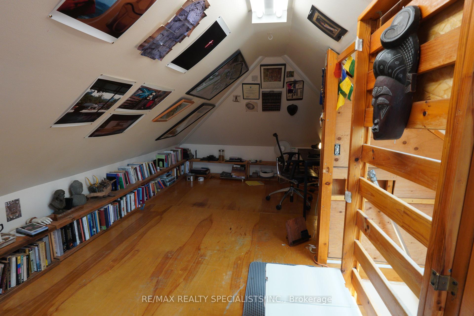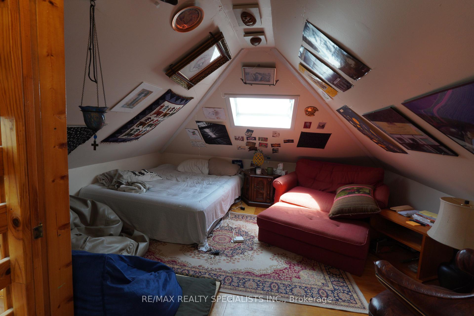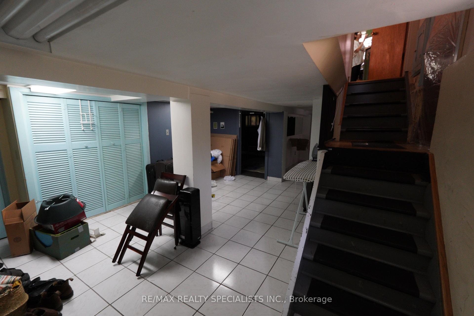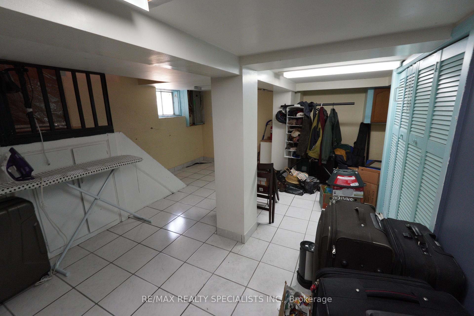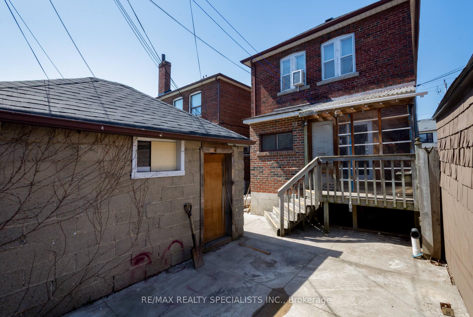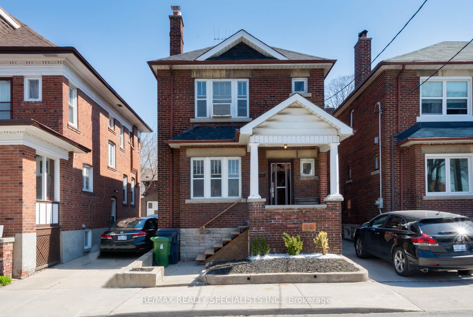$3,999
Available - For Rent
Listing ID: C12190463
201 Oakwood Aven , Toronto, M6E 2V6, Toronto
| Welcome to this charming FULL HOUSE available for rent in the vibrant and highly sought-after St. Clair West Village. Enjoy the convenience of having an array of boutique shops, trendy restaurants, and everyday essentials just steps from your front door. The house is 2.5 stories with 2 beds and a 3 piece bathroom above ground with the attic as a partially livable space(perfect for a den). The basement has in-law suite potential, includes a separate entrance and partially finished layout with a kitchenette and secondary bathroom. This house is perfectly located for urban professionals and families alike, and is also only a 25-minute bike ride to the downtown core offering the perfect balance of community charm and city accessibility. Available for lease August 15 (current tenants moving out of country early August) |
| Price | $3,999 |
| Taxes: | $0.00 |
| Occupancy: | Tenant |
| Address: | 201 Oakwood Aven , Toronto, M6E 2V6, Toronto |
| Directions/Cross Streets: | Glenhurst & St. Clair |
| Rooms: | 7 |
| Bedrooms: | 3 |
| Bedrooms +: | 1 |
| Family Room: | F |
| Basement: | Separate Ent |
| Furnished: | Furn |
| Level/Floor | Room | Length(ft) | Width(ft) | Descriptions | |
| Room 1 | Main | Living Ro | 17.06 | 11.15 | Hardwood Floor, Window |
| Room 2 | Main | Dining Ro | 13.12 | 9.84 | Hardwood Floor, Leaded Glass |
| Room 3 | Main | Kitchen | 13.78 | 7.54 | Open Concept, Overlooks Dining |
| Room 4 | Second | Bedroom | 17.22 | 10.99 | Hardwood Floor, Window |
| Room 5 | Second | Bedroom 2 | 13.94 | 9.84 | Hardwood Floor, Finished |
| Room 6 | Third | Loft | Hardwood Floor, Finished |
| Washroom Type | No. of Pieces | Level |
| Washroom Type 1 | 4 | Second |
| Washroom Type 2 | 3 | Basement |
| Washroom Type 3 | 0 | |
| Washroom Type 4 | 0 | |
| Washroom Type 5 | 0 |
| Total Area: | 0.00 |
| Approximatly Age: | 51-99 |
| Property Type: | Detached |
| Style: | 2-Storey |
| Exterior: | Brick |
| Garage Type: | Detached |
| Drive Parking Spaces: | 0 |
| Pool: | None |
| Laundry Access: | Inside |
| Approximatly Age: | 51-99 |
| Approximatly Square Footage: | 1100-1500 |
| CAC Included: | N |
| Water Included: | N |
| Cabel TV Included: | N |
| Common Elements Included: | N |
| Heat Included: | N |
| Parking Included: | N |
| Condo Tax Included: | N |
| Building Insurance Included: | N |
| Fireplace/Stove: | N |
| Heat Type: | Forced Air |
| Central Air Conditioning: | Wall Unit(s |
| Central Vac: | N |
| Laundry Level: | Syste |
| Ensuite Laundry: | F |
| Sewers: | Sewer |
| Although the information displayed is believed to be accurate, no warranties or representations are made of any kind. |
| RE/MAX REALTY SPECIALISTS INC. |
|
|

RAY NILI
Broker
Dir:
(416) 837 7576
Bus:
(905) 731 2000
Fax:
(905) 886 7557
| Book Showing | Email a Friend |
Jump To:
At a Glance:
| Type: | Freehold - Detached |
| Area: | Toronto |
| Municipality: | Toronto C03 |
| Neighbourhood: | Oakwood Village |
| Style: | 2-Storey |
| Approximate Age: | 51-99 |
| Beds: | 3+1 |
| Baths: | 2 |
| Fireplace: | N |
| Pool: | None |
Locatin Map:
