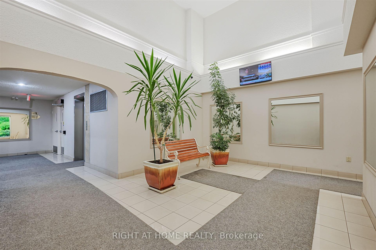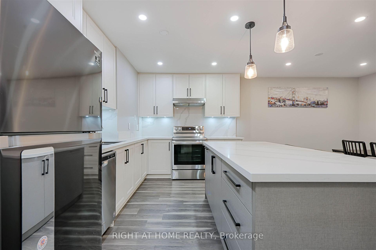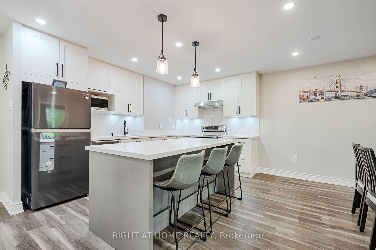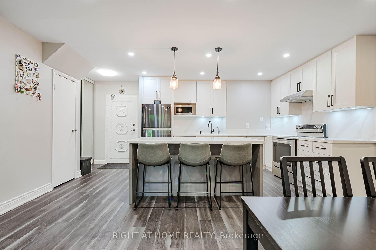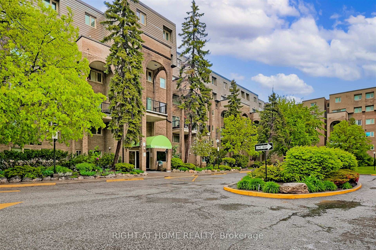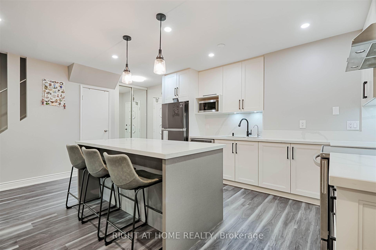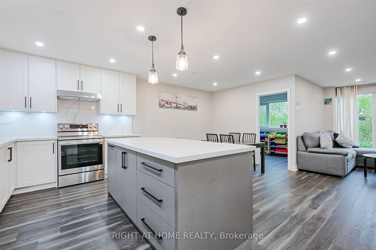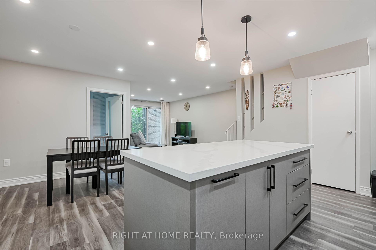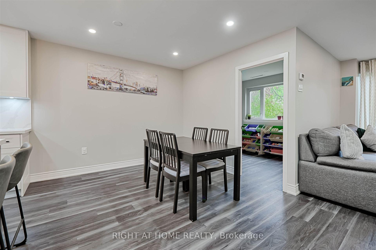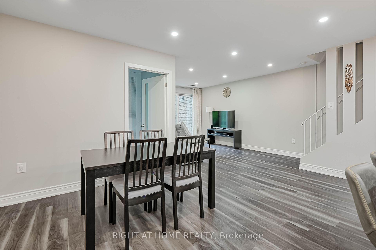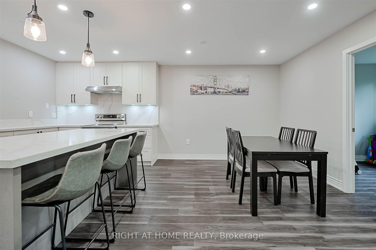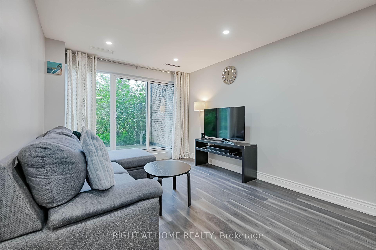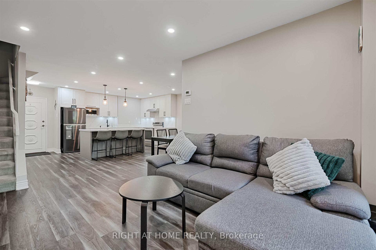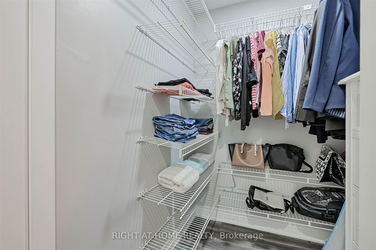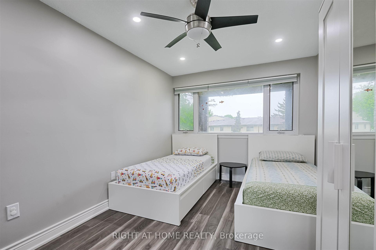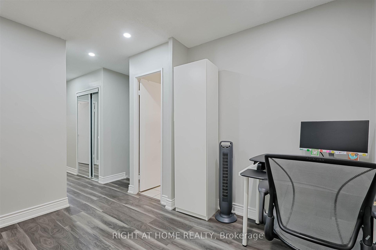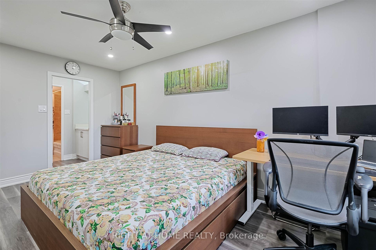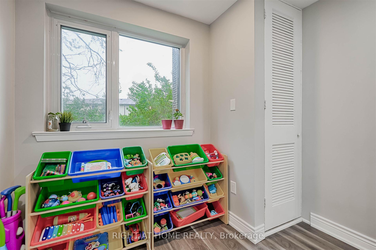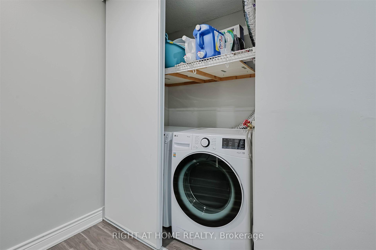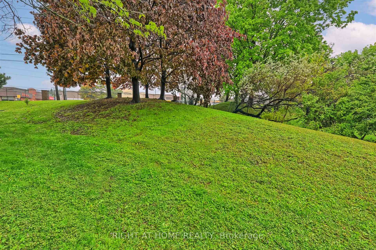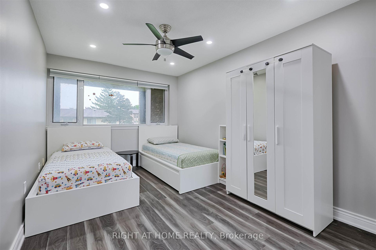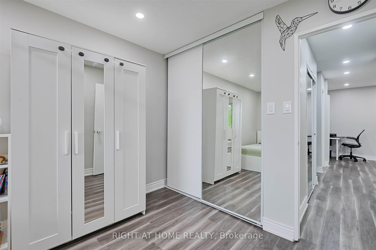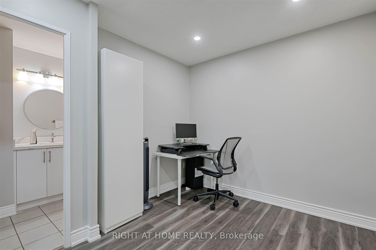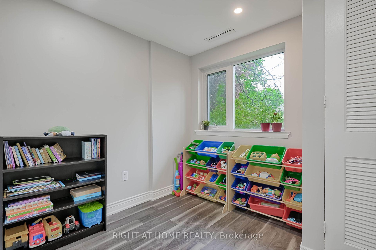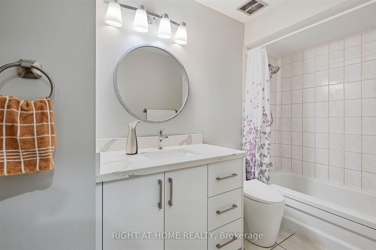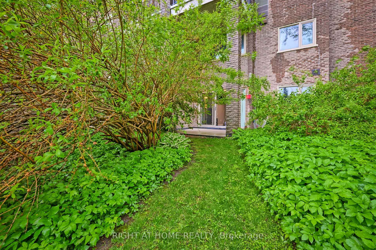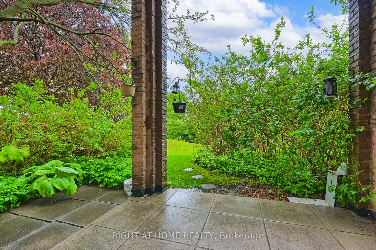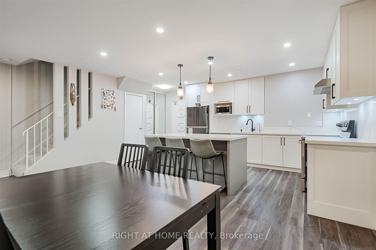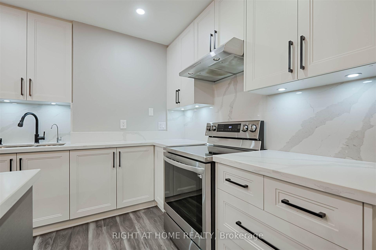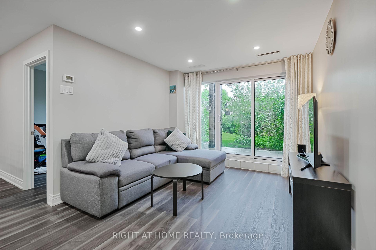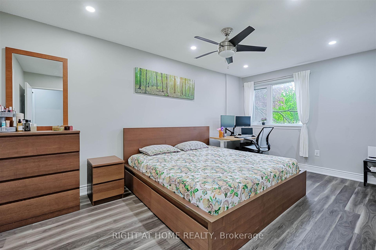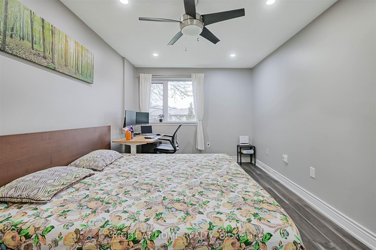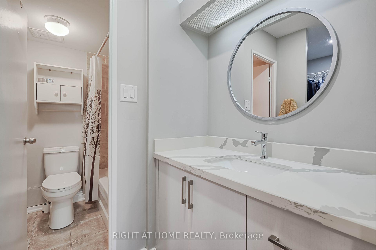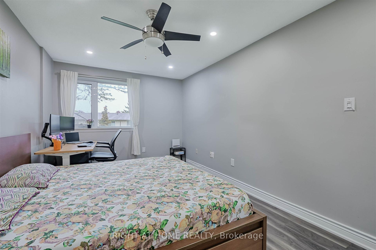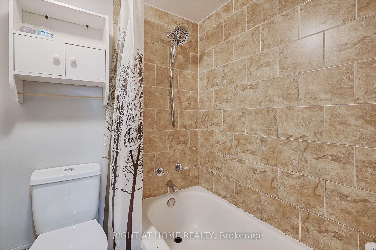$679,800
Available - For Sale
Listing ID: C12177749
4005 Don Mills Road , Toronto, M2H 3J9, Toronto
| *Newly Renovated with Private Patio, and TWO Parking Spots* Welcome to this unique two-storey condo built by Tridel, offering the perfect blend of space, style, and convenience. Fully renovated from top to bottom, this home features a functional layout, elegant pot lights, new floors, and has been freshly painted throughout. Enjoy cooking and entertaining in the upgraded kitchen complete with quartz countertops, stainless steel appliances, a large island, and custom backsplash. A new room added on the main floor provides flexible space for a home office, playroom, or guest suite. The large living and dining area opens to a private patio and backyard, a truly rare find in condo living. Enjoy the privacy of your own outdoor space, perfect for relaxing, entertaining, or letting kids play safely. Surrounded by greenery, this backyard offers a peaceful retreat that's nearly impossible to find in traditional condo units. Upstairs, you'll find 2 very large bedrooms, including a primary bedroom with four piece ensuite and walk-in closet. Skip the elevator, this home offers ground-level access and 2 parking spots. Just move in and enjoy! |
| Price | $679,800 |
| Taxes: | $2353.30 |
| Assessment Year: | 2024 |
| Occupancy: | Owner |
| Address: | 4005 Don Mills Road , Toronto, M2H 3J9, Toronto |
| Postal Code: | M2H 3J9 |
| Province/State: | Toronto |
| Directions/Cross Streets: | Don Mills Rd / Steeles Ave E |
| Level/Floor | Room | Length(ft) | Width(ft) | Descriptions | |
| Room 1 | Main | Living Ro | 11.97 | 10.17 | Vinyl Floor, Pot Lights, W/O To Patio |
| Room 2 | Main | Dining Ro | 16.07 | 9.05 | Vinyl Floor, Pot Lights, Open Concept |
| Room 3 | Main | Kitchen | 12.56 | 7.22 | Quartz Counter, Stainless Steel Appl, Centre Island |
| Room 4 | Main | Den | 9.05 | 7.64 | Vinyl Floor, Enclosed, Pot Lights |
| Room 5 | Upper | Primary B | 16.56 | 9.64 | Vinyl Floor, Walk-In Closet(s), 4 Pc Ensuite |
| Room 6 | Upper | Bedroom | 16.27 | 9.58 | Vinyl Floor, Large Window, Large Closet |
| Room 7 | Upper | Den | 9.05 | 7.64 | Vinyl Floor, Open Concept, Combined w/Laundry |
| Washroom Type | No. of Pieces | Level |
| Washroom Type 1 | 4 | Upper |
| Washroom Type 2 | 0 | |
| Washroom Type 3 | 0 | |
| Washroom Type 4 | 0 | |
| Washroom Type 5 | 0 |
| Total Area: | 0.00 |
| Washrooms: | 2 |
| Heat Type: | Forced Air |
| Central Air Conditioning: | Central Air |
$
%
Years
This calculator is for demonstration purposes only. Always consult a professional
financial advisor before making personal financial decisions.
| Although the information displayed is believed to be accurate, no warranties or representations are made of any kind. |
| RIGHT AT HOME REALTY |
|
|

RAY NILI
Broker
Dir:
(416) 837 7576
Bus:
(905) 731 2000
Fax:
(905) 886 7557
| Virtual Tour | Book Showing | Email a Friend |
Jump To:
At a Glance:
| Type: | Com - Condo Townhouse |
| Area: | Toronto |
| Municipality: | Toronto C15 |
| Neighbourhood: | Hillcrest Village |
| Style: | 2-Storey |
| Tax: | $2,353.3 |
| Maintenance Fee: | $1,022.4 |
| Beds: | 2+2 |
| Baths: | 2 |
| Fireplace: | N |
Locatin Map:
Payment Calculator:
