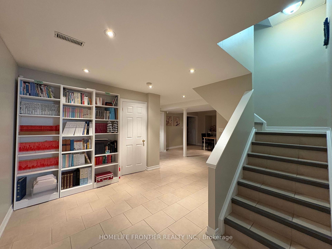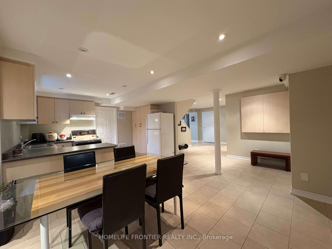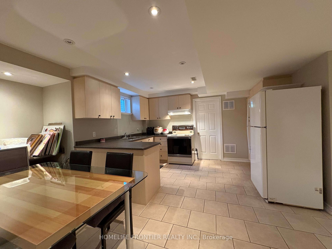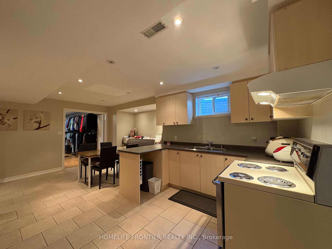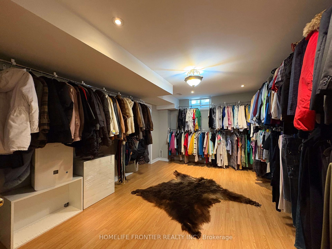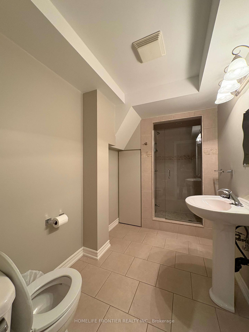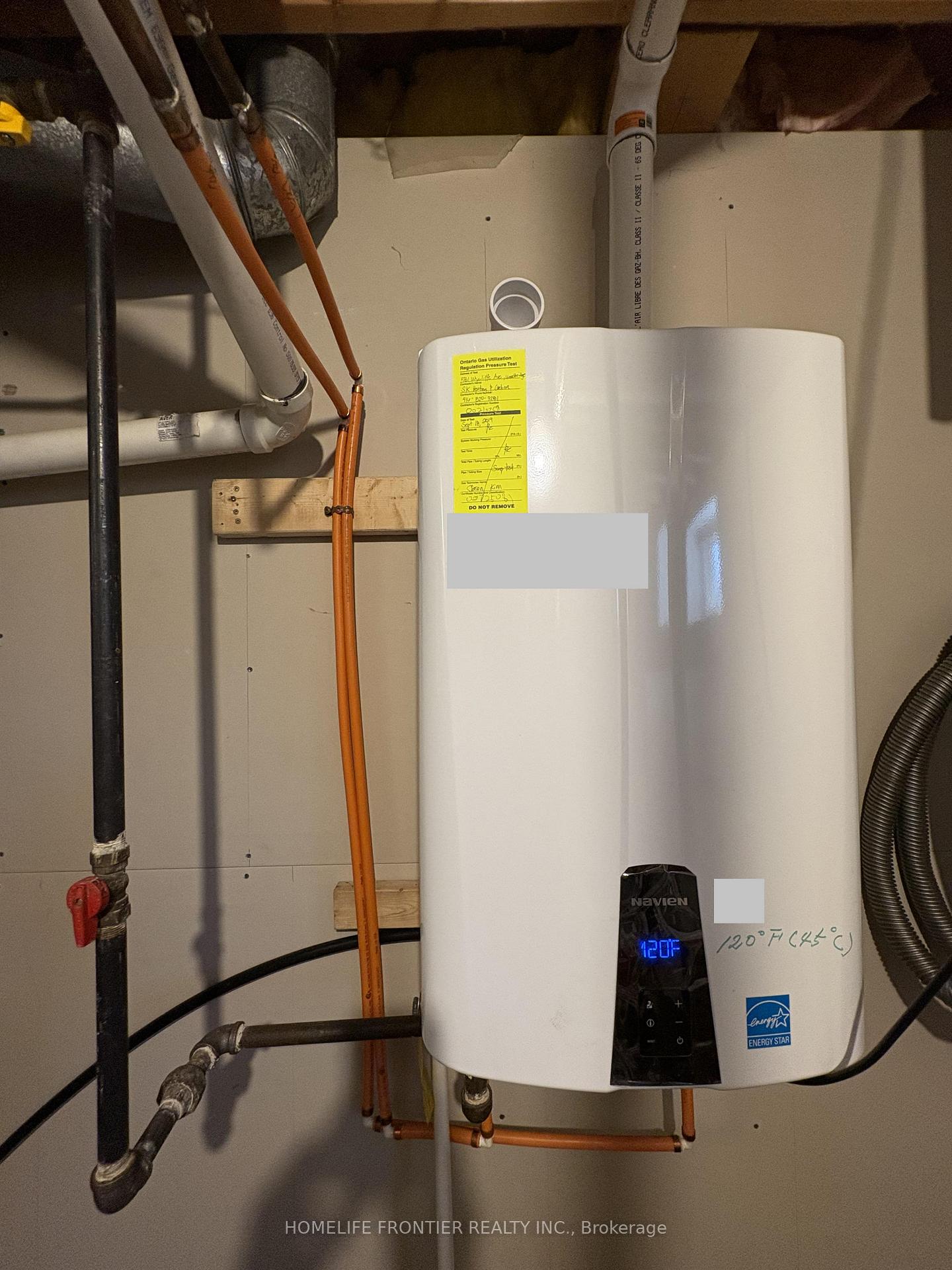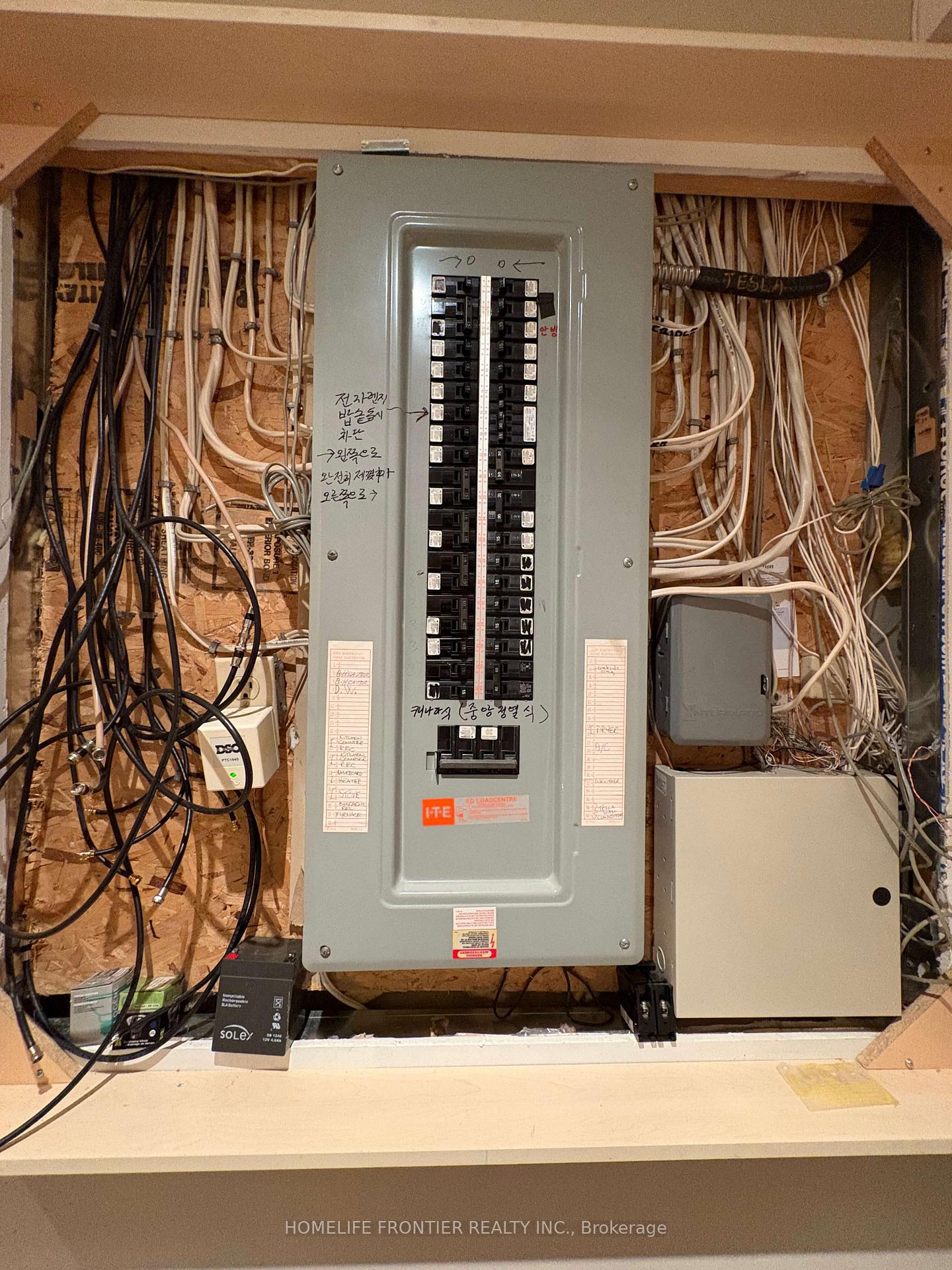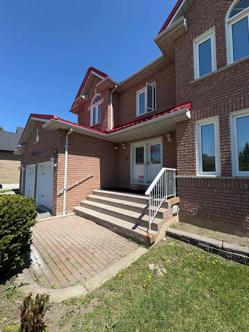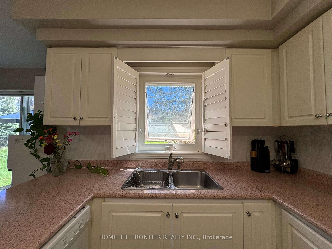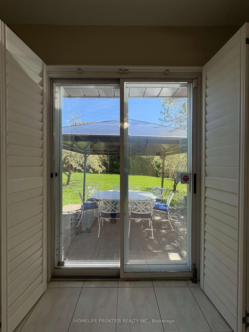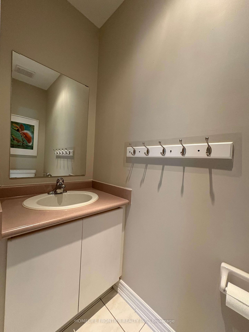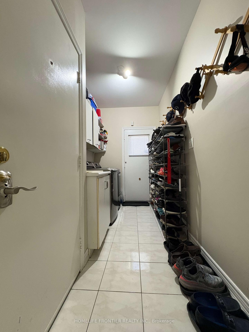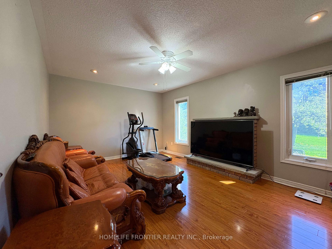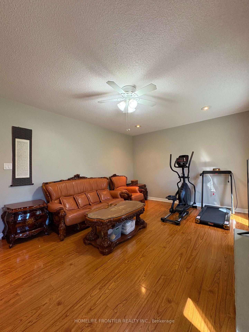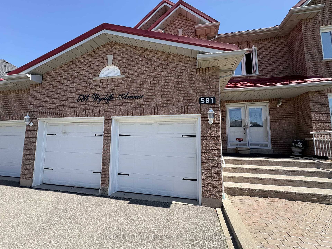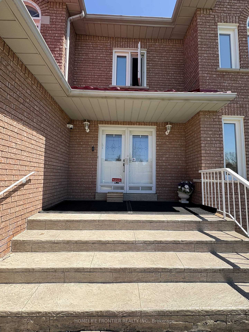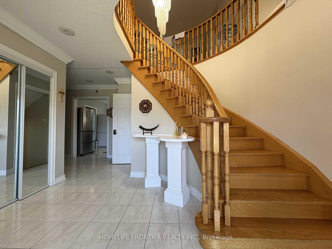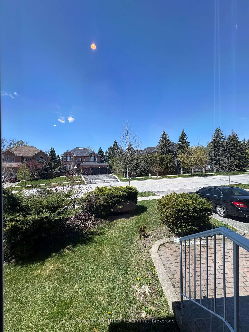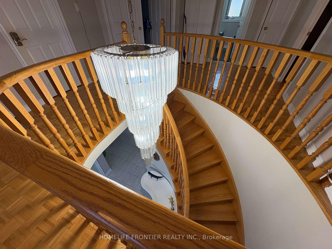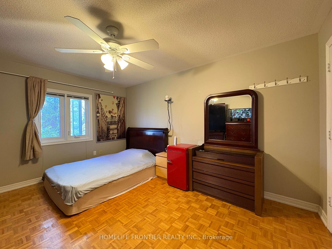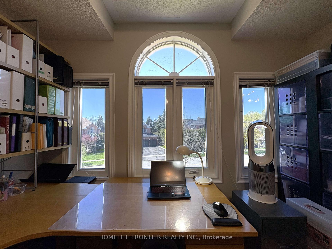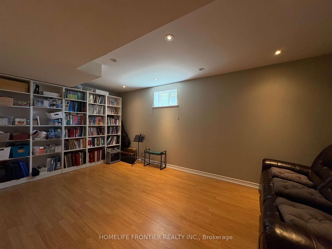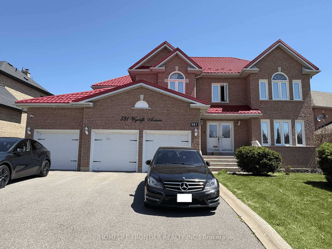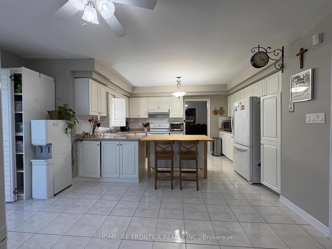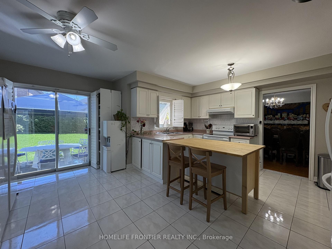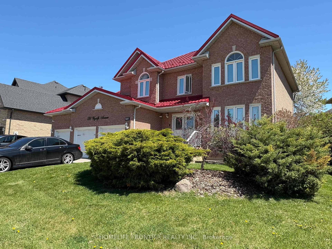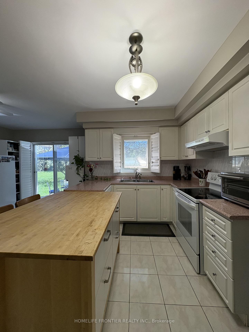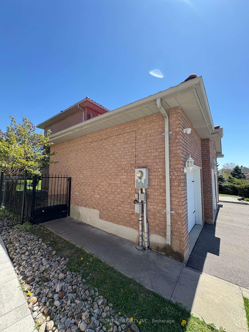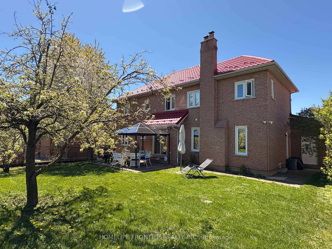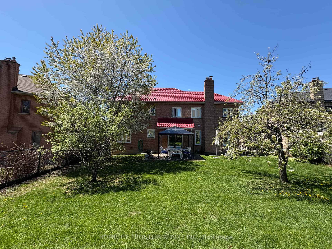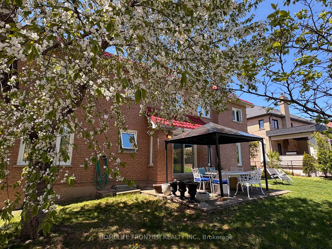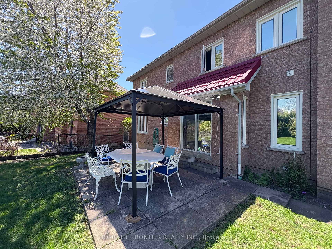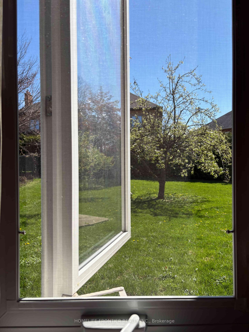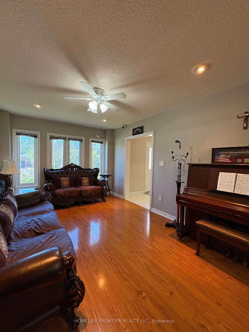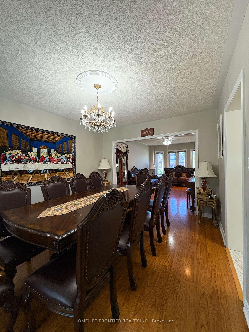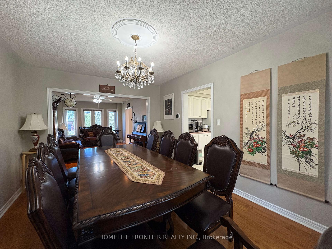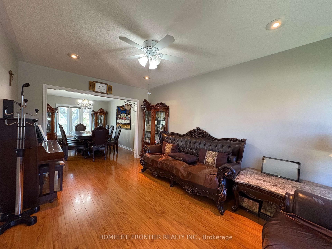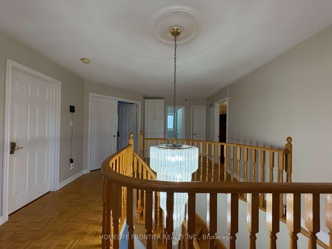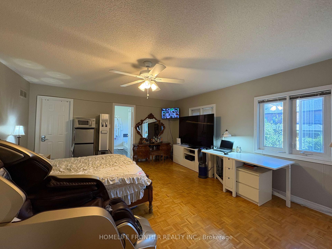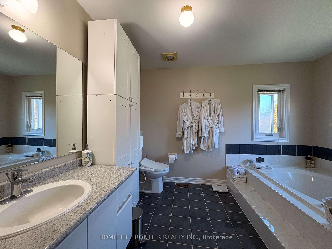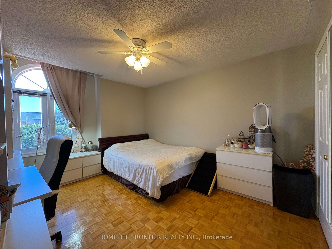$2,090,000
Available - For Sale
Listing ID: N12141813
581 Wycliffe Aven , Vaughan, L4L 8S8, York
| Immaculate 4+1 bed, 4 bath detached home in highly coveted Islington Woods! Boasts a spacious, functional layout with fully finished basement featuring a second kitchen and separate entrance ideal for income potential. Accommodates up to 9 vehicles with triple garage and extended driveway. Includes a Lifetime Warranty Metal Roof, Tesla Wall Charger installed with 200 VA, UV-Tinted Windows (main & 2nd floors), Digital Pinpad Door Locks on all doors, and a 32-Channel CCTV Security System for peace of mind. Enjoy a private, fenced backyard, cozy fireplace, and central vac. Walk to top-rated schools (Our Lady of Fatima, Emily Carr SS), Al Palladini Community Centre, Boyd Conservation Park, and scenic trails. Mins to Longos, Metro, Shoppers, Vaughan Mill Mall, Major Banks, and Hwys 400/407. A perfect blend of luxury, location, and lifestyle for growing families! |
| Price | $2,090,000 |
| Taxes: | $7416.43 |
| Occupancy: | Owner |
| Address: | 581 Wycliffe Aven , Vaughan, L4L 8S8, York |
| Directions/Cross Streets: | Islington Ave & Wycliffe Ave |
| Rooms: | 9 |
| Rooms +: | 2 |
| Bedrooms: | 4 |
| Bedrooms +: | 1 |
| Family Room: | T |
| Basement: | Finished |
| Level/Floor | Room | Length(ft) | Width(ft) | Descriptions | |
| Room 1 | Main | Living Ro | 16.43 | 10.82 | Hardwood Floor, Pot Lights, Combined w/Dining |
| Room 2 | Main | Dining Ro | 15.25 | 10.82 | Hardwood Floor, Formal Rm, Window |
| Room 3 | Main | Kitchen | 14.07 | 9.18 | Ceramic Floor, Backsplash |
| Room 4 | Main | Breakfast | 15.02 | 8.82 | Ceramic Floor, W/O To Yard |
| Room 5 | Main | Family Ro | 17.74 | 12 | Hardwood Floor, Pot Lights, Brick Fireplace |
| Room 6 | Second | Primary B | 18.17 | 15.19 | Parquet, Walk-In Closet(s), 5 Pc Ensuite |
| Room 7 | Second | Bedroom 2 | 14.89 | 11.25 | Parquet, Closet, Window |
| Room 8 | Second | Bedroom 3 | 14.33 | 10.99 | Parquet, Closet, Window |
| Room 9 | Second | Bedroom 4 | 14.76 | 10.99 | Parquet, Closet, Window |
| Room 10 | Basement | Kitchen | 12.92 | 9.58 | Ceramic Floor, Pot Lights |
| Room 11 | Basement | Recreatio | 18.83 | 10 | Laminate, Pot Lights |
| Washroom Type | No. of Pieces | Level |
| Washroom Type 1 | 2 | Main |
| Washroom Type 2 | 4 | Second |
| Washroom Type 3 | 5 | Second |
| Washroom Type 4 | 3 | Basement |
| Washroom Type 5 | 0 |
| Total Area: | 0.00 |
| Approximatly Age: | 31-50 |
| Property Type: | Detached |
| Style: | 2-Storey |
| Exterior: | Brick |
| Garage Type: | Attached |
| Drive Parking Spaces: | 6 |
| Pool: | None |
| Approximatly Age: | 31-50 |
| Approximatly Square Footage: | < 700 |
| CAC Included: | N |
| Water Included: | N |
| Cabel TV Included: | N |
| Common Elements Included: | N |
| Heat Included: | N |
| Parking Included: | N |
| Condo Tax Included: | N |
| Building Insurance Included: | N |
| Fireplace/Stove: | Y |
| Heat Type: | Forced Air |
| Central Air Conditioning: | Central Air |
| Central Vac: | N |
| Laundry Level: | Syste |
| Ensuite Laundry: | F |
| Elevator Lift: | False |
| Sewers: | Sewer |
$
%
Years
This calculator is for demonstration purposes only. Always consult a professional
financial advisor before making personal financial decisions.
| Although the information displayed is believed to be accurate, no warranties or representations are made of any kind. |
| HOMELIFE FRONTIER REALTY INC. |
|
|

RAY NILI
Broker
Dir:
(416) 837 7576
Bus:
(905) 731 2000
Fax:
(905) 886 7557
| Book Showing | Email a Friend |
Jump To:
At a Glance:
| Type: | Freehold - Detached |
| Area: | York |
| Municipality: | Vaughan |
| Neighbourhood: | Islington Woods |
| Style: | 2-Storey |
| Approximate Age: | 31-50 |
| Tax: | $7,416.43 |
| Beds: | 4+1 |
| Baths: | 4 |
| Fireplace: | Y |
| Pool: | None |
Locatin Map:
Payment Calculator:

