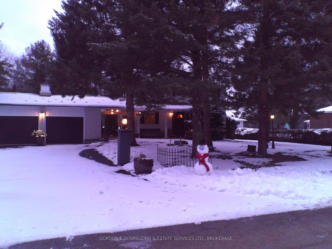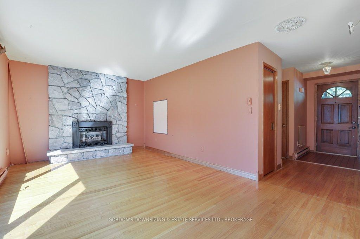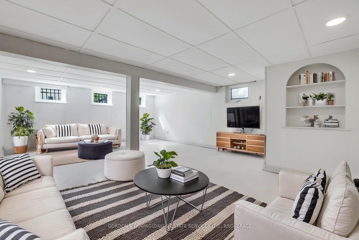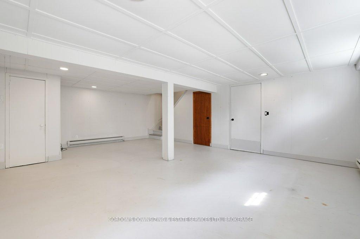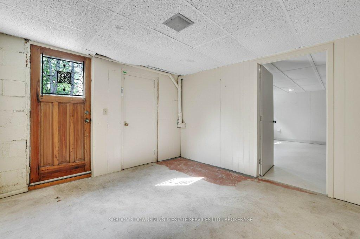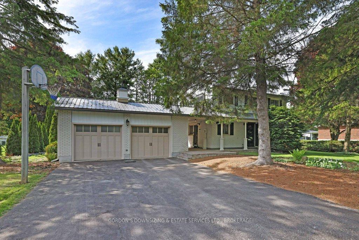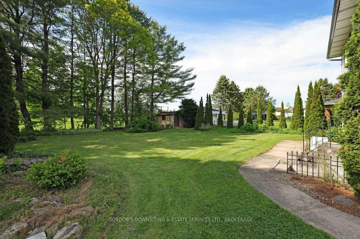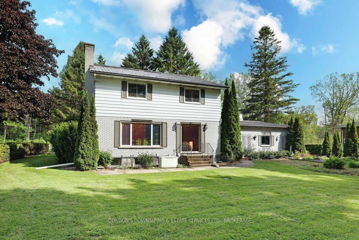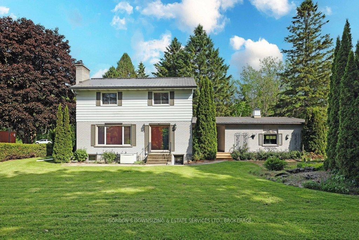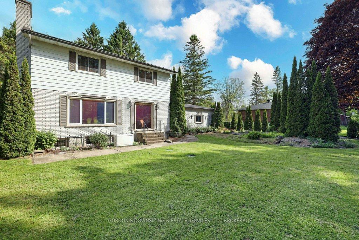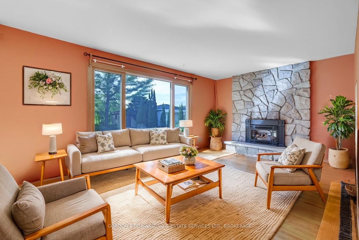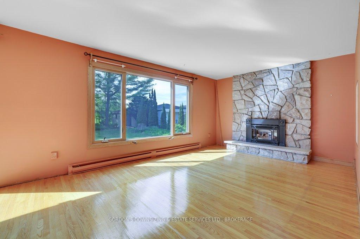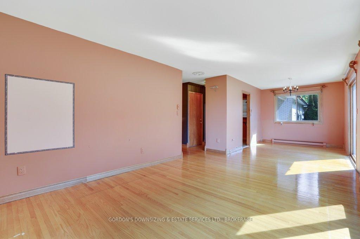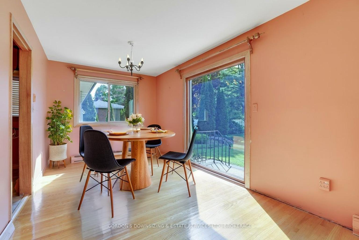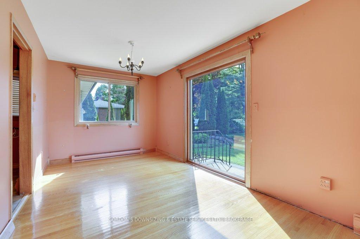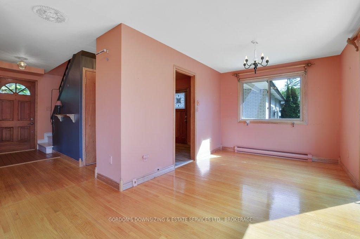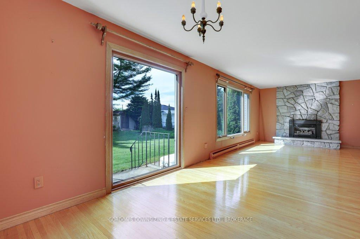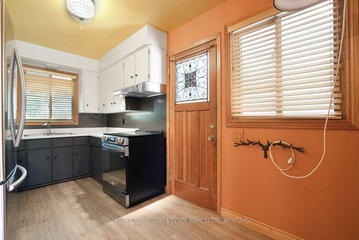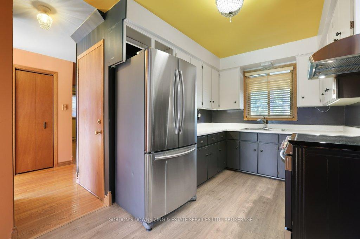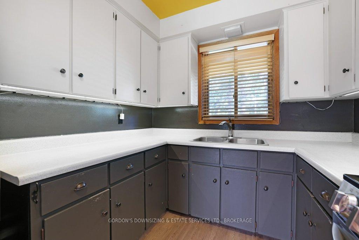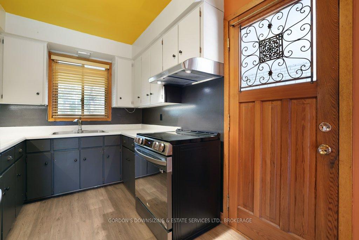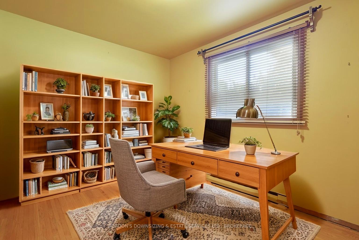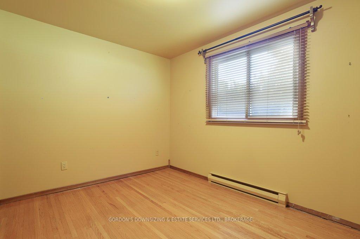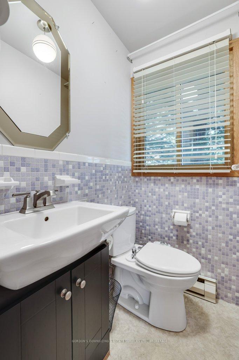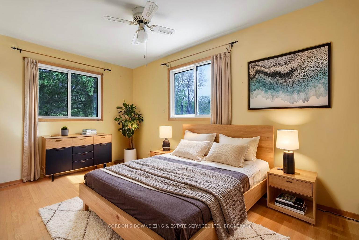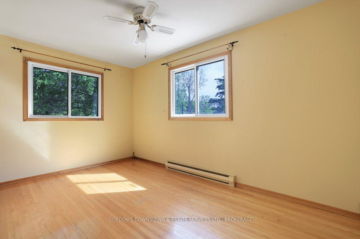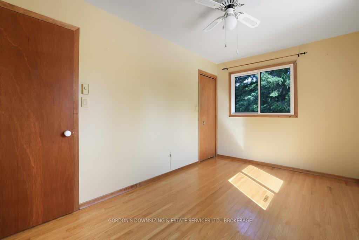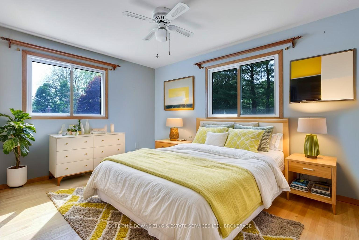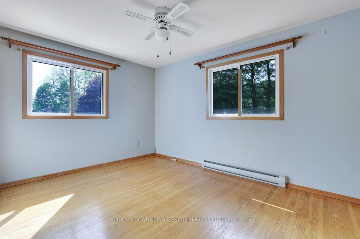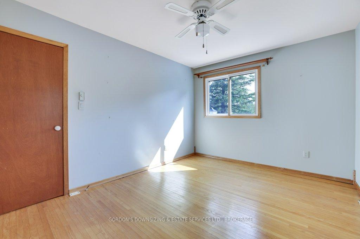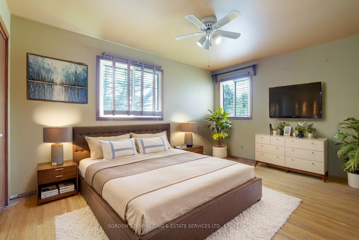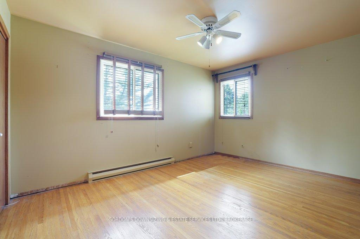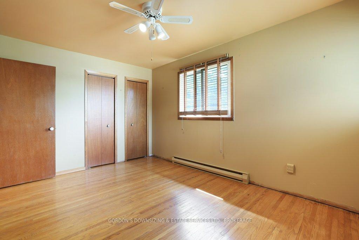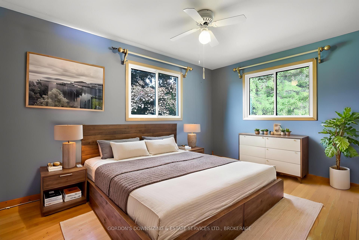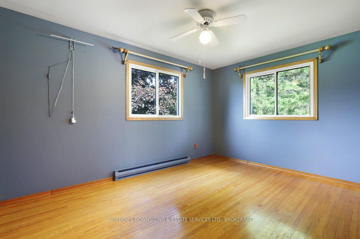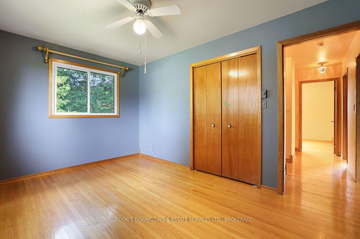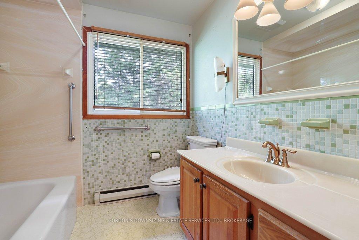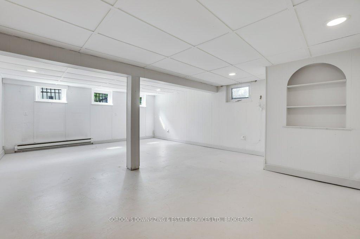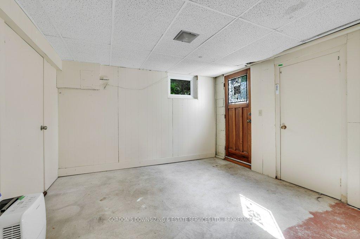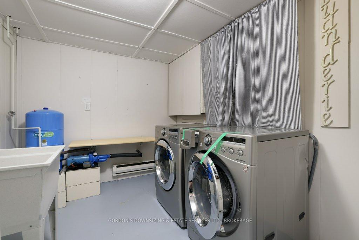$515,000
Available - For Sale
Listing ID: X12185275
1430 Mcdonald Road , Elizabethtown-Kitley, K6V 5T3, Leeds and Grenvi
| Welcome to 1430 McDonald Road a charming two-storey home nestled on a private, tree-lined lot offering peaceful living with quick access to downtown Brockville, Hwy 2 and Hwy 401. An attached double-car garage with new doors connects to the house via a breezeway, creating a shaded outdoor space to relax and enjoy the views. Inside, the main floor offers a functional layout with a kitchen, dining area, cozy living room with a natural gas fireplace, and a den that doubles as a TV room. A convenient two-piece bath and baseboard heating throughout complement the inviting warmth of the fireplace. Upstairs, discover four spacious bedrooms with scenic views and a four-piece bath featuring a Bath Fitter tub and enclosure. Energy-efficient windows and R80 attic insulation (2023) boost comfort and efficiency. A permanently installed Generac standby generator provides peace of mind. The finished basement has walk-up access to the backyard, a large laundry area, cold room, and rec room perfect for kids or movie nights ideal for potential rental use. The expansive backyard is a private oasis bordered by mature trees and cedar shrubs, backing onto pastureland frequented by friendly horses and cows. Located on a quiet, neighbourly road near bike paths, and running routes. A well-loved home ready for its next chapter yours. Offers will be presented on June 11th. |
| Price | $515,000 |
| Taxes: | $2545.00 |
| Assessment Year: | 2024 |
| Occupancy: | Vacant |
| Address: | 1430 Mcdonald Road , Elizabethtown-Kitley, K6V 5T3, Leeds and Grenvi |
| Directions/Cross Streets: | County Rd 2 to McDonald Rd |
| Rooms: | 8 |
| Rooms +: | 1 |
| Bedrooms: | 4 |
| Bedrooms +: | 0 |
| Family Room: | T |
| Basement: | Finished wit, Separate Ent |
| Level/Floor | Room | Length(ft) | Width(ft) | Descriptions | |
| Room 1 | Main | Living Ro | 18.3 | 11.41 | Fireplace, Combined w/Dining |
| Room 2 | Main | Dining Ro | 10.96 | 9.05 | |
| Room 3 | Main | Kitchen | 8.07 | 14.07 | |
| Room 4 | Main | Den | 9.12 | 11.74 | |
| Room 5 | Main | Bathroom | 3.35 | 4.66 | 2 Pc Bath |
| Room 6 | Second | Bedroom | 8.53 | 13.91 | |
| Room 7 | Second | Bedroom | 12.89 | 10 | |
| Room 8 | Second | Bedroom | 14.27 | 10.04 | |
| Room 9 | Second | Bedroom | 9.58 | 13.87 | |
| Room 10 | Second | Bathroom | 7.58 | 6.86 | 4 Pc Bath |
| Room 11 | Basement | Recreatio | 17.42 | 23.06 | |
| Room 12 | Basement | Laundry | 10.82 | 11.28 | |
| Room 13 | Basement | Workshop | 10.92 | 11.51 | |
| Room 14 | Basement | Utility R | 3.28 | 4.03 |
| Washroom Type | No. of Pieces | Level |
| Washroom Type 1 | 4 | Second |
| Washroom Type 2 | 2 | Main |
| Washroom Type 3 | 0 | |
| Washroom Type 4 | 0 | |
| Washroom Type 5 | 0 |
| Total Area: | 0.00 |
| Approximatly Age: | 51-99 |
| Property Type: | Detached |
| Style: | 2-Storey |
| Exterior: | Brick, Metal/Steel Sidi |
| Garage Type: | Attached |
| (Parking/)Drive: | Private Do |
| Drive Parking Spaces: | 2 |
| Park #1 | |
| Parking Type: | Private Do |
| Park #2 | |
| Parking Type: | Private Do |
| Pool: | None |
| Other Structures: | Fence - Full, |
| Approximatly Age: | 51-99 |
| Approximatly Square Footage: | 1500-2000 |
| Property Features: | Fenced Yard, Level |
| CAC Included: | N |
| Water Included: | N |
| Cabel TV Included: | N |
| Common Elements Included: | N |
| Heat Included: | N |
| Parking Included: | N |
| Condo Tax Included: | N |
| Building Insurance Included: | N |
| Fireplace/Stove: | Y |
| Heat Type: | Baseboard |
| Central Air Conditioning: | None |
| Central Vac: | Y |
| Laundry Level: | Syste |
| Ensuite Laundry: | F |
| Sewers: | Septic |
| Utilities-Hydro: | Y |
$
%
Years
This calculator is for demonstration purposes only. Always consult a professional
financial advisor before making personal financial decisions.
| Although the information displayed is believed to be accurate, no warranties or representations are made of any kind. |
| GORDON'S DOWNSIZING & ESTATE SERVICES LTD., BROKERAGE |
|
|

RAY NILI
Broker
Dir:
(416) 837 7576
Bus:
(905) 731 2000
Fax:
(905) 886 7557
| Virtual Tour | Book Showing | Email a Friend |
Jump To:
At a Glance:
| Type: | Freehold - Detached |
| Area: | Leeds and Grenville |
| Municipality: | Elizabethtown-Kitley |
| Neighbourhood: | 811 - Elizabethtown Kitley (Old Kitley) Twp |
| Style: | 2-Storey |
| Approximate Age: | 51-99 |
| Tax: | $2,545 |
| Beds: | 4 |
| Baths: | 2 |
| Fireplace: | Y |
| Pool: | None |
Locatin Map:
Payment Calculator:
