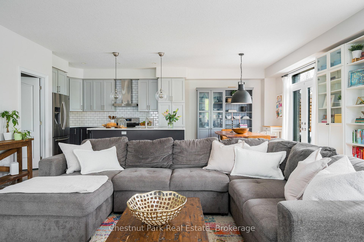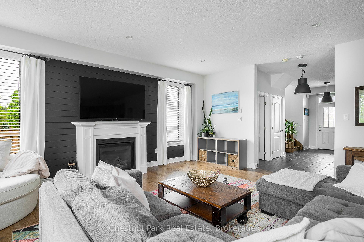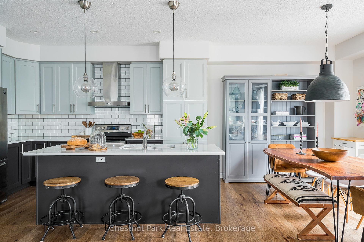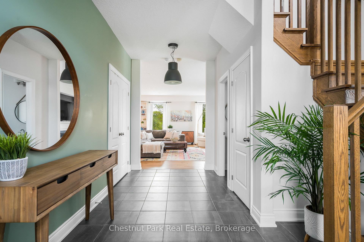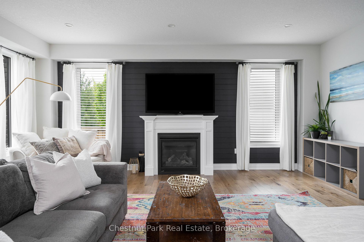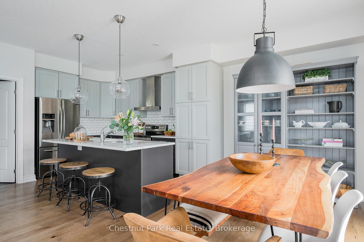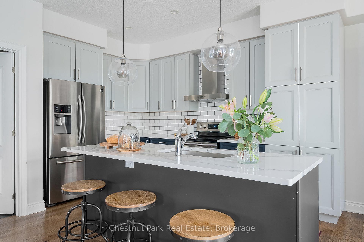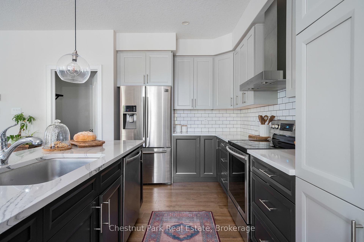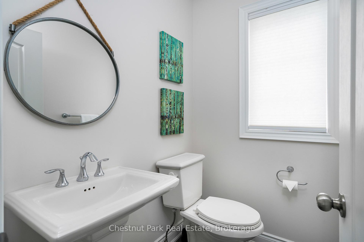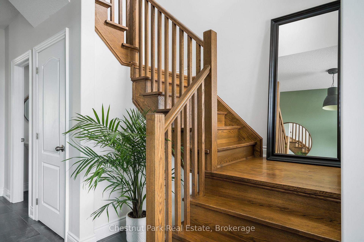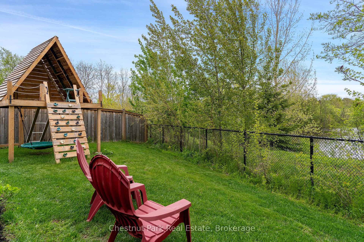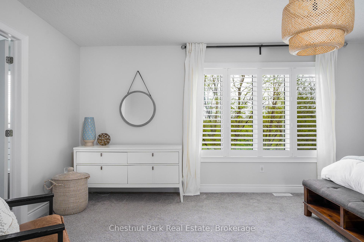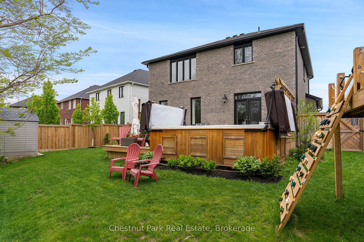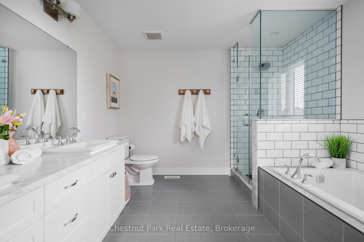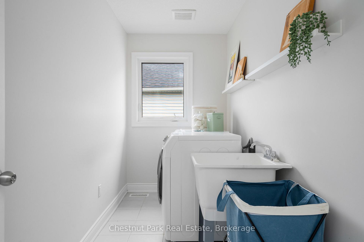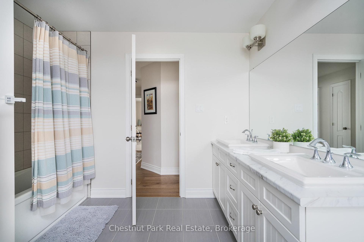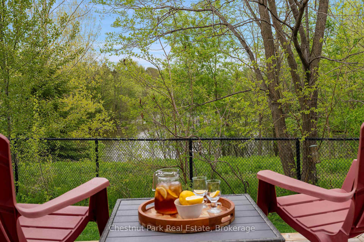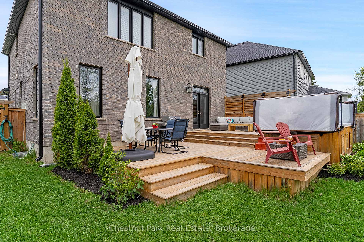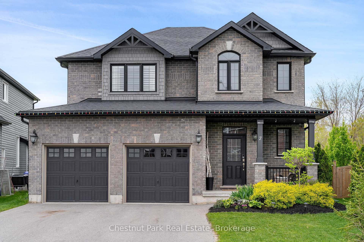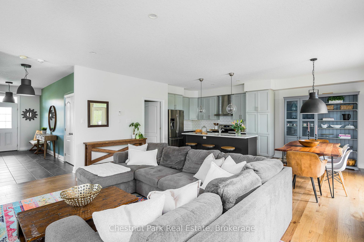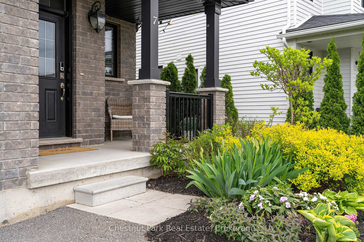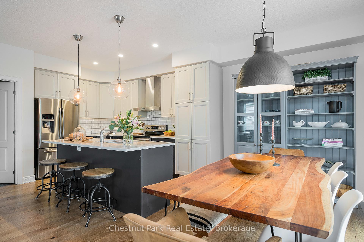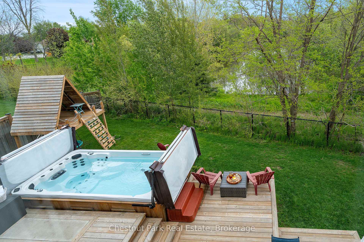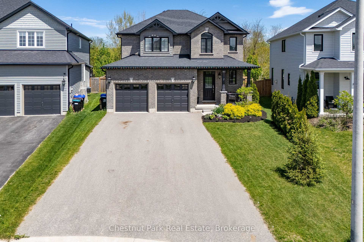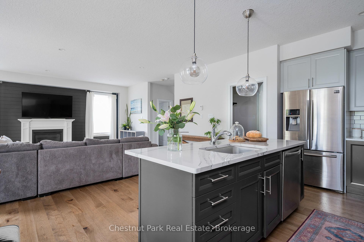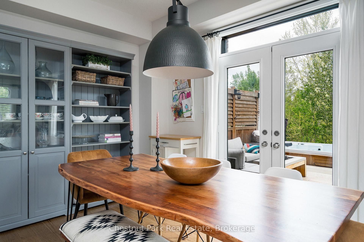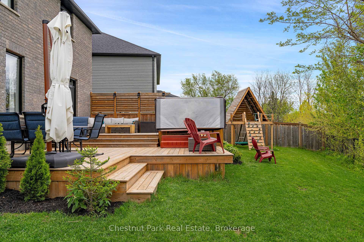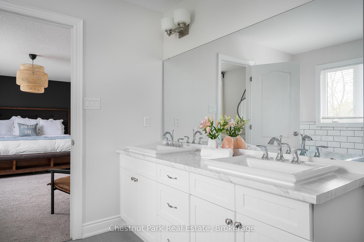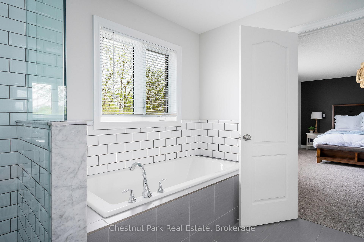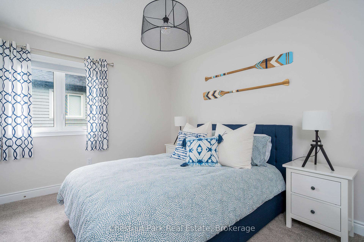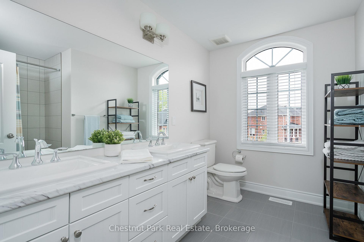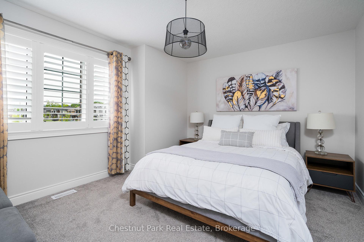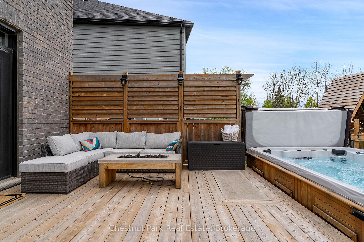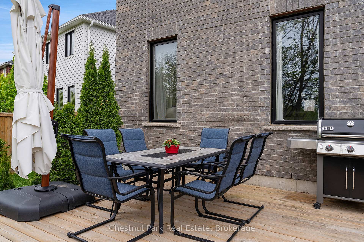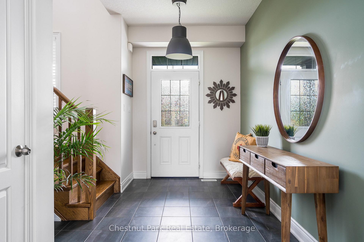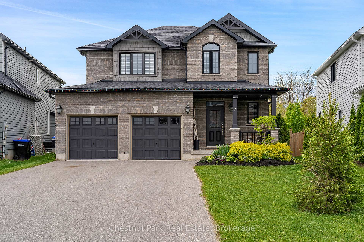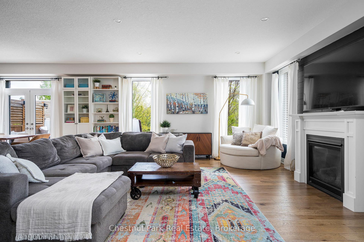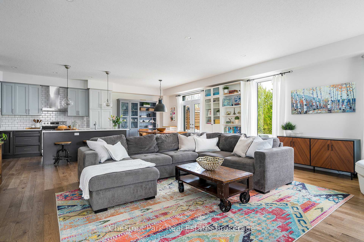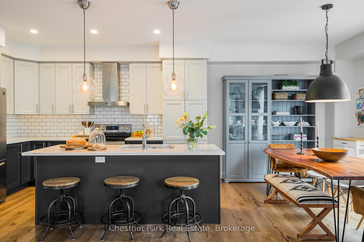$1,259,000
Available - For Sale
Listing ID: S12166763
7 Gilpin Cres , Collingwood, L9Y 0Z2, Simcoe
| Welcome to 7 Gilpin Crescent - Your Private Mountaincroft Retreat! This beautifully maintained 3-bedroom, 2.5-bath brick home is located in the highly sought-after Mountaincroft community. Set on a quiet crescent, with nearby community park, and backing onto a serene storm water pond, it offers exceptional privacy, scenic views, and four-season enjoyment. The bright, open-concept main floor is ideal for both everyday living and entertaining. Enjoy a cozy gas fireplace, tasteful upgrades, a convenient mudroom, and seamless flow between the living, kitchen, and dining areas. Step outside to a spacious deck with your own private swim spa, perfect for relaxing and taking in the tranquil, natural surroundings. Upstairs, you'll find three generous bedrooms and two full bathrooms, including a spacious and well appointed primary suite featuring a generous walk-in closet, primary ensuite with upgraded 6 foot soaker tub, plus a separate laundry room for added practicality. The double-car garage and full basement offer ample storage for equipment and future potential. Whether you're enjoying your morning coffee overlooking the water or hosting friends and family under the stars, this home offers a perfect blend of comfort, style, and peace minutes from area ski hills, beaches, trails, golf, and downtown Collingwood's restaurants and shops. Enjoy the four seasons lifestyle of Southern Georgian Bay in this Mountaincroft family home! |
| Price | $1,259,000 |
| Taxes: | $5361.00 |
| Assessment Year: | 2025 |
| Occupancy: | Owner |
| Address: | 7 Gilpin Cres , Collingwood, L9Y 0Z2, Simcoe |
| Acreage: | < .50 |
| Directions/Cross Streets: | High Street/Findlay Drive |
| Rooms: | 6 |
| Bedrooms: | 3 |
| Bedrooms +: | 0 |
| Family Room: | F |
| Basement: | Full, Unfinished |
| Level/Floor | Room | Length(ft) | Width(ft) | Descriptions | |
| Room 1 | Main | Living Ro | 21.09 | 20.27 | |
| Room 2 | Main | Kitchen | 9.38 | 13.74 | |
| Room 3 | Main | Dining Ro | 9.38 | 9.28 | |
| Room 4 | Main | Foyer | 8.92 | 18.14 | |
| Room 5 | Main | Mud Room | 6.79 | 6.53 | |
| Room 6 | Main | Bathroom | 5.61 | 4.26 | 2 Pc Bath |
| Room 7 | Second | Laundry | 11.94 | 5.08 | |
| Room 8 | Second | Primary B | 18.83 | 15.71 | |
| Room 9 | Second | Bathroom | 10.4 | 10.07 | 5 Pc Bath |
| Room 10 | Second | Bathroom | 11.28 | 10.66 | 5 Pc Ensuite |
| Room 11 | Second | Bedroom 2 | 13.81 | 11.18 | |
| Room 12 | Second | Bedroom 3 | 13.81 | 10.23 | |
| Room 13 | Basement | Cold Room | 12.53 | 8.1 |
| Washroom Type | No. of Pieces | Level |
| Washroom Type 1 | 5 | Second |
| Washroom Type 2 | 2 | Main |
| Washroom Type 3 | 0 | |
| Washroom Type 4 | 0 | |
| Washroom Type 5 | 0 |
| Total Area: | 0.00 |
| Approximatly Age: | 6-15 |
| Property Type: | Detached |
| Style: | 2-Storey |
| Exterior: | Brick |
| Garage Type: | Attached |
| (Parking/)Drive: | Private Do |
| Drive Parking Spaces: | 2 |
| Park #1 | |
| Parking Type: | Private Do |
| Park #2 | |
| Parking Type: | Private Do |
| Pool: | None |
| Other Structures: | Shed |
| Approximatly Age: | 6-15 |
| Approximatly Square Footage: | 2000-2500 |
| Property Features: | Beach, Fenced Yard |
| CAC Included: | N |
| Water Included: | N |
| Cabel TV Included: | N |
| Common Elements Included: | N |
| Heat Included: | N |
| Parking Included: | N |
| Condo Tax Included: | N |
| Building Insurance Included: | N |
| Fireplace/Stove: | Y |
| Heat Type: | Forced Air |
| Central Air Conditioning: | Central Air |
| Central Vac: | N |
| Laundry Level: | Syste |
| Ensuite Laundry: | F |
| Sewers: | Sewer |
| Utilities-Cable: | Y |
| Utilities-Hydro: | Y |
$
%
Years
This calculator is for demonstration purposes only. Always consult a professional
financial advisor before making personal financial decisions.
| Although the information displayed is believed to be accurate, no warranties or representations are made of any kind. |
| Chestnut Park Real Estate |
|
|

RAY NILI
Broker
Dir:
(416) 837 7576
Bus:
(905) 731 2000
Fax:
(905) 886 7557
| Virtual Tour | Book Showing | Email a Friend |
Jump To:
At a Glance:
| Type: | Freehold - Detached |
| Area: | Simcoe |
| Municipality: | Collingwood |
| Neighbourhood: | Collingwood |
| Style: | 2-Storey |
| Approximate Age: | 6-15 |
| Tax: | $5,361 |
| Beds: | 3 |
| Baths: | 3 |
| Fireplace: | Y |
| Pool: | None |
Locatin Map:
Payment Calculator:
