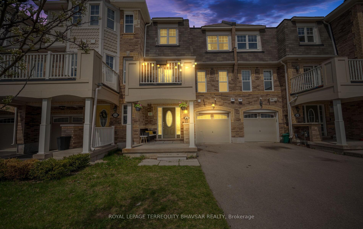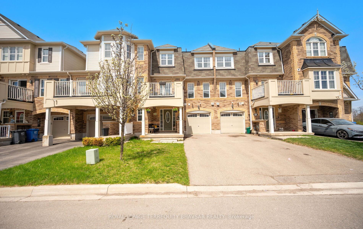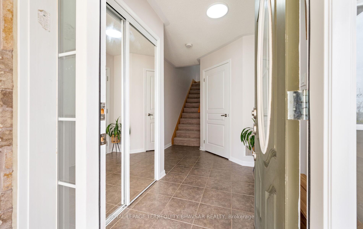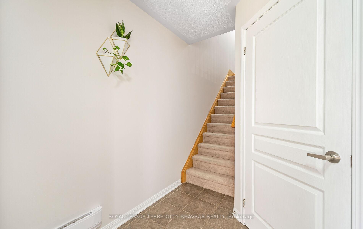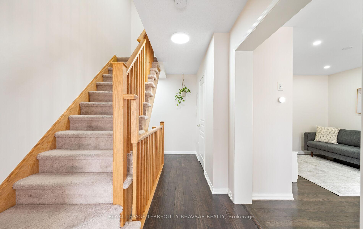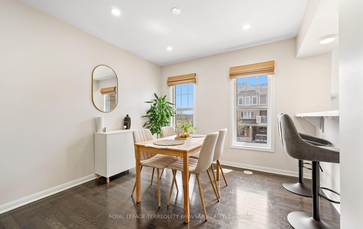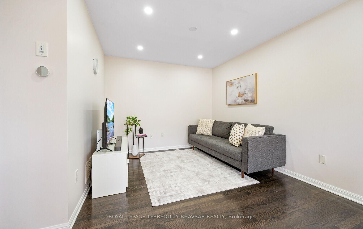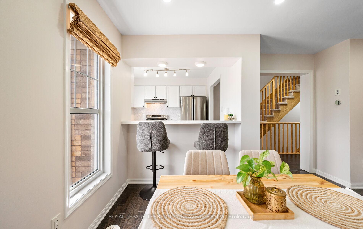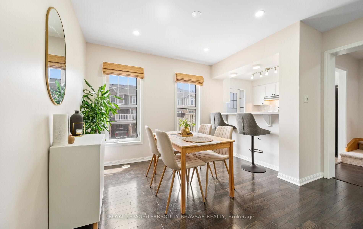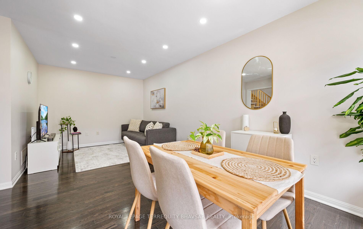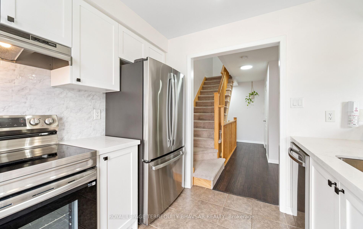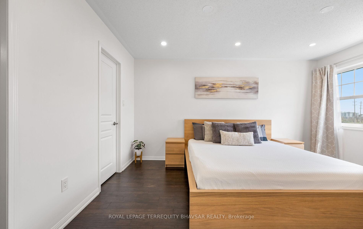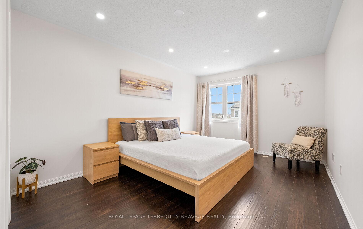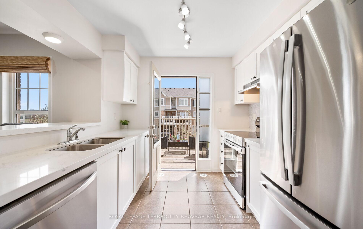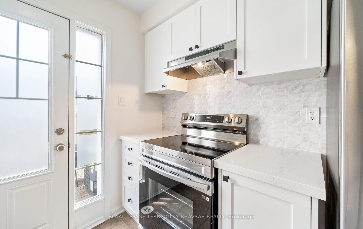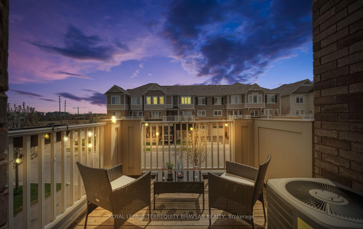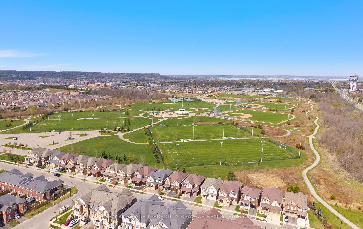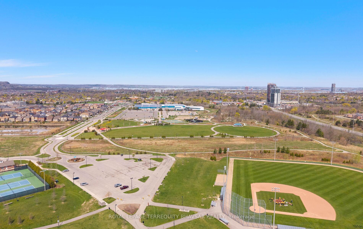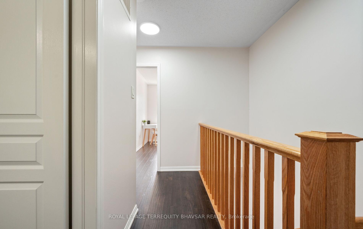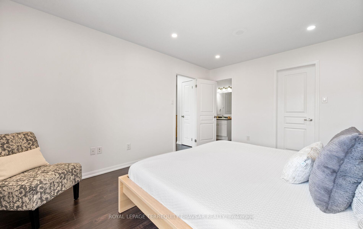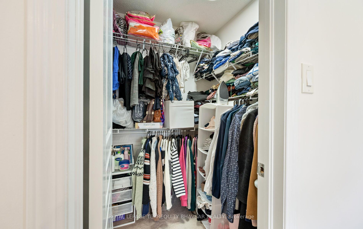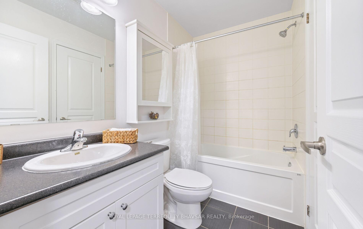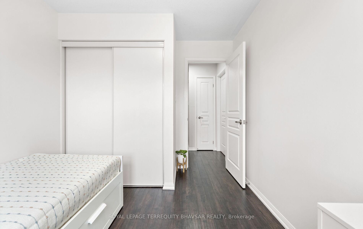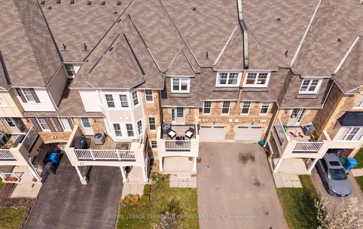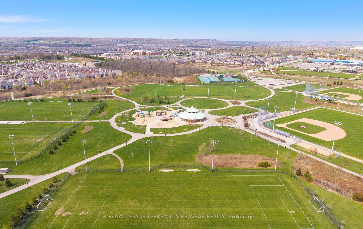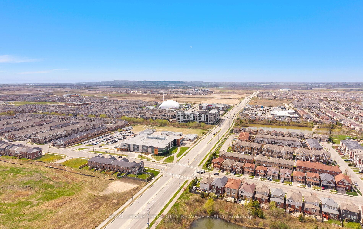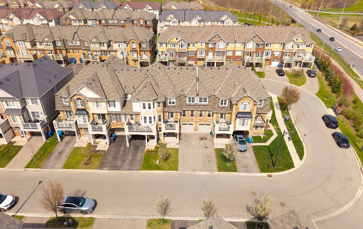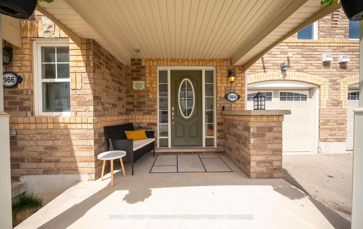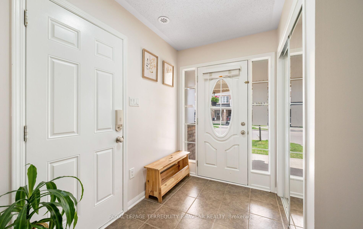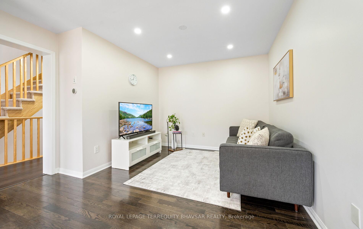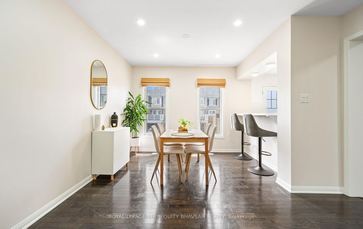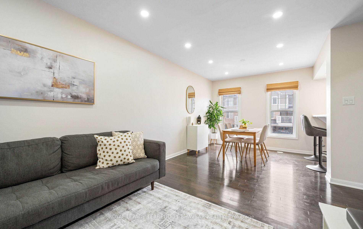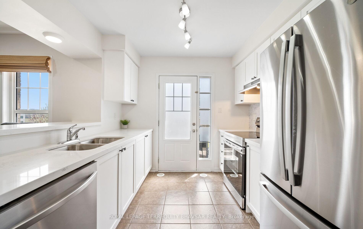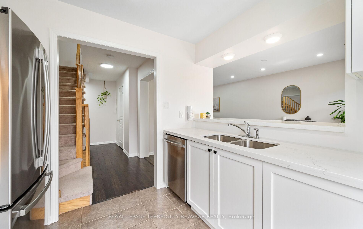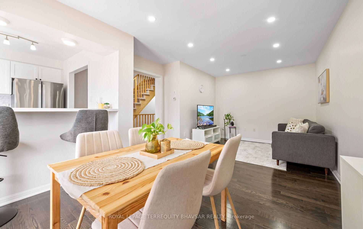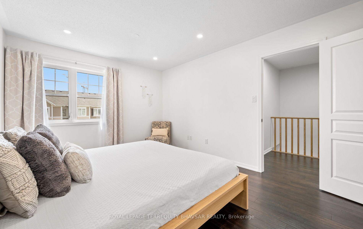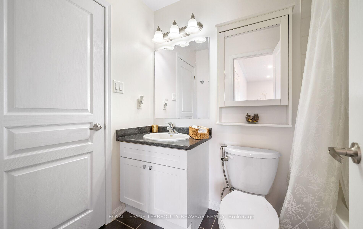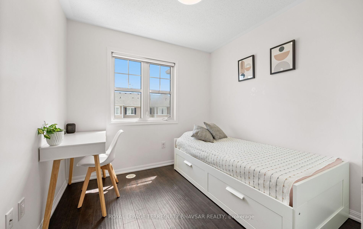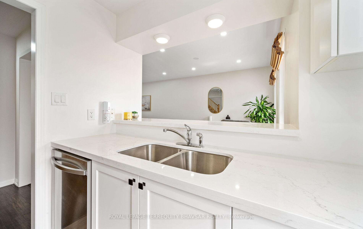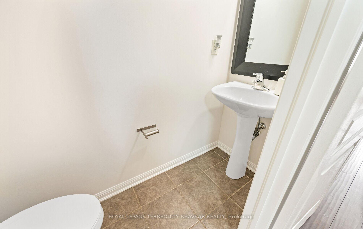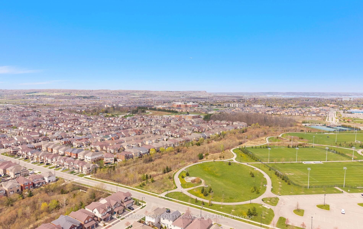$769,900
Available - For Sale
Listing ID: W12201999
964 Nadalin Heig , Milton, L9T 8R2, Halton
| Discover this charming freehold 2 bed townhouse in the welcoming neighborhood of Willmont, offering a perfect balance of comfort and practicality. Recently updated with a brand-new kitchen featuring quartz countertops and stainless steel appliances, this home is move-in ready and ideal for first-time homebuyers, downsizers, or investors. The open-concept main floor features hardwood flooring and bright, airy spaces, while the upper level is finished with durable laminate. Enjoy the convenience of two spacious bedrooms, including a primary suite with a walk-in closet and direct access to the bathroom. Step outside to a private deck with a clear view, perfect for relaxing or enjoying a quiet evening. With a large driveway accommodating two cars, an additional garage space, a welcoming porch, and direct garage access from the foyer, this home offers thoughtful features for everyday living. Professionally painted and Updated LED lighting and pot-lights enhance the homes functionality and warmth, while large windows throughout fill the space with natural light. Conveniently located just minutes from parks, schools, shopping, a hospital, public transit, and highways, this property combines a prime location with practicality. Don't miss this fantastic opportunity-schedule your visit today! |
| Price | $769,900 |
| Taxes: | $2644.00 |
| Occupancy: | Owner |
| Address: | 964 Nadalin Heig , Milton, L9T 8R2, Halton |
| Directions/Cross Streets: | Nadalin Hts & Diefenbaker St |
| Rooms: | 6 |
| Bedrooms: | 2 |
| Bedrooms +: | 0 |
| Family Room: | T |
| Basement: | None |
| Level/Floor | Room | Length(ft) | Width(ft) | Descriptions | |
| Room 1 | Main | Living Ro | 20.01 | 12.4 | Hardwood Floor, Combined w/Dining, Pot Lights |
| Room 2 | Main | Dining Ro | 20.01 | 12.4 | Hardwood Floor, Combined w/Living, Large Window |
| Room 3 | Main | Kitchen | 8.99 | 8.79 | Ceramic Floor, Quartz Counter, W/O To Deck |
| Room 4 | Upper | Primary B | 14.01 | 10.99 | Laminate, Walk-In Closet(s) |
| Room 5 | Upper | Bedroom 2 | 10.99 | 8.53 | Laminate, Large Window, Closet |
| Room 6 | Lower | Foyer | 9.84 | 13.12 | Ceramic Floor, W/O To Garage |
| Washroom Type | No. of Pieces | Level |
| Washroom Type 1 | 2 | Main |
| Washroom Type 2 | 4 | Third |
| Washroom Type 3 | 0 | |
| Washroom Type 4 | 0 | |
| Washroom Type 5 | 0 |
| Total Area: | 0.00 |
| Approximatly Age: | 6-15 |
| Property Type: | Att/Row/Townhouse |
| Style: | 3-Storey |
| Exterior: | Brick |
| Garage Type: | Attached |
| (Parking/)Drive: | Private |
| Drive Parking Spaces: | 2 |
| Park #1 | |
| Parking Type: | Private |
| Park #2 | |
| Parking Type: | Private |
| Pool: | None |
| Approximatly Age: | 6-15 |
| Approximatly Square Footage: | 700-1100 |
| Property Features: | Hospital, Library |
| CAC Included: | N |
| Water Included: | N |
| Cabel TV Included: | N |
| Common Elements Included: | N |
| Heat Included: | N |
| Parking Included: | N |
| Condo Tax Included: | N |
| Building Insurance Included: | N |
| Fireplace/Stove: | N |
| Heat Type: | Forced Air |
| Central Air Conditioning: | Central Air |
| Central Vac: | N |
| Laundry Level: | Syste |
| Ensuite Laundry: | F |
| Sewers: | Sewer |
$
%
Years
This calculator is for demonstration purposes only. Always consult a professional
financial advisor before making personal financial decisions.
| Although the information displayed is believed to be accurate, no warranties or representations are made of any kind. |
| ROYAL LEPAGE TERREQUITY BHAVSAR REALTY |
|
|

RAY NILI
Broker
Dir:
(416) 837 7576
Bus:
(905) 731 2000
Fax:
(905) 886 7557
| Virtual Tour | Book Showing | Email a Friend |
Jump To:
At a Glance:
| Type: | Freehold - Att/Row/Townhouse |
| Area: | Halton |
| Municipality: | Milton |
| Neighbourhood: | 1038 - WI Willmott |
| Style: | 3-Storey |
| Approximate Age: | 6-15 |
| Tax: | $2,644 |
| Beds: | 2 |
| Baths: | 2 |
| Fireplace: | N |
| Pool: | None |
Locatin Map:
Payment Calculator:
