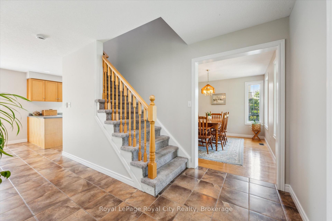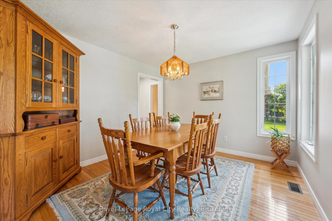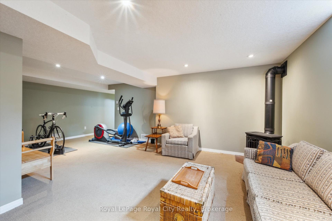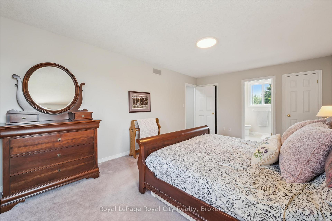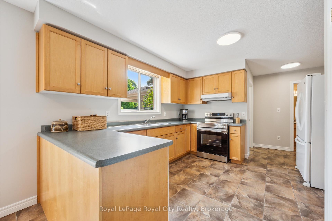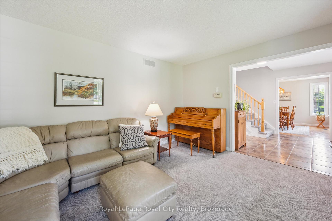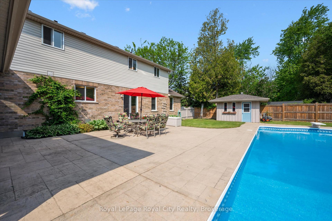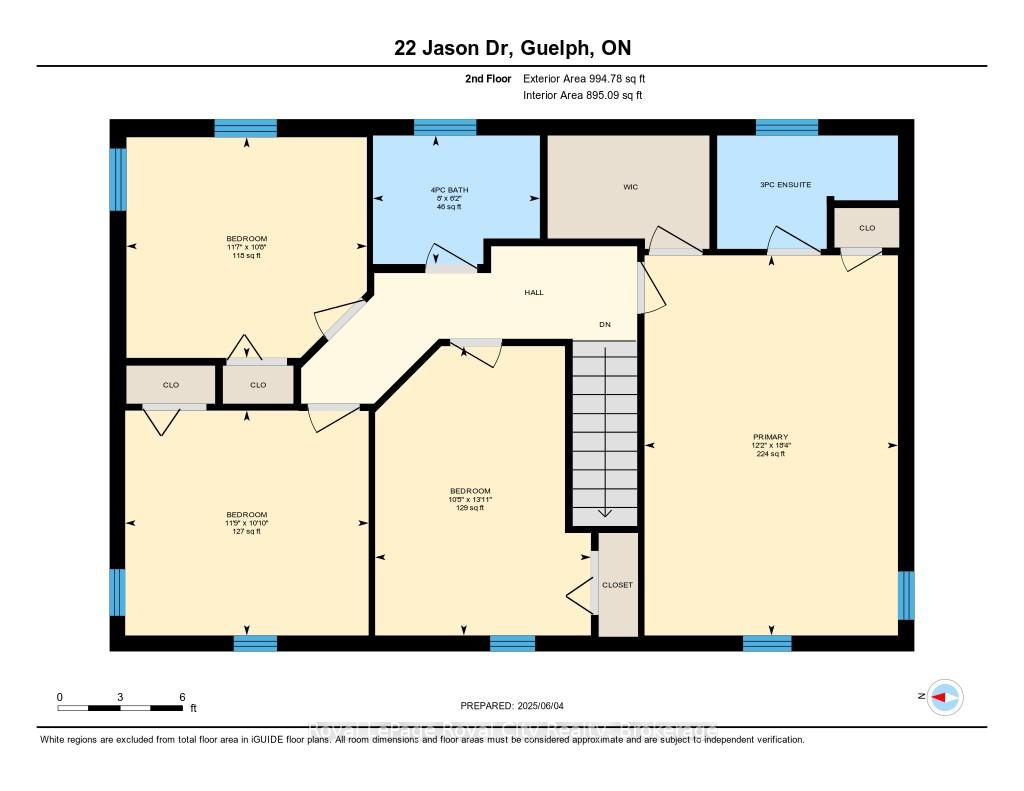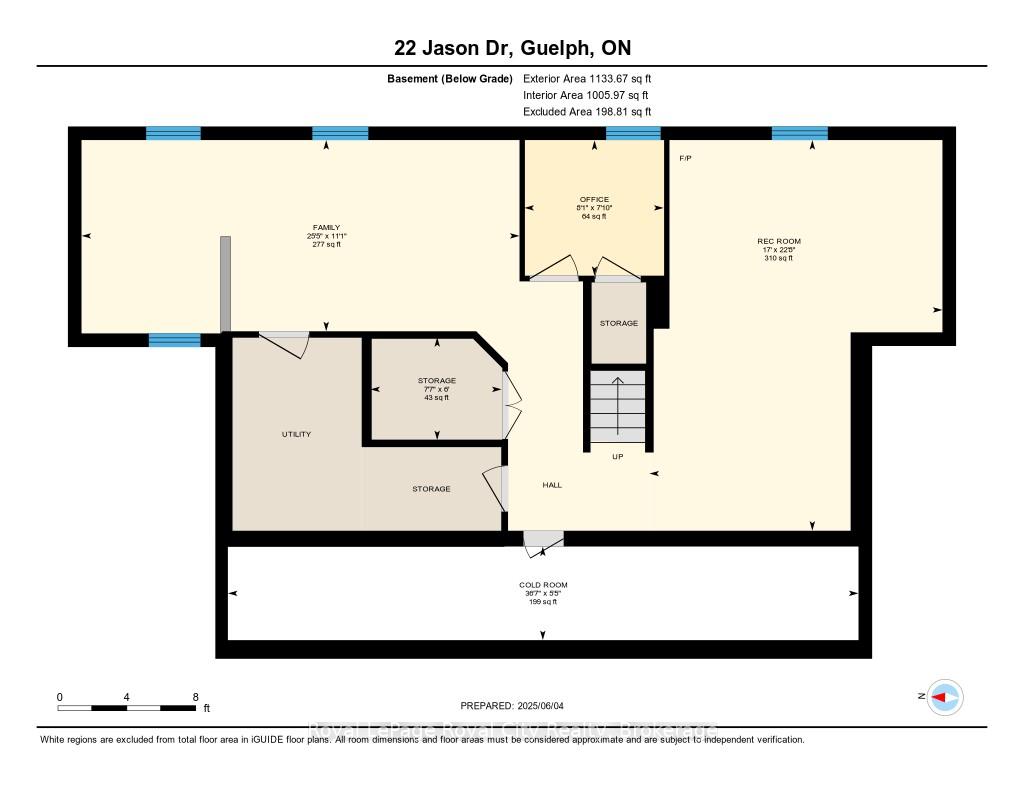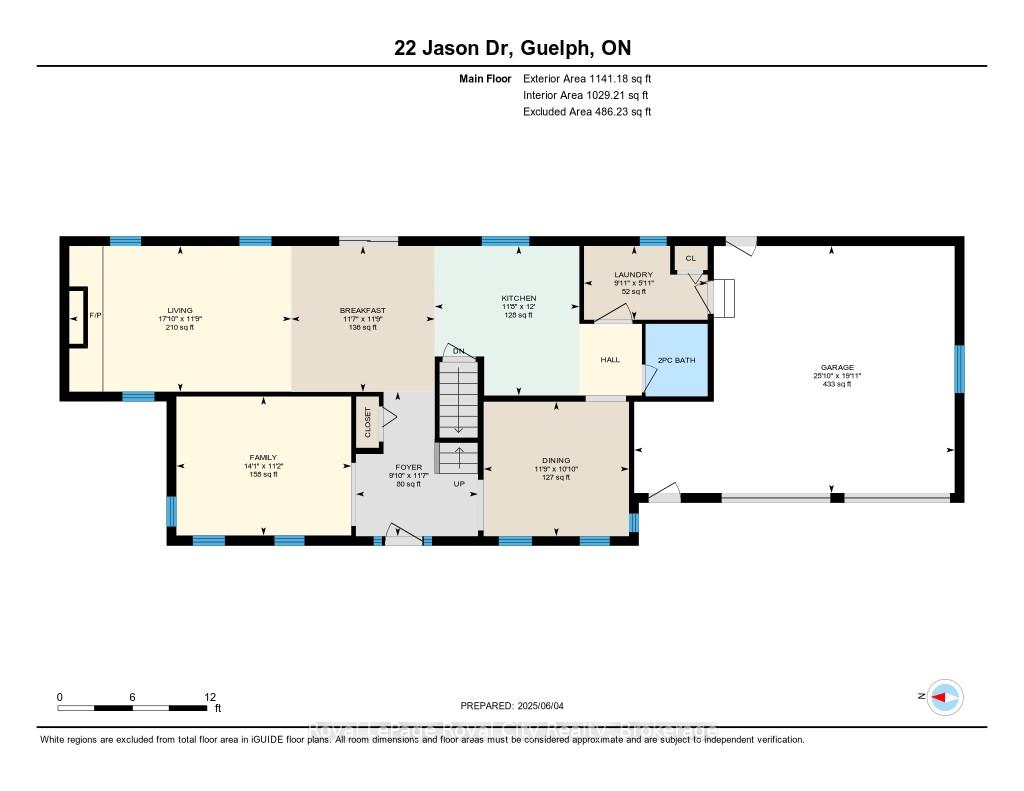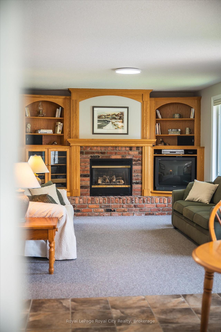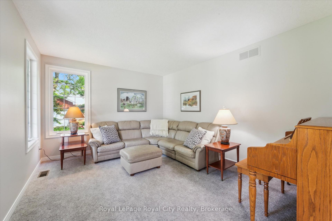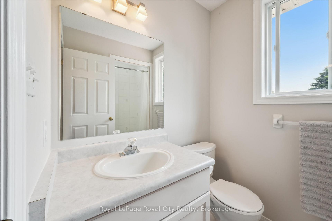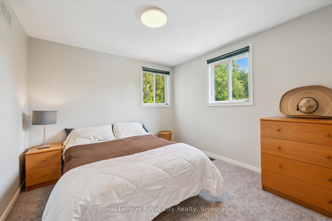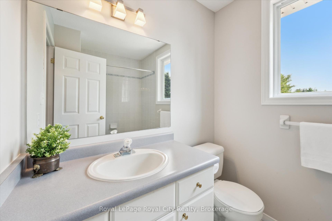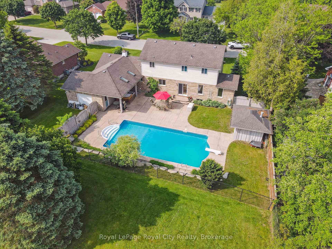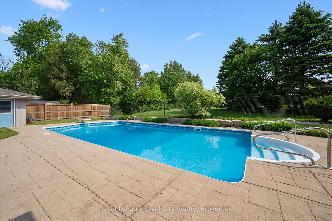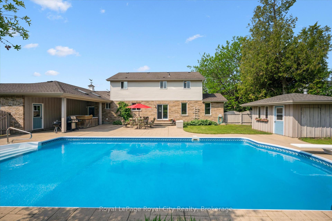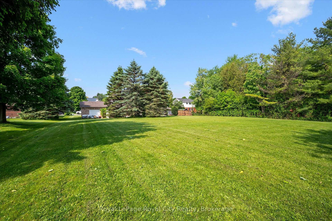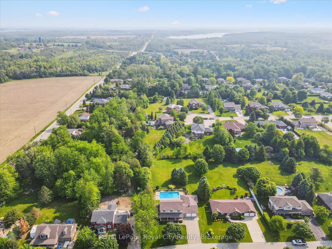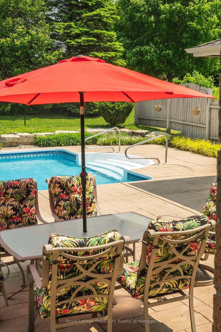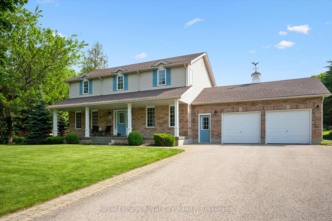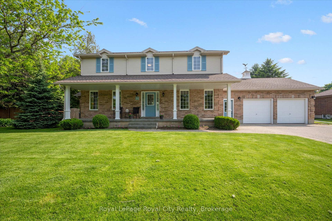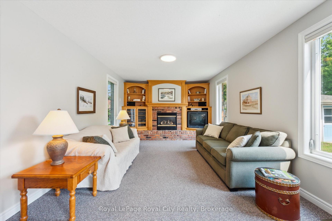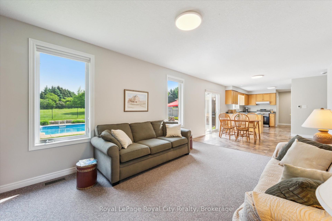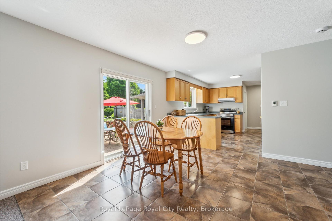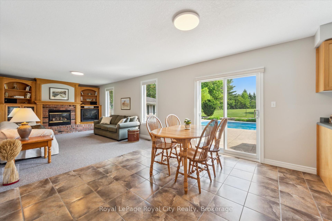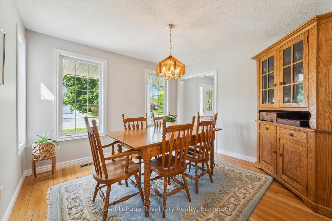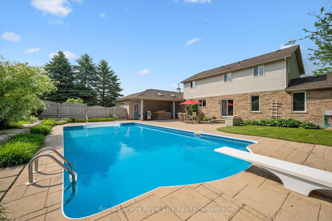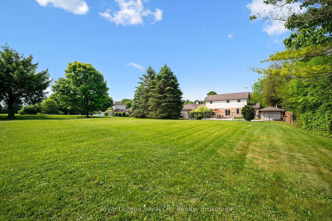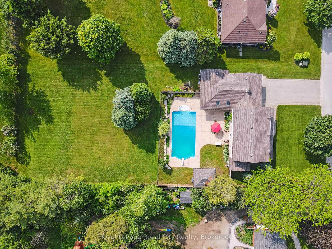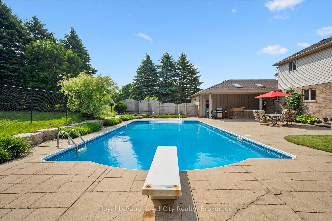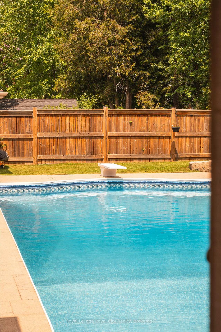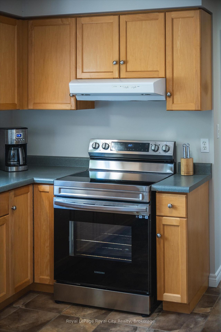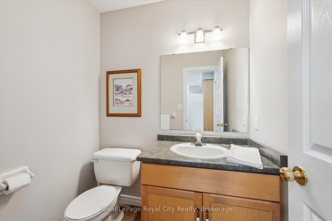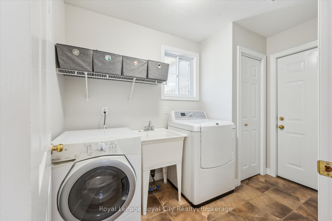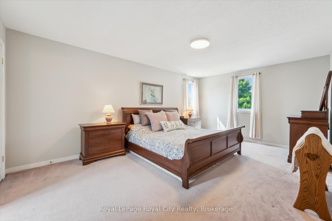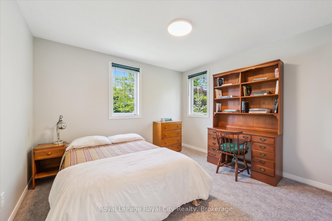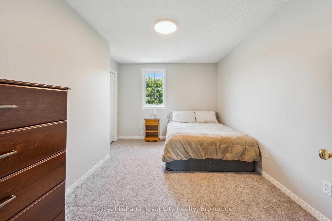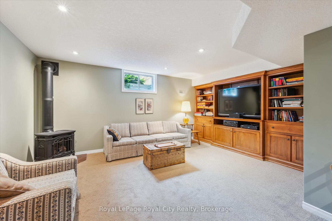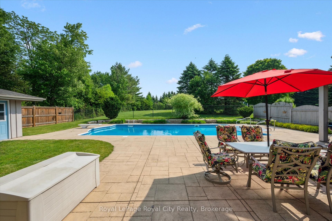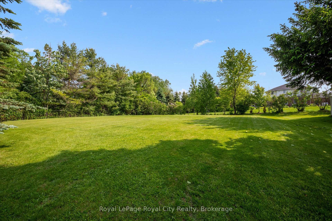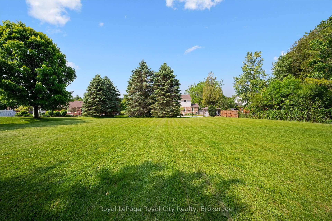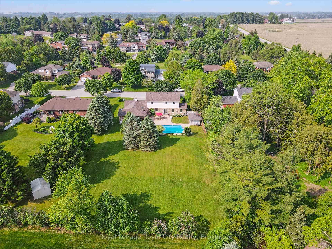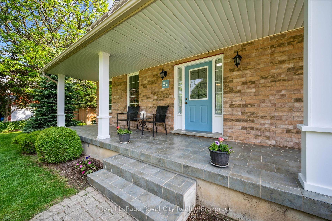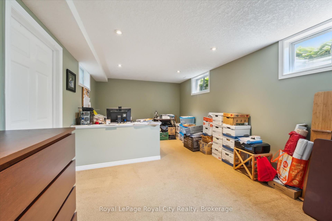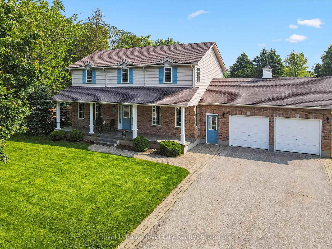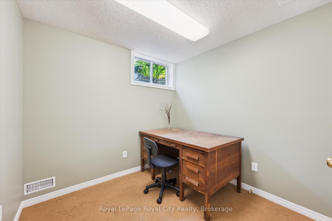$1,349,900
Available - For Sale
Listing ID: X12200329
22 Jason Driv , Guelph/Eramosa, N1E 0N3, Wellington
| Set on a private 0.53-acre lot, this exceptional property offers the space, comfort, and lifestyle that is perfectly suited for growing families. With thoughtfully designed living areas, a backyard built for making memories, and a location just minutes from Guelph Lake Conservation Area, scenic trails, parks, and every major amenity, this home is tailor-made for family life. Step onto the expansive covered front porch- a welcoming spot to enjoy quiet mornings or watch the kids ride their bikes in the driveway. Inside, the main floor is designed for both everyday living and entertaining featuring a bright eat-in kitchen that flows into the living room with a cozy gas fireplace, custom built-ins, and gorgeous views of the backyard oasis. A formal dining room is ideal for family meals and holiday gatherings, while a separate family room offers additional space for relaxing, movie nights, or a kids' playroom. A convenient laundry room and 2-piece powder room round out the functional main level. Upstairs, the home offers four spacious bedrooms, including a generous primary suite complete with a walk-in closet and private 3-piece ensuite. A well-appointed 4-piece bathroom on this level ensures plenty of space for busy mornings and bedtime routines. The finished basement provides even more room for your family to grow and gather, with a large recreation room featuring a gas fireplace, a dedicated office, a comfortable family room, and additional storage space. Outside, the backyard is a true paradise boasting a 20' x 40' in-ground salt water pool, hot tub, pool house, and a huge patio space creating the ultimate setting for summer fun and relaxation. The sprawling, tree-lined yard offers endless space for kids to run, play, and explore, with privacy and beauty in every direction. An attached, double-deep, 2-car garage with workshop space, an EV charger, and ample parking complete this remarkable home- where every detail is designed with family living in mind. |
| Price | $1,349,900 |
| Taxes: | $7376.89 |
| Assessment Year: | 2024 |
| Occupancy: | Owner |
| Address: | 22 Jason Driv , Guelph/Eramosa, N1E 0N3, Wellington |
| Acreage: | .50-1.99 |
| Directions/Cross Streets: | Off Conservation Rd. |
| Rooms: | 10 |
| Rooms +: | 5 |
| Bedrooms: | 4 |
| Bedrooms +: | 0 |
| Family Room: | T |
| Basement: | Full, Finished |
| Level/Floor | Room | Length(ft) | Width(ft) | Descriptions | |
| Room 1 | Main | Foyer | 11.18 | 9.84 | |
| Room 2 | Main | Kitchen | 12.04 | 11.64 | |
| Room 3 | Main | Breakfast | 11.74 | 11.55 | |
| Room 4 | Main | Living Ro | 11.74 | 17.88 | Gas Fireplace |
| Room 5 | Main | Dining Ro | 10.82 | 11.71 | |
| Room 6 | Main | Family Ro | 11.18 | 14.07 | |
| Room 7 | Main | Laundry | 5.94 | 9.97 | |
| Room 8 | Main | Bathroom | 2 Pc Bath | ||
| Room 9 | Second | Primary B | 18.3 | 12.2 | Walk-In Closet(s) |
| Room 10 | Second | Bathroom | 3 Pc Ensuite | ||
| Room 11 | Second | Bedroom 2 | 13.94 | 10.4 | |
| Room 12 | Second | Bedroom 3 | 10.63 | 11.58 | |
| Room 13 | Second | Bedroom 4 | 10.82 | 11.74 | |
| Room 14 | Second | Bathroom | 4 Pc Bath | ||
| Room 15 | Basement | Recreatio | 22.7 | 17.02 |
| Washroom Type | No. of Pieces | Level |
| Washroom Type 1 | 2 | Main |
| Washroom Type 2 | 3 | Second |
| Washroom Type 3 | 4 | Second |
| Washroom Type 4 | 0 | |
| Washroom Type 5 | 0 |
| Total Area: | 0.00 |
| Approximatly Age: | 16-30 |
| Property Type: | Detached |
| Style: | 2-Storey |
| Exterior: | Brick, Vinyl Siding |
| Garage Type: | Attached |
| (Parking/)Drive: | Private Do |
| Drive Parking Spaces: | 6 |
| Park #1 | |
| Parking Type: | Private Do |
| Park #2 | |
| Parking Type: | Private Do |
| Pool: | Inground |
| Other Structures: | Additional Gar |
| Approximatly Age: | 16-30 |
| Approximatly Square Footage: | 2000-2500 |
| Property Features: | Hospital, Library |
| CAC Included: | N |
| Water Included: | N |
| Cabel TV Included: | N |
| Common Elements Included: | N |
| Heat Included: | N |
| Parking Included: | N |
| Condo Tax Included: | N |
| Building Insurance Included: | N |
| Fireplace/Stove: | Y |
| Heat Type: | Forced Air |
| Central Air Conditioning: | Central Air |
| Central Vac: | N |
| Laundry Level: | Syste |
| Ensuite Laundry: | F |
| Sewers: | Septic |
| Water: | Comm Well |
| Water Supply Types: | Comm Well |
| Utilities-Cable: | Y |
| Utilities-Hydro: | Y |
$
%
Years
This calculator is for demonstration purposes only. Always consult a professional
financial advisor before making personal financial decisions.
| Although the information displayed is believed to be accurate, no warranties or representations are made of any kind. |
| Royal LePage Royal City Realty |
|
|

RAY NILI
Broker
Dir:
(416) 837 7576
Bus:
(905) 731 2000
Fax:
(905) 886 7557
| Virtual Tour | Book Showing | Email a Friend |
Jump To:
At a Glance:
| Type: | Freehold - Detached |
| Area: | Wellington |
| Municipality: | Guelph/Eramosa |
| Neighbourhood: | Rural Guelph/Eramosa East |
| Style: | 2-Storey |
| Approximate Age: | 16-30 |
| Tax: | $7,376.89 |
| Beds: | 4 |
| Baths: | 3 |
| Fireplace: | Y |
| Pool: | Inground |
Locatin Map:
Payment Calculator:
