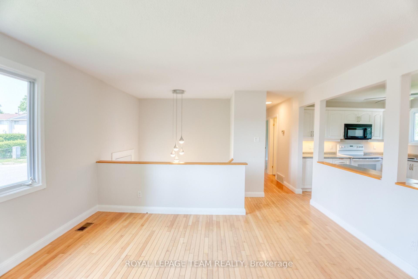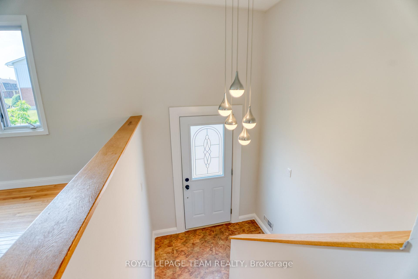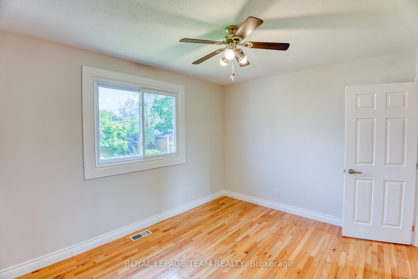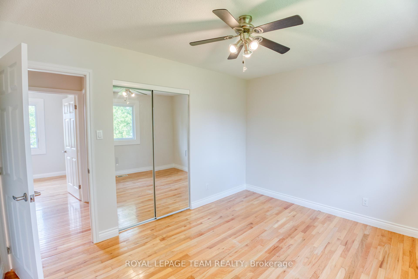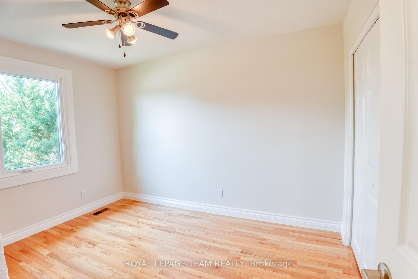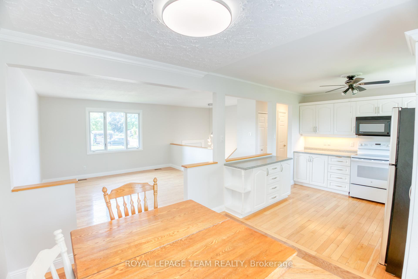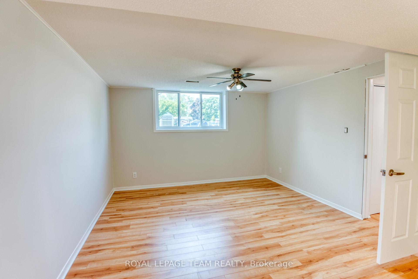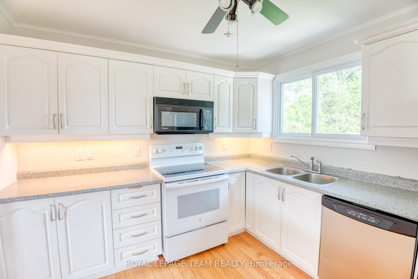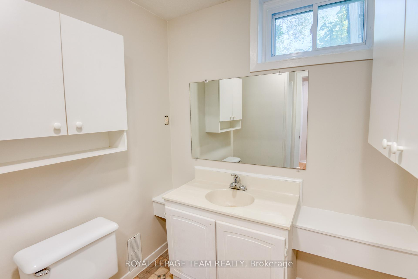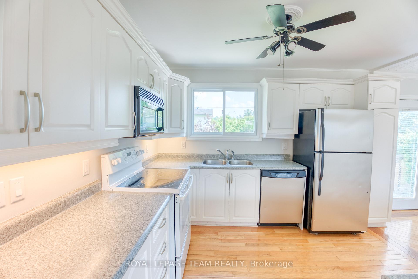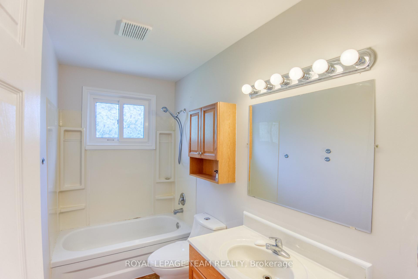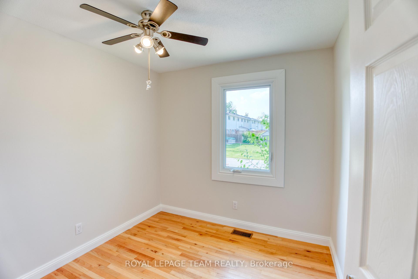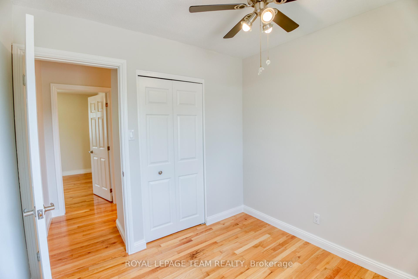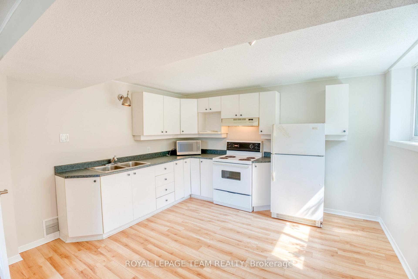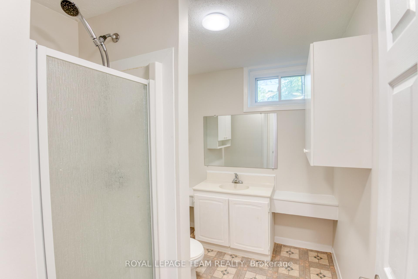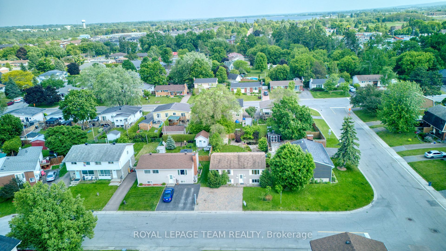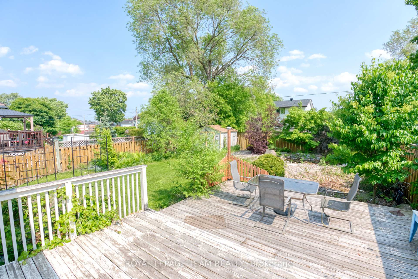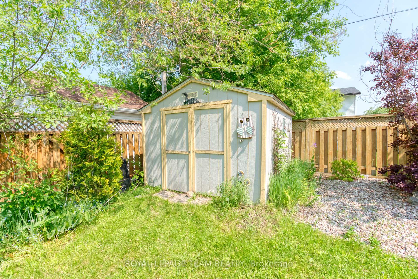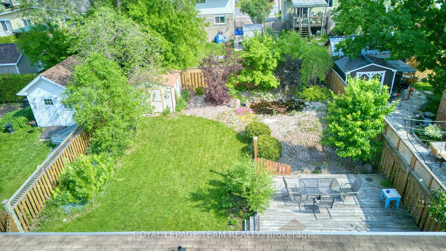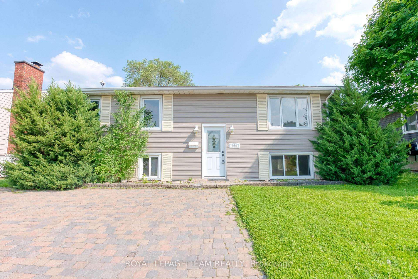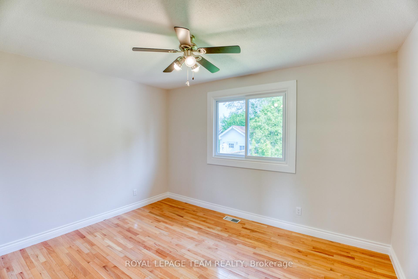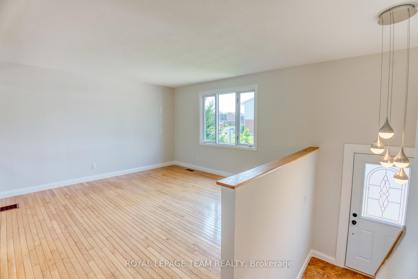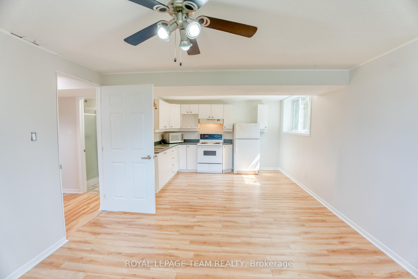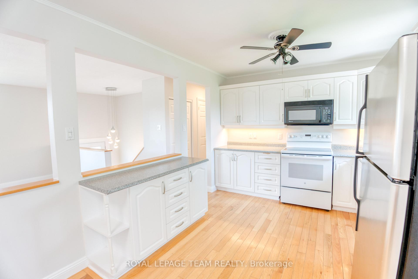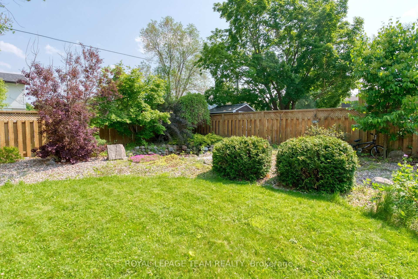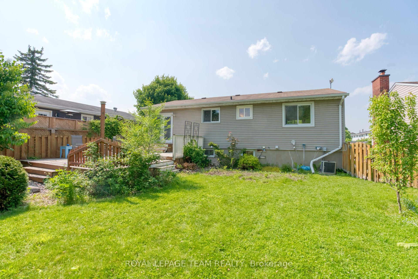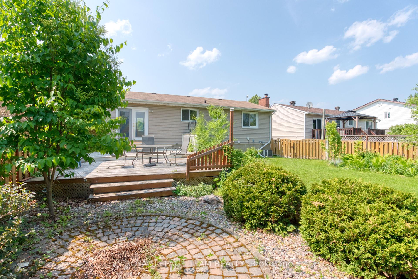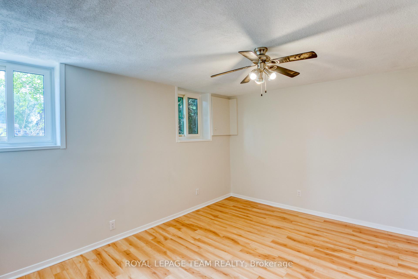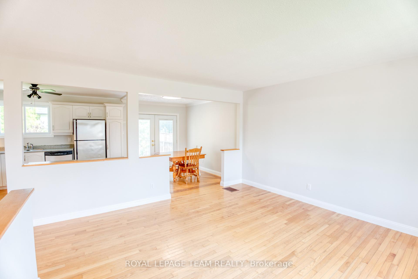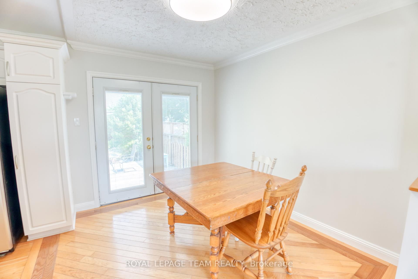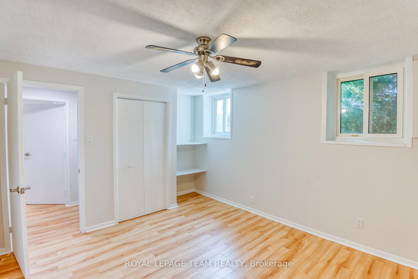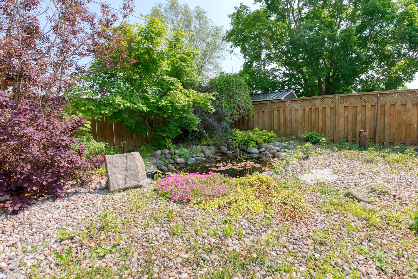$489,900
Available - For Sale
Listing ID: X12203669
254 Wilfred Cres , Arnprior, K7S 2W9, Renfrew
| Welcome to 254 Wilfred Crescent! This charming high ranch home is tucked into a quiet, mature neighbourhood in the heart of Arnprior. With 3+1 bedrooms, 2 kitchens, and 2 full baths, it is move-in ready and boasts an open-concept layout that's perfect for family living. The bright white kitchen is filled with natural light and flows seamlessly into the spacious living and dining areas, complete with hardwood floors. The finished lower level offers in-law or guest suite potential with a full kitchen, large windows, a family room, and a 4th bedroom. Both bathrooms have been tastefully updated! Step outside to a beautiful fenced backyard featuring a pond, deck, and plenty of space to enjoy the outdoors. Close to parks, schools, groceries, restaurants, and everything Arnprior has to offer. This home is the full package! |
| Price | $489,900 |
| Taxes: | $2973.00 |
| Assessment Year: | 2024 |
| Occupancy: | Vacant |
| Address: | 254 Wilfred Cres , Arnprior, K7S 2W9, Renfrew |
| Directions/Cross Streets: | Edward St and Wilfred Cr |
| Rooms: | 6 |
| Rooms +: | 3 |
| Bedrooms: | 4 |
| Bedrooms +: | 1 |
| Family Room: | T |
| Basement: | Finished, Apartment |
| Level/Floor | Room | Length(ft) | Width(ft) | Descriptions | |
| Room 1 | Main | Foyer | |||
| Room 2 | Main | Living Ro | 16.4 | 13.81 | Hardwood Floor |
| Room 3 | Main | Dining Ro | 9.84 | 9.97 | W/O To Deck |
| Room 4 | Main | Kitchen | 9.91 | 9.97 | |
| Room 5 | Main | Primary B | 12.56 | 9.97 | |
| Room 6 | Main | Bedroom 2 | 11.81 | 9.05 | |
| Room 7 | Main | Bedroom 3 | 8.5 | 8.66 | |
| Room 8 | Main | Bathroom | 4 Pc Bath | ||
| Room 9 | Lower | Family Ro | 12.07 | 11.48 | |
| Room 10 | Lower | Kitchen | 12.07 | 11.48 | |
| Room 11 | Lower | Bedroom 4 | 14.83 | 11.58 | |
| Room 12 | Lower | Bathroom | 3 Pc Bath | ||
| Room 13 | Lower | Laundry | |||
| Room 14 | Lower | Utility R | 17.48 | 10.89 |
| Washroom Type | No. of Pieces | Level |
| Washroom Type 1 | 4 | Main |
| Washroom Type 2 | 3 | Lower |
| Washroom Type 3 | 0 | |
| Washroom Type 4 | 0 | |
| Washroom Type 5 | 0 |
| Total Area: | 0.00 |
| Approximatly Age: | 31-50 |
| Property Type: | Detached |
| Style: | Backsplit 3 |
| Exterior: | Aluminum Siding |
| Garage Type: | None |
| Drive Parking Spaces: | 4 |
| Pool: | None |
| Approximatly Age: | 31-50 |
| Approximatly Square Footage: | 700-1100 |
| Property Features: | Fenced Yard |
| CAC Included: | N |
| Water Included: | N |
| Cabel TV Included: | N |
| Common Elements Included: | N |
| Heat Included: | N |
| Parking Included: | N |
| Condo Tax Included: | N |
| Building Insurance Included: | N |
| Fireplace/Stove: | N |
| Heat Type: | Forced Air |
| Central Air Conditioning: | Central Air |
| Central Vac: | N |
| Laundry Level: | Syste |
| Ensuite Laundry: | F |
| Sewers: | Sewer |
| Utilities-Cable: | A |
| Utilities-Hydro: | Y |
$
%
Years
This calculator is for demonstration purposes only. Always consult a professional
financial advisor before making personal financial decisions.
| Although the information displayed is believed to be accurate, no warranties or representations are made of any kind. |
| ROYAL LEPAGE TEAM REALTY |
|
|

RAY NILI
Broker
Dir:
(416) 837 7576
Bus:
(905) 731 2000
Fax:
(905) 886 7557
| Virtual Tour | Book Showing | Email a Friend |
Jump To:
At a Glance:
| Type: | Freehold - Detached |
| Area: | Renfrew |
| Municipality: | Arnprior |
| Neighbourhood: | 550 - Arnprior |
| Style: | Backsplit 3 |
| Approximate Age: | 31-50 |
| Tax: | $2,973 |
| Beds: | 4+1 |
| Baths: | 2 |
| Fireplace: | N |
| Pool: | None |
Locatin Map:
Payment Calculator:
