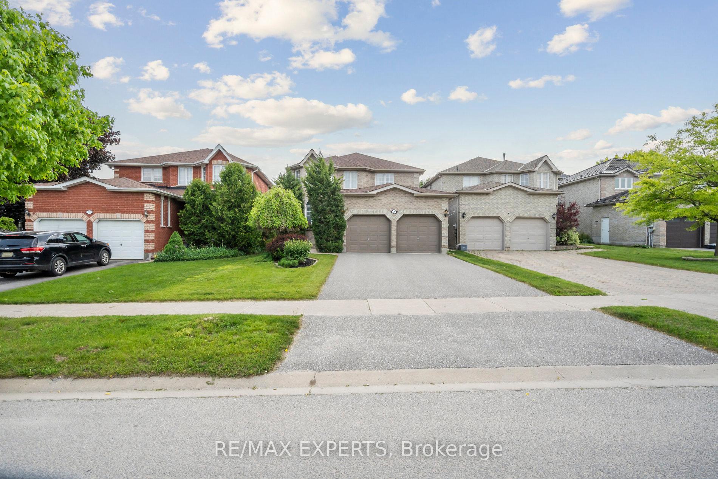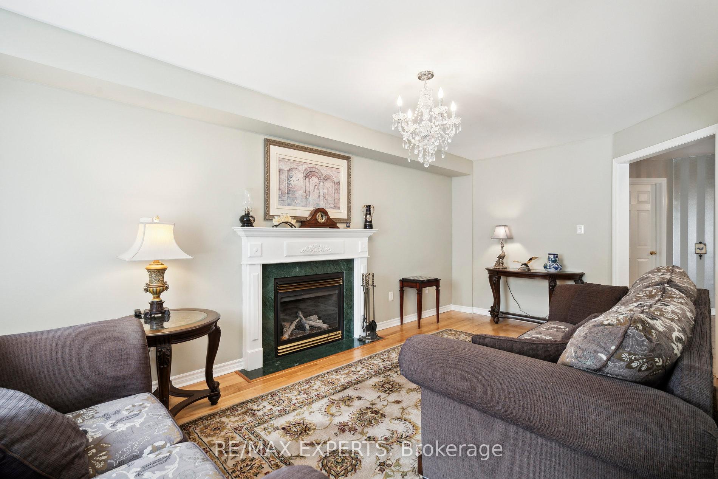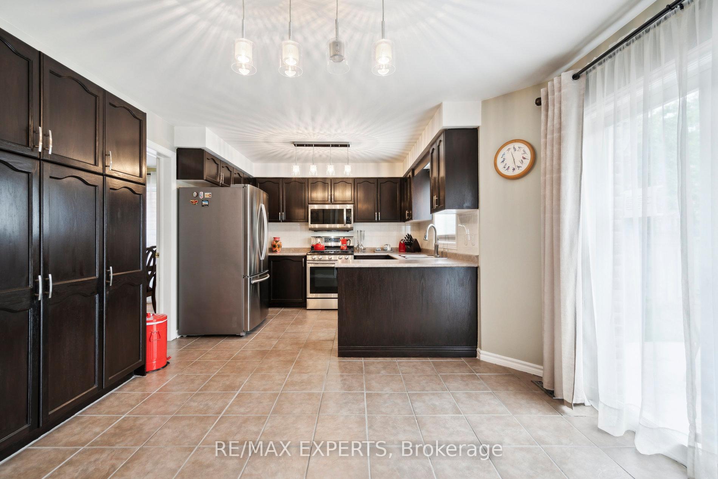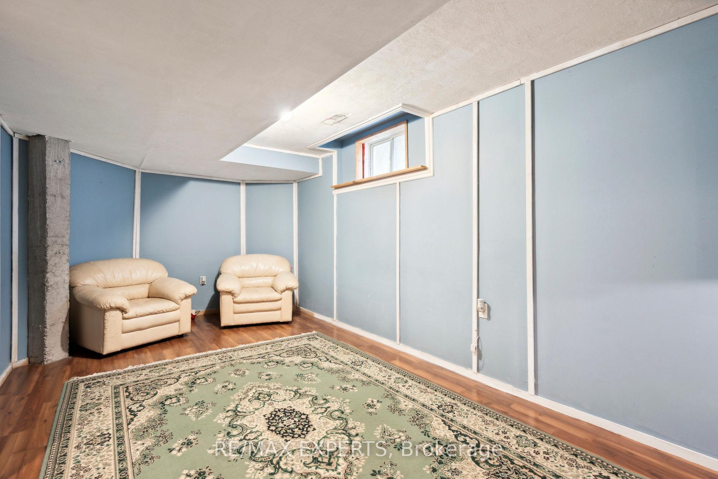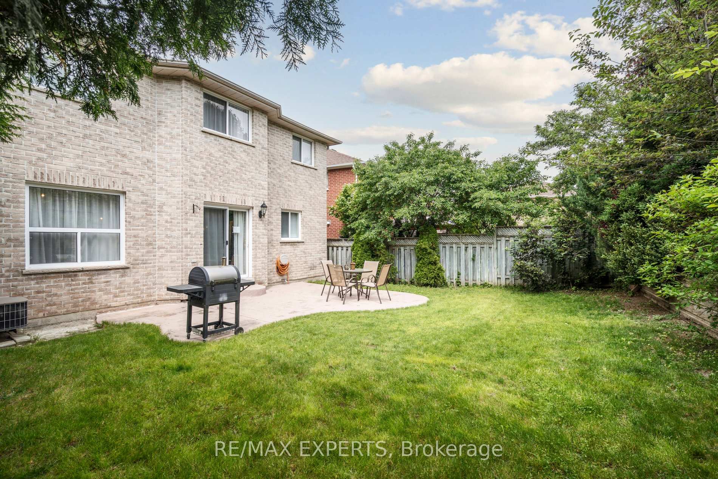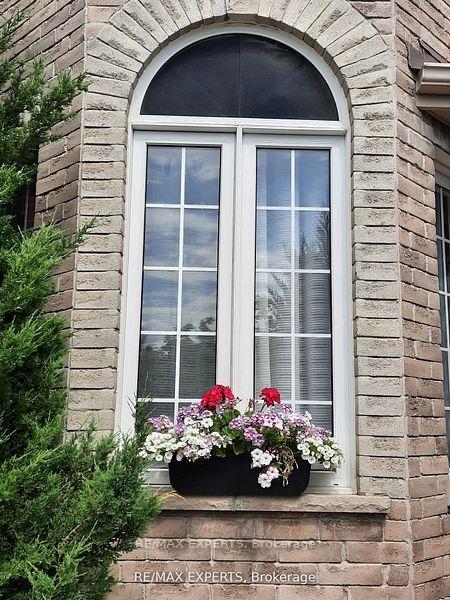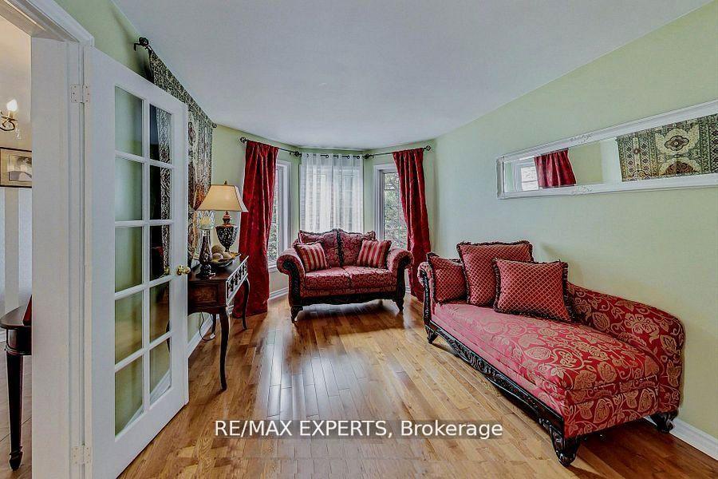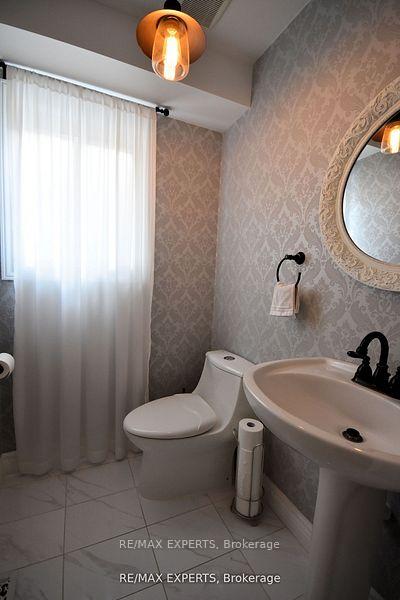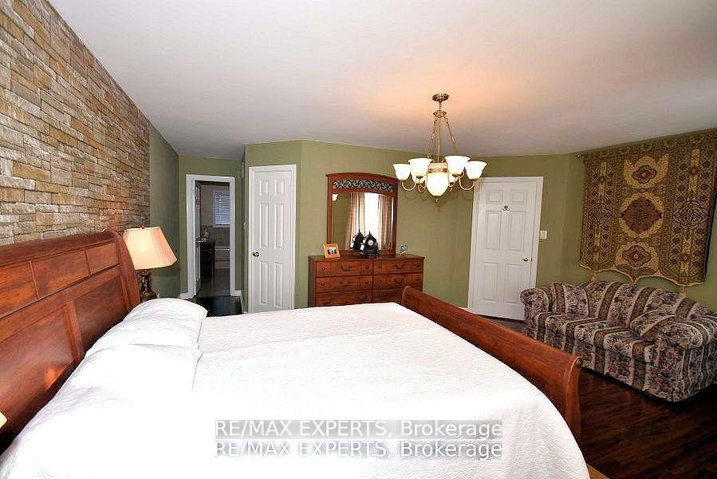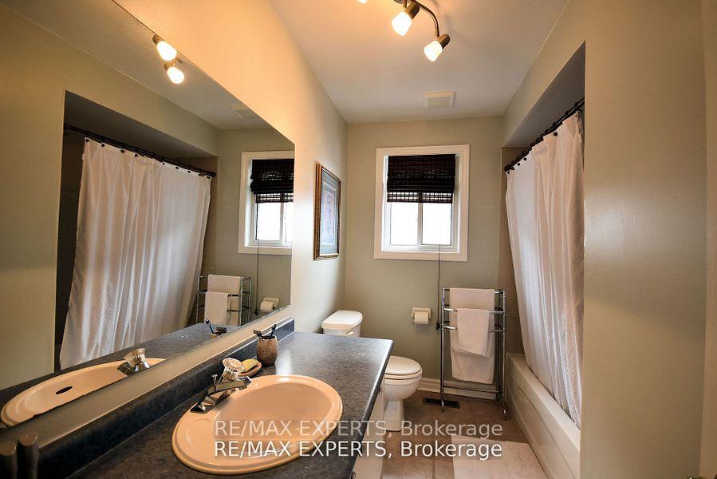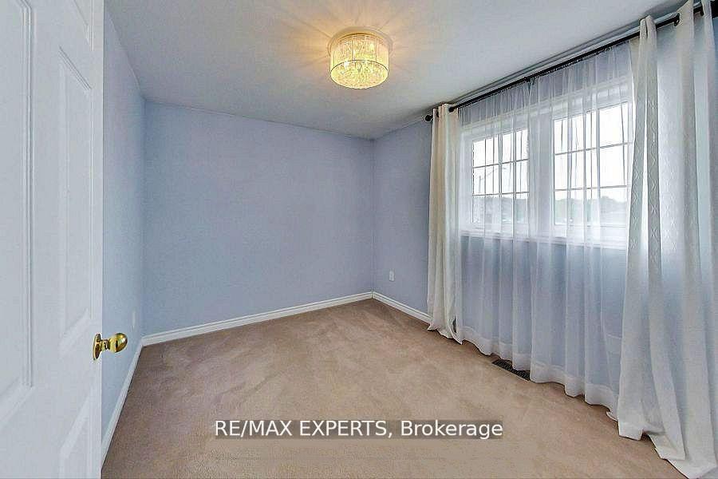$1,059,900
Available - For Sale
Listing ID: S12202576
5 Kelsey Cres , Barrie, L4N 0J7, Simcoe
| Immaculate , Sun Filled Family*** 2210 SQ. FT. with 3142 SQ.FT. SPACIOUS BASEMENT DETACHED HOME****! Spectacular 4 Bedroom, 3 Bathroom. Home is Nestled On Long Well Maintained Driveway for 4 Cars, Good Size Backyard Ideal for Relaxation & OutdoorActivities.2 Car Garage W/Entry to House. Perfectly Functional Layout W/Spacious Principal Rooms, Smooth Ceilings, Hardwood Floors on the First Floor & In the Prime Bedroom, Cozy Family Room w/Gas Fireplace, Dream Kitchen w/Upgraded S/S Appliances, Backsplash & Spacious Breakfast Area with Walk Out to Backyard. Main Floor Laundry! Partially Finished Basement w/Rough In, Cold Room, Central Vacuum. Nestled in Quiet Crescent, Surrounded By Family-Friendly Neighbourhood. Located Close to Top-Rated Schools, Parks, Walking & Hiking Trails (Ardagh Bluffs) , Public Transit, Highway 400, Shops, Restaurants, 15 Min Drive to Simcoe Lake & Downtown of Barrie. Home Combines Elegance, Comfort.*** NEW ROOF WAS DONE 2 YEARS AGO,* ** DRIVEWAY WAS DONE 6 YEARS AGO and LOOKS SUPER !*** SMOOTH CEILINGS ALL OVER THE ENTIER PROPERTY, THOUSANDS WERE SPENT By the OWNERS TO REMOVE STUCCO INTHE ENTIRE HOUSE!*TASTEFULLY PAINTED IN NEUTRAL COLORS!*** Functionality, Making It Perfect for All Families!******DO NOT MISS YOUR NEW HOME!!**** |
| Price | $1,059,900 |
| Taxes: | $5759.96 |
| Occupancy: | Owner |
| Address: | 5 Kelsey Cres , Barrie, L4N 0J7, Simcoe |
| Acreage: | < .50 |
| Directions/Cross Streets: | Ardagh Rd/Eaglestone/Dunnet Dr |
| Rooms: | 9 |
| Rooms +: | 1 |
| Bedrooms: | 4 |
| Bedrooms +: | 0 |
| Family Room: | T |
| Basement: | Partially Fi |
| Level/Floor | Room | Length(ft) | Width(ft) | Descriptions | |
| Room 1 | Main | Foyer | 20.34 | 12.5 | Ceramic Floor, Closet Organizers, Circular Stairs |
| Room 2 | Main | Living Ro | 14.66 | 10.27 | Combined w/Dining, Hardwood Floor, Bay Window |
| Room 3 | Main | Dining Ro | 10.43 | 10.23 | Combined w/Living, Hardwood Floor, French Doors |
| Room 4 | Main | Family Ro | 19.22 | 9.91 | Separate Room, Hardwood Floor, Gas Fireplace |
| Room 5 | Main | Kitchen | 9.38 | 10.66 | Stainless Steel Sink, Updated, Backsplash |
| Room 6 | Main | Breakfast | 11.81 | 9.51 | Breakfast Area, Combined w/Kitchen, W/O To Yard |
| Room 7 | Second | Primary B | 21.32 | 11.91 | Hardwood Floor, 4 Pc Ensuite, Walk-In Closet(s) |
| Room 8 | Second | Bedroom 2 | 11.94 | 9.22 | Broadloom, Closet, Window |
| Room 9 | Second | Bedroom 3 | 14.1 | 9.61 | Broadloom, Closet, Window |
| Room 10 | Second | Bedroom 4 | 9.84 | 12.23 | Broadloom, Closet, 4 Pc Ensuite |
| Room 11 | Basement | Recreatio | 21.19 | 9.97 | Separate Room, Laminate, Above Grade Window |
| Room 12 | Basement | Cold Room | 4.76 | 3.58 | Separate Room, Concrete Floor |
| Room 13 | Basement | Other | 47.17 | 31.16 | |
| Room 14 | Main | Laundry | 7.08 | 7.18 | Ceramic Floor, W/O To Garage |
| Washroom Type | No. of Pieces | Level |
| Washroom Type 1 | 4 | Second |
| Washroom Type 2 | 2 | Main |
| Washroom Type 3 | 4 | Second |
| Washroom Type 4 | 0 | |
| Washroom Type 5 | 0 |
| Total Area: | 0.00 |
| Property Type: | Detached |
| Style: | 2-Storey |
| Exterior: | Brick |
| Garage Type: | Attached |
| (Parking/)Drive: | Private Do |
| Drive Parking Spaces: | 4 |
| Park #1 | |
| Parking Type: | Private Do |
| Park #2 | |
| Parking Type: | Private Do |
| Pool: | None |
| Other Structures: | Garden Shed |
| Approximatly Square Footage: | 2000-2500 |
| Property Features: | Clear View, Fenced Yard |
| CAC Included: | N |
| Water Included: | N |
| Cabel TV Included: | N |
| Common Elements Included: | N |
| Heat Included: | N |
| Parking Included: | N |
| Condo Tax Included: | N |
| Building Insurance Included: | N |
| Fireplace/Stove: | Y |
| Heat Type: | Forced Air |
| Central Air Conditioning: | Central Air |
| Central Vac: | Y |
| Laundry Level: | Syste |
| Ensuite Laundry: | F |
| Elevator Lift: | False |
| Sewers: | Sewer |
$
%
Years
This calculator is for demonstration purposes only. Always consult a professional
financial advisor before making personal financial decisions.
| Although the information displayed is believed to be accurate, no warranties or representations are made of any kind. |
| RE/MAX EXPERTS |
|
|

RAY NILI
Broker
Dir:
(416) 837 7576
Bus:
(905) 731 2000
Fax:
(905) 886 7557
| Virtual Tour | Book Showing | Email a Friend |
Jump To:
At a Glance:
| Type: | Freehold - Detached |
| Area: | Simcoe |
| Municipality: | Barrie |
| Neighbourhood: | Ardagh |
| Style: | 2-Storey |
| Tax: | $5,759.96 |
| Beds: | 4 |
| Baths: | 3 |
| Fireplace: | Y |
| Pool: | None |
Locatin Map:
Payment Calculator:
