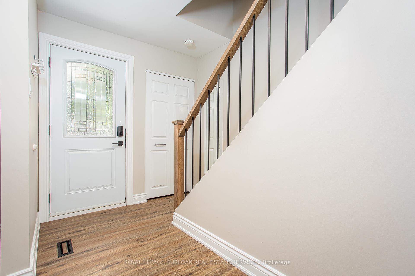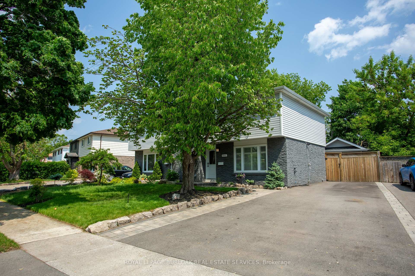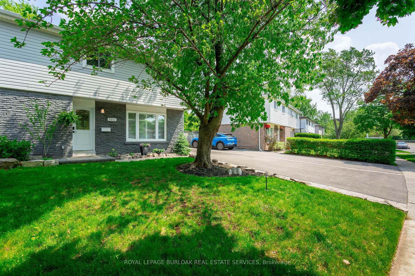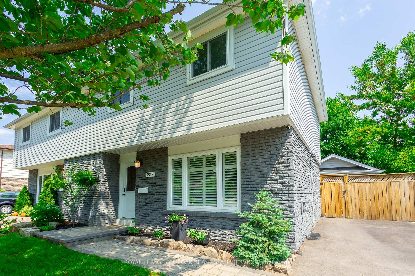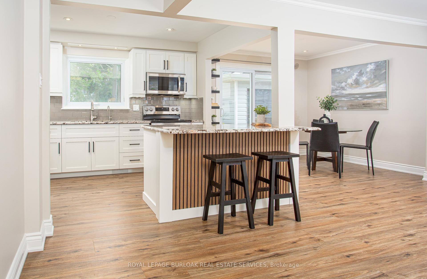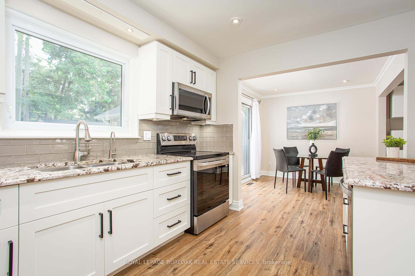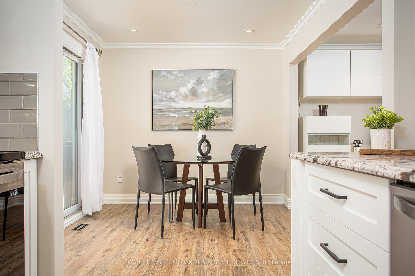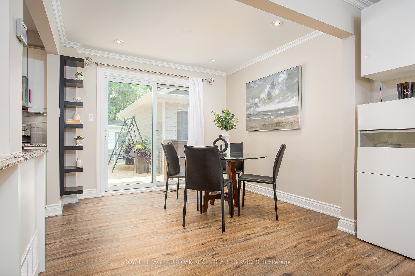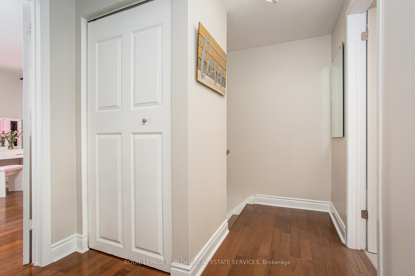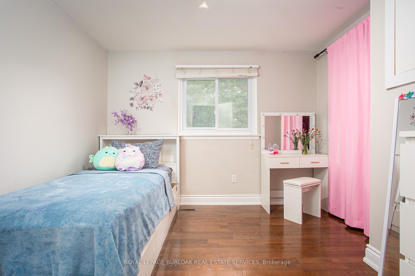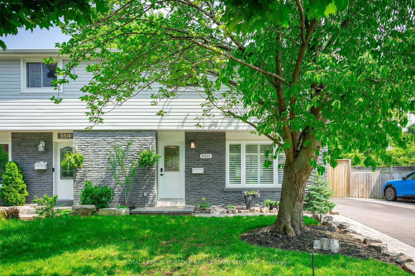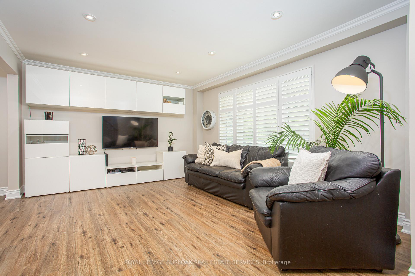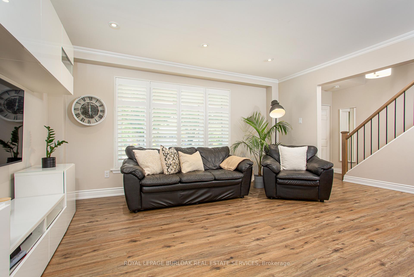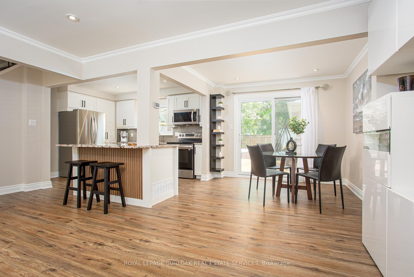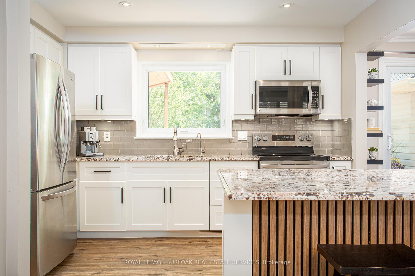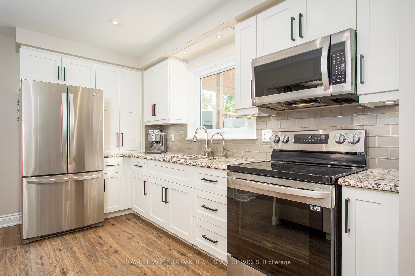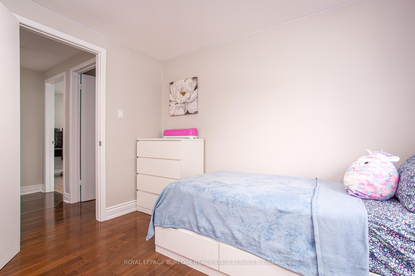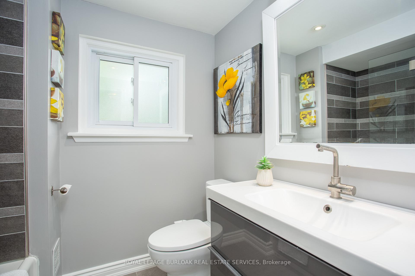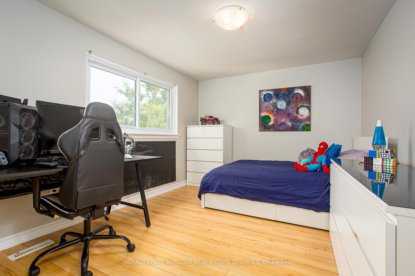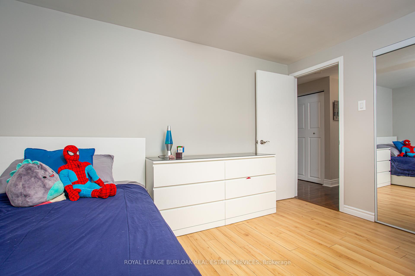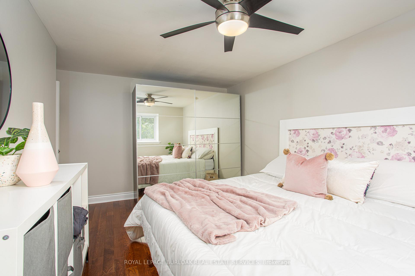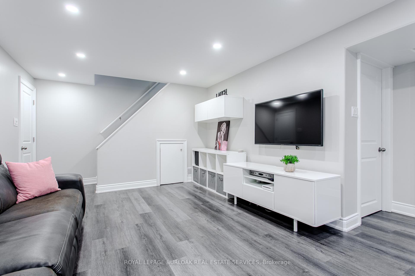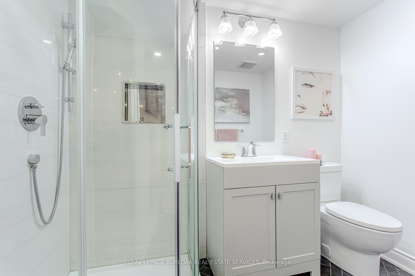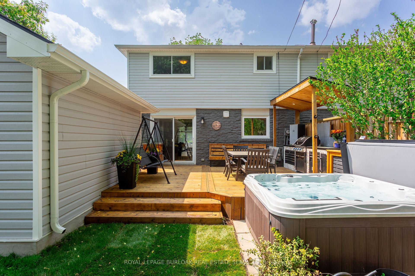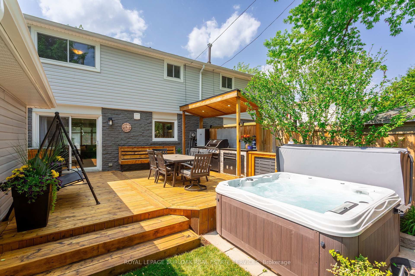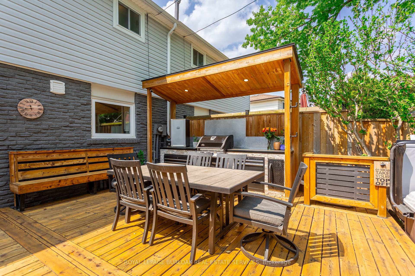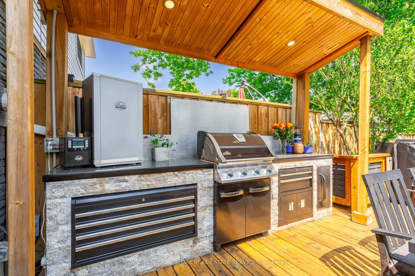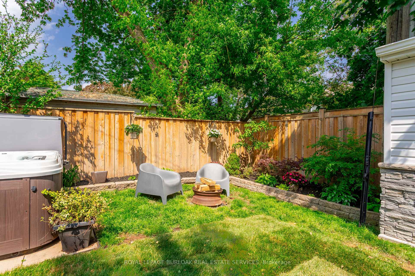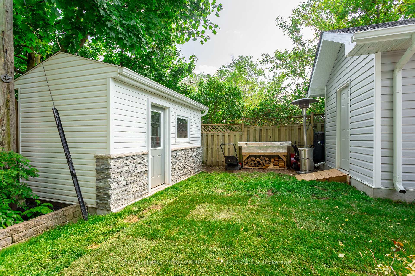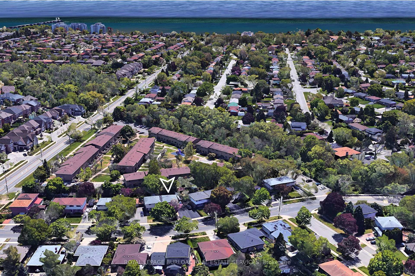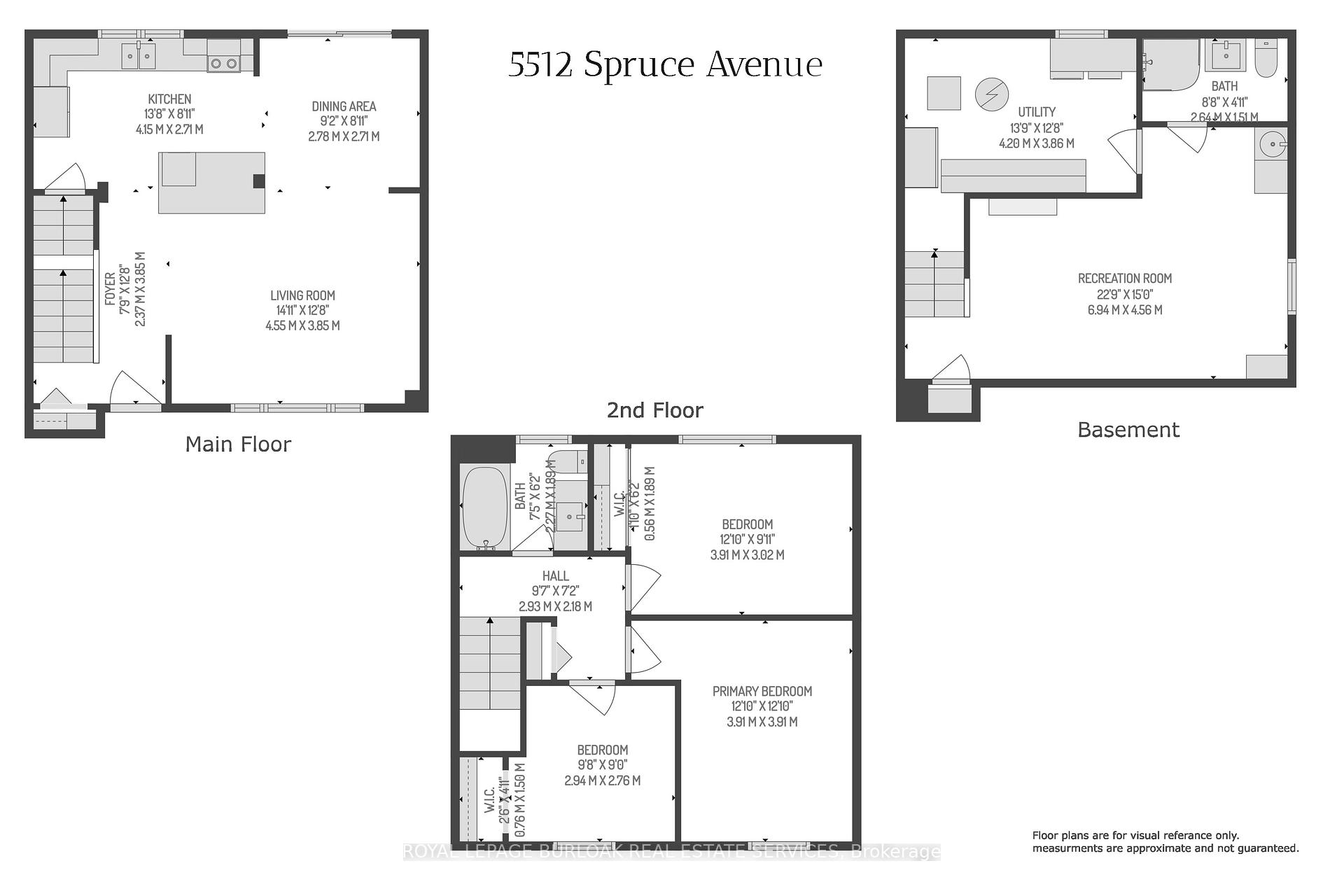$970,000
Available - For Sale
Listing ID: W12203700
5512 Spruce Aven , Burlington, L7L 1P2, Halton
| Gorgeously renovated freehold Semi in desirable Elizabeth Gardens! This stunning home sure ticks a lot of boxes! An open concept main living area features engineered flooring, pot lights throughout, bright large windows with California shutters letting in plenty of natural light. The kitchen features beautiful granite counters and custom Povey cabinets and drawers, providing plenty of prep and pantry space. Upstairs you'll find 3 spacious carpet free bedrooms including the primary bedroom finished in gorgeous hardwood, and a 4 piece bath. In the professionally renovated basement, you'll find a bright warm space, roughed in for a wet bar, storage, bright clean laundry room and a 3-piece bath with shower. If you're having friends and family over, you'll be proud to entertain them in the very private back yard with a built-in BBQ and lighted shelter. Gather on the large deck with plenty of room for all your guests overlooking the Hot Tub. There's a separate garage/workshop that's heated, powered and insulated for the year-round hobbyist/handyperson. Other updates include extra R24 wall insulation added, extra attic insulation, Govee front porch lights, 5 stage water filtration, Smart thermostat, and much more. Too many updates to list them all. This turn key home is a must see! |
| Price | $970,000 |
| Taxes: | $3662.88 |
| Occupancy: | Owner |
| Address: | 5512 Spruce Aven , Burlington, L7L 1P2, Halton |
| Acreage: | < .50 |
| Directions/Cross Streets: | Burloak |
| Rooms: | 6 |
| Bedrooms: | 3 |
| Bedrooms +: | 0 |
| Family Room: | F |
| Basement: | Full, Finished |
| Level/Floor | Room | Length(ft) | Width(ft) | Descriptions | |
| Room 1 | Main | Foyer | 7.77 | 12.63 | |
| Room 2 | Main | Living Ro | 14.96 | 12.66 | Bay Window, Hardwood Floor, Pot Lights |
| Room 3 | Main | Dining Ro | 9.12 | 8.89 | W/O To Deck, Sliding Doors |
| Room 4 | Main | Kitchen | 13.64 | 8.89 | Overlooks Backyard, Double Sink, Marble Counter |
| Room 5 | Second | Bathroom | 7.45 | 6.2 | 4 Pc Bath |
| Room 6 | Second | Primary B | 12.82 | 12.82 | Hardwood Floor |
| Room 7 | Second | Bedroom 2 | 9.64 | 9.05 | Hardwood Floor |
| Room 8 | Second | Bedroom 3 | 12.82 | 9.91 | |
| Room 9 | Lower | Recreatio | 22.76 | 14.96 | Finished, Pot Lights |
| Room 10 | Lower | Bathroom | 8.33 | 4.95 | 3 Pc Bath |
| Room 11 | Lower | Library | 13.78 | 12.66 |
| Washroom Type | No. of Pieces | Level |
| Washroom Type 1 | 4 | Second |
| Washroom Type 2 | 3 | Basement |
| Washroom Type 3 | 0 | |
| Washroom Type 4 | 0 | |
| Washroom Type 5 | 0 |
| Total Area: | 0.00 |
| Approximatly Age: | 51-99 |
| Property Type: | Semi-Detached |
| Style: | 2-Storey |
| Exterior: | Brick, Vinyl Siding |
| Garage Type: | Detached |
| (Parking/)Drive: | Private Do |
| Drive Parking Spaces: | 4 |
| Park #1 | |
| Parking Type: | Private Do |
| Park #2 | |
| Parking Type: | Private Do |
| Pool: | None |
| Other Structures: | Shed, Workshop |
| Approximatly Age: | 51-99 |
| Approximatly Square Footage: | 700-1100 |
| Property Features: | Fenced Yard, Public Transit |
| CAC Included: | N |
| Water Included: | N |
| Cabel TV Included: | N |
| Common Elements Included: | N |
| Heat Included: | N |
| Parking Included: | N |
| Condo Tax Included: | N |
| Building Insurance Included: | N |
| Fireplace/Stove: | N |
| Heat Type: | Forced Air |
| Central Air Conditioning: | Central Air |
| Central Vac: | N |
| Laundry Level: | Syste |
| Ensuite Laundry: | F |
| Elevator Lift: | False |
| Sewers: | Sewer |
| Utilities-Cable: | Y |
| Utilities-Hydro: | Y |
$
%
Years
This calculator is for demonstration purposes only. Always consult a professional
financial advisor before making personal financial decisions.
| Although the information displayed is believed to be accurate, no warranties or representations are made of any kind. |
| ROYAL LEPAGE BURLOAK REAL ESTATE SERVICES |
|
|

RAY NILI
Broker
Dir:
(416) 837 7576
Bus:
(905) 731 2000
Fax:
(905) 886 7557
| Virtual Tour | Book Showing | Email a Friend |
Jump To:
At a Glance:
| Type: | Freehold - Semi-Detached |
| Area: | Halton |
| Municipality: | Burlington |
| Neighbourhood: | Appleby |
| Style: | 2-Storey |
| Approximate Age: | 51-99 |
| Tax: | $3,662.88 |
| Beds: | 3 |
| Baths: | 2 |
| Fireplace: | N |
| Pool: | None |
Locatin Map:
Payment Calculator:
