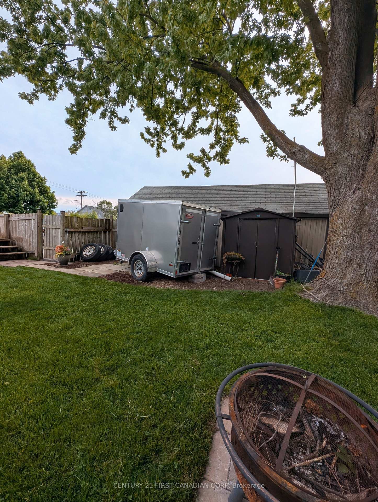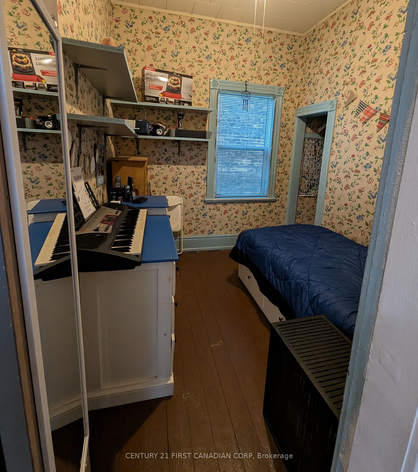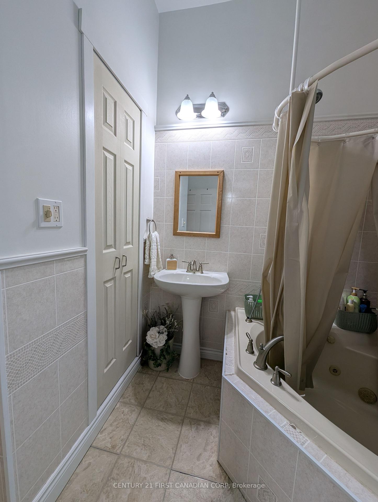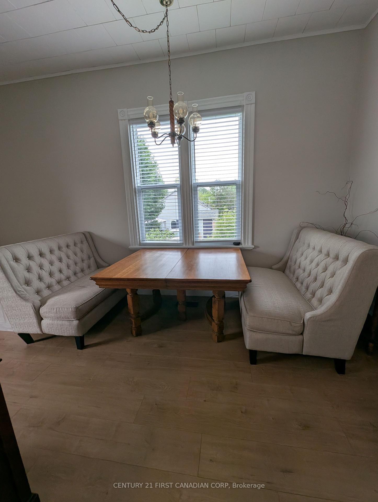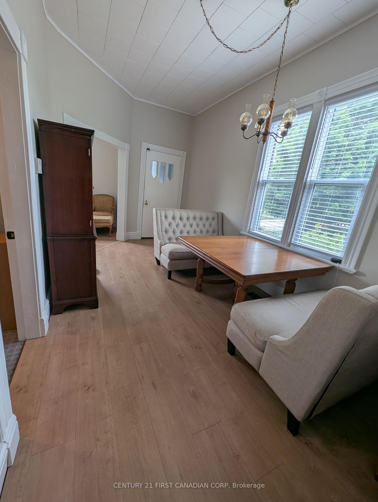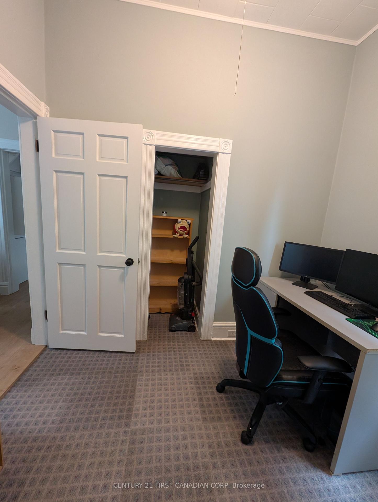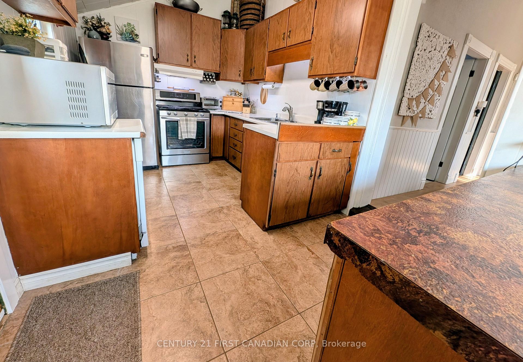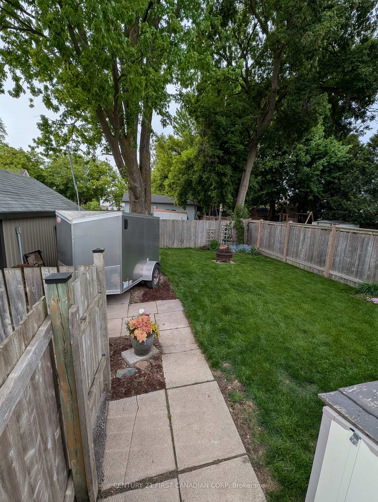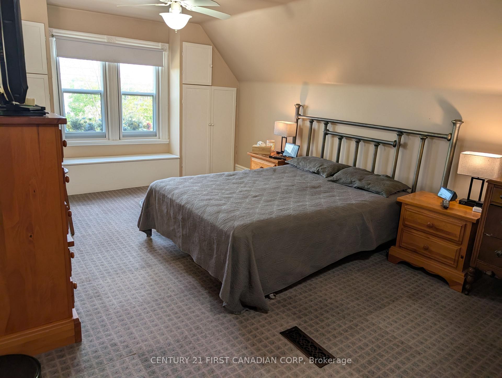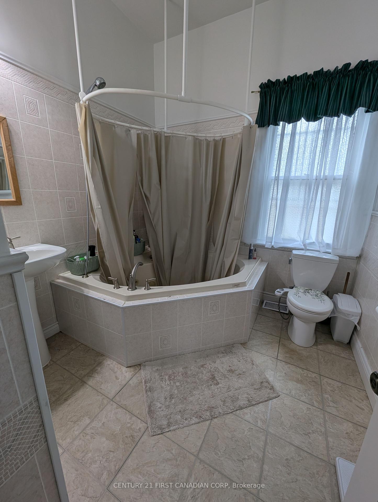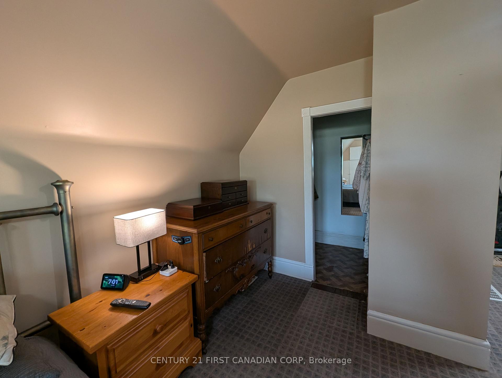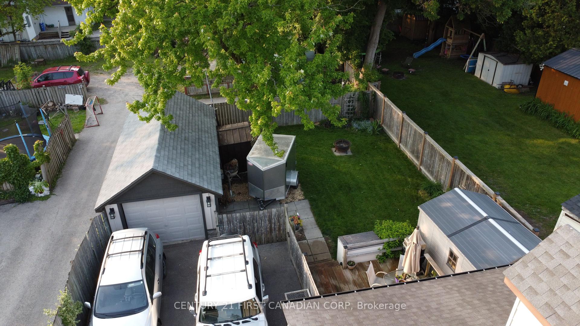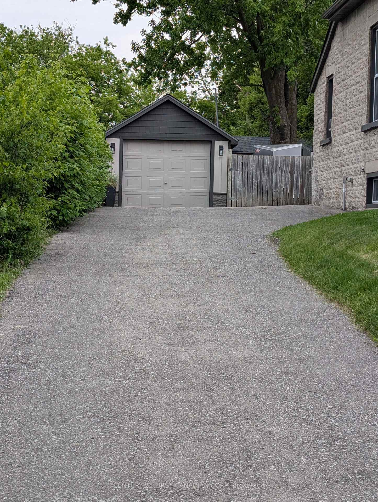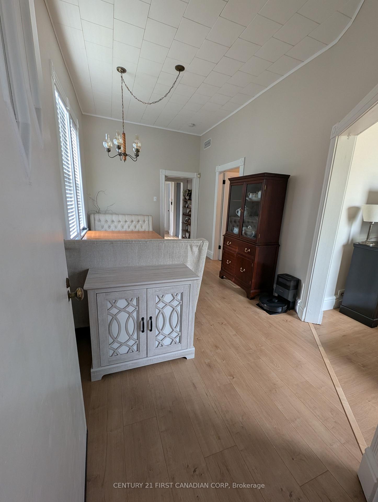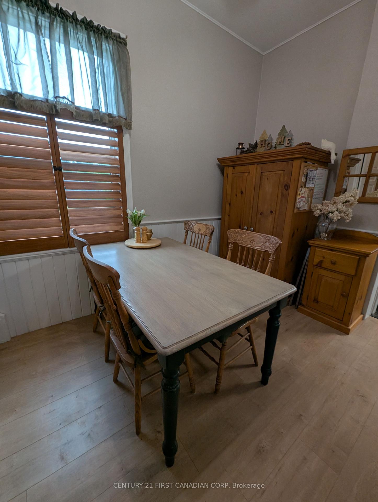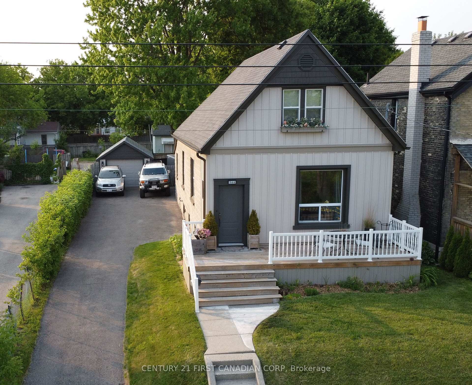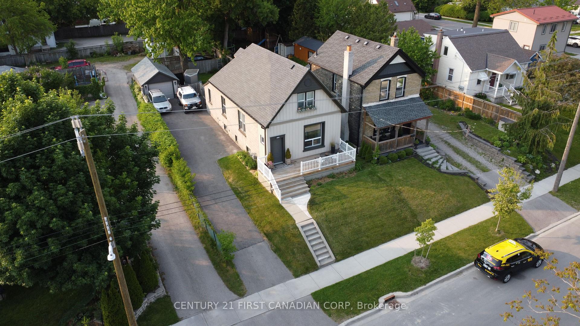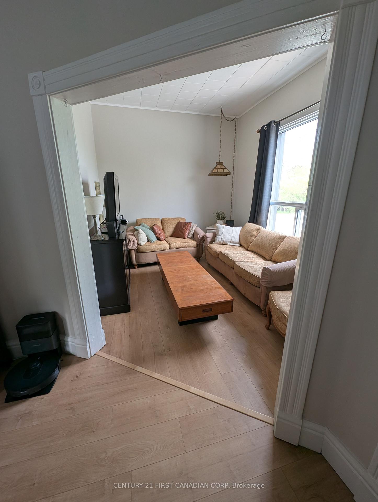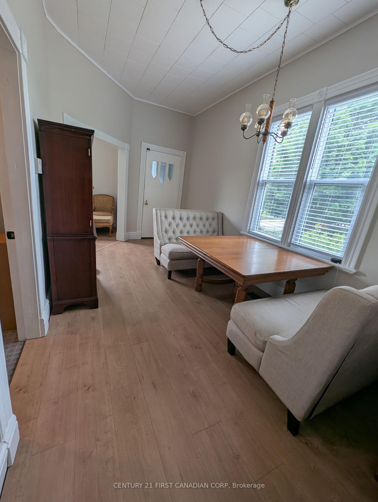$519,900
Available - For Sale
Listing ID: X12196859
366 Salisbury Stre , London East, N5Y 3B1, Middlesex
| Welcome to 366 Salisbury Street located in the heart of Carling Heights. Great curb appeal on a one-way street with no front neighbours and a view of the city. This 4 bedroom 1 bath is cozy as a button. Walk into the main floor that sports a family/parlor room, a separate living room, a spacious dinning room,a 4 pc bathroom, a kitchen, plus 2 bedrooms. Loads of natural light with 10 foot ceilings. Upstairs you will find a huge master bedroom along with the 4th bedroom of this house.Upgrades include newer roof,windows,front door,siding,soffit,fascia,ease trough,front porch,back porch,smart home,asphalt driveway. Enjoy a detached garage with lots of parking for family and guests. Private back yard with perennial gardens to enjoy those summer nights. Close to shopping, great schools, bus system, and a short 20 min walk to downtown or Fanshawe College. |
| Price | $519,900 |
| Taxes: | $2950.45 |
| Occupancy: | Owner |
| Address: | 366 Salisbury Stre , London East, N5Y 3B1, Middlesex |
| Directions/Cross Streets: | Quebec and Salisbury |
| Rooms: | 10 |
| Bedrooms: | 2 |
| Bedrooms +: | 2 |
| Family Room: | T |
| Basement: | Unfinished |
| Level/Floor | Room | Length(ft) | Width(ft) | Descriptions | |
| Room 1 | Main | Foyer | 4.69 | 4.69 | |
| Room 2 | Main | Family Ro | 13.61 | 10 | |
| Room 3 | Main | Living Ro | 12.99 | 8.89 | |
| Room 4 | Main | Dining Ro | 12.3 | 8.89 | |
| Room 5 | Main | Kitchen | 13.38 | 8.69 | |
| Room 6 | Main | Bedroom 3 | 8.89 | 8.1 | |
| Room 7 | Main | Bedroom 4 | 8.2 | 8 | |
| Room 8 | Second | Bedroom 2 | 11.91 | 9.61 | |
| Room 9 | Second | Primary B | 21.19 | 11.91 | |
| Room 10 | Lower | Utility R | 47.07 | 14.01 |
| Washroom Type | No. of Pieces | Level |
| Washroom Type 1 | 4 | |
| Washroom Type 2 | 0 | |
| Washroom Type 3 | 0 | |
| Washroom Type 4 | 0 | |
| Washroom Type 5 | 0 |
| Total Area: | 0.00 |
| Property Type: | Detached |
| Style: | 1 1/2 Storey |
| Exterior: | Aluminum Siding, Stone |
| Garage Type: | Detached |
| Drive Parking Spaces: | 5 |
| Pool: | None |
| Approximatly Square Footage: | 1100-1500 |
| CAC Included: | N |
| Water Included: | N |
| Cabel TV Included: | N |
| Common Elements Included: | N |
| Heat Included: | N |
| Parking Included: | N |
| Condo Tax Included: | N |
| Building Insurance Included: | N |
| Fireplace/Stove: | N |
| Heat Type: | Forced Air |
| Central Air Conditioning: | Central Air |
| Central Vac: | N |
| Laundry Level: | Syste |
| Ensuite Laundry: | F |
| Sewers: | Sewer |
$
%
Years
This calculator is for demonstration purposes only. Always consult a professional
financial advisor before making personal financial decisions.
| Although the information displayed is believed to be accurate, no warranties or representations are made of any kind. |
| CENTURY 21 FIRST CANADIAN CORP |
|
|

RAY NILI
Broker
Dir:
(416) 837 7576
Bus:
(905) 731 2000
Fax:
(905) 886 7557
| Book Showing | Email a Friend |
Jump To:
At a Glance:
| Type: | Freehold - Detached |
| Area: | Middlesex |
| Municipality: | London East |
| Neighbourhood: | East G |
| Style: | 1 1/2 Storey |
| Tax: | $2,950.45 |
| Beds: | 2+2 |
| Baths: | 1 |
| Fireplace: | N |
| Pool: | None |
Locatin Map:
Payment Calculator:
