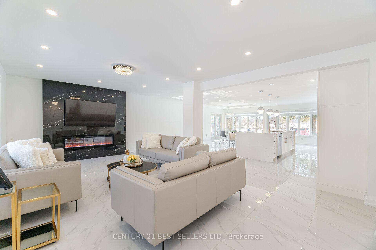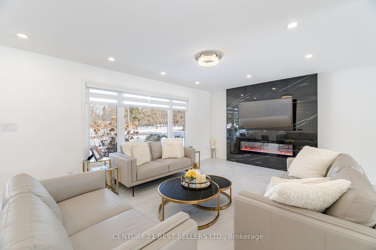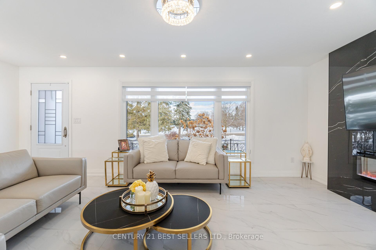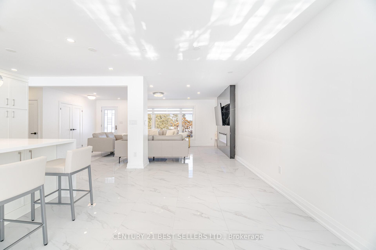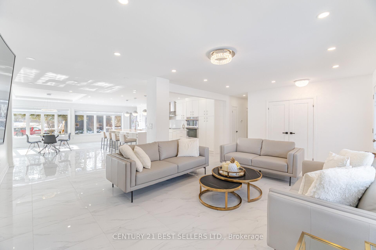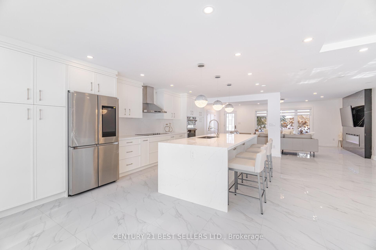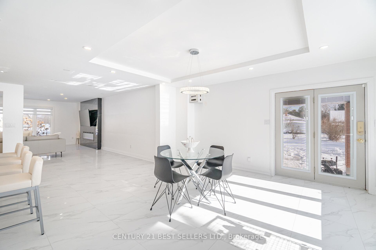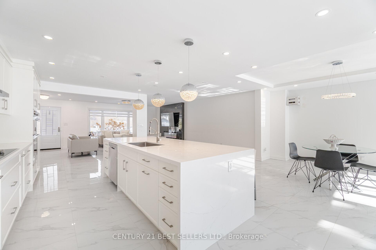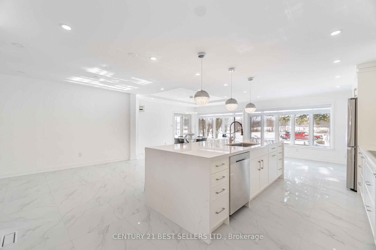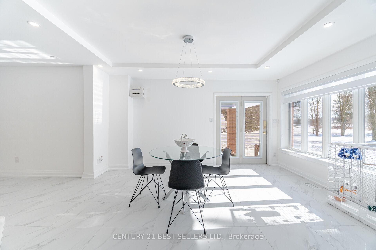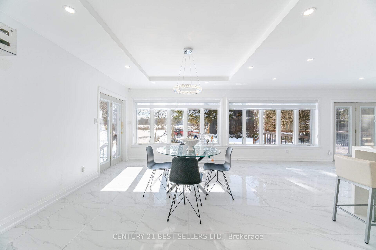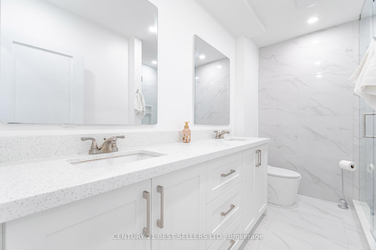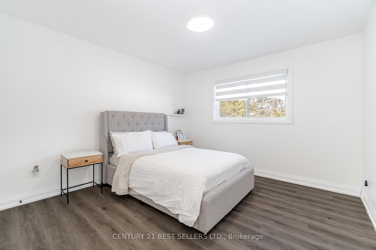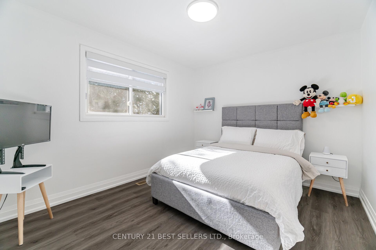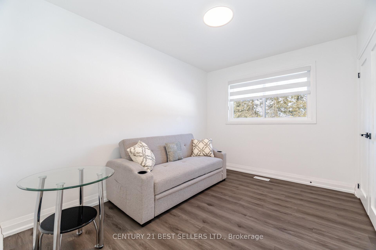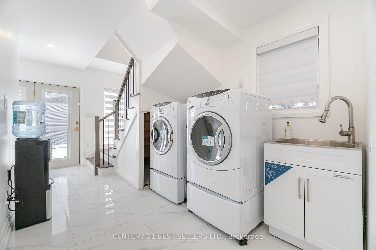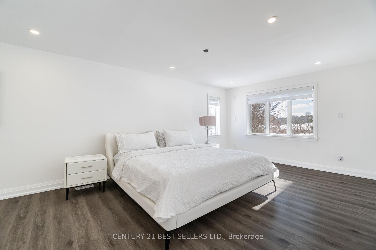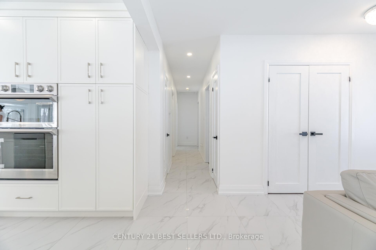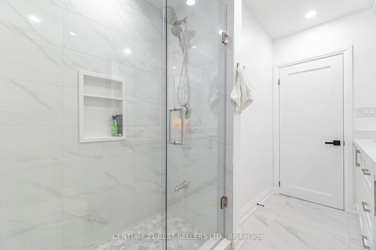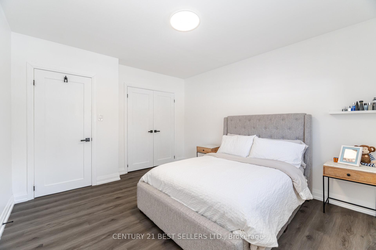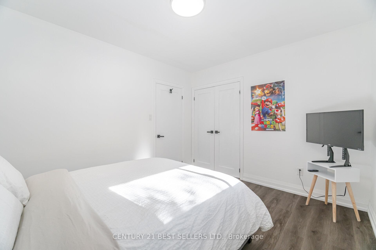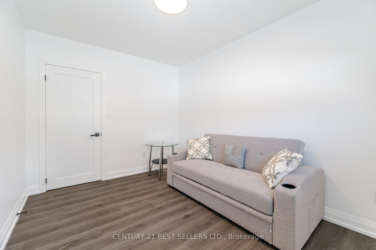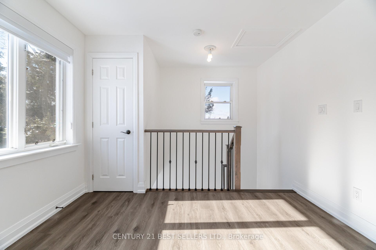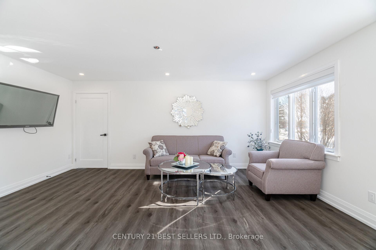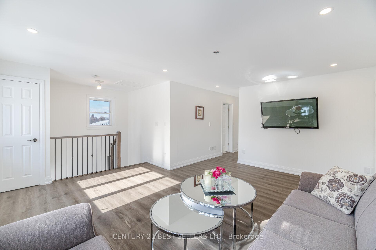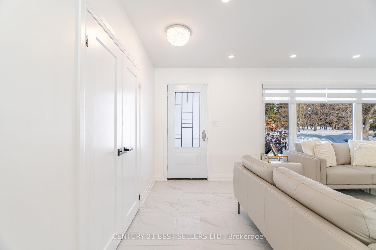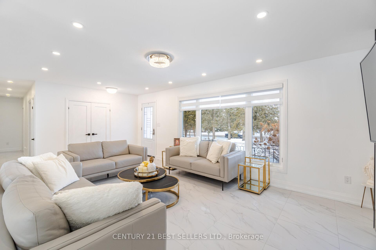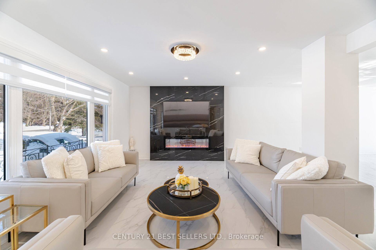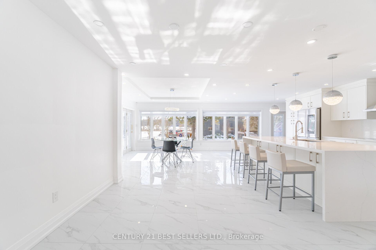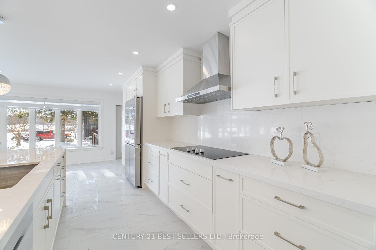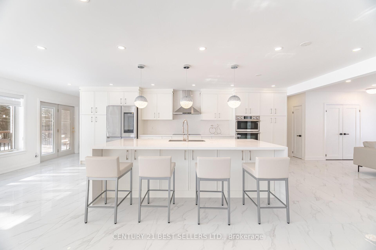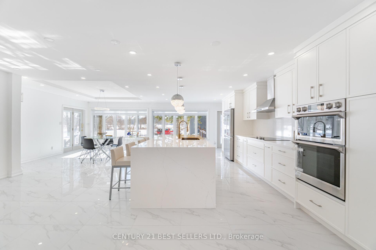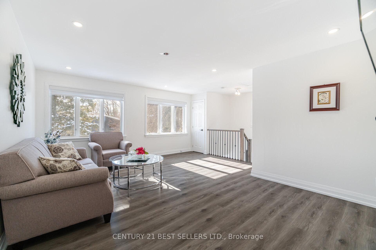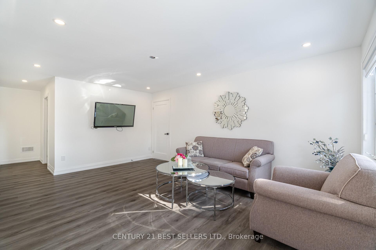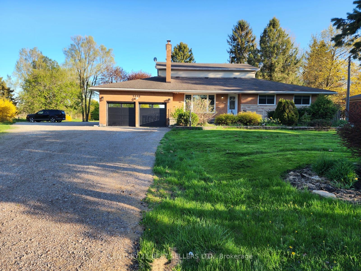$1,549,900
Available - For Sale
Listing ID: X12203703
3446 Governors Road , Hamilton, L0R 1T0, Hamilton
| Experience Country Living at Its Finest! Welcome to this beautifully renovated family home, set on approximately 3 acres just east of Lynden. Every inch of this home has been upgraded with high-end finishes, featuring elegant ceramic flooring and stainless steel appliances in both the main level and basement. Modern pot lights illuminate the entire home, complementing the sleek kitchen with waterfall quartz countertops and quality white cabinetry. The bright and spacious main floor offers seamless walkouts to a charming back deck, a generous yard, and a convenient carport. Enjoy a thoughtfully designed layout with a main-floor laundry room, well-sized bedrooms, and a stylish 4-piece bath. Upstairs, you'll find the stunning primary suite, a true retreat. The fully finished basement provides incredible versatility, boasting two additional bedrooms, a second living area, and a full kitchen with stainless steel appliances. A 3-piece bath, a separate walk-up entrance to the attached double garage, and ample storage/living space add to its appeal. Outdoor features include a barn/shed and a serene pond at the rear of the property, perfect for nature lovers. Don't miss this incredible opportunity to own a fully upgraded country retreat with endless possibilities! |
| Price | $1,549,900 |
| Taxes: | $6916.87 |
| Occupancy: | Owner |
| Address: | 3446 Governors Road , Hamilton, L0R 1T0, Hamilton |
| Directions/Cross Streets: | Governors Rd and Woodhill Rd |
| Rooms: | 11 |
| Bedrooms: | 4 |
| Bedrooms +: | 2 |
| Family Room: | T |
| Basement: | Apartment, Finished |
| Level/Floor | Room | Length(ft) | Width(ft) | Descriptions | |
| Room 1 | Main | Living Ro | 15.91 | 13.09 | |
| Room 2 | Main | Dining Ro | 19.25 | 10.59 | |
| Room 3 | Main | Kitchen | 17.58 | 11.84 | |
| Room 4 | Main | Breakfast | 12.33 | 6.66 | |
| Room 5 | Main | Family Ro | 14.99 | 12.6 | |
| Room 6 | Main | Bedroom 2 | 12.66 | 11.25 | |
| Room 7 | Main | Bedroom 3 | 9.91 | 11.91 | |
| Room 8 | Main | Bedroom 4 | 11.68 | 8.92 | |
| Room 9 | Second | Primary B | 25.81 | 12.99 | |
| Room 10 | Second | Family Ro | 17.58 | 17.32 | |
| Room 11 | Basement | Bedroom 5 | 18.5 | 13.48 | |
| Room 12 | Basement | Bedroom | 15.25 | 11.68 | |
| Room 13 | Basement | Family Ro | 21.98 | 13.12 | |
| Room 14 | Basement | Kitchen | 13.12 | 9.84 |
| Washroom Type | No. of Pieces | Level |
| Washroom Type 1 | 4 | Main |
| Washroom Type 2 | 4 | Second |
| Washroom Type 3 | 3 | Basement |
| Washroom Type 4 | 0 | |
| Washroom Type 5 | 0 |
| Total Area: | 0.00 |
| Property Type: | Detached |
| Style: | 2-Storey |
| Exterior: | Brick, Vinyl Siding |
| Garage Type: | Attached |
| Drive Parking Spaces: | 15 |
| Pool: | None |
| Approximatly Square Footage: | < 700 |
| CAC Included: | N |
| Water Included: | N |
| Cabel TV Included: | N |
| Common Elements Included: | N |
| Heat Included: | N |
| Parking Included: | N |
| Condo Tax Included: | N |
| Building Insurance Included: | N |
| Fireplace/Stove: | Y |
| Heat Type: | Forced Air |
| Central Air Conditioning: | Central Air |
| Central Vac: | N |
| Laundry Level: | Syste |
| Ensuite Laundry: | F |
| Sewers: | Septic |
$
%
Years
This calculator is for demonstration purposes only. Always consult a professional
financial advisor before making personal financial decisions.
| Although the information displayed is believed to be accurate, no warranties or representations are made of any kind. |
| CENTURY 21 BEST SELLERS LTD. |
|
|

RAY NILI
Broker
Dir:
(416) 837 7576
Bus:
(905) 731 2000
Fax:
(905) 886 7557
| Book Showing | Email a Friend |
Jump To:
At a Glance:
| Type: | Freehold - Detached |
| Area: | Hamilton |
| Municipality: | Hamilton |
| Neighbourhood: | Rural Ancaster |
| Style: | 2-Storey |
| Tax: | $6,916.87 |
| Beds: | 4+2 |
| Baths: | 3 |
| Fireplace: | Y |
| Pool: | None |
Locatin Map:
Payment Calculator:
