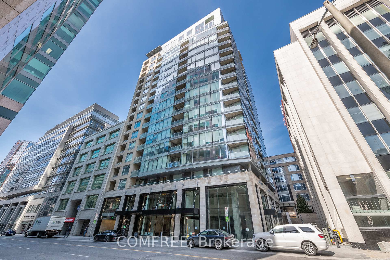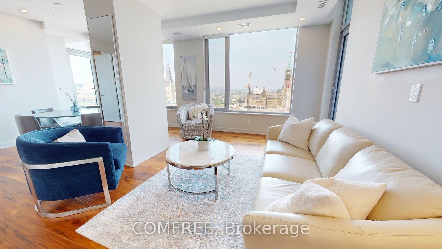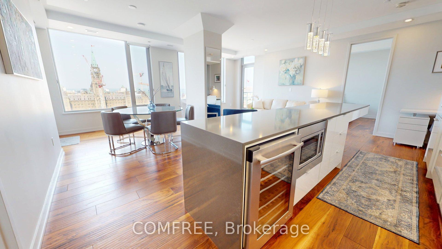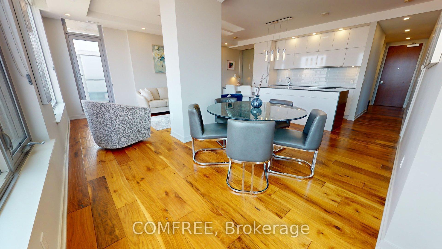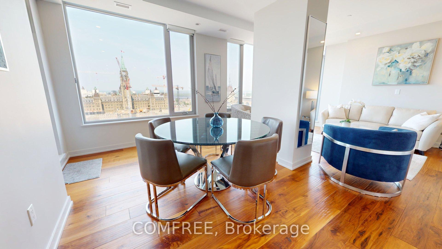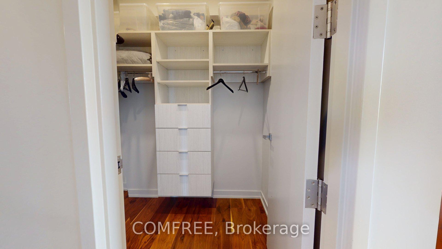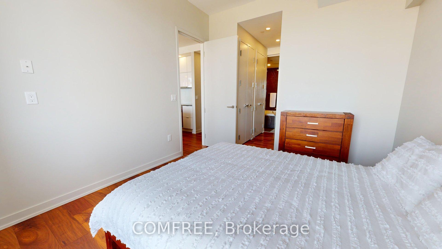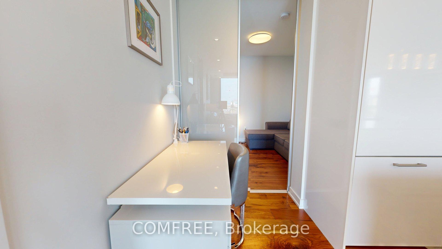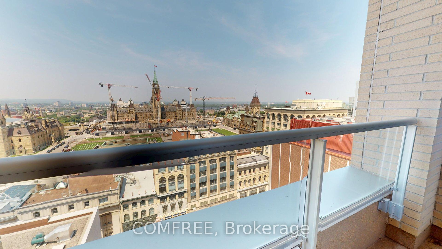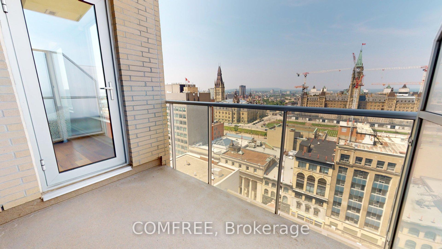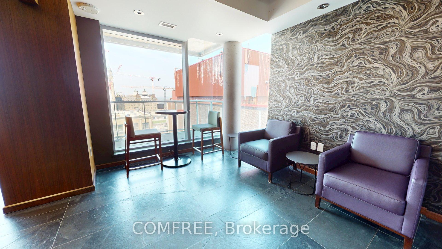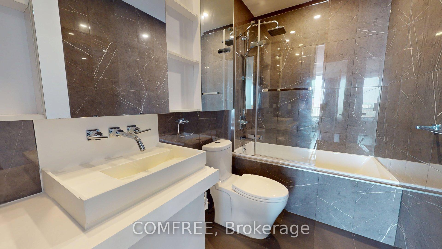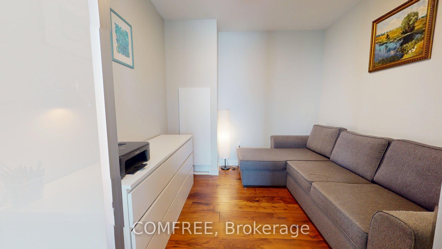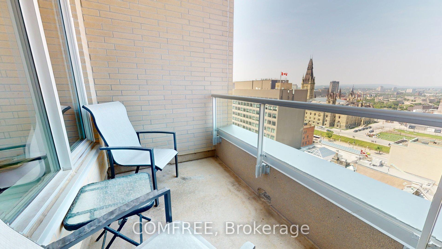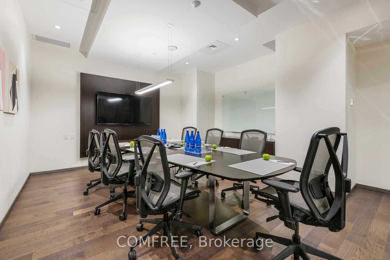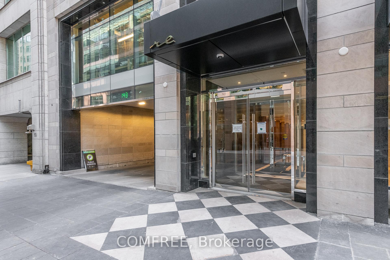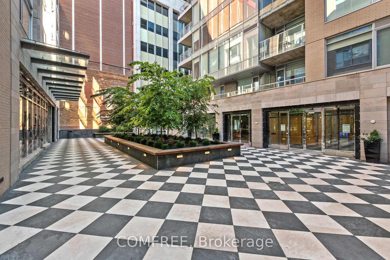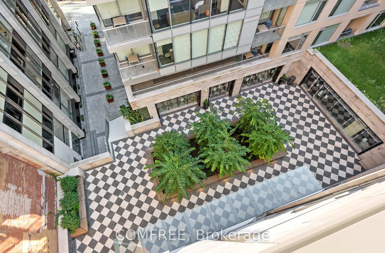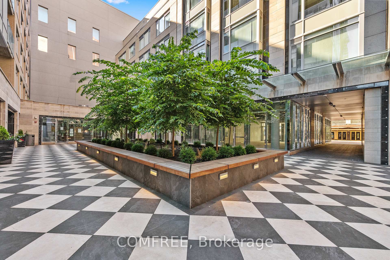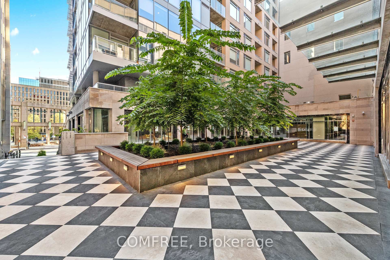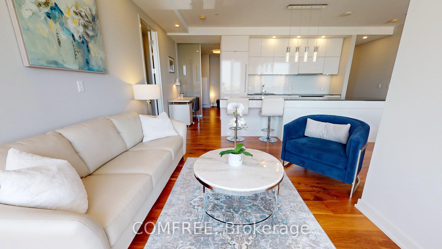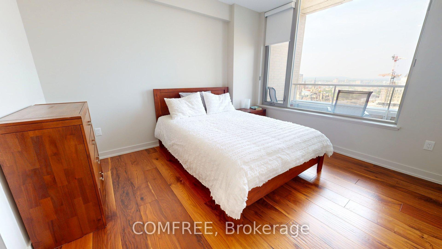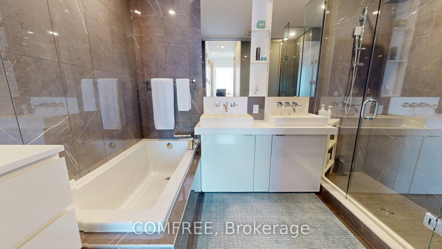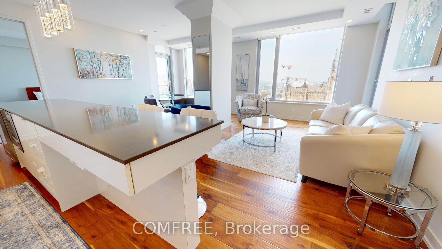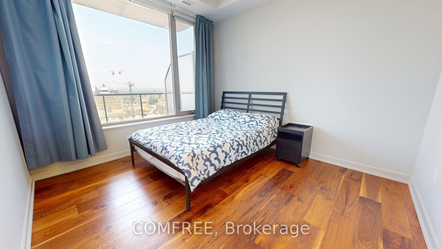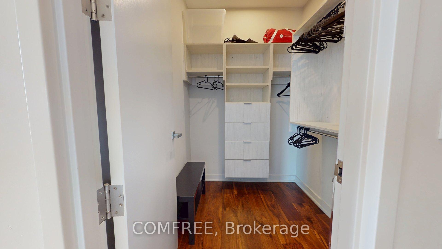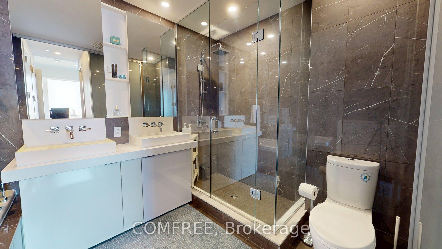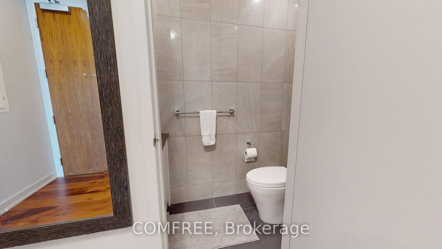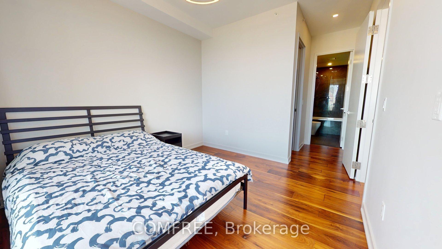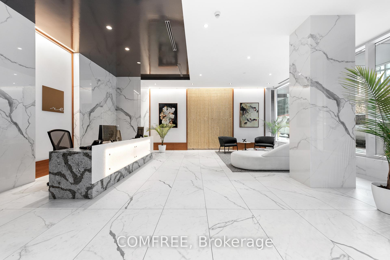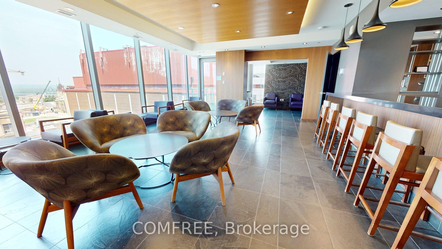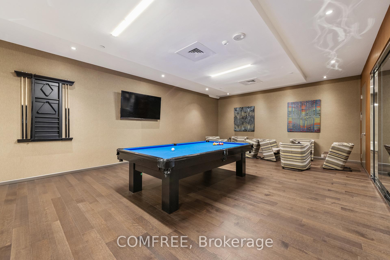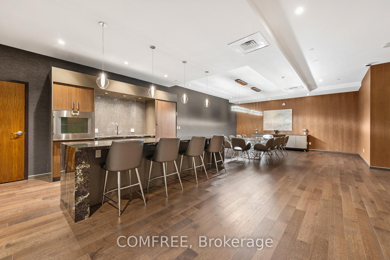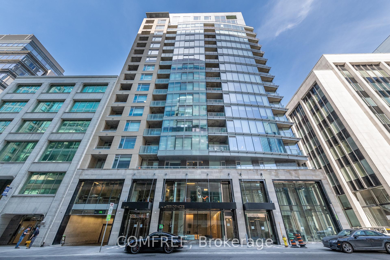$1,633,000
Available - For Sale
Listing ID: X12202421
101 Queen Stre , Ottawa Centre, K1P 0B7, Ottawa
| Spectacular views of Parliament Hill, Rideau River, and Gatineau Hills. Amenities: Theatre, ground floor state-of-the-art fitness center, sauna, billiards and game room with lounge, business center and boardroom, party room with caterer's kitchen, concierge services. 2 Balconies with an extraordinary view of Parliament Hill and Rideau River. 12th Floor Sky Lounge features a gourmet kitchen. Ceiling Height - 10', Doors-Solid core flat panel. Sliding "Wall" Doors with Aluminum frame & frosted glass or hinged doors. Flooring - Engineered 5" wide planks wood floors & porcelain floor tiles. Kitchen/Baths - Designer Italian inspired melamine finished cabinets with high gloss white finish. Quartz countertops, porcelain tiles selected from reResidences Couture Collections. Cutlery Tray, spice drawer, 2 bin recycling pullout system and pot drawer (s). Centrally located and in the heart of Ottawa's theatre, financial and shopping districts. |
| Price | $1,633,000 |
| Taxes: | $14000.00 |
| Assessment Year: | 2025 |
| Occupancy: | Owner |
| Address: | 101 Queen Stre , Ottawa Centre, K1P 0B7, Ottawa |
| Postal Code: | K1P 0B7 |
| Province/State: | Ottawa |
| Directions/Cross Streets: | Metcalfe Street and Queen Street |
| Level/Floor | Room | Length(ft) | Width(ft) | Descriptions | |
| Room 1 | Main | Kitchen | 16.89 | 7.71 | |
| Room 2 | Main | Dining Ro | 15.19 | 8.07 | |
| Room 3 | Main | Living Ro | 15.19 | 9.87 | |
| Room 4 | Main | Primary B | 12.07 | 11.38 | |
| Room 5 | Main | Other | 5.77 | 6.4 | Walk-In Closet(s) |
| Room 6 | Main | Other | 10.89 | 8.07 | 5 Pc Ensuite |
| Room 7 | Main | Bedroom 2 | 11.97 | 10.69 | |
| Room 8 | Main | Other | 6.07 | 5.67 | Walk-In Closet(s) |
| Room 9 | Main | Other | 9.58 | 5.58 | 4 Pc Ensuite |
| Room 10 | Main | Den | 9.68 | 9.28 | |
| Room 11 | Main | Powder Ro | 6.99 | 2.98 | |
| Room 12 |
| Washroom Type | No. of Pieces | Level |
| Washroom Type 1 | 2 | Main |
| Washroom Type 2 | 4 | Main |
| Washroom Type 3 | 5 | Main |
| Washroom Type 4 | 0 | |
| Washroom Type 5 | 0 |
| Total Area: | 0.00 |
| Approximatly Age: | 6-10 |
| Sprinklers: | Alar |
| Washrooms: | 3 |
| Heat Type: | Heat Pump |
| Central Air Conditioning: | Central Air |
$
%
Years
This calculator is for demonstration purposes only. Always consult a professional
financial advisor before making personal financial decisions.
| Although the information displayed is believed to be accurate, no warranties or representations are made of any kind. |
| COMFREE |
|
|

RAY NILI
Broker
Dir:
(416) 837 7576
Bus:
(905) 731 2000
Fax:
(905) 886 7557
| Virtual Tour | Book Showing | Email a Friend |
Jump To:
At a Glance:
| Type: | Com - Common Element Con |
| Area: | Ottawa |
| Municipality: | Ottawa Centre |
| Neighbourhood: | 4101 - Ottawa Centre |
| Style: | 1 Storey/Apt |
| Approximate Age: | 6-10 |
| Tax: | $14,000 |
| Maintenance Fee: | $1,409 |
| Beds: | 2 |
| Baths: | 3 |
| Fireplace: | N |
Locatin Map:
Payment Calculator:
