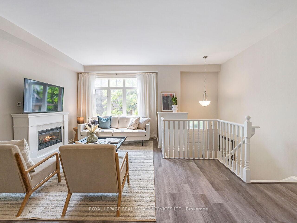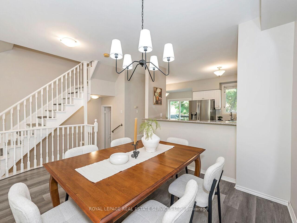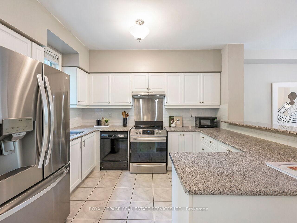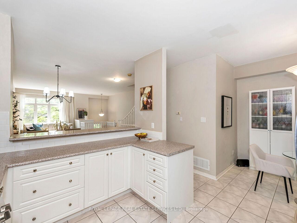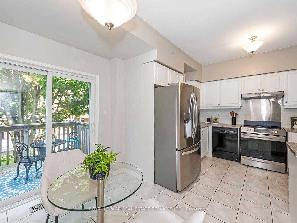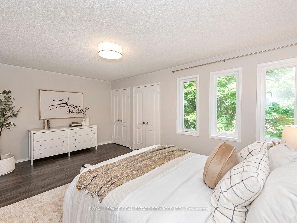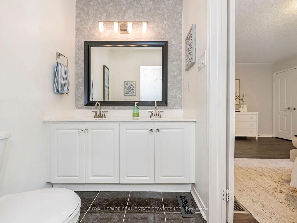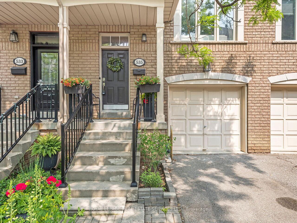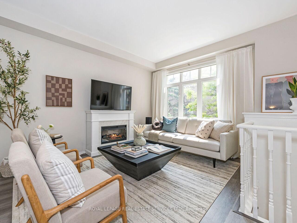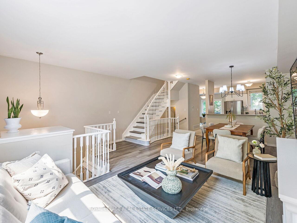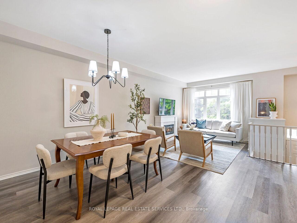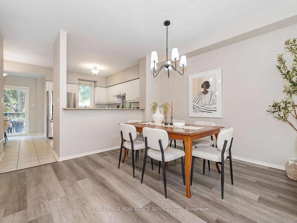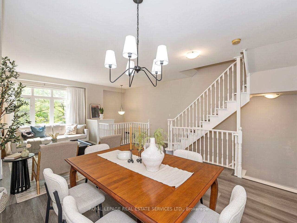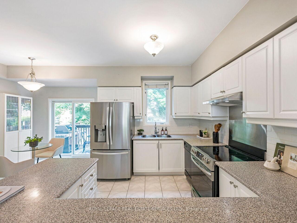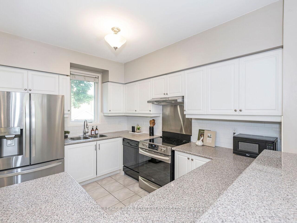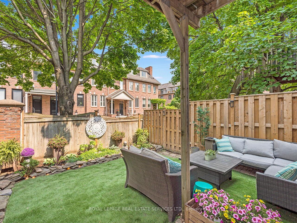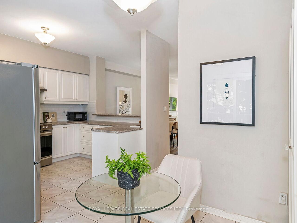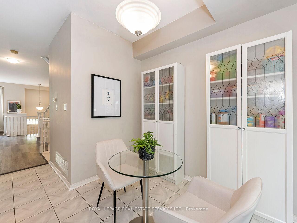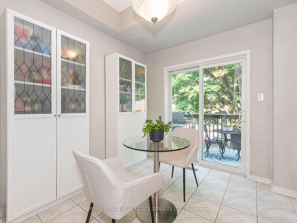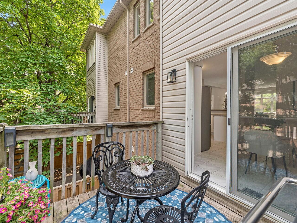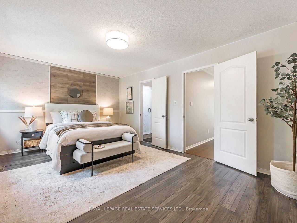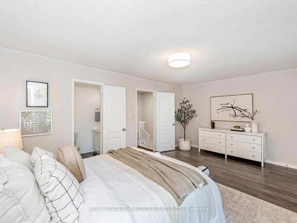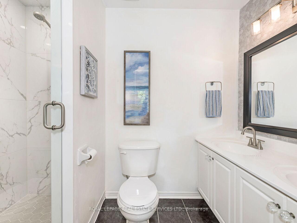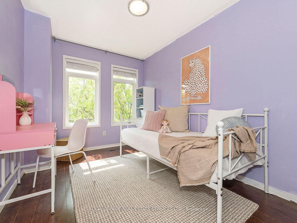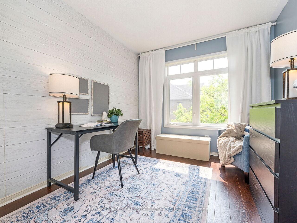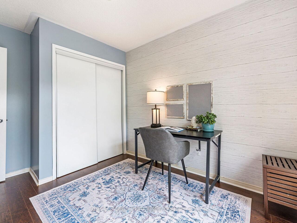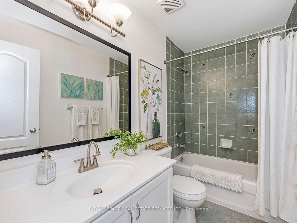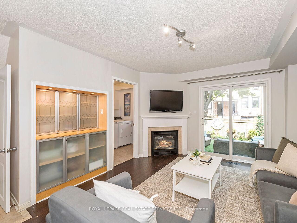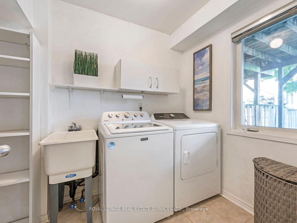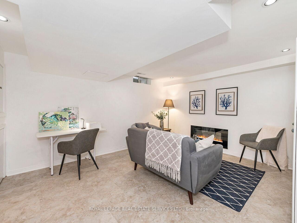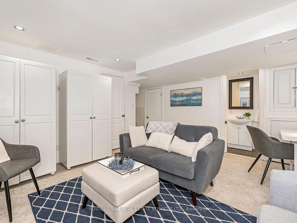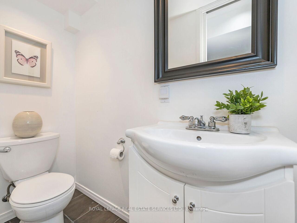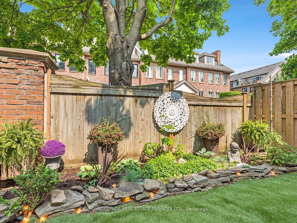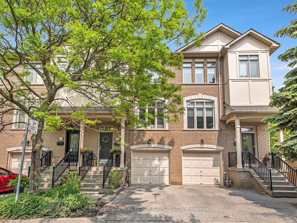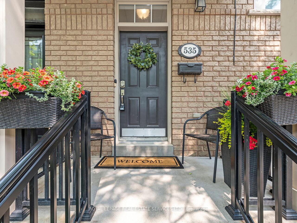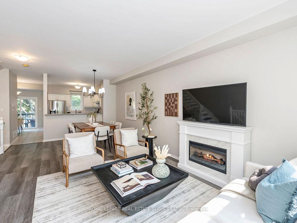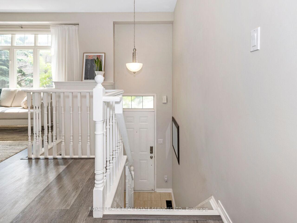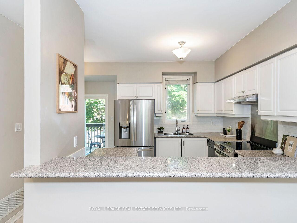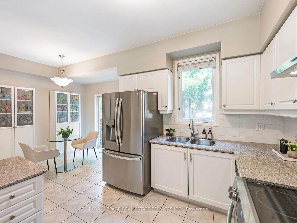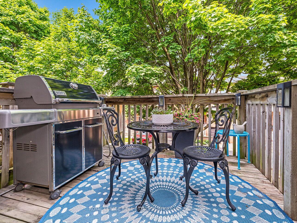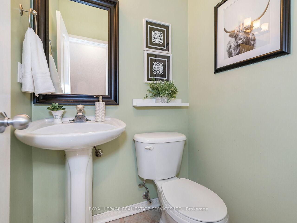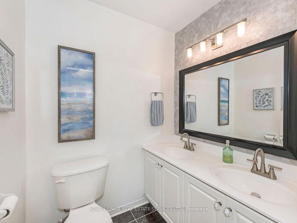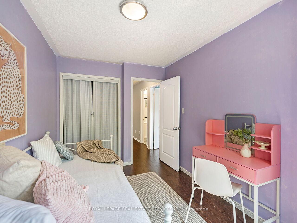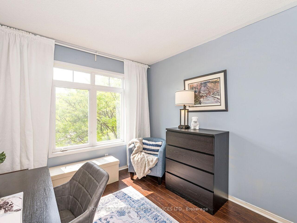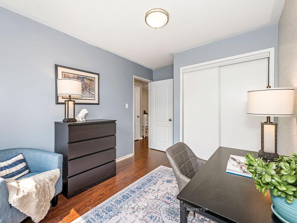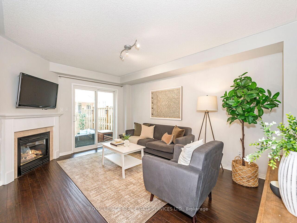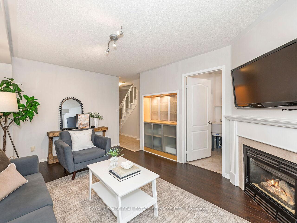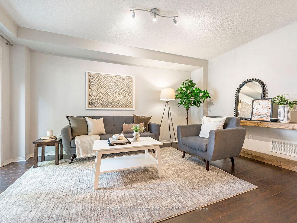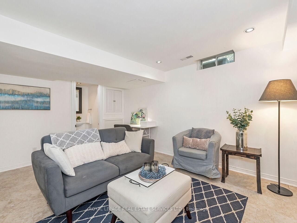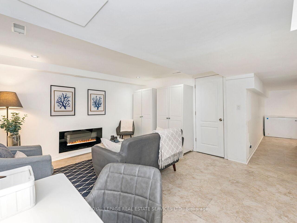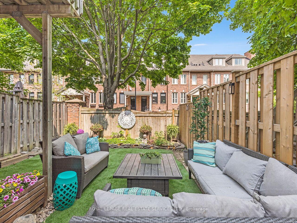$1,199,000
Available - For Sale
Listing ID: W12195921
535 Oxford Stre , Toronto, M8Y 4H2, Toronto
| Beautiful townhome in Stonegate Queensway offering three bedrooms and four bathrooms. This four-level spacious townhome on a private cul-de-sac features 9ft ceilings and has over 2,200 sq ft of living space! With many upgrades completed over the last few years including a primary bedroom ensuite with dual sinks, this opportunity offers a unique turn-key experience. The second floor is an open-concept layout combining living, dining, and kitchen. The third floor has three bedrooms with the flexibility of the third bedroom being an office or workout space. The family room is a great place to retreat for weekend movies and has a walkout to a beautifully manicured backyard. Amazing location with easy access to QEW, restaurants, steps to the TTC and Grand Avenue Park. The backyard is fully fenced in for the convenience of any pets! **OPEN HOUSE SAT/SUN 2-4PM** |
| Price | $1,199,000 |
| Taxes: | $4697.00 |
| Occupancy: | Owner |
| Address: | 535 Oxford Stre , Toronto, M8Y 4H2, Toronto |
| Postal Code: | M8Y 4H2 |
| Province/State: | Toronto |
| Directions/Cross Streets: | Grand Avenue/Manitoba St |
| Level/Floor | Room | Length(ft) | Width(ft) | Descriptions | |
| Room 1 | Second | Living Ro | 17.61 | 11.51 | Laminate, Large Window, Combined w/Dining |
| Room 2 | Second | Dining Ro | 17.61 | 11.94 | Laminate, Open Concept, Combined w/Kitchen |
| Room 3 | Second | Kitchen | 9.74 | 11.51 | W/O To Deck, Stainless Steel Appl, Eat-in Kitchen |
| Room 4 | Third | Primary B | 17.61 | 11.51 | Large Window, 4 Pc Ensuite, B/I Closet |
| Room 5 | Third | Bedroom 2 | 8.99 | 12.4 | Large Window, B/I Closet, Laminate |
| Room 6 | Third | Bedroom 3 | 8.3 | 11.45 | Large Window, B/I Closet, Laminate |
| Room 7 | Ground | Family Ro | 11.12 | 15.02 | W/O To Garden, Gas Fireplace, Combined w/Laundry |
| Room 8 | Basement | Family Ro | 14.27 | 28.34 | 2 Pc Bath, Closet |
| Washroom Type | No. of Pieces | Level |
| Washroom Type 1 | 2 | Second |
| Washroom Type 2 | 4 | Third |
| Washroom Type 3 | 4 | Third |
| Washroom Type 4 | 2 | Basement |
| Washroom Type 5 | 0 |
| Total Area: | 0.00 |
| Washrooms: | 4 |
| Heat Type: | Forced Air |
| Central Air Conditioning: | Central Air |
$
%
Years
This calculator is for demonstration purposes only. Always consult a professional
financial advisor before making personal financial decisions.
| Although the information displayed is believed to be accurate, no warranties or representations are made of any kind. |
| ROYAL LEPAGE REAL ESTATE SERVICES LTD. |
|
|

RAY NILI
Broker
Dir:
(416) 837 7576
Bus:
(905) 731 2000
Fax:
(905) 886 7557
| Virtual Tour | Book Showing | Email a Friend |
Jump To:
At a Glance:
| Type: | Com - Condo Townhouse |
| Area: | Toronto |
| Municipality: | Toronto W06 |
| Neighbourhood: | Mimico |
| Style: | 3-Storey |
| Tax: | $4,697 |
| Maintenance Fee: | $185 |
| Beds: | 3 |
| Baths: | 4 |
| Fireplace: | Y |
Locatin Map:
Payment Calculator:
