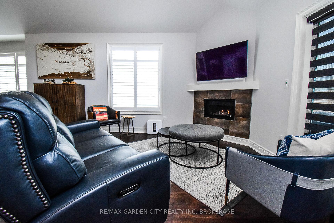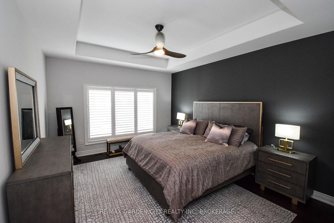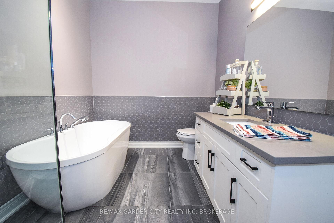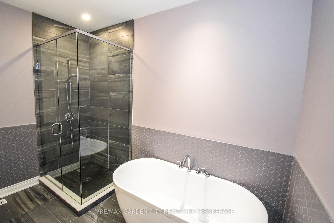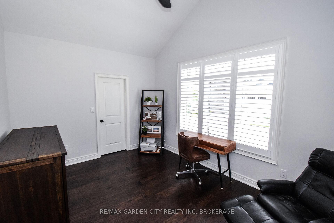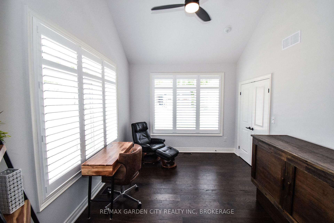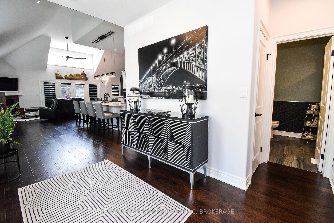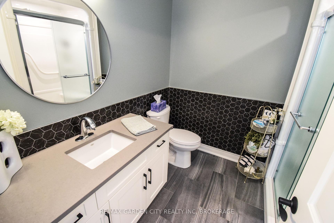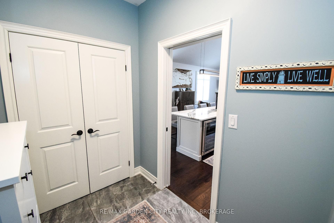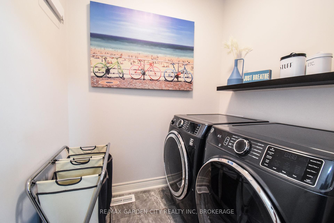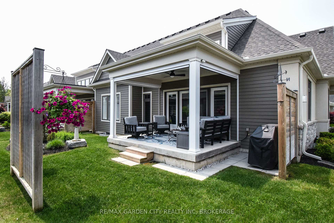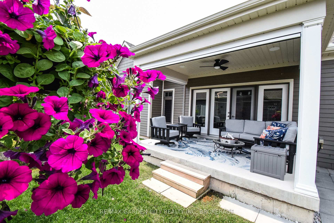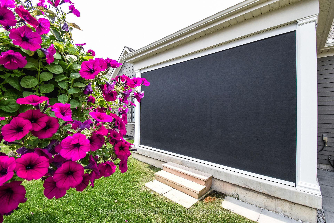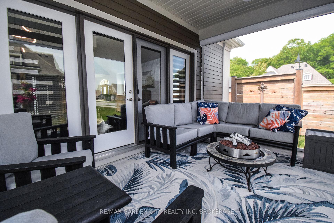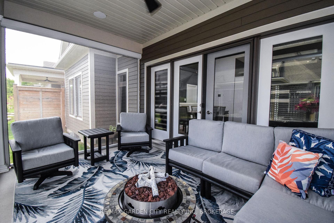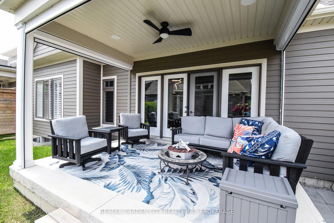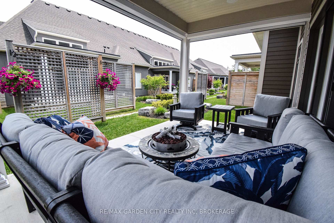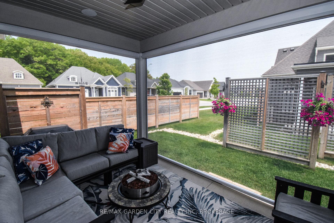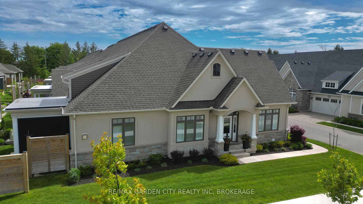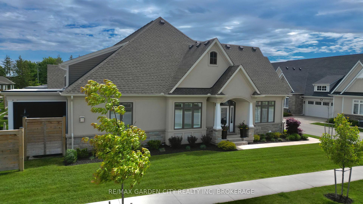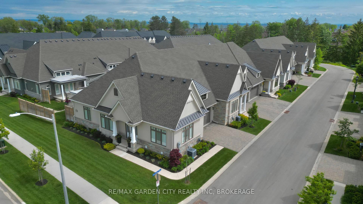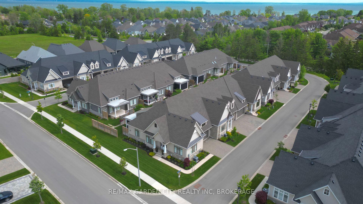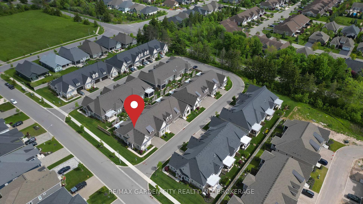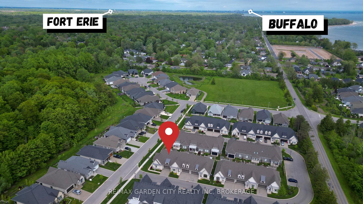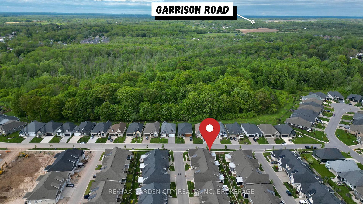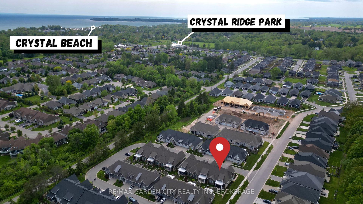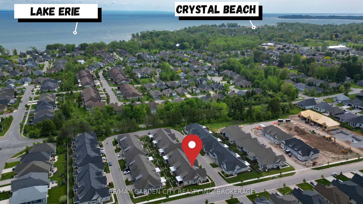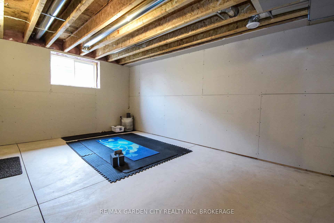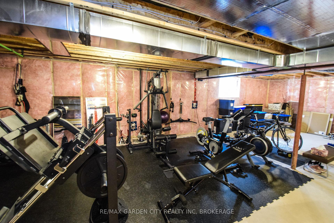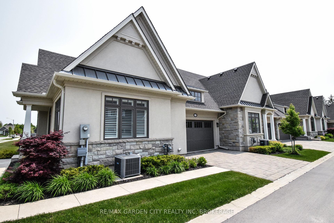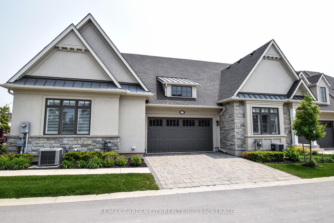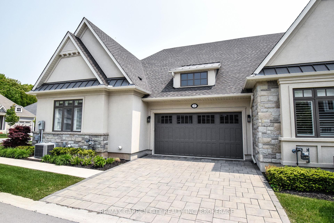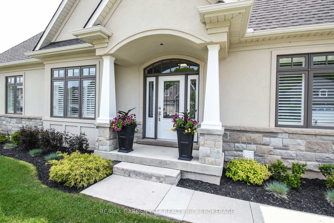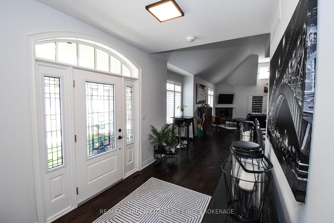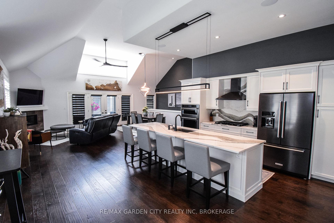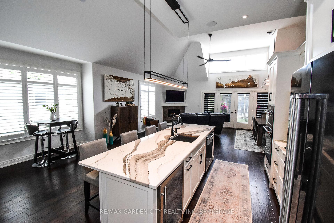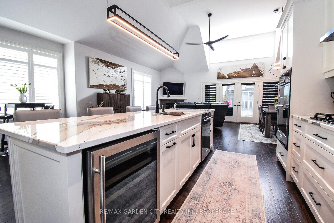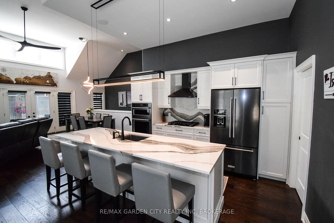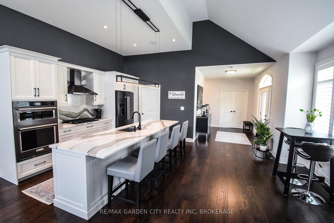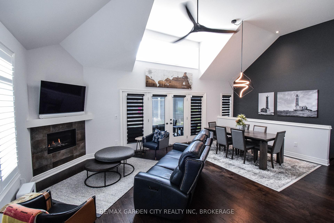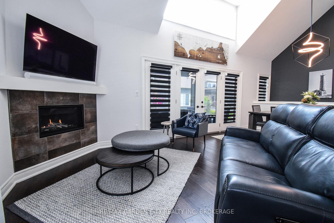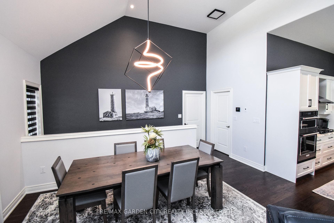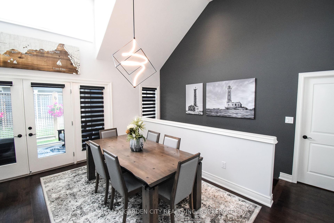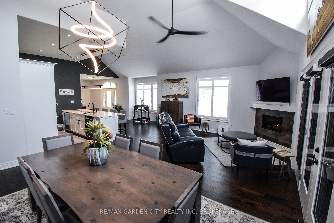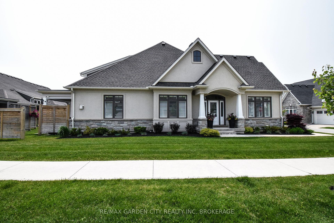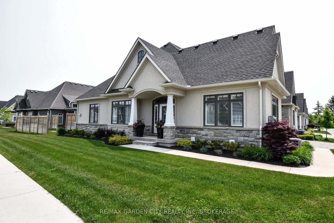$879,900
Available - For Sale
Listing ID: X12202275
2 SASSAFRAS Row , Fort Erie, L0S 1N0, Niagara
| Stunning custom bungalow end unit townhome!! This bright 2 bedroom, 2 bathroom home offers over 1600 sqft of beautiful polished craftsmanship and finishes throughout. Walking in, you are greeted by a grand foyer with gleaming hardwood & porcelain tile flooring throughout. Clear views of the open concept spacious great room with soaring ceilings and gas fireplace. Gourmet kitchen featuring custom cabinetry, quartz countertops and stainless steel appliances. A versatile front bedroom/den, perfect for guests or a home office. A 3-piece bathroom with quartz countertops with easy access off the foyer. The great room opens to a covered patio ideal for entertaining or relaxing outdoors. The main level also includes an oversized primary bedroom with walk-in closet, 4-piece ensuite with a custom tiled shower and quartz finishes. A dedicated laundry room and mudroom with access to an attached 2 car garage and an interlock driveway providing ample parking. Unfinished basement with bathroom rough-in provides tons of unlimited storage or future customization potential. Special upgrades include, indoor & outdoor speaker system, automated patio screens, custom California shutters, sump pump back up system, rough-in for alarm system and much more. Ideally located just minutes from Hwy 3 & the heart of Ridgeway where you'll enjoy shops, local restaurants, outdoor trails, golf courses and the beautiful Crystal Beach and the Lake Erie shoreline. Don't miss out on this sought after community today. |
| Price | $879,900 |
| Taxes: | $8149.00 |
| Occupancy: | Owner |
| Address: | 2 SASSAFRAS Row , Fort Erie, L0S 1N0, Niagara |
| Postal Code: | L0S 1N0 |
| Province/State: | Niagara |
| Directions/Cross Streets: | WHISPERING WOODS TRAIL |
| Level/Floor | Room | Length(ft) | Width(ft) | Descriptions | |
| Room 1 | Main | Great Roo | 21.58 | 20.57 | |
| Room 2 | Main | Kitchen | 13.58 | 9.97 | |
| Room 3 | Main | Primary B | 12.6 | 15.88 | |
| Room 4 | Main | Bedroom | 13.97 | 10.59 | |
| Room 5 | Main | Mud Room | 8.2 | 4.92 |
| Washroom Type | No. of Pieces | Level |
| Washroom Type 1 | 3 | Main |
| Washroom Type 2 | 4 | Main |
| Washroom Type 3 | 0 | |
| Washroom Type 4 | 0 | |
| Washroom Type 5 | 0 |
| Total Area: | 0.00 |
| Approximatly Age: | 0-5 |
| Sprinklers: | Carb |
| Washrooms: | 2 |
| Heat Type: | Forced Air |
| Central Air Conditioning: | Central Air |
| Elevator Lift: | False |
$
%
Years
This calculator is for demonstration purposes only. Always consult a professional
financial advisor before making personal financial decisions.
| Although the information displayed is believed to be accurate, no warranties or representations are made of any kind. |
| RE/MAX GARDEN CITY REALTY INC, BROKERAGE |
|
|

RAY NILI
Broker
Dir:
(416) 837 7576
Bus:
(905) 731 2000
Fax:
(905) 886 7557
| Virtual Tour | Book Showing | Email a Friend |
Jump To:
At a Glance:
| Type: | Com - Condo Townhouse |
| Area: | Niagara |
| Municipality: | Fort Erie |
| Neighbourhood: | 335 - Ridgeway |
| Style: | Bungalow |
| Approximate Age: | 0-5 |
| Tax: | $8,149 |
| Maintenance Fee: | $278 |
| Beds: | 2 |
| Baths: | 2 |
| Fireplace: | Y |
Locatin Map:
Payment Calculator:
