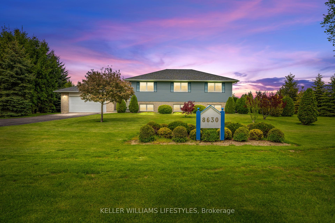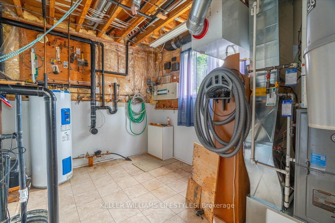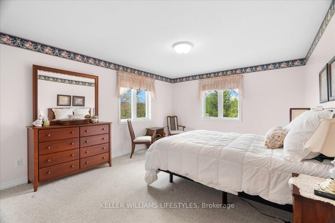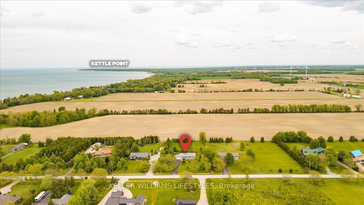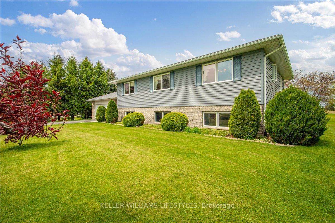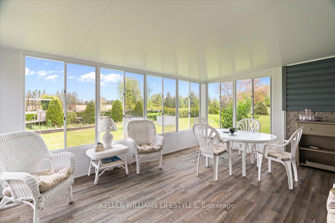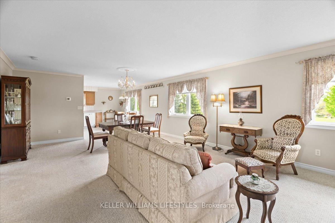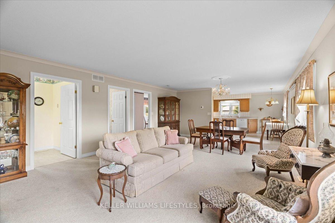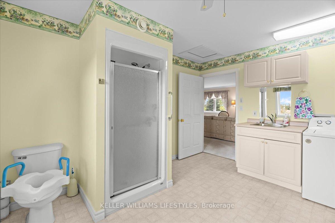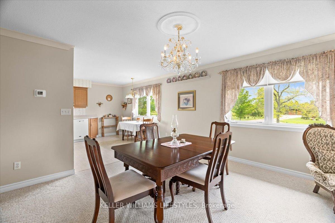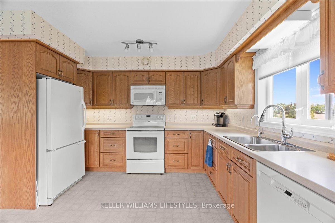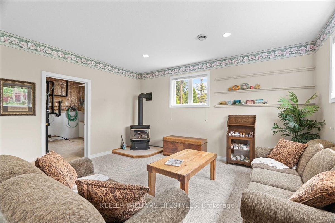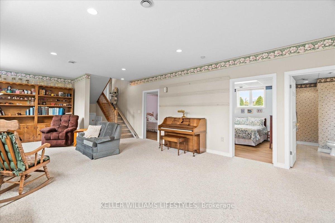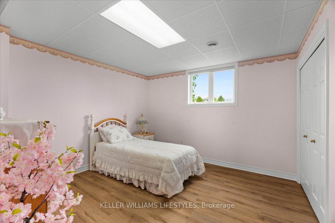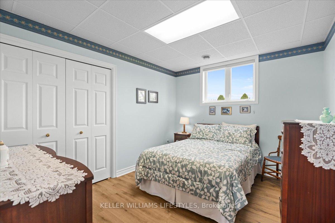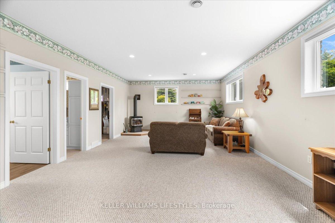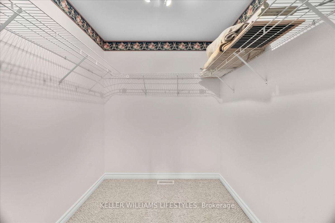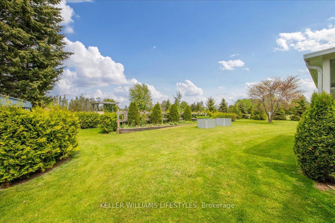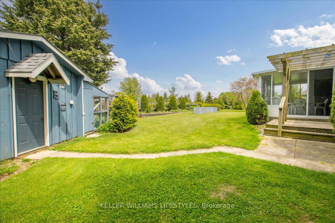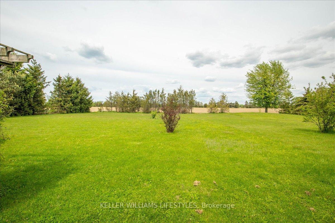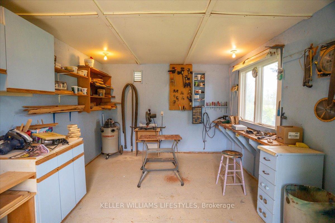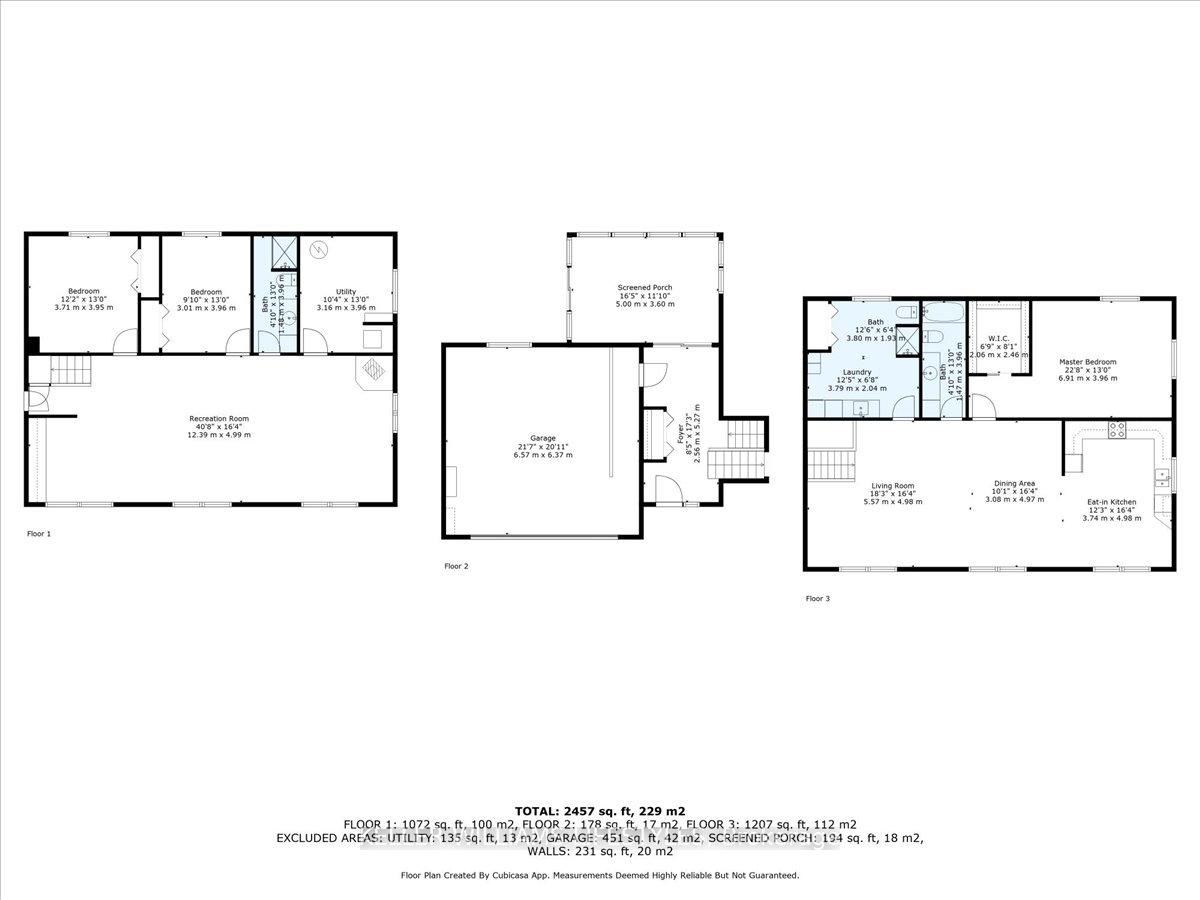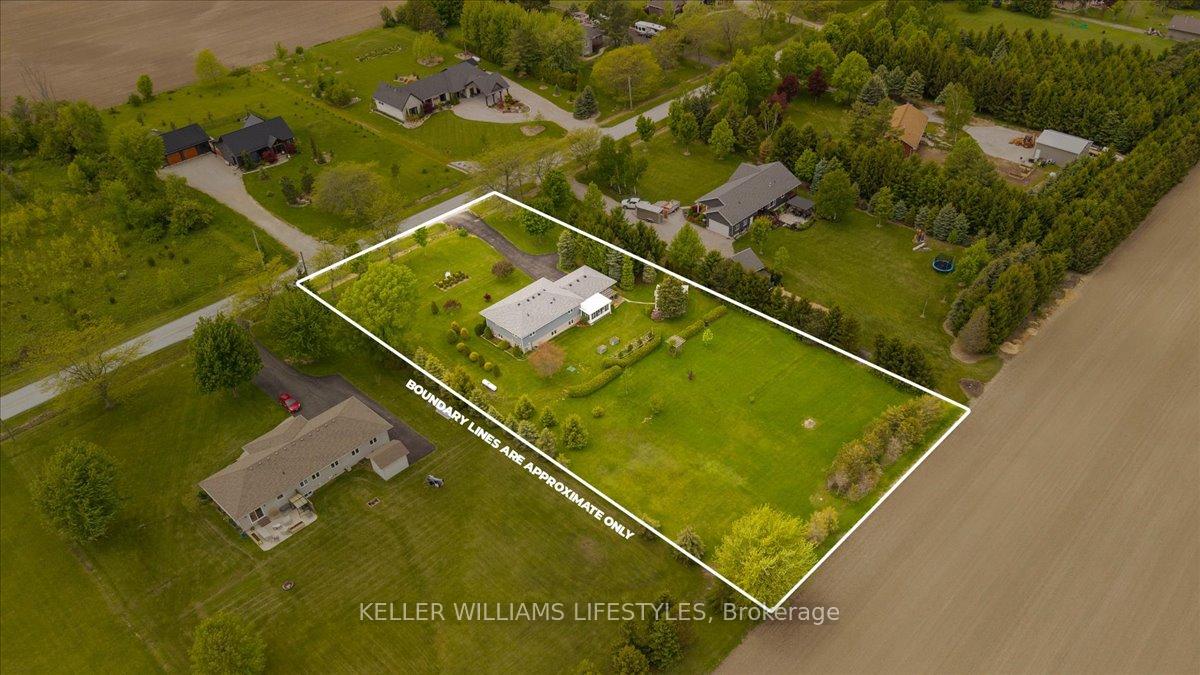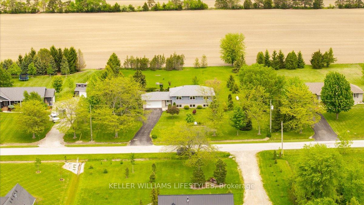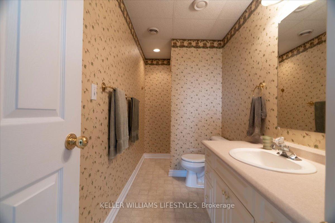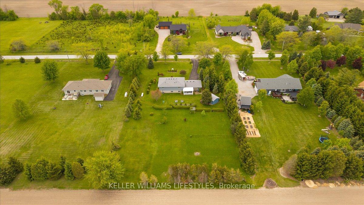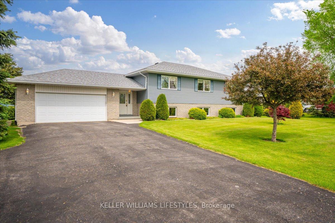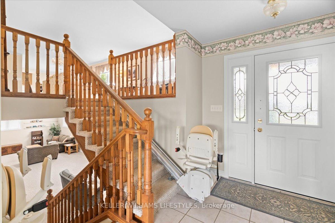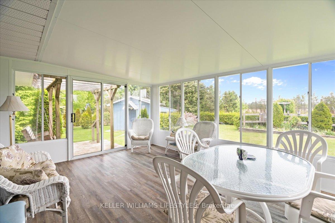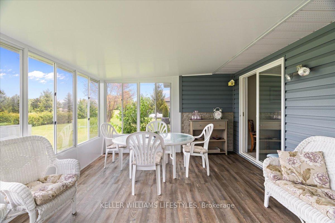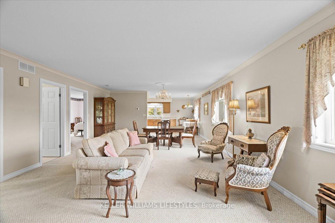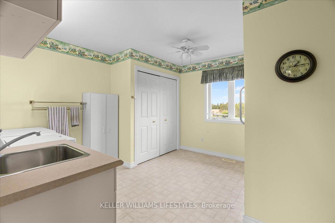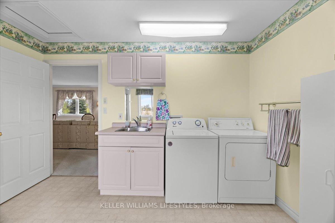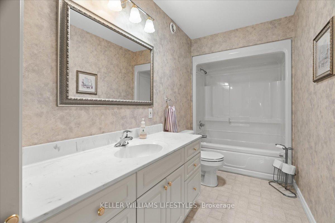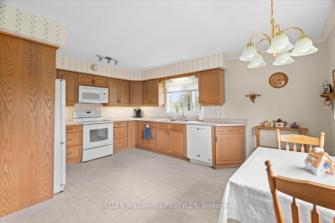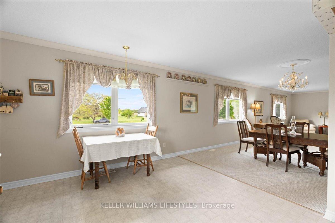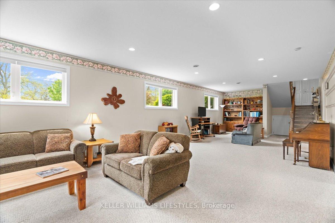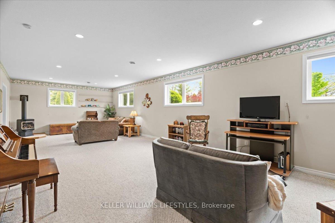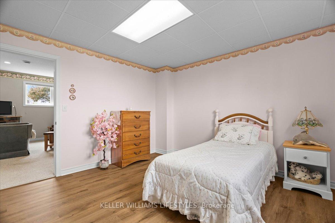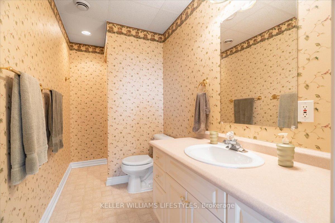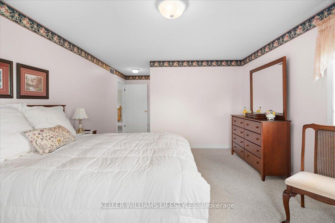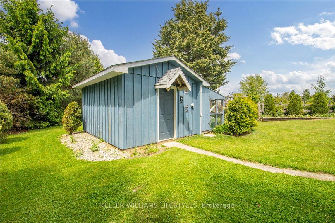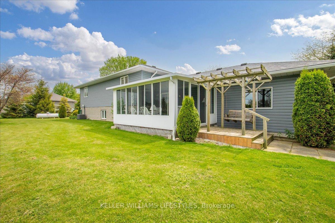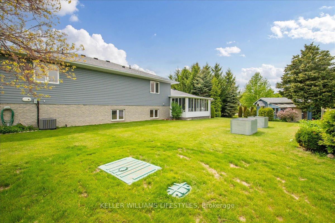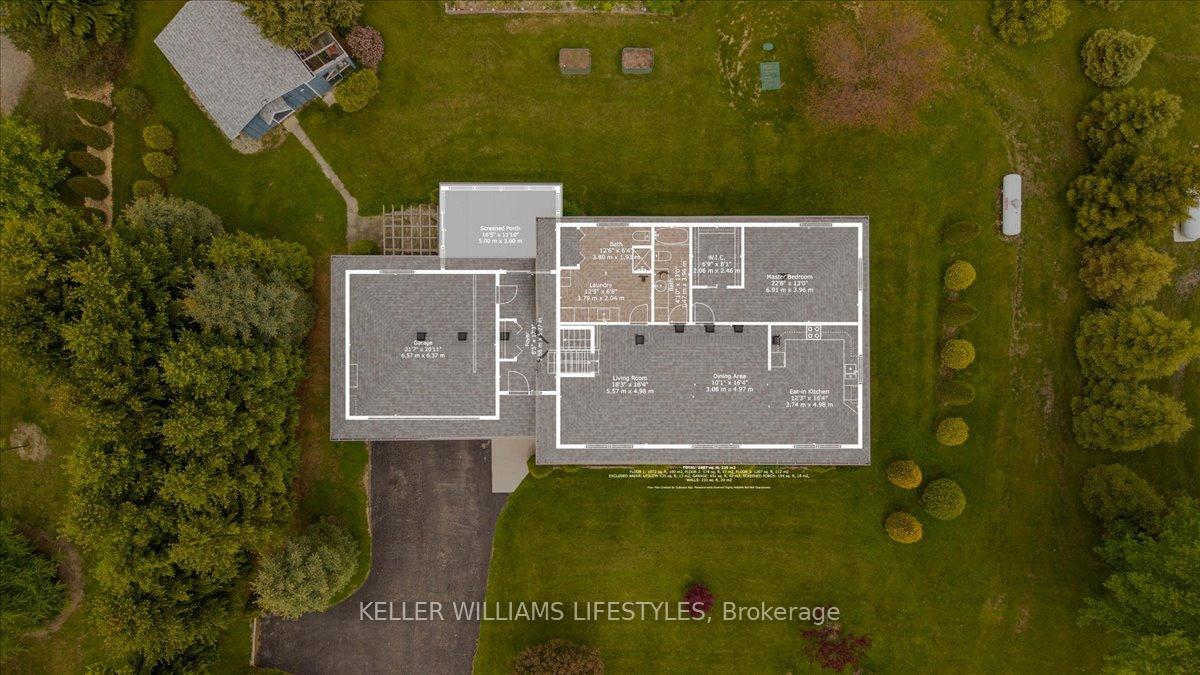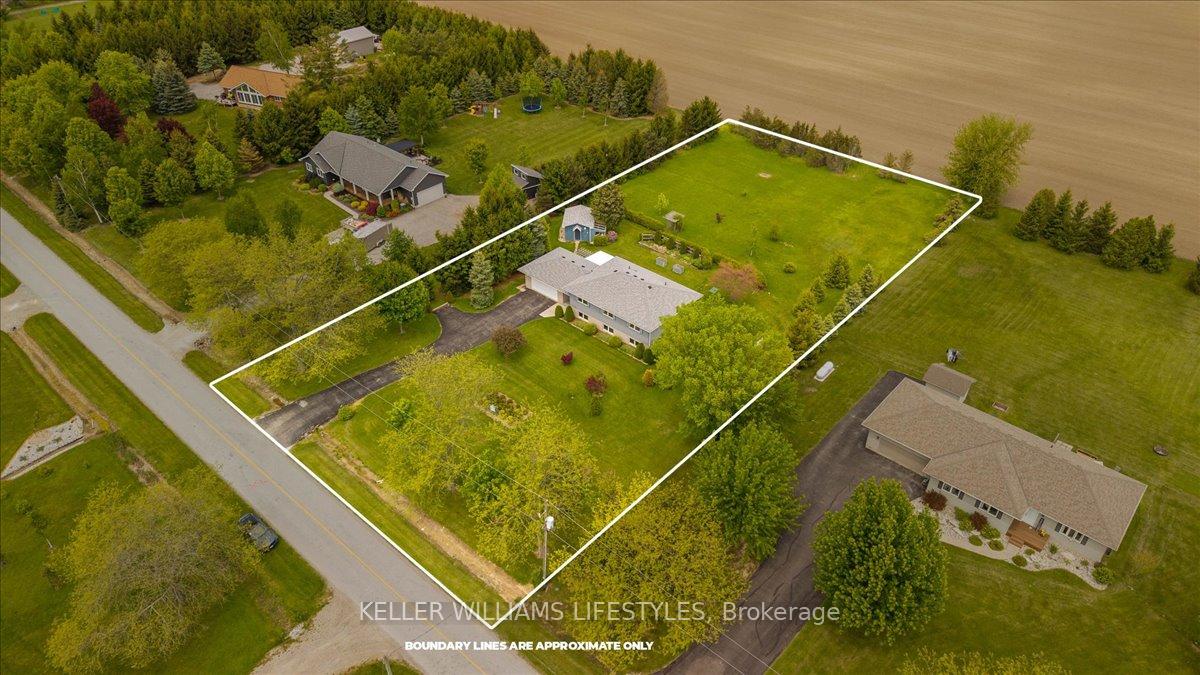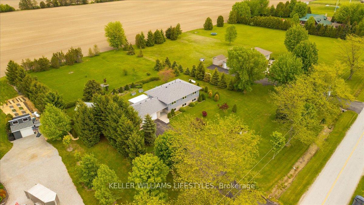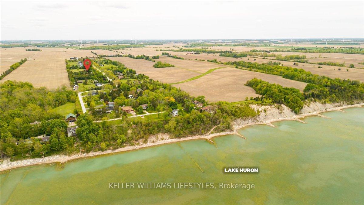$649,900
Available - For Sale
Listing ID: X12184985
8630 Vance Driv , Lambton Shores, N0N 1J7, Lambton
| Welcome to your private retreat just 700m from the sparkling shores of Lake Huron! Nestled on nearly 1.2 acres and backing onto peaceful farmland, this 3 bed, 2.5 bath home offers the perfect blend of privacy, space, and comfort. Inside, you'll find a bright, open layout with a fully finished basement featuring 9-ft ceilings, large windows, and a cozy gas fireplace-perfect for family time or entertaining guests. Enjoy the outdoors in the 3-season sunroom, or take advantage of the attached double garage for everyday convenience. A fully insulated shed with hydro and a poured concrete floor adds even more versatility. Recent upgrades include a new furnace and A/C installed just a year and a half ago, and a roof replaced five years agoensuring comfort and peace of mind for years to come. Just 10 minutes from shops, restaurants, and amenities, this home offers peaceful rural living with easy access to everything you need. |
| Price | $649,900 |
| Taxes: | $3154.88 |
| Occupancy: | Vacant |
| Address: | 8630 Vance Driv , Lambton Shores, N0N 1J7, Lambton |
| Directions/Cross Streets: | LAKESHORE RD |
| Rooms: | 5 |
| Bedrooms: | 3 |
| Bedrooms +: | 0 |
| Family Room: | T |
| Basement: | Full |
| Level/Floor | Room | Length(ft) | Width(ft) | Descriptions | |
| Room 1 | Main | Foyer | 27.88 | 56.74 | |
| Room 2 | Main | Sunroom | 54.12 | 36.41 | |
| Room 3 | Upper | Living Ro | 60.02 | 53.79 | |
| Room 4 | Upper | Dining Ro | 33.13 | 53.79 | |
| Room 5 | Upper | Kitchen | 40.34 | 53.79 | |
| Room 6 | Upper | Primary B | 74.78 | 42.64 | |
| Room 7 | Upper | Laundry | 41 | 22.3 | |
| Room 8 | Basement | Recreatio | 133.82 | 53.79 | |
| Room 9 | Basement | Bedroom | 40.02 | 42.64 | |
| Room 10 | Basement | Bedroom | 29.85 | 42.64 | |
| Room 11 | Basement | Utility R | 34.11 | 42.64 |
| Washroom Type | No. of Pieces | Level |
| Washroom Type 1 | 2 | Upper |
| Washroom Type 2 | 4 | Upper |
| Washroom Type 3 | 3 | Basement |
| Washroom Type 4 | 0 | |
| Washroom Type 5 | 0 |
| Total Area: | 0.00 |
| Property Type: | Detached |
| Style: | Bungalow-Raised |
| Exterior: | Brick, Vinyl Siding |
| Garage Type: | Attached |
| (Parking/)Drive: | Private Do |
| Drive Parking Spaces: | 4 |
| Park #1 | |
| Parking Type: | Private Do |
| Park #2 | |
| Parking Type: | Private Do |
| Pool: | None |
| Approximatly Square Footage: | 1100-1500 |
| CAC Included: | N |
| Water Included: | N |
| Cabel TV Included: | N |
| Common Elements Included: | N |
| Heat Included: | N |
| Parking Included: | N |
| Condo Tax Included: | N |
| Building Insurance Included: | N |
| Fireplace/Stove: | Y |
| Heat Type: | Forced Air |
| Central Air Conditioning: | Central Air |
| Central Vac: | N |
| Laundry Level: | Syste |
| Ensuite Laundry: | F |
| Sewers: | Septic |
$
%
Years
This calculator is for demonstration purposes only. Always consult a professional
financial advisor before making personal financial decisions.
| Although the information displayed is believed to be accurate, no warranties or representations are made of any kind. |
| KELLER WILLIAMS LIFESTYLES |
|
|

RAY NILI
Broker
Dir:
(416) 837 7576
Bus:
(905) 731 2000
Fax:
(905) 886 7557
| Virtual Tour | Book Showing | Email a Friend |
Jump To:
At a Glance:
| Type: | Freehold - Detached |
| Area: | Lambton |
| Municipality: | Lambton Shores |
| Neighbourhood: | Lambton Shores |
| Style: | Bungalow-Raised |
| Tax: | $3,154.88 |
| Beds: | 3 |
| Baths: | 3 |
| Fireplace: | Y |
| Pool: | None |
Locatin Map:
Payment Calculator:
