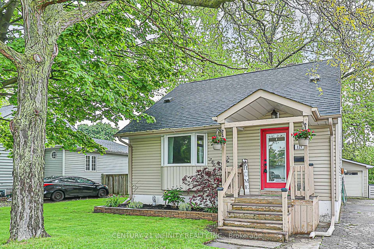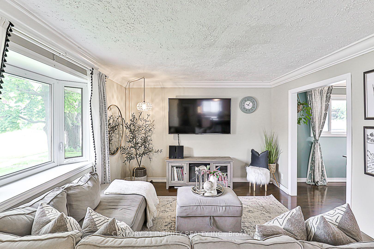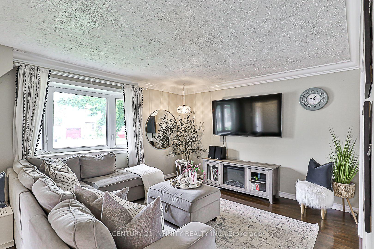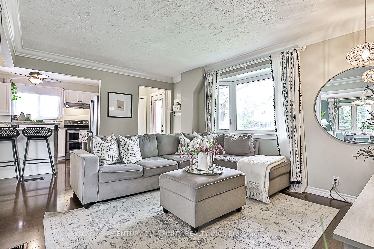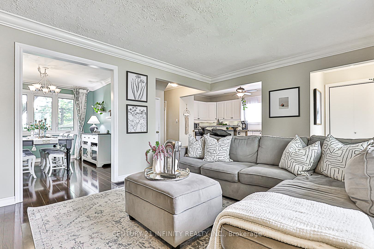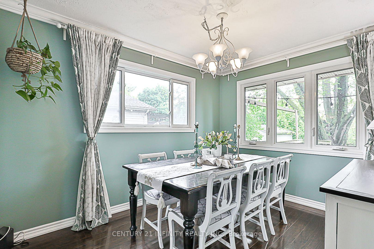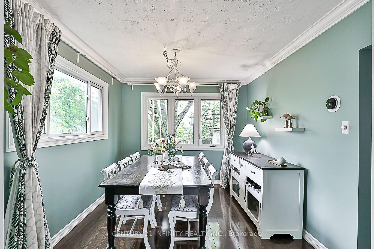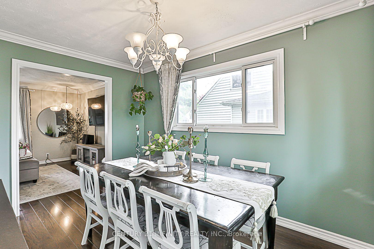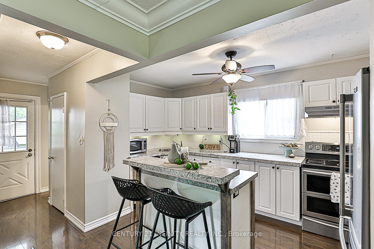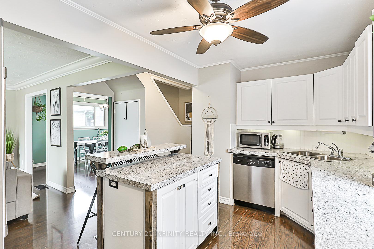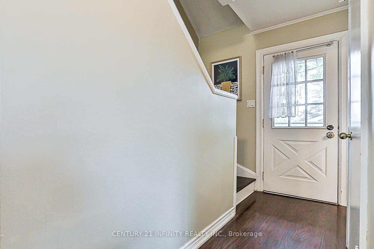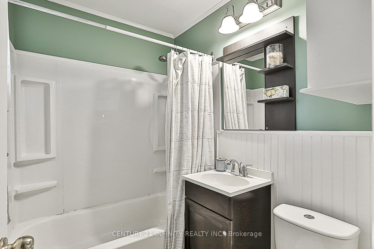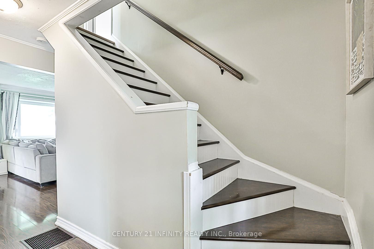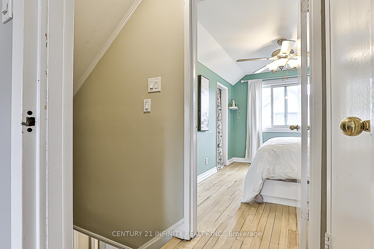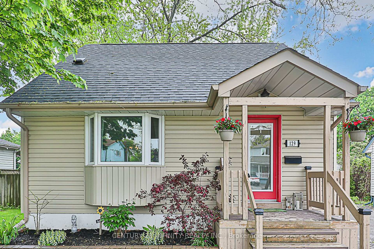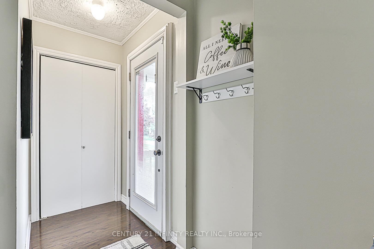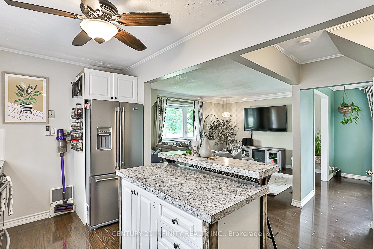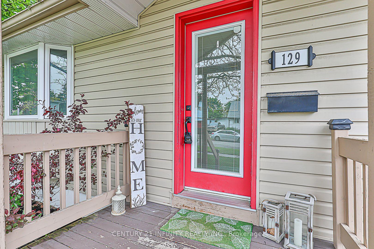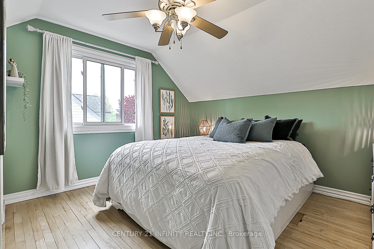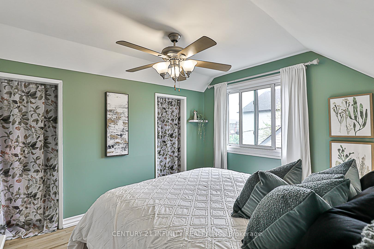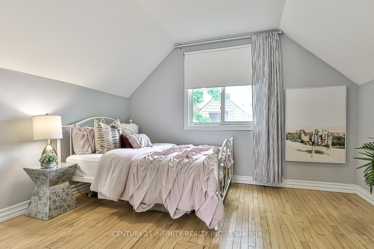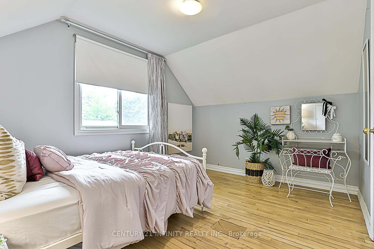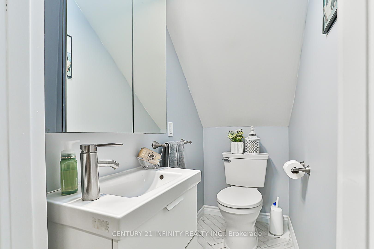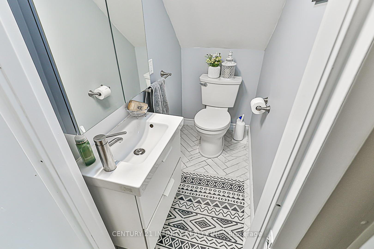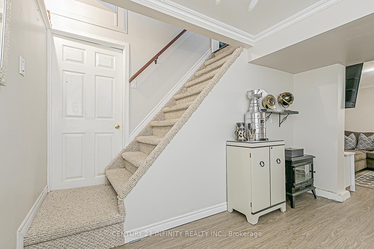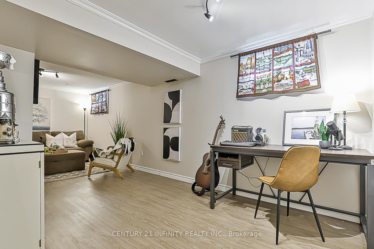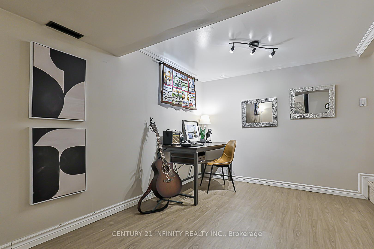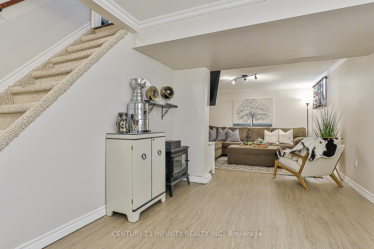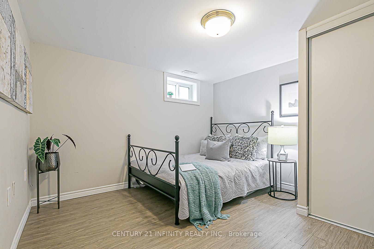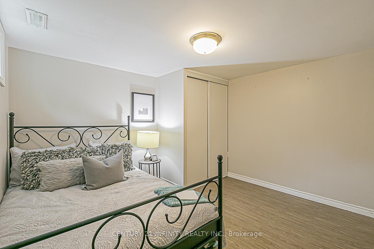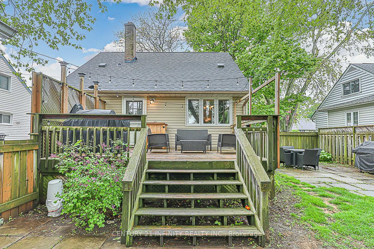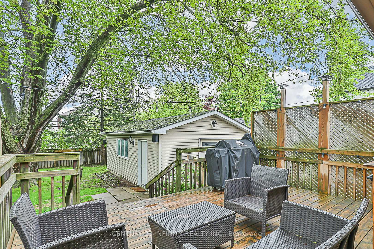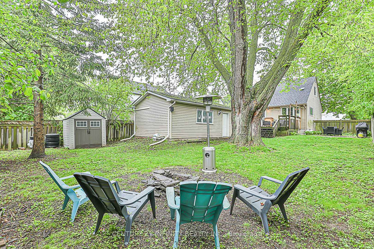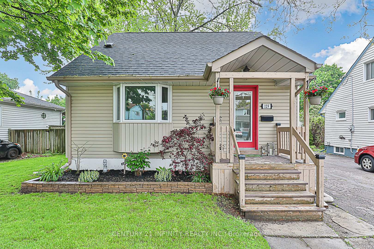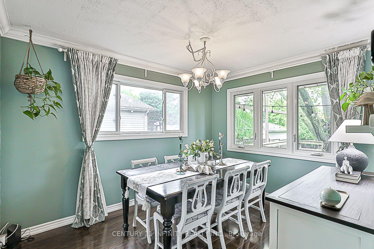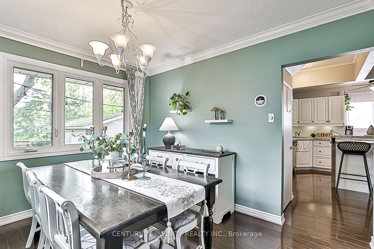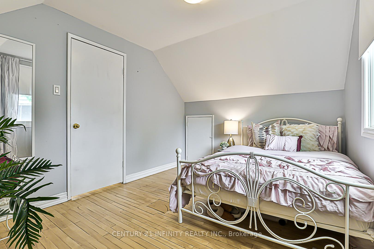$649,000
Available - For Sale
Listing ID: E12193112
129 Admiral Road , Ajax, L1S 2P2, Durham
| **OPEN HOUSE THIS SATURDAY & SUNDAY FROM 2-4PM. EVERYONE WELCOME** Welcome to this charming 1.5-storey gem nestled in a quiet, family-friendly neighborhood in the heart of South Ajax. Perfect for families and first-time home buyers alike, this home offers a bright and inviting open-concept main floor featuring elegant crown moldings that add character to the kitchen, dining and living areas. The finished basement provides additional living space with a cozy rec room and a bedroom, complete with stylish vinyl flooring and above-grade windows that flood the space with natural light. Situated on a generous lot, the property boasts a spacious and private backyard surrounded by mature trees ideal for entertaining, relaxing, or enjoying family time outdoors. Conveniently located close to schools, public transit, and shopping, this home offers both comfort and convenience in one of Ajax's most desirable communities. Don't miss your chance to call this beautiful property home! |
| Price | $649,000 |
| Taxes: | $4416.00 |
| Assessment Year: | 2024 |
| Occupancy: | Owner |
| Address: | 129 Admiral Road , Ajax, L1S 2P2, Durham |
| Directions/Cross Streets: | Bayly St E & Burcher Rd |
| Rooms: | 5 |
| Rooms +: | 3 |
| Bedrooms: | 2 |
| Bedrooms +: | 1 |
| Family Room: | F |
| Basement: | Finished |
| Level/Floor | Room | Length(ft) | Width(ft) | Descriptions | |
| Room 1 | Main | Living Ro | 11.55 | 15.97 | Open Concept, Crown Moulding |
| Room 2 | Main | Dining Ro | 11.68 | 9.22 | Open Concept, Crown Moulding |
| Room 3 | Main | Kitchen | 14.37 | 8 | Centre Island, Open Concept |
| Room 4 | Second | Primary B | 9.77 | 10.92 | His and Hers Closets, Hardwood Floor, Large Window |
| Room 5 | Second | Bedroom 2 | 12.14 | 9.22 | Large Closet, Hardwood Floor, Large Window |
| Room 6 | Basement | Bedroom | 10.63 | 10.96 | Above Grade Window, Closet, Vinyl Floor |
| Room 7 | Basement | Recreatio | 22.3 | 10.92 | Above Grade Window, Vinyl Floor |
| Room 8 | Basement | Laundry | 11.22 | 13.61 | Combined w/Laundry |
| Washroom Type | No. of Pieces | Level |
| Washroom Type 1 | 4 | Main |
| Washroom Type 2 | 2 | Second |
| Washroom Type 3 | 0 | |
| Washroom Type 4 | 0 | |
| Washroom Type 5 | 0 |
| Total Area: | 0.00 |
| Property Type: | Detached |
| Style: | 1 1/2 Storey |
| Exterior: | Vinyl Siding |
| Garage Type: | Detached |
| Drive Parking Spaces: | 2 |
| Pool: | None |
| Approximatly Square Footage: | 700-1100 |
| CAC Included: | N |
| Water Included: | N |
| Cabel TV Included: | N |
| Common Elements Included: | N |
| Heat Included: | N |
| Parking Included: | N |
| Condo Tax Included: | N |
| Building Insurance Included: | N |
| Fireplace/Stove: | N |
| Heat Type: | Forced Air |
| Central Air Conditioning: | Central Air |
| Central Vac: | N |
| Laundry Level: | Syste |
| Ensuite Laundry: | F |
| Sewers: | Sewer |
$
%
Years
This calculator is for demonstration purposes only. Always consult a professional
financial advisor before making personal financial decisions.
| Although the information displayed is believed to be accurate, no warranties or representations are made of any kind. |
| CENTURY 21 INFINITY REALTY INC. |
|
|

RAY NILI
Broker
Dir:
(416) 837 7576
Bus:
(905) 731 2000
Fax:
(905) 886 7557
| Book Showing | Email a Friend |
Jump To:
At a Glance:
| Type: | Freehold - Detached |
| Area: | Durham |
| Municipality: | Ajax |
| Neighbourhood: | South East |
| Style: | 1 1/2 Storey |
| Tax: | $4,416 |
| Beds: | 2+1 |
| Baths: | 2 |
| Fireplace: | N |
| Pool: | None |
Locatin Map:
Payment Calculator:
