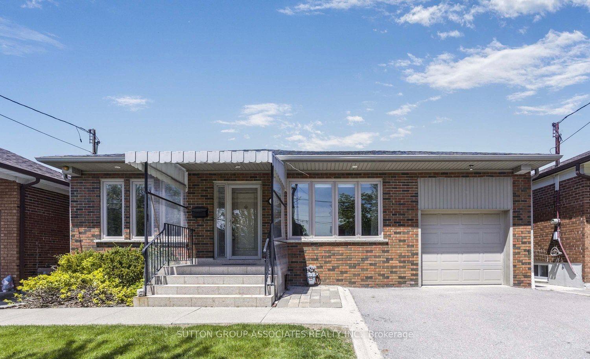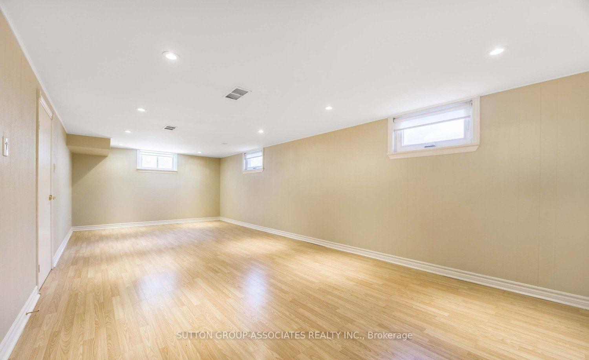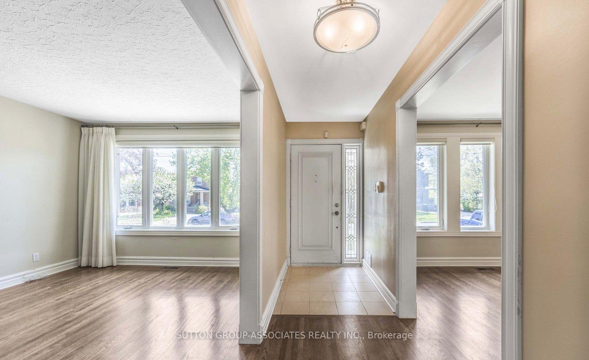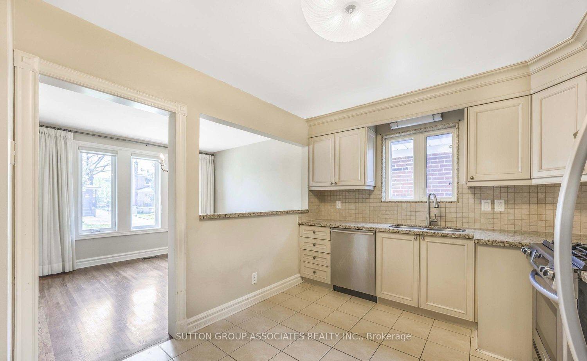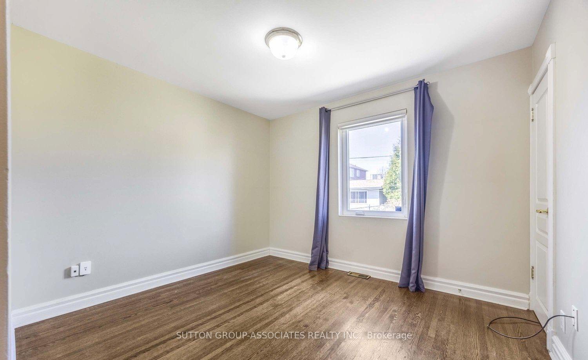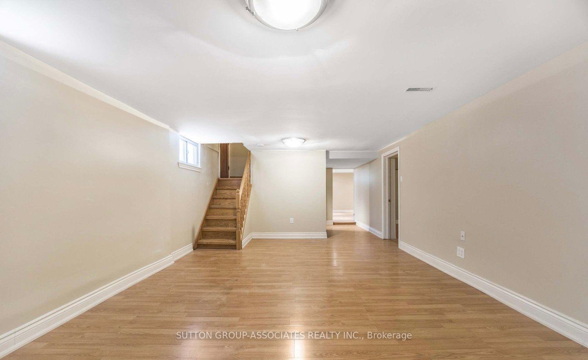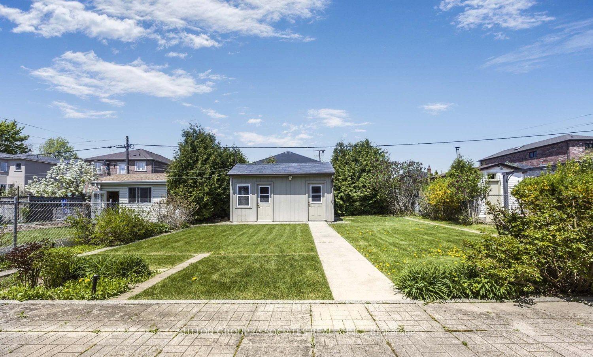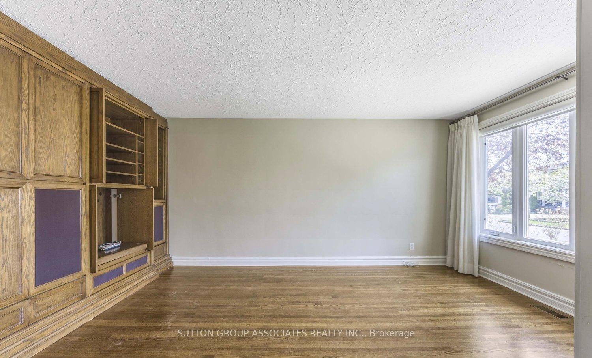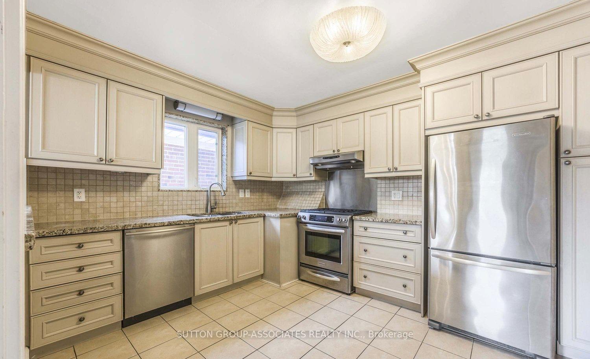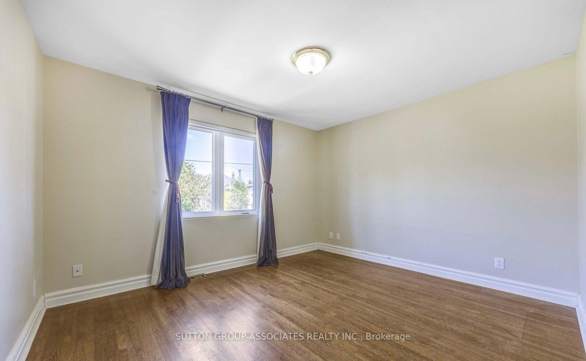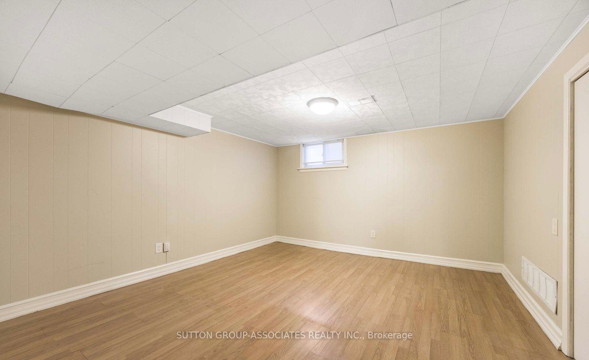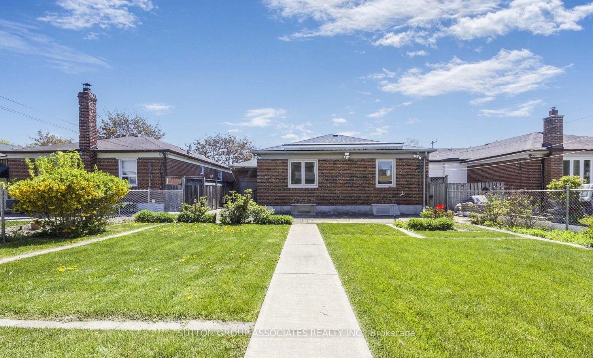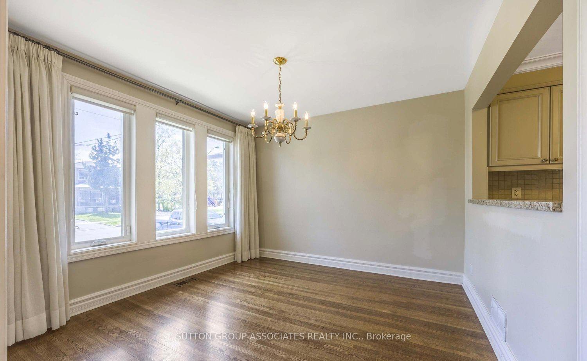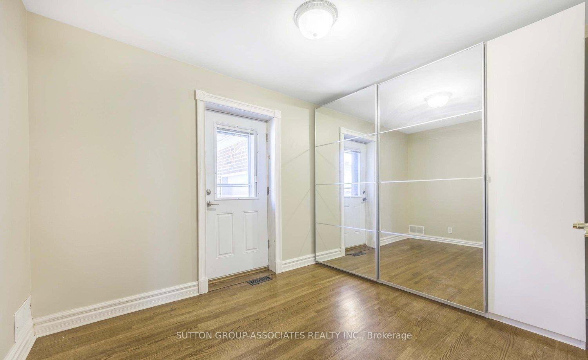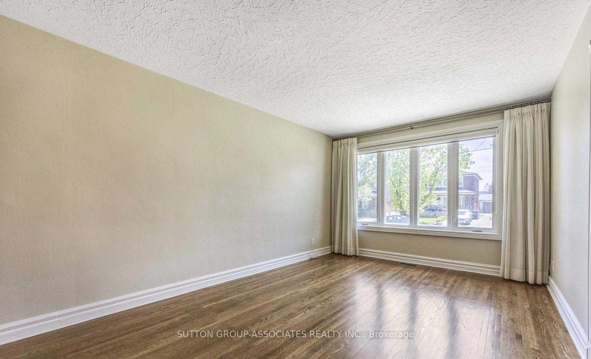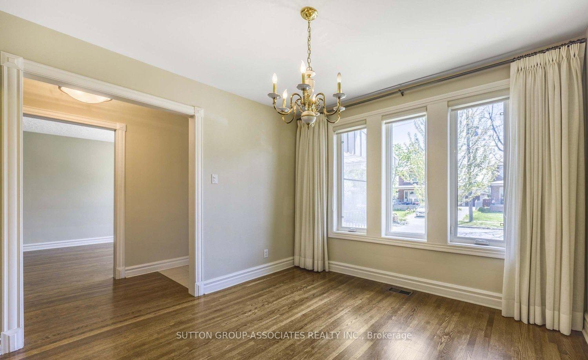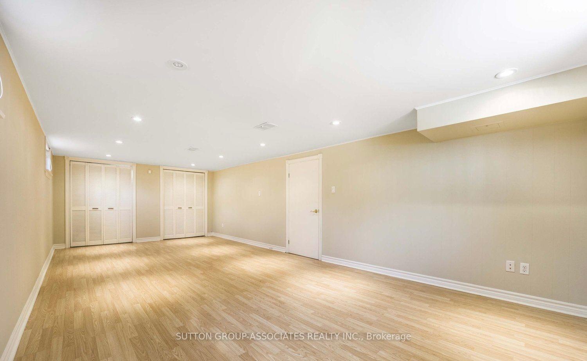$4,480
Available - For Rent
Listing ID: W12203722
384 Hillmount Aven , Toronto, M6B 1Y8, Toronto
| Wow Entire house for rent in coveted Glen Park location. This Fabulous,Meticulously kept Detached bungalow Is Located In A High Demand Neighbourhood. Hardwood floors on the main, updated kitchen with granite and stainless steel appliances. 3 large bedrooms and main floor laundry.The finished basement with separate entry, features a large rec room with above-grade windows, a potential nanny suite ,a huge bedroom plus office, large storage and laundry Room perfect for guests or extended family. Well-landscaped backyard 4 parking on driveway. Walk to shops, TTC and easy highway access. |
| Price | $4,480 |
| Taxes: | $0.00 |
| Occupancy: | Vacant |
| Address: | 384 Hillmount Aven , Toronto, M6B 1Y8, Toronto |
| Directions/Cross Streets: | Lawrence and Dufferin |
| Rooms: | 6 |
| Rooms +: | 3 |
| Bedrooms: | 3 |
| Bedrooms +: | 2 |
| Family Room: | F |
| Basement: | Separate Ent, Finished |
| Furnished: | Unfu |
| Level/Floor | Room | Length(ft) | Width(ft) | Descriptions | |
| Room 1 | Main | Living Ro | 17.58 | 11.15 | Hardwood Floor, B/I Shelves |
| Room 2 | Main | Dining Ro | 10.82 | 10.99 | Hardwood Floor, Open Concept |
| Room 3 | Main | Kitchen | 10.17 | 12.17 | Tile Floor, Granite Counters, Stainless Steel Appl |
| Room 4 | Main | Primary B | 11.15 | 12.99 | Hardwood Floor, Double Closet |
| Room 5 | Main | Bedroom 2 | 10 | 11.09 | Hardwood Floor, Closet |
| Room 6 | Main | Bedroom 3 | 11.02 | 8.43 | Hardwood Floor, Closet, Walk-Out |
| Room 7 | Lower | Family Ro | 21.16 | 13.15 | Laminate, Above Grade Window, 3 Pc Bath |
| Room 8 | Lower | Bedroom 4 | 12.07 | 25.16 | Laminate, W/W Closet, Above Grade Window |
| Room 9 | Lower | Bedroom 5 | 12.4 | 13.32 | Laminate, Above Grade Window |
| Washroom Type | No. of Pieces | Level |
| Washroom Type 1 | 3 | Main |
| Washroom Type 2 | 3 | Lower |
| Washroom Type 3 | 0 | |
| Washroom Type 4 | 0 | |
| Washroom Type 5 | 0 |
| Total Area: | 0.00 |
| Property Type: | Detached |
| Style: | Bungalow |
| Exterior: | Brick |
| Garage Type: | None |
| (Parking/)Drive: | Private Do |
| Drive Parking Spaces: | 4 |
| Park #1 | |
| Parking Type: | Private Do |
| Park #2 | |
| Parking Type: | Private Do |
| Pool: | None |
| Laundry Access: | In-Suite Laun |
| Other Structures: | Garden Shed |
| Approximatly Square Footage: | 1100-1500 |
| CAC Included: | Y |
| Water Included: | N |
| Cabel TV Included: | N |
| Common Elements Included: | N |
| Heat Included: | N |
| Parking Included: | Y |
| Condo Tax Included: | N |
| Building Insurance Included: | N |
| Fireplace/Stove: | N |
| Heat Type: | Forced Air |
| Central Air Conditioning: | Central Air |
| Central Vac: | N |
| Laundry Level: | Syste |
| Ensuite Laundry: | F |
| Sewers: | Sewer |
| Although the information displayed is believed to be accurate, no warranties or representations are made of any kind. |
| SUTTON GROUP-ASSOCIATES REALTY INC. |
|
|

RAY NILI
Broker
Dir:
(416) 837 7576
Bus:
(905) 731 2000
Fax:
(905) 886 7557
| Book Showing | Email a Friend |
Jump To:
At a Glance:
| Type: | Freehold - Detached |
| Area: | Toronto |
| Municipality: | Toronto W04 |
| Neighbourhood: | Yorkdale-Glen Park |
| Style: | Bungalow |
| Beds: | 3+2 |
| Baths: | 2 |
| Fireplace: | N |
| Pool: | None |
Locatin Map:
