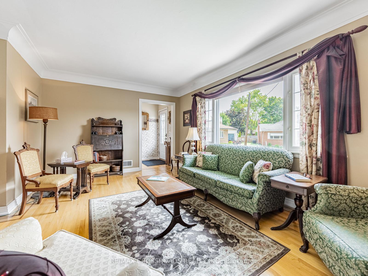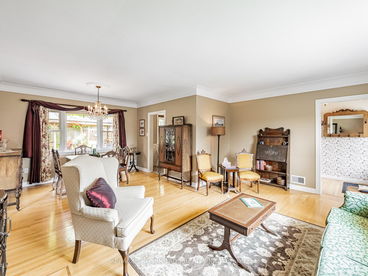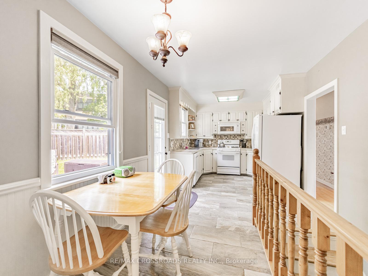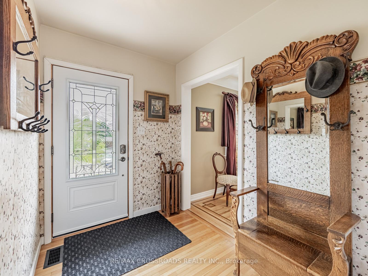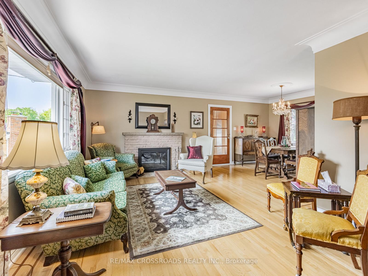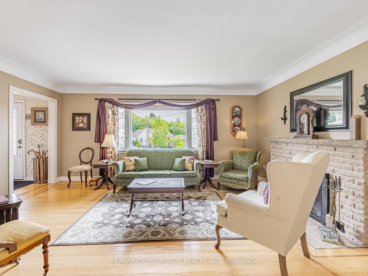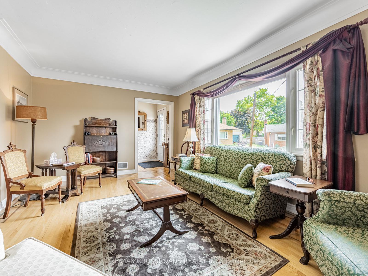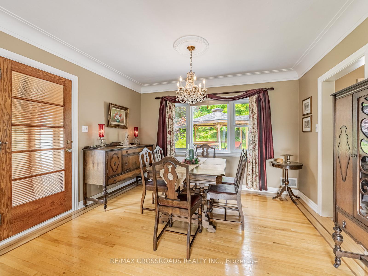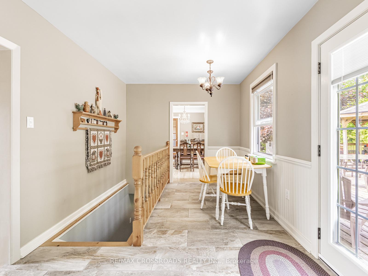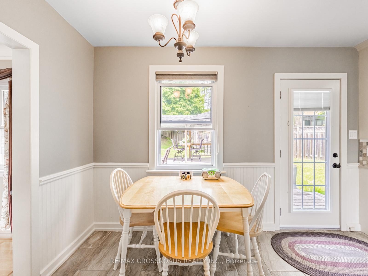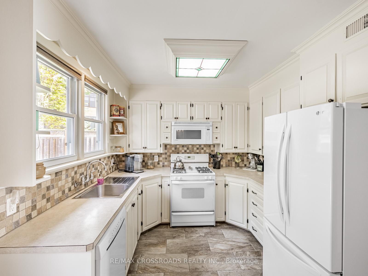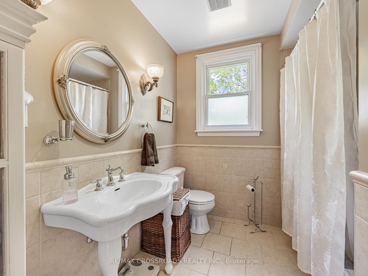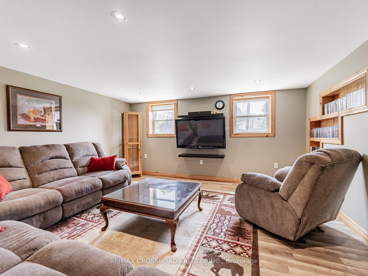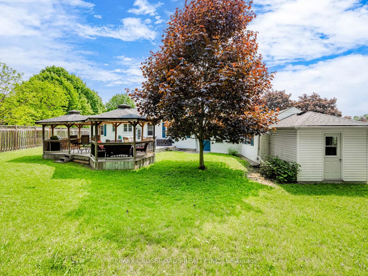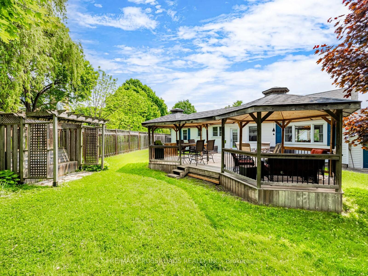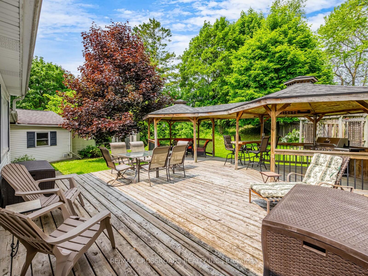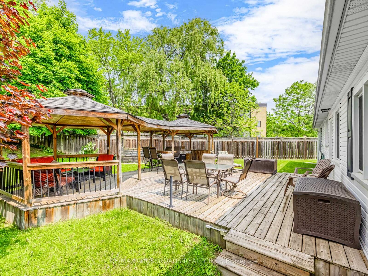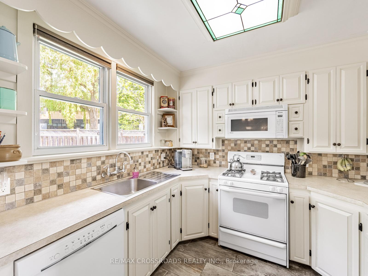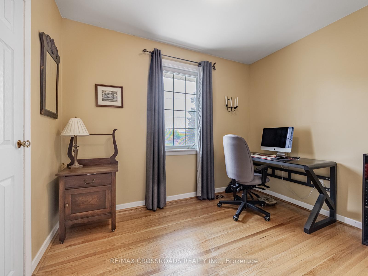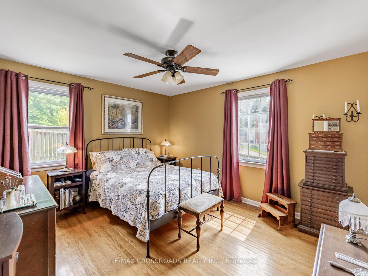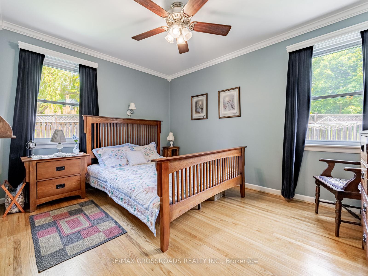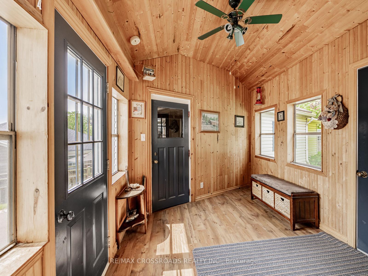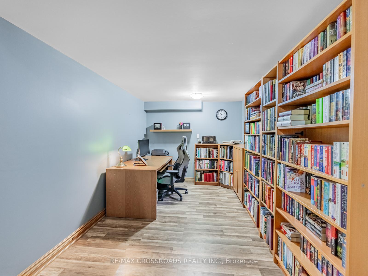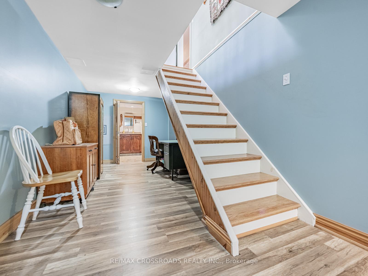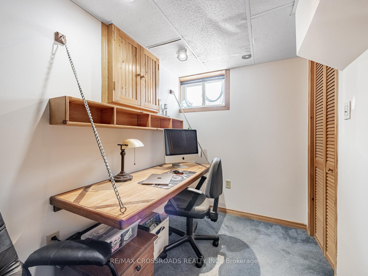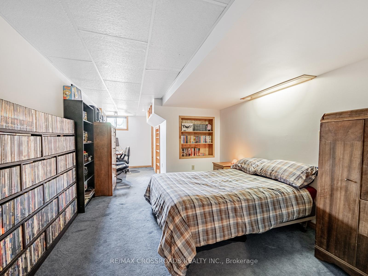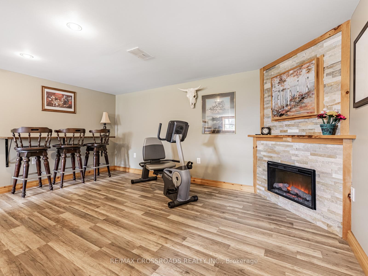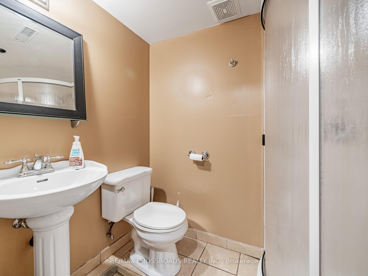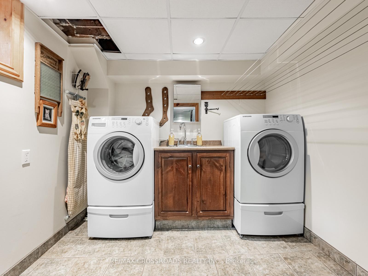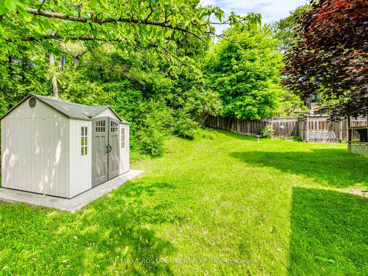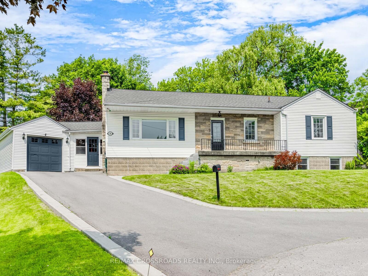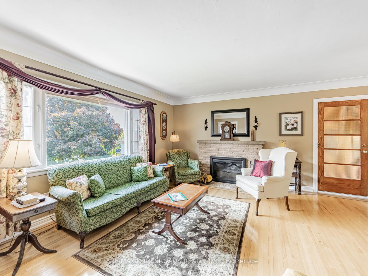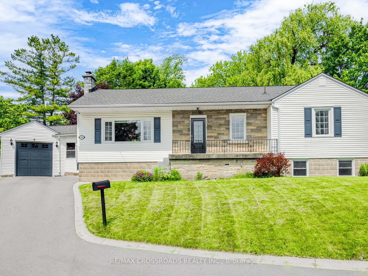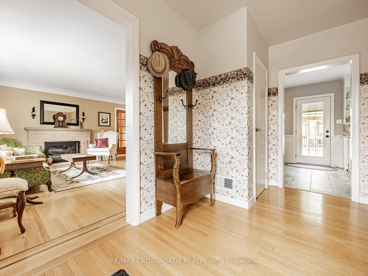$850,000
Available - For Sale
Listing ID: X12202439
18 Underhill Aven , Hamilton, L9H 1S3, Hamilton
| Nestled in a quiet cul-de-sac street in picturesque Dundas, Ontario, at the foot of the magnificent Niagara Escarpment, this charming 3-bedroom bungalow truly exudes pride of ownership. For the past 27 years, it has been lovingly maintained by the same devoted owner, offering a rare opportunity to acquire a home where every detail reflects meticulous care and thoughtful updates. Step inside and be greeted by a main floor that boasts gleaming hardwood floors and elegant crown mouldings throughout, creating an atmosphere of timeless sophistication. The thoughtfully chosen, tastefully painted palette enhances the bright and spacious functional layout, prefect for both daily living and entertaining. A unique and highly desirable breezeway seamlessly connects the home to the attached garage, offering convenient and sheltered access year-round a true bonus! With over 2700 square feet of total living space, there's ample room for the whole family to spread out and relax. The lower level features a cozy family room complete with a warm fireplace, ideal for intimate gatherings, movie nights, or simply unwinding on chilly evenings. The country-style kitchen adds a touch of rustic charm, blending elegant aesthetics with everyday practicality, sure to inspire your culinary adventures. Venture outside to discover a truly exceptional large backyard, designed as a private oasis for enjoyment and relaxation. Imagine summer evenings on the deck, perfectly shaded by a large gazebo or gathering with friends and family under the enchanting pergola, creating lasting memories. A convenient shed provides additional storage for all your gardening tools and outdoor essentials, keeping everything neat and tidy. This property isn't just a house; it's a home that offers a serene lifestyle in a vibrant community known for it's natural beauty, historic charm, and thriving arts scene. Dundas, often called "Valley Town," is renowned for it's proximity to numerous conservation areas. Don't Miss out |
| Price | $850,000 |
| Taxes: | $5710.00 |
| Occupancy: | Owner |
| Address: | 18 Underhill Aven , Hamilton, L9H 1S3, Hamilton |
| Directions/Cross Streets: | York Rd and Underhill |
| Rooms: | 6 |
| Rooms +: | 1 |
| Bedrooms: | 3 |
| Bedrooms +: | 0 |
| Family Room: | F |
| Basement: | Finished |
| Level/Floor | Room | Length(ft) | Width(ft) | Descriptions | |
| Room 1 | Main | Living Ro | 11.68 | 17.48 | Fireplace, Hardwood Floor, Large Window |
| Room 2 | Main | Dining Ro | 10 | 12.07 | Hardwood Floor, Large Window, Crown Moulding |
| Room 3 | Main | Kitchen | 9.41 | 8 | W/O To Deck, Large Window, Backsplash |
| Room 4 | Main | Breakfast | 6.43 | 12 | Tile Floor, Window |
| Room 5 | Main | Bedroom 2 | 13.09 | 10.33 | Hardwood Floor, Window, Ceiling Fan(s) |
| Room 6 | Main | Bedroom 3 | 8.23 | 10.33 | Hardwood Floor, Window |
| Room 7 | Main | Primary B | 11.74 | 13.68 | Hardwood Floor, Ceiling Fan(s), Window |
| Room 8 | Basement | Bedroom 4 | 23.32 | 14.24 | Electric Fireplace, Window, Laminate |
| Room 9 | Basement | Office | 10.07 | 21.75 | Laminate |
| Room 10 | Basement | Bedroom 4 | 8.43 | 25.98 | Broadloom, Window |
| Washroom Type | No. of Pieces | Level |
| Washroom Type 1 | 3 | Basement |
| Washroom Type 2 | 4 | Main |
| Washroom Type 3 | 0 | |
| Washroom Type 4 | 0 | |
| Washroom Type 5 | 0 |
| Total Area: | 0.00 |
| Property Type: | Detached |
| Style: | Bungalow |
| Exterior: | Brick |
| Garage Type: | Attached |
| (Parking/)Drive: | Private |
| Drive Parking Spaces: | 4 |
| Park #1 | |
| Parking Type: | Private |
| Park #2 | |
| Parking Type: | Private |
| Pool: | None |
| Approximatly Square Footage: | 1100-1500 |
| CAC Included: | N |
| Water Included: | N |
| Cabel TV Included: | N |
| Common Elements Included: | N |
| Heat Included: | N |
| Parking Included: | N |
| Condo Tax Included: | N |
| Building Insurance Included: | N |
| Fireplace/Stove: | Y |
| Heat Type: | Forced Air |
| Central Air Conditioning: | Central Air |
| Central Vac: | N |
| Laundry Level: | Syste |
| Ensuite Laundry: | F |
| Sewers: | Sewer |
$
%
Years
This calculator is for demonstration purposes only. Always consult a professional
financial advisor before making personal financial decisions.
| Although the information displayed is believed to be accurate, no warranties or representations are made of any kind. |
| RE/MAX CROSSROADS REALTY INC. |
|
|

RAY NILI
Broker
Dir:
(416) 837 7576
Bus:
(905) 731 2000
Fax:
(905) 886 7557
| Virtual Tour | Book Showing | Email a Friend |
Jump To:
At a Glance:
| Type: | Freehold - Detached |
| Area: | Hamilton |
| Municipality: | Hamilton |
| Neighbourhood: | Dundas |
| Style: | Bungalow |
| Tax: | $5,710 |
| Beds: | 3 |
| Baths: | 2 |
| Fireplace: | Y |
| Pool: | None |
Locatin Map:
Payment Calculator:
