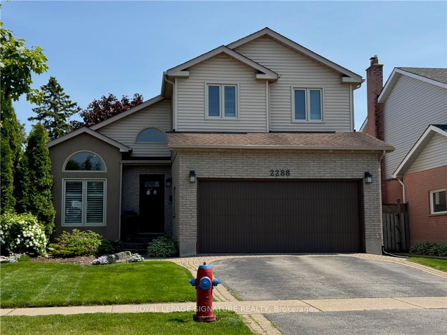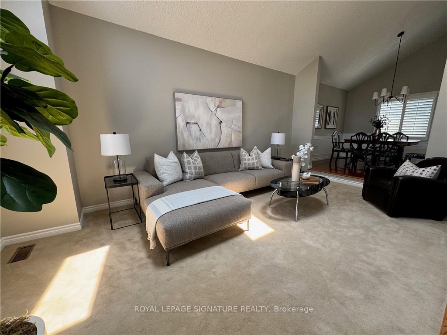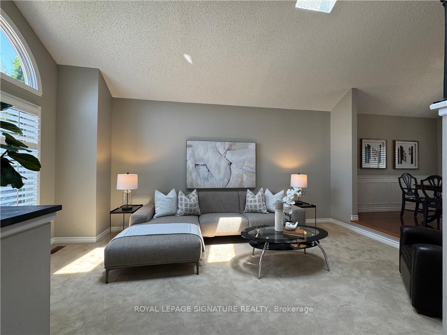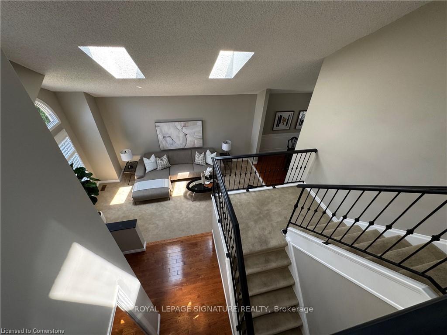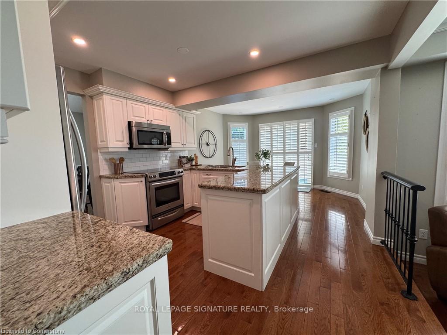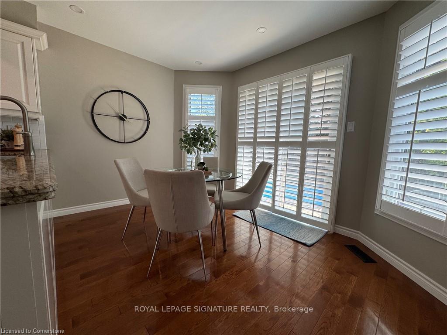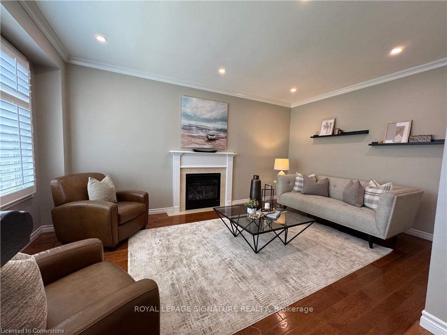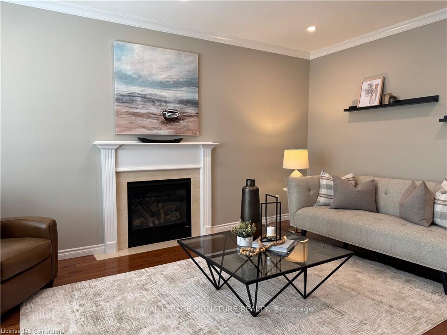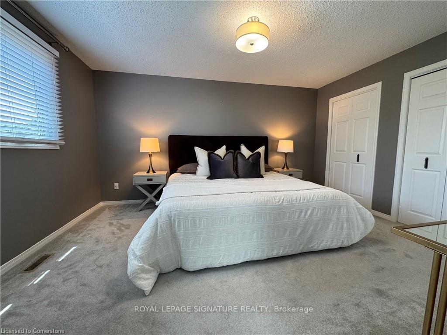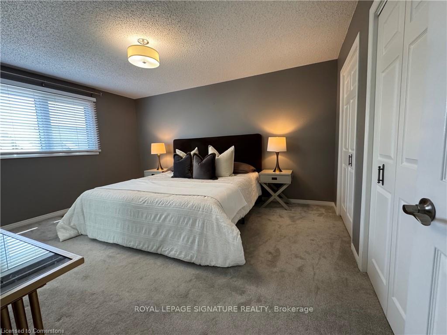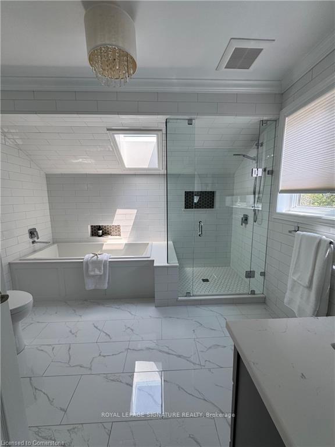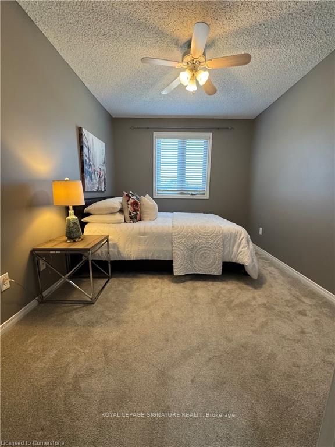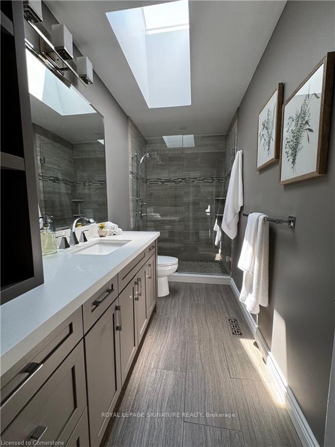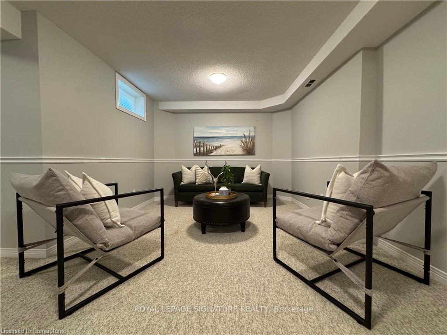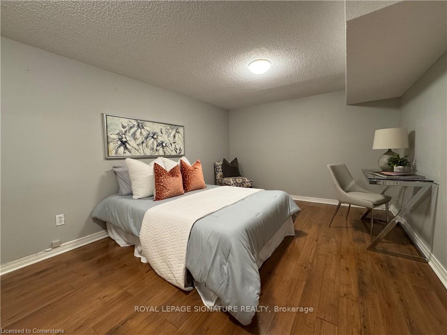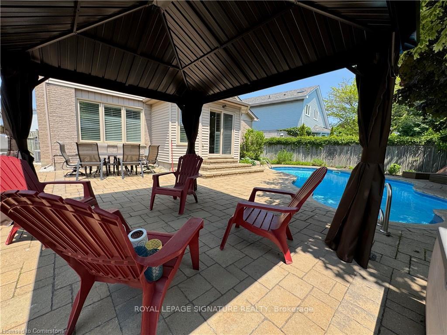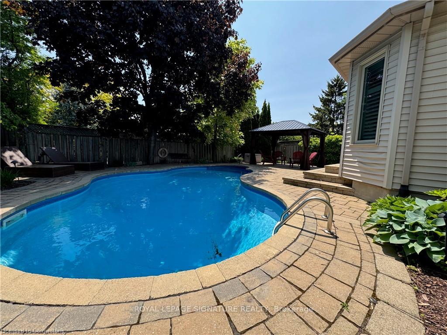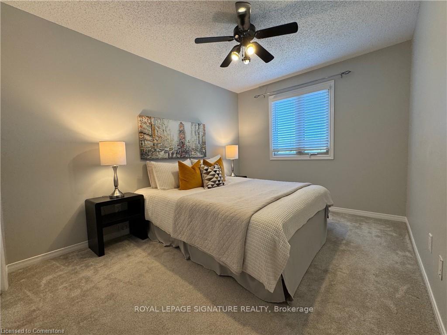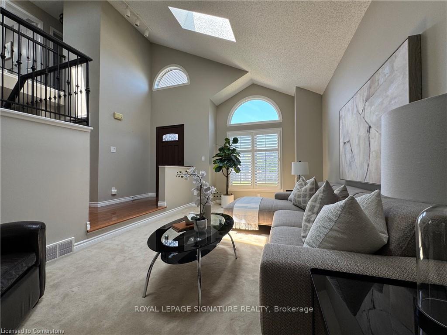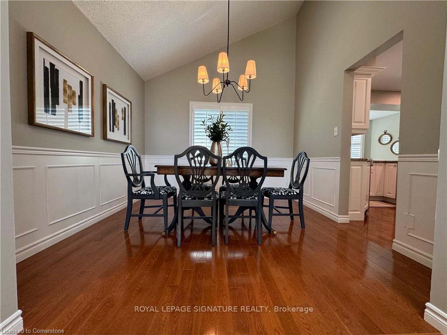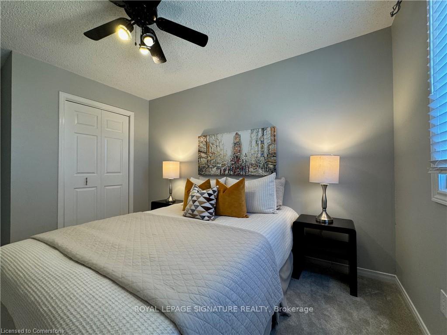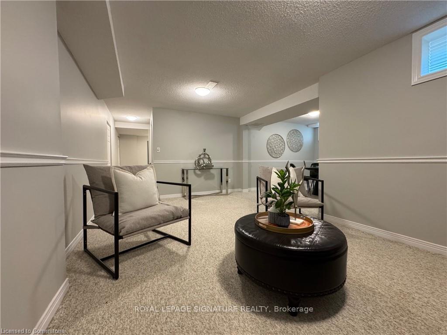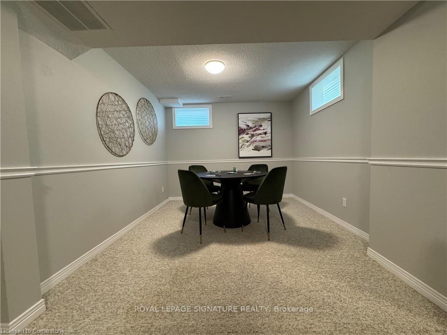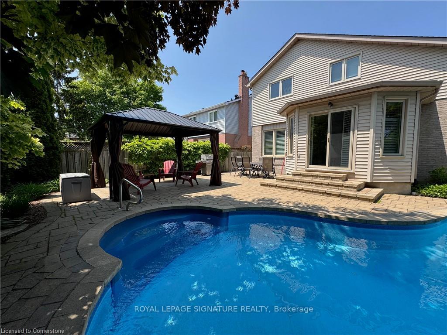$1,280,000
Available - For Sale
Listing ID: W12193811
2288 Heidi Aven , Burlington, L7M 3W3, Halton
| Welcome To 2288 Heidi Avenue, A Beautifully Maintained Two-Storey Home Nestled On A Quiet, Tree-Lined Street In One Of Burlington's Most Desirable Neighbourhoods. This Property Offers A Perfect Blend Of Style, Comfort, And Versatility- Ideal For Today's Busy Family. The Homes Inviting Exterior Features A Double Garage, Manicured Gardens, And A Welcoming Entrance, All Set Against A Backdrop Of Mature Trees And A Charming Streetscape. Step Into Your Private Backyard Retreat, Where A Sparkling In-Ground Salt Water Pool, Expansive Stone Patio, And Elegant Gazebo Create The Ultimate Setting For Summer Entertaining And Relaxation. In-Ground Sprinklers Make Gardening Easy. Inside, The Home Is Filled With Natural Light From Oversized Windows And Cathedral Ceilings With Skylights, Creating A Spacious And Airy Atmosphere. The Open-Concept Living And Dining Areas Are Perfect For Gatherings, While The Main Floor Family Room Offers A Cozy Retreat With Hardwood Flooring And A Gas Fireplace- Ideal For Relaxing Evenings. The Eat-In Kitchen Is Designed For Both Everyday Living And Entertaining, Featuring A Seamless Walkout To The Patio And Pool Area- Making Indoor-Outdoor Living Effortless. The Versatile Finished Basement Expands Your Living Space With A Large Recreation Room, Dedicated Games Room, And A Bonus Bedroom- Perfect For Guests, A Home Office, Or Growing Families. Enjoy The Peace Of Mind And Style Of Updated Main And Ensuite Baths, Featuring Modern Fixtures And Tasteful Finishes. |
| Price | $1,280,000 |
| Taxes: | $6363.90 |
| Occupancy: | Owner |
| Address: | 2288 Heidi Aven , Burlington, L7M 3W3, Halton |
| Directions/Cross Streets: | Walkers Line & Upper Middle Rd |
| Rooms: | 8 |
| Rooms +: | 3 |
| Bedrooms: | 3 |
| Bedrooms +: | 1 |
| Family Room: | T |
| Basement: | Finished, Full |
| Level/Floor | Room | Length(ft) | Width(ft) | Descriptions | |
| Room 1 | Main | Living Ro | 10.86 | 18.47 | Sunken Room, Skylight, Cathedral Ceiling(s) |
| Room 2 | Main | Dining Ro | 10.79 | 10.4 | Hardwood Floor, Cathedral Ceiling(s) |
| Room 3 | Main | Kitchen | 10.89 | 20.24 | Eat-in Kitchen, W/O To Yard, Hardwood Floor |
| Room 4 | Main | Family Ro | 16.1 | 11.02 | Fireplace, Hardwood Floor, Sunken Room |
| Room 5 | Second | Primary B | 15.06 | 11.74 | 5 Pc Ensuite, Double Closet, Broadloom |
| Room 6 | Second | Bedroom 2 | 9.41 | 12.04 | Broadloom, Closet |
| Room 7 | Second | Bedroom 3 | 9.25 | 11.74 | Broadloom, Closet |
| Room 8 | Basement | Recreatio | 17.74 | 10.43 | Broadloom |
| Room 9 | Basement | Office | 10.66 | 9.97 | Broadloom |
| Room 10 | Basement | Bedroom | 15.19 | 10.73 | Laminate, Double Closet |
| Room 11 | Main | Mud Room | 6.13 | 7.12 | Vinyl Floor, W/O To Garage |
| Room 12 | Second | Bathroom | 10.4 | 10.27 | 5 Pc Ensuite, Skylight |
| Room 13 | Main | Powder Ro | 3.02 | 6.99 | 2 Pc Bath, Vinyl Floor |
| Room 14 | Main | Foyer | 9.35 | 4.92 | Hardwood Floor |
| Washroom Type | No. of Pieces | Level |
| Washroom Type 1 | 2 | Ground |
| Washroom Type 2 | 4 | Second |
| Washroom Type 3 | 5 | Second |
| Washroom Type 4 | 0 | |
| Washroom Type 5 | 0 |
| Total Area: | 0.00 |
| Property Type: | Detached |
| Style: | 2-Storey |
| Exterior: | Brick, Vinyl Siding |
| Garage Type: | Attached |
| (Parking/)Drive: | Available, |
| Drive Parking Spaces: | 2 |
| Park #1 | |
| Parking Type: | Available, |
| Park #2 | |
| Parking Type: | Available |
| Park #3 | |
| Parking Type: | Private Do |
| Pool: | Salt, In |
| Approximatly Square Footage: | 1500-2000 |
| CAC Included: | N |
| Water Included: | N |
| Cabel TV Included: | N |
| Common Elements Included: | N |
| Heat Included: | N |
| Parking Included: | N |
| Condo Tax Included: | N |
| Building Insurance Included: | N |
| Fireplace/Stove: | Y |
| Heat Type: | Forced Air |
| Central Air Conditioning: | Central Air |
| Central Vac: | N |
| Laundry Level: | Syste |
| Ensuite Laundry: | F |
| Sewers: | Sewer |
$
%
Years
This calculator is for demonstration purposes only. Always consult a professional
financial advisor before making personal financial decisions.
| Although the information displayed is believed to be accurate, no warranties or representations are made of any kind. |
| ROYAL LEPAGE SIGNATURE REALTY |
|
|

RAY NILI
Broker
Dir:
(416) 837 7576
Bus:
(905) 731 2000
Fax:
(905) 886 7557
| Book Showing | Email a Friend |
Jump To:
At a Glance:
| Type: | Freehold - Detached |
| Area: | Halton |
| Municipality: | Burlington |
| Neighbourhood: | Headon |
| Style: | 2-Storey |
| Tax: | $6,363.9 |
| Beds: | 3+1 |
| Baths: | 3 |
| Fireplace: | Y |
| Pool: | Salt, In |
Locatin Map:
Payment Calculator:
