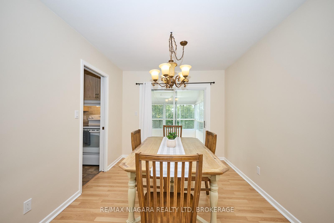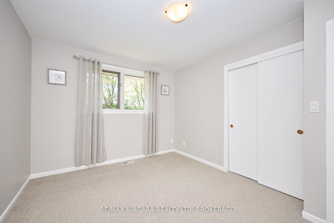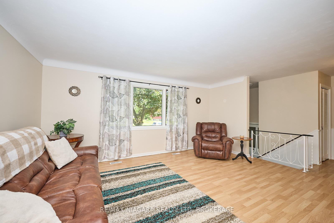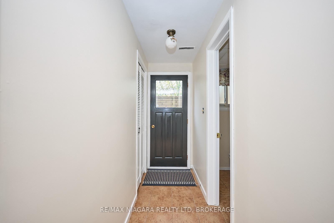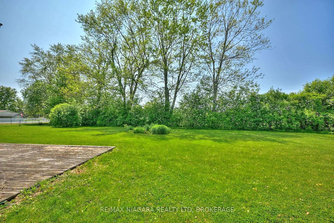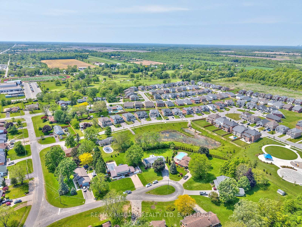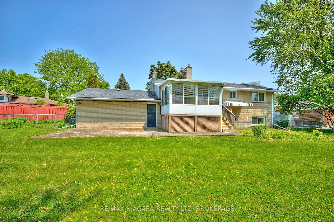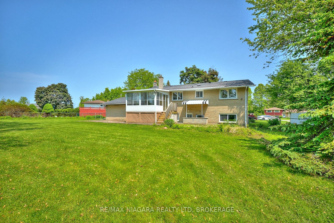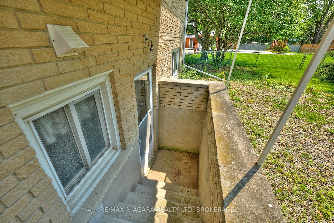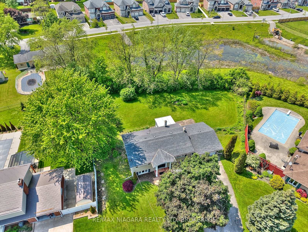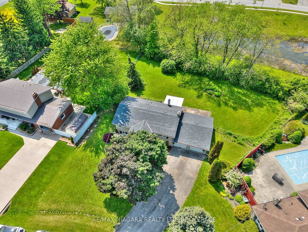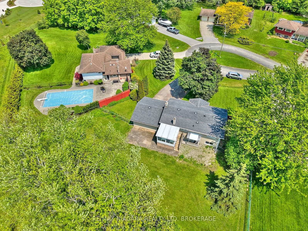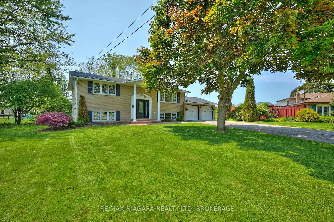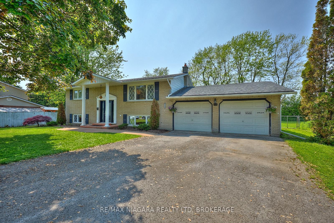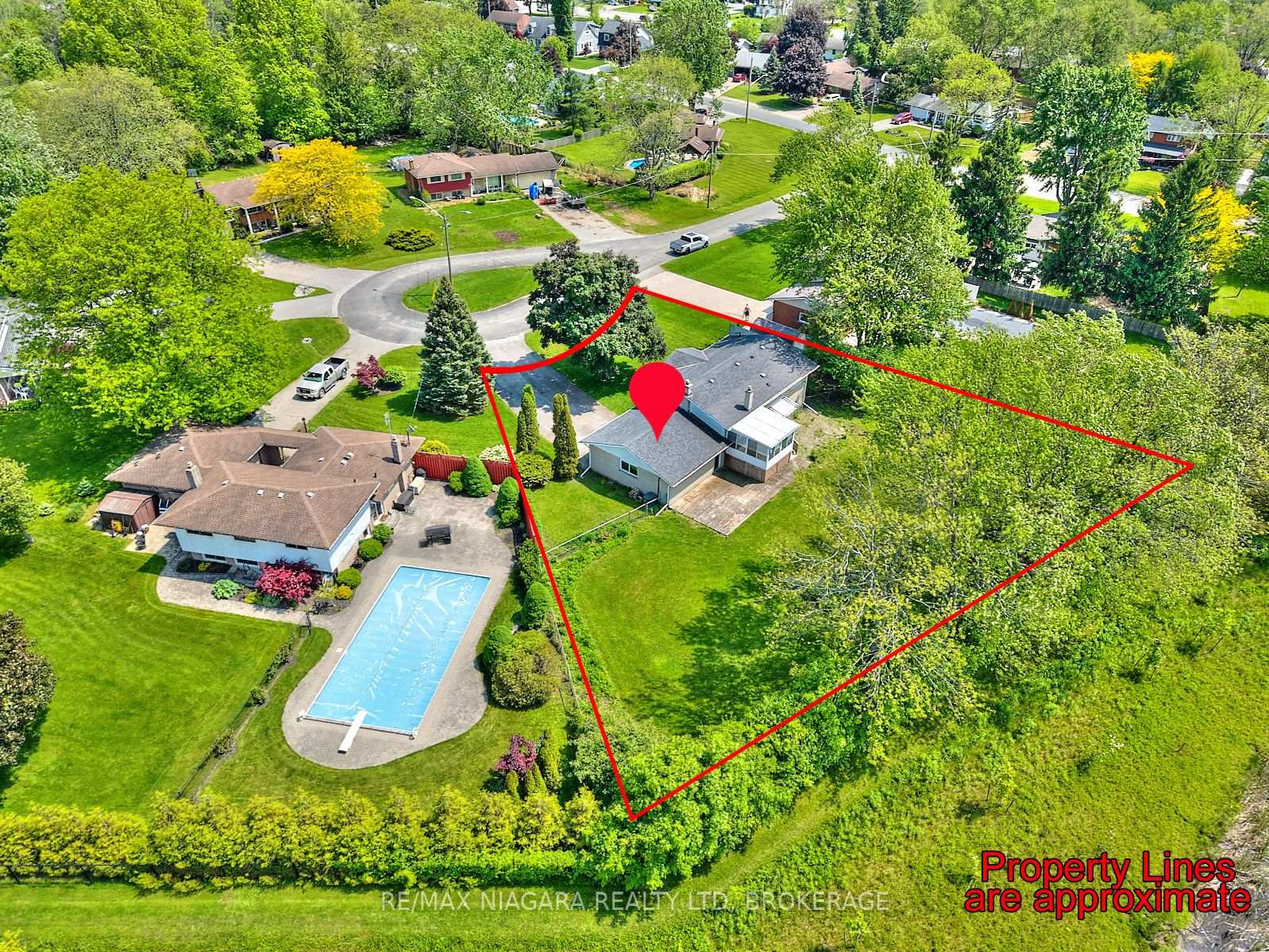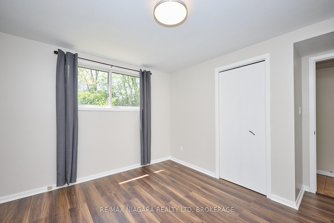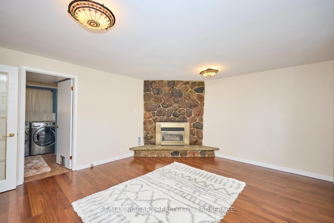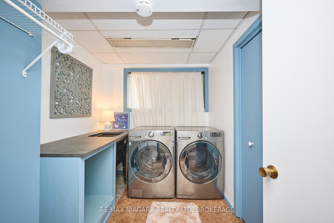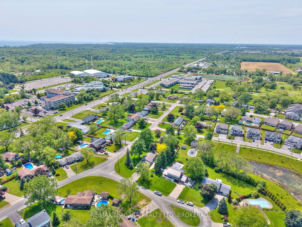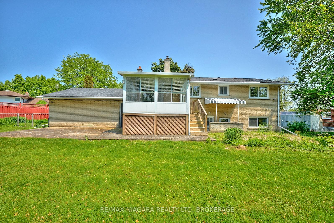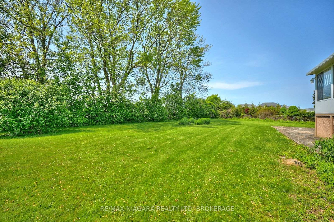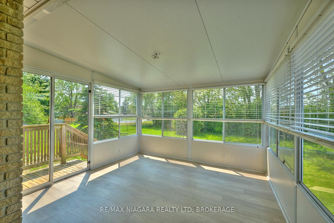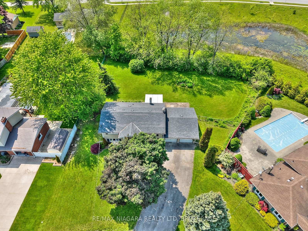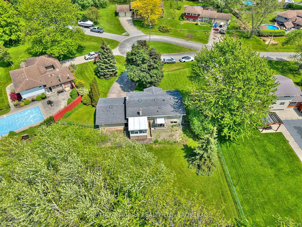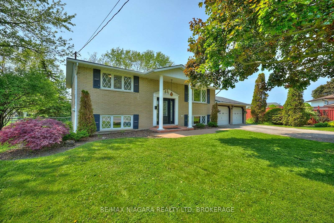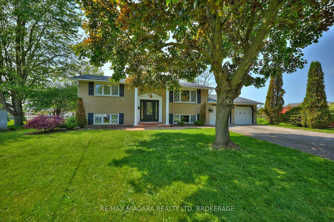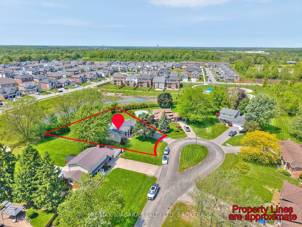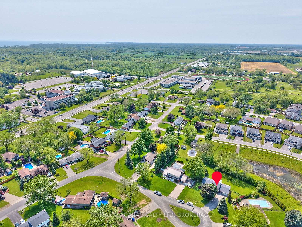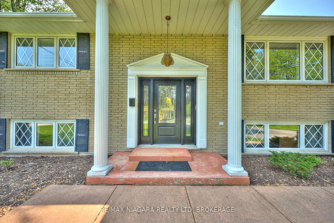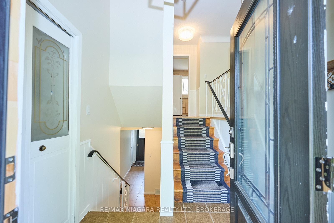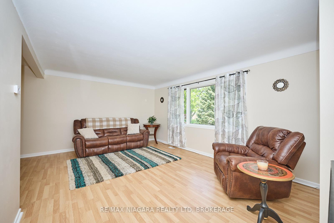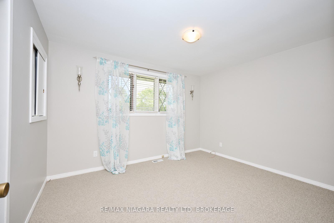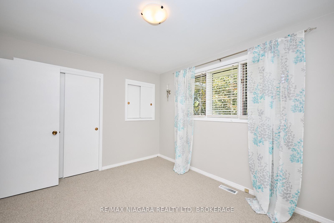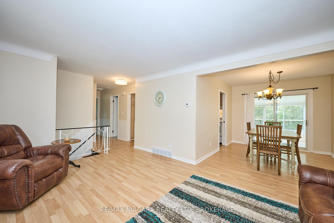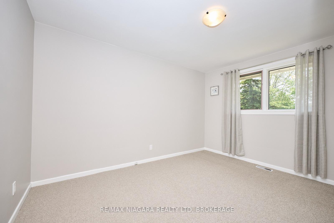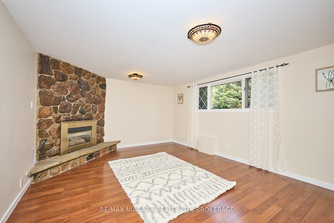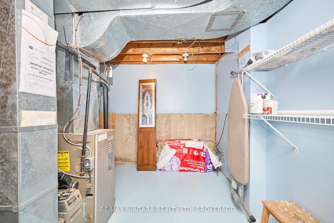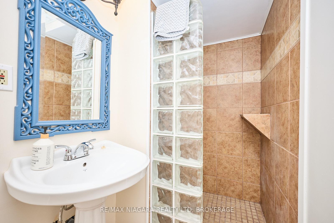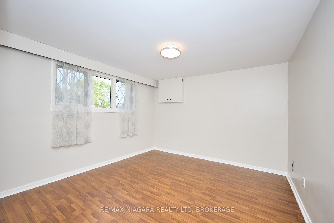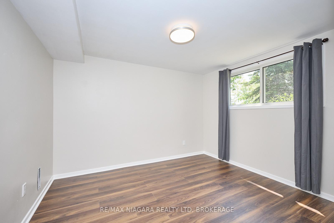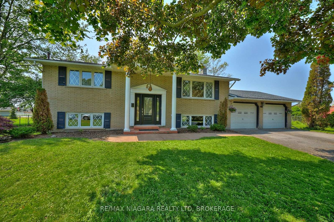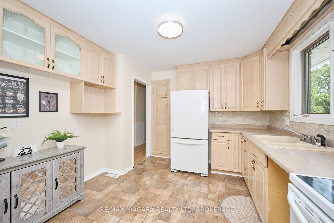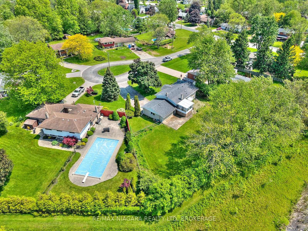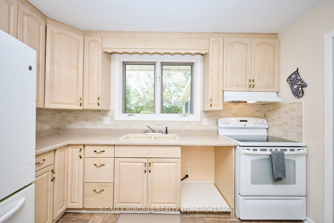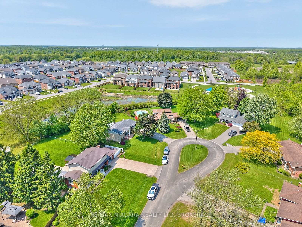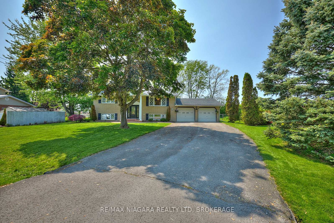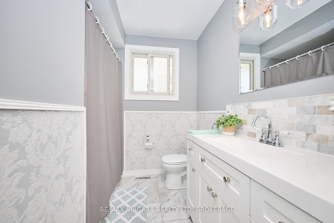$679,900
Available - For Sale
Listing ID: X12191801
1129 Manning Cour , Fort Erie, L2A 5P7, Niagara
| Welcome to 1129 Manning Ct, a solid and spacious 4-bedroom, 2-bathroom family home tucked away on a quiet cul-de-sac in one of Fort Erie's most desirable neighborhoods. Set on a massive pie-shaped lot with no rear neighbours, this home offers privacy, space, and a strong sense of curb appeal - highlighted by impressive entrance pillars. The main level features a bright and functional layout, including a sun-filled kitchen, dining room, and living room with oversized windows. A cozy sunroom provides a beautiful transition to the outdoors, perfect for relaxing or entertaining year-round. Two main-floor bedrooms and a 4-piece bathroom complete this level. The lower level includes a generous rec room with classic stone-surround gas fireplace, two more bedrooms, a 3-piece bathroom, laundry, and utility rooms. With its own separate entrance, this space offers excellent in-law suite potential or room for extended family. Step outside to enjoy the sprawling backyard deck, mature trees, and expansive fenced-in yard, creating an ideal setting for gatherings or peaceful afternoons with nature. A new air conditioner adds to the list of updates, while a double-wide driveway ensures ample parking, and the 2-car attached garage offers space for storage, hobbies, or a workshop. Ideally located within walking distance to elementary and high schools, the Leisureplex arenas and community center, and Ferndale Park with its splash pad, soccer fields, and playground, this home is perfectly positioned for families seeking space, functionality, and convenience. |
| Price | $679,900 |
| Taxes: | $3760.00 |
| Assessment Year: | 2024 |
| Occupancy: | Vacant |
| Address: | 1129 Manning Cour , Fort Erie, L2A 5P7, Niagara |
| Acreage: | < .50 |
| Directions/Cross Streets: | Pound Ave |
| Rooms: | 7 |
| Bedrooms: | 2 |
| Bedrooms +: | 2 |
| Family Room: | F |
| Basement: | Finished wit, Full |
| Level/Floor | Room | Length(ft) | Width(ft) | Descriptions | |
| Room 1 | Main | Sunroom | 12.5 | 11.64 | |
| Room 2 | Main | Kitchen | 11.68 | 10.86 | |
| Room 3 | Main | Dining Ro | 11.28 | 9.25 | |
| Room 4 | Main | Living Ro | 23.58 | 12.73 | |
| Room 5 | Main | Bedroom | 12.89 | 10.27 | |
| Room 6 | Main | Bedroom 2 | 10.17 | 12.53 | |
| Room 7 | Main | Bathroom | 9.77 | 6.92 | 4 Pc Bath |
| Room 8 | Lower | Bedroom 3 | 12.63 | 11.55 | |
| Room 9 | Lower | Bedroom 4 | 12.79 | 11.48 | |
| Room 10 | Lower | Recreatio | 16.24 | 13.48 | |
| Room 11 | Lower | Bathroom | 4.43 | 9.51 | 3 Pc Bath |
| Room 12 | Lower | Laundry | 9.25 | 6.99 | |
| Room 13 | Lower | Utility R | 10.63 | 9.81 |
| Washroom Type | No. of Pieces | Level |
| Washroom Type 1 | 4 | Main |
| Washroom Type 2 | 3 | Main |
| Washroom Type 3 | 0 | |
| Washroom Type 4 | 0 | |
| Washroom Type 5 | 0 |
| Total Area: | 0.00 |
| Approximatly Age: | 51-99 |
| Property Type: | Detached |
| Style: | Bungalow-Raised |
| Exterior: | Brick Front, Aluminum Siding |
| Garage Type: | Attached |
| (Parking/)Drive: | Private Do |
| Drive Parking Spaces: | 4 |
| Park #1 | |
| Parking Type: | Private Do |
| Park #2 | |
| Parking Type: | Private Do |
| Pool: | None |
| Other Structures: | Fence - Full |
| Approximatly Age: | 51-99 |
| Approximatly Square Footage: | 1500-2000 |
| Property Features: | Rec./Commun., School |
| CAC Included: | N |
| Water Included: | N |
| Cabel TV Included: | N |
| Common Elements Included: | N |
| Heat Included: | N |
| Parking Included: | N |
| Condo Tax Included: | N |
| Building Insurance Included: | N |
| Fireplace/Stove: | Y |
| Heat Type: | Forced Air |
| Central Air Conditioning: | Central Air |
| Central Vac: | N |
| Laundry Level: | Syste |
| Ensuite Laundry: | F |
| Sewers: | Sewer |
$
%
Years
This calculator is for demonstration purposes only. Always consult a professional
financial advisor before making personal financial decisions.
| Although the information displayed is believed to be accurate, no warranties or representations are made of any kind. |
| RE/MAX NIAGARA REALTY LTD, BROKERAGE |
|
|

RAY NILI
Broker
Dir:
(416) 837 7576
Bus:
(905) 731 2000
Fax:
(905) 886 7557
| Book Showing | Email a Friend |
Jump To:
At a Glance:
| Type: | Freehold - Detached |
| Area: | Niagara |
| Municipality: | Fort Erie |
| Neighbourhood: | 334 - Crescent Park |
| Style: | Bungalow-Raised |
| Approximate Age: | 51-99 |
| Tax: | $3,760 |
| Beds: | 2+2 |
| Baths: | 2 |
| Fireplace: | Y |
| Pool: | None |
Locatin Map:
Payment Calculator:
