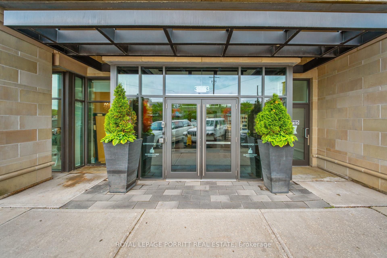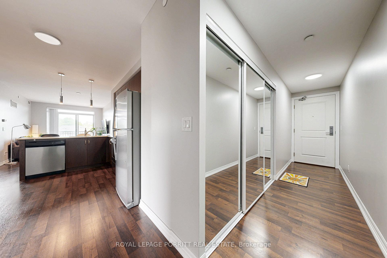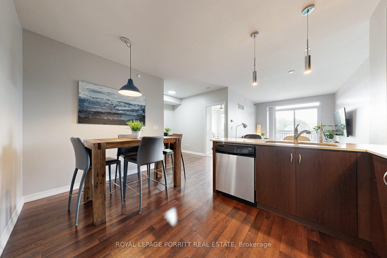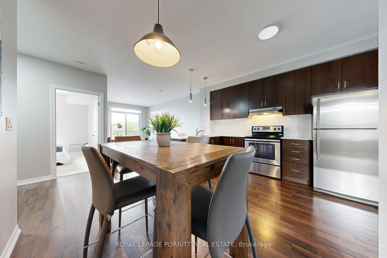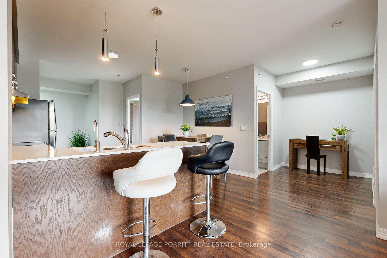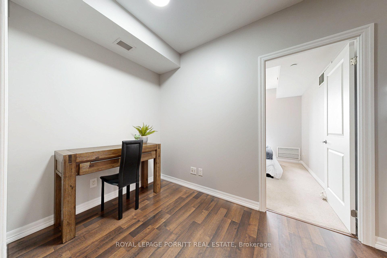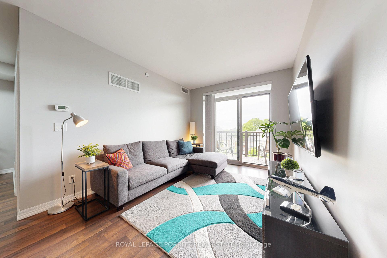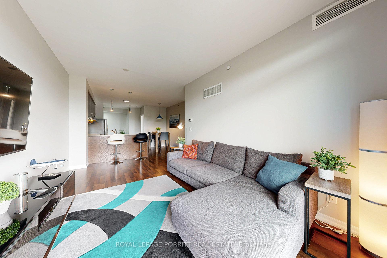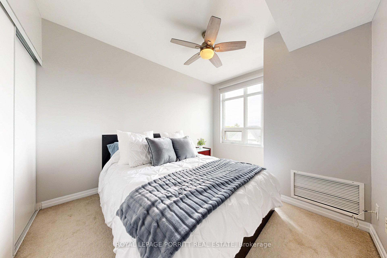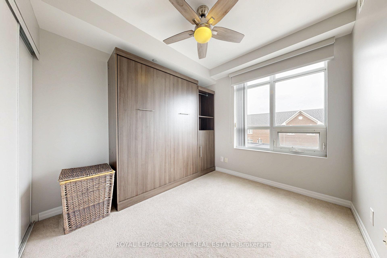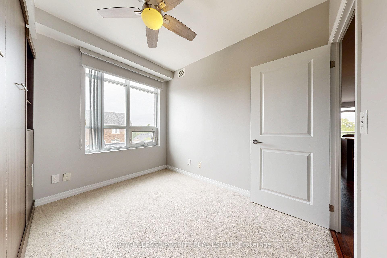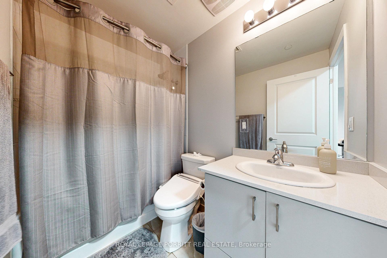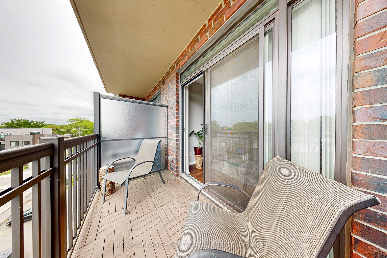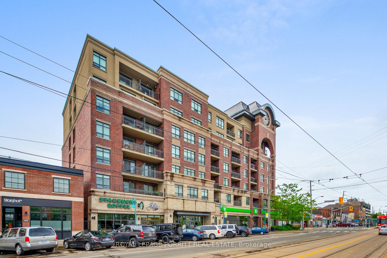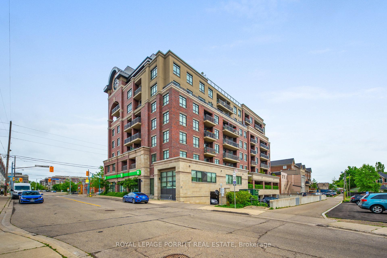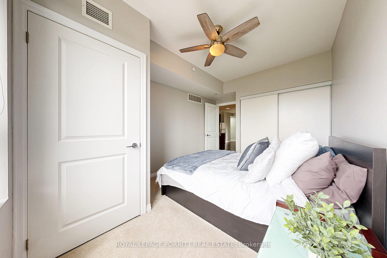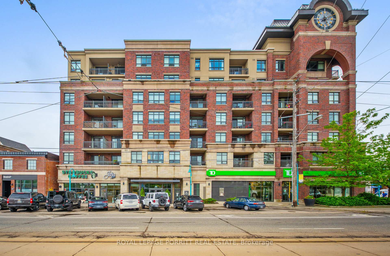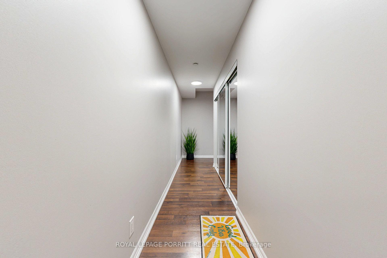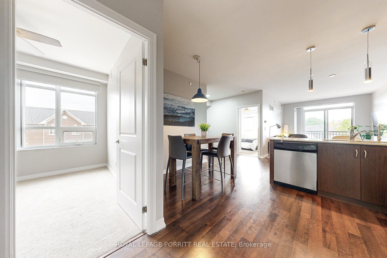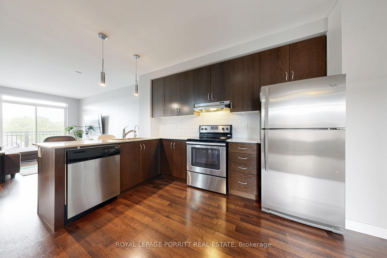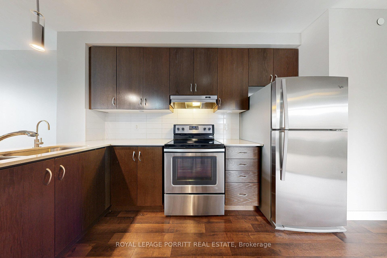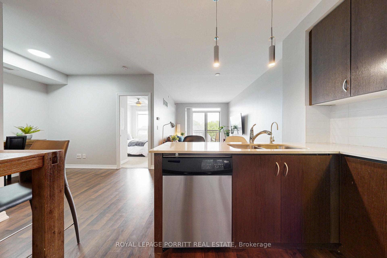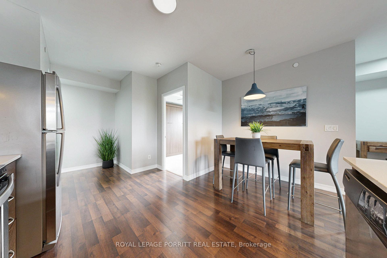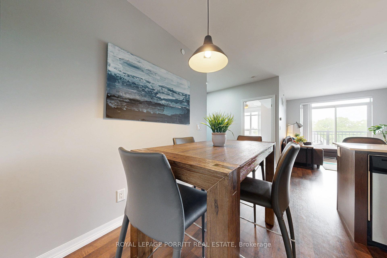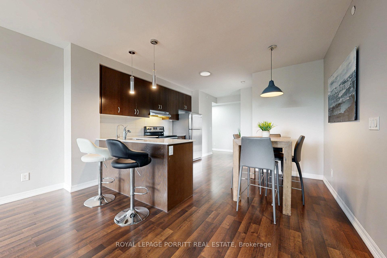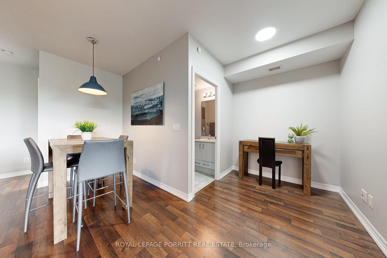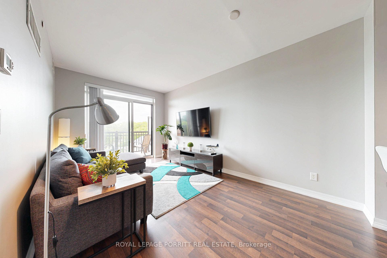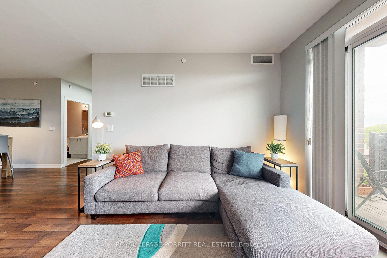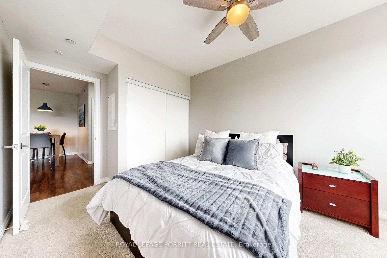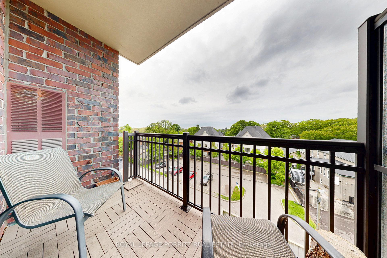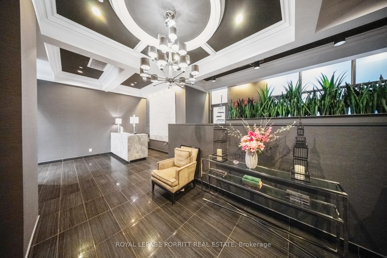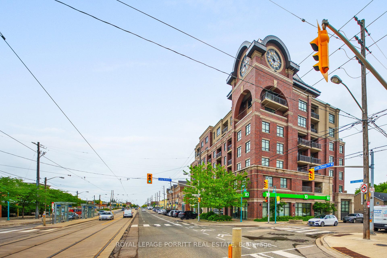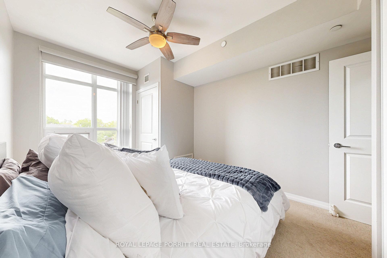$688,000
Available - For Sale
Listing ID: W12203735
3563 Lake Shore Boul West , Toronto, M8W 0A3, Toronto
| Welcome to Your New Home in the Iconic Watermark Condos Clock Tower! Discover boutique-style living in this bright and spacious 2-bedroom plus den condo, located in the heart of South Etobicokes vibrant Long Branch community. This open-concept suite features stylish laminate flooring throughout and a sun-filled south-facing balconyperfect for enjoying your morning coffee or evening sunset.Enjoy unmatched convenience with shops, cafés, restaurants, schools, banks, parks, and 24-hour TTC transit just steps from your door. Experience the charm of boutique living in one of Torontos most desirable west-end neighbourhoods. |
| Price | $688,000 |
| Taxes: | $3551.75 |
| Occupancy: | Owner |
| Address: | 3563 Lake Shore Boul West , Toronto, M8W 0A3, Toronto |
| Postal Code: | M8W 0A3 |
| Province/State: | Toronto |
| Directions/Cross Streets: | Thirty-fifth/Lakeshore |
| Level/Floor | Room | Length(ft) | Width(ft) | Descriptions | |
| Room 1 | Flat | Kitchen | 9.41 | 8.69 | Combined w/Dining, L-Shaped Room, Laminate |
| Room 2 | Flat | Dining Ro | 9.41 | 8.69 | Combined w/Kitchen, L-Shaped Room |
| Room 3 | Flat | Living Ro | 16.1 | 9.91 | Laminate, W/O To Balcony |
| Room 4 | Flat | Bedroom | 12.4 | 9.71 | Broadloom, L-Shaped Room, Double Closet |
| Room 5 | Flat | Bedroom | 7.81 | 9.05 | Broadloom, Double Closet, Murphy Bed |
| Room 6 | Flat | Den | 5.87 | 6.26 | Laminate |
| Washroom Type | No. of Pieces | Level |
| Washroom Type 1 | 4 | Flat |
| Washroom Type 2 | 0 | |
| Washroom Type 3 | 0 | |
| Washroom Type 4 | 0 | |
| Washroom Type 5 | 0 |
| Total Area: | 0.00 |
| Sprinklers: | Conc |
| Washrooms: | 1 |
| Heat Type: | Forced Air |
| Central Air Conditioning: | Central Air |
$
%
Years
This calculator is for demonstration purposes only. Always consult a professional
financial advisor before making personal financial decisions.
| Although the information displayed is believed to be accurate, no warranties or representations are made of any kind. |
| ROYAL LEPAGE PORRITT REAL ESTATE |
|
|

RAY NILI
Broker
Dir:
(416) 837 7576
Bus:
(905) 731 2000
Fax:
(905) 886 7557
| Virtual Tour | Book Showing | Email a Friend |
Jump To:
At a Glance:
| Type: | Com - Condo Apartment |
| Area: | Toronto |
| Municipality: | Toronto W06 |
| Neighbourhood: | Long Branch |
| Style: | Apartment |
| Tax: | $3,551.75 |
| Maintenance Fee: | $893.77 |
| Beds: | 2 |
| Baths: | 1 |
| Fireplace: | N |
Locatin Map:
Payment Calculator:
