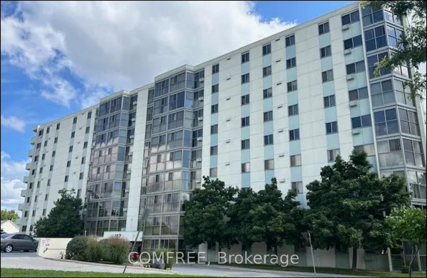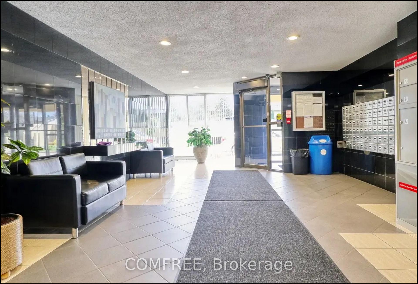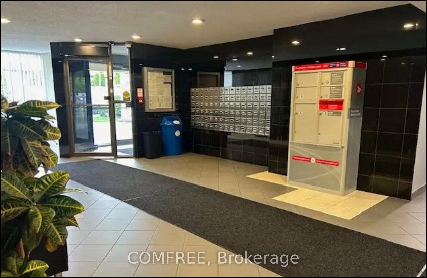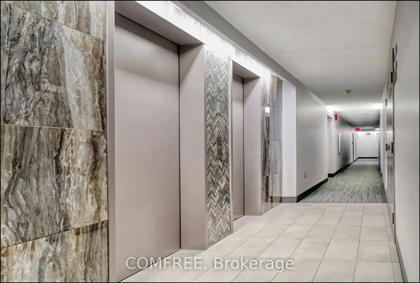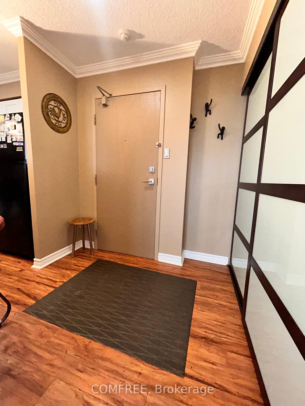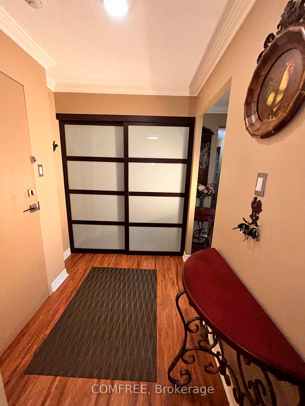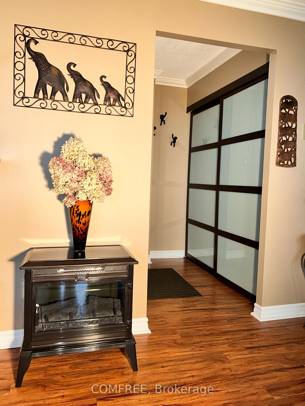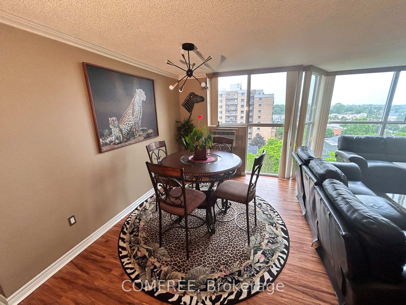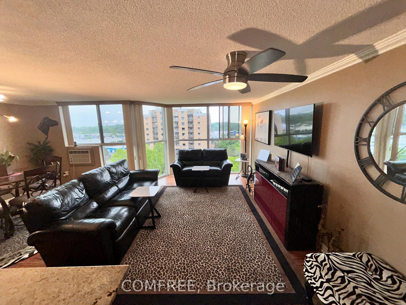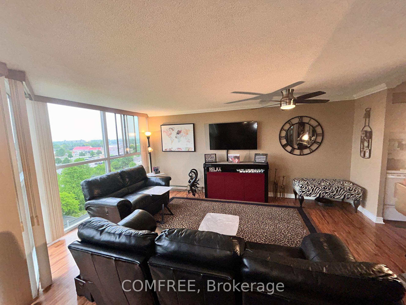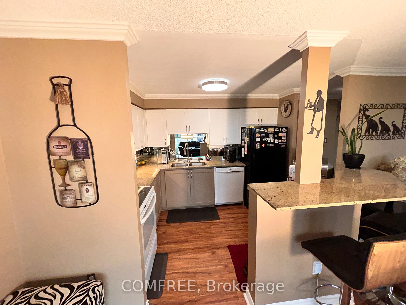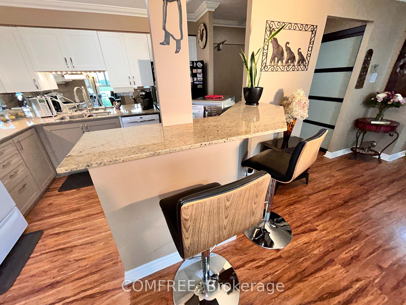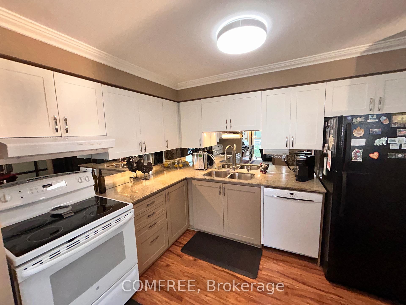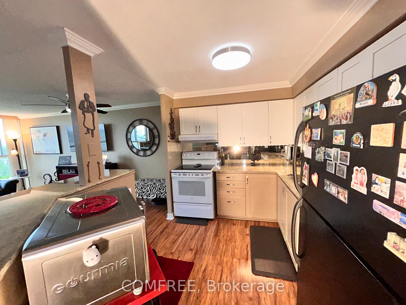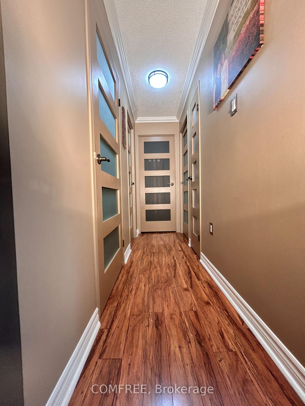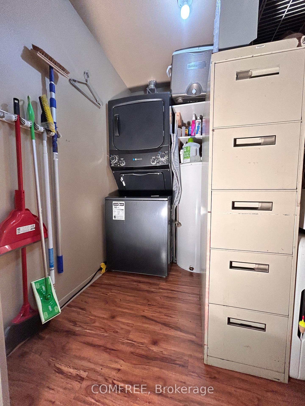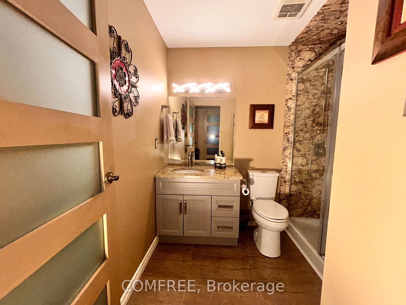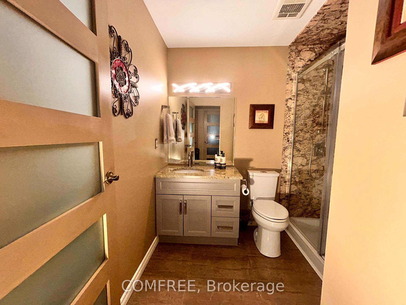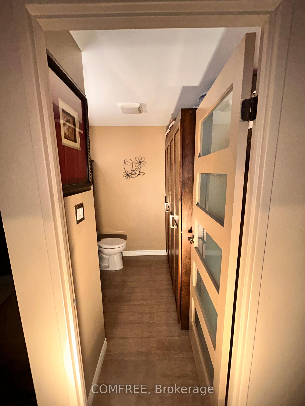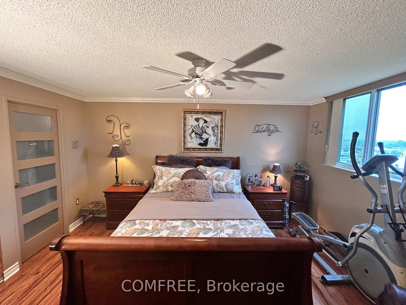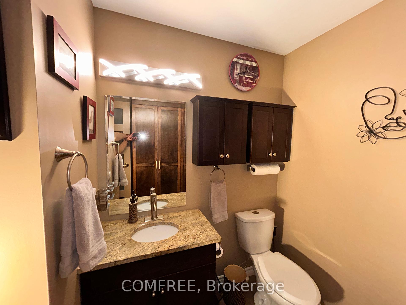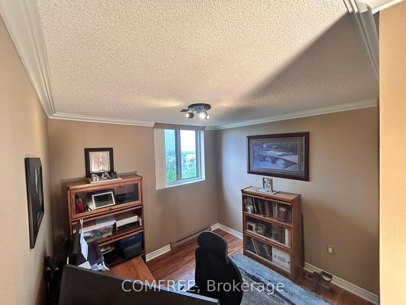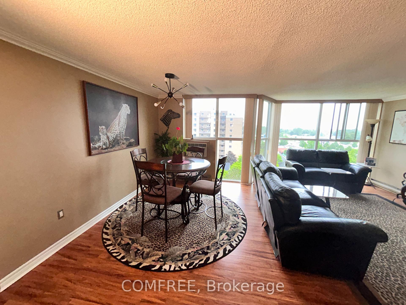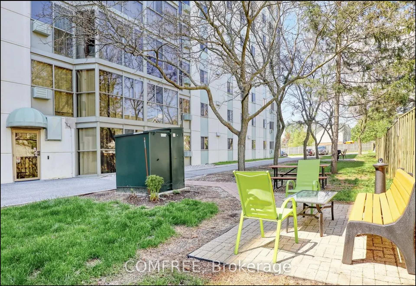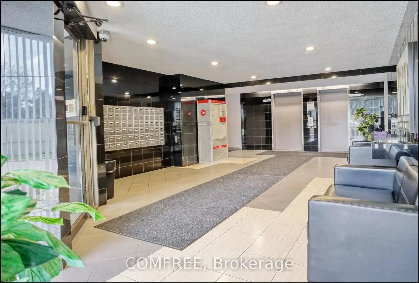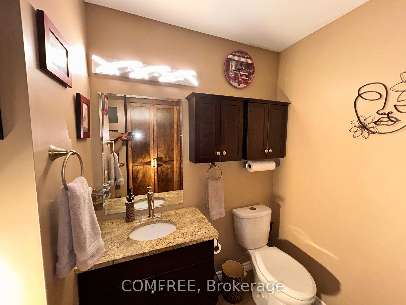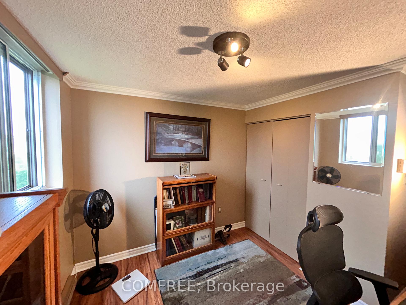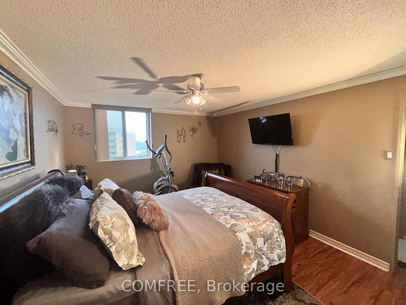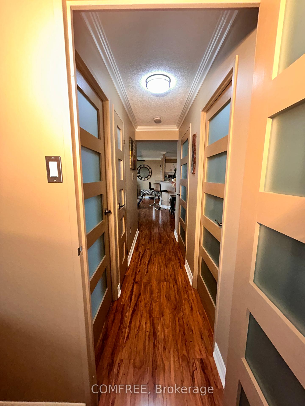$398,990
Available - For Sale
Listing ID: X12203071
127 Belmont Driv , London South, N6J 4J7, Middlesex
| Welcome to Your Serene Eighth-Floor Retreat! This bright and peaceful 2-bedroom condo offers stunning southeast views wake up to beautiful sunrises and take in the downtown skyline right from your living room. Nestled in the quiet southwest end of London, you're just minutes from all essential amenities, with convenient access to transit and shopping. Step inside to an open-concept layout that seamlessly blends the living, dining, and kitchen areas perfect for relaxing or entertaining. The modern kitchen features granite countertops, a striking mirrored backsplash, and a show-stopping center island. Recent upgrades throughout bring a touch of everyday luxury to this inviting space. Enjoy the comfort of a generously sized primary bedroom complete with an ensuite bath, double closets, and an additional 1.5-meter wardrobe. Both bathrooms include stylish tile flooring, with the main featuring a 2018 glass-door walk-in shower and comfort-height toilets. Additional features include in-suite laundry with extra storage, a covered parking space with easy access, and plenty of visitor parking. The well-maintained building is beautifully landscaped and offers outdoor seating areas and a shared BBQ space for residents to enjoy. Security and peace of mind come standard here, with FOB access, night time exterior locks, building surveillance, and a visitor entry system that connects directly to your phone. A proactive condo board is currently overseeing elevator modernization, ensuring the building continues to be well cared for. |
| Price | $398,990 |
| Taxes: | $2112.36 |
| Assessment Year: | 2024 |
| Occupancy: | Owner |
| Address: | 127 Belmont Driv , London South, N6J 4J7, Middlesex |
| Postal Code: | N6J 4J7 |
| Province/State: | Middlesex |
| Directions/Cross Streets: | Warncliffe Rd.S @Belmont & Ferndale |
| Level/Floor | Room | Length(ft) | Width(ft) | Descriptions | |
| Room 1 | Main | Kitchen | 10.82 | 8.2 | Breakfast Bar, Custom Backsplash, Laminate |
| Room 2 | Main | Living Ro | 20.01 | 17.71 | Window Floor to Ceil, Combined w/Dining, Laminate |
| Room 3 | Main | Bedroom | 14.43 | 11.48 | B/I Closet, Laminate |
| Room 4 | Main | Bedroom 2 | 9.18 | 8.2 | Folding Door, B/I Closet, Laminate |
| Room 5 | Main | Laundry | 6.23 | 5.25 | B/I Shelves, Laminate |
| Washroom Type | No. of Pieces | Level |
| Washroom Type 1 | 3 | Main |
| Washroom Type 2 | 2 | Main |
| Washroom Type 3 | 0 | |
| Washroom Type 4 | 0 | |
| Washroom Type 5 | 0 |
| Total Area: | 0.00 |
| Sprinklers: | Alar |
| Washrooms: | 2 |
| Heat Type: | Baseboard |
| Central Air Conditioning: | Wall Unit(s |
| Elevator Lift: | True |
$
%
Years
This calculator is for demonstration purposes only. Always consult a professional
financial advisor before making personal financial decisions.
| Although the information displayed is believed to be accurate, no warranties or representations are made of any kind. |
| COMFREE |
|
|

RAY NILI
Broker
Dir:
(416) 837 7576
Bus:
(905) 731 2000
Fax:
(905) 886 7557
| Book Showing | Email a Friend |
Jump To:
At a Glance:
| Type: | Com - Condo Apartment |
| Area: | Middlesex |
| Municipality: | London South |
| Neighbourhood: | South O |
| Style: | Apartment |
| Tax: | $2,112.36 |
| Maintenance Fee: | $442 |
| Beds: | 2 |
| Baths: | 2 |
| Fireplace: | Y |
Locatin Map:
Payment Calculator:
