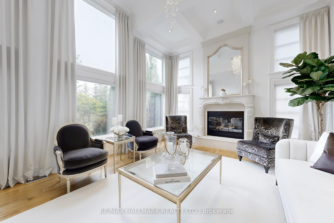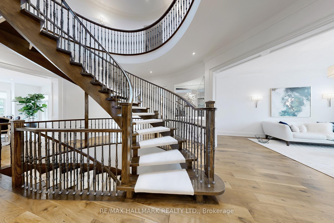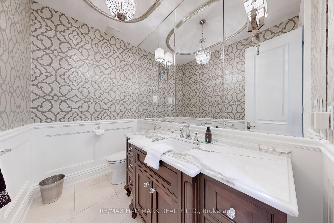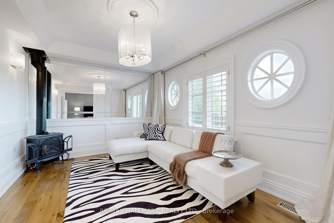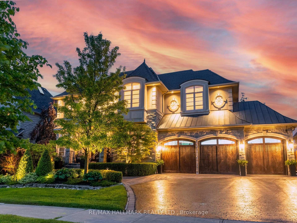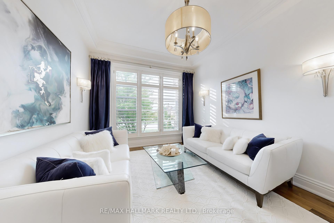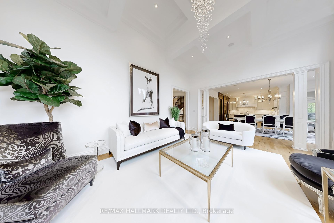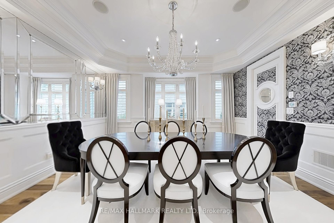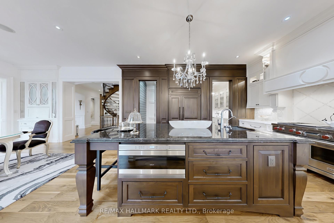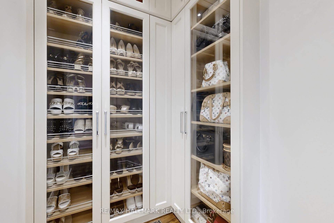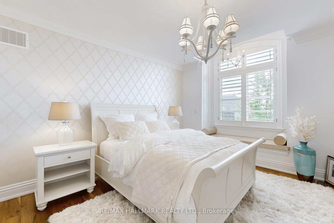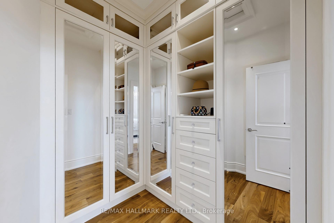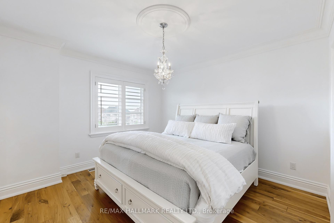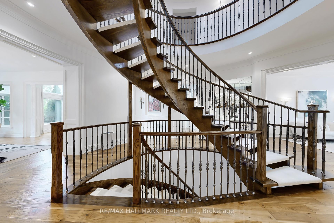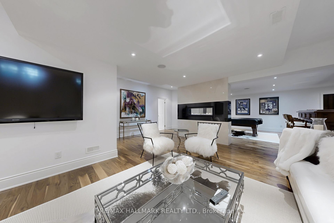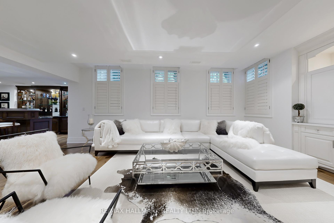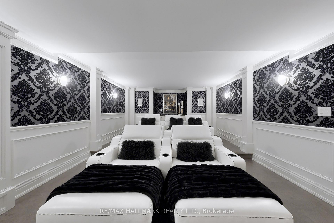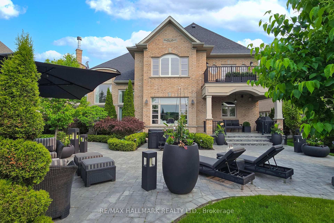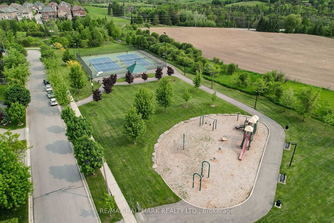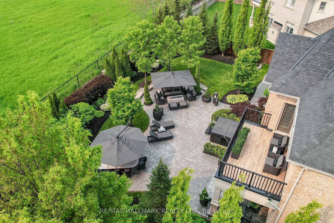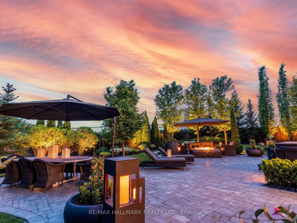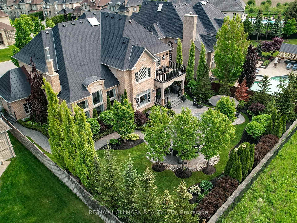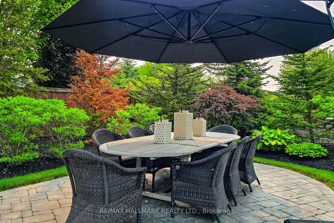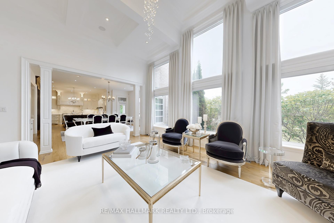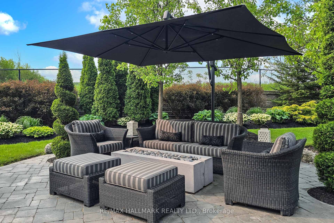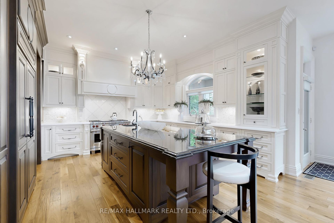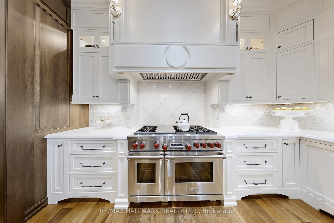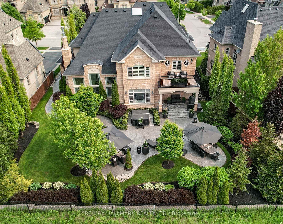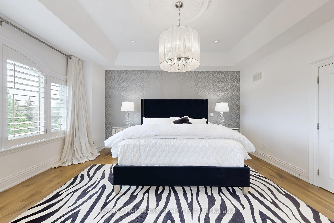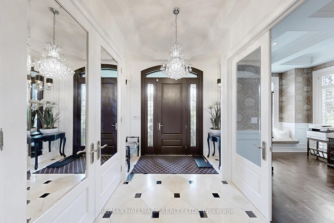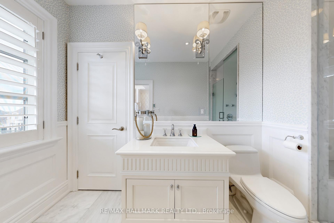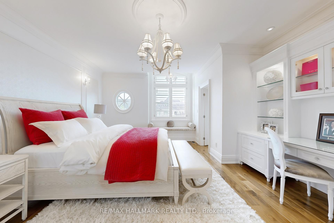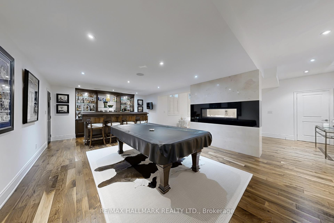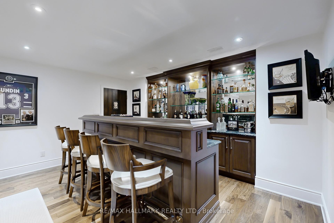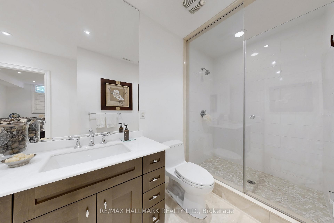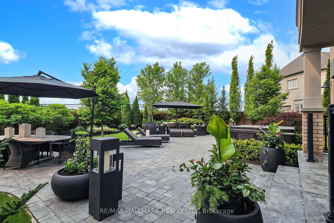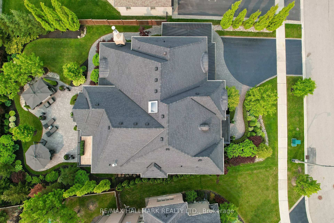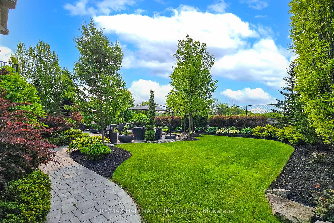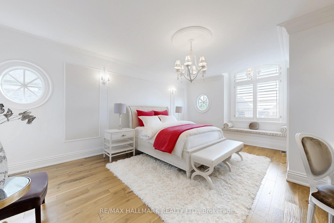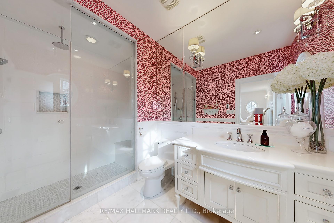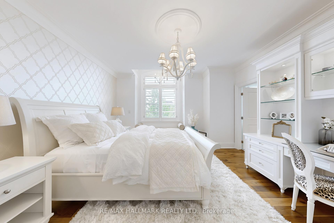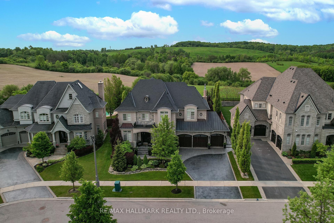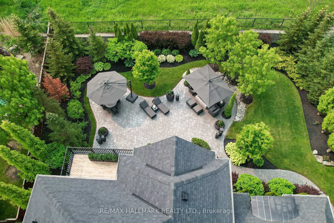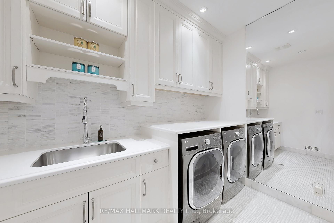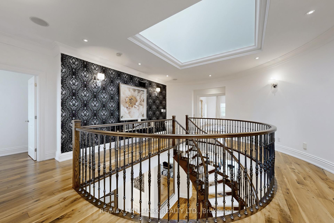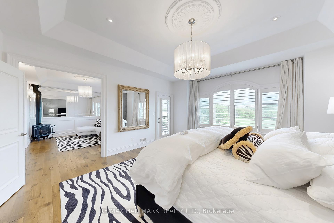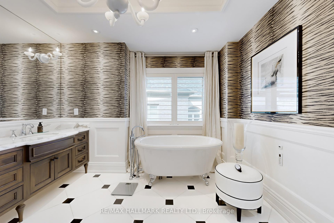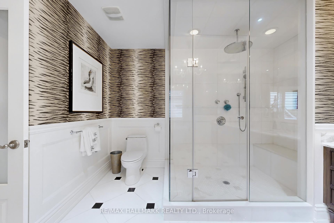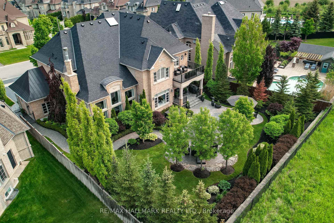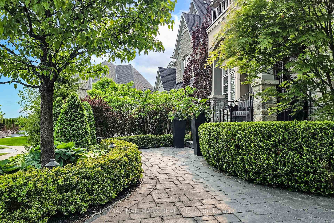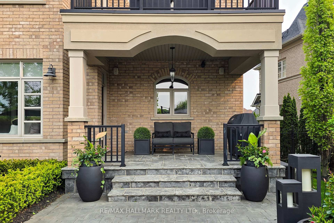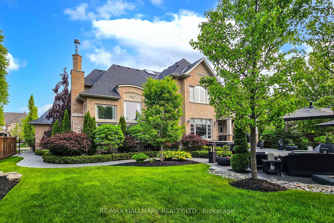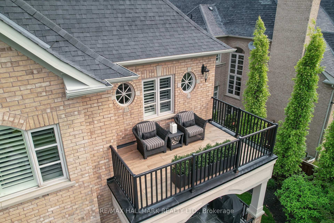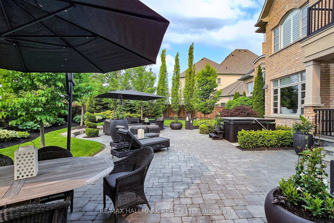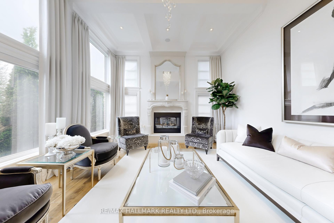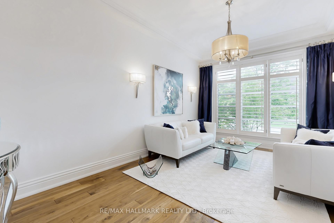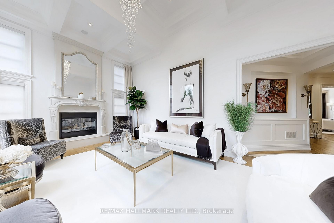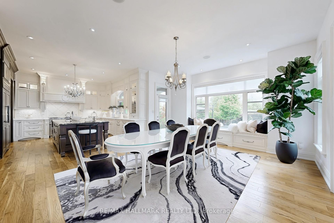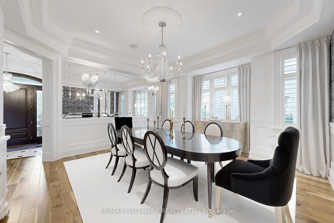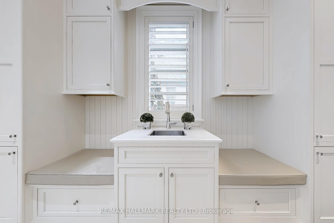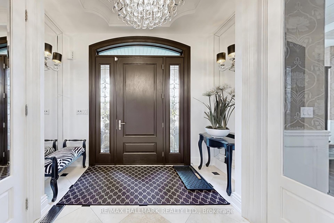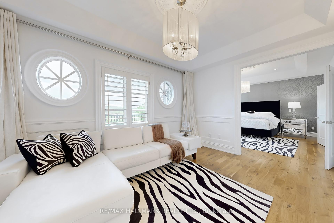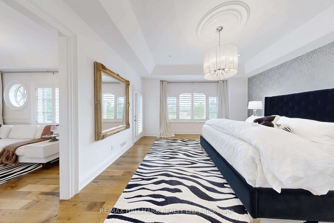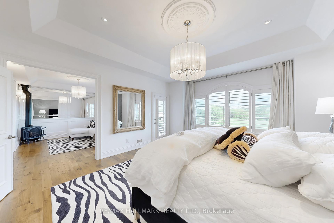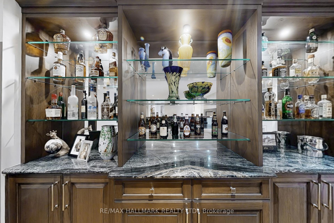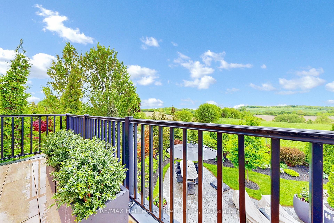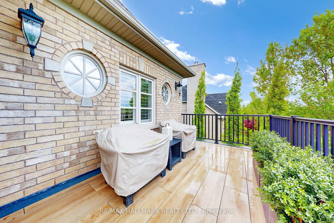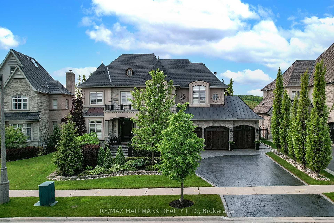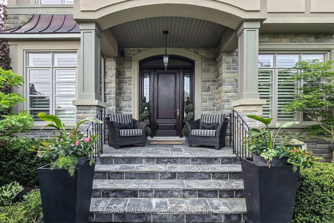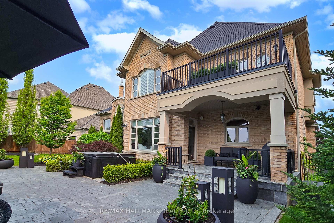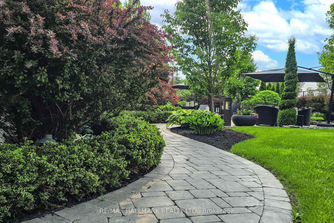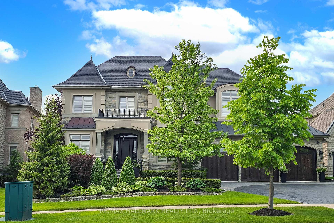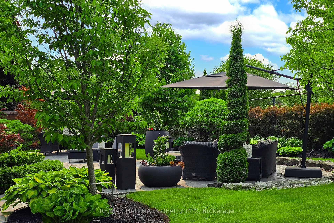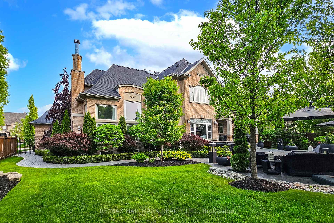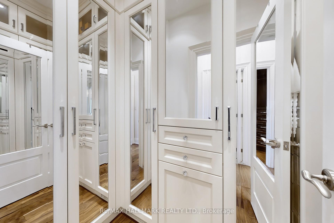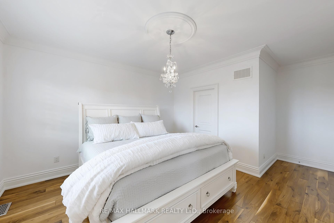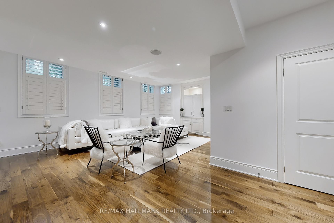$4,200,000
Available - For Sale
Listing ID: N12193646
122 Carisbrooke Circ , Aurora, L4G 0K4, York
| Absolutely Stunning Semi-Custom Executive Home in The Prestigious Belfontain Community! Spanning 5,000+ sqft above grade,this exquisite home features designer upgrades,artisan features, top appliances,steam sauna & a breath taking outdoor retreat.Step into a grand foyer adorned w/ marble floors,lit closets, & custom mirrors.The gourmet kitchen is a chefs dream,featuring premium Cabico cabinetry,under-mount lighting, Mother of Pearl backsplash,Grohe faucets,white Blanco quartzite sinks & built-in appliances:Sub-zero large fridge/freezer, Wolf 6-burner gas stove,Wolf microwave,Miele dishwasher.A striking black granite centre island anchors the space, w/a separate servery for added convenience.Soaring 18ft waffle ceilings elevate the family room,complete w/custom-trimmed windows,a raindrop crystal chandelier,gas fireplace,gold leaf mirror,&custom drapery. Entertain in style in the formal dining room w/wall mirrors,china cabinet,wainscoting, & double crown moulding.Vintage walnut engineered hardwood flows through the coffered-ceiling living room & stately office,which features leather floors & a charming window bench.Featuring a separate mudroom w/built-in cabinetry,travertine floors,bench seating,sink & a serene laundry rm w/mosaic stone floors,quartz counters & front-load washer/dryer.The master retreat boasts tray ceilings,his/her walk-ins,gas fireplace,sitting area,private balcony, & a spa-like ensuite w/granite heated floors, BainUltra tub, & oversized granite shower.3 additional bedrooms offer unique custom features:dome ceilings,B/I closets, bathrooms w/quartz counters & mosaic showers.The finished lower level impresses w/a soundproof theatre, marble gas fireplace,steam sauna,wet bar& W/I wine cellar,the ultimate in comfort & entertainment.Situated in a quiet, upscale community near top schools, golf, shopping, and trails, this home offers timeless elegance w/modern sophistication.Includes: Owned hot water tank, furnace and water softener. |
| Price | $4,200,000 |
| Taxes: | $16490.24 |
| Assessment Year: | 2024 |
| Occupancy: | Owner |
| Address: | 122 Carisbrooke Circ , Aurora, L4G 0K4, York |
| Directions/Cross Streets: | Bayview Ave/ Vandorf Sdrd |
| Rooms: | 11 |
| Rooms +: | 6 |
| Bedrooms: | 4 |
| Bedrooms +: | 1 |
| Family Room: | T |
| Basement: | Finished |
| Level/Floor | Room | Length(ft) | Width(ft) | Descriptions | |
| Room 1 | Main | Kitchen | 16.07 | 15.09 | B/I Appliances, Centre Island, Pantry |
| Room 2 | Main | Breakfast | 20.57 | 16.56 | Picture Window, Pot Lights, W/O To Yard |
| Room 3 | Main | Family Ro | 20.66 | 14.83 | Coffered Ceiling(s), Fireplace, Floor/Ceil Fireplace |
| Room 4 | Main | Dining Ro | 17.48 | 15.84 | Coffered Ceiling(s), Pot Lights, Mirrored Walls |
| Room 5 | Main | Living Ro | 17.32 | 11.68 | Crown Moulding, Wall Sconce Lighting, Large Window |
| Room 6 | Main | Office | 13.68 | 12.17 | Coffered Ceiling(s), French Doors, Large Window |
| Room 7 | Second | Sitting | 16.17 | 11.35 | Combined w/Primary, Fireplace, Mirrored Walls |
| Room 8 | Second | Primary B | 17.32 | 16.4 | 5 Pc Ensuite, His and Hers Closets, W/O To Balcony |
| Room 9 | Second | Bedroom 2 | 22.73 | 15.74 | 3 Pc Ensuite, Walk-In Closet(s), Window |
| Room 10 | Second | Bedroom 3 | 16.5 | 14.5 | 3 Pc Ensuite, Walk-In Closet(s), Window |
| Room 11 | Second | Bedroom 4 | 17.42 | 12.76 | 3 Pc Ensuite, Walk-In Closet(s), Window |
| Room 12 | Lower | Bedroom 5 | 22.21 | 12.99 | 3 Pc Ensuite, Large Closet, Window |
| Room 13 | Lower | Kitchen | 15.48 | 8.5 | Wet Bar, Centre Island, Open Concept |
| Room 14 | Lower | Dining Ro | 14.99 | 9.32 | B/I Shelves |
| Room 15 | Lower | Living Ro | 21.52 | 20.73 | Open Concept, 2 Way Fireplace, Window |
| Washroom Type | No. of Pieces | Level |
| Washroom Type 1 | 5 | Second |
| Washroom Type 2 | 3 | Second |
| Washroom Type 3 | 2 | Main |
| Washroom Type 4 | 3 | Lower |
| Washroom Type 5 | 0 |
| Total Area: | 0.00 |
| Property Type: | Detached |
| Style: | 2-Storey |
| Exterior: | Brick, Stone |
| Garage Type: | Attached |
| (Parking/)Drive: | Private Tr |
| Drive Parking Spaces: | 7 |
| Park #1 | |
| Parking Type: | Private Tr |
| Park #2 | |
| Parking Type: | Private Tr |
| Pool: | None |
| Approximatly Square Footage: | 5000 + |
| CAC Included: | N |
| Water Included: | N |
| Cabel TV Included: | N |
| Common Elements Included: | N |
| Heat Included: | N |
| Parking Included: | N |
| Condo Tax Included: | N |
| Building Insurance Included: | N |
| Fireplace/Stove: | Y |
| Heat Type: | Forced Air |
| Central Air Conditioning: | Central Air |
| Central Vac: | Y |
| Laundry Level: | Syste |
| Ensuite Laundry: | F |
| Sewers: | Sewer |
$
%
Years
This calculator is for demonstration purposes only. Always consult a professional
financial advisor before making personal financial decisions.
| Although the information displayed is believed to be accurate, no warranties or representations are made of any kind. |
| RE/MAX HALLMARK REALTY LTD. |
|
|

RAY NILI
Broker
Dir:
(416) 837 7576
Bus:
(905) 731 2000
Fax:
(905) 886 7557
| Virtual Tour | Book Showing | Email a Friend |
Jump To:
At a Glance:
| Type: | Freehold - Detached |
| Area: | York |
| Municipality: | Aurora |
| Neighbourhood: | Bayview Southeast |
| Style: | 2-Storey |
| Tax: | $16,490.24 |
| Beds: | 4+1 |
| Baths: | 5 |
| Fireplace: | Y |
| Pool: | None |
Locatin Map:
Payment Calculator:
