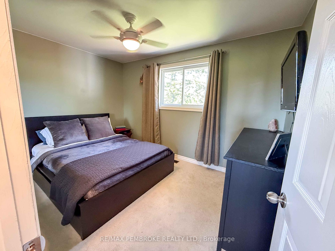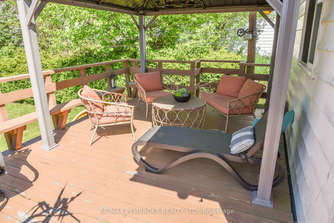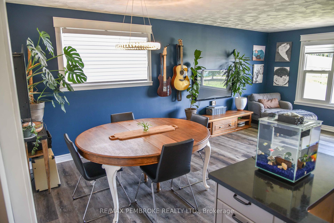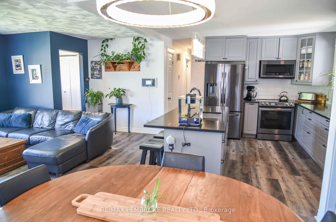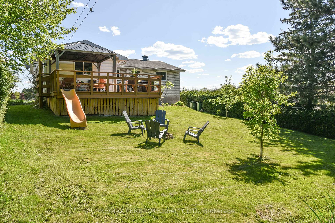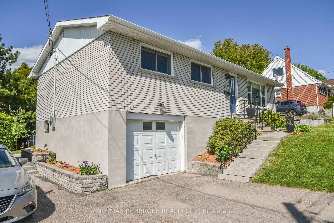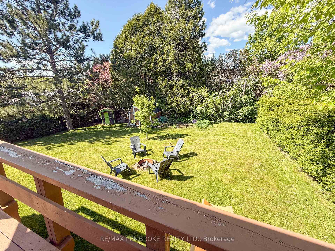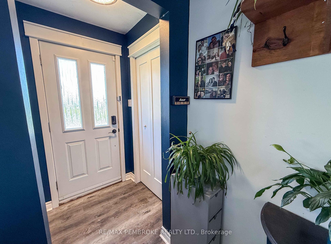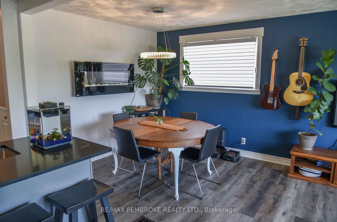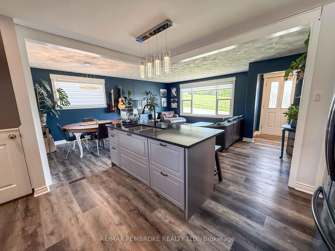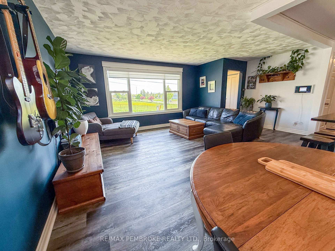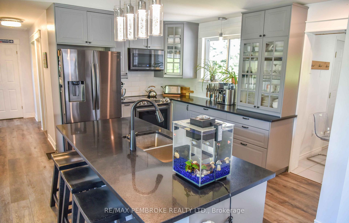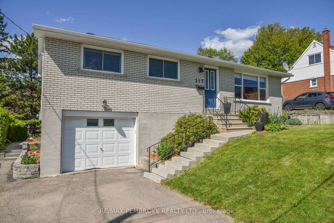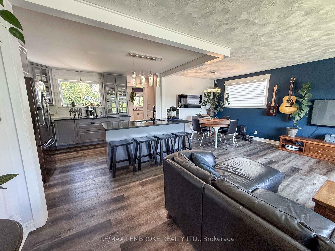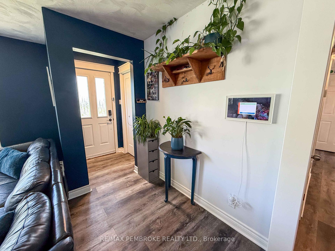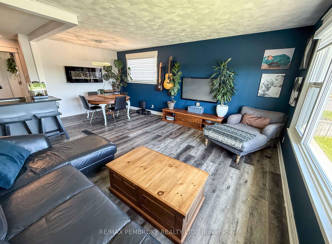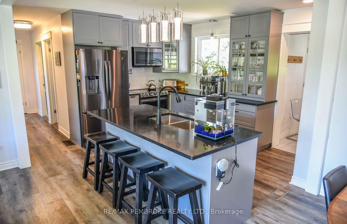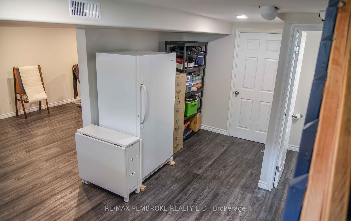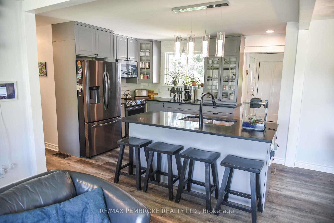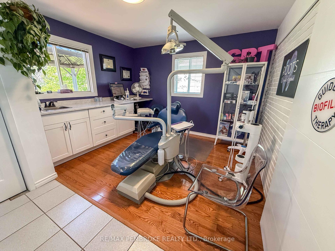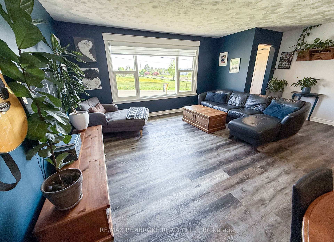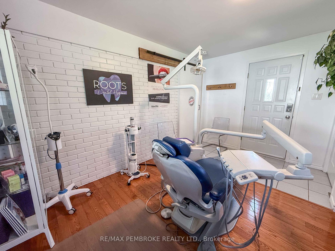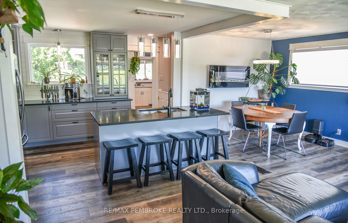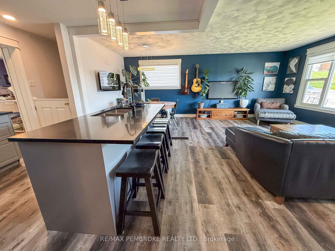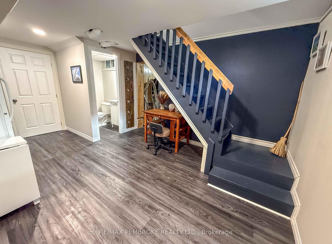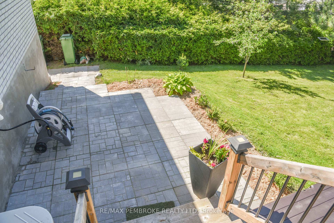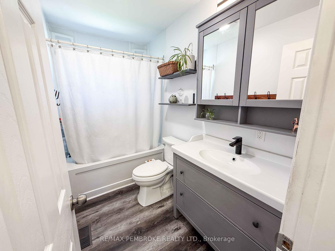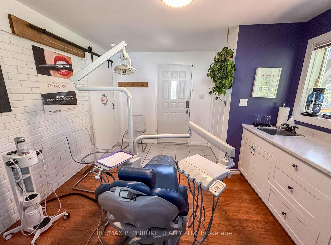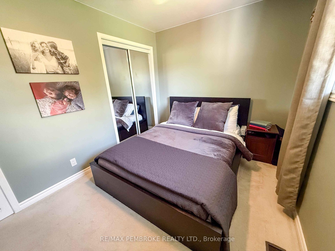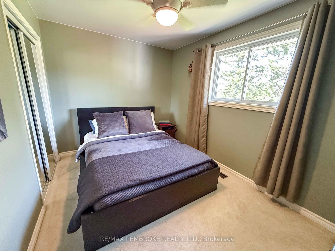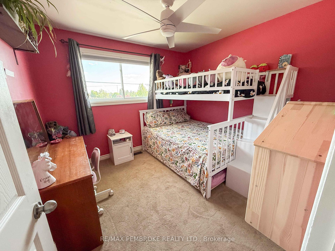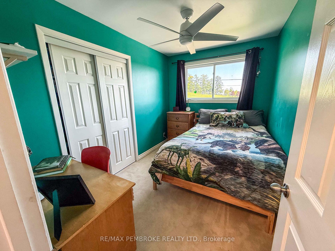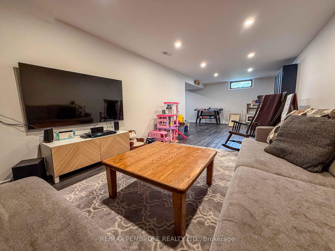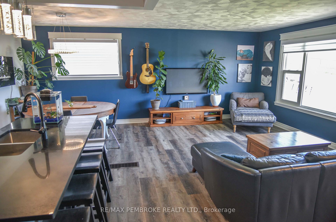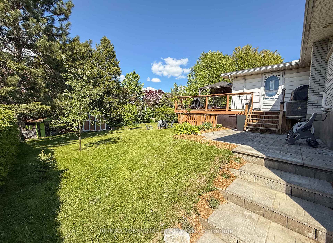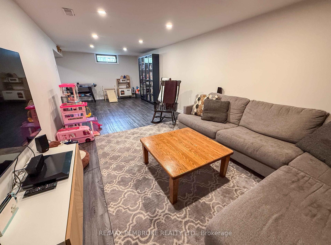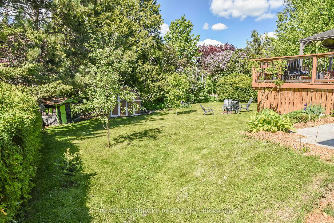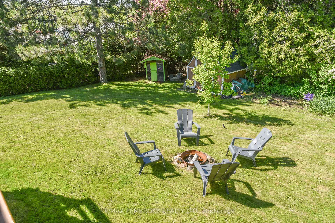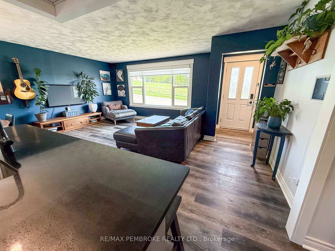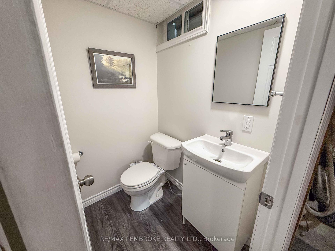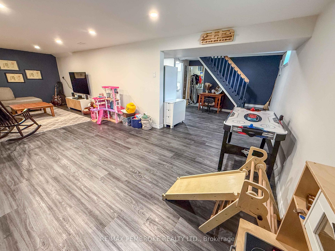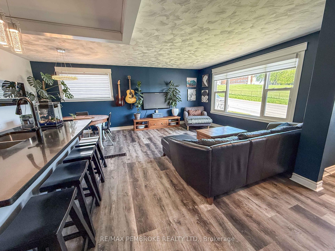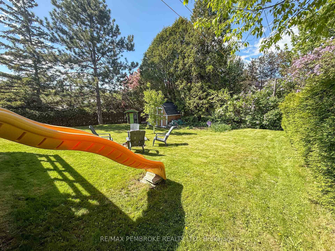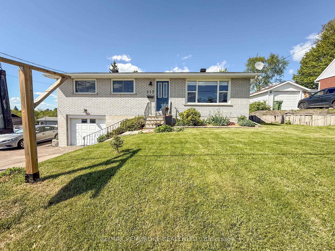$489,900
Available - For Sale
Listing ID: X12176988
117 Bell Stre , Pembroke, K8A 2J7, Renfrew
| A Private, Updated Bungalow Surrounded by Nature. Discover the perfect blend of comfort, style, and functionality in this beautifully updated bungalow, nestled in a tranquil setting surrounded by mature trees and serene natural vistas. Enjoy the convenience of direct access from the garage to the lower level, offering ease and practicality. The professionally landscaped backyard is a true oasis, featuring fruit trees, a lush, manicured lawn, and a spacious deck ideal for outdoor entertaining or peaceful relaxation. Step inside to an open-concept layout that highlights a designer kitchen seamlessly flowing into the living and dining areas perfect for everyday living and hosting in style. Every room showcases thoughtful upgrades and quality craftsmanship throughout. An attached addition offers flexible space with endless potential ideal for a home-based business, studio, guest suite, or office.This home is more than just a place to live its a serene lifestyle retreat. New parging, 2025, kitchen 2021, main bathroom 2021, basement 2024, flex room (presently a hygeinst suite)could be 4th bedroom, central vac, furnace 2013, windows 2011, roof 2011. |
| Price | $489,900 |
| Taxes: | $4457.00 |
| Assessment Year: | 2024 |
| Occupancy: | Owner |
| Address: | 117 Bell Stre , Pembroke, K8A 2J7, Renfrew |
| Directions/Cross Streets: | Bell/Mackay street |
| Rooms: | 8 |
| Rooms +: | 5 |
| Bedrooms: | 3 |
| Bedrooms +: | 0 |
| Family Room: | F |
| Basement: | Separate Ent, Full |
| Level/Floor | Room | Length(ft) | Width(ft) | Descriptions | |
| Room 1 | Main | Primary B | 11.09 | 7.68 | |
| Room 2 | Main | Bedroom 2 | 8.5 | 12 | |
| Room 3 | Main | Bedroom 3 | 9.02 | 10.07 | |
| Room 4 | Main | Bathroom | 9.09 | 4.49 | |
| Room 5 | Main | Living Ro | 18.99 | 11.84 | |
| Room 6 | Main | Dining Ro | 12.76 | 10.5 | |
| Room 7 | Main | Kitchen | 12.76 | 10.5 | |
| Room 8 | Main | Office | 13.09 | 11.74 | |
| Room 9 | Lower | Recreatio | 27.75 | 11.91 | |
| Room 10 | Lower | Den | 11.84 | 16.07 | |
| Room 11 | Lower | Bathroom | 4.92 | 3.18 | |
| Room 12 | Lower | Laundry | 10.66 | 11.09 | |
| Room 13 | Lower | Utility R | 10.66 | 11.09 |
| Washroom Type | No. of Pieces | Level |
| Washroom Type 1 | 4 | Main |
| Washroom Type 2 | 4 | Lower |
| Washroom Type 3 | 0 | |
| Washroom Type 4 | 0 | |
| Washroom Type 5 | 0 |
| Total Area: | 0.00 |
| Approximatly Age: | 51-99 |
| Property Type: | Detached |
| Style: | Bungalow-Raised |
| Exterior: | Brick |
| Garage Type: | Attached |
| (Parking/)Drive: | Available, |
| Drive Parking Spaces: | 4 |
| Park #1 | |
| Parking Type: | Available, |
| Park #2 | |
| Parking Type: | Available |
| Park #3 | |
| Parking Type: | Front Yard |
| Pool: | None |
| Approximatly Age: | 51-99 |
| Approximatly Square Footage: | 700-1100 |
| Property Features: | Clear View, Hospital |
| CAC Included: | N |
| Water Included: | N |
| Cabel TV Included: | N |
| Common Elements Included: | N |
| Heat Included: | N |
| Parking Included: | N |
| Condo Tax Included: | N |
| Building Insurance Included: | N |
| Fireplace/Stove: | N |
| Heat Type: | Forced Air |
| Central Air Conditioning: | Central Air |
| Central Vac: | N |
| Laundry Level: | Syste |
| Ensuite Laundry: | F |
| Sewers: | Sewer |
| Utilities-Cable: | Y |
| Utilities-Hydro: | Y |
$
%
Years
This calculator is for demonstration purposes only. Always consult a professional
financial advisor before making personal financial decisions.
| Although the information displayed is believed to be accurate, no warranties or representations are made of any kind. |
| RE/MAX PEMBROKE REALTY LTD. |
|
|

RAY NILI
Broker
Dir:
(416) 837 7576
Bus:
(905) 731 2000
Fax:
(905) 886 7557
| Book Showing | Email a Friend |
Jump To:
At a Glance:
| Type: | Freehold - Detached |
| Area: | Renfrew |
| Municipality: | Pembroke |
| Neighbourhood: | 530 - Pembroke |
| Style: | Bungalow-Raised |
| Approximate Age: | 51-99 |
| Tax: | $4,457 |
| Beds: | 3 |
| Baths: | 2 |
| Fireplace: | N |
| Pool: | None |
Locatin Map:
Payment Calculator:
