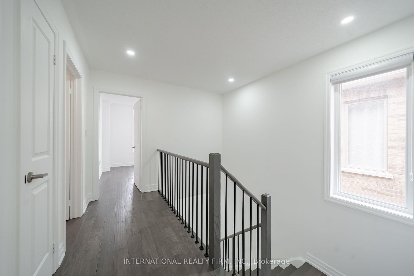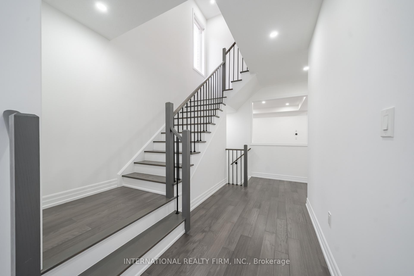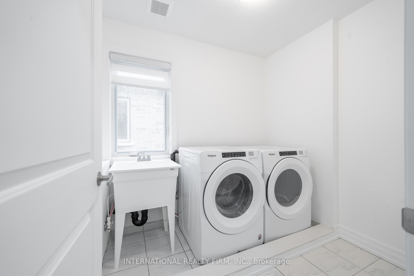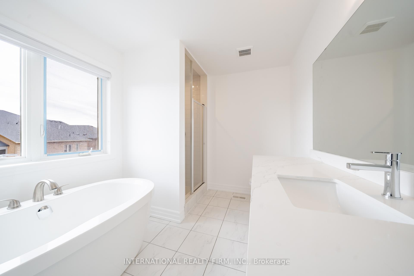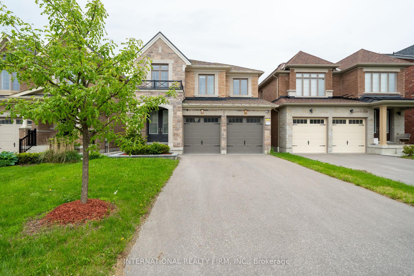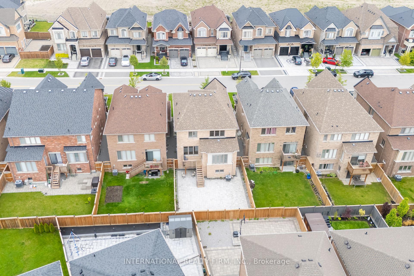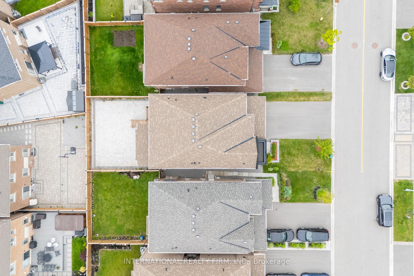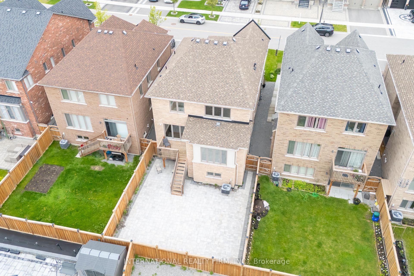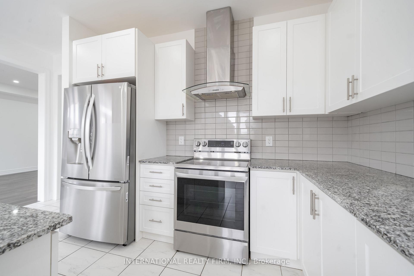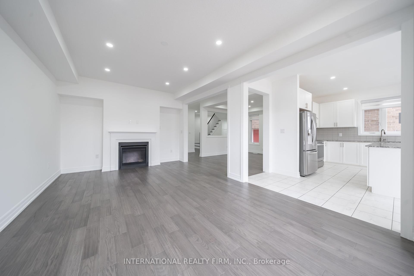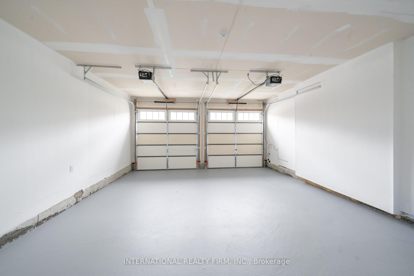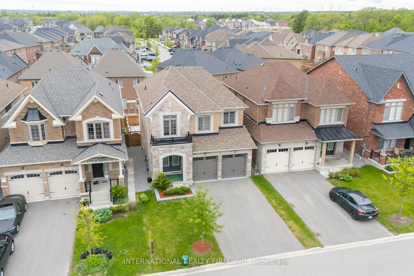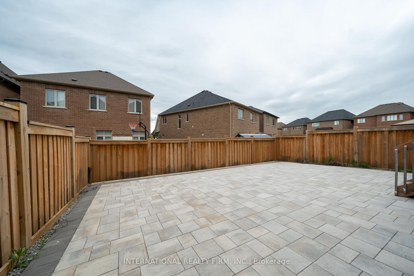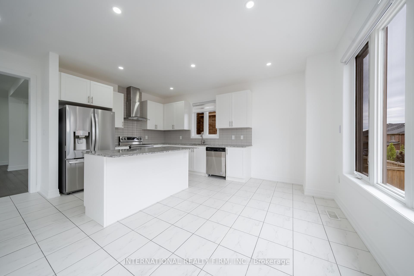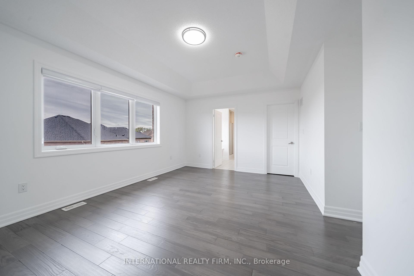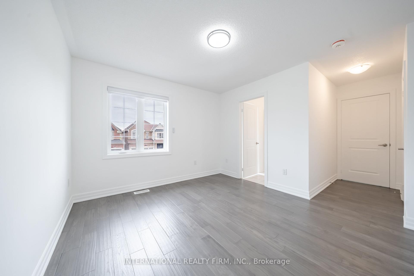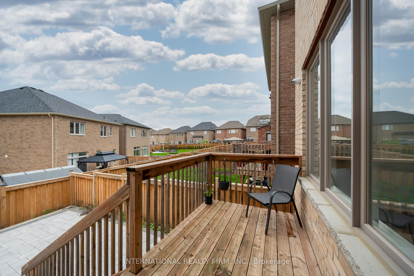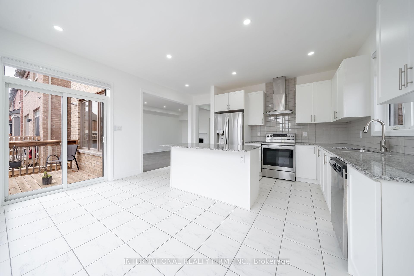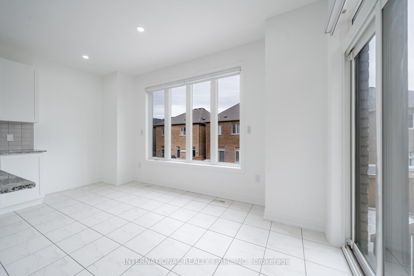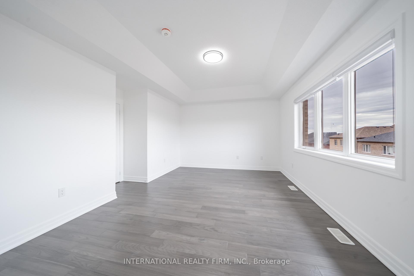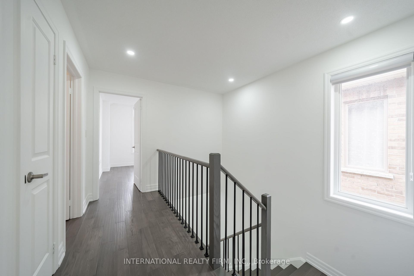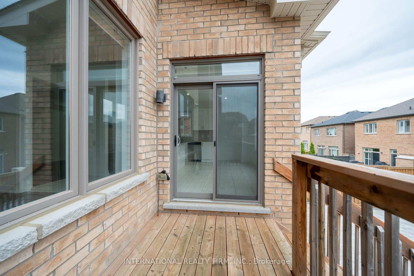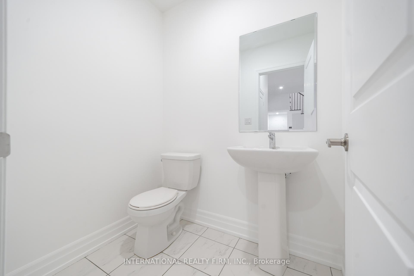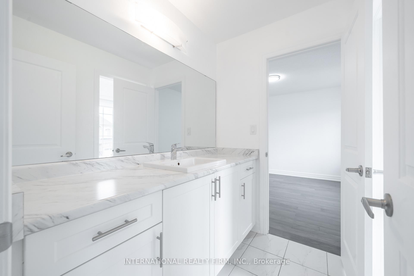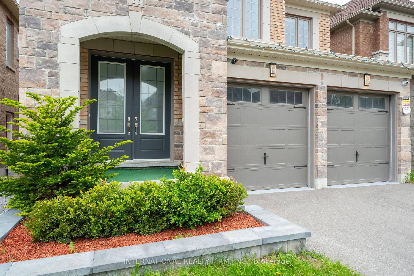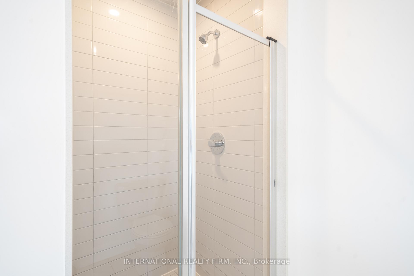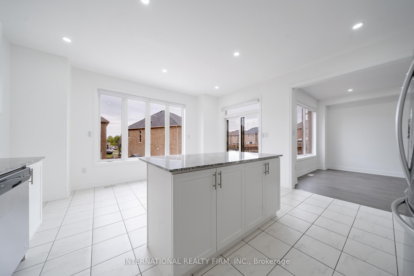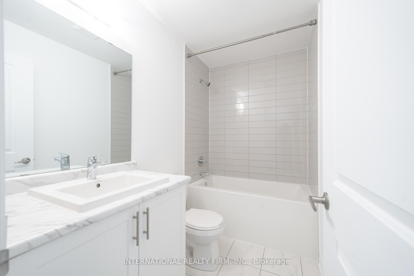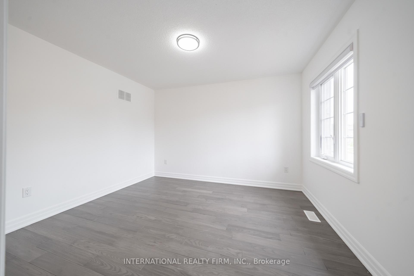$1,199,888
Available - For Sale
Listing ID: E12183594
22 Lockton Stre , Whitby, L1P 0E1, Durham
| Welcome to 22 Lockton located in a highly sought-of & Family-friendly neighbourhood of North West Whitby. About $50K in upgrades & 2,460 sq ft of modern living space. Hardwood Flooring, 9ft ceilings, pot lights throughout this beautifully maintained 4-bed, 4-bathdetached home. The home is in impeccable condition, showcasing craftsmanship and attention to detail. Brand new motorized zebra blinds and exterior cameras provide privacy and comfort.The main floor features 9 ft creating a spacious and open feel. The family room boasts large windows, and a ceiling fan. This kitchen includes a granite-top central island, stylish backsplash, S/S appliances, and a walkout to the deck as well as an upgraded Water filtration system.On the second floor, there are 4 large bedrooms and 3 full bathrooms. 2 bedrooms share a 4-piece ensuite bathroom, while the Master bedroom boasts a walk-in closet and private 5pc ensuite bathroom.The Fully fenced backyard with an upper deck entrance is enormous with custom interlocking which is easy to maintain and enjoyable year round. The double-car garage and long driveway can fit 6 cars with sidewalk. Conveniently located just minutes from Highways 412, 401, and 407, offering easy access to major routes. The community is rich with outdoor amenities, including a magnificent Therma spa, outdoor pickleball courts, and many walking and biking trails. Close to Top Durham schools. A park and other local amenities are just down the street. A great home to raise a family in. |
| Price | $1,199,888 |
| Taxes: | $9143.00 |
| Occupancy: | Vacant |
| Address: | 22 Lockton Stre , Whitby, L1P 0E1, Durham |
| Directions/Cross Streets: | Taunton and Country Lane |
| Rooms: | 10 |
| Bedrooms: | 4 |
| Bedrooms +: | 0 |
| Family Room: | T |
| Basement: | Unfinished |
| Level/Floor | Room | Length(ft) | Width(ft) | Descriptions | |
| Room 1 | Main | Dining Ro | 15.55 | ||
| Room 2 | Main | Family Ro | 19.98 | Hardwood Floor, Open Concept, Window | |
| Room 3 | Main | Kitchen | 15.55 | Hardwood Floor, Window, Fireplace | |
| Room 4 | Second | Primary B | 16.99 | Granite Counters, Overlooks Backyard, Tile Floor | |
| Room 5 | Second | Bedroom 2 | 10.96 | Hardwood Floor, Closet, 4 Pc Bath | |
| Room 6 | Second | Bedroom 3 | 12.99 | Hardwood Floor, Closet, 4 Pc Bath | |
| Room 7 | Second | Bedroom 4 | 10 | Hardwood Floor, Closet, 4 Pc Bath | |
| Room 8 | Second | Laundry | Laundry Sink |
| Washroom Type | No. of Pieces | Level |
| Washroom Type 1 | 3 | Main |
| Washroom Type 2 | 4 | Second |
| Washroom Type 3 | 4 | Second |
| Washroom Type 4 | 4 | Second |
| Washroom Type 5 | 0 |
| Total Area: | 0.00 |
| Approximatly Age: | 6-15 |
| Property Type: | Detached |
| Style: | 2-Storey |
| Exterior: | Brick, Stone |
| Garage Type: | Attached |
| (Parking/)Drive: | Private Do |
| Drive Parking Spaces: | 4 |
| Park #1 | |
| Parking Type: | Private Do |
| Park #2 | |
| Parking Type: | Private Do |
| Pool: | None |
| Approximatly Age: | 6-15 |
| Approximatly Square Footage: | 2000-2500 |
| Property Features: | Fenced Yard, Hospital |
| CAC Included: | N |
| Water Included: | N |
| Cabel TV Included: | N |
| Common Elements Included: | N |
| Heat Included: | N |
| Parking Included: | N |
| Condo Tax Included: | N |
| Building Insurance Included: | N |
| Fireplace/Stove: | Y |
| Heat Type: | Forced Air |
| Central Air Conditioning: | Central Air |
| Central Vac: | N |
| Laundry Level: | Syste |
| Ensuite Laundry: | F |
| Elevator Lift: | False |
| Sewers: | Sewer |
$
%
Years
This calculator is for demonstration purposes only. Always consult a professional
financial advisor before making personal financial decisions.
| Although the information displayed is believed to be accurate, no warranties or representations are made of any kind. |
| INTERNATIONAL REALTY FIRM, INC. |
|
|

RAY NILI
Broker
Dir:
(416) 837 7576
Bus:
(905) 731 2000
Fax:
(905) 886 7557
| Book Showing | Email a Friend |
Jump To:
At a Glance:
| Type: | Freehold - Detached |
| Area: | Durham |
| Municipality: | Whitby |
| Neighbourhood: | Rural Whitby |
| Style: | 2-Storey |
| Approximate Age: | 6-15 |
| Tax: | $9,143 |
| Beds: | 4 |
| Baths: | 4 |
| Fireplace: | Y |
| Pool: | None |
Locatin Map:
Payment Calculator:
