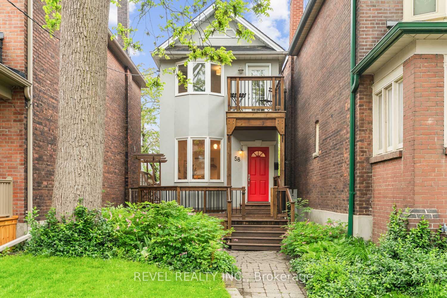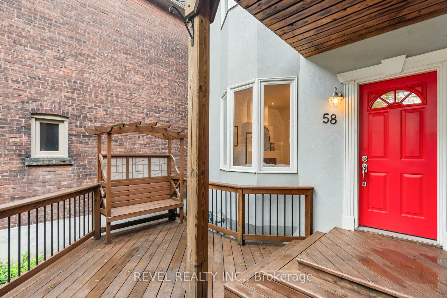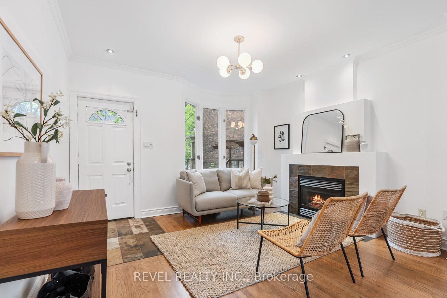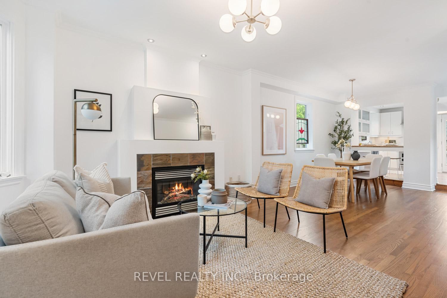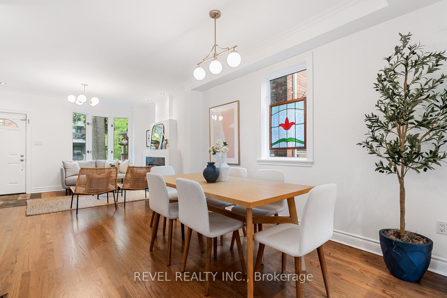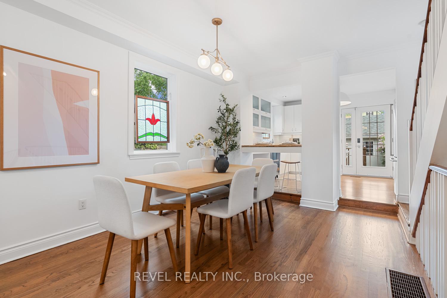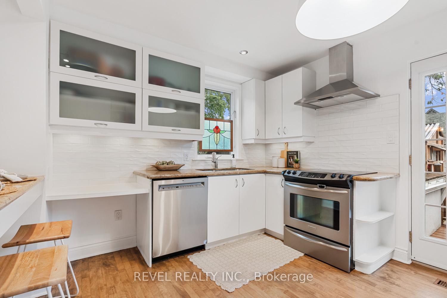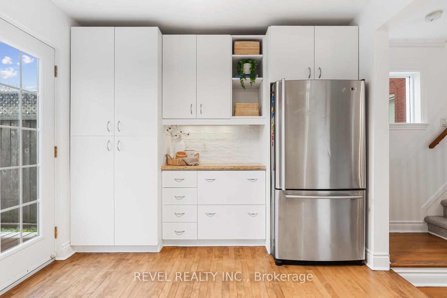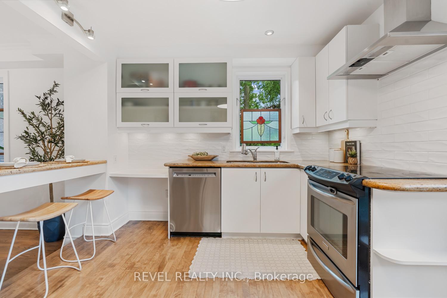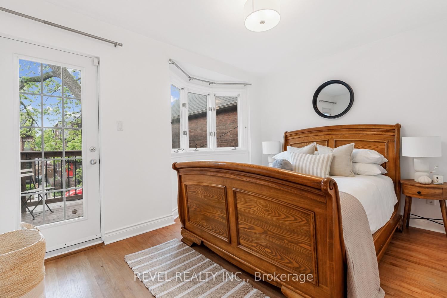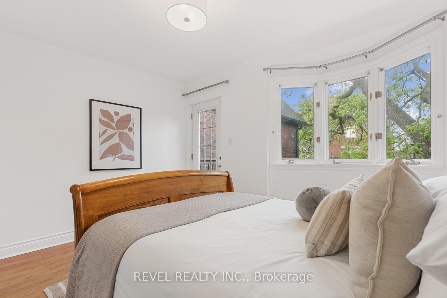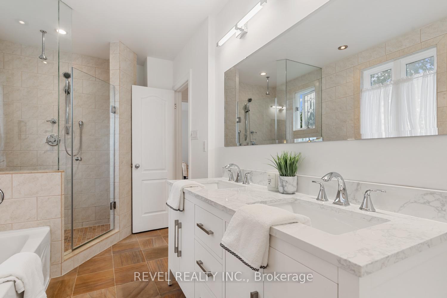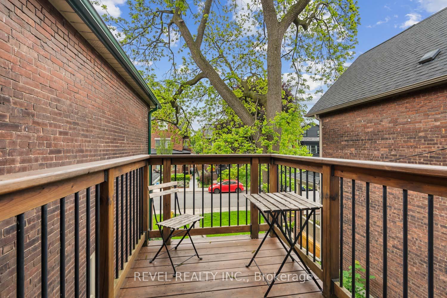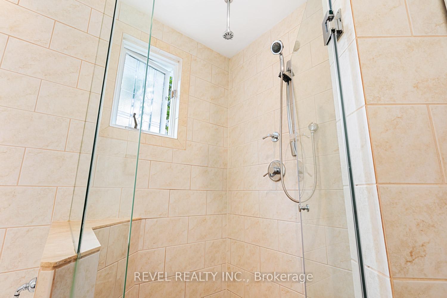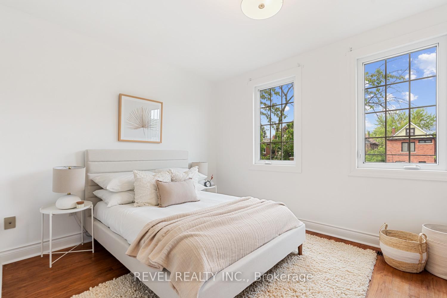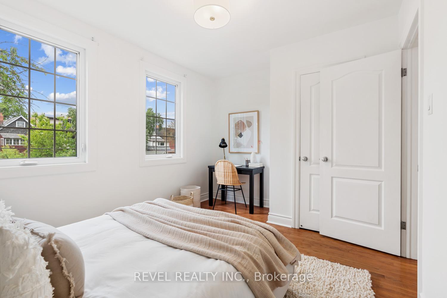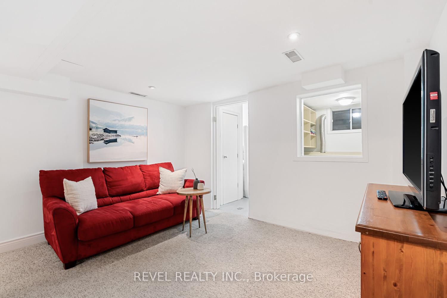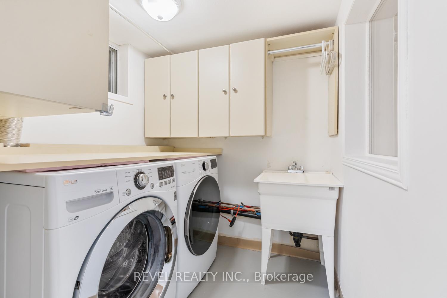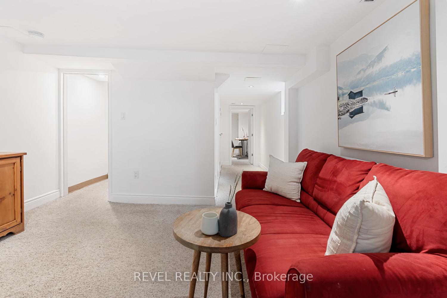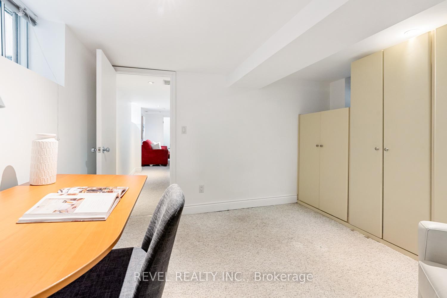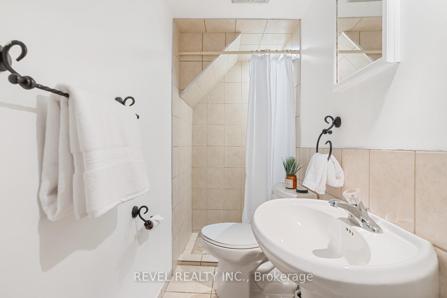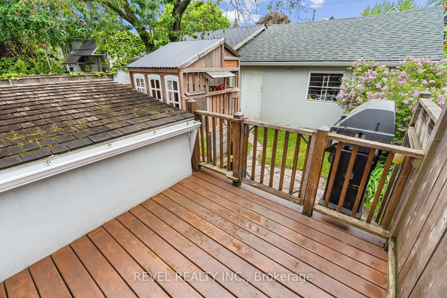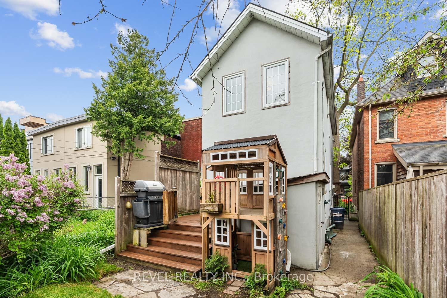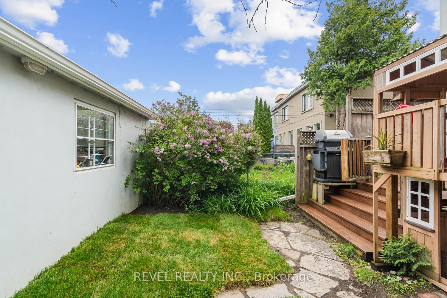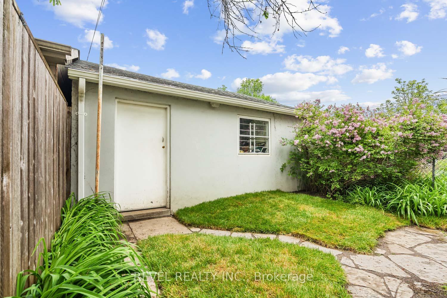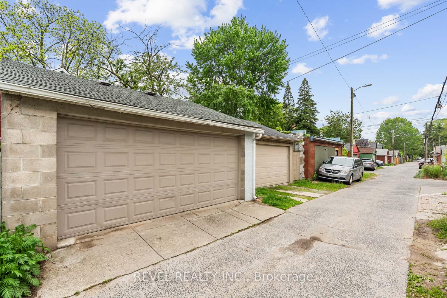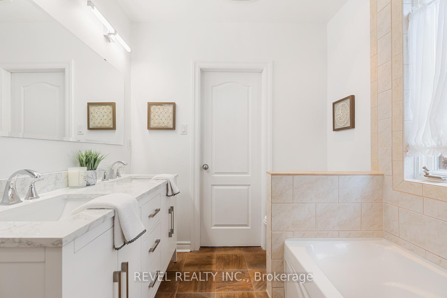$1,249,000
Available - For Sale
Listing ID: W12192342
58 Westminster Aven , Toronto, M6R 1N4, Toronto
| Tucked into the heart of Roncesvalles, this bright, open, and airy home blends timeless character with thoughtful updates. Stained glass accents add colour and warmth to the main floor, where the large and open space with a refreshed kitchen make daily living feel easy and elevated. Upstairs, the spacious bedrooms impress especially the primary suite with a walk-through closet, five-piece ensuite, and private deck for morning coffee or quiet evening reads. Downstairs offers flexible space with a separate bedroom or office, plus a cozy second family room ideal for kids or movie nights. The front yard features a rare, oversized deck thats perfect for people-watching with a coffee in hand, while the backyard offers a peaceful garden escape leading to a coveted two-car laneway garage. With its private, quaint vibe, this home sits in one of Roncesvalles most walkable pockets just steps to Sorauren Park, High Park, shops, cafés, and top-tier schools. A rare gem in a truly special neighbourhood. |
| Price | $1,249,000 |
| Taxes: | $7721.82 |
| Occupancy: | Owner |
| Address: | 58 Westminster Aven , Toronto, M6R 1N4, Toronto |
| Directions/Cross Streets: | Dundas St W/Sorauren Ave |
| Rooms: | 6 |
| Rooms +: | 1 |
| Bedrooms: | 2 |
| Bedrooms +: | 1 |
| Family Room: | F |
| Basement: | Finished, Separate Ent |
| Level/Floor | Room | Length(ft) | Width(ft) | Descriptions | |
| Room 1 | Main | Living Ro | 12.79 | 11.48 | |
| Room 2 | Main | Dining Ro | 10.82 | 12.79 | |
| Room 3 | Main | Kitchen | 12.79 | 9.51 | |
| Room 4 | Second | Primary B | 12.79 | 9.51 | |
| Room 5 | Second | Bathroom | 6.89 | 10.17 | |
| Room 6 | Second | Bedroom 2 | 9.51 | 13.12 | |
| Room 7 | Basement | Family Ro | 9.51 | 11.81 | |
| Room 8 | Basement | Laundry | 6.23 | 9.84 | |
| Room 9 | Basement | Office | 11.48 | 11.81 | |
| Room 10 | Basement | Bathroom | 7.54 | 3.28 |
| Washroom Type | No. of Pieces | Level |
| Washroom Type 1 | 3 | |
| Washroom Type 2 | 4 | |
| Washroom Type 3 | 0 | |
| Washroom Type 4 | 0 | |
| Washroom Type 5 | 0 |
| Total Area: | 0.00 |
| Property Type: | Detached |
| Style: | 2-Storey |
| Exterior: | Stucco (Plaster) |
| Garage Type: | Detached |
| (Parking/)Drive: | Lane |
| Drive Parking Spaces: | 2 |
| Park #1 | |
| Parking Type: | Lane |
| Park #2 | |
| Parking Type: | Lane |
| Pool: | None |
| Approximatly Square Footage: | 1100-1500 |
| CAC Included: | N |
| Water Included: | N |
| Cabel TV Included: | N |
| Common Elements Included: | N |
| Heat Included: | N |
| Parking Included: | N |
| Condo Tax Included: | N |
| Building Insurance Included: | N |
| Fireplace/Stove: | N |
| Heat Type: | Forced Air |
| Central Air Conditioning: | Central Air |
| Central Vac: | N |
| Laundry Level: | Syste |
| Ensuite Laundry: | F |
| Sewers: | Sewer |
$
%
Years
This calculator is for demonstration purposes only. Always consult a professional
financial advisor before making personal financial decisions.
| Although the information displayed is believed to be accurate, no warranties or representations are made of any kind. |
| REVEL REALTY INC. |
|
|

RAY NILI
Broker
Dir:
(416) 837 7576
Bus:
(905) 731 2000
Fax:
(905) 886 7557
| Virtual Tour | Book Showing | Email a Friend |
Jump To:
At a Glance:
| Type: | Freehold - Detached |
| Area: | Toronto |
| Municipality: | Toronto W01 |
| Neighbourhood: | Roncesvalles |
| Style: | 2-Storey |
| Tax: | $7,721.82 |
| Beds: | 2+1 |
| Baths: | 2 |
| Fireplace: | N |
| Pool: | None |
Locatin Map:
Payment Calculator:
