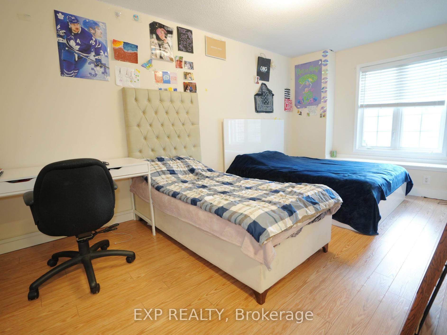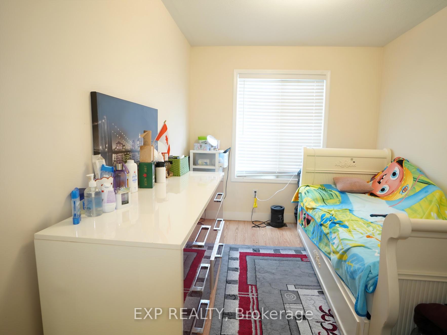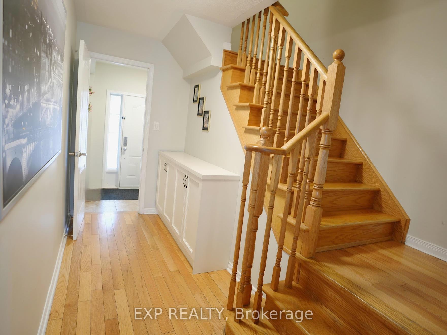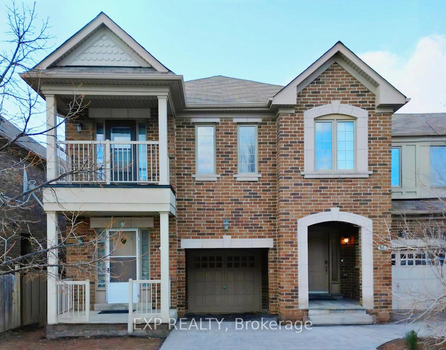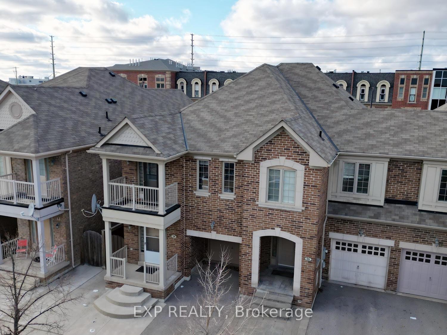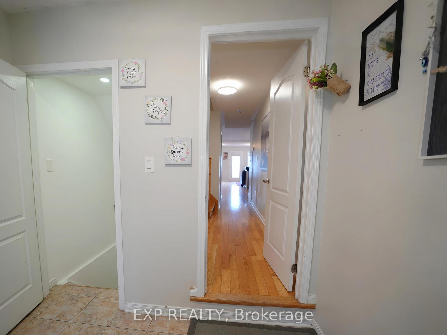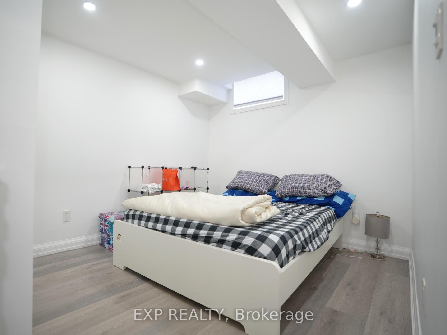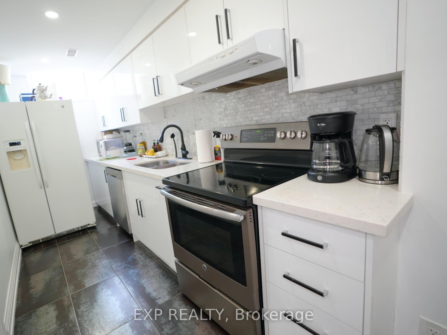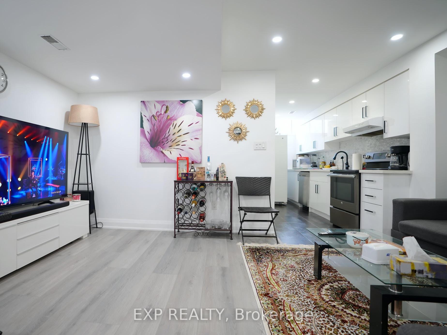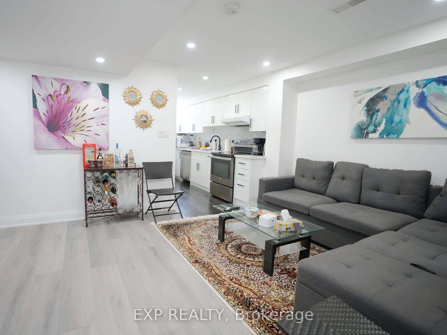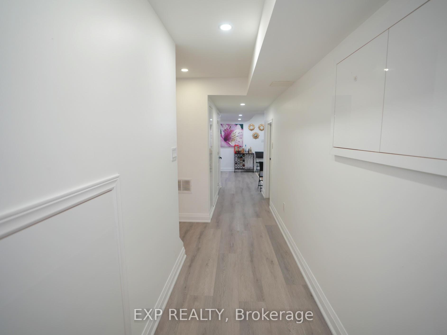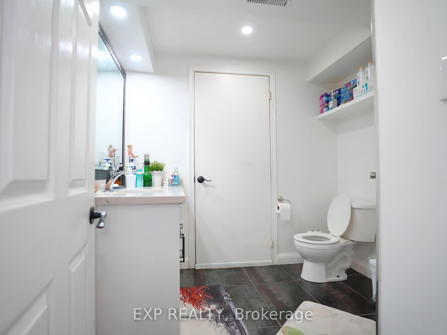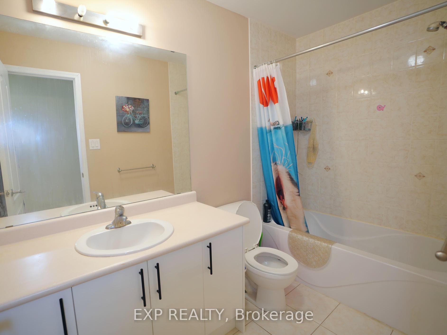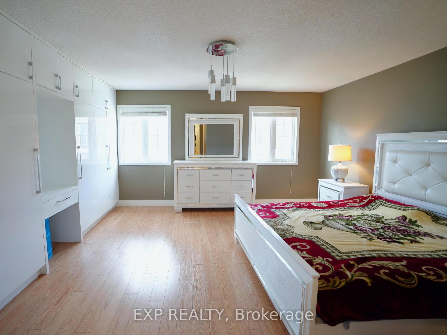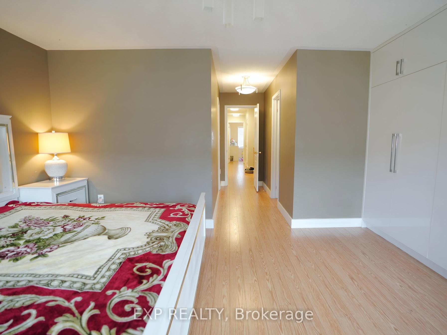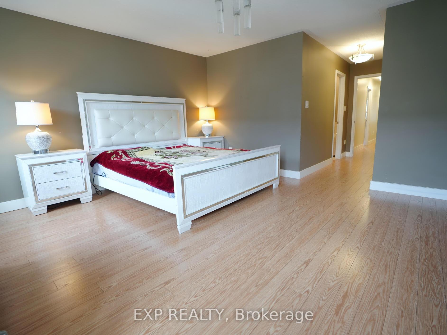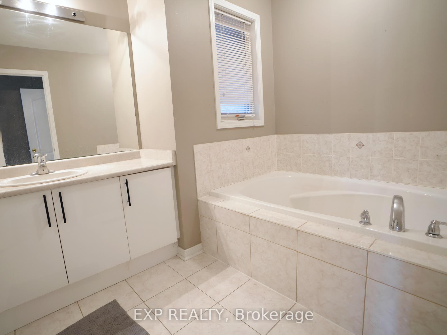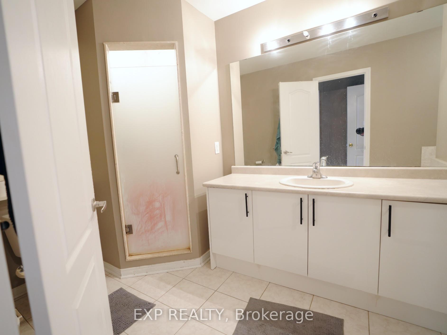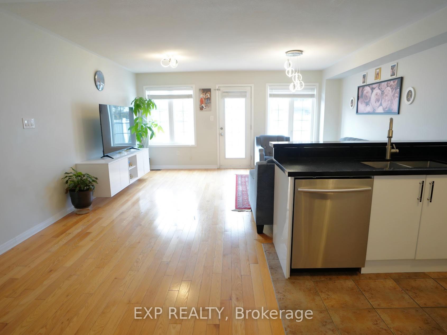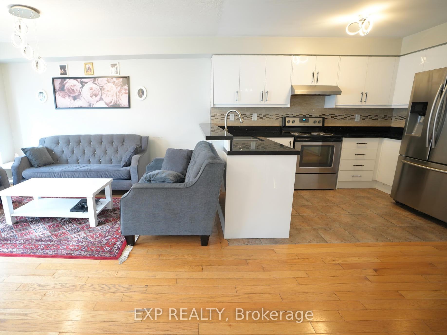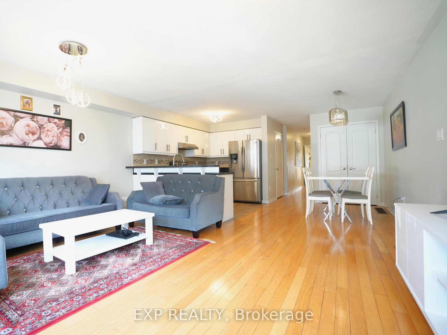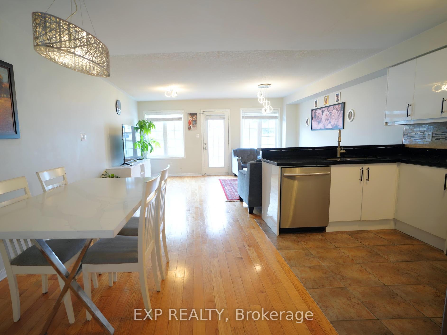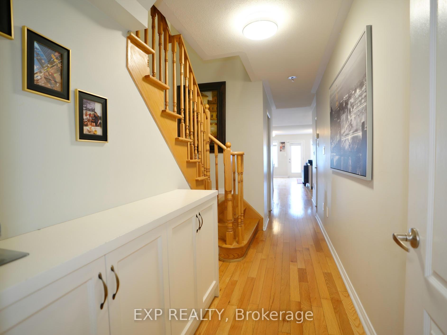$1,120,000
Available - For Sale
Listing ID: N12177628
16 Coranto Way , Vaughan, L4H 3P6, York
| Welcome to this spacious and modern townhouse nestled in the quiet, family-friendly neighborhood of Vellore Village. This home features a thoughtfully designed in-law suite with a separate entrance and its own laundry, offering excellent multi-generational living.Enjoy carpet-free living with elegant hardwood and laminate flooring throughout. The main kitchen boasts stainless steel appliances, quartz countertops, and a stylish ceramic backsplash perfect for any home chef. The bright and airy primary bedroom includes a 4-piece ensuite and walk-in closet, providing a private retreat.Located within walking distance to top-rated schools, public transit, shopping centers, Vaughan Mills Mall, Cortellucci Vaughan Hospital, and minutes to Canada's Wonderland and Highways 400/407, this home offers unmatched convenience and lifestyle. |
| Price | $1,120,000 |
| Taxes: | $4404.18 |
| Occupancy: | Owner |
| Address: | 16 Coranto Way , Vaughan, L4H 3P6, York |
| Directions/Cross Streets: | Major Mackenzie & Weston |
| Rooms: | 7 |
| Rooms +: | 3 |
| Bedrooms: | 3 |
| Bedrooms +: | 1 |
| Family Room: | F |
| Basement: | Apartment, Separate Ent |
| Level/Floor | Room | Length(ft) | Width(ft) | Descriptions | |
| Room 1 | Main | Living Ro | 16.2 | 13.74 | Hardwood Floor, Open Concept, Overlooks Backyard |
| Room 2 | Main | Dining Ro | 10.82 | 8.82 | Hardwood Floor, Open Concept, Combined w/Dining |
| Room 3 | Main | Kitchen | 10.82 | 7.74 | Ceramic Floor, Open Concept, Double Sink |
| Room 4 | Second | Primary B | 16.6 | 15.02 | Laminate, 4 Pc Ensuite, Walk-In Closet(s) |
| Room 5 | Second | Bedroom 2 | 15.38 | 9.41 | Laminate, Double Closet, Large Window |
| Room 6 | Second | Bedroom 3 | 11.48 | 8.99 | Laminate, Closet, Overlooks Frontyard |
| Room 7 | Basement | Living Ro | 10.5 | 11.97 | Laminate |
| Room 8 | Basement | Kitchen | 14.6 | 5.87 | Closet, Laminate |
| Room 9 | Basement | Bathroom | 7.58 | 7.22 |
| Washroom Type | No. of Pieces | Level |
| Washroom Type 1 | 2 | Main |
| Washroom Type 2 | 4 | Second |
| Washroom Type 3 | 4 | Second |
| Washroom Type 4 | 3 | Basement |
| Washroom Type 5 | 0 |
| Total Area: | 0.00 |
| Property Type: | Att/Row/Townhouse |
| Style: | 2-Storey |
| Exterior: | Brick |
| Garage Type: | Attached |
| (Parking/)Drive: | Private |
| Drive Parking Spaces: | 1 |
| Park #1 | |
| Parking Type: | Private |
| Park #2 | |
| Parking Type: | Private |
| Pool: | None |
| Approximatly Square Footage: | 1500-2000 |
| CAC Included: | N |
| Water Included: | N |
| Cabel TV Included: | N |
| Common Elements Included: | N |
| Heat Included: | N |
| Parking Included: | N |
| Condo Tax Included: | N |
| Building Insurance Included: | N |
| Fireplace/Stove: | N |
| Heat Type: | Forced Air |
| Central Air Conditioning: | Central Air |
| Central Vac: | N |
| Laundry Level: | Syste |
| Ensuite Laundry: | F |
| Sewers: | Sewer |
$
%
Years
This calculator is for demonstration purposes only. Always consult a professional
financial advisor before making personal financial decisions.
| Although the information displayed is believed to be accurate, no warranties or representations are made of any kind. |
| EXP REALTY |
|
|

RAY NILI
Broker
Dir:
(416) 837 7576
Bus:
(905) 731 2000
Fax:
(905) 886 7557
| Book Showing | Email a Friend |
Jump To:
At a Glance:
| Type: | Freehold - Att/Row/Townhouse |
| Area: | York |
| Municipality: | Vaughan |
| Neighbourhood: | Vellore Village |
| Style: | 2-Storey |
| Tax: | $4,404.18 |
| Beds: | 3+1 |
| Baths: | 4 |
| Fireplace: | N |
| Pool: | None |
Locatin Map:
Payment Calculator:
