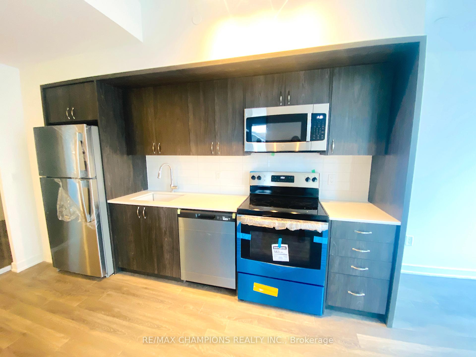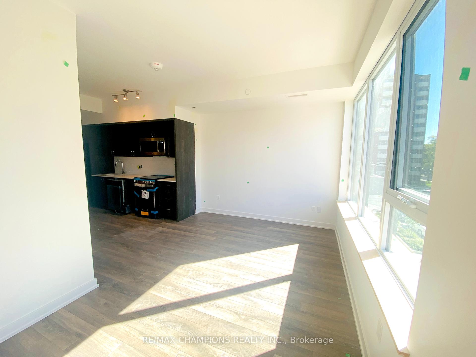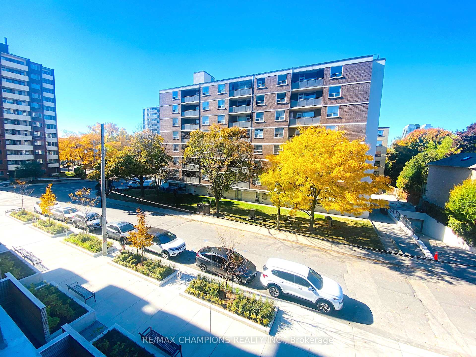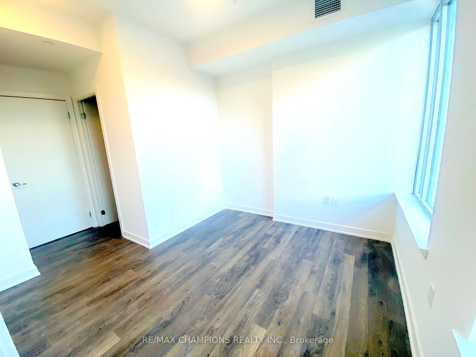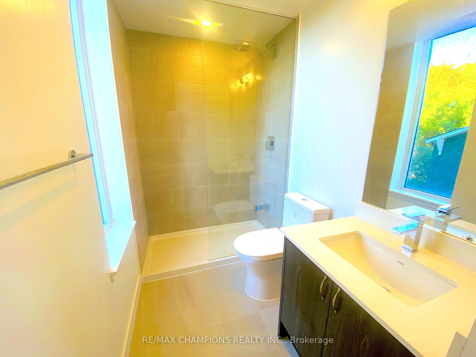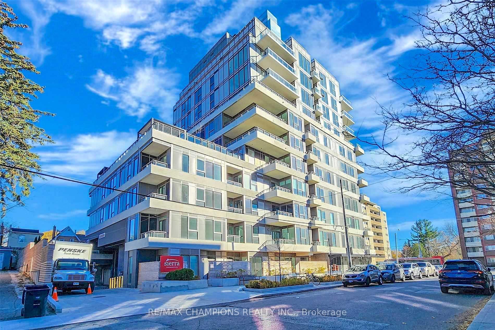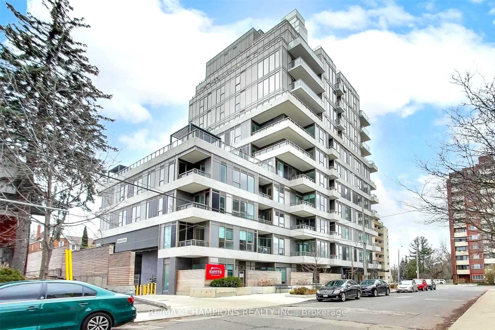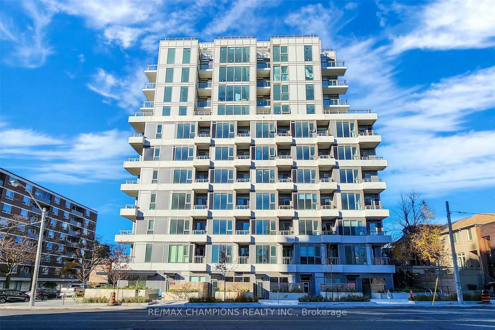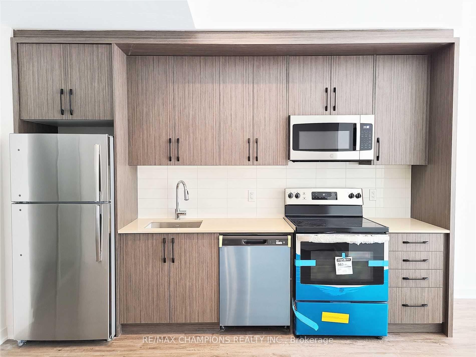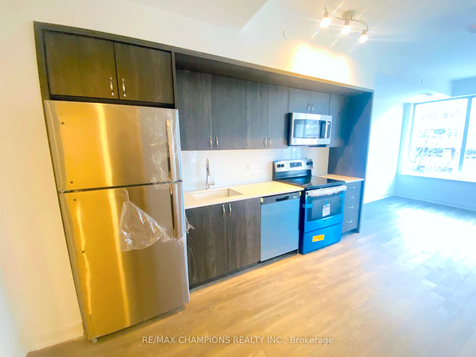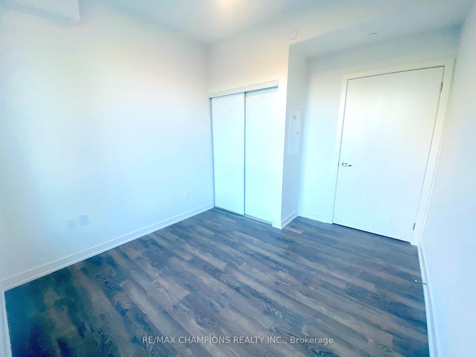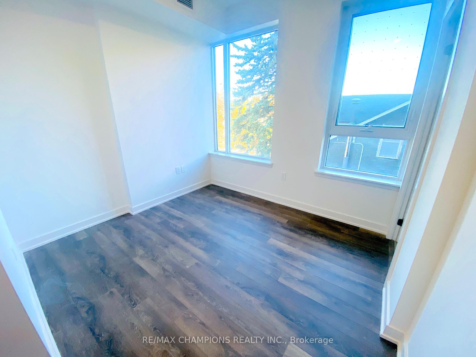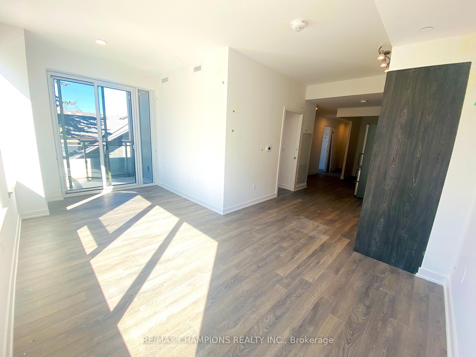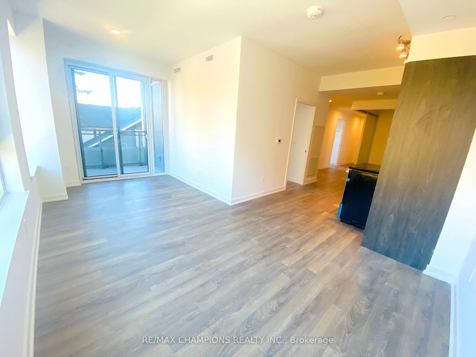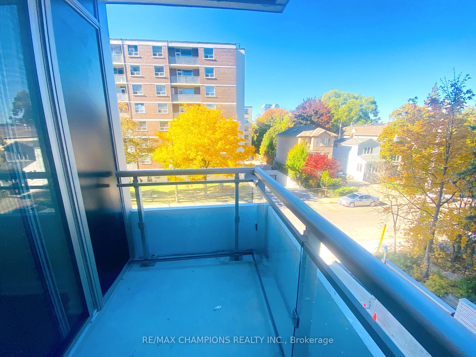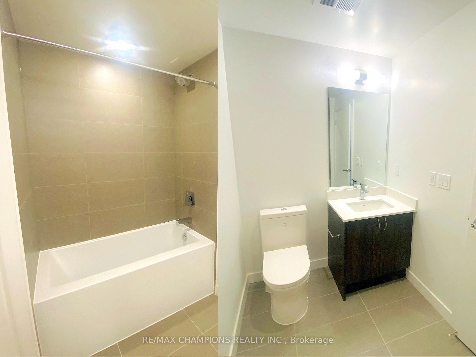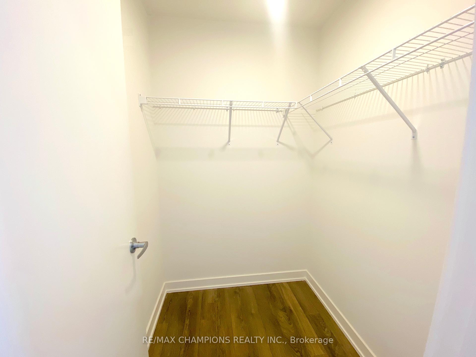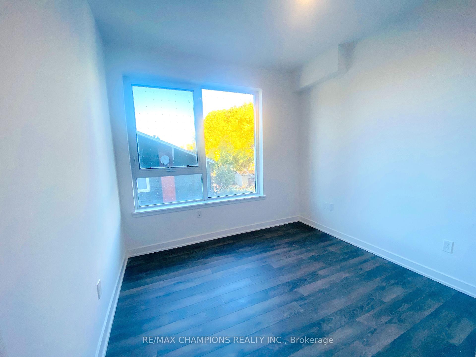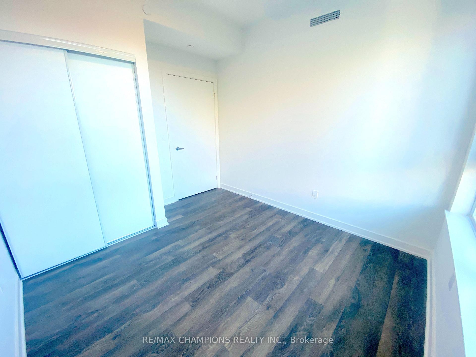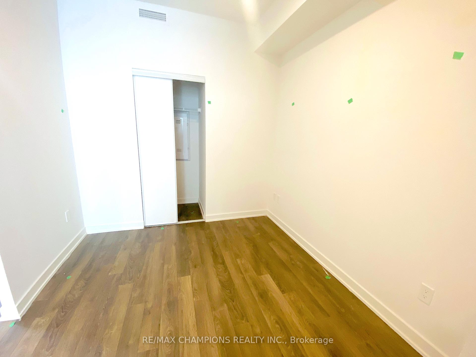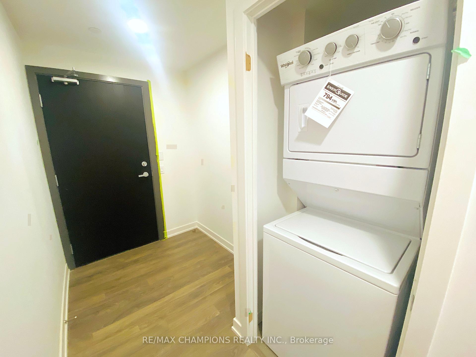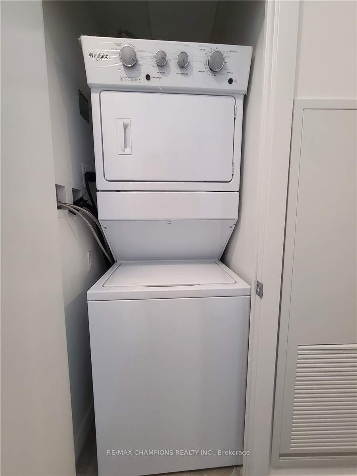$3,600
Available - For Rent
Listing ID: C12201157
1 Cardiff Road , Toronto, M4P 0G2, Toronto
| Huge 3Bed Condo In Prime Yonge & Eglinton Area. Spacious And Functional Layout. Ultra Modern Open Concept Kitchen W/Quartz Countertop, Backsplash. High End Finishes Inc Open Concept Kitchen, Floor-To-Ceiling Windows, 9 Ft. Ceiling, W/I Closet & Huge Bathrooms. Located On Quiet Street W/Green Trees. Parks Nearby. Ttc At Doorsteps & Few Minutes Ride To Subway. Restaurants, Groceries, Cinemas, Shopping Mall & Everything At Yonge & Eglinton Area. Pictures are older. |
| Price | $3,600 |
| Taxes: | $0.00 |
| Occupancy: | Tenant |
| Address: | 1 Cardiff Road , Toronto, M4P 0G2, Toronto |
| Postal Code: | M4P 0G2 |
| Province/State: | Toronto |
| Directions/Cross Streets: | Yonge/ Eglinton |
| Level/Floor | Room | Length(ft) | Width(ft) | Descriptions | |
| Room 1 | Flat | Living Ro | 20.01 | 8.2 | Laminate, Picture Window, W/O To Balcony |
| Room 2 | Flat | Dining Ro | 8.72 | 18.3 | Laminate, Picture Window, Open Concept |
| Room 3 | Flat | Kitchen | 8.72 | 18.3 | Stainless Steel Appl, Backsplash, Quartz Counter |
| Room 4 | Flat | Bedroom | 10 | 9.02 | 3 Pc Ensuite, Walk-In Closet(s), Large Window |
| Room 5 | Flat | Bedroom 2 | 9.71 | 11.22 | Double Closet, Laminate, Large Window |
| Room 6 | Flat | Bedroom 3 | 9.61 | 8.4 | Double Closet, Laminate, Glass Doors |
| Room 7 | Flat | Foyer | 22.14 | 6.56 | Laminate, Closet |
| Room 8 | Flat | Other | 8.82 | 3.77 | Balcony |
| Washroom Type | No. of Pieces | Level |
| Washroom Type 1 | 4 | Flat |
| Washroom Type 2 | 3 | Flat |
| Washroom Type 3 | 0 | |
| Washroom Type 4 | 0 | |
| Washroom Type 5 | 0 |
| Total Area: | 0.00 |
| Washrooms: | 2 |
| Heat Type: | Heat Pump |
| Central Air Conditioning: | Central Air |
| Although the information displayed is believed to be accurate, no warranties or representations are made of any kind. |
| RE/MAX CHAMPIONS REALTY INC. |
|
|

RAY NILI
Broker
Dir:
(416) 837 7576
Bus:
(905) 731 2000
Fax:
(905) 886 7557
| Book Showing | Email a Friend |
Jump To:
At a Glance:
| Type: | Com - Condo Apartment |
| Area: | Toronto |
| Municipality: | Toronto C10 |
| Neighbourhood: | Mount Pleasant East |
| Style: | Apartment |
| Beds: | 3 |
| Baths: | 2 |
| Fireplace: | N |
Locatin Map:
