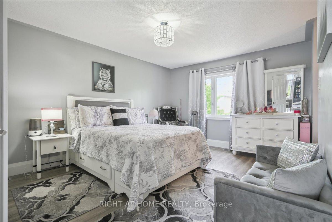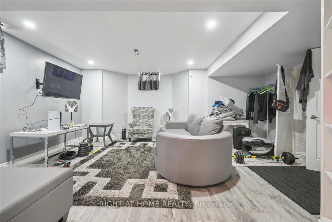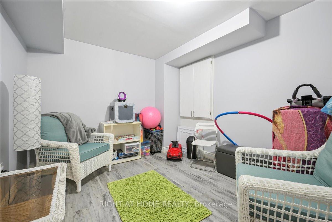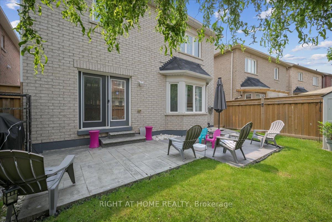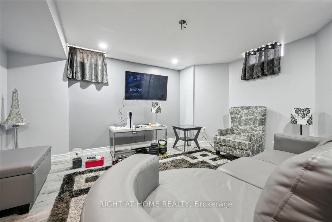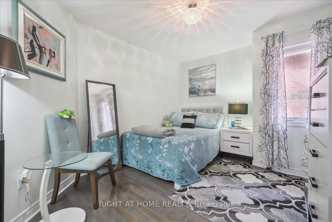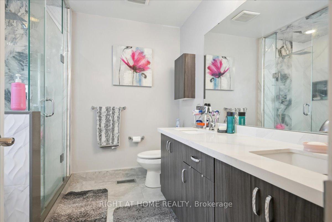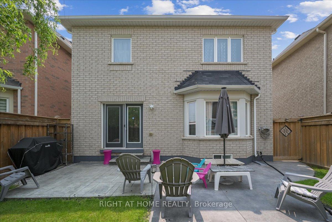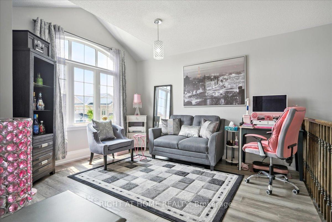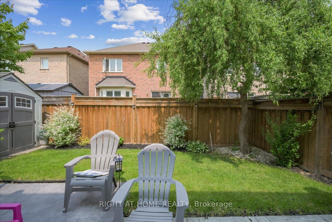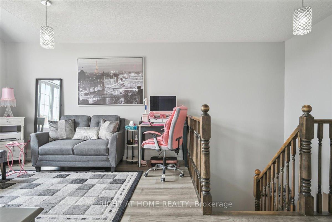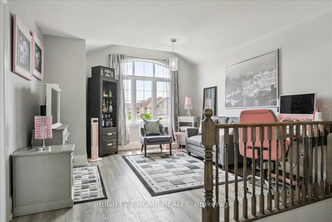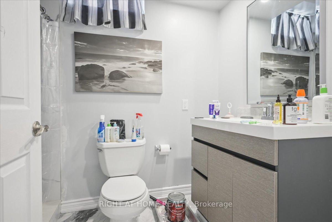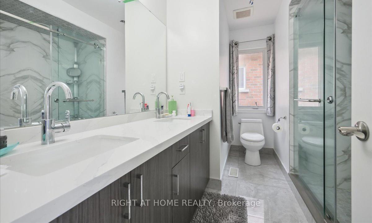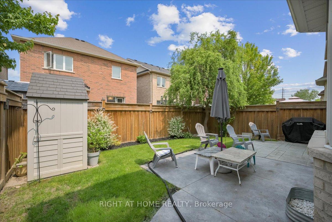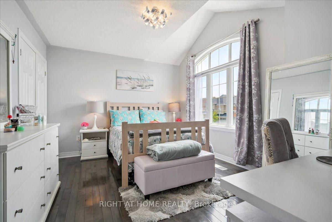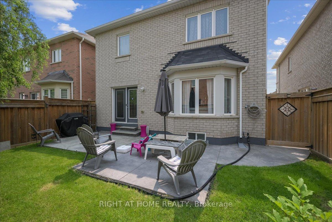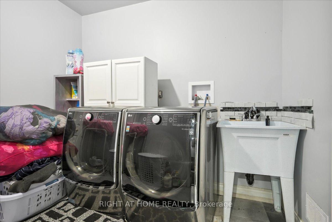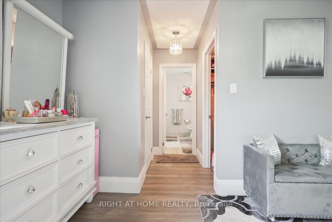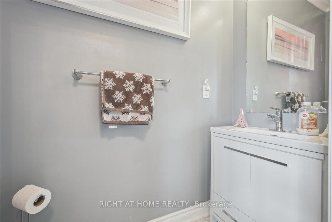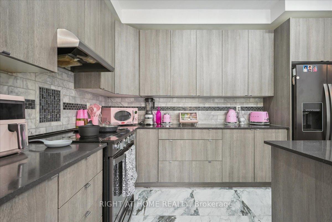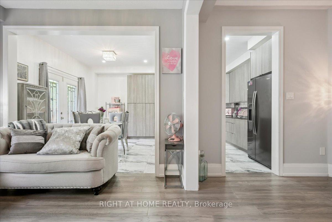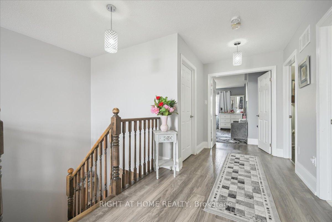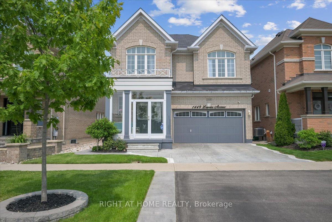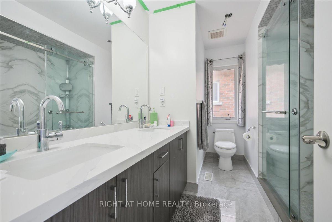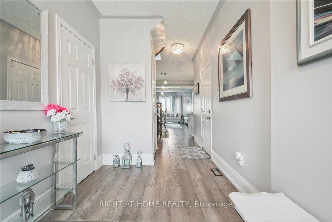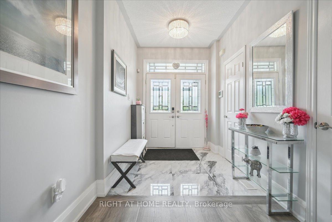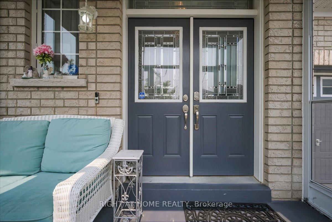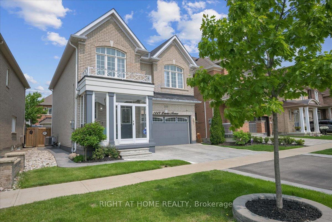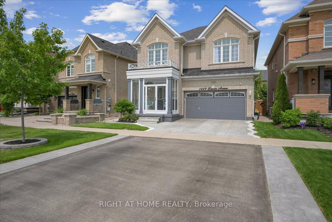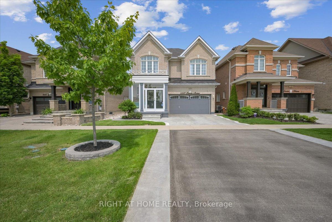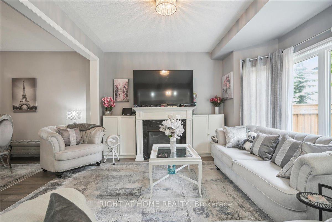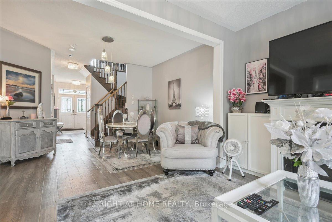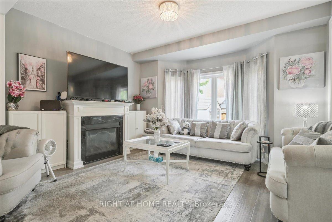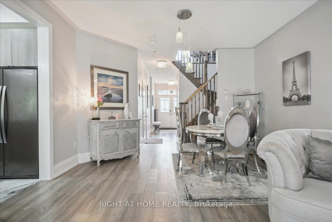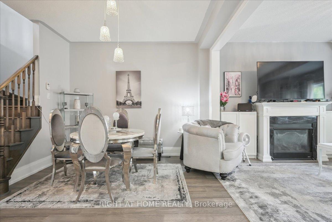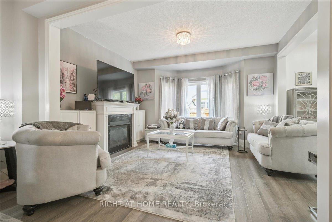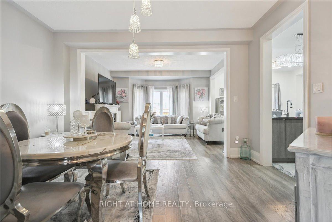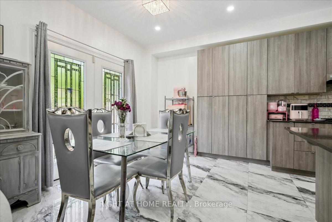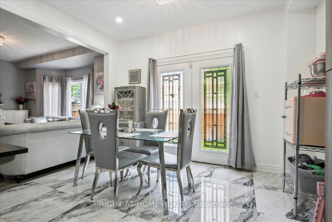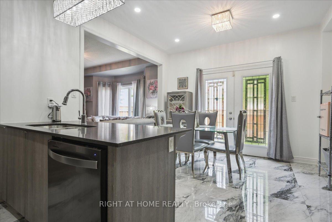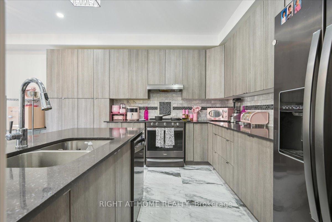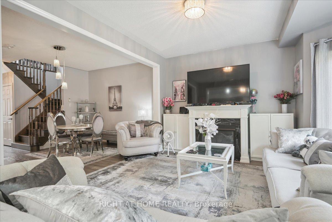$1,299,900
Available - For Sale
Listing ID: W12202961
1449 Laurier Aven , Milton, L9T 6J4, Halton
| Spacious And Stunning Fully Up-graded Home In the Heart Of The Clarke Community! Upgraded : Gutter Guard, Outdoor And Indoor Pot Lights, Play Room, Pattern Concrete Drive, Walk way and Backyard Porch Enclosures, Closet Organizers,Tailored Living Garage Floors, Maple Engineered Hardwood, Thru Out !!Dream Kitchen with Porcelain Floors And Quartz Counters! Close to Go Train, Buses, And Highway!! |
| Price | $1,299,900 |
| Taxes: | $4886.00 |
| Assessment Year: | 2024 |
| Occupancy: | Owner |
| Address: | 1449 Laurier Aven , Milton, L9T 6J4, Halton |
| Directions/Cross Streets: | Laurier/Thompson |
| Rooms: | 7 |
| Rooms +: | 2 |
| Bedrooms: | 3 |
| Bedrooms +: | 1 |
| Family Room: | T |
| Basement: | Finished |
| Level/Floor | Room | Length(ft) | Width(ft) | Descriptions | |
| Room 1 | Ground | Kitchen | 10.14 | 8.07 | Porcelain Floor, Quartz Counter, Double Sink |
| Room 2 | Ground | Breakfast | 10.14 | 8.79 | Walk-Out, Quartz Counter, Porcelain Floor |
| Room 3 | Ground | Living Ro | 15.32 | 12.79 | Fireplace, Combined w/Dining |
| Room 4 | Ground | Dining Ro | 15.32 | 12.79 | Hardwood Floor |
| Room 5 | Second | Primary B | 12 | 16.01 | 5 Pc Ensuite, Hardwood Floor, W/W Closet |
| Room 6 | Second | Bedroom 2 | 14.17 | 10.66 | Closet, Hardwood Floor |
| Room 7 | Second | Bedroom 3 | 12.6 | 10 | Hardwood Floor, Closet |
| Room 8 | Second | Family Ro | 12.6 | 12 | Open Concept, Hardwood Floor |
| Room 9 | Basement | Recreatio | 16.4 | 14.76 | Open Concept, Hardwood Floor |
| Washroom Type | No. of Pieces | Level |
| Washroom Type 1 | 2 | Ground |
| Washroom Type 2 | 4 | Second |
| Washroom Type 3 | 5 | Second |
| Washroom Type 4 | 3 | Basement |
| Washroom Type 5 | 0 |
| Total Area: | 0.00 |
| Property Type: | Detached |
| Style: | 2-Storey |
| Exterior: | Brick |
| Garage Type: | Attached |
| (Parking/)Drive: | Private |
| Drive Parking Spaces: | 4 |
| Park #1 | |
| Parking Type: | Private |
| Park #2 | |
| Parking Type: | Private |
| Pool: | None |
| Approximatly Square Footage: | 2000-2500 |
| Property Features: | Park, Fenced Yard |
| CAC Included: | N |
| Water Included: | N |
| Cabel TV Included: | N |
| Common Elements Included: | N |
| Heat Included: | N |
| Parking Included: | N |
| Condo Tax Included: | N |
| Building Insurance Included: | N |
| Fireplace/Stove: | Y |
| Heat Type: | Forced Air |
| Central Air Conditioning: | Central Air |
| Central Vac: | N |
| Laundry Level: | Syste |
| Ensuite Laundry: | F |
| Sewers: | Sewer |
$
%
Years
This calculator is for demonstration purposes only. Always consult a professional
financial advisor before making personal financial decisions.
| Although the information displayed is believed to be accurate, no warranties or representations are made of any kind. |
| RIGHT AT HOME REALTY |
|
|

RAY NILI
Broker
Dir:
(416) 837 7576
Bus:
(905) 731 2000
Fax:
(905) 886 7557
| Book Showing | Email a Friend |
Jump To:
At a Glance:
| Type: | Freehold - Detached |
| Area: | Halton |
| Municipality: | Milton |
| Neighbourhood: | 1027 - CL Clarke |
| Style: | 2-Storey |
| Tax: | $4,886 |
| Beds: | 3+1 |
| Baths: | 4 |
| Fireplace: | Y |
| Pool: | None |
Locatin Map:
Payment Calculator:
