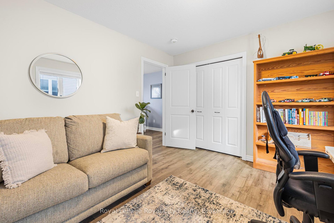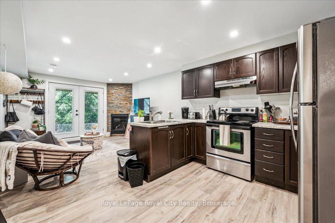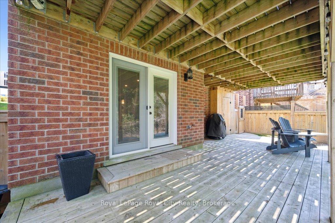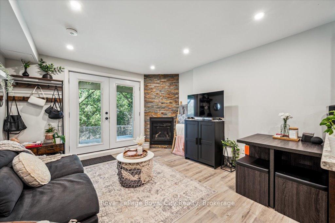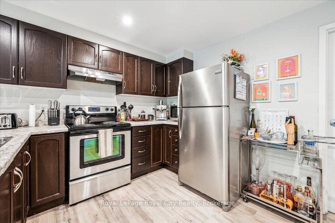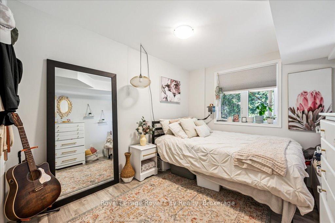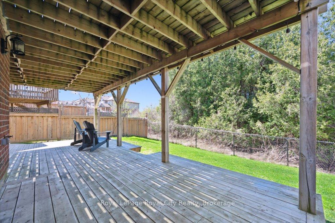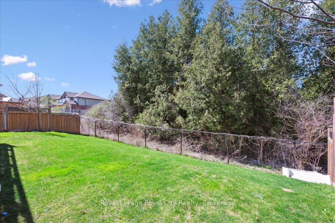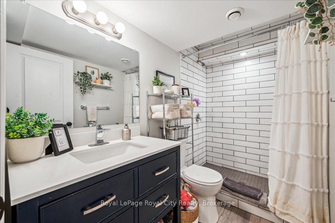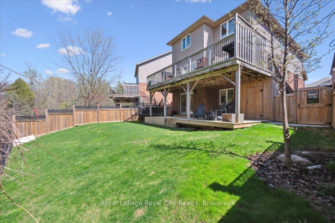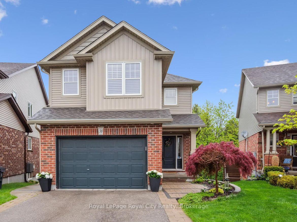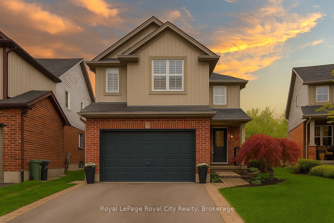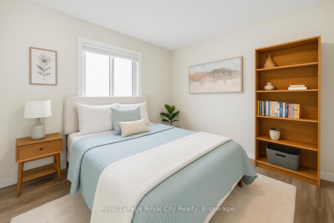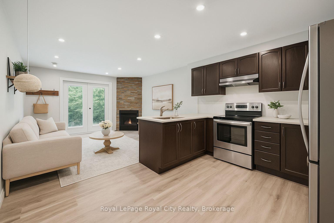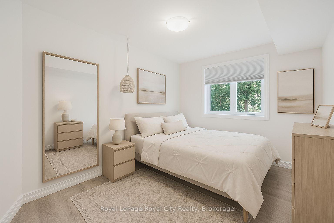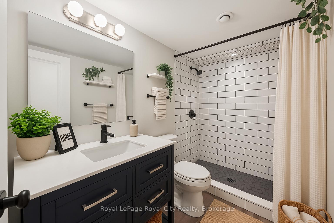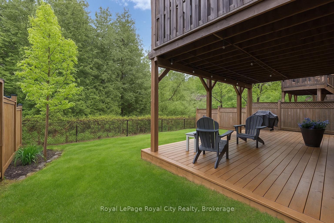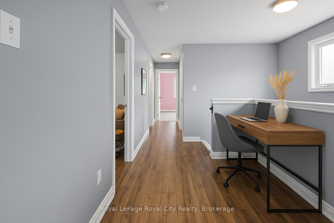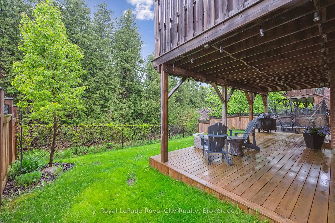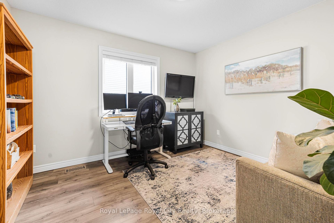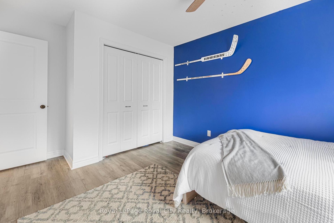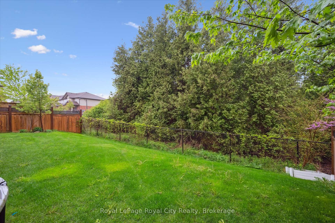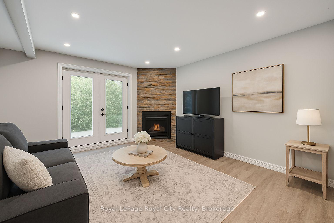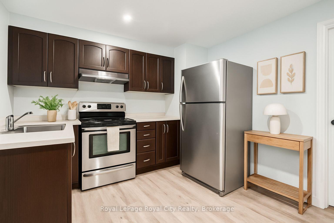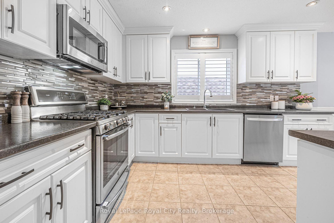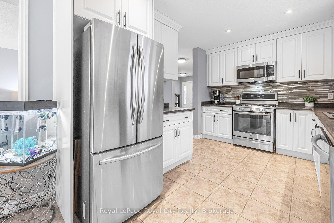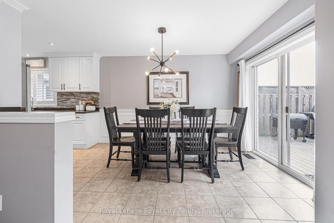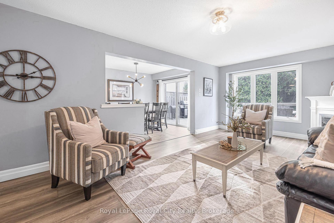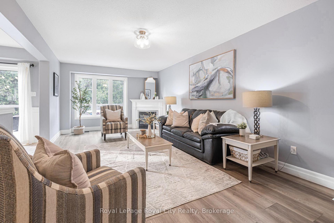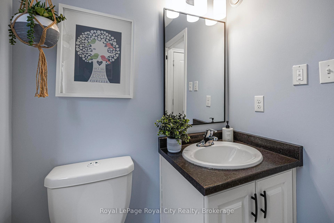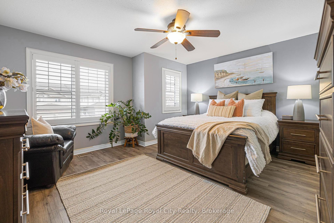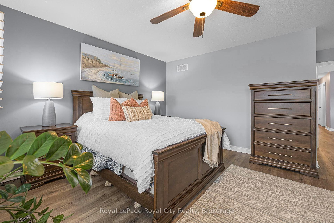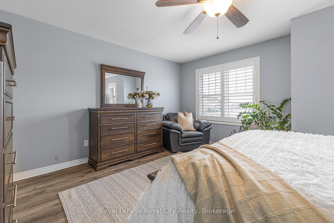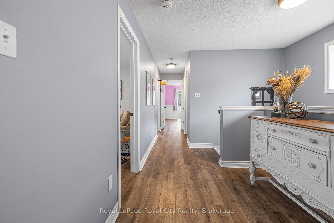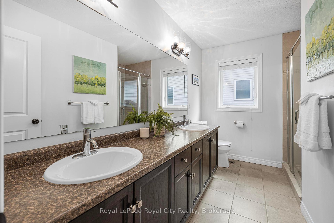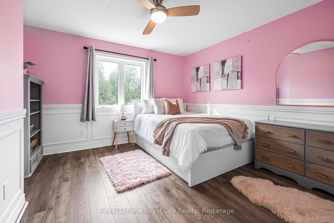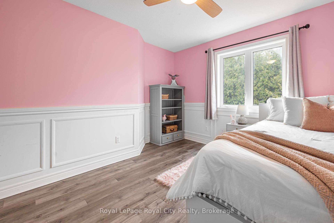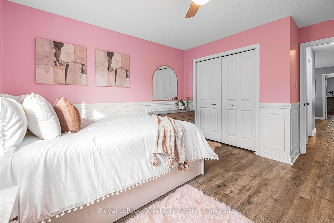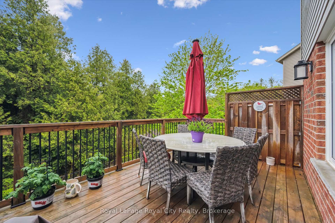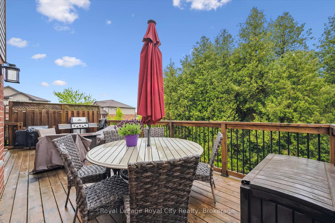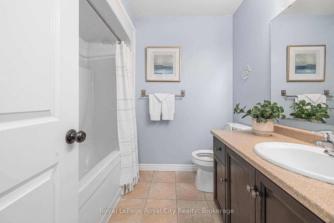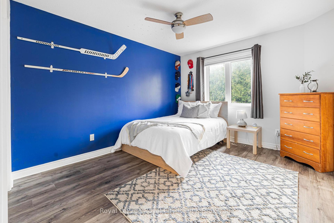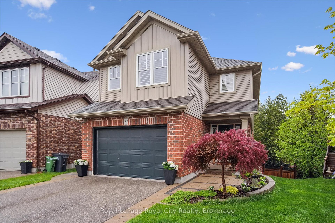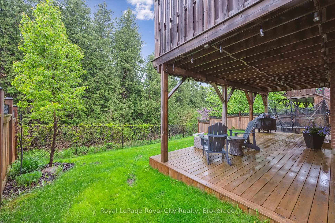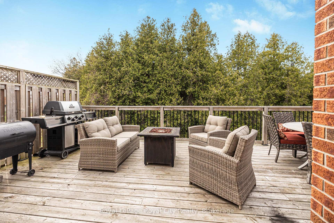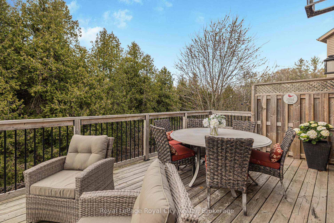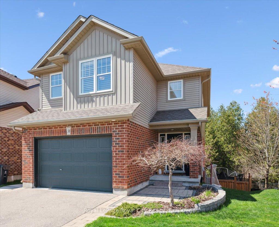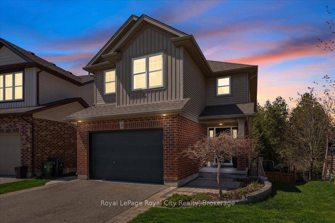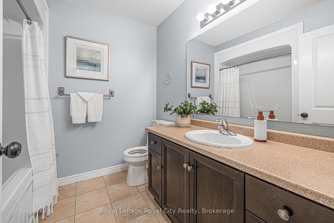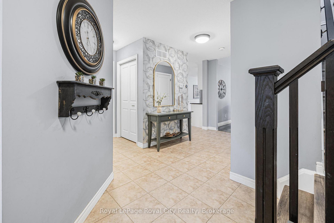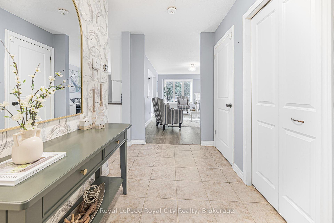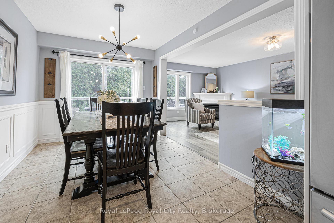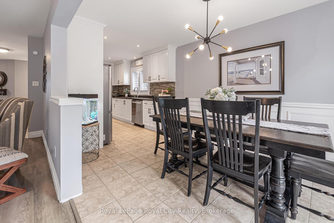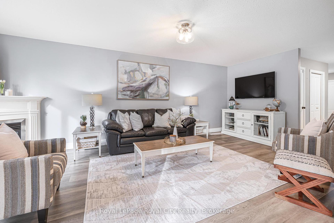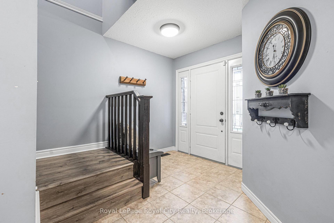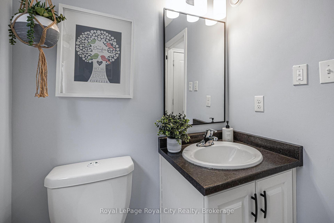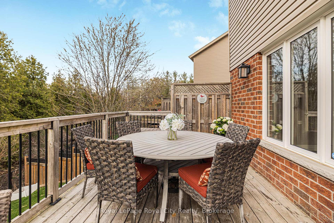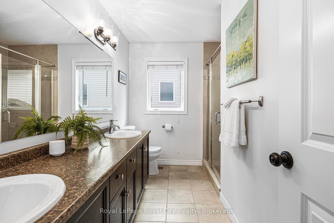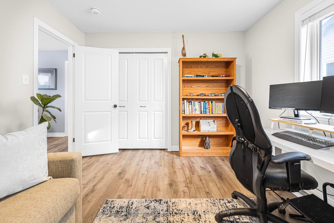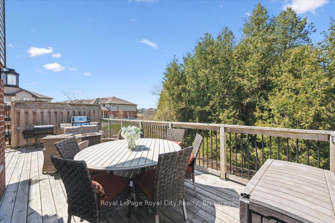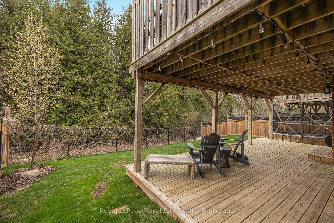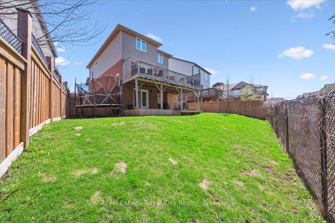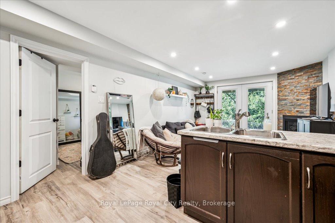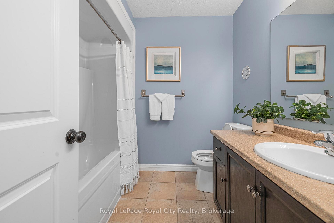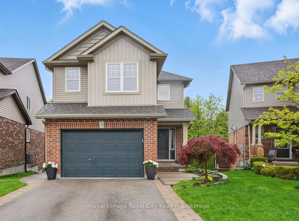$999,999
Available - For Sale
Listing ID: X12163416
38 Marshall Driv , Guelph, N1E 0K7, Wellington
| Now listed at $999,999! Welcome to your peaceful retreat - this lovingly maintained home backs onto lush greenspace, offering the perfect blend of comfort, privacy, and flexibility. With 4 bedrooms upstairs and a legal 1-bedroom walkout basement apartment (vacant!), this property is ideal for multigenerational living, extra income, or hosting extended family and guests. The main floor features a bright, open layout with a modern kitchen (stainless steel appliances included), a sunny dining nook overlooking your private backyard oasis, and a cozy gas fireplace in the living room. The spacious front foyer and oversized 1.5-car garage provide ample room for coats, bikes, tools or even a mini workshop. Upstairs, you will find four well-sized bedrooms, including a serene primary suite with a walk-in closet (complete with built-in organizers) and a 4-piece ensuite with double vanity - perfect for busy mornings. Back bedrooms offer peaceful treetop views, while the front overlooks a quiet, family-friendly street. Downstairs, the legal basement apartment has its own entrance, an open living/kitchen area, a full bath, and plenty of natural light ready to rent, move in extended family, or simply enjoy the extra space. And since it's already vacant, you're free to move forward without delay. Located steps from Watson Creek Trails, Joe Veroni Park, and Eastview Park (featuring trails, a splash pad, and disc golf), this home is also close to top-rated schools (including French immersion), the library, and great dining and shopping. Don't miss this move-in-ready home with income potential and a beautiful natural backdrop in one of Guelphs most sought-after neighbourhoods! Note: Some images have been virtually staged or digitally enhanced; actual features may vary. |
| Price | $999,999 |
| Taxes: | $6796.00 |
| Assessment Year: | 2025 |
| Occupancy: | Owner |
| Address: | 38 Marshall Driv , Guelph, N1E 0K7, Wellington |
| Acreage: | < .50 |
| Directions/Cross Streets: | Watson Parkway North and Fleming Road |
| Rooms: | 10 |
| Rooms +: | 4 |
| Bedrooms: | 4 |
| Bedrooms +: | 1 |
| Family Room: | F |
| Basement: | Apartment, Finished wit |
| Level/Floor | Room | Length(ft) | Width(ft) | Descriptions | |
| Room 1 | Main | Bathroom | 4.99 | 5.64 | 2 Pc Bath |
| Room 2 | Main | Dining Ro | 9.05 | 12.3 | |
| Room 3 | Main | Kitchen | 9.35 | 12.63 | |
| Room 4 | Main | Living Ro | 11.84 | 22.11 | |
| Room 5 | Second | Bathroom | 7.45 | 7.64 | 4 Pc Bath |
| Room 6 | Second | Bathroom | 10.82 | 8.46 | 4 Pc Ensuite |
| Room 7 | Second | Bedroom | 10.86 | 11.94 | |
| Room 8 | Second | Bedroom | 12.82 | 14.24 | |
| Room 9 | Second | Bedroom | 10.79 | 14.79 | |
| Room 10 | Second | Primary B | 15.15 | 19.25 | |
| Room 11 | Lower | Bathroom | 8.99 | 4.95 | 3 Pc Bath |
| Room 12 | Lower | Bedroom | 9.02 | 13.74 | |
| Room 13 | Lower | Kitchen | 11.74 | 9.97 | |
| Room 14 | Lower | Recreatio | 11.74 | 12.5 | |
| Room 15 |
| Washroom Type | No. of Pieces | Level |
| Washroom Type 1 | 2 | Main |
| Washroom Type 2 | 4 | Second |
| Washroom Type 3 | 3 | Lower |
| Washroom Type 4 | 0 | |
| Washroom Type 5 | 0 | |
| Washroom Type 6 | 2 | Main |
| Washroom Type 7 | 4 | Second |
| Washroom Type 8 | 3 | Lower |
| Washroom Type 9 | 0 | |
| Washroom Type 10 | 0 |
| Total Area: | 0.00 |
| Approximatly Age: | 6-15 |
| Property Type: | Detached |
| Style: | 2-Storey |
| Exterior: | Brick, Vinyl Siding |
| Garage Type: | Attached |
| (Parking/)Drive: | Private Do |
| Drive Parking Spaces: | 2 |
| Park #1 | |
| Parking Type: | Private Do |
| Park #2 | |
| Parking Type: | Private Do |
| Pool: | None |
| Other Structures: | Fence - Full, |
| Approximatly Age: | 6-15 |
| Approximatly Square Footage: | 2000-2500 |
| Property Features: | Fenced Yard, Greenbelt/Conserva |
| CAC Included: | N |
| Water Included: | N |
| Cabel TV Included: | N |
| Common Elements Included: | N |
| Heat Included: | N |
| Parking Included: | N |
| Condo Tax Included: | N |
| Building Insurance Included: | N |
| Fireplace/Stove: | Y |
| Heat Type: | Forced Air |
| Central Air Conditioning: | Central Air |
| Central Vac: | N |
| Laundry Level: | Syste |
| Ensuite Laundry: | F |
| Elevator Lift: | False |
| Sewers: | Sewer |
| Utilities-Cable: | A |
| Utilities-Hydro: | Y |
$
%
Years
This calculator is for demonstration purposes only. Always consult a professional
financial advisor before making personal financial decisions.
| Although the information displayed is believed to be accurate, no warranties or representations are made of any kind. |
| Royal LePage Royal City Realty |
|
|

RAY NILI
Broker
Dir:
(416) 837 7576
Bus:
(905) 731 2000
Fax:
(905) 886 7557
| Virtual Tour | Book Showing | Email a Friend |
Jump To:
At a Glance:
| Type: | Freehold - Detached |
| Area: | Wellington |
| Municipality: | Guelph |
| Neighbourhood: | Grange Road |
| Style: | 2-Storey |
| Approximate Age: | 6-15 |
| Tax: | $6,796 |
| Beds: | 4+1 |
| Baths: | 4 |
| Fireplace: | Y |
| Pool: | None |
Locatin Map:
Payment Calculator:
