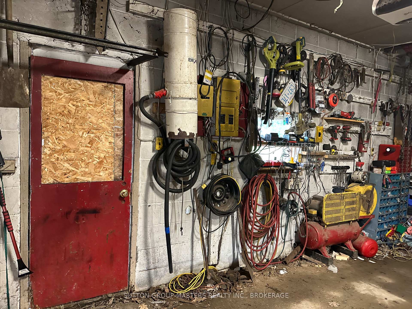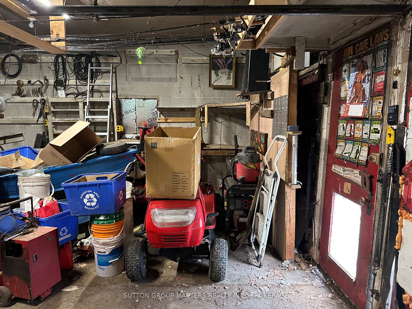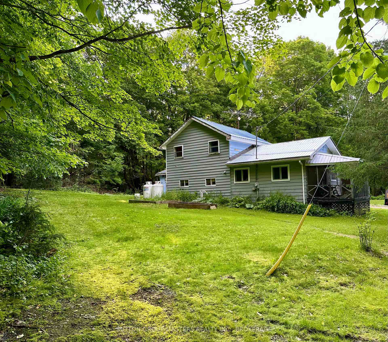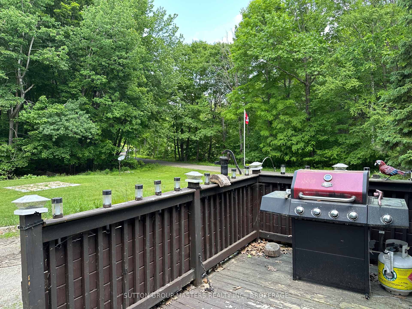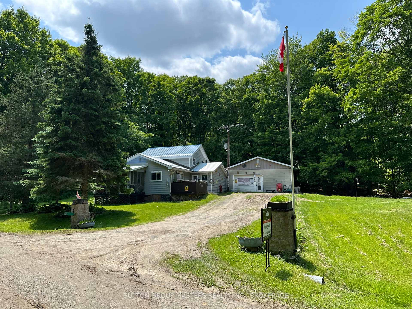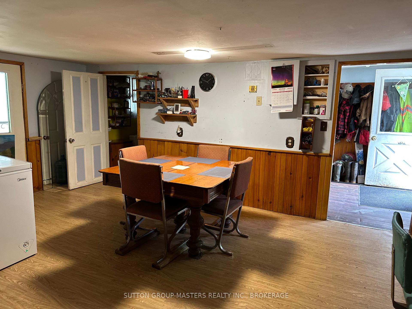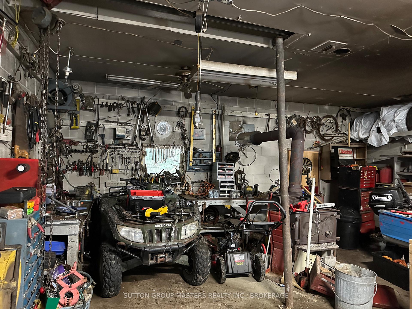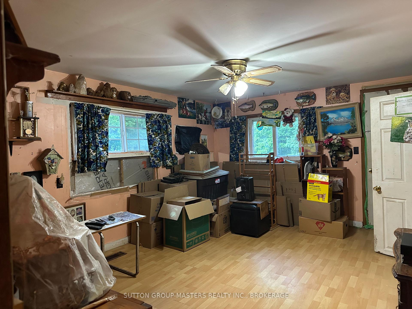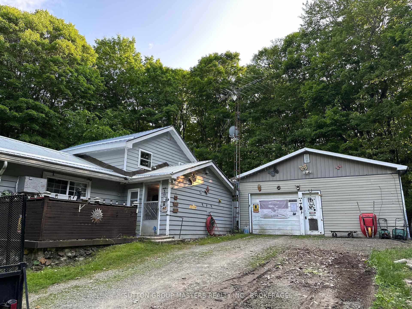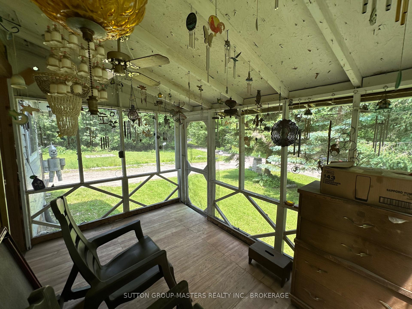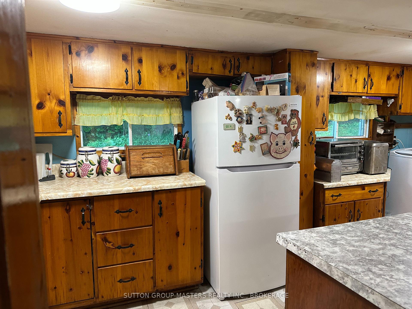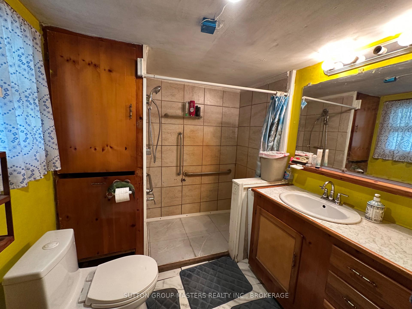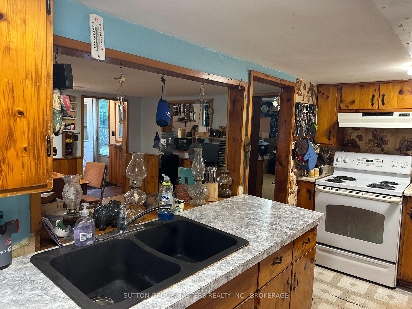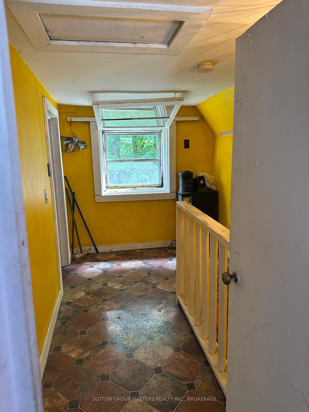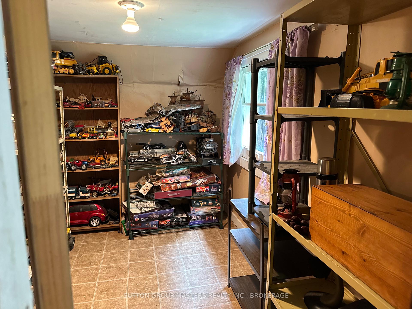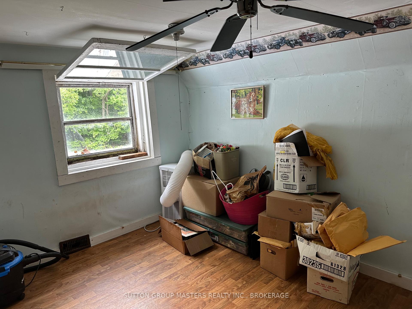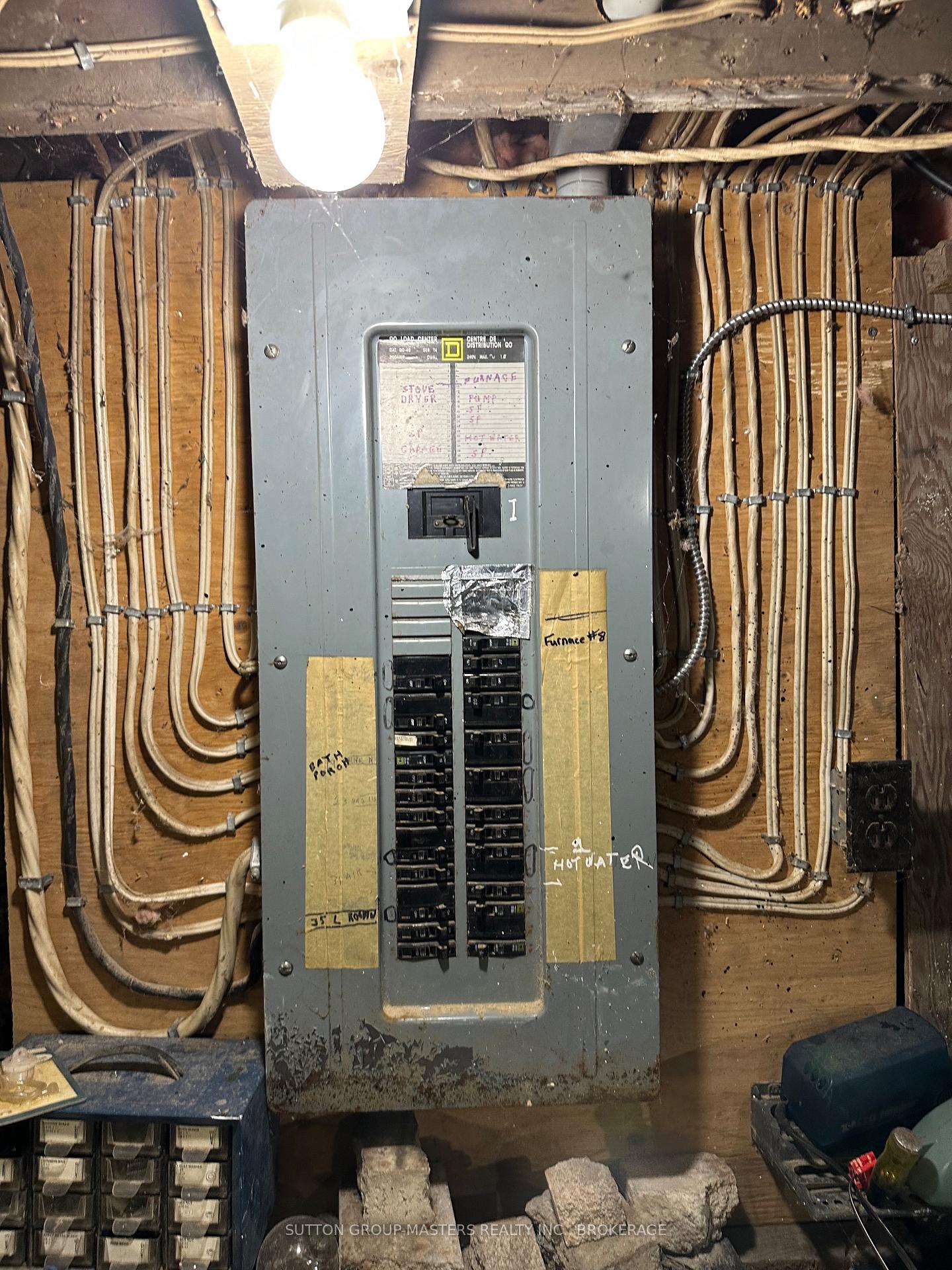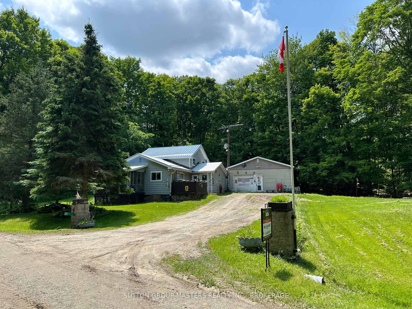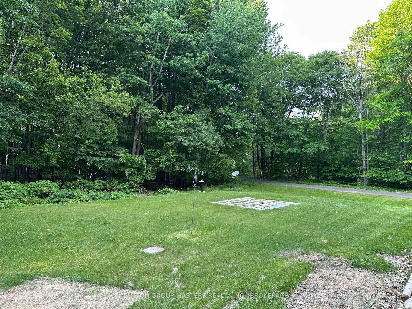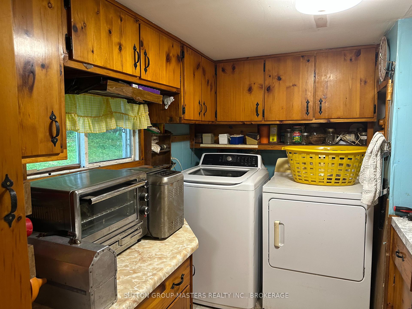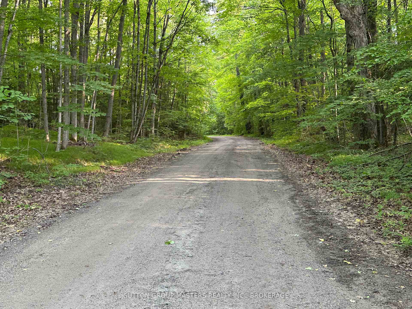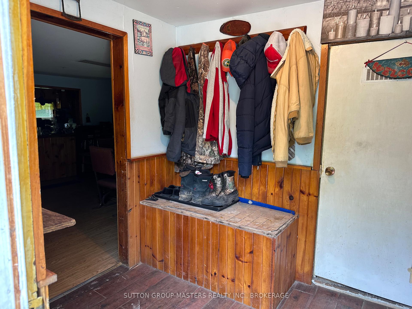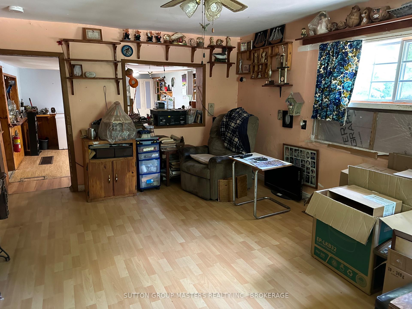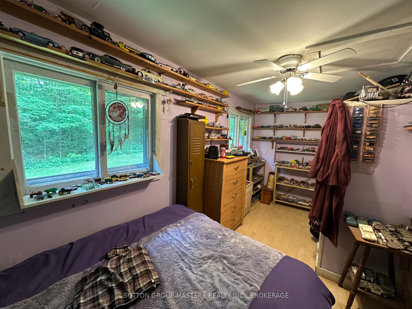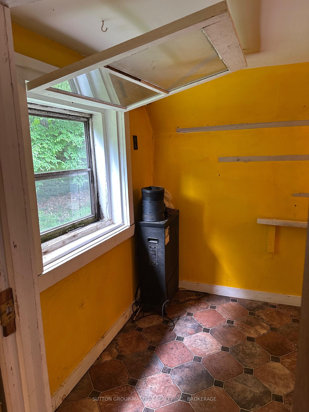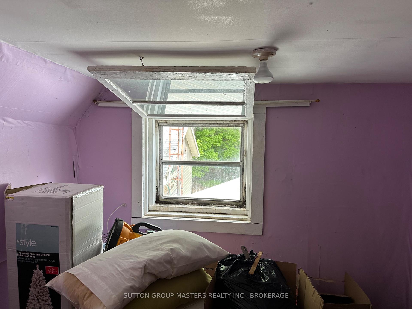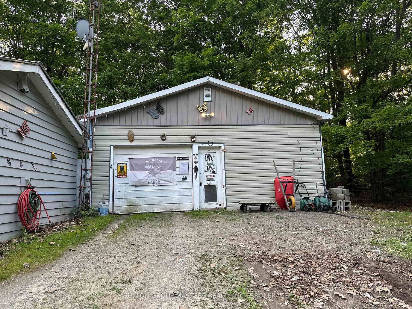$299,900
Available - For Sale
Listing ID: X12213267
31 White Road , Frontenac, K0H 1T0, Frontenac
| Looking for affordable privacy on a quiet road with a 2 car garage? This home has what you need. This family farm house has grown to suit many needs, and now has 4 bedrooms. The main level has had a bedroom added, and a bathroom with an accessible walk-in shower. The pine kitchen has main floor laundry and a pass through to a large dining area. The living room leads to a screened in sunporch to enjoy the cool summer breeze. The 24' x 30' concrete block garage was a 2 door, now blocked for storage, has been heated and is equipped with a hoist. The home has a newer steel roof, 5 year old propane furnace, 100 amp breakers, the large lot is outlined by an old fence backing onto woods and large farmland. This rustic home is perfect for those starting out but will need to be refreshed to your liking. Suitable for a young family or those that need main floor living. On almost 1/2 acre backing onto farmland with privacy on all sides. Minutes to golf course, and amenities in Verona (12 km), or Westport. Fantastic quiet retreat for fishing, hunting, and a country lifestyle. |
| Price | $299,900 |
| Taxes: | $1564.89 |
| Assessment Year: | 2025 |
| Occupancy: | Owner |
| Address: | 31 White Road , Frontenac, K0H 1T0, Frontenac |
| Acreage: | < .50 |
| Directions/Cross Streets: | HWY 38 to Westport Road to White Road |
| Rooms: | 3 |
| Bedrooms: | 4 |
| Bedrooms +: | 0 |
| Family Room: | F |
| Basement: | Exposed Rock, Partial Base |
| Level/Floor | Room | Length(ft) | Width(ft) | Descriptions | |
| Room 1 | Main | Kitchen | 16.01 | 6.99 | |
| Room 2 | Main | Dining Ro | 26.83 | 10.99 | |
| Room 3 | Main | Living Ro | 14.99 | 12 | |
| Room 4 | Main | Primary B | 24.99 | 6.99 | |
| Room 5 | Main | Bathroom | 6.99 | 4.99 | |
| Room 6 | Main | Mud Room | 6.99 | 6 | |
| Room 7 | Second | Bedroom 2 | 10 | 6.99 | |
| Room 8 | Second | Bedroom 3 | 10 | 12 | |
| Room 9 | Second | Bedroom 4 | 8.99 | 6.99 |
| Washroom Type | No. of Pieces | Level |
| Washroom Type 1 | 3 | Main |
| Washroom Type 2 | 0 | |
| Washroom Type 3 | 0 | |
| Washroom Type 4 | 0 | |
| Washroom Type 5 | 0 |
| Total Area: | 0.00 |
| Property Type: | Detached |
| Style: | Backsplit 3 |
| Exterior: | Wood |
| Garage Type: | Detached |
| (Parking/)Drive: | Private |
| Drive Parking Spaces: | 4 |
| Park #1 | |
| Parking Type: | Private |
| Park #2 | |
| Parking Type: | Private |
| Pool: | None |
| Approximatly Square Footage: | 1100-1500 |
| Property Features: | School Bus R, Wooded/Treed |
| CAC Included: | N |
| Water Included: | N |
| Cabel TV Included: | N |
| Common Elements Included: | N |
| Heat Included: | N |
| Parking Included: | N |
| Condo Tax Included: | N |
| Building Insurance Included: | N |
| Fireplace/Stove: | N |
| Heat Type: | Forced Air |
| Central Air Conditioning: | Window Unit |
| Central Vac: | N |
| Laundry Level: | Syste |
| Ensuite Laundry: | F |
| Sewers: | Septic |
| Water: | Drilled W |
| Water Supply Types: | Drilled Well |
| Utilities-Cable: | N |
| Utilities-Hydro: | Y |
$
%
Years
This calculator is for demonstration purposes only. Always consult a professional
financial advisor before making personal financial decisions.
| Although the information displayed is believed to be accurate, no warranties or representations are made of any kind. |
| SUTTON GROUP-MASTERS REALTY INC., BROKERAGE |
|
|

RAY NILI
Broker
Dir:
(416) 837 7576
Bus:
(905) 731 2000
Fax:
(905) 886 7557
| Book Showing | Email a Friend |
Jump To:
At a Glance:
| Type: | Freehold - Detached |
| Area: | Frontenac |
| Municipality: | Frontenac |
| Neighbourhood: | 47 - Frontenac South |
| Style: | Backsplit 3 |
| Tax: | $1,564.89 |
| Beds: | 4 |
| Baths: | 1 |
| Fireplace: | N |
| Pool: | None |
Locatin Map:
Payment Calculator:
