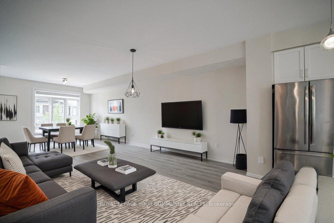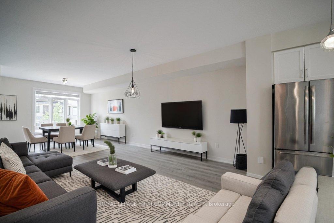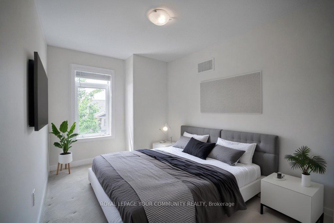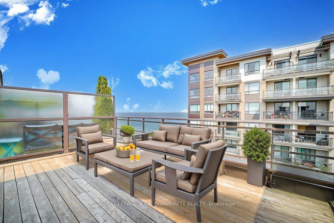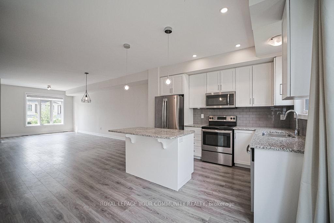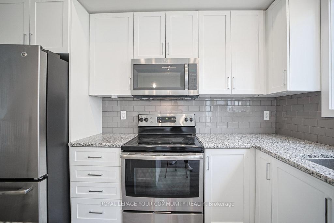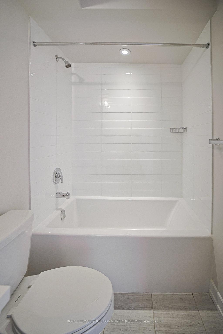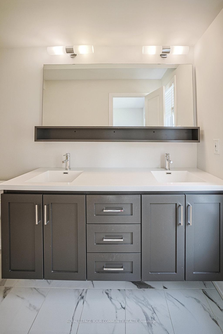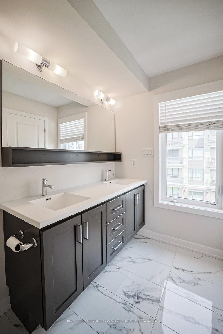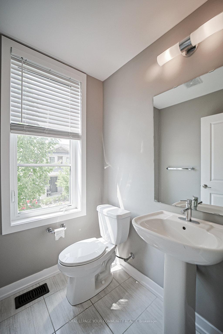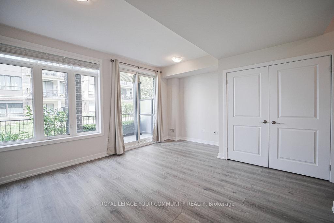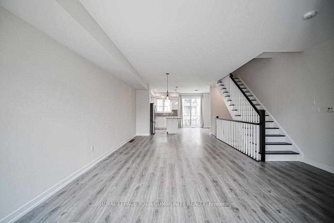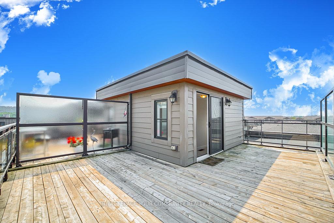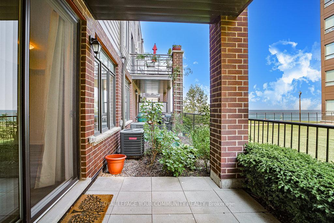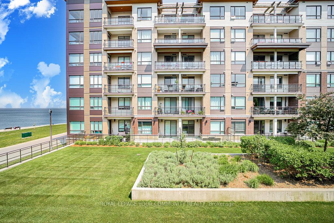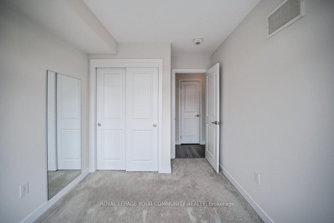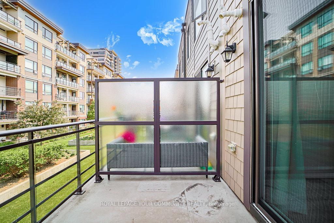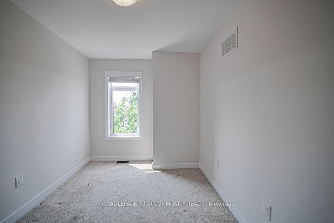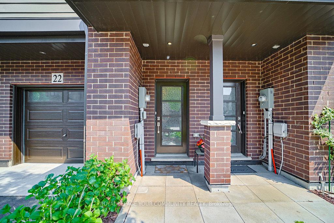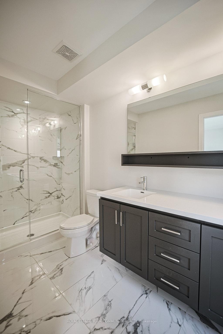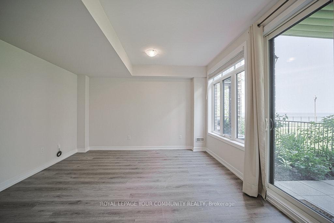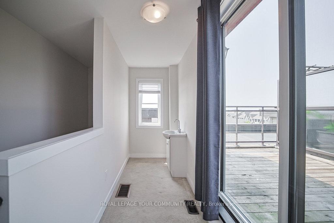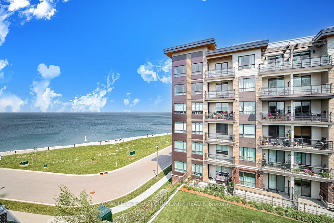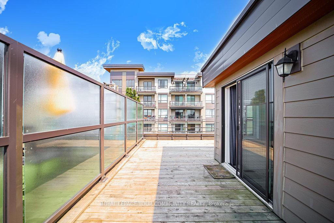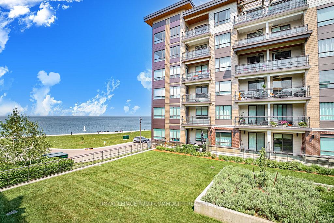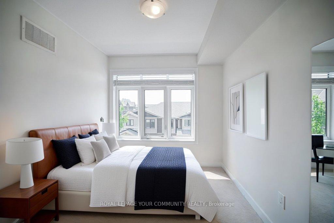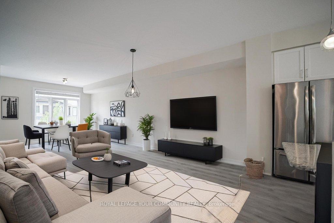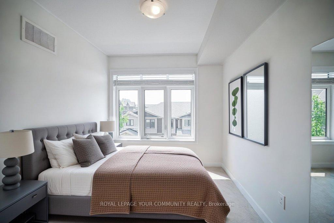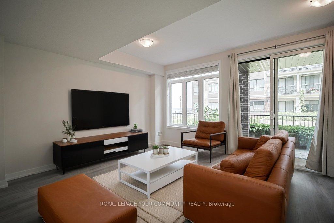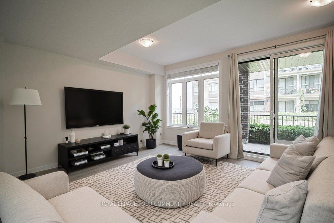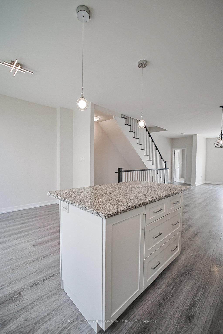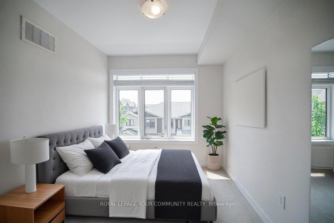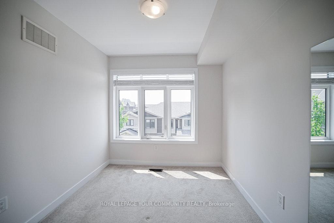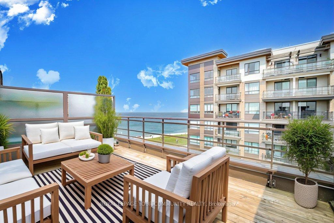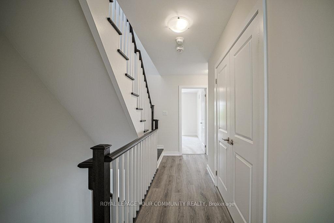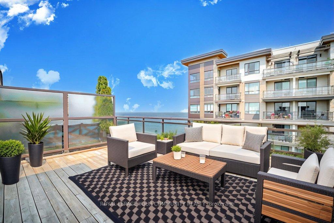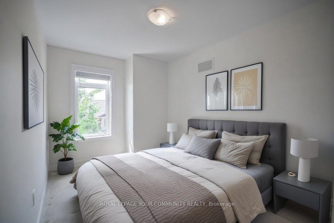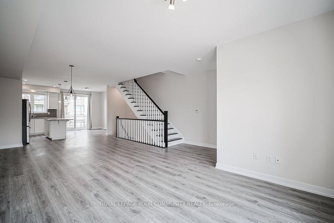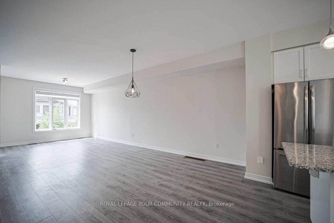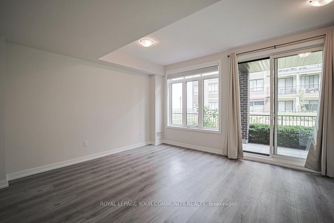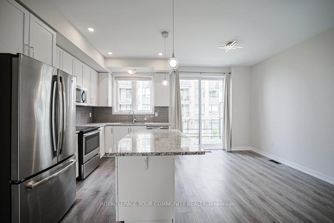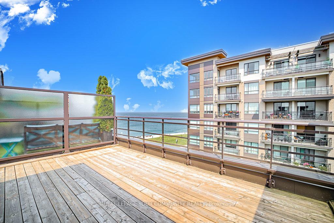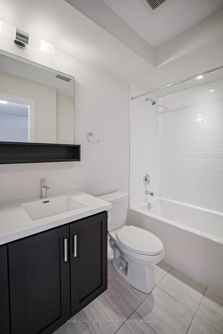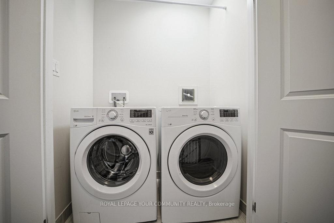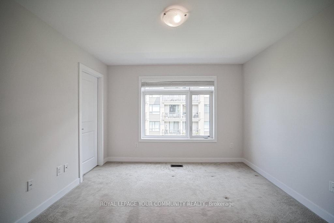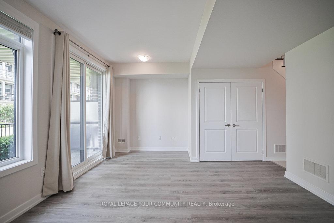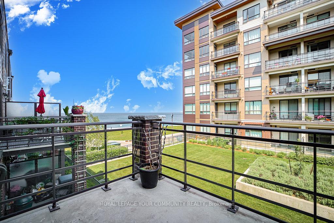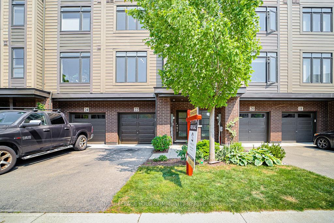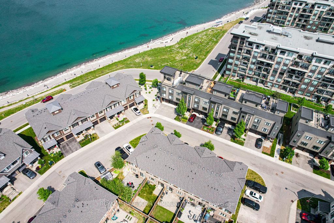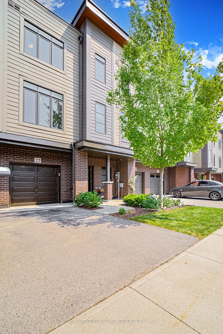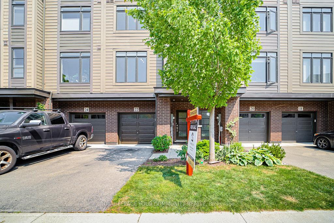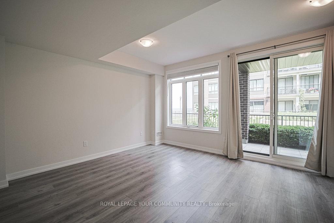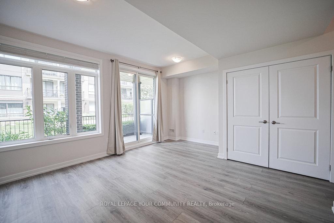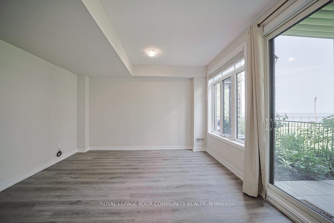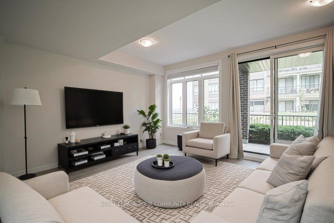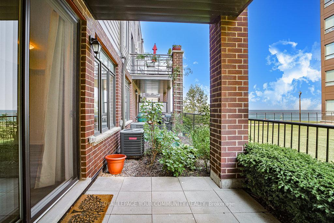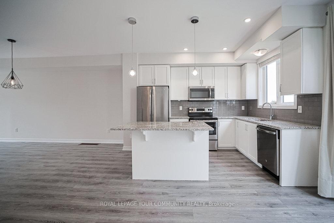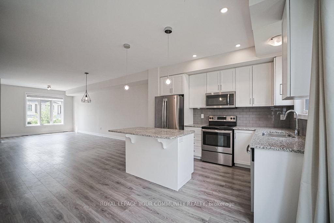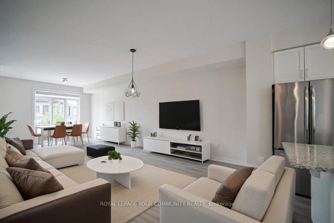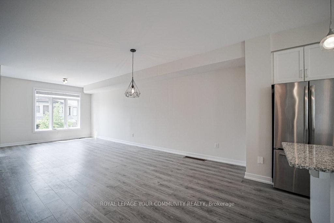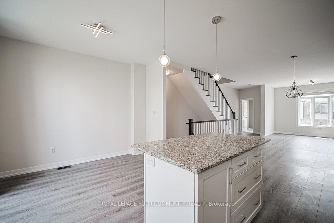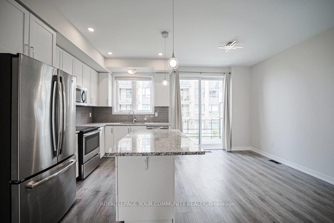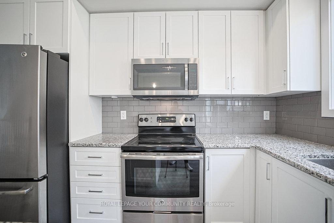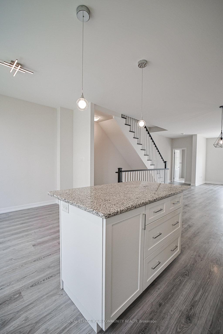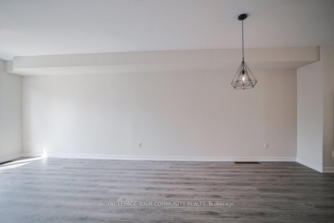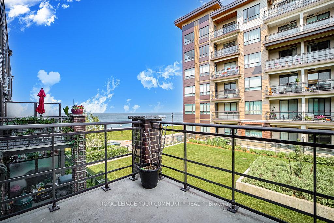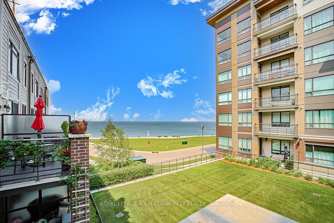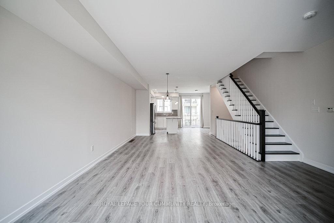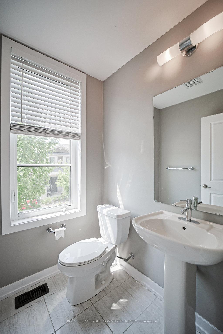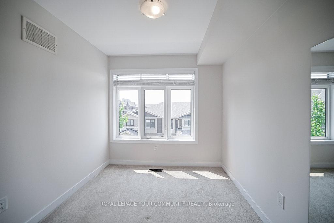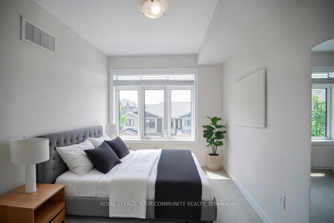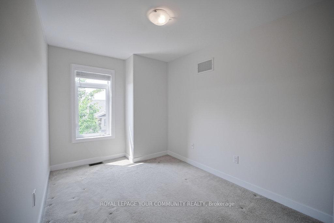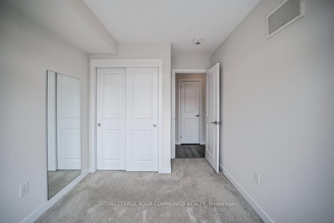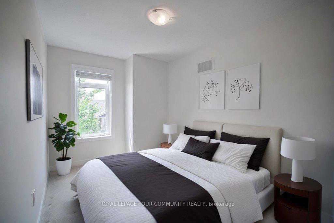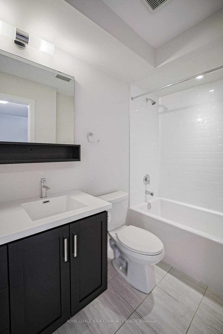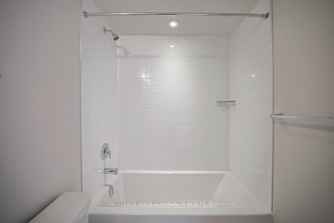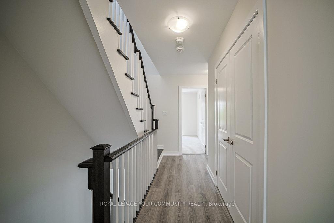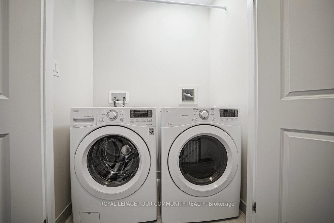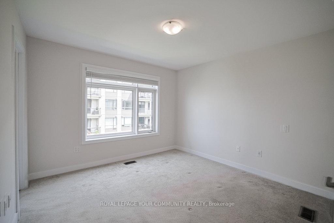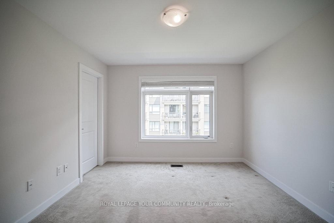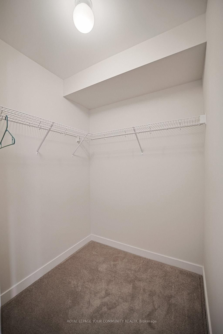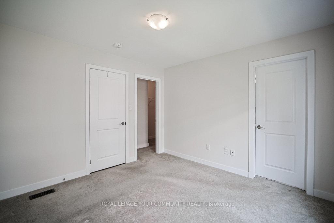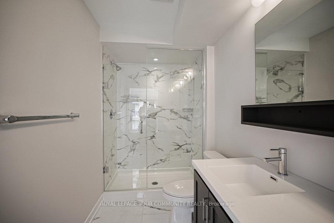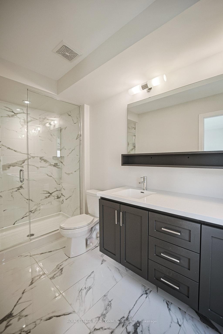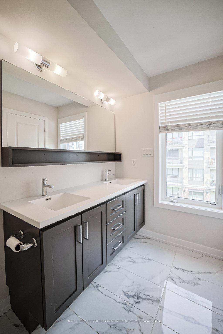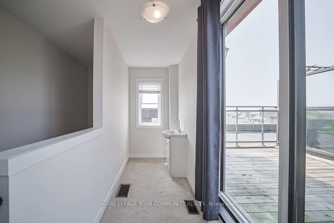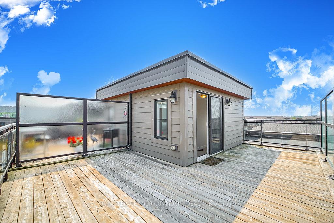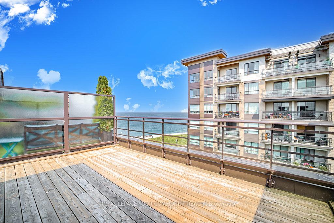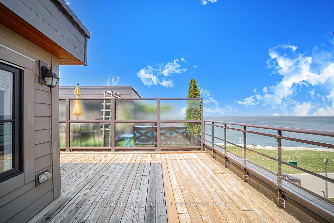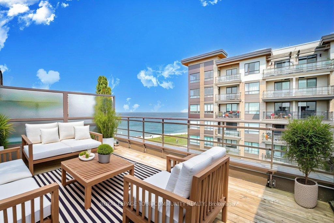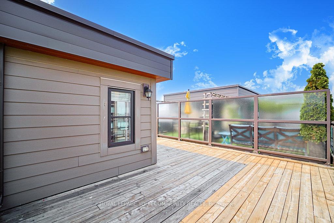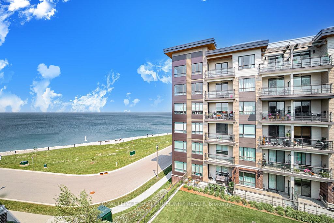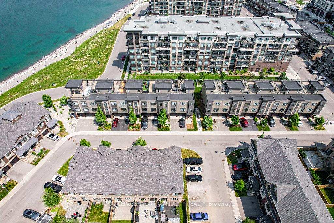$899,888
Available - For Sale
Listing ID: X12219798
22 Waterview Lane , Grimsby, L3M 0H2, Niagara
| Welcome to this stunning lakeside townhome, offering breathtaking waterfront views form every level. Just steps from direct Lake Ontario access, you'll also enjoy wasy access to the QEW, dining establishments, GO Transit, a picturesque marina, pristine beaches, a scenic Waterfront trail, and shopping destinations like Superstore and Costco, along with a host of upscale amenities. This magnificent four-storey townhome is beautifully finished, featuring 3 spacious bedrooms, 2.5 bathrooms, high ceilings, quartz countertops, stainless steel appliances, a welcoming Chef's Kitchen with an island, stylish lighting, a conveniently located upper-level laundry, and a rooftop oasis patio with breathtaking views, perfect for relaxation and enjoyment |
| Price | $899,888 |
| Taxes: | $4326.94 |
| Occupancy: | Vacant |
| Address: | 22 Waterview Lane , Grimsby, L3M 0H2, Niagara |
| Acreage: | < .50 |
| Directions/Cross Streets: | North Service Rd. & Winston Rd. |
| Rooms: | 7 |
| Bedrooms: | 3 |
| Bedrooms +: | 0 |
| Family Room: | T |
| Basement: | None |
| Level/Floor | Room | Length(ft) | Width(ft) | Descriptions | |
| Room 1 | Ground | Living Ro | 16.4 | 13.51 | Vinyl Floor, Overlooks Backyard, Large Window |
| Room 2 | Second | Kitchen | 16.4 | 11.48 | Stainless Steel Appl, Family Size Kitchen, Balcony |
| Room 3 | Second | Dining Ro | 13.45 | 13.05 | Vinyl Floor, Open Concept |
| Room 4 | Second | Family Ro | 16.43 | 13.45 | Vinyl Floor, Open Concept, Window |
| Room 5 | Third | Primary B | 11.02 | 11.51 | Walk-In Closet(s), Ensuite Bath, Window |
| Room 6 | Third | Bedroom 2 | 8.17 | 12.04 | Closet, Window |
| Room 7 | Third | Bedroom 3 | 7.94 | 12.04 | Closet, Window |
| Room 8 | Third | Laundry | 3.44 | 5.12 | |
| Room 9 | Upper | Other | 4.13 | 13.74 | Dry Bar, Balcony, Broadloom |
| Washroom Type | No. of Pieces | Level |
| Washroom Type 1 | 2 | Second |
| Washroom Type 2 | 4 | Third |
| Washroom Type 3 | 4 | Third |
| Washroom Type 4 | 0 | |
| Washroom Type 5 | 0 | |
| Washroom Type 6 | 2 | Second |
| Washroom Type 7 | 4 | Third |
| Washroom Type 8 | 4 | Third |
| Washroom Type 9 | 0 | |
| Washroom Type 10 | 0 |
| Total Area: | 0.00 |
| Property Type: | Att/Row/Townhouse |
| Style: | Other |
| Exterior: | Brick, Vinyl Siding |
| Garage Type: | Attached |
| (Parking/)Drive: | Private |
| Drive Parking Spaces: | 1 |
| Park #1 | |
| Parking Type: | Private |
| Park #2 | |
| Parking Type: | Private |
| Pool: | None |
| Approximatly Square Footage: | 1500-2000 |
| Property Features: | Beach, Clear View |
| CAC Included: | N |
| Water Included: | N |
| Cabel TV Included: | N |
| Common Elements Included: | N |
| Heat Included: | N |
| Parking Included: | N |
| Condo Tax Included: | N |
| Building Insurance Included: | N |
| Fireplace/Stove: | N |
| Heat Type: | Forced Air |
| Central Air Conditioning: | Central Air |
| Central Vac: | N |
| Laundry Level: | Syste |
| Ensuite Laundry: | F |
| Sewers: | Sewer |
$
%
Years
This calculator is for demonstration purposes only. Always consult a professional
financial advisor before making personal financial decisions.
| Although the information displayed is believed to be accurate, no warranties or representations are made of any kind. |
| ROYAL LEPAGE YOUR COMMUNITY REALTY |
|
|

RAY NILI
Broker
Dir:
(416) 837 7576
Bus:
(905) 731 2000
Fax:
(905) 886 7557
| Virtual Tour | Book Showing | Email a Friend |
Jump To:
At a Glance:
| Type: | Freehold - Att/Row/Townhouse |
| Area: | Niagara |
| Municipality: | Grimsby |
| Neighbourhood: | 540 - Grimsby Beach |
| Style: | Other |
| Tax: | $4,326.94 |
| Beds: | 3 |
| Baths: | 6 |
| Fireplace: | N |
| Pool: | None |
Locatin Map:
Payment Calculator:
