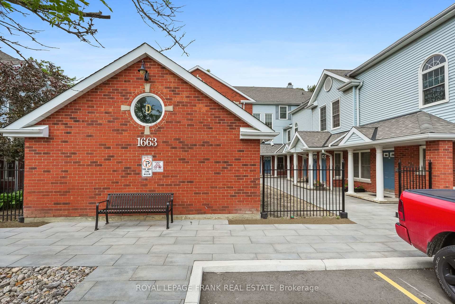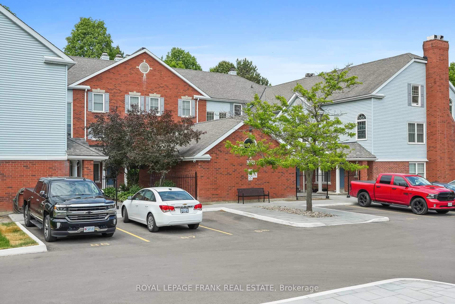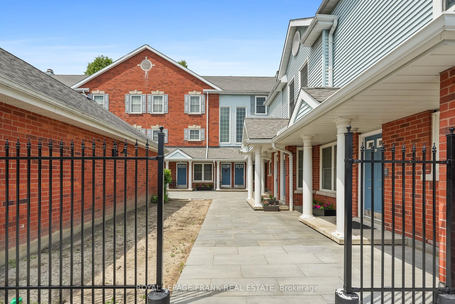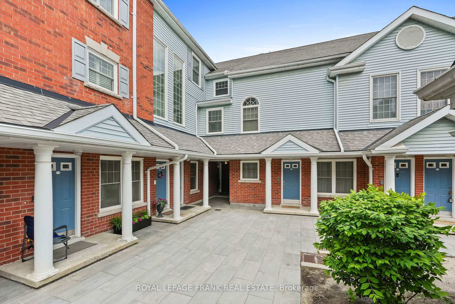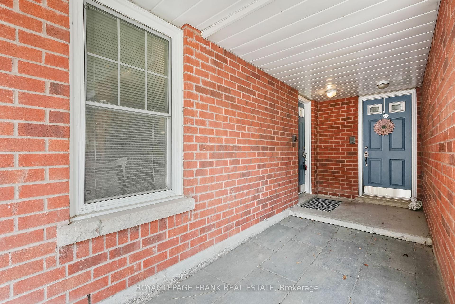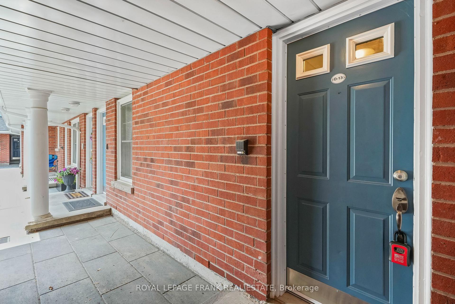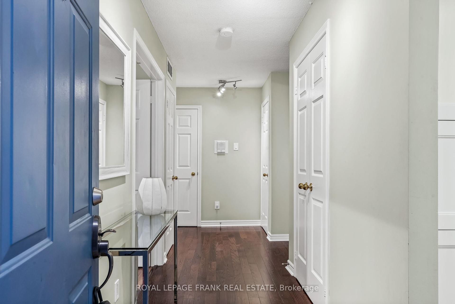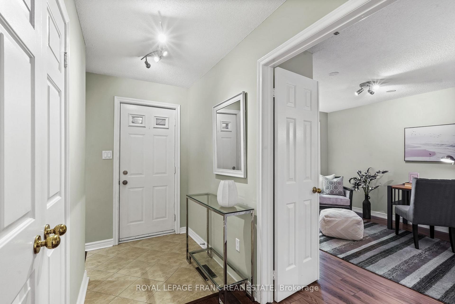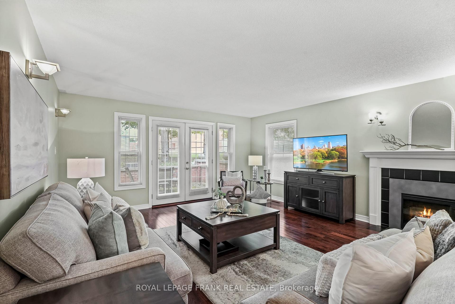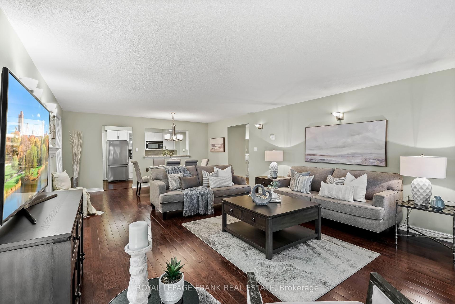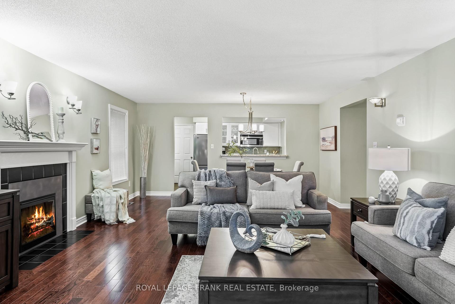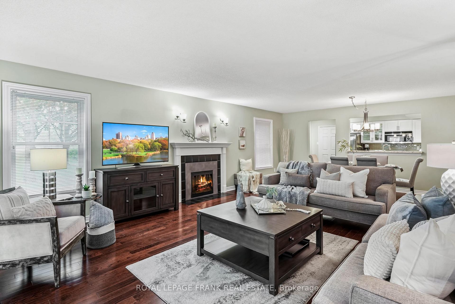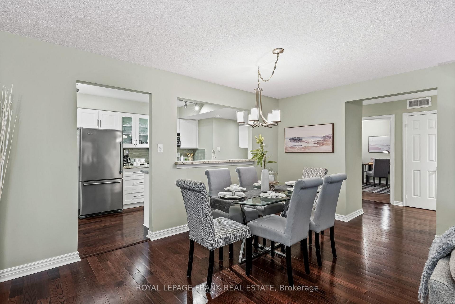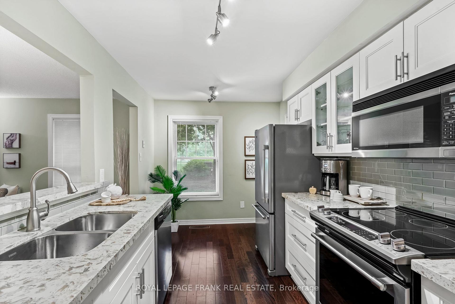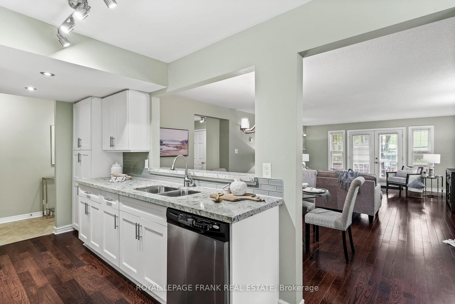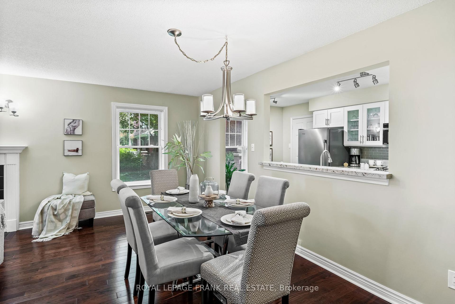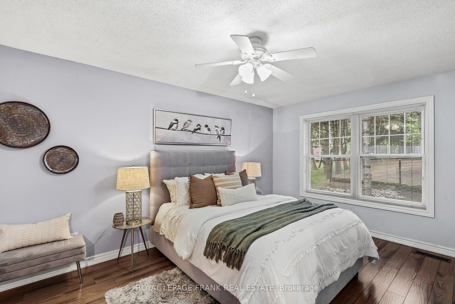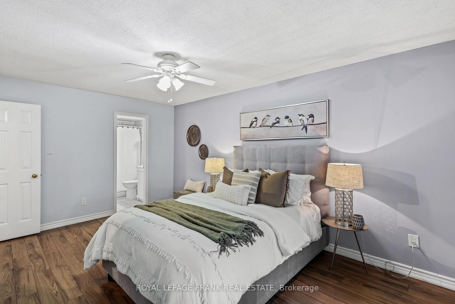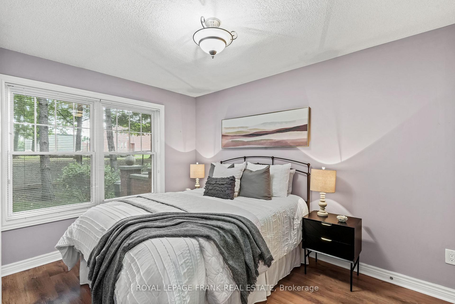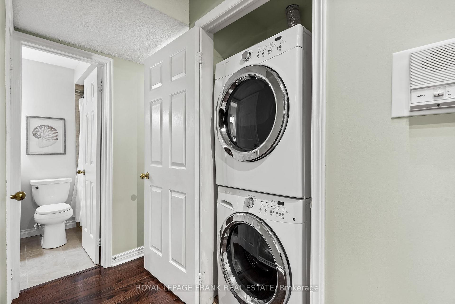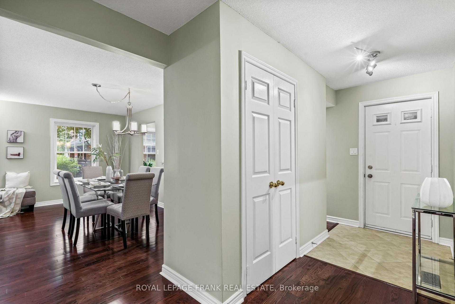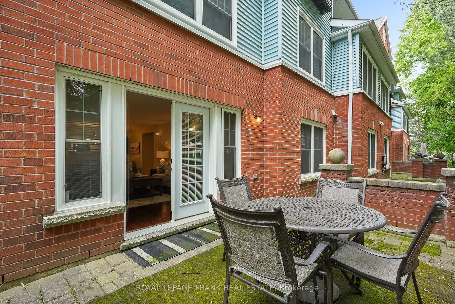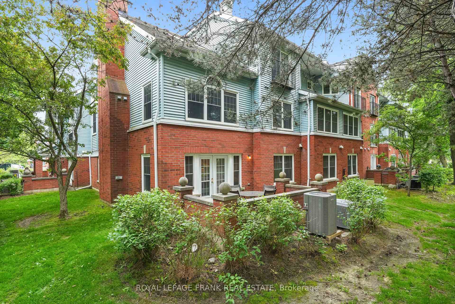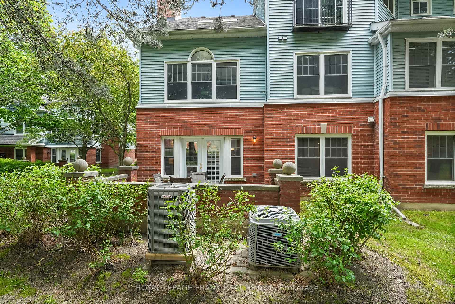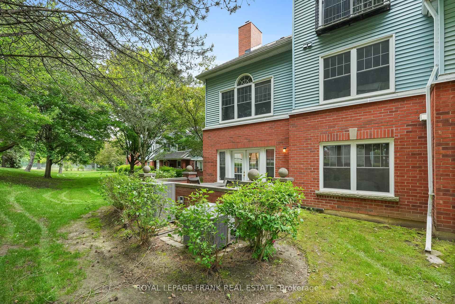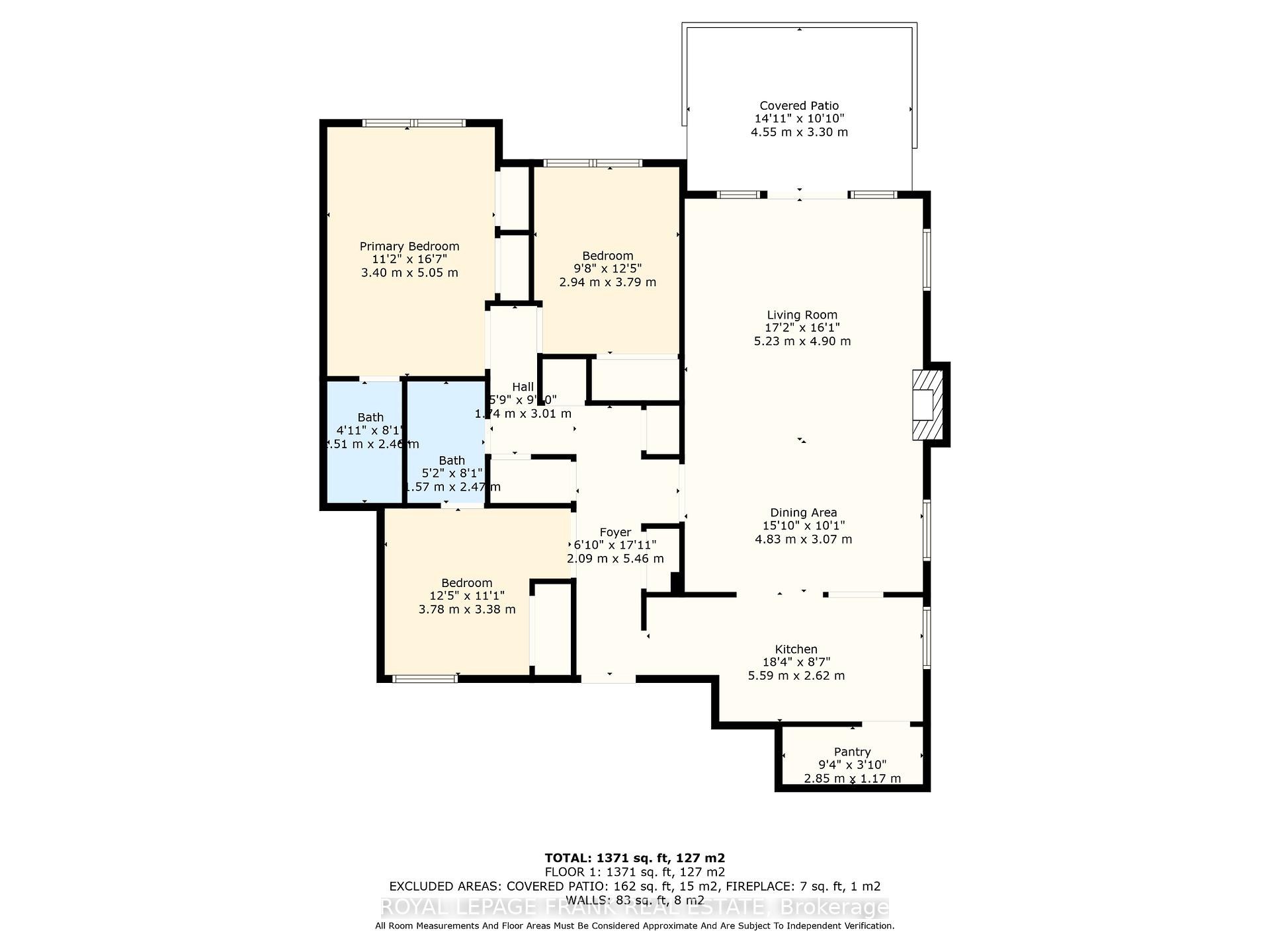$649,900
Available - For Sale
Listing ID: E12213933
1663 Nash Road , Clarington, L1E 1S8, Durham
| Welcome to Parkwood Village a hidden gem in a prime location! This dreamy 1,455 sq ft condo checks all the boxes. From the moment you walk in, you'll feel the warmth and sophistication of this beautifully updated space. The layout is spacious and bright, featuring a welcoming living and dining area with a cozy gas fireplace and a walkout to your own private patio, perfect for your morning coffee or a quiet evening to unwind. The kitchen is a standout with stainless steel appliances, a generous eat-in area, and a walk-in pantry (yes, a pantry!). The primary bedroom feels like a true retreat with double closets and a renovated ensuite. You will also find two more large bedrooms with great closet space, a second updated bathroom, and convenient in-suite laundry. It is bungalow-style living at its best, everything is on one level, so its easy and comfortable. No stairs, no shovelling snow, no cutting grass. Just lock the door and go whenever you please. Whether you are upsizing, downsizing, or right-sizing, this condo offers the space, style, and freedom you have been looking for. Come and see it ! You fall in love! |
| Price | $649,900 |
| Taxes: | $3795.00 |
| Assessment Year: | 2024 |
| Occupancy: | Vacant |
| Address: | 1663 Nash Road , Clarington, L1E 1S8, Durham |
| Postal Code: | L1E 1S8 |
| Province/State: | Durham |
| Directions/Cross Streets: | Nash/Trulls |
| Level/Floor | Room | Length(ft) | Width(ft) | Descriptions | |
| Room 1 | Main | Living Ro | 20.2 | 15.35 | Gas Fireplace, W/O To Terrace, Hardwood Floor |
| Room 2 | Main | Dining Ro | 6.17 | 15.35 | Combined w/Living, Combined w/Kitchen |
| Room 3 | Main | Kitchen | 18.04 | 8.04 | Quartz Counter, Pantry |
| Room 4 | Main | Primary B | 16.17 | 10.89 | 4 Pc Ensuite, Vinyl Floor, Closet |
| Room 5 | Main | Bedroom 2 | 12.4 | 9.18 | Closet, Vinyl Floor |
| Room 6 | Main | Bedroom 3 | 10.2 | 10.73 |
| Washroom Type | No. of Pieces | Level |
| Washroom Type 1 | 4 | Main |
| Washroom Type 2 | 3 | Main |
| Washroom Type 3 | 0 | |
| Washroom Type 4 | 0 | |
| Washroom Type 5 | 0 |
| Total Area: | 0.00 |
| Washrooms: | 2 |
| Heat Type: | Heat Pump |
| Central Air Conditioning: | Central Air |
| Elevator Lift: | False |
$
%
Years
This calculator is for demonstration purposes only. Always consult a professional
financial advisor before making personal financial decisions.
| Although the information displayed is believed to be accurate, no warranties or representations are made of any kind. |
| ROYAL LEPAGE FRANK REAL ESTATE |
|
|

RAY NILI
Broker
Dir:
(416) 837 7576
Bus:
(905) 731 2000
Fax:
(905) 886 7557
| Virtual Tour | Book Showing | Email a Friend |
Jump To:
At a Glance:
| Type: | Com - Condo Townhouse |
| Area: | Durham |
| Municipality: | Clarington |
| Neighbourhood: | Courtice |
| Style: | Bungalow |
| Tax: | $3,795 |
| Maintenance Fee: | $933.47 |
| Beds: | 3 |
| Baths: | 2 |
| Fireplace: | Y |
Locatin Map:
Payment Calculator:
