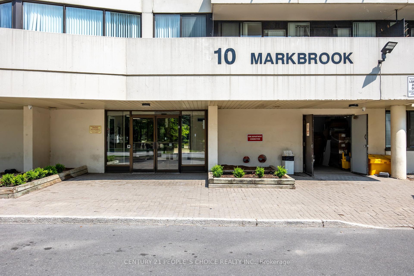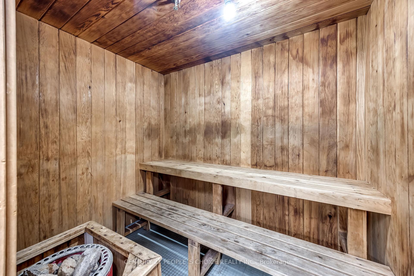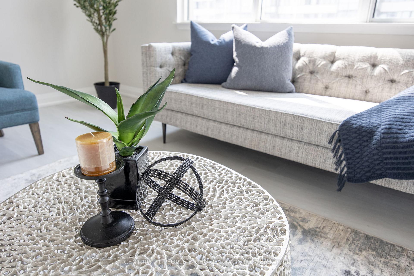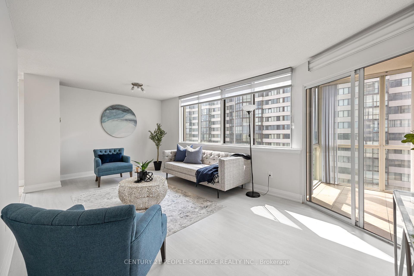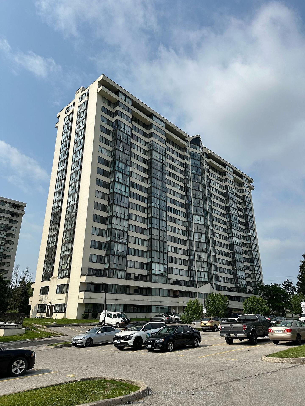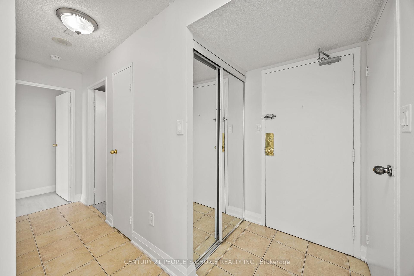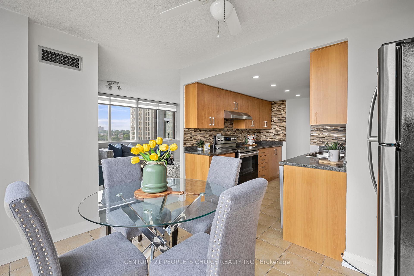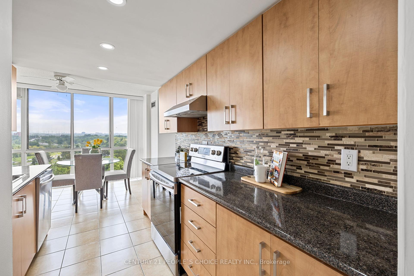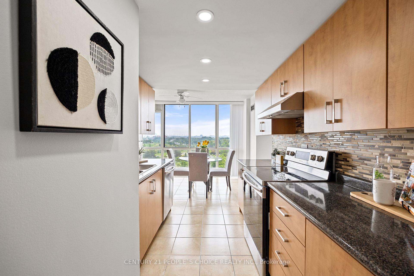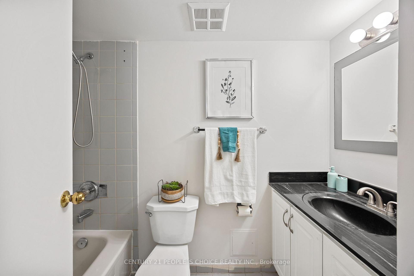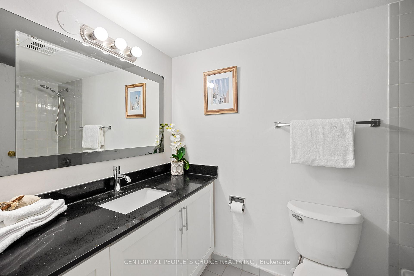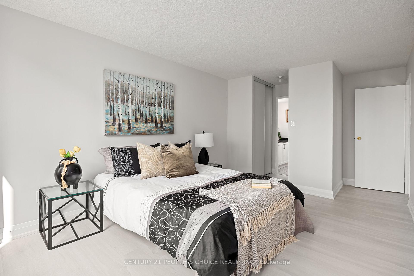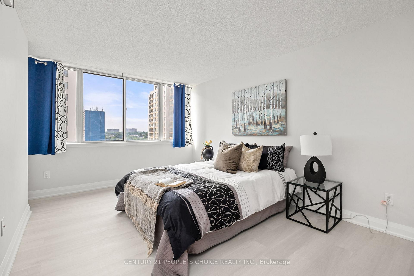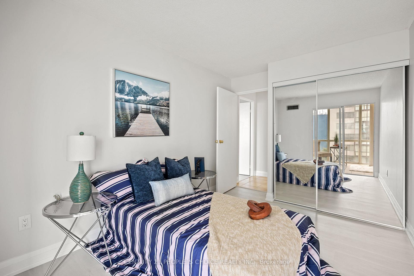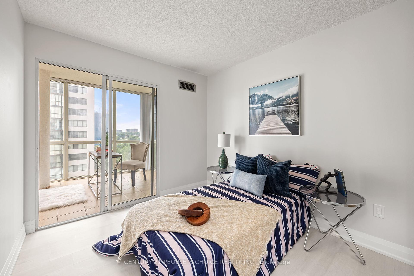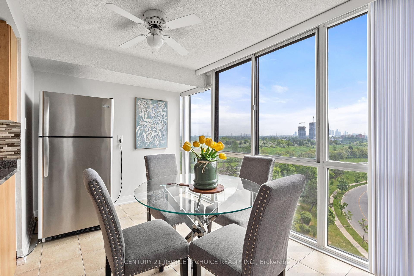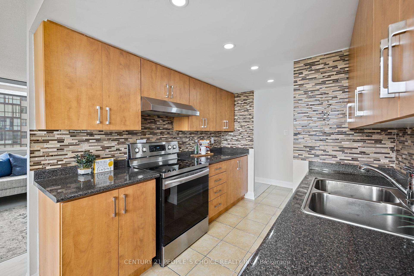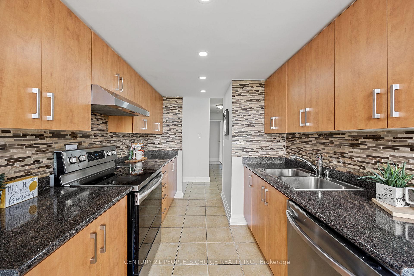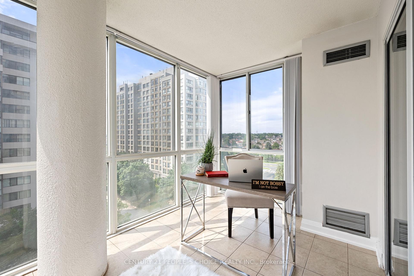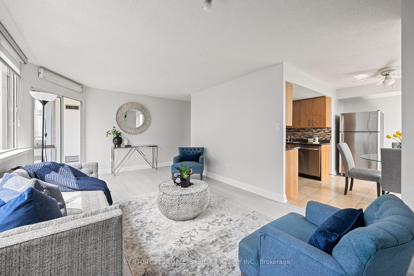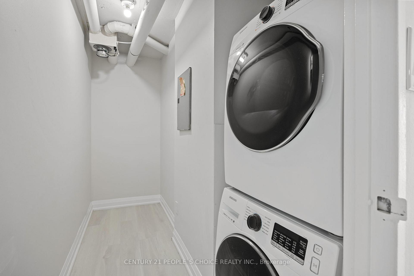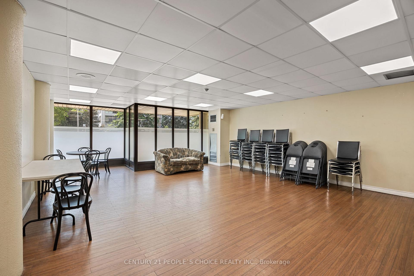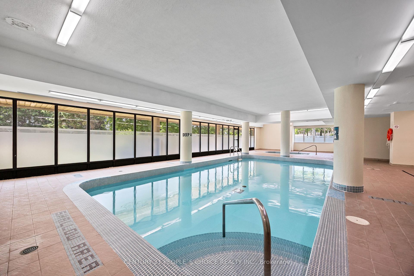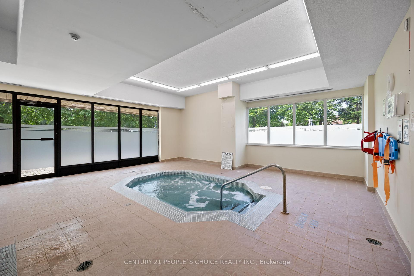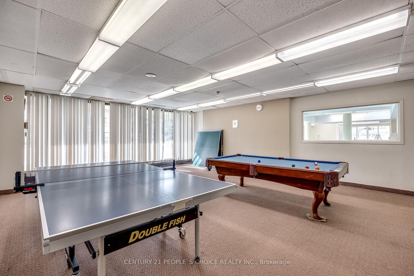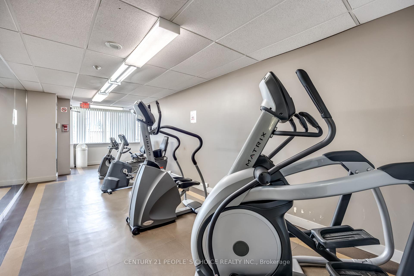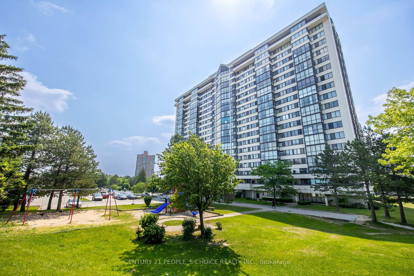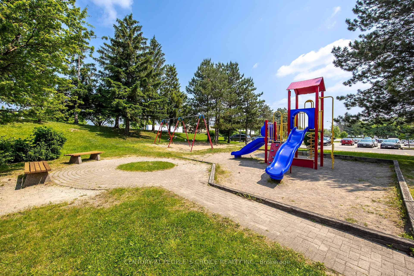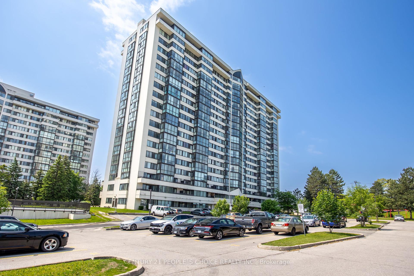
$589,000
Available - For Sale
Listing ID: W12211339
10 Markbrook Lane , Toronto, M9V 5E3, Toronto
| Welcome to this stunning sun-filled corner condo unit featuring two walls of expansive windows that flood the space with natural light. This spacious 2-bedroom plus enclosed solarium layout offers flexibility ideal for use as a third bedroom, home office, or family room. The updated kitchen boasts a modern mosaic backsplash and opens to a generous breakfast area with breathtaking views. Enjoy stylish Vinyl flooring throughout, two full bathrooms, and a large primary bedroom with his-and-her closets. The unit includes ensuite laundry, a locker, and one underground parking spot. Located in a well-maintained, quiet building with excellent amenities including an indoor pool, gym, party room, and 24-hour security. Maintenance fees cover heating, water, building insurance, and more. Conveniently situated near York University, Guelph-Humber College, TTC, shopping, parks, schools, and major highways |
| Price | $589,000 |
| Taxes: | $1387.66 |
| Occupancy: | Vacant |
| Address: | 10 Markbrook Lane , Toronto, M9V 5E3, Toronto |
| Postal Code: | M9V 5E3 |
| Province/State: | Toronto |
| Directions/Cross Streets: | Kipling/Steeles |
| Level/Floor | Room | Length(ft) | Width(ft) | Descriptions | |
| Room 1 | Main | Living Ro | 20.89 | 12.79 | Vinyl Floor, Combined w/Dining, Open Concept |
| Room 2 | Main | Dining Ro | 20.89 | 12.79 | Vinyl Floor, Combined w/Living, Open Concept |
| Room 3 | Main | Bedroom 2 | 10.63 | 8.53 | Ceramic Floor, Modern Kitchen, Backsplash |
| Room 4 | Main | Breakfast | 11.48 | 8.99 | Ceramic Floor, Combined w/Kitchen, Open Concept |
| Room 5 | Main | Solarium | 16.01 | 8.1 | Ceramic Floor, Overlooks Frontyard |
| Room 6 | Main | Primary B | 18.66 | 12 | Vinyl Floor, His and Hers Closets, 3 Pc Ensuite |
| Room 7 | Main | Bedroom 2 | 12.3 | 9.81 | Vinyl Floor, Large Closet, Window |
| Room 8 | Main | Laundry | 10 | 4 | Ceramic Floor |
| Washroom Type | No. of Pieces | Level |
| Washroom Type 1 | 3 | Main |
| Washroom Type 2 | 3 | Main |
| Washroom Type 3 | 0 | |
| Washroom Type 4 | 0 | |
| Washroom Type 5 | 0 |
| Total Area: | 0.00 |
| Sprinklers: | Secu |
| Washrooms: | 2 |
| Heat Type: | Forced Air |
| Central Air Conditioning: | Central Air |
Schools
6 public & 6 Catholic schools serve this home. Of these, 8 have catchments. There are 2 private schools nearby.
Parks & Rec
3 trails, 2 playgrounds and 3 other facilities are within a 20 min walk of this home.
Transit
Street transit stop less than a 2 min walk away. Rail transit stop less than 6 km away.

$
%
Years
$1,453.3
This calculator is for demonstration purposes only. Always consult a professional
financial advisor before making personal financial decisions.

| Although the information displayed is believed to be accurate, no warranties or representations are made of any kind. |
| CENTURY 21 PEOPLE`S CHOICE REALTY INC. |
|
|

RAY NILI
Broker
Dir:
(416) 837 7576
Bus:
(905) 731 2000
Fax:
(905) 886 7557
| Virtual Tour | Book Showing | Email a Friend |
Jump To:
At a Glance:
| Type: | Com - Condo Apartment |
| Area: | Toronto |
| Municipality: | Toronto W10 |
| Neighbourhood: | Mount Olive-Silverstone-Jamestown |
| Style: | Apartment |
| Tax: | $1,387.66 |
| Maintenance Fee: | $786.3 |
| Beds: | 2+1 |
| Baths: | 2 |
| Fireplace: | N |
Locatin Map:
Payment Calculator:
