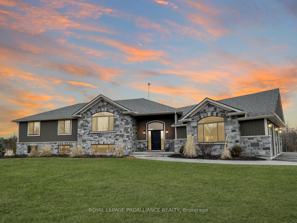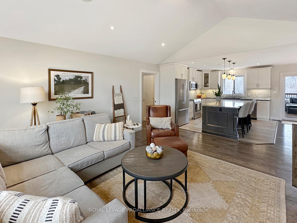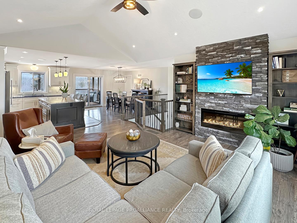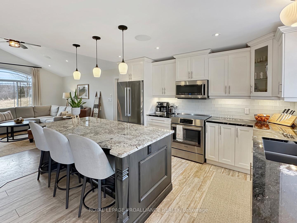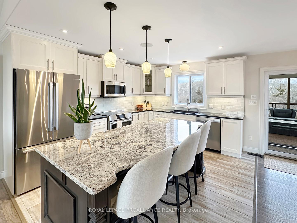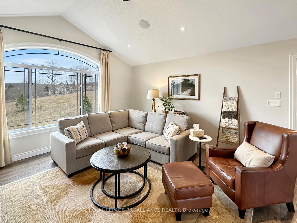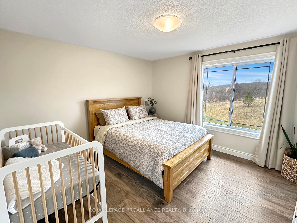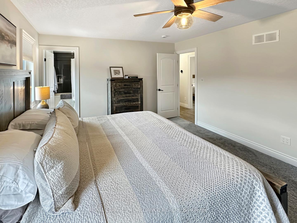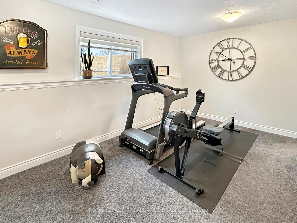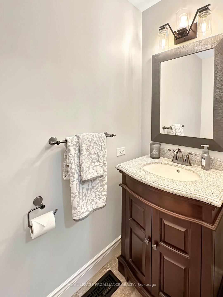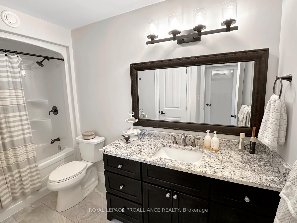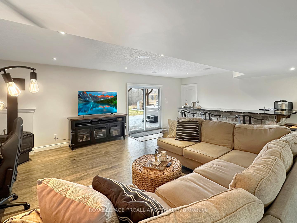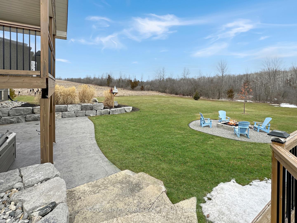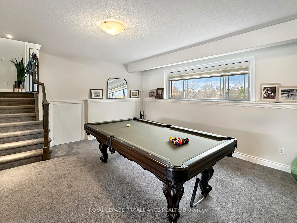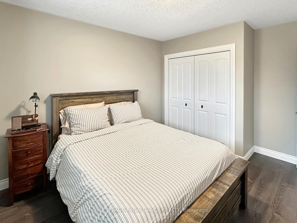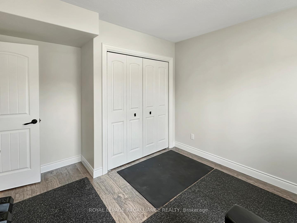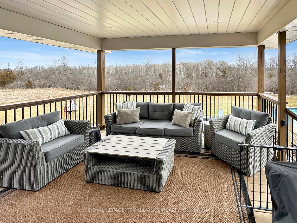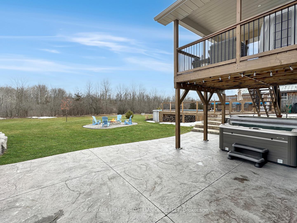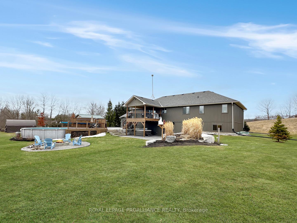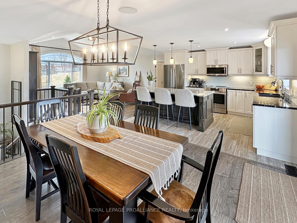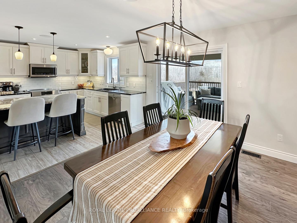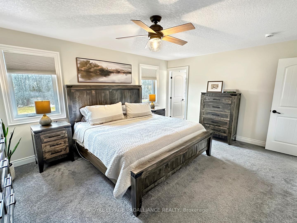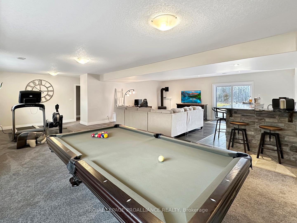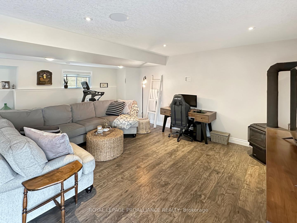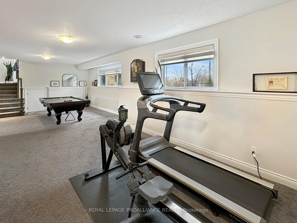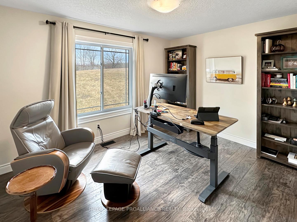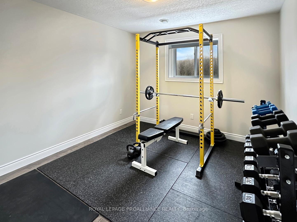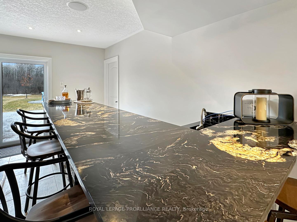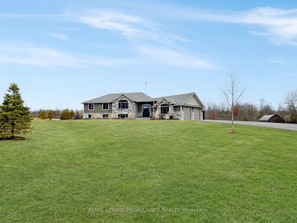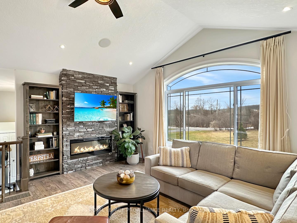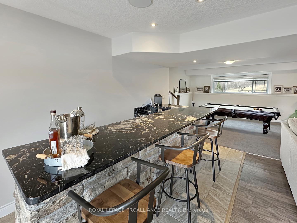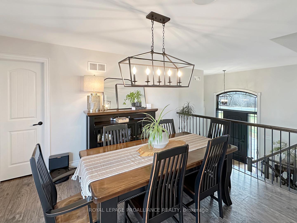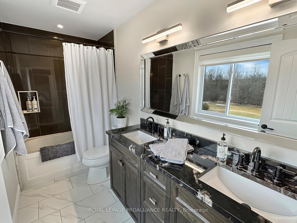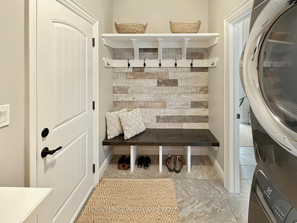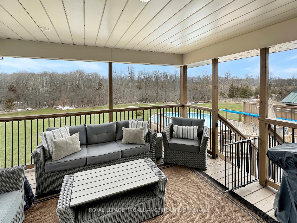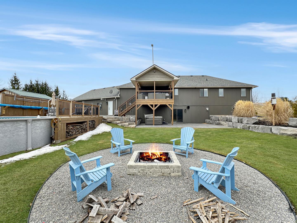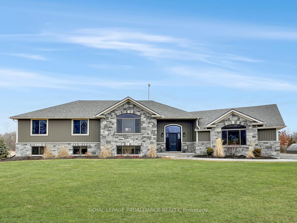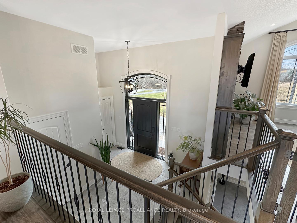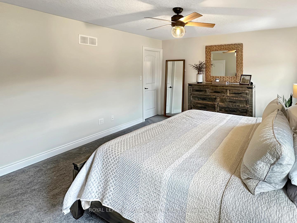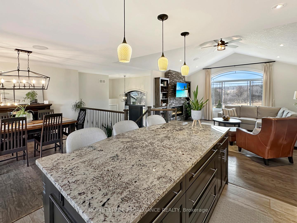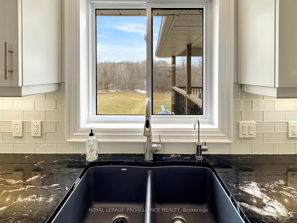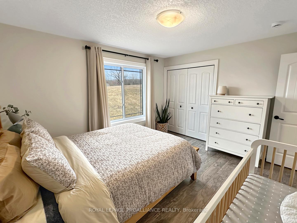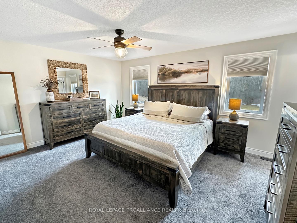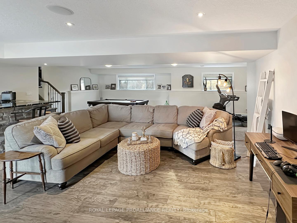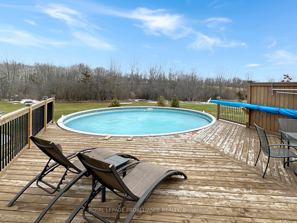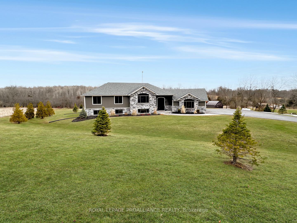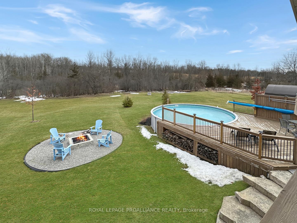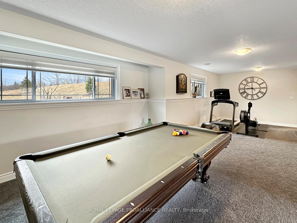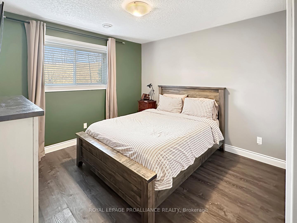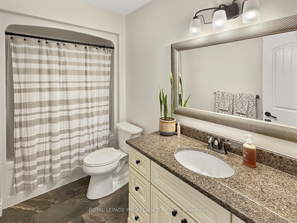$1,050,000
Available - For Sale
Listing ID: X12035111
92 Morgan Road , Belleville, K0K 3E0, Hastings
| This exquisite raised bungalow, beautifully situated on a meticulously landscaped 1.5 Acre lot, seamlessly blends modern luxury with the serenity of country living. The main floor boasts three spacious bedrooms, including a generous primary suite complete with a luxurious five-piece ensuite and a walk-in closet. A second full bathroom on the main level adds convenience. The bright, contemporary kitchen features an expansive island and walk-in pantry, opening into the cozy living room, where a striking floor-to-ceiling stone fireplace and large window flood the space with natural light. A walk-out from the dining area leads to a covered deck, perfect for relaxing with a view of the pool. The lower level is an entertainer's dream offering an oversized family room, an impressive bar, and a walk-out to a lower patio with a hot tub hook-up. Two additional bedrooms, a four-piece bathroom, and ample storage space round out the lower level. With the added bonus of a mud and laundry room, a convenient two-piece bathroom, and an oversized heated double car garage, this home effortlessly combines style, practicality, and peaceful outdoor living. |
| Price | $1,050,000 |
| Taxes: | $5075.00 |
| Occupancy: | Owner |
| Address: | 92 Morgan Road , Belleville, K0K 3E0, Hastings |
| Acreage: | .50-1.99 |
| Directions/Cross Streets: | Bethel Road & Morgan Road |
| Rooms: | 6 |
| Rooms +: | 5 |
| Bedrooms: | 3 |
| Bedrooms +: | 2 |
| Family Room: | F |
| Basement: | Finished wit |
| Level/Floor | Room | Length(ft) | Width(ft) | Descriptions | |
| Room 1 | Main | Foyer | 12.2 | 11.22 | |
| Room 2 | Main | Bathroom | 7.38 | 3.12 | |
| Room 3 | Main | Mud Room | 7.38 | 10.89 | Combined w/Laundry |
| Room 4 | Upper | Dining Ro | 12.5 | 13.32 | W/O To Sundeck |
| Room 5 | Upper | Pantry | 7.35 | 4.59 | |
| Room 6 | Upper | Kitchen | 11.84 | 13.68 | |
| Room 7 | Upper | Kitchen | 11.84 | 13.68 | |
| Room 8 | Upper | Living Ro | 16.6 | 18.5 | Vaulted Ceiling(s) |
| Room 9 | Upper | Bathroom | 11.91 | 7.41 | 4 Pc Bath |
| Room 10 | Upper | Bedroom 2 | 13.25 | 12.17 | |
| Room 11 | Upper | Bedroom 3 | 12.99 | 16.07 | |
| Room 12 | Upper | Primary B | 16.76 | 13.25 | |
| Room 13 | Upper | Bathroom | 11.91 | 5.25 | 5 Pc Ensuite |
| Room 14 | Lower | Recreatio | 33.49 | 31.82 | Fireplace |
| Room 15 | Lower | Bedroom 4 | 11.22 | 13.84 |
| Washroom Type | No. of Pieces | Level |
| Washroom Type 1 | 5 | Upper |
| Washroom Type 2 | 4 | Upper |
| Washroom Type 3 | 2 | Ground |
| Washroom Type 4 | 4 | Lower |
| Washroom Type 5 | 0 |
| Total Area: | 0.00 |
| Approximatly Age: | 6-15 |
| Property Type: | Detached |
| Style: | Bungalow-Raised |
| Exterior: | Stone, Vinyl Siding |
| Garage Type: | Attached |
| (Parking/)Drive: | Private Tr |
| Drive Parking Spaces: | 8 |
| Park #1 | |
| Parking Type: | Private Tr |
| Park #2 | |
| Parking Type: | Private Tr |
| Pool: | Above Gr |
| Approximatly Age: | 6-15 |
| Approximatly Square Footage: | 1500-2000 |
| Property Features: | Golf, Greenbelt/Conserva |
| CAC Included: | N |
| Water Included: | N |
| Cabel TV Included: | N |
| Common Elements Included: | N |
| Heat Included: | N |
| Parking Included: | N |
| Condo Tax Included: | N |
| Building Insurance Included: | N |
| Fireplace/Stove: | Y |
| Heat Type: | Heat Pump |
| Central Air Conditioning: | Central Air |
| Central Vac: | N |
| Laundry Level: | Syste |
| Ensuite Laundry: | F |
| Sewers: | Septic |
| Water: | Dug Well, |
| Water Supply Types: | Dug Well, Se |
| Utilities-Cable: | Y |
| Utilities-Hydro: | Y |
$
%
Years
This calculator is for demonstration purposes only. Always consult a professional
financial advisor before making personal financial decisions.
| Although the information displayed is believed to be accurate, no warranties or representations are made of any kind. |
| ROYAL LEPAGE PROALLIANCE REALTY |
|
|

RAY NILI
Broker
Dir:
(416) 837 7576
Bus:
(905) 731 2000
Fax:
(905) 886 7557
| Virtual Tour | Book Showing | Email a Friend |
Jump To:
At a Glance:
| Type: | Freehold - Detached |
| Area: | Hastings |
| Municipality: | Belleville |
| Neighbourhood: | Thurlow Ward |
| Style: | Bungalow-Raised |
| Approximate Age: | 6-15 |
| Tax: | $5,075 |
| Beds: | 3+2 |
| Baths: | 4 |
| Fireplace: | Y |
| Pool: | Above Gr |
Locatin Map:
Payment Calculator:
